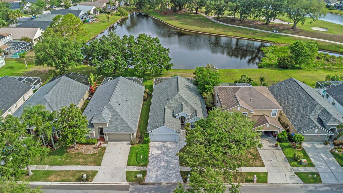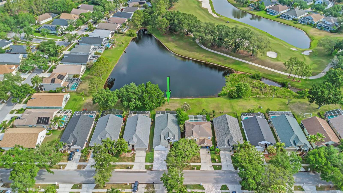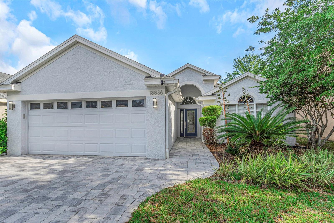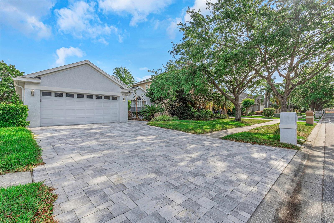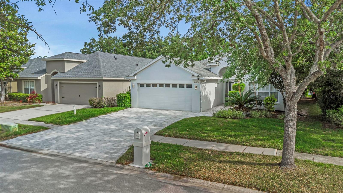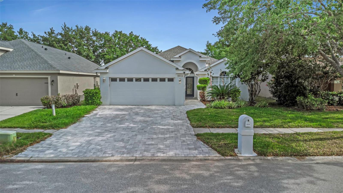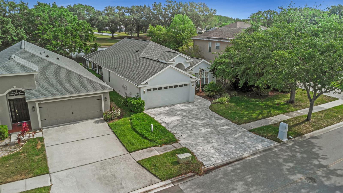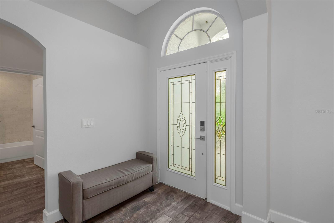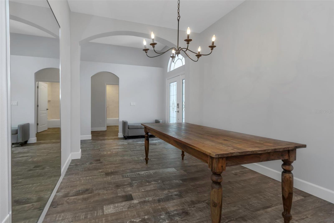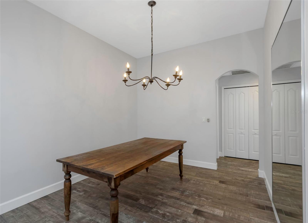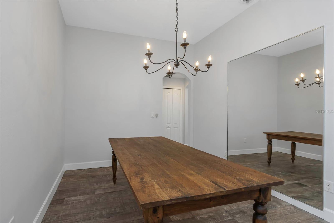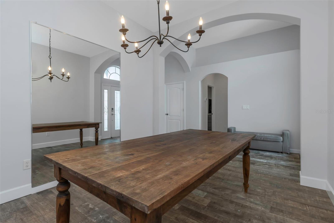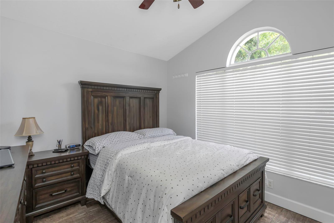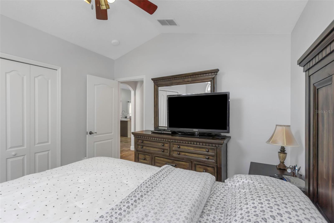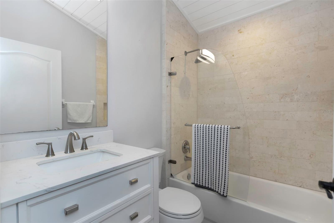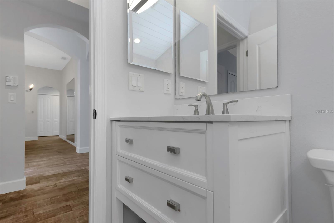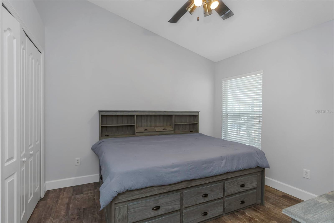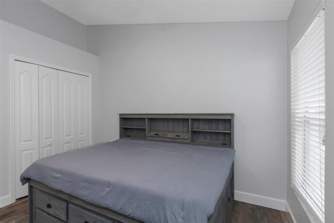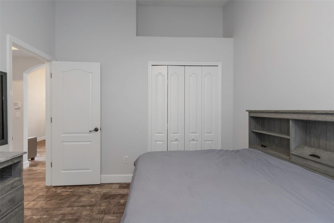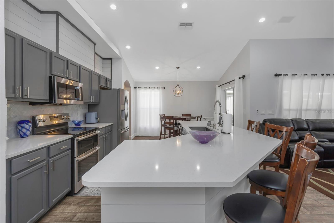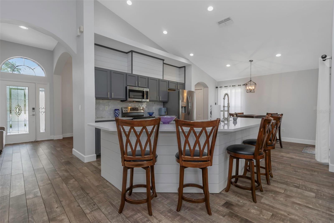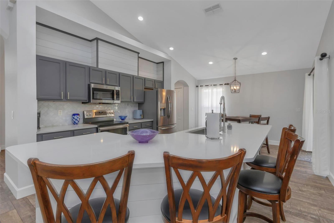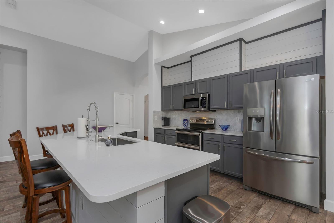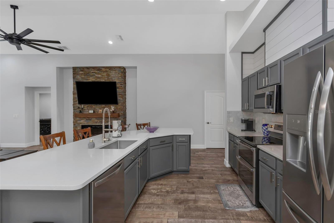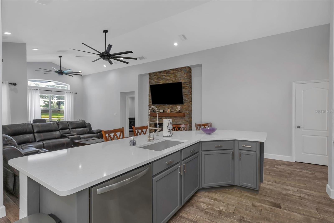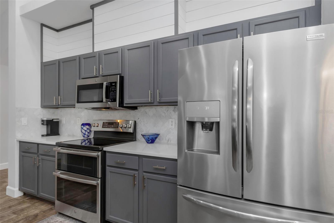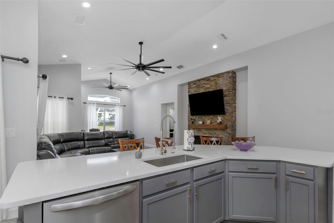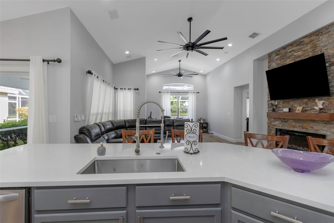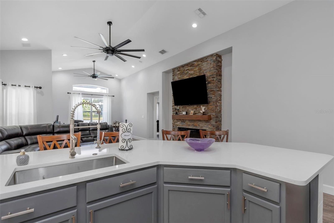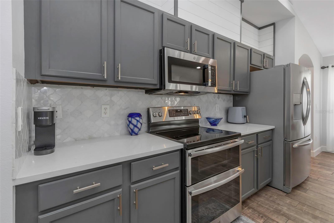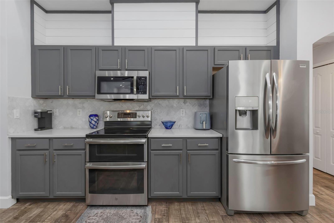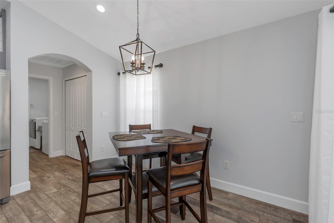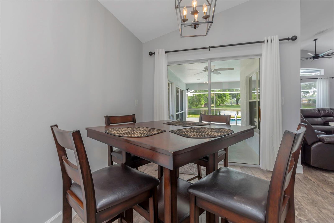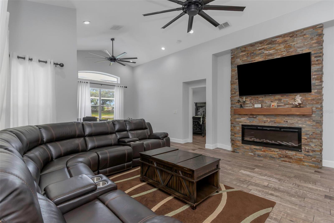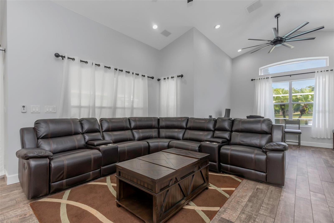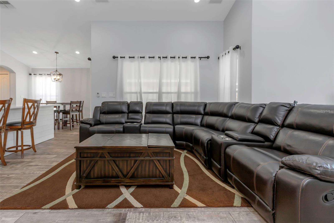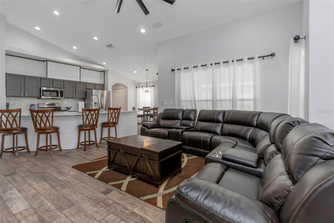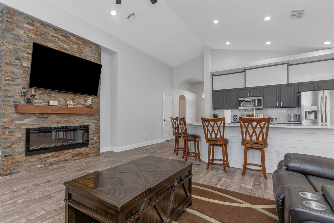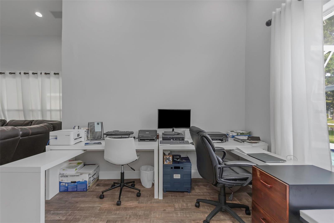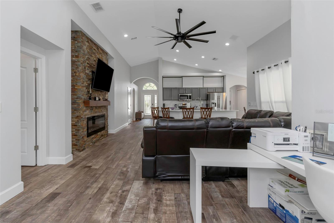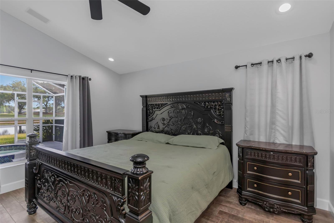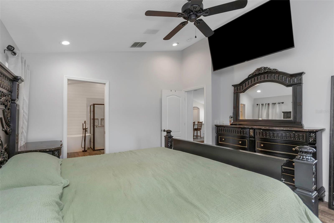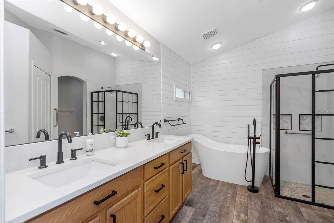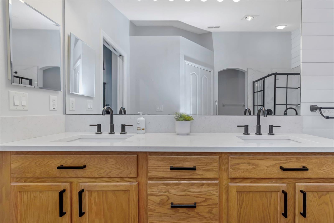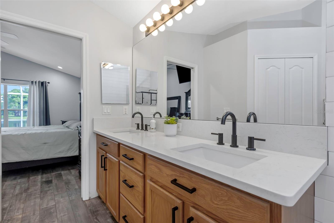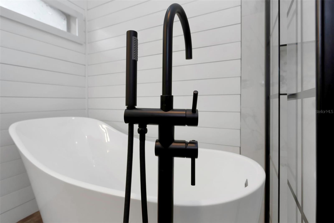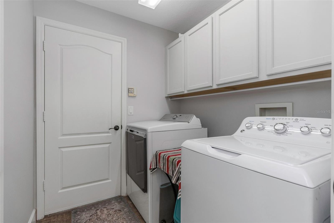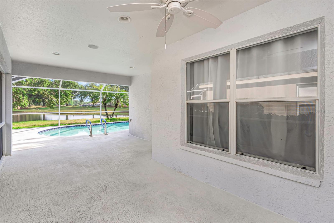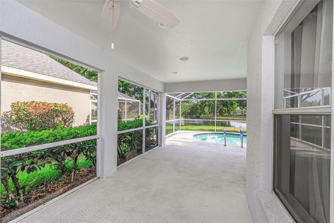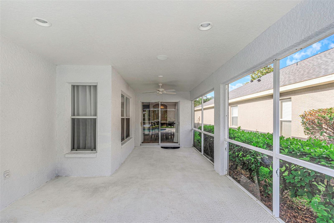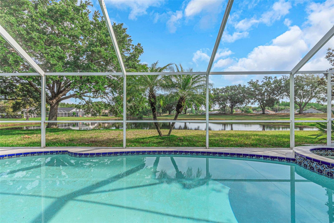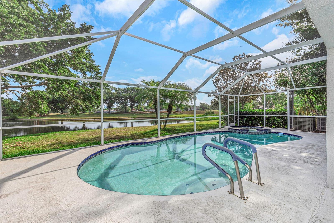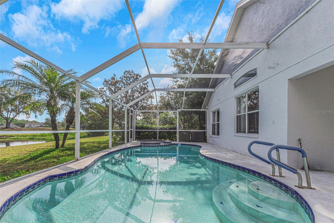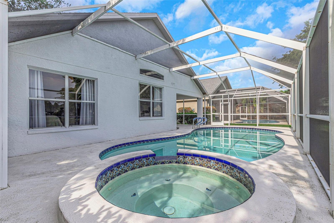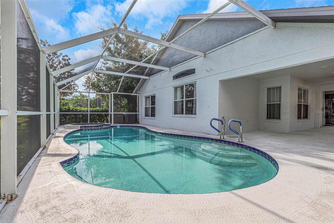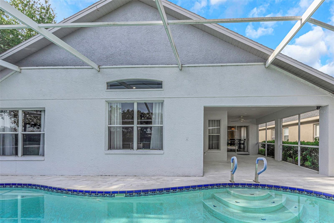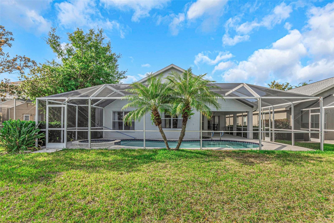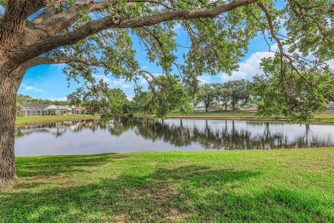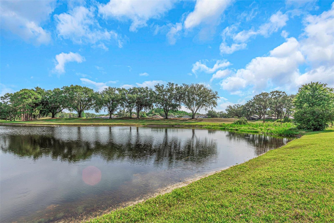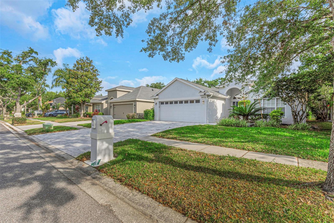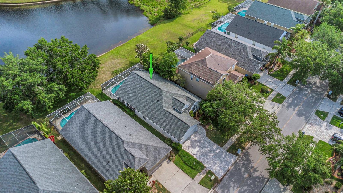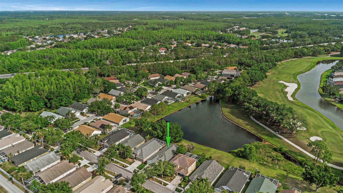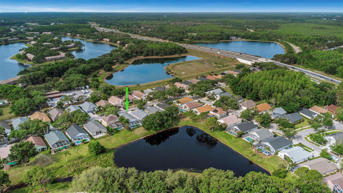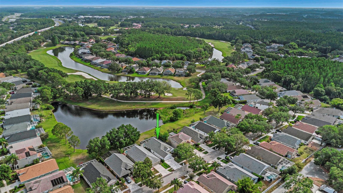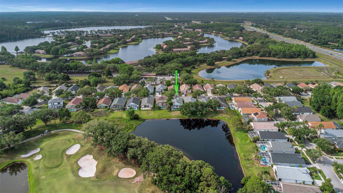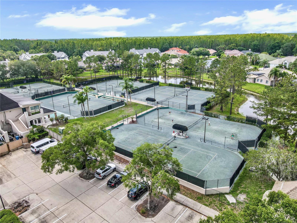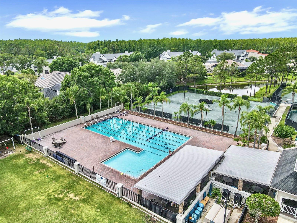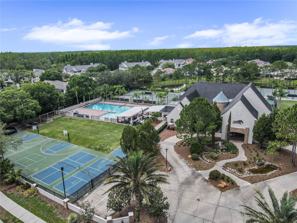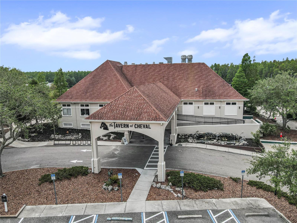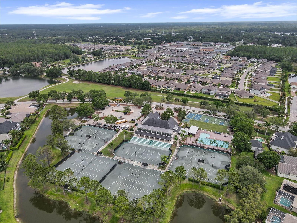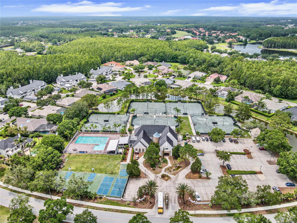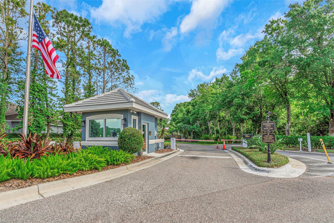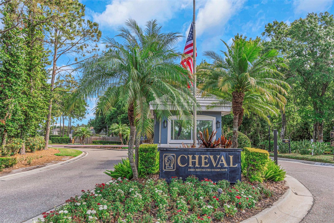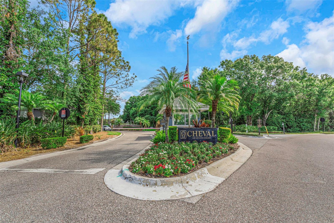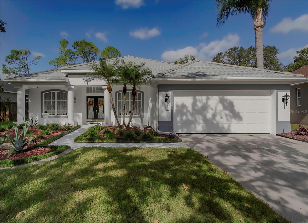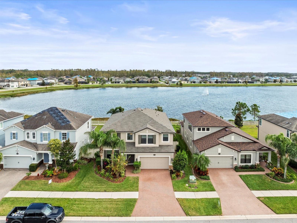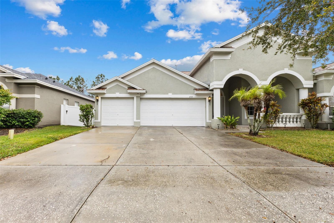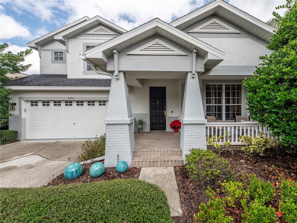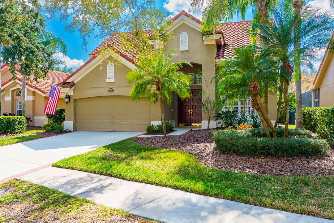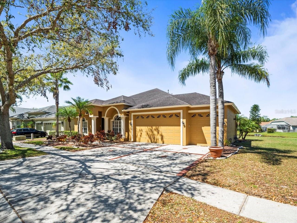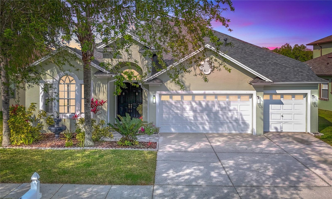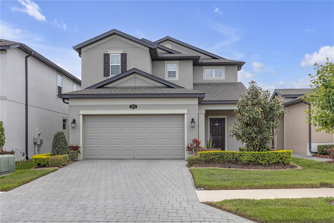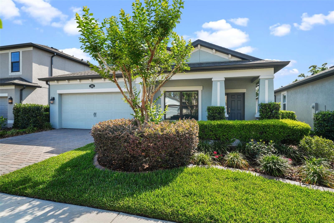18836 Maisons Drive, LUTZ, FL 33558
Property Photos
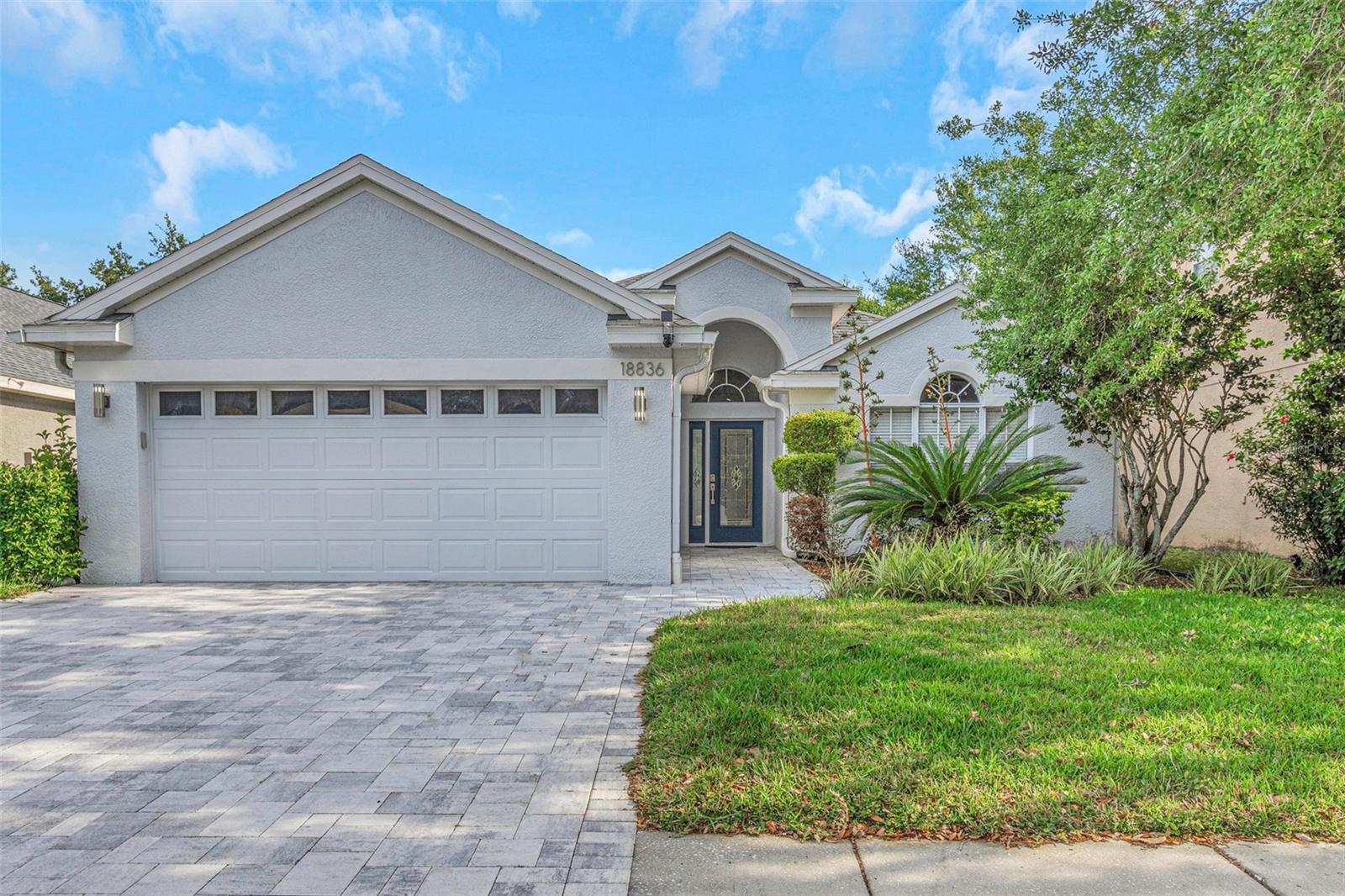
Would you like to sell your home before you purchase this one?
Priced at Only: $639,000
For more Information Call:
Address: 18836 Maisons Drive, LUTZ, FL 33558
Property Location and Similar Properties
- MLS#: TB8376890 ( Residential )
- Street Address: 18836 Maisons Drive
- Viewed: 2
- Price: $639,000
- Price sqft: $362
- Waterfront: Yes
- Wateraccess: Yes
- Waterfront Type: Pond
- Year Built: 2001
- Bldg sqft: 1765
- Bedrooms: 3
- Total Baths: 2
- Full Baths: 2
- Garage / Parking Spaces: 2
- Days On Market: 2
- Additional Information
- Geolocation: 28.1435 / -82.5427
- County: HILLSBOROUGH
- City: LUTZ
- Zipcode: 33558
- Subdivision: Cheval West Village 5b Ph 1
- Elementary School: McKitrick HB
- Middle School: Martinez HB
- High School: Steinbrenner High School
- Provided by: EXIT BAYSHORE REALTY
- Contact: Roya Kashani
- 813-839-6869

- DMCA Notice
-
DescriptionPool/spa+ waterfront views + golf course views! Located in the highly sought after 24/7 manned gated cheval community! You get all of the perks and value in this home! Updates all throughout! As you pull up to the home you will instantly notice the beautiful pavered driveway, elegant exterior paint, modern wall lights on either side of the garage, and the architectural shingle roof. Once you enter the home, you are greeted with a spacious formal dining room/flex room on your left and two bedrooms separated by a full bath in between them on the right. As you proceed straight you will find the generously sized kitchen on your left overlooking the family room with extra space beyond it, perfect for a sitting area or your home office a lovely place to drink you morning coffee and watch the golfers right from the window. The master bedroom (also has fantastic views) with its private bath and walk in closet is located on the right. Finally, go out to the lanai and be impressed with stunning views you'll never get tired of what you see! Some of the updates in the last 3 years consisted of: porcelain tiles all throughout (no carpet), quartz countertops, stainless steel appliances (including a double oven), roof, ac, energy efficient hybrid electric water heater, interior and exterior paint, and fixtures. Also included are a water softener, washer and dryer. This home is conveniently located near desirable schools, st. Joseph's hospital north, the tampa international airport, plenty of restaurants and shopping, and so much more! You have to see how nice this home really is. Schedule your showing today!
Payment Calculator
- Principal & Interest -
- Property Tax $
- Home Insurance $
- HOA Fees $
- Monthly -
For a Fast & FREE Mortgage Pre-Approval Apply Now
Apply Now
 Apply Now
Apply NowFeatures
Building and Construction
- Covered Spaces: 0.00
- Exterior Features: Lighting, Rain Gutters, Sidewalk, Sliding Doors, Sprinkler Metered
- Flooring: Tile
- Living Area: 1765.00
- Roof: Shingle
Land Information
- Lot Features: Near Golf Course
School Information
- High School: Steinbrenner High School
- Middle School: Martinez-HB
- School Elementary: McKitrick-HB
Garage and Parking
- Garage Spaces: 2.00
- Open Parking Spaces: 0.00
- Parking Features: Driveway
Eco-Communities
- Pool Features: Gunite, In Ground, Lighting, Screen Enclosure
- Water Source: Public
Utilities
- Carport Spaces: 0.00
- Cooling: Central Air
- Heating: Electric
- Pets Allowed: Yes
- Sewer: Public Sewer
- Utilities: BB/HS Internet Available, Cable Available, Electricity Connected
Amenities
- Association Amenities: Fitness Center, Gated, Golf Course, Pool, Tennis Court(s)
Finance and Tax Information
- Home Owners Association Fee Includes: Guard - 24 Hour, Security
- Home Owners Association Fee: 135.00
- Insurance Expense: 0.00
- Net Operating Income: 0.00
- Other Expense: 0.00
- Tax Year: 2023
Other Features
- Appliances: Cooktop, Dishwasher, Disposal, Dryer, Electric Water Heater, Freezer, Microwave, Refrigerator, Washer, Water Softener
- Association Name: Green Acres- Shelly
- Association Phone: 813-600-1100
- Country: US
- Furnished: Negotiable
- Interior Features: Ceiling Fans(s), Eat-in Kitchen, Kitchen/Family Room Combo, Split Bedroom, Walk-In Closet(s), Window Treatments
- Legal Description: CHEVAL WEST VILLAGE 5B PHASE 1 LOT 14 BLOCK 3
- Levels: One
- Area Major: 33558 - Lutz
- Occupant Type: Owner
- Parcel Number: U-07-27-18-5JM-000003-00014.0
- View: Golf Course, Pool, Water
- Zoning Code: PD
Similar Properties
Nearby Subdivisions
Biarritz Village
Calusa Trace
Calusa Trace Unit One
Cambridge Cove
Chateaux Loire
Cheval
Cheval Biarritz Village
Cheval East
Cheval Polo Golf Cl Phas
Cheval West
Cheval West Village
Cheval West Village 5b Ph 1
Cheval West Village 8
Cheval West Village 9
Cheval West Village Unit 2
Cheval West Villg 4 Ph 1
Cheval West Villg 4 Ph 2
Cheval Wimbledon Village
Cypress Ranch
Frenchs Platted Sub
Heritage Harbor Ph 2c
Heritage Harbor Phase 2a And 3
Heritage Harbor Village 17
Heritage Harbor Village 8 Sout
Holly Lake Estates
Lake Como Co-op
Lake Mary Lou North
Long Lake Ranch Village 1a
Long Lake Ranch Village 2 Pcls
Long Lake Ranch Village 2 Prcl
Long Lake Ranch Village 3 6 Pc
Long Lake Ranch Village 3 Pcls
Long Lake Ranch Village 3, 6 P
Long Lake Ranch Village 4
Meadowbrook Estates
Morsani Ph 1
Morsani Ph 2
Morsani Ph 3b
Morsani Phase 1
None
Not In Hernando
Not On List
Orange Blossom Creek Ph 2
Parkviewlong Lake Ranch Ph 2b
Preservation/pasco County
Preservationpasco County
Reflections Ph 1
Reserve At Long Lake Ranch
Shady Lake Shores
Sierra Pines Unrec
Stonebrier Ph 1
Stonebrier Ph 2a-partial Re
Stonebrier Ph 2apartial Re
Stonebrier Ph 4c
Sunlake Park
Sunlake Park Unit 1
Trautmans Pltd Sub
Unplated
Unplatted
Van Dyke Estates
Villarosa K
Villarosa N
Villarosa Ph 1a
Villarosa Ph 1b1
Villarosa Ph 1b2
Villarosa Ph F
Wisper Run

- Marian Casteel, BrkrAssc,REALTOR ®
- Tropic Shores Realty
- CLIENT FOCUSED! RESULTS DRIVEN! SERVICE YOU CAN COUNT ON!
- Mobile: 352.601.6367
- Mobile: 352.601.6367
- 352.601.6367
- mariancasteel@yahoo.com


