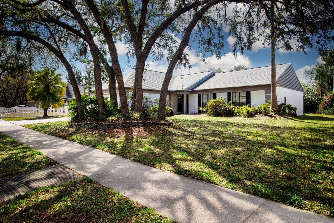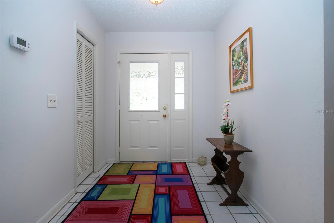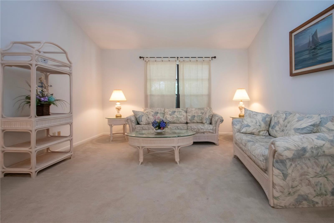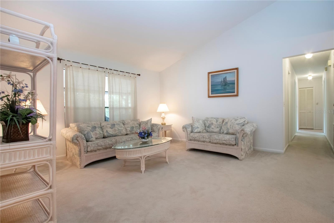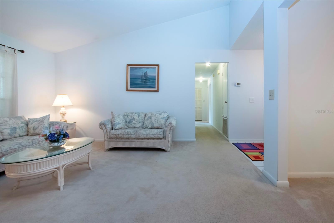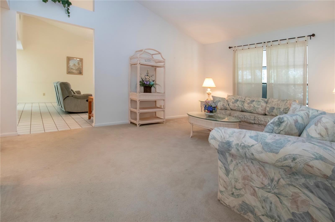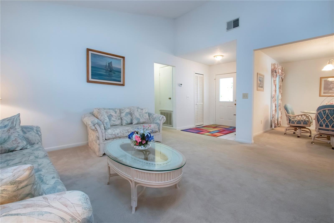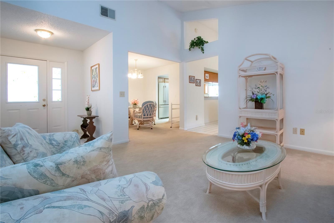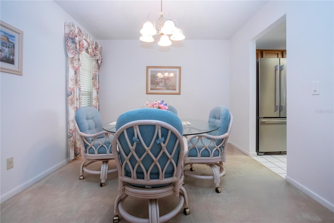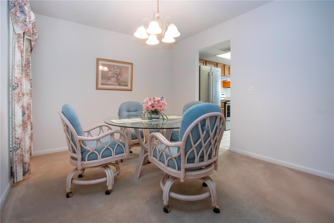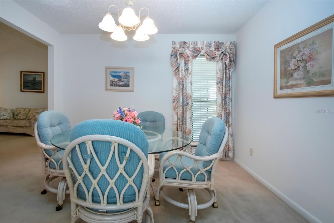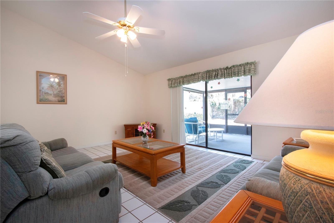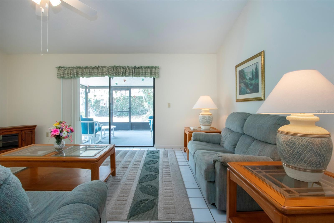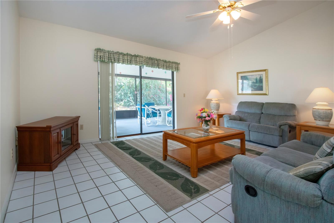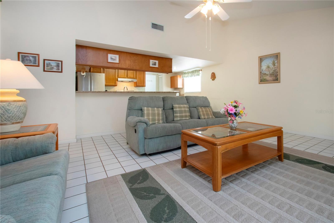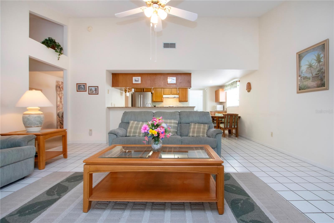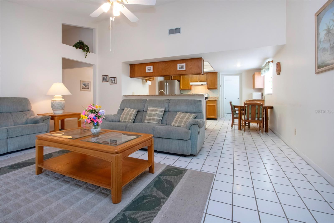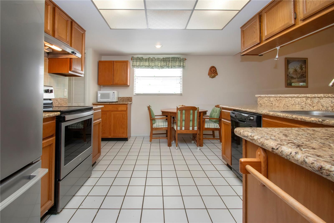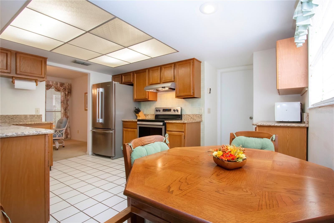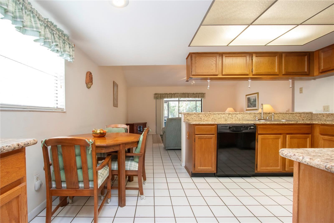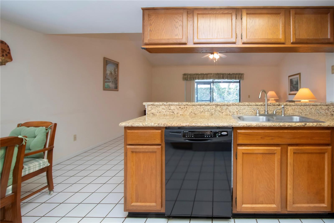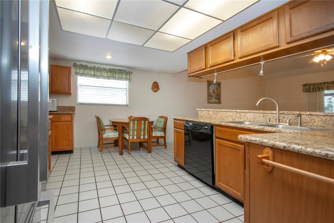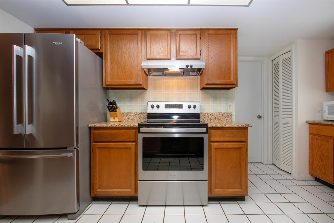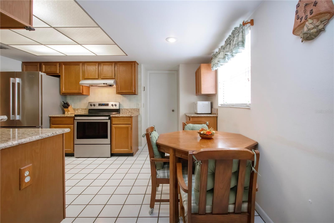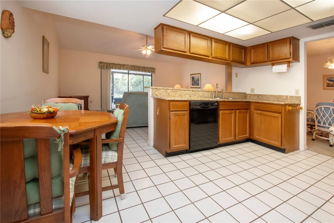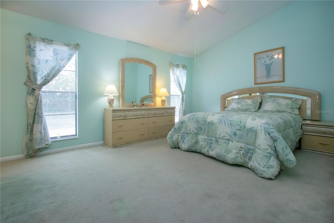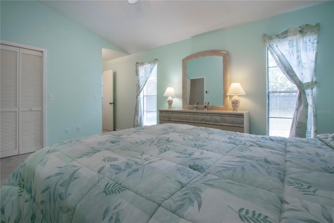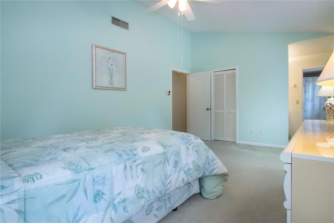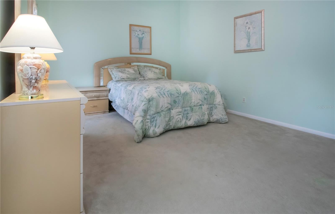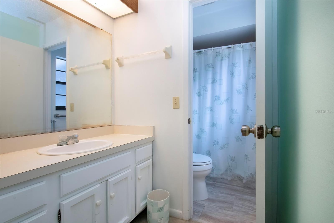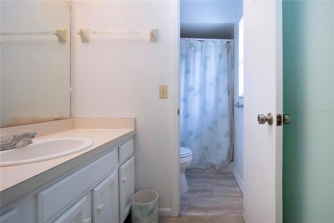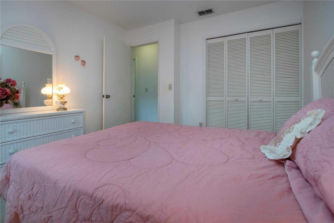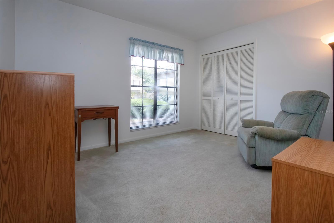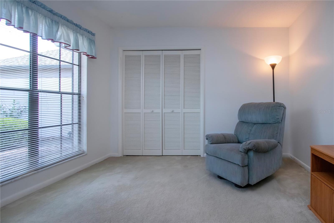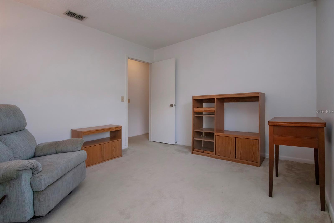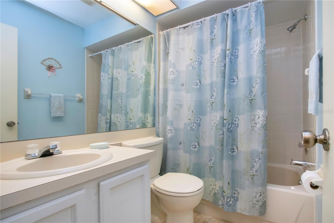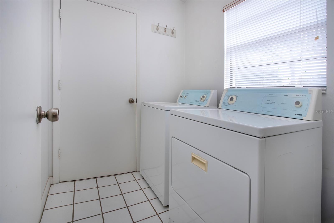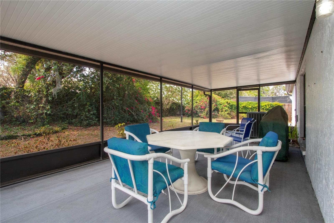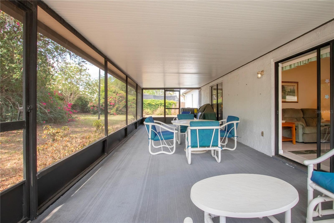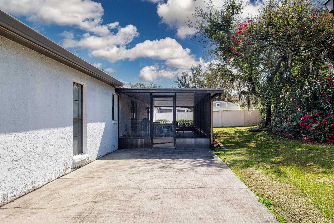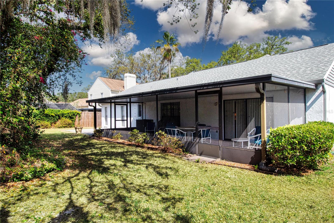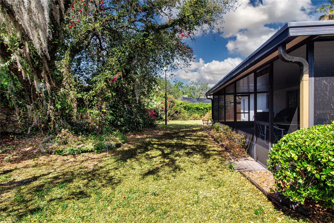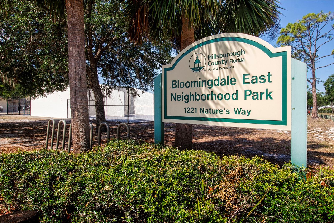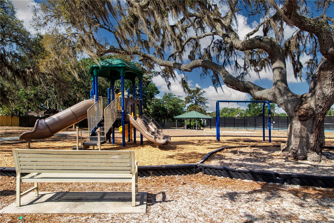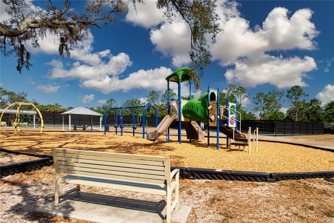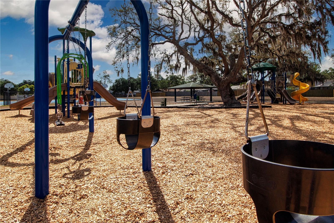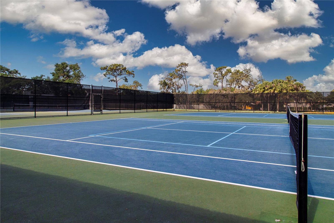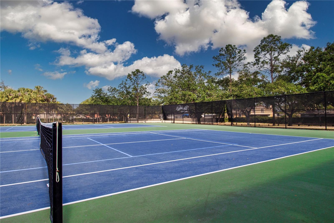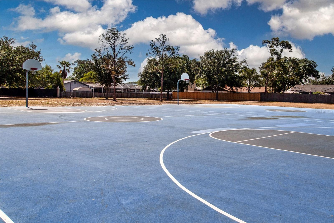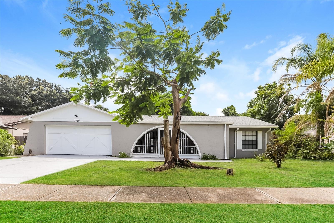1423 Peachfield Drive, VALRICO, FL 33596
Property Photos
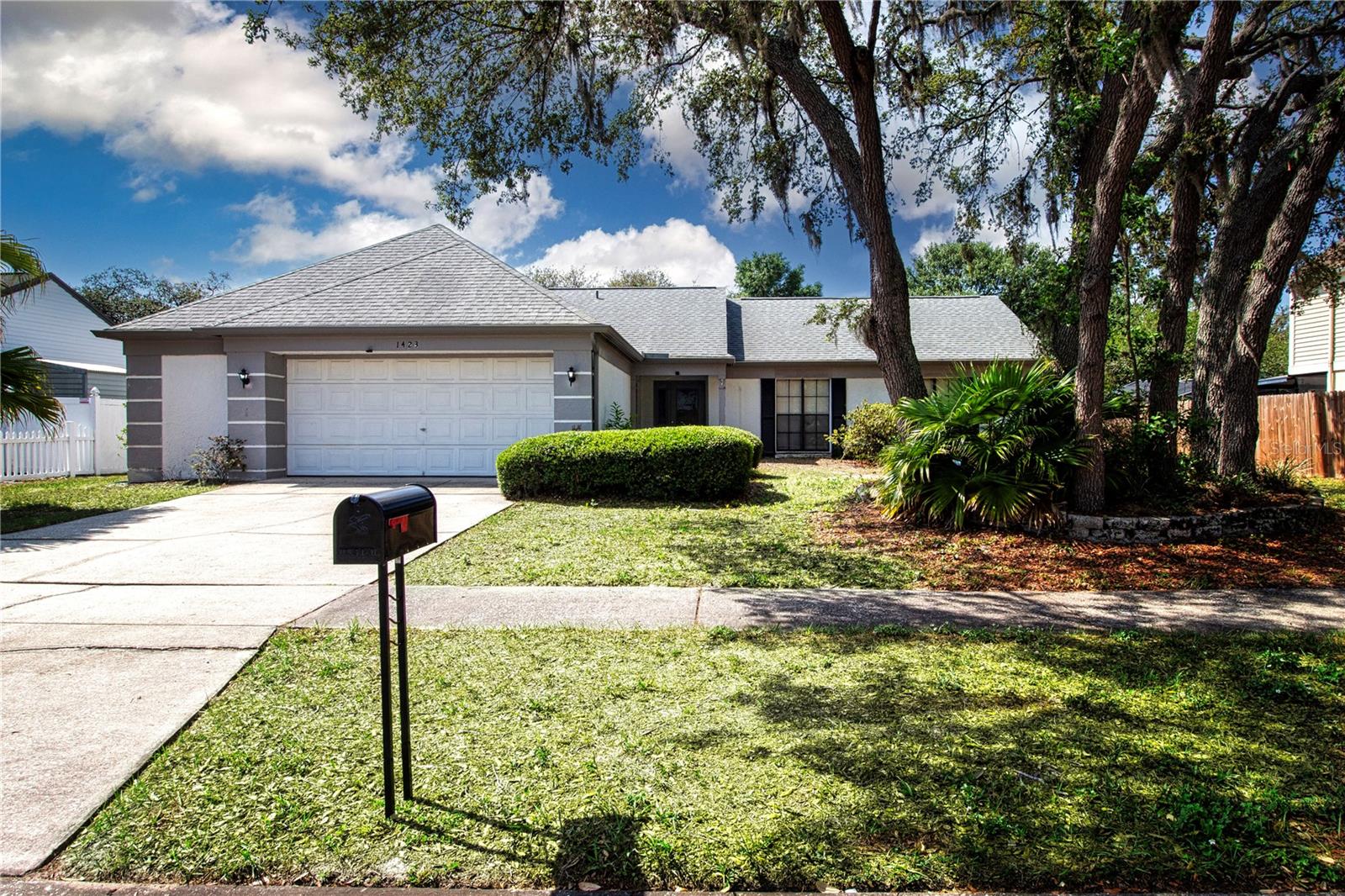
Would you like to sell your home before you purchase this one?
Priced at Only: $345,000
For more Information Call:
Address: 1423 Peachfield Drive, VALRICO, FL 33596
Property Location and Similar Properties
- MLS#: TB8377641 ( Residential )
- Street Address: 1423 Peachfield Drive
- Viewed:
- Price: $345,000
- Price sqft: $126
- Waterfront: No
- Year Built: 1985
- Bldg sqft: 2730
- Bedrooms: 3
- Total Baths: 2
- Full Baths: 2
- Garage / Parking Spaces: 2
- Days On Market: 4
- Additional Information
- Geolocation: 27.8864 / -82.2583
- County: HILLSBOROUGH
- City: VALRICO
- Zipcode: 33596
- Subdivision: Bloomingdale Sec K
- Elementary School: Alafia HB
- Middle School: Burns HB
- High School: Bloomingdale HB
- Provided by: DALTON WADE INC
- Contact: Tamara Bushnell
- 888-668-8283

- DMCA Notice
-
DescriptionThis 3 bedroom, 2 bathroom, screened lanai and oversized 2 car garage is in a great central location to schools and shopping. Bloomingdale east, featuring great schools, no hoa, and a short walk or bike ride to bloomingdale east park. Upon entering the home, you will notice the foyer with coat closet and formal living room. To the right is the second bathroom with shower / tub and bedrooms 2 and 3, both with ample closets and a linen closet in the hall. The primary bedroom is large enough for a king size bed and has a walk in closet and en suite bathroom with tiled walk in shower. To the left of the foyer is the formal dining room, kitchen and large family room with vaulted ceilings and sliding doors out to the screened and covered 12' x 36' lanai and partially fenced backyard. There is also a 12' x 23' concrete patio to grill out or enjoy the sun. The kitchen is complete with granite counters, breakfast bar, stainless steel french door refrigerator and range, dishwasher and dinette area. The inside laundry room is just off the kitchen and on the way to the garage. Roof is 2018, hvac is 2024. Bloomingdale east park has pickleball courts, basketball courts, a playground for the littles, tennis and volleyball, not to mention the pavilions with picnic tables. You will want to check this one out for yourself. Call for details!
Payment Calculator
- Principal & Interest -
- Property Tax $
- Home Insurance $
- HOA Fees $
- Monthly -
For a Fast & FREE Mortgage Pre-Approval Apply Now
Apply Now
 Apply Now
Apply NowFeatures
Building and Construction
- Covered Spaces: 0.00
- Exterior Features: Private Mailbox, Sliding Doors
- Flooring: Carpet, Ceramic Tile
- Living Area: 1770.00
- Roof: Shingle
Land Information
- Lot Features: Sidewalk, Paved
School Information
- High School: Bloomingdale-HB
- Middle School: Burns-HB
- School Elementary: Alafia-HB
Garage and Parking
- Garage Spaces: 2.00
- Open Parking Spaces: 0.00
- Parking Features: Driveway, Garage Door Opener, Oversized
Eco-Communities
- Water Source: Public
Utilities
- Carport Spaces: 0.00
- Cooling: Central Air
- Heating: Central, Electric, Heat Pump
- Pets Allowed: Yes
- Sewer: Public Sewer
- Utilities: BB/HS Internet Available, Cable Available, Electricity Connected, Sewer Connected
Finance and Tax Information
- Home Owners Association Fee: 0.00
- Insurance Expense: 0.00
- Net Operating Income: 0.00
- Other Expense: 0.00
- Tax Year: 2024
Other Features
- Appliances: Dishwasher, Disposal, Dryer, Electric Water Heater, Range, Range Hood, Refrigerator, Washer
- Country: US
- Furnished: Furnished
- Interior Features: Ceiling Fans(s), Eat-in Kitchen, Stone Counters, Thermostat, Vaulted Ceiling(s), Walk-In Closet(s), Window Treatments
- Legal Description: BLOOMINGDALE SECTION K LOT 10 BLOCK 2
- Levels: One
- Area Major: 33596 - Valrico
- Occupant Type: Vacant
- Parcel Number: U-12-30-20-2PQ-000002-00010.0
- Possession: Close Of Escrow
- Zoning Code: PD
Similar Properties
Nearby Subdivisions
Bloomingdale
Bloomingdale Oaks
Bloomingdale Sec A
Bloomingdale Sec Aa Gg Uni
Bloomingdale Sec B
Bloomingdale Sec Bb Ph
Bloomingdale Sec Bl 28
Bloomingdale Sec Dd Ph
Bloomingdale Sec F F
Bloomingdale Sec J J
Bloomingdale Sec K
Bloomingdale Sec M
Bloomingdale Sec O
Bloomingdale Sec R
Bloomingdale Sec W
Bloomingdale Section Bl 28
Bloomingdale Section R
Buckhorn
Buckhorn Fifth Add
Buckhorn Fourth Add
Buckhorn Golf Club Estates Pha
Buckhorn Preserve
Buckhorn Preserve Ph 1
Buckhorn Preserve Ph 2
Buckhorn Run
Buckhorn Second Add
Chickasaw Meadows
Crestwood Estates
Emerald Creek
Harvest Field
Huntington Woods
Legacy Ridge
Lithia Ridge
Lithia Ridge Ph 01
Oakdale Riverview Estates
Oakdale Riverview Estates Un 3
Oakdale Riverview Estates Un 4
Ranch Road Groves
Ridge Dale
Ridgewood Estates
River Crossing Estates Ph 3
River Hills
River Hills Country Club
River Hills Country Club Parce
River Hills Country Club Ph
River Ridge Reserve
Shetland Ridge
Sugarloaf Ridge
Tevalo Hills
The Estates
The Estates At Bloomingdales
Timber Knoll Sub
Twin Lakes
Twin Lakes Parcels
Twin Lakes Parcels A1 B1 And C
Twin Lakes Parcels A2 B2
Twin Lakes Parcels D1 D3 E
Twin Lakes Prcl D2
Twin Lakes Prcls A1 B1 C
Unplatted
Van Sant Sub
Vivir

- Marian Casteel, BrkrAssc,REALTOR ®
- Tropic Shores Realty
- CLIENT FOCUSED! RESULTS DRIVEN! SERVICE YOU CAN COUNT ON!
- Mobile: 352.601.6367
- Mobile: 352.601.6367
- 352.601.6367
- mariancasteel@yahoo.com


