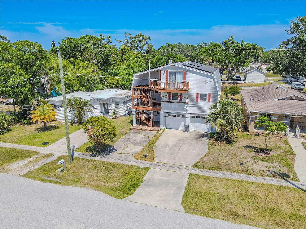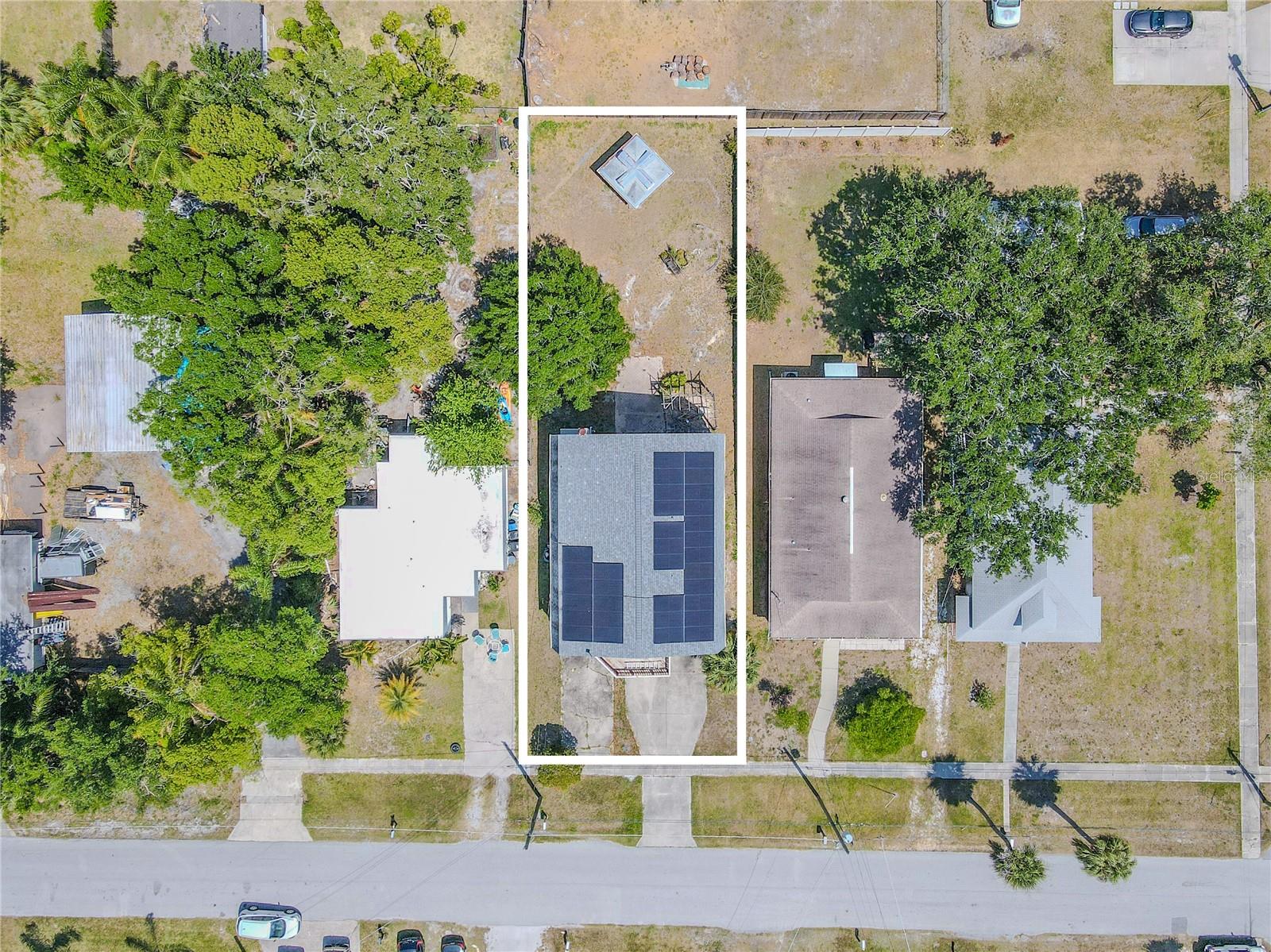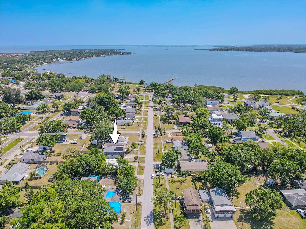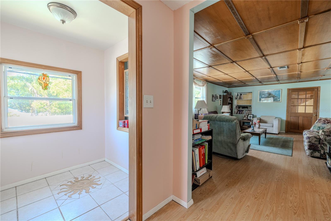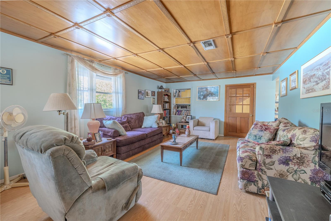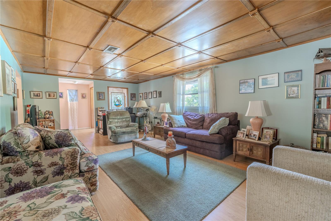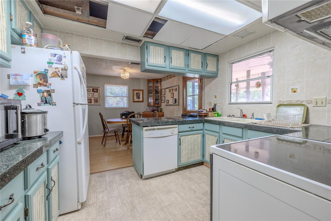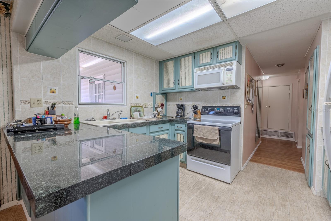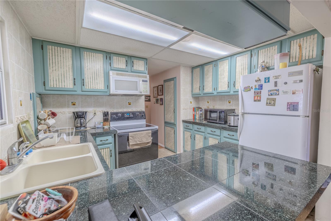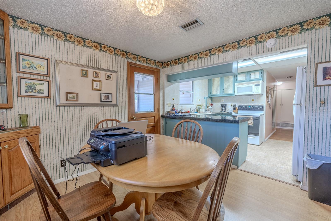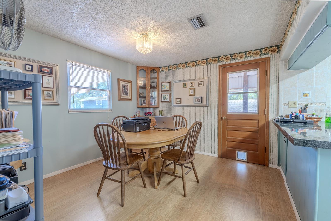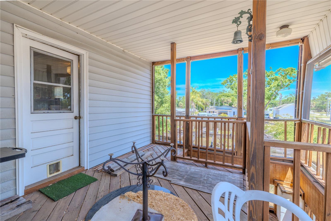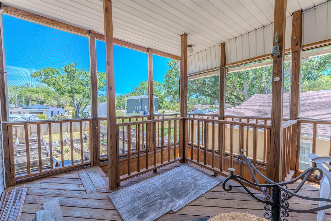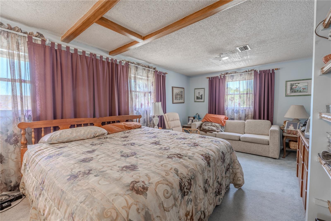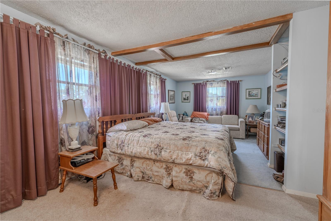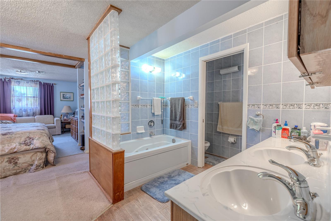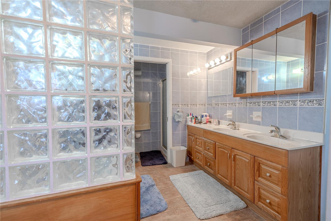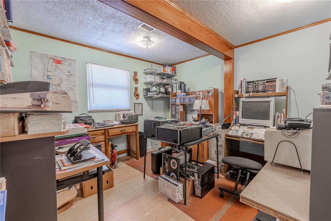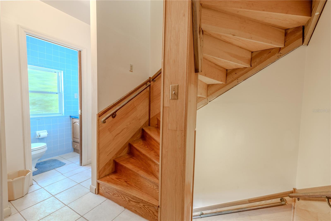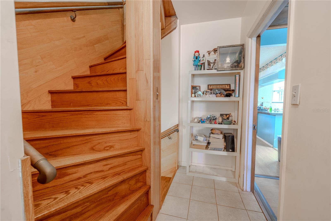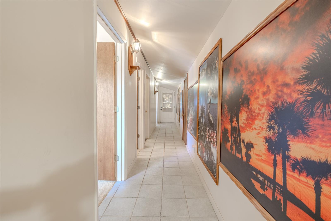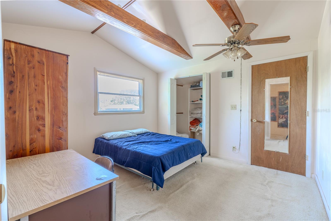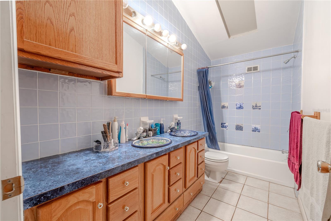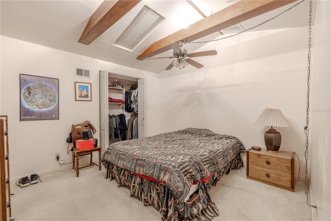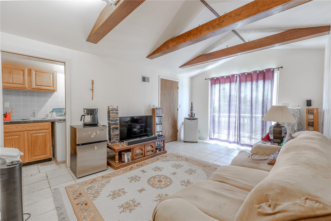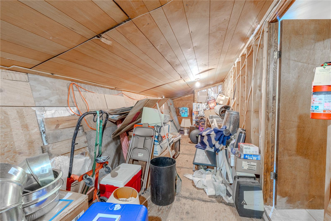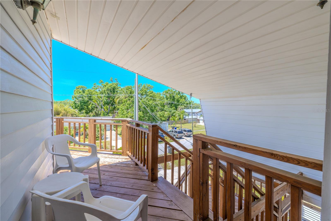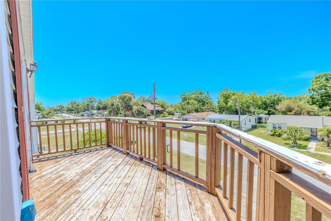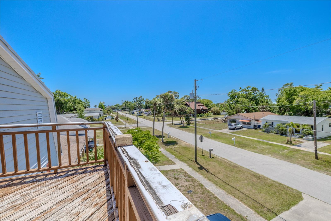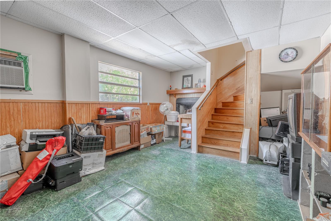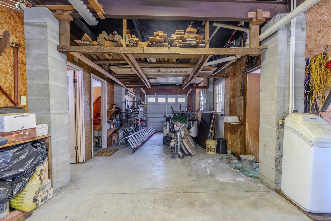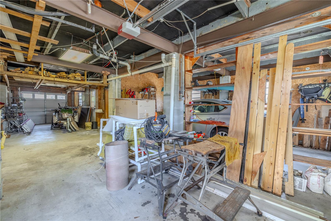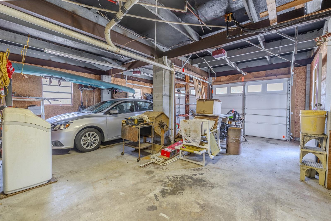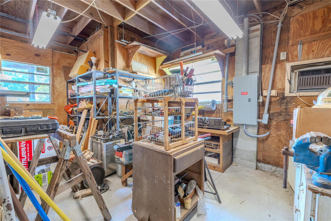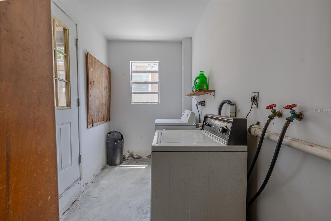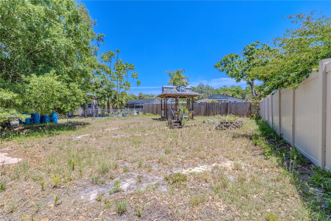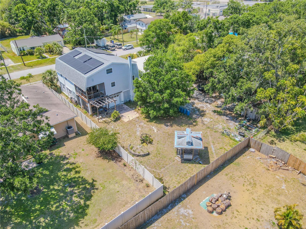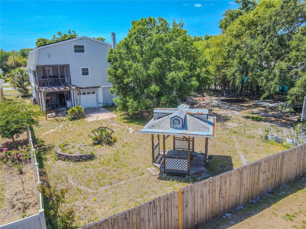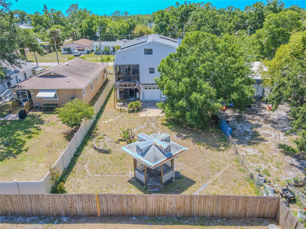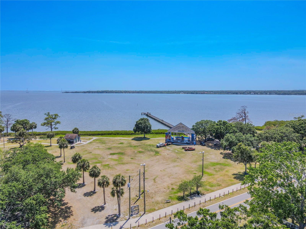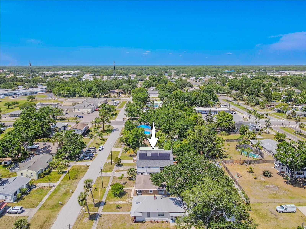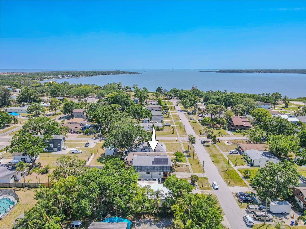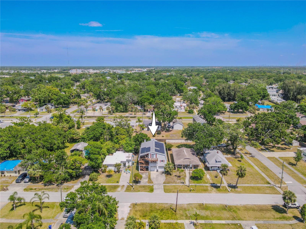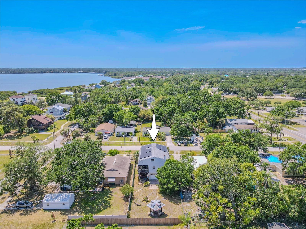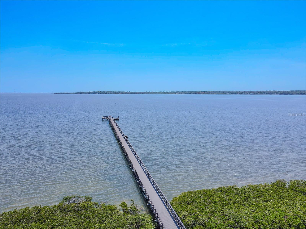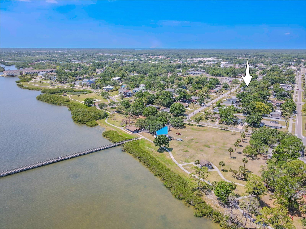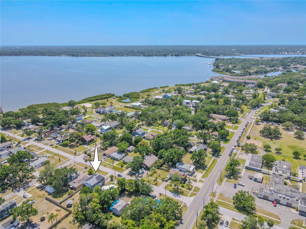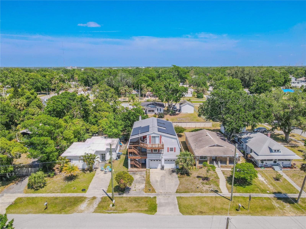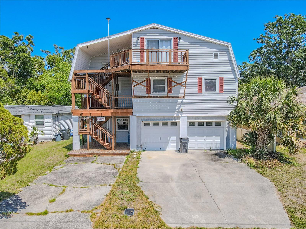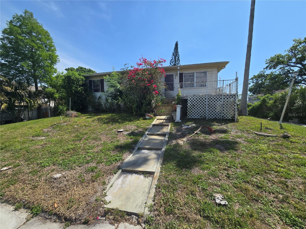503 Chestnut Street, OLDSMAR, FL 34677
Property Photos

Would you like to sell your home before you purchase this one?
Priced at Only: $435,000
For more Information Call:
Address: 503 Chestnut Street, OLDSMAR, FL 34677
Property Location and Similar Properties
- MLS#: TB8378230 ( Residential )
- Street Address: 503 Chestnut Street
- Viewed: 1
- Price: $435,000
- Price sqft: $225
- Waterfront: No
- Year Built: 1974
- Bldg sqft: 1936
- Bedrooms: 4
- Total Baths: 3
- Full Baths: 2
- 1/2 Baths: 1
- Garage / Parking Spaces: 3
- Days On Market: 2
- Additional Information
- Geolocation: 28.034 / -82.669
- County: PINELLAS
- City: OLDSMAR
- Zipcode: 34677
- Subdivision: Oldsmar Rev Map
- Elementary School: Oldsmar
- Middle School: Carwise
- High School: East Lake
- Provided by: KELLER WILLIAMS REALTY- PALM H
- Contact: Jodi Avery
- 727-772-0772

- DMCA Notice
-
DescriptionOPPORTUNITY KNOCKS In this POTENTIAL FILLED 4 BEDROOM 2.5 BATH PRIME TAMPA BAY LOCATION! Rare opportunity in sought after Tampa Bay location just ONE BLOCK from beautiful waterfront and R.E. Olds Park! This spacious multi level home offers tremendous potential for the right buyer with vision. Featuring four bedrooms, 2.5 baths, and an impressive 3 car garage with workshop space, this property has excellent bones and awaits your personal touch. Big ticket updates have already been completed, including the installation of a new air conditioning unit (2022), solar panels (2022) for enhanced energy efficiency, and a newer roof (2018). Highlights: * Prime location near Countryside Mall, shopping, restaurants, entertainment, golf courses, and boating * Stunning sunset views from the front deck facing Tampa Bay * Multi level living with bonus spaces throughout * First floor bonus room with wood burning fireplace * Workshop off the spacious 3 car garage * Convenient first floor laundry The main level welcomes you with a decorative tile entryway that flows into the living room, featuring a custom stained glass window and a distinctive panel ceiling. The kitchen features solid surface counters, a breakfast bar, and an appliance package, opening to a casual dinette area. The primary suite features a sitting area, built in shelving, and an en suite bath with dual vanity sinks and a hydrotherapy tub. Three additional bedrooms, including two upper level rooms with beamed ceilings and walk in closets, provide ample space for family and guests. The versatile third floor features a bonus room with a kitchenette and private balconyideal for in laws, a home office, or a creative workspace. Enjoy plenty of storage throughout, including an attic, a front deck with gorgeous sunset views, and a short stroll to parks, boating, golf, movies, shopping, and restaurants. This home needs some TLC but offers a rare chance to create your dream space in a truly unbeatable location.
Payment Calculator
- Principal & Interest -
- Property Tax $
- Home Insurance $
- HOA Fees $
- Monthly -
For a Fast & FREE Mortgage Pre-Approval Apply Now
Apply Now
 Apply Now
Apply NowFeatures
Building and Construction
- Covered Spaces: 0.00
- Exterior Features: Private Mailbox
- Flooring: Carpet, Tile
- Living Area: 1442.00
- Roof: Shingle
Land Information
- Lot Features: Level, Paved
School Information
- High School: East Lake High-PN
- Middle School: Carwise Middle-PN
- School Elementary: Oldsmar Elementary-PN
Garage and Parking
- Garage Spaces: 3.00
- Open Parking Spaces: 0.00
- Parking Features: Driveway, Garage Door Opener, Golf Cart Parking, Ground Level, Oversized, Parking Pad, Basement, Workshop in Garage
Eco-Communities
- Water Source: Public
Utilities
- Carport Spaces: 0.00
- Cooling: Central Air
- Heating: Central
- Sewer: Public Sewer
- Utilities: Cable Available, Electricity Connected, Phone Available, Public, Sewer Connected, Water Connected
Finance and Tax Information
- Home Owners Association Fee: 0.00
- Insurance Expense: 0.00
- Net Operating Income: 0.00
- Other Expense: 0.00
- Tax Year: 2024
Other Features
- Appliances: Dryer, Electric Water Heater, Range, Refrigerator, Washer
- Country: US
- Interior Features: Ceiling Fans(s), Split Bedroom, Walk-In Closet(s), Window Treatments
- Legal Description: OLDSMAR REVISED MAP BLK 29, LOT 5
- Levels: Three Or More
- Area Major: 34677 - Oldsmar
- Occupant Type: Owner
- Parcel Number: 23-28-16-63936-029-0050
Similar Properties
Nearby Subdivisions
Aberdeen
Bay Arbor
Bayside Meadows Ph Ii
Bayside Meadowsphase I
Bungalow Bay Estates
Country Club Add To Oldsmar Re
Cross Creek
Cross Creek East Lake Woodland
Deerpath
Diamond Crest
East Lake Woodlands
East Lake Woodlands Cluster Ho
East Lake Woodlands Patio Home
East Lake Woodlands Woodridge
Eastlake Oaks Ph 1
Eastlake Oaks Ph 4
Estuary Of Mobbly Bay
Fountains At Cypress Lakes Iia
Fountains At Cypress Lakes Iib
Greenhaven
Harbor Palms
Harbor Palmsunit Five
Harbor Palmsunit One
Harbor Palmsunit Six
Harbor Palmsunit Three
Harbor Palmsunit Two
Hunters Trail Twnhms
Kingsmill
Manors Of Forest Lakes The Ph
Muirfield
Not Applicable
Oldsmar Country Club Estates S
Oldsmar Rev
Oldsmar Rev Map
Preserve At Cypress Lakes Ph I
Quail Forest Cluster Homes
Sheffield Village At Bayside M
Sheffield Village Ph I At Bays
Shoreview Ph 2
Shoreview Ph I
Shoreview Phase 1
Stonebriar
Tampashores Bay Sec
Tampashores Hotel Plaza Sec
Turtle Creek
Villas Of Forest Lakes The
Warwick Hills
West Oldsmar Sec 1
Woods Of Forest Lakes
Woods Of Forest Lakes The Ph O
Worthington

- Marian Casteel, BrkrAssc,REALTOR ®
- Tropic Shores Realty
- CLIENT FOCUSED! RESULTS DRIVEN! SERVICE YOU CAN COUNT ON!
- Mobile: 352.601.6367
- Mobile: 352.601.6367
- 352.601.6367
- mariancasteel@yahoo.com


