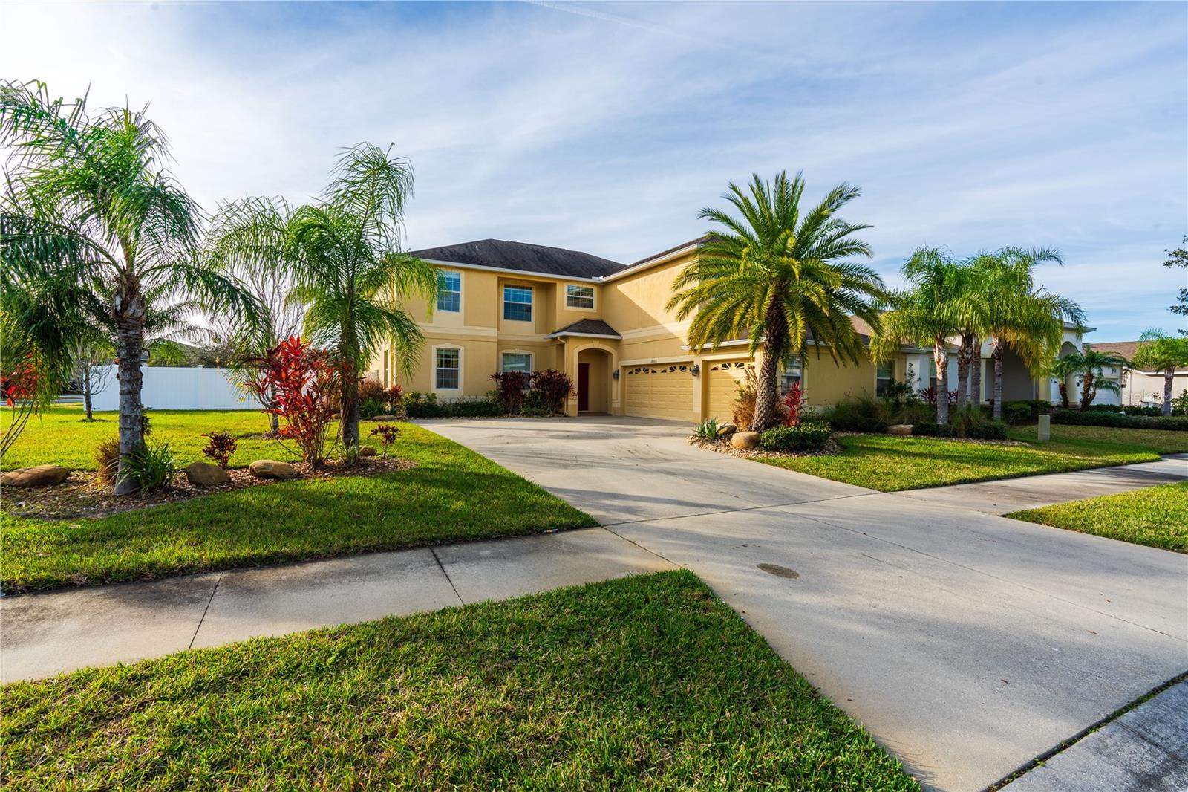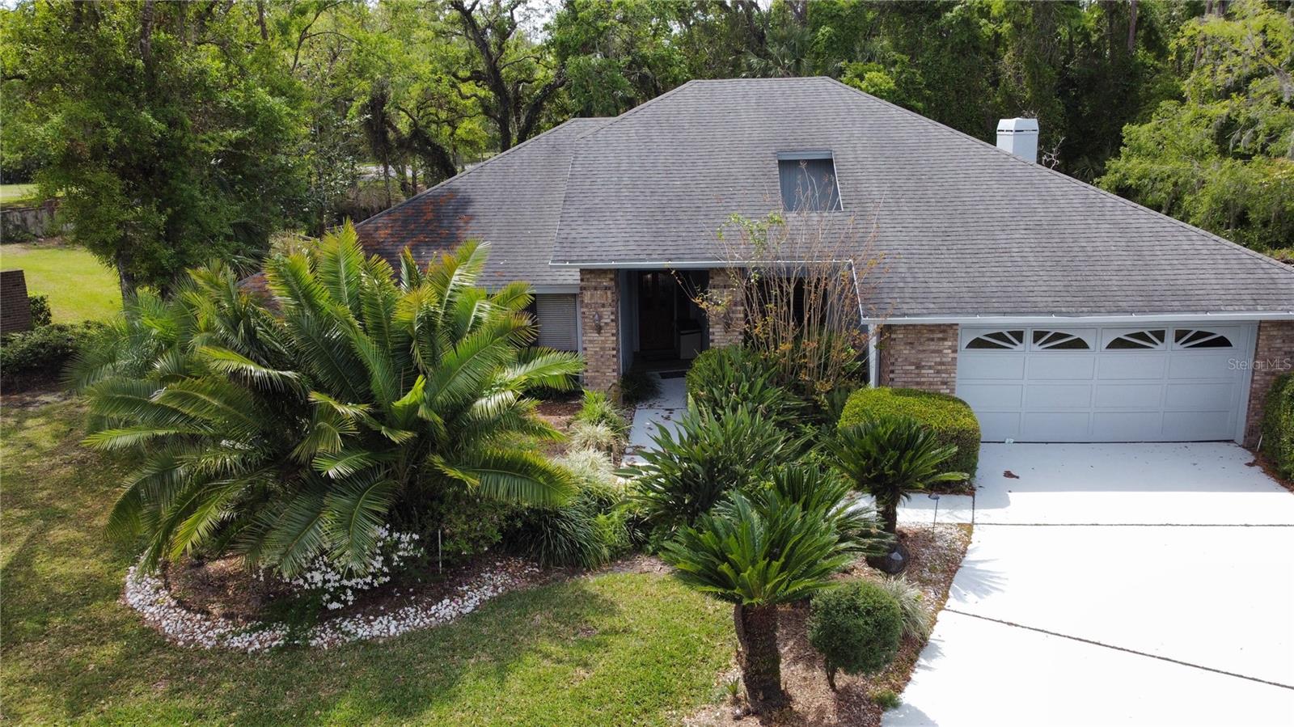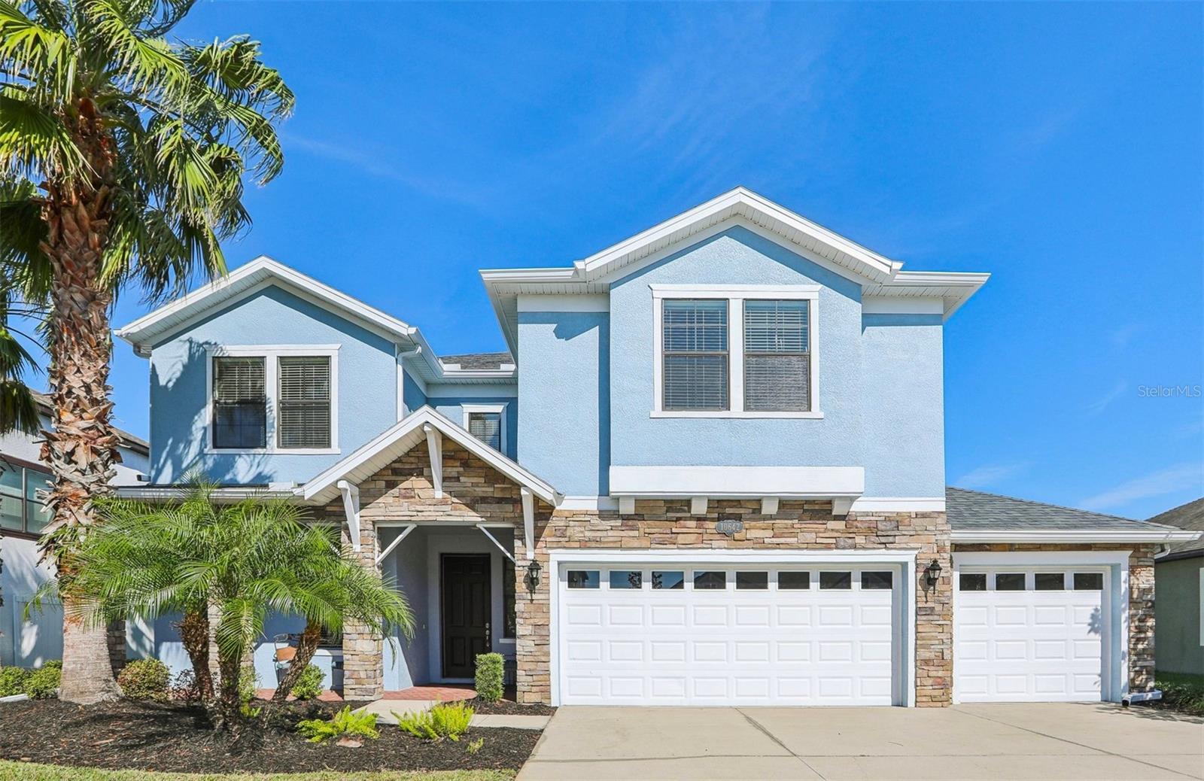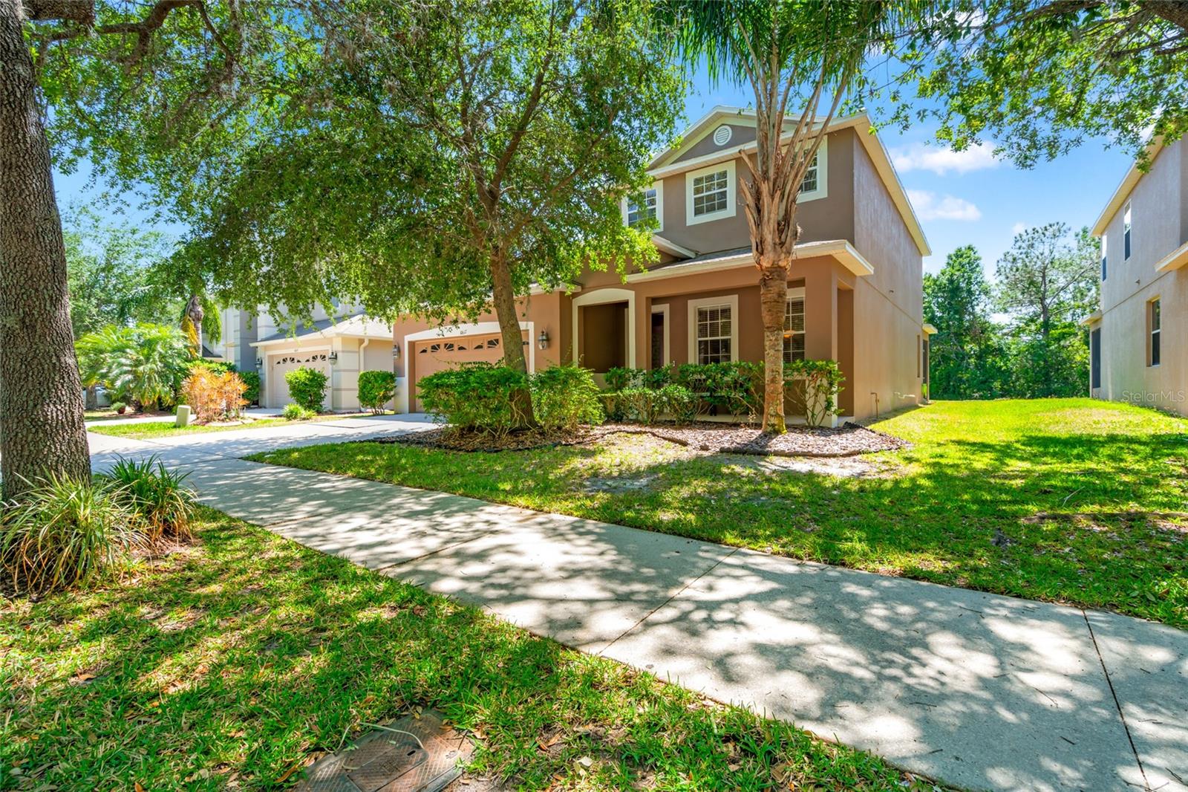17734 Long Ridge Road, TAMPA, FL 33647
Property Photos

Would you like to sell your home before you purchase this one?
Priced at Only: $510,000
For more Information Call:
Address: 17734 Long Ridge Road, TAMPA, FL 33647
Property Location and Similar Properties
- MLS#: TB8378998 ( Residential )
- Street Address: 17734 Long Ridge Road
- Viewed:
- Price: $510,000
- Price sqft: $171
- Waterfront: No
- Year Built: 1994
- Bldg sqft: 2980
- Bedrooms: 4
- Total Baths: 3
- Full Baths: 2
- 1/2 Baths: 1
- Garage / Parking Spaces: 2
- Days On Market: 3
- Additional Information
- Geolocation: 28.1295 / -82.3331
- County: HILLSBOROUGH
- City: TAMPA
- Zipcode: 33647
- Subdivision: Hunters Green Prcl 22a Phas
- Elementary School: Hunter's Green
- Middle School: Benito
- High School: Wharton
- Provided by: HOMEPROP
- Contact: Chase Clark
- 813-853-0363

- DMCA Notice
-
DescriptionThis Charming Hunters Green Home Awaits! Nestled within the highly desirable Hunters Green community, this delightful two story home offers a fantastic opportunity to embrace the vibrant New Tampa lifestyle. Boasting a welcoming curb appeal with its soft blue exterior, mature oak canopy, charming arched window, and quiet cul de sac presence, this residence is ready for you to move in and make it your own. Step inside to discover a perfect blend of form and functionality. The layout features a formal living room perfectly designed for reading and quiet study, a formal dining room perfectly sized for your table for eight or more, and a spacious kitchen with breakfast nook overlooking the family room which is great for entertaining. Imagine cozy evenings in the living room with natural light streaming in between the lofty pines or creating culinary delights on the kitchen island overlooking the fenced and landscaped backyard. There is a well appointed kitchen with ample granite counter space, a large window over the sink for lots of natural light, and an island perfect for prepping dishes or serving guests. The half bath is located just off the family room to add to the convenience of entertaining. Upstairs, you'll find the Four Bedrooms, including a Master Suite. The Master Suite features and ensuite bathroom with a separate garden tub and shower, walk in closet with custom shelving, and plenty of room for rest and relaxation. The other three bedrooms provide ample space for children or guests and features a shared hall bathroom. Enjoy the peaceful Florida evenings sitting on your brick paved and screened lanai or warming by the backyard firepit. Have peace of mind knowing that this home has had many recent upgrades: New roof in 2017, New Water Heater in 2024, New Exterior Paint 2024, New Interior Paint 2025, New Master Bath Vanity 2024, New Garage Door Opener 2016, New fence 2017, New Tile floors 2019, New Fridge 2023, New Disposal 2024. Living in Hunters Green means access to a wealth of fantastic amenities! Residents enjoy security with a 24 hour guarded entry gate along with a host of recreational facilities including tennis courts, a softball field, a soccer field, basketball courts, walking paths, a dog park, a clubhouse, playgrounds, a large, covered pavilion, and a private golf course (membership required). With its prime location, you'll also appreciate the proximity to all that New Tampa has to offer. Shopping and Dining destinations are just outside the community entrance on Bruce B Downs Blvd. Don't miss the chance to experience the Hunters Green lifestyle! Schedule your showing today and envision your future in this lovely home.
Payment Calculator
- Principal & Interest -
- Property Tax $
- Home Insurance $
- HOA Fees $
- Monthly -
For a Fast & FREE Mortgage Pre-Approval Apply Now
Apply Now
 Apply Now
Apply NowFeatures
Building and Construction
- Covered Spaces: 0.00
- Exterior Features: Private Mailbox, Rain Gutters, Sidewalk, Sliding Doors
- Fencing: Vinyl
- Flooring: Carpet, Ceramic Tile, Wood
- Living Area: 2274.00
- Roof: Shingle
Land Information
- Lot Features: Cul-De-Sac, City Limits, Landscaped, Near Golf Course, Sidewalk, Paved
School Information
- High School: Wharton-HB
- Middle School: Benito-HB
- School Elementary: Hunter's Green-HB
Garage and Parking
- Garage Spaces: 2.00
- Open Parking Spaces: 0.00
- Parking Features: Driveway, Garage Door Opener, Ground Level, Off Street, On Street
Eco-Communities
- Water Source: Public
Utilities
- Carport Spaces: 0.00
- Cooling: Central Air
- Heating: Central, Electric
- Pets Allowed: Cats OK, Dogs OK
- Sewer: Public Sewer
- Utilities: BB/HS Internet Available, Cable Connected, Electricity Connected, Fiber Optics, Phone Available, Public, Sewer Connected, Water Connected
Finance and Tax Information
- Home Owners Association Fee Includes: Guard - 24 Hour, Recreational Facilities
- Home Owners Association Fee: 252.00
- Insurance Expense: 0.00
- Net Operating Income: 0.00
- Other Expense: 0.00
- Tax Year: 2024
Other Features
- Appliances: Dishwasher, Disposal, Electric Water Heater, Exhaust Fan, Microwave, Range
- Association Name: Aslyn Ferrare
- Association Phone: 813-993-4000
- Country: US
- Furnished: Unfurnished
- Interior Features: Ceiling Fans(s), Eat-in Kitchen, High Ceilings, Kitchen/Family Room Combo, PrimaryBedroom Upstairs, Solid Wood Cabinets, Stone Counters, Thermostat, Walk-In Closet(s)
- Legal Description: HUNTER'S GREEN PARCEL 22A PHASE 2 LOT 49
- Levels: Two
- Area Major: 33647 - Tampa / Tampa Palms
- Occupant Type: Owner
- Parcel Number: A-17-27-20-23J-000000-00049.0
- Possession: Negotiable
- Zoning Code: PD-A
Similar Properties
Nearby Subdivisions
A Rep Of Tampa Palms
Arbor Greene Ph 07
Arbor Greene Ph 1
Arbor Greene Ph 2
Arbor Greene Ph 6
Arbor Greene Ph 7
Basset Creek Estates Ph 1
Basset Creek Estates Ph 2a
Basset Creek Estates Ph 2d
Buckingham At Tampa Palms
Capri Isle At Cory Lake
Cory Lake Isles
Cory Lake Isles Ph 2
Cory Lake Isles Ph 5
Cory Lake Isles Ph 5 Un 1
Cory Lake Isles Ph 6
Cory Lake Isles Phase 3
Cory Lake Isles Phase 5
Cross Creek
Cross Creek Parcel K Phase 1d
Cross Creek Ph 2b
Cross Creek Prcl D Ph 1
Cross Creek Prcl G Ph 1
Cross Creek Prcl H Ph 2
Cross Creek Prcl H Ph I
Cross Creek Prcl I
Cross Creek Prcl K Ph 1a
Cross Creek Prcl K Ph 1d
Cross Creek Prcl O Ph 1
Easton Park Ph 1
Easton Park Ph 2a
Grand Hampton
Grand Hampton Ph 1a
Grand Hampton Ph 1b2
Grand Hampton Ph 1c12a1
Grand Hampton Ph 1c3
Grand Hampton Ph 2a3
Grand Hampton Ph 3
Grand Hampton Ph 4
Heritage Isle Community
Heritage Isles Ph 1d
Heritage Isles Ph 1e
Heritage Isles Ph 2b
Heritage Isles Ph 2d
Heritage Isles Ph 2e
Heritage Isles Ph 3e
Hunters Green
Hunters Green Hunters Green
Hunters Green Prcl 13
Hunters Green Prcl 14 B Pha
Hunters Green Prcl 14a Phas
Hunters Green Prcl 15
Hunters Green Prcl 18a Phas
Hunters Green Prcl 18b Phas
Hunters Green Prcl 22a Phas
Hunters Green Prcl 3
Hunters Green Prcl 7
Kbar Ranch
Kbar Ranch Prcl B
Kbar Ranch Prcl C
Kbar Ranch Prcl D
Kbar Ranch Prcl I
Kbar Ranch Prcl K Ph 1
Kbar Ranch Prcl L Ph 1
Kbar Ranch Prcl M
Kbar Ranch Prcl O
Kbar Ranch Prcl Q Ph 1
Kbar Ranch Prcl Q Ph 2
Kbar Ranchpcl D
Kbar Ranchpcl F
Lakeview Villas At Pebble Cree
Live Oak Preserve
Live Oak Preserve 2c Villages
Live Oak Preserve Ph 1b Villag
Live Oak Preserve Ph 2avillag
Live Oak Preserve Ph 2bvil
Magnolia Chase
Not In Hernando
Pebble Creek Village
Pebble Creek Village 8
Richmond Place Ph 1
Richmond Place Ph 2
Spicola Prcl At Heritage Isl
Tampa Palms
Tampa Palms 2b
Tampa Palms 2c
Tampa Palms 4a
Tampa Palms Area 04
Tampa Palms Area 2
Tampa Palms Area 4 Prcl 15
Tampa Palms Area 4 Prcl 21 R
Tampa Palms North Area
The Manors Of Nottingham
The Reserve
The Villas Condo
Tuscany Sub At Tampa P
West Meadows
West Meadows Parcels 12a 12b1
West Meadows Parcels 12b2
West Meadows Ph 01 11a
West Meadows Prcl 20a Ph
West Meadows Prcl 20b Doves
West Meadows Prcl 20c Ph
West Meadows Prcl 4 Ph 1
West Meadows Prcl 5 Ph 2
West Meadows Prcls 21 22

- Marian Casteel, BrkrAssc,REALTOR ®
- Tropic Shores Realty
- CLIENT FOCUSED! RESULTS DRIVEN! SERVICE YOU CAN COUNT ON!
- Mobile: 352.601.6367
- Mobile: 352.601.6367
- 352.601.6367
- mariancasteel@yahoo.com




























































