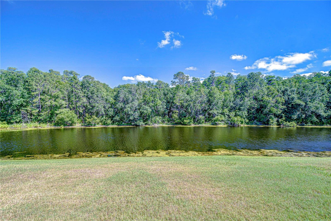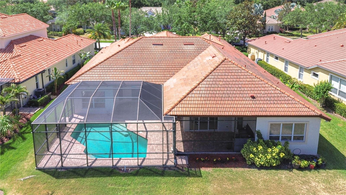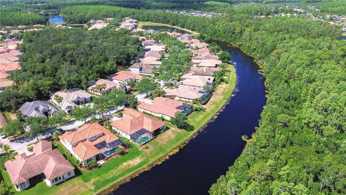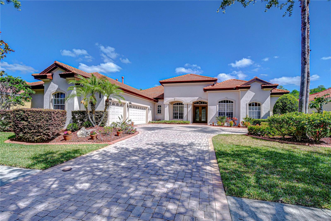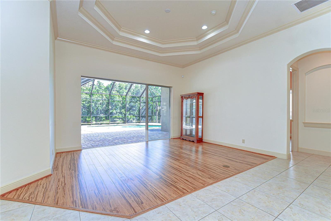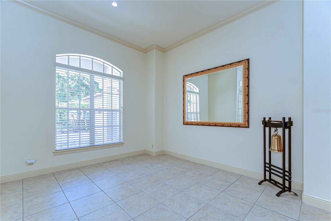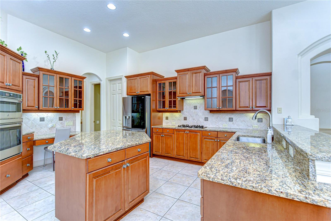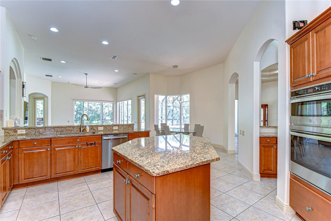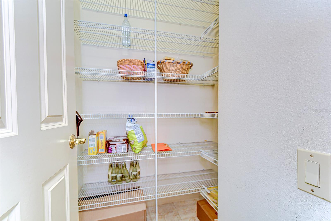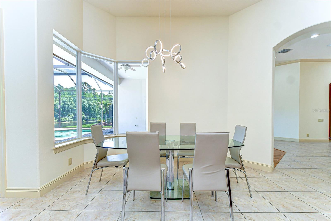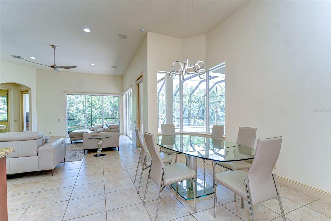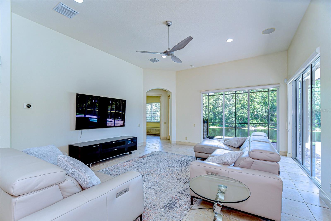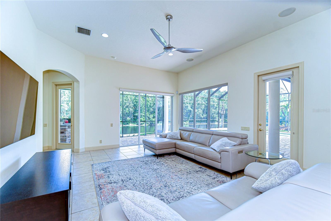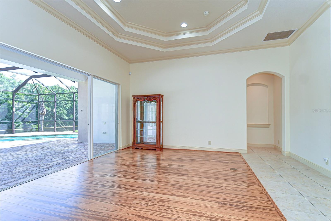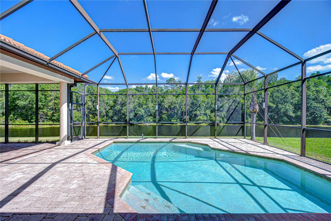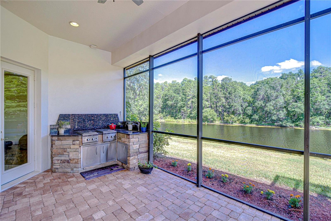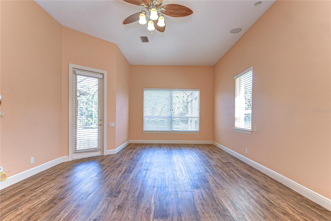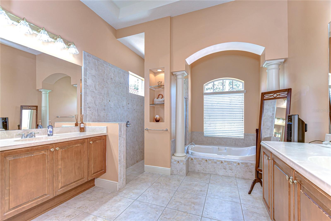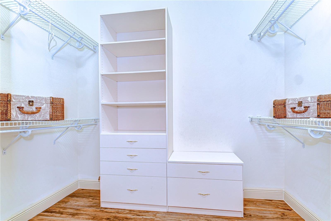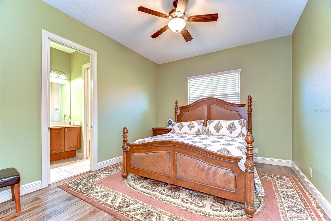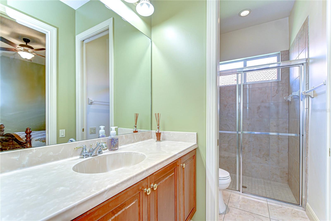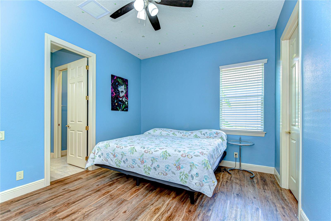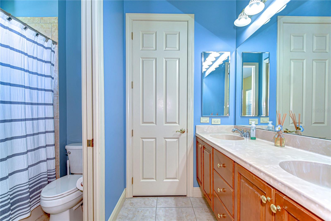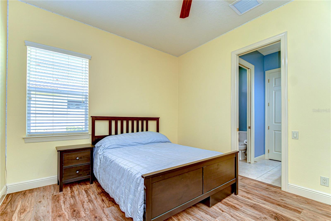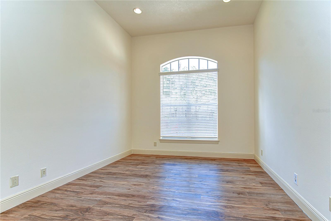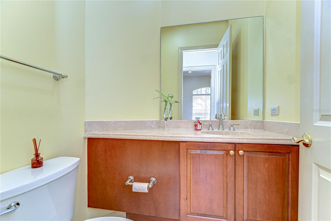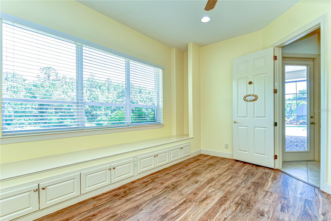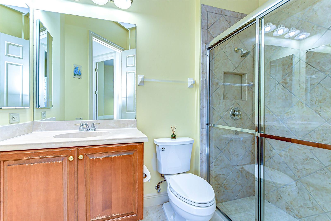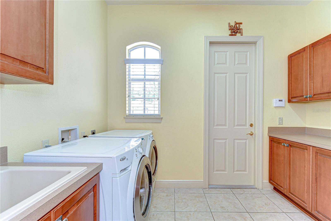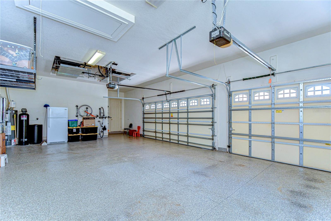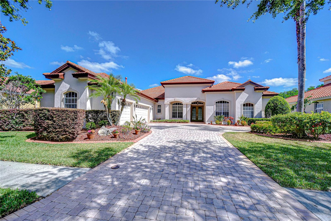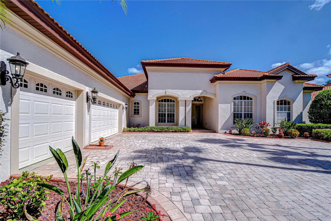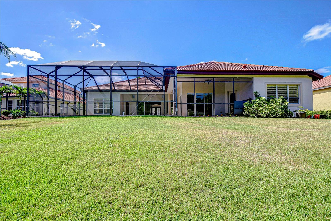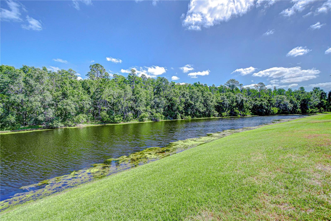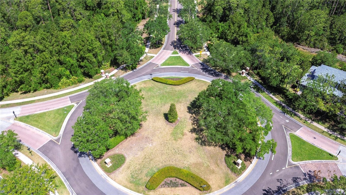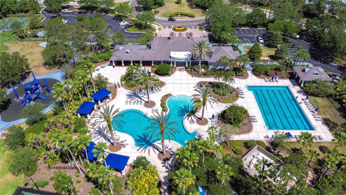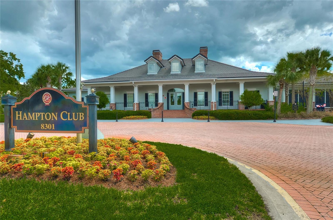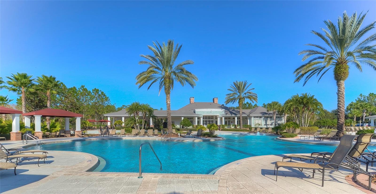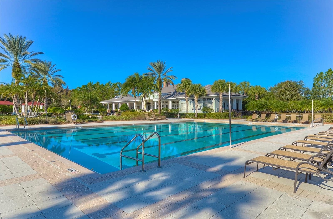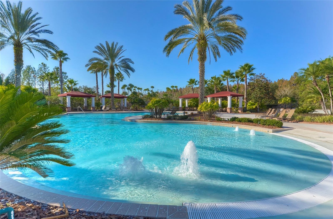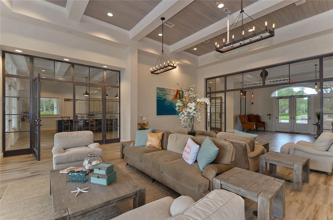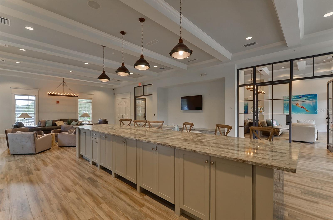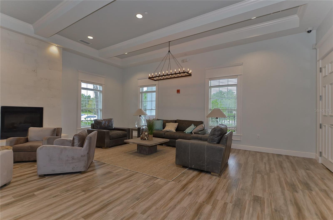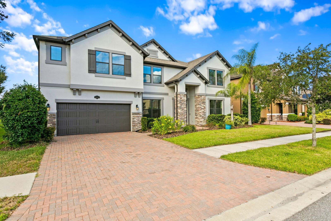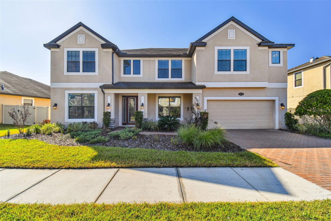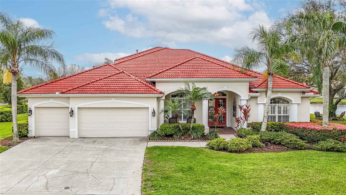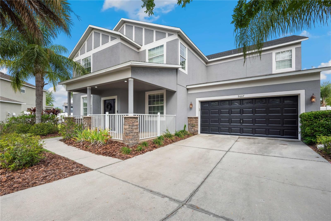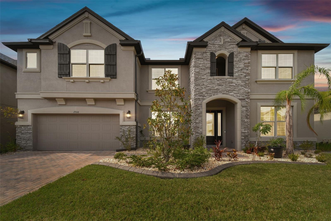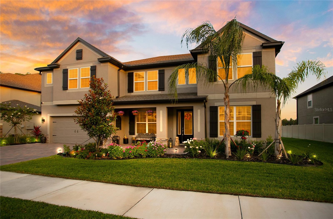8474 Dunham Station Drive, TAMPA, FL 33647
Property Photos
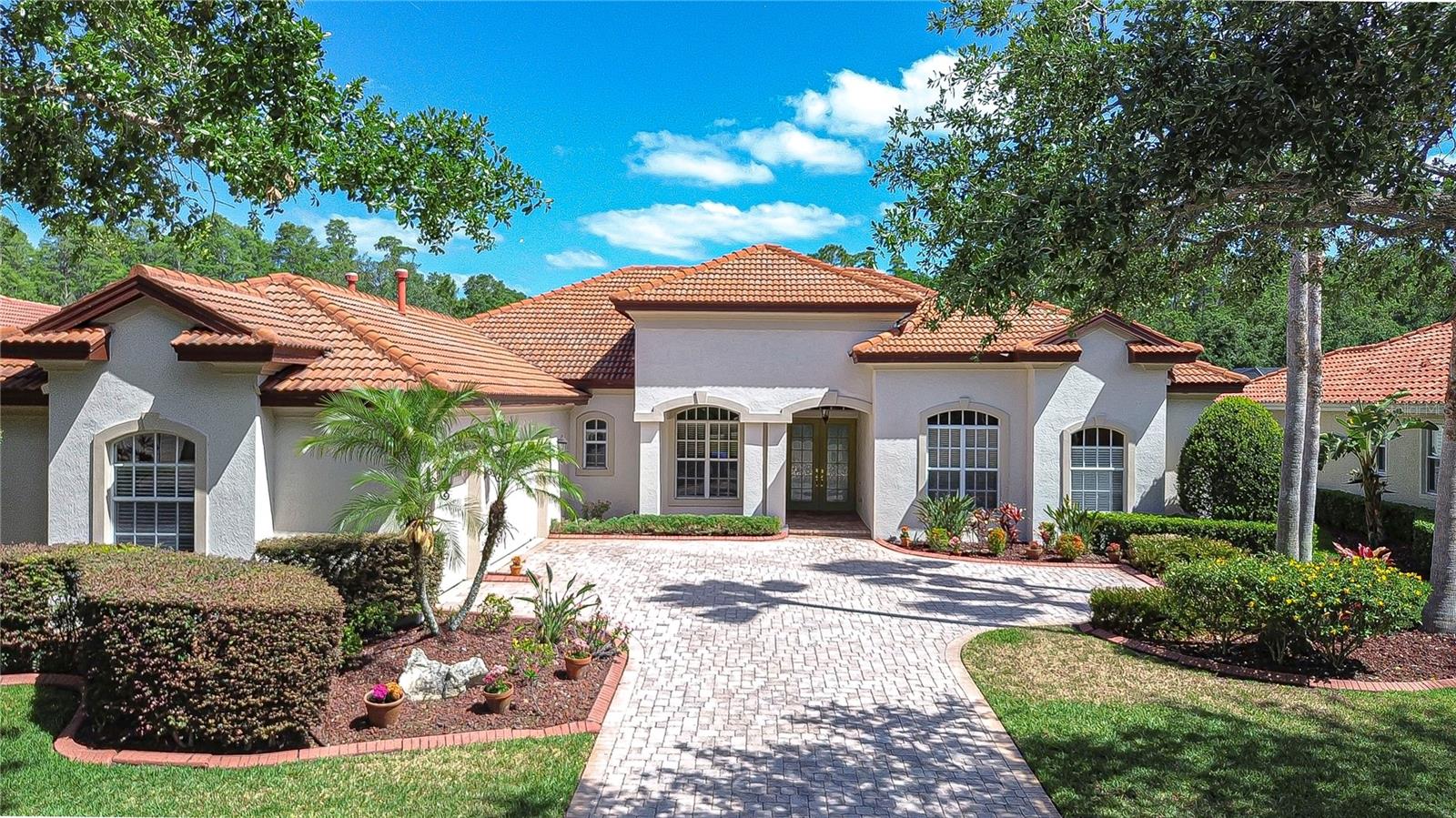
Would you like to sell your home before you purchase this one?
Priced at Only: $949,000
For more Information Call:
Address: 8474 Dunham Station Drive, TAMPA, FL 33647
Property Location and Similar Properties
- MLS#: TB8379112 ( Residential )
- Street Address: 8474 Dunham Station Drive
- Viewed: 3
- Price: $949,000
- Price sqft: $186
- Waterfront: No
- Year Built: 2006
- Bldg sqft: 5109
- Bedrooms: 4
- Total Baths: 5
- Full Baths: 4
- 1/2 Baths: 1
- Garage / Parking Spaces: 3
- Days On Market: 5
- Additional Information
- Geolocation: 28.1637 / -82.3784
- County: HILLSBOROUGH
- City: TAMPA
- Zipcode: 33647
- Subdivision: Grand Hampton Ph 1a
- Elementary School: Turner Elem HB
- Middle School: Liberty HB
- High School: Middleton HB
- Provided by: JLS INVESTMENT REALTY
- Contact: Sandra Stepanek
- 813-506-8212

- DMCA Notice
-
DescriptionStunning Estate Home in gated Grand Hampton The Reserve. Featuring the St Augustine floor plan by Arthur Rutenberg this stately 3733 sq ft home hosts 4 spacious bedrooms, 4.5 well appointed baths, study & a bonus room all with high ceilings & 5 inch baseboards. The living room features tray ceiling & crown molding. The dining room with crown molding flows seamlessly into the gourmet kitchen with bar/butler pantry, large center island, walk in pantry, 42 inch lighted wood cabinetry with crown molding,glass inserts, granite counters & custom tile backsplash. A wall oven & microwave, gas range with vented hood & stainless steel appliances complete this Chef's dream kitchen. The Primary Suite with tray ceiling & crown molding has 2 enormous walk in closets & the bath area has a garden soaking tub & separate shower. All bedrooms feature walk in closets. 9ft sliding glass doors throughout. The pavered pool area with outdoor kitchen overlooks a serene pond & woods.... a perfect place for you to to wind down & recharge. Come visit this sanctuary today... Grand Hamptons is a gated community (24/7 manned gate) with restaurants & shopping nearby. Grand Hampton ammenities include a luxury clubhouse, fitness room, sparkling resort & lap pool, tennis courts, playground & nature trails.
Payment Calculator
- Principal & Interest -
- Property Tax $
- Home Insurance $
- HOA Fees $
- Monthly -
For a Fast & FREE Mortgage Pre-Approval Apply Now
Apply Now
 Apply Now
Apply NowFeatures
Building and Construction
- Builder Model: St. Augustine
- Builder Name: Arthur Rutenberg
- Covered Spaces: 0.00
- Exterior Features: Outdoor Kitchen, Rain Gutters, Sidewalk
- Flooring: Ceramic Tile, Epoxy, Laminate
- Living Area: 3733.00
- Roof: Tile
Property Information
- Property Condition: Completed
Land Information
- Lot Features: Conservation Area, Drainage Canal, Landscaped, Sidewalk, Paved
School Information
- High School: Middleton-HB
- Middle School: Liberty-HB
- School Elementary: Turner Elem-HB
Garage and Parking
- Garage Spaces: 3.00
- Open Parking Spaces: 0.00
- Parking Features: Driveway, Garage Door Opener, Garage Faces Side, Oversized
Eco-Communities
- Pool Features: Child Safety Fence, Gunite, In Ground, Lighting, Screen Enclosure
- Water Source: Public
Utilities
- Carport Spaces: 0.00
- Cooling: Central Air
- Heating: Central, Natural Gas
- Pets Allowed: No
- Sewer: Public Sewer
- Utilities: Cable Connected, Electricity Connected, Natural Gas Connected, Public, Sewer Connected, Underground Utilities, Water Connected
Finance and Tax Information
- Home Owners Association Fee Includes: Pool, Private Road, Recreational Facilities
- Home Owners Association Fee: 582.00
- Insurance Expense: 0.00
- Net Operating Income: 0.00
- Other Expense: 0.00
- Tax Year: 2024
Other Features
- Appliances: Built-In Oven, Dishwasher, Disposal, Dryer, Gas Water Heater, Microwave, Range, Range Hood, Refrigerator, Washer, Water Softener
- Association Name: Melrose Management / Chris Haines
- Association Phone: 813-973-8368
- Country: US
- Interior Features: Crown Molding, Dry Bar, High Ceilings, Kitchen/Family Room Combo, Living Room/Dining Room Combo, Open Floorplan, Primary Bedroom Main Floor, Solid Wood Cabinets, Split Bedroom, Stone Counters, Tray Ceiling(s), Walk-In Closet(s)
- Legal Description: GRAND HAMPTON PHASE 1A LOT 14 BLOCK 7
- Levels: One
- Area Major: 33647 - Tampa / Tampa Palms
- Occupant Type: Vacant
- Parcel Number: A-02-27-19-71X-000007-00014.0
- Possession: Close Of Escrow
- Style: Contemporary
- View: Trees/Woods, Water
- Zoning Code: PD-A
Similar Properties
Nearby Subdivisions
A Rep Of Tampa Palms
Arbor Greene Ph 07
Arbor Greene Ph 07 Unit 01
Arbor Greene Ph 1
Arbor Greene Ph 2
Arbor Greene Ph 2 Units 1 A
Arbor Greene Ph 6
Arbor Greene Ph 7
Basset Creek Estates Ph 1
Basset Creek Estates Ph 2a
Basset Creek Estates Ph 2d
Buckingham At Tampa Palms
Capri Isle At Cory Lake
Cory Lake Isles
Cory Lake Isles Ph 2
Cory Lake Isles Ph 2 Unit 1
Cory Lake Isles Ph 5
Cory Lake Isles Ph 5 Un 1
Cory Lake Isles Ph 6
Cory Lake Isles Phase 3
Cory Lake Isles Phase 5
Cross Creek
Cross Creek Parcel K Phase 1d
Cross Creek Ph 2b
Cross Creek Prcl D Ph 1
Cross Creek Prcl G Ph 1
Cross Creek Prcl H Ph 2
Cross Creek Prcl H Ph I
Cross Creek Prcl I
Cross Creek Prcl K Ph 1a
Cross Creek Prcl K Ph 1d
Cross Creek Prcl M Ph 1
Cross Creek Prcl O Ph 1
Easton Park Ph 1
Easton Park Ph 2a
Esplanade Of Tampa Ph 2c A
Fairway Villas At Pebble Creek
Grand Hampton
Grand Hampton Ph 1a
Grand Hampton Ph 1b-1
Grand Hampton Ph 1b1
Grand Hampton Ph 1b2
Grand Hampton Ph 1c-1/2a-1
Grand Hampton Ph 1c12a1
Grand Hampton Ph 1c3
Grand Hampton Ph 2a3
Grand Hampton Ph 3
Grand Hampton Ph 4
Grand Hampton Ph 5
Heritage Isle Community
Heritage Isles Ph 1d
Heritage Isles Ph 1e
Heritage Isles Ph 2b
Heritage Isles Ph 2d
Heritage Isles Ph 2e
Heritage Isles Ph 3c
Heritage Isles Ph 3e
Hunters Green
Hunters Green Hunters Green
Hunters Green Prcl 13
Hunters Green Prcl 14 B Pha
Hunters Green Prcl 14a Phas
Hunters Green Prcl 15
Hunters Green Prcl 18a Phas
Hunters Green Prcl 22a Phas
Hunters Green Prcl 24 Ph
Hunters Green Prcl 3
Hunters Green Prcl 7
Hunters Green, Hunter's Green
K-bar Ranch
K-bar Ranch Prcl L Ph 1
K-bar Ranch Prcl M
K-bar Ranch Prcl Q Ph 1
K-bar Ranch Prcl Q Ph 2
K-bar Ranch-pcl I
Kbar Ranch
Kbar Ranch Prcl B
Kbar Ranch Prcl C
Kbar Ranch Prcl D
Kbar Ranch Prcl I
Kbar Ranch Prcl K Ph 1
Kbar Ranch Prcl L Ph 1
Kbar Ranch Prcl M
Kbar Ranch Prcl O
Kbar Ranch Prcl Q Ph 1
Kbar Ranch Prcl Q Ph 2
Kbar Ranchpcl D
Kbar Ranchpcl F
Kbar Ranchpcl I
Lakeview Villas At Pebble Cree
Live Oak Preserve
Live Oak Preserve 2c Villages
Live Oak Preserve Ph 1b Villag
Live Oak Preserve Ph 2a-villag
Live Oak Preserve Ph 2avillag
Live Oak Preserve Ph 2b-vil
Live Oak Preserve Ph 2bvil
Magnolia Chase
Not In Hernando
Pebble Creek Village
Pebble Creek Village 8
Pebble Creek Village Unit 5
Pebble Creek Village Unit 6
Richmond Place Ph 1
Richmond Place Ph 2
Spicola Prcl At Heritage Isl
Tampa Palms
Tampa Palms 2b
Tampa Palms 2c
Tampa Palms 4a
Tampa Palms 4a Unit 1
Tampa Palms Area 04
Tampa Palms Area 2
Tampa Palms Area 2 Unit 5b
Tampa Palms Area 4 Prcl 15
Tampa Palms Area 4 Prcl 21 R
Tampa Palms Area 8 Prcl 23 P
Tampa Palms North Area
Tampa Palms Unit 2a
Tampa Palms Unit 3 Rep Of
The Manors Of Nottingham
The Reserve
The Villas Condo
Tuscany Sub At Tampa P
West Meadows
West Meadows Parcels 12a 12b-1
West Meadows Parcels 12a 12b1
West Meadows Parcels 12b-2 &
West Meadows Parcels 12b2
West Meadows Ph 01 11a
West Meadows Ph 01 & 11a
West Meadows Prcl 20a Ph
West Meadows Prcl 20b Doves
West Meadows Prcl 20c Ph
West Meadows Prcl 4 Ph 1
West Meadows Prcl 5 Ph 2
West Meadows Prcls 21 22
West Meadows Prcls 21 & 22
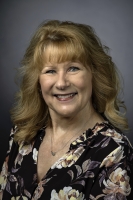
- Marian Casteel, BrkrAssc,REALTOR ®
- Tropic Shores Realty
- CLIENT FOCUSED! RESULTS DRIVEN! SERVICE YOU CAN COUNT ON!
- Mobile: 352.601.6367
- Mobile: 352.601.6367
- 352.601.6367
- mariancasteel@yahoo.com


