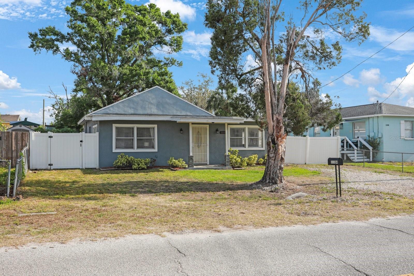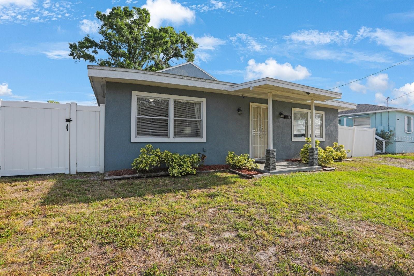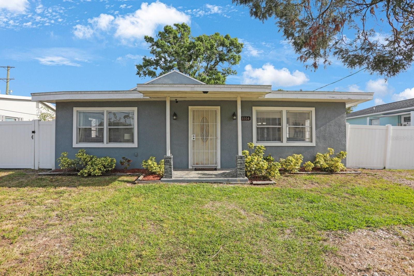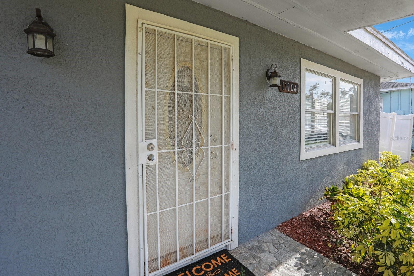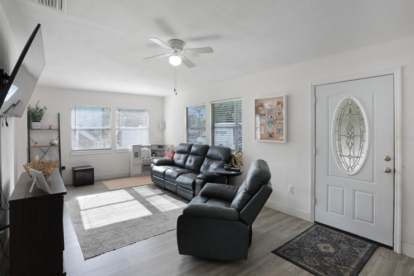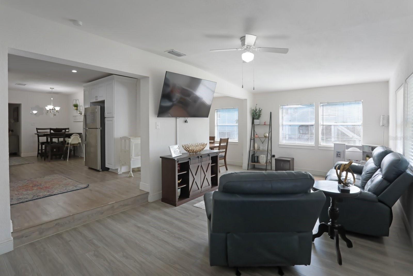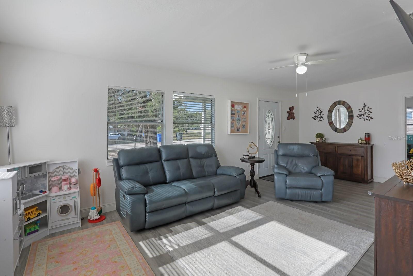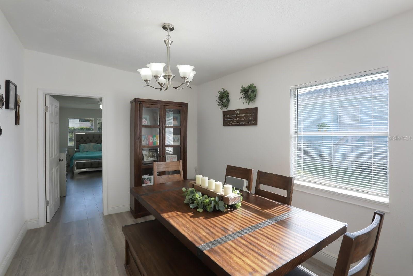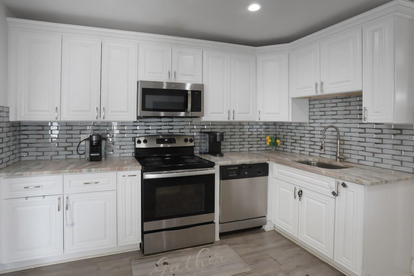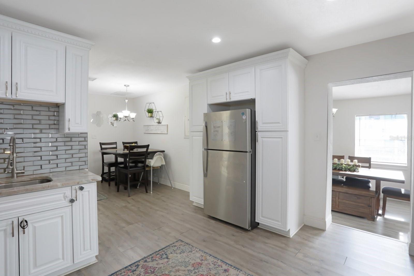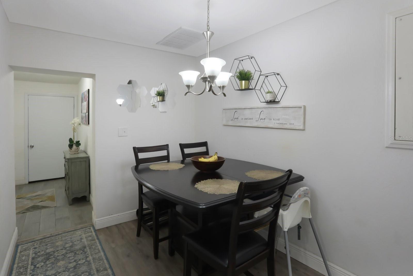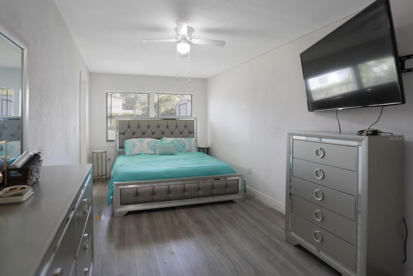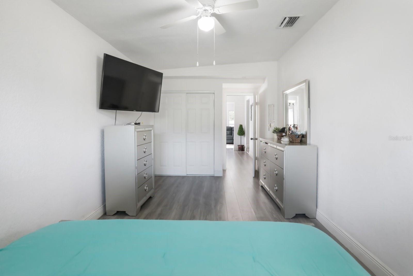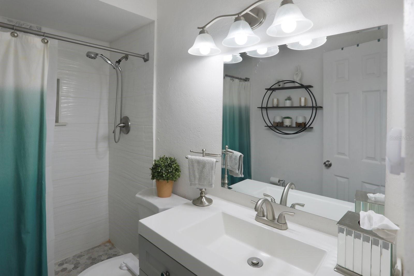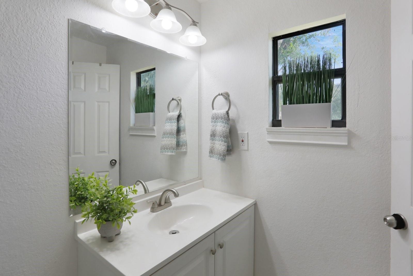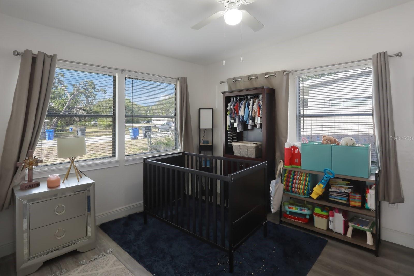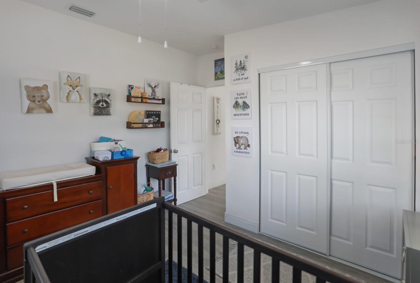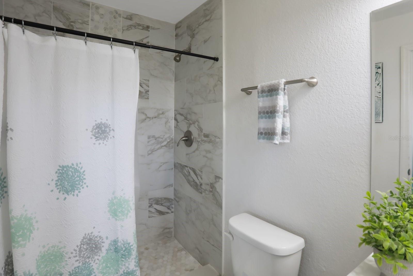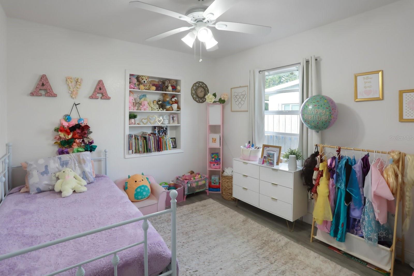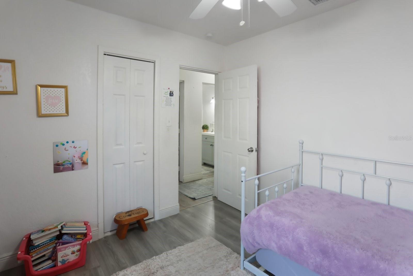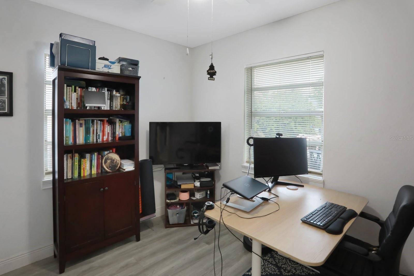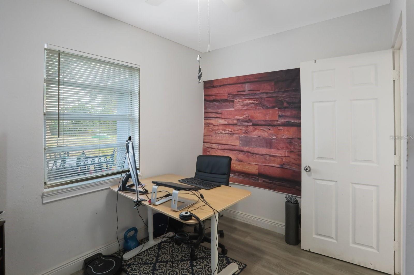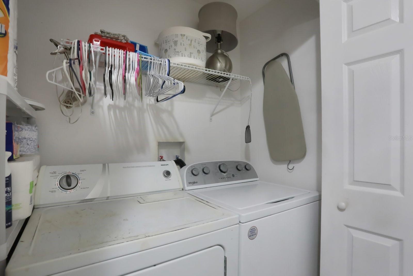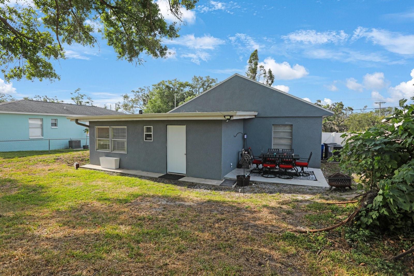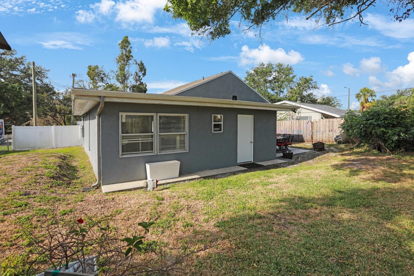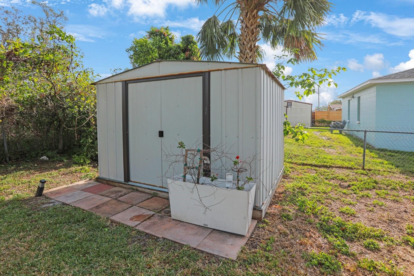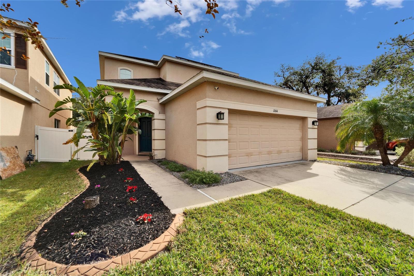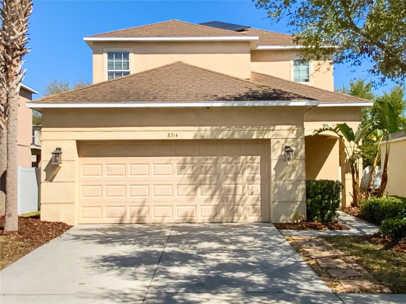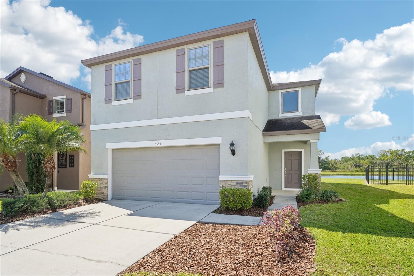11104 Hackney Drive, RIVERVIEW, FL 33578
Property Photos
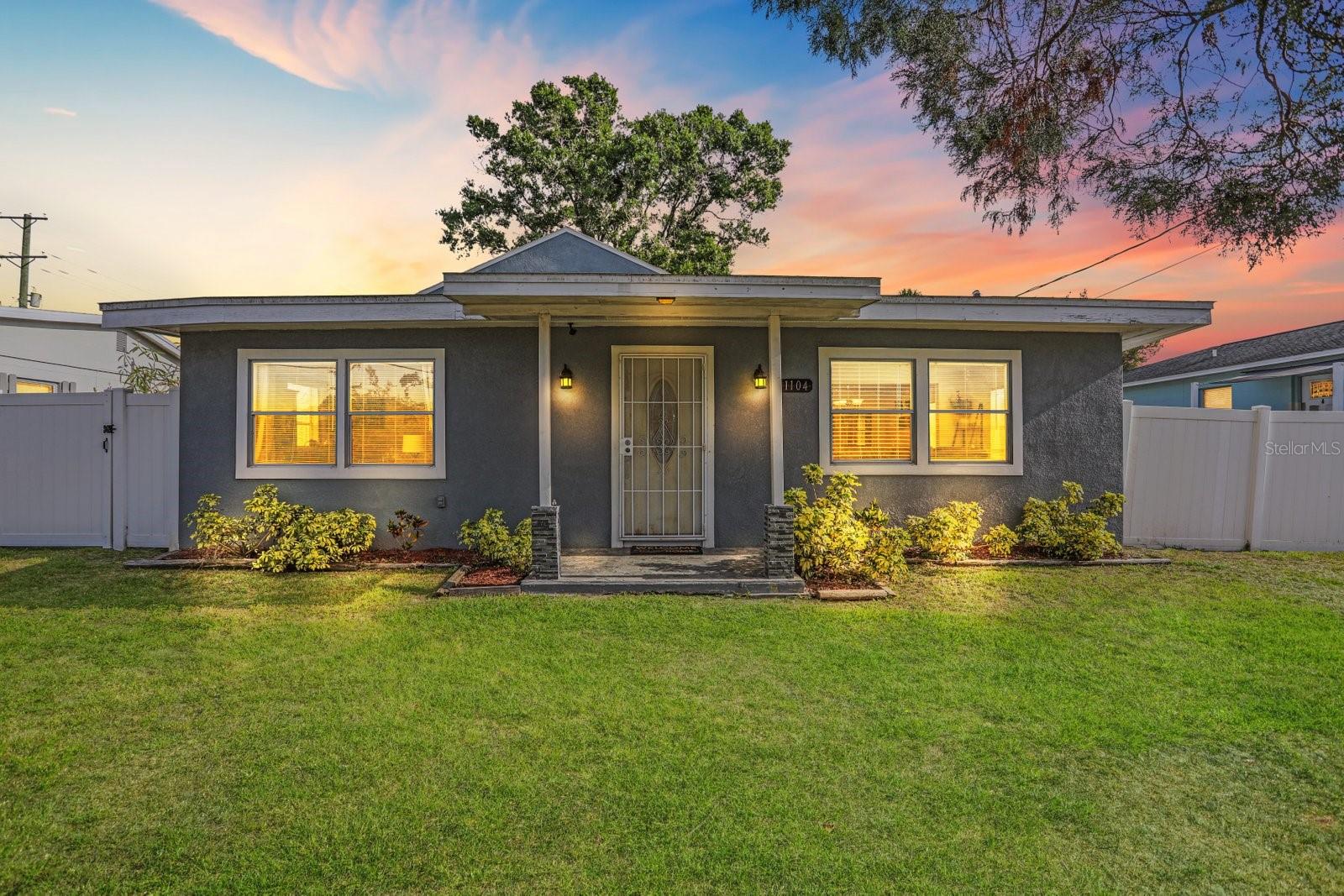
Would you like to sell your home before you purchase this one?
Priced at Only: $389,900
For more Information Call:
Address: 11104 Hackney Drive, RIVERVIEW, FL 33578
Property Location and Similar Properties
- MLS#: TB8379450 ( Residential )
- Street Address: 11104 Hackney Drive
- Viewed: 1
- Price: $389,900
- Price sqft: $244
- Waterfront: No
- Year Built: 1959
- Bldg sqft: 1596
- Bedrooms: 4
- Total Baths: 2
- Full Baths: 2
- Days On Market: 18
- Additional Information
- Geolocation: 27.8792 / -82.318
- County: HILLSBOROUGH
- City: RIVERVIEW
- Zipcode: 33578
- Subdivision: Happy Acres Sub 1 S
- Elementary School: Riverview Elem School HB
- Middle School: Giunta Middle HB
- High School: Riverview HB
- Provided by: RE/MAX COLLECTIVE
- Contact: Lindsey Fowkes
- 813-438-7841

- DMCA Notice
-
DescriptionFully Renovated 4 Bedroom Home with No HOA in Riverview! Welcome to 11104 Hackney Drive, a beautifully updated 4 bedroom, 2 bathroom home offering modern comfort, stylish upgrades, and no HOA restrictions! This move in ready property features a brand new septic system and drain field in 2022, a 2018 roof, 2020 new AC and water heater to ensure years of worry free living. Step inside to a bright and open floor plan, where the spacious living area flows seamlessly into the completely remodeled kitchen and dining room. The stunning kitchen is a showstopper, featuring premium granite countertops, new soft close cabinetry, a decorative tile backsplash, and fully equipped with stainless steel appliancesperfect for everyday living and entertaining. Throughout the home, you'll find wood look laminate flooring, giving it a warm, cohesive feel, while the modern tile work in the bathrooms and inside laundry room adds a contemporary touch. The fully renovated bathrooms showcase tasteful finishes and sleek fixtures, creating spa like spaces you'll love. Additional highlights include an inside laundry room, updated lighting fixtures throughout, TV's/Mounts included, and a fenced backyard with a newly poured patioideal for family gatherings, pets, and play. Located in a quiet, established neighborhood with easy access to shopping, dining, major commuter routes, and more, this property checks all the boxes. See this one today!
Payment Calculator
- Principal & Interest -
- Property Tax $
- Home Insurance $
- HOA Fees $
- Monthly -
For a Fast & FREE Mortgage Pre-Approval Apply Now
Apply Now
 Apply Now
Apply NowFeatures
Building and Construction
- Covered Spaces: 0.00
- Exterior Features: Sidewalk
- Fencing: Fenced
- Flooring: Ceramic Tile, Laminate
- Living Area: 1536.00
- Other Structures: Shed(s)
- Roof: Shingle
School Information
- High School: Riverview-HB
- Middle School: Giunta Middle-HB
- School Elementary: Riverview Elem School-HB
Garage and Parking
- Garage Spaces: 0.00
- Open Parking Spaces: 0.00
- Parking Features: Off Street, Parking Pad
Eco-Communities
- Water Source: Public
Utilities
- Carport Spaces: 0.00
- Cooling: Central Air
- Heating: Central
- Pets Allowed: Yes
- Sewer: Septic Tank
- Utilities: BB/HS Internet Available, Cable Available, Electricity Available, Water Connected
Finance and Tax Information
- Home Owners Association Fee: 0.00
- Insurance Expense: 0.00
- Net Operating Income: 0.00
- Other Expense: 0.00
- Tax Year: 2024
Other Features
- Appliances: Dishwasher, Microwave, Range, Refrigerator
- Country: US
- Interior Features: Ceiling Fans(s), Eat-in Kitchen, Solid Surface Counters, Solid Wood Cabinets, Split Bedroom, Stone Counters
- Legal Description: HAPPY ACRES SUBDIVISION NO 1 SECTION A LOT 2
- Levels: One
- Area Major: 33578 - Riverview
- Occupant Type: Owner
- Parcel Number: U-09-30-20-2O6-000000-00002.0
- Possession: Close Of Escrow
- Zoning Code: RSC-6
Similar Properties
Nearby Subdivisions
A Rep Of Las Brisas Las
Alafia Oaks
Alafia River Country Meadows M
Ashley Oaks
Ashley Oaks Unit 1
Avelar Creek North
Avelar Creek South
Balmboyette Area
Bloomingdale Hills Sec A U
Bloomingdale Hills Section B
Bloomingdale Ridge
Brandwood Sub
Bridges
Brussels Boy Ph I Ii
Brussels Boy Ph I & Ii
Brussels Boy Ph Iii Iv
Brussels Boy Ph Iii & Iv
Corletts Sub
Covewood
Fern Hill
Fern Hill Ph 1a
Fern Hill Ph 2
Fern Hill Phase 1a
Happy Acres Sub 1 S
Ivy Estates
Lake Fantasia Platted Sub
Lake St Charles
Lake St Charles Un 13 14
Lake St Charles Un 13 & 14
Lake St Charles Unit 3
Lake St Charles Unit 7
Magnolia Creek Phase 2
Magnolia Park Central Ph A
Magnolia Park Central Phase A
Magnolia Park Northeast F
Magnolia Park Northeast Prcl
Magnolia Park Northeast Reside
Magnolia Park Southeast C2
Magnolia Park Southwest G
Mariposa Ph 3a 3b
Mariposa Ph 3a & 3b
Mays Greenglades 1st Add
Medford Lakes Ph 1
Medford Lakes Ph 2a
Medford Lakes Ph 2b
Not In Hernando
Not On List
Oak Creek Prcl 1b
Oak Creek Prcl 1c2
Oak Creek Prcl 4
Oak Creek Prcl H-h
Oak Creek Prcl Hh
Park Creek Ph 1a
Park Creek Ph 2b
Park Creek Ph 3b-2 & 3c
Park Creek Ph 3b2 3c
Parkway Center Single Family P
Pavilion Ph 2
Providence Reserve
Quintessa Sub
Random Oaks
Random Oaks Ph 2
Random Oaks Ph I
River Pointe Sub
Rivers View Estates Platted Su
Riverview Crest
Riverview Crest Unit 2
Riverview Meadows Ph 2
Sanctuary At Oak Creek
Sand Ridge Estates
South Creek
South Pointe Ph 1a 1b
South Pointe Ph 3a 3b
South Pointe Ph 7
South Pointe Ph 9
Southcreek
Spencer Glen
Spencer Glen North
Spencer Glen South
Subdivision Of The E 2804 Ft O
Summerview Oaks Sub
Symmes Grove Sub
Tamiami Townsite Rev
Timber Creek
Timbercreek Ph 1
Timbercreek Ph 2c
Twin Creeks
Twin Creeks Ph 1 2
Twin Creeks Ph 1 & 2
Unplatted
Ventana Grvs Ph 2a
Villages Of Lake St Charles Ph
Waterstone Lakes Ph 1
Waterstone Lakes Ph 2
Watson Glen
Watson Glen Ph 1
Wilson Manor
Winthrop Village
Winthrop Village Ph 2fb
Winthrop Village Ph One-b
Winthrop Village Ph Oneb
Winthrop Village Ph Two-b
Winthrop Village Ph Twoa
Winthrop Village Ph Twob

- Marian Casteel, BrkrAssc,REALTOR ®
- Tropic Shores Realty
- CLIENT FOCUSED! RESULTS DRIVEN! SERVICE YOU CAN COUNT ON!
- Mobile: 352.601.6367
- Mobile: 352.601.6367
- 352.601.6367
- mariancasteel@yahoo.com


