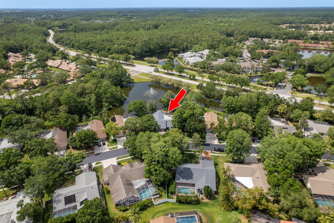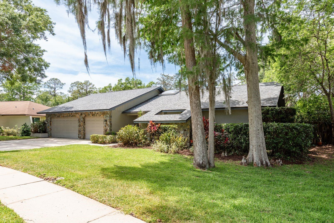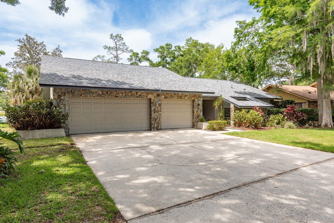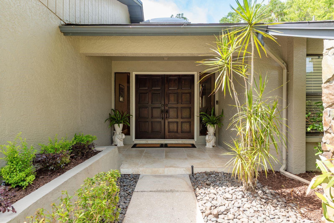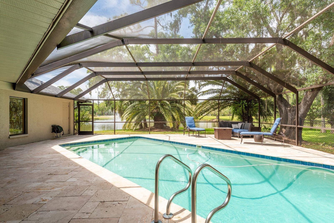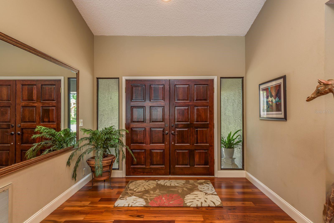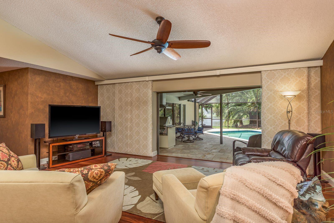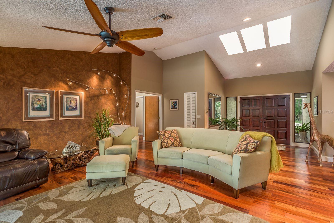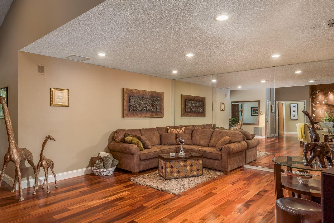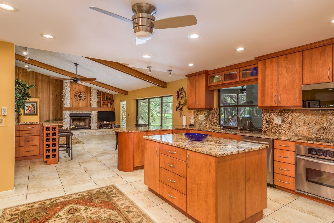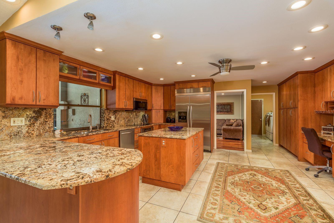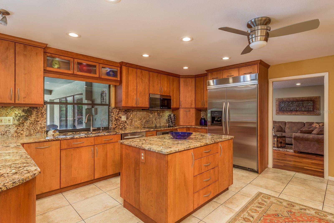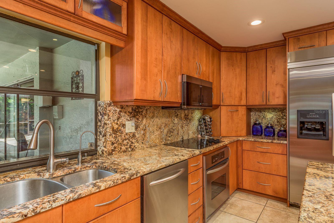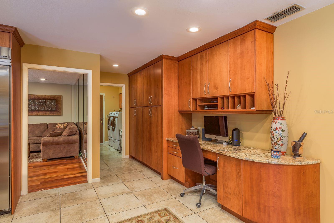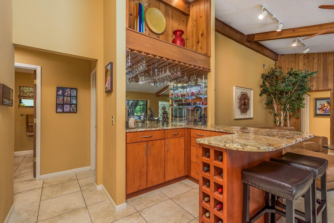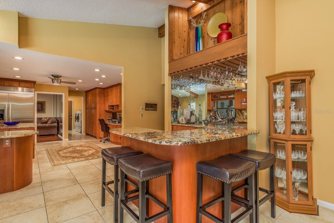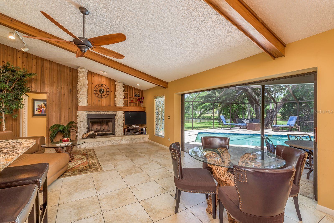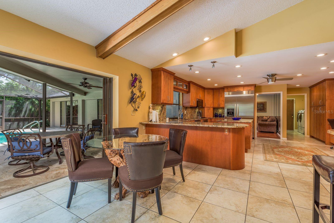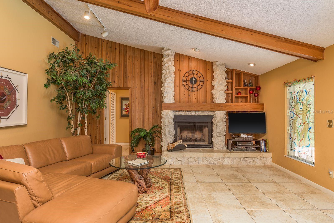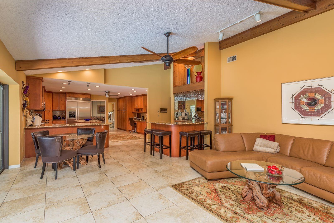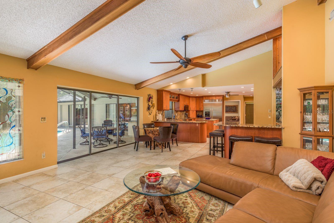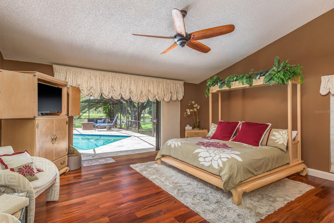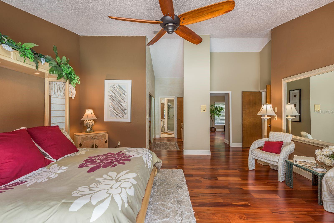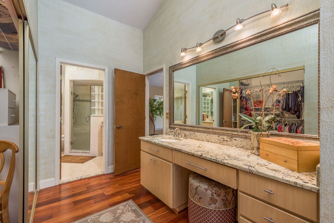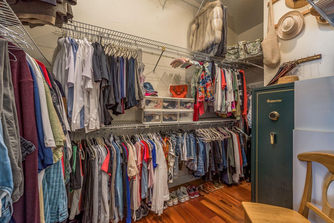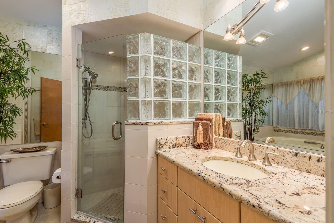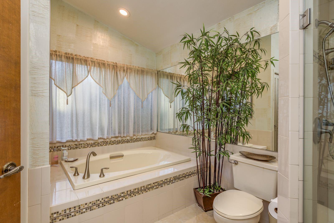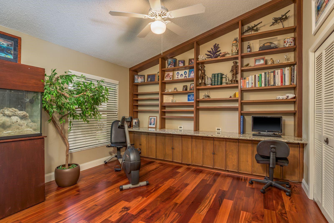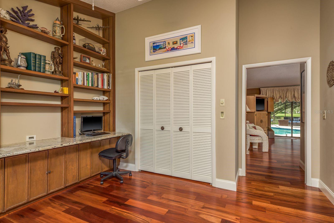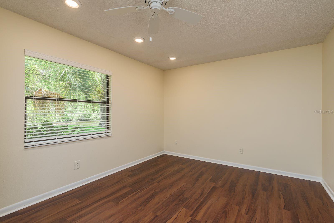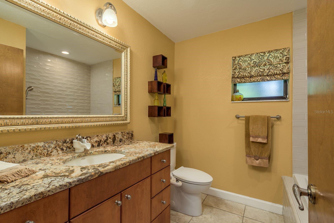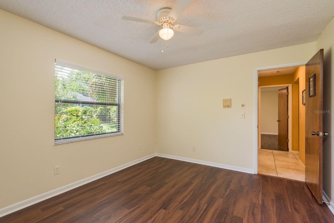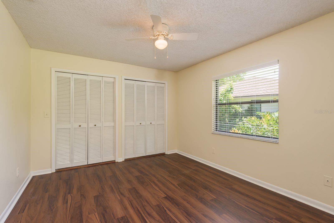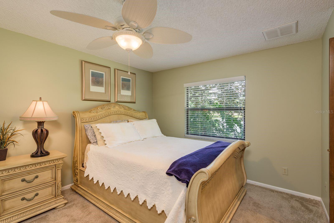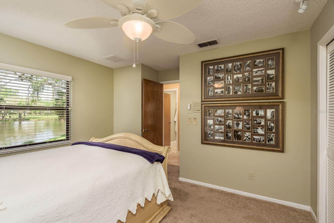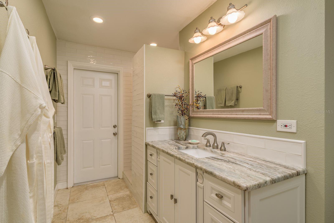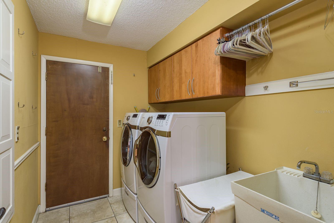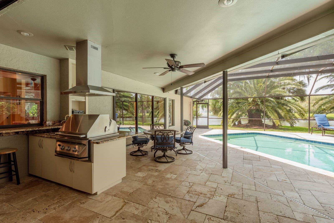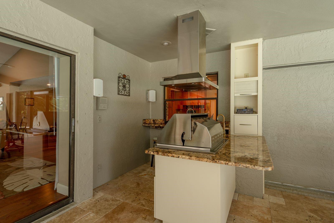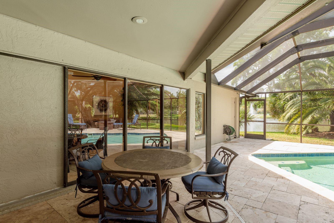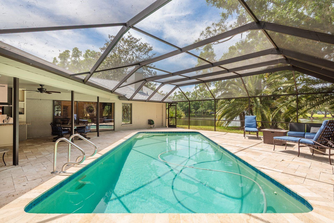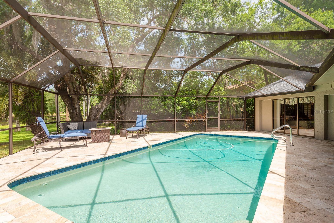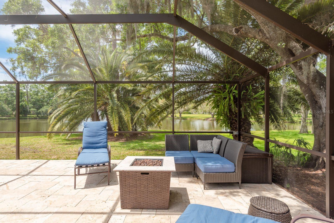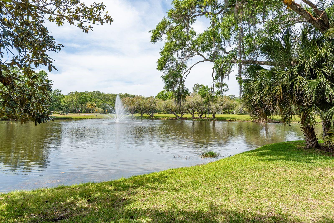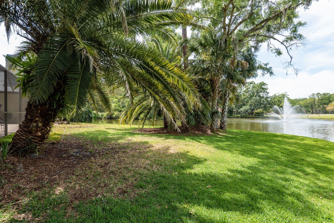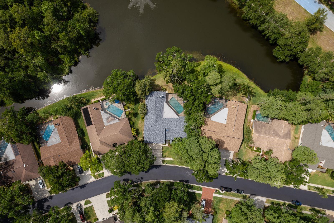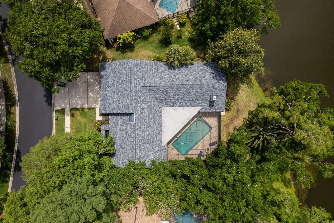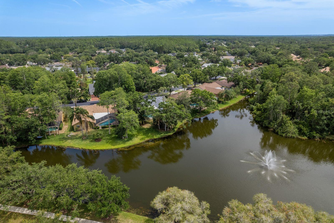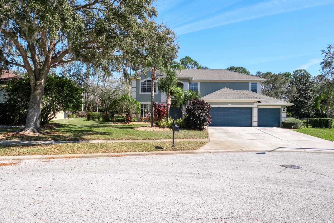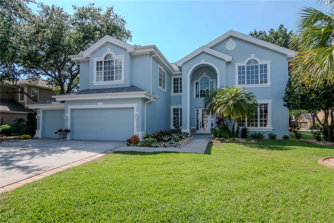3138 Edgemoor Drive, PALM HARBOR, FL 34685
Property Photos
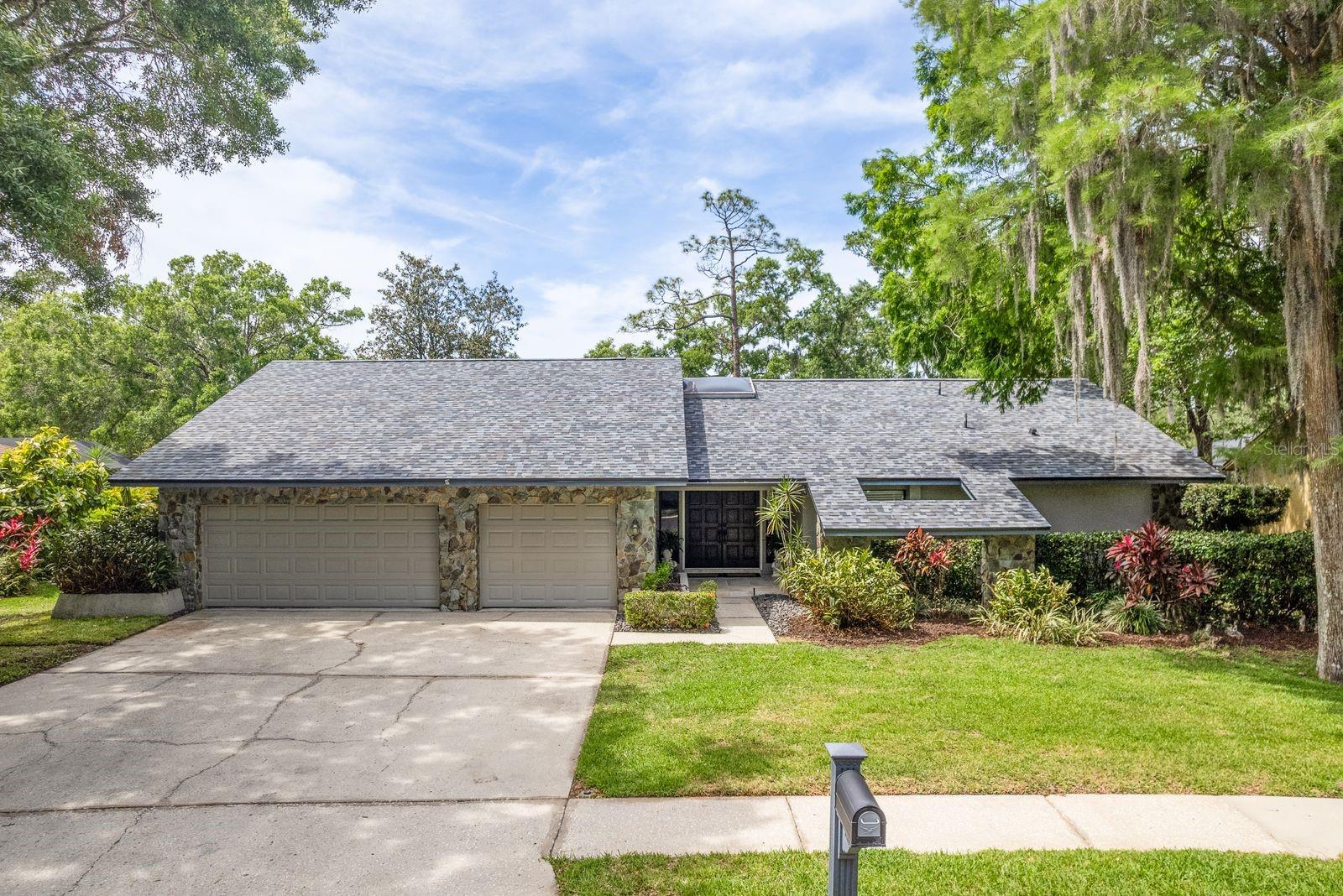
Would you like to sell your home before you purchase this one?
Priced at Only: $915,000
For more Information Call:
Address: 3138 Edgemoor Drive, PALM HARBOR, FL 34685
Property Location and Similar Properties
- MLS#: TB8379823 ( Residential )
- Street Address: 3138 Edgemoor Drive
- Viewed: 2
- Price: $915,000
- Price sqft: $211
- Waterfront: Yes
- Wateraccess: Yes
- Waterfront Type: Lake Front
- Year Built: 1985
- Bldg sqft: 4327
- Bedrooms: 4
- Total Baths: 3
- Full Baths: 3
- Garage / Parking Spaces: 3
- Days On Market: 3
- Additional Information
- Geolocation: 28.098 / -82.681
- County: PINELLAS
- City: PALM HARBOR
- Zipcode: 34685
- Subdivision: Briarwick
- Provided by: EXP REALTY LLC
- Contact: Dean Newell
- 888-883-8509

- DMCA Notice
-
DescriptionStunning Waterfront Pool Home in Briarwick at Ridgemoor. Welcome to this spectacular waterfront residence located in the highly desirable, gated community of Briarwick at Ridgemoor, nestled in the sought after East Lake corridor. This beautifully maintained home offers 4 spacious bedrooms (plus bonus room off of Primary suite), 3 full bathrooms, and an oversized 3 car garage, all encompassing 3,256 square feet of elegant living space, complete with breathtaking views of the serene lake behind. From the moment you arrive, the exceptional curb appeal sets the tone. Step through double entry doors into a grand formal living and dining room featuring soaring vaulted ceilings, rich wood flooring, and pocket sliding doors that seamlessly blend indoor and outdoor livingperfectly framing the tranquil lake view. The gourmet kitchen is a chefs dream, boasting custom cabinetry with pull out drawers (including in the pantry), granite countertops, a built in desk area, and premium KitchenAid stainless steel appliances. Designer tile extends through the kitchen, hallways, family room, and both secondary bathrooms, adding style and continuity throughout. The spacious family room is a showstopper, highlighted by a stunning stone fireplace and an impressive custom barcrafted to match the kitchen cabinetry and granite countertopsperfect for entertaining. Vaulted, beamed ceilings and additional pocket sliders enhance the openness and flow to the outdoor living area. Retreat to the luxurious primary suite featuring high ceilings, wood floors, pocket sliders leading to the pool, and an expansive walk in closet with a stylish vanity area. The spa like ensuite bath includes marble tile, a soaking tub, granite topped vanity, and a large walk in shower. An adjoining room offers flexibility as a home office, nursery, or fitness spacecomplete with built ins, storage, and matching granite countertops. Two generously sized bedrooms are located in the center of the home, both have brand new flooring and share another full bath featuring the same elegant finishes. A private fourth bedroom and bathroom are located at the rear of the homeideal for guestswith direct access to the pool and a pocket door for added privacy. Step outside to experience the ultimate in Florida living. A vast screened lanai with travertine pavers surrounds a Pebble Tec finished pool and inviting seating area with a fire pit. The fully equipped outdoor kitchen includes a built in Twin Eagles grill, prep sink, and stunning granite countertops, an entertainers paradise overlooking the picturesque lake and fountain. Additional features include a 2023 roof, a 2019 A/C system, and an extra large 3 car garage offering excellent storage. Ideally located near top rated schools, shopping, dining, medical facilities, championship golf courses, and some of Floridas most beautiful beaches. With easy access to major roads, you're just a short drive from all that Tampa Bay has to offer. Dont miss the opportunity to make this dream home yours, schedule your private tour today!
Payment Calculator
- Principal & Interest -
- Property Tax $
- Home Insurance $
- HOA Fees $
- Monthly -
For a Fast & FREE Mortgage Pre-Approval Apply Now
Apply Now
 Apply Now
Apply NowFeatures
Building and Construction
- Covered Spaces: 0.00
- Exterior Features: Outdoor Kitchen, Sliding Doors
- Flooring: Carpet, Ceramic Tile, Laminate, Wood
- Living Area: 3256.00
- Roof: Shingle
Garage and Parking
- Garage Spaces: 3.00
- Open Parking Spaces: 0.00
- Parking Features: Driveway, Garage Door Opener, Oversized
Eco-Communities
- Pool Features: Gunite, In Ground, Outside Bath Access
- Water Source: Public
Utilities
- Carport Spaces: 0.00
- Cooling: Central Air
- Heating: Central, Electric
- Pets Allowed: Yes
- Sewer: Public Sewer
- Utilities: Electricity Connected, Public, Sewer Connected, Water Connected
Finance and Tax Information
- Home Owners Association Fee: 721.00
- Insurance Expense: 0.00
- Net Operating Income: 0.00
- Other Expense: 0.00
- Tax Year: 2024
Other Features
- Appliances: Built-In Oven, Cooktop, Dishwasher, Disposal, Dryer, Electric Water Heater, Microwave, Washer
- Association Name: Susan Marino
- Association Phone: 727-204-4766
- Country: US
- Interior Features: Built-in Features, Cathedral Ceiling(s), Ceiling Fans(s), Eat-in Kitchen, High Ceilings, Kitchen/Family Room Combo, Living Room/Dining Room Combo, Stone Counters, Vaulted Ceiling(s), Walk-In Closet(s)
- Legal Description: BRIARWICK LOT 31
- Levels: One
- Area Major: 34685 - Palm Harbor
- Occupant Type: Owner
- Parcel Number: 35-27-16-11155-000-0310
- Possession: Close Of Escrow
- Style: Ranch
- View: Water
- Zoning Code: RPD-2.5_1.0
Similar Properties
Nearby Subdivisions
Anchorage Of Tarpon Lake
Anchorage Of Tarpon Lake Unit
Aylesford Ph 1
Aylesford Ph 2
Balintore
Berisford
Boot Ranch Eagle Ridge Ph A
Boot Ranch Eagle Ridge Ph B
Boot Ranch Eagle Watch
Boot Ranch Eagle Watch Ph A
Boot Ranch - Eagle Watch
Briarwick
Bridlewood At Tarpon Woods Ph
Brooker Creek
Brookhaven
Chattam Landing Ph I
Chattam Landing Ph Ii
Clearing The
Coventry Village
Coventry Village Ph 1
Coventry Village Ph Iia
Eagle Cove
Foxberry Run
Glenridge East
Juniper Bay Ph 1
Juniper Bay Ph 4
Kylemont
Lansbrook
Lynnwood Ph 1
Myrtle Point Ph 1
Oakmont
Parkside At Lansbrook
Presidents Landing Ph 2
Quail Lake
Robinwood At Lansbrook
Salem Square
Tarpon Woods
Tarpon Woods 2nd Add Rep
Tarpon Woods 4th Add
Tarpon Woods Tanglewood Patio
Tarpon Woods Third Add
Wescott Square
Westwind
Windemere
Windmill Pointe Of Tarpon Lake

- Marian Casteel, BrkrAssc,REALTOR ®
- Tropic Shores Realty
- CLIENT FOCUSED! RESULTS DRIVEN! SERVICE YOU CAN COUNT ON!
- Mobile: 352.601.6367
- Mobile: 352.601.6367
- 352.601.6367
- mariancasteel@yahoo.com


