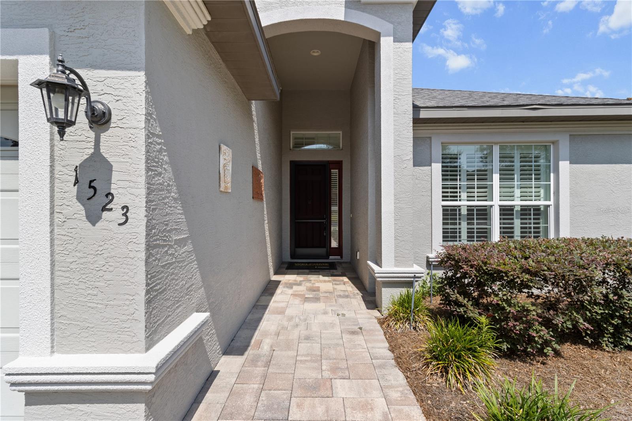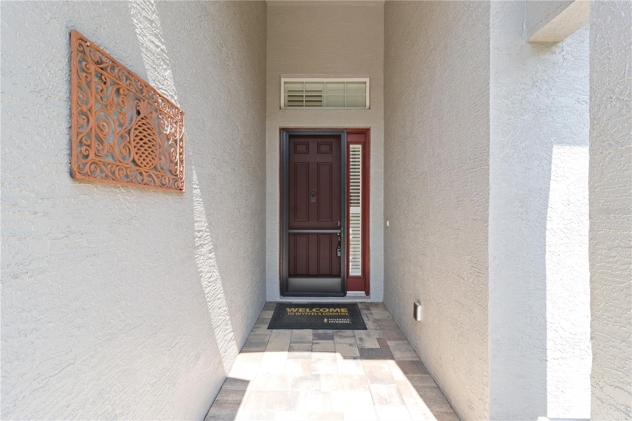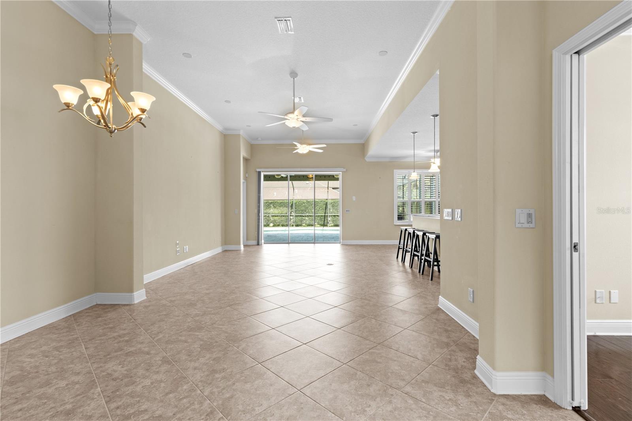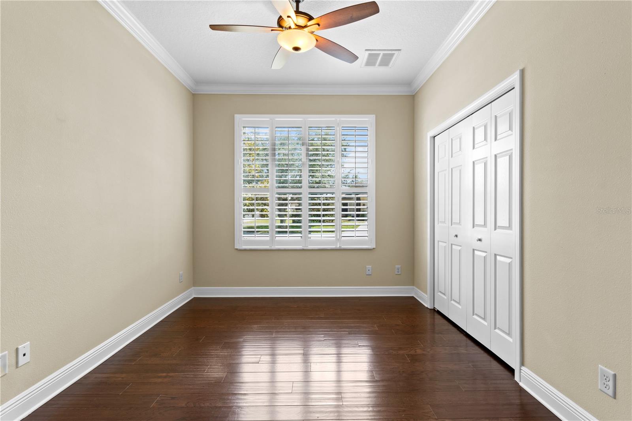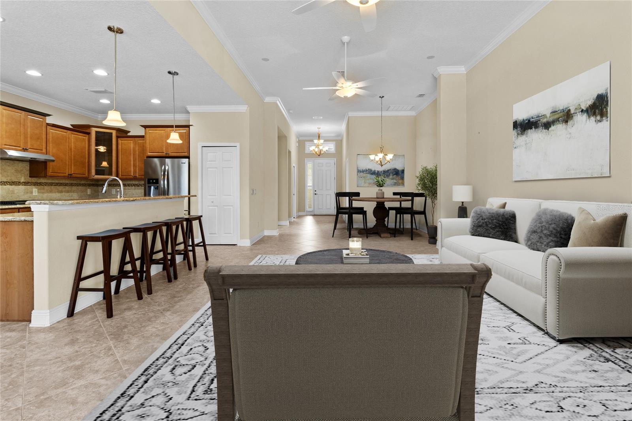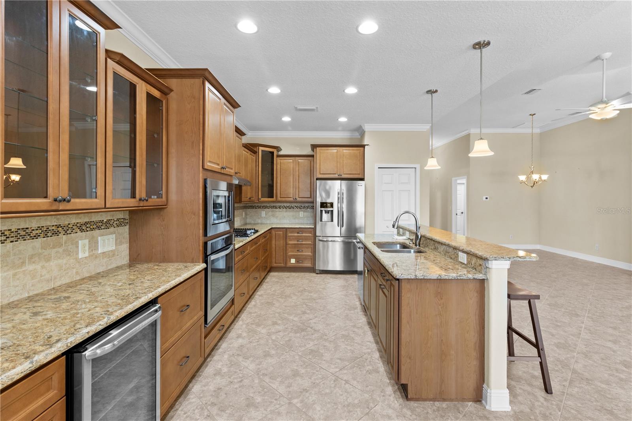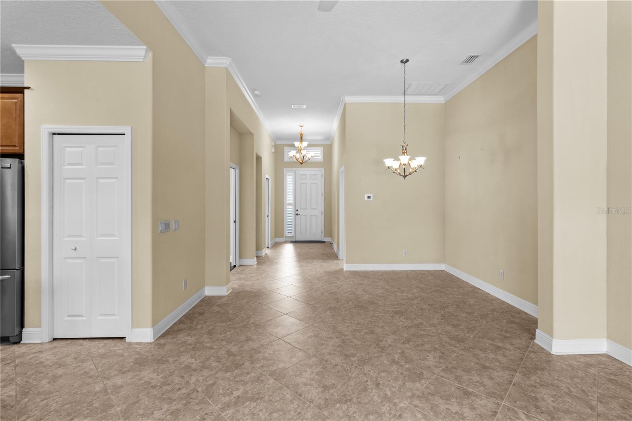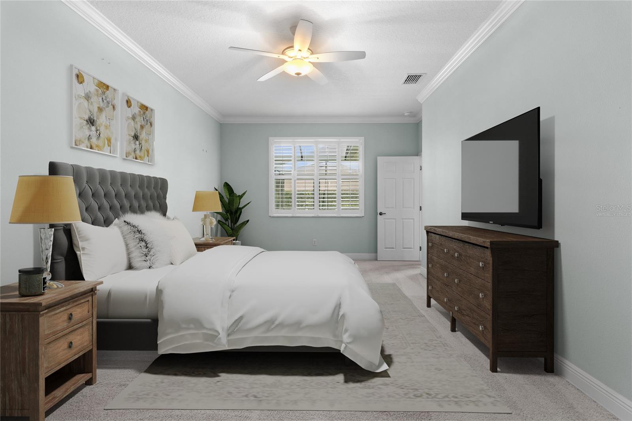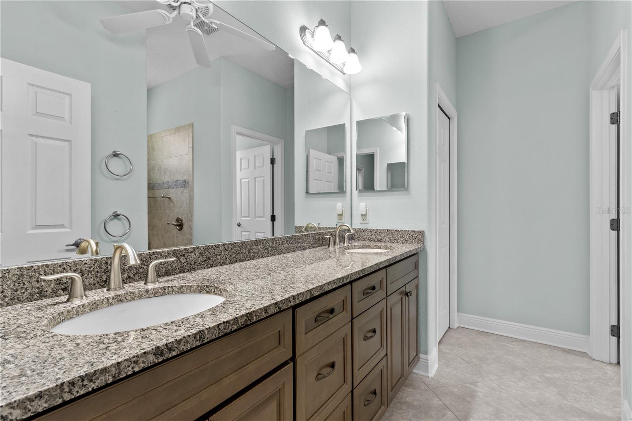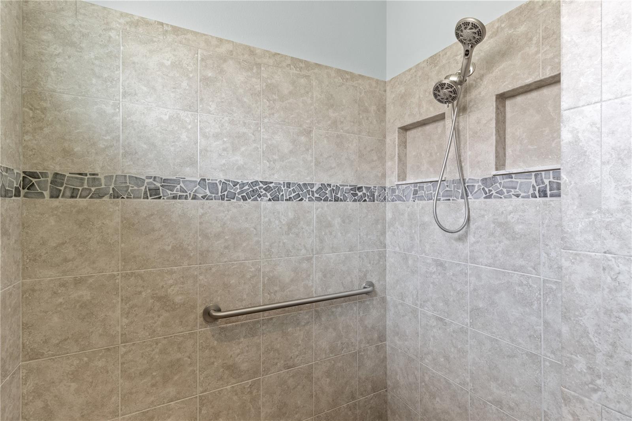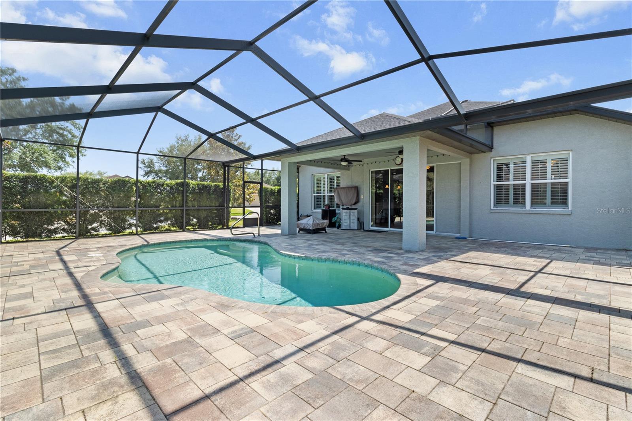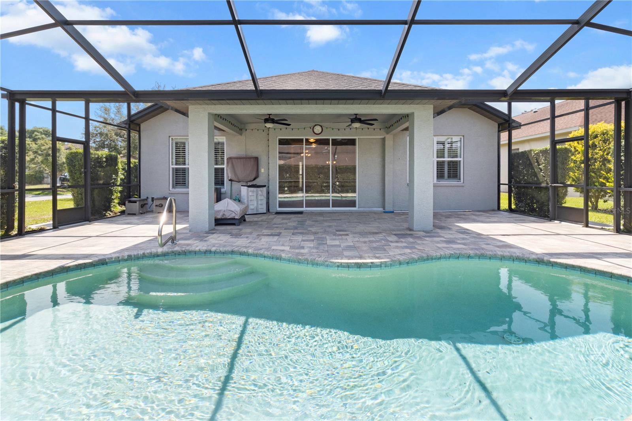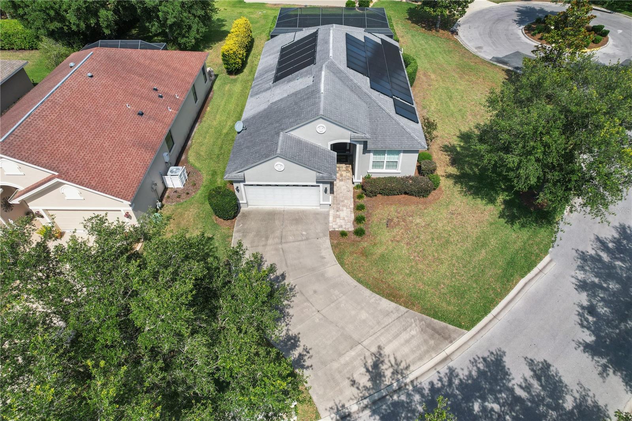1523 Caroline Path, LECANTO, FL 34461
Property Photos
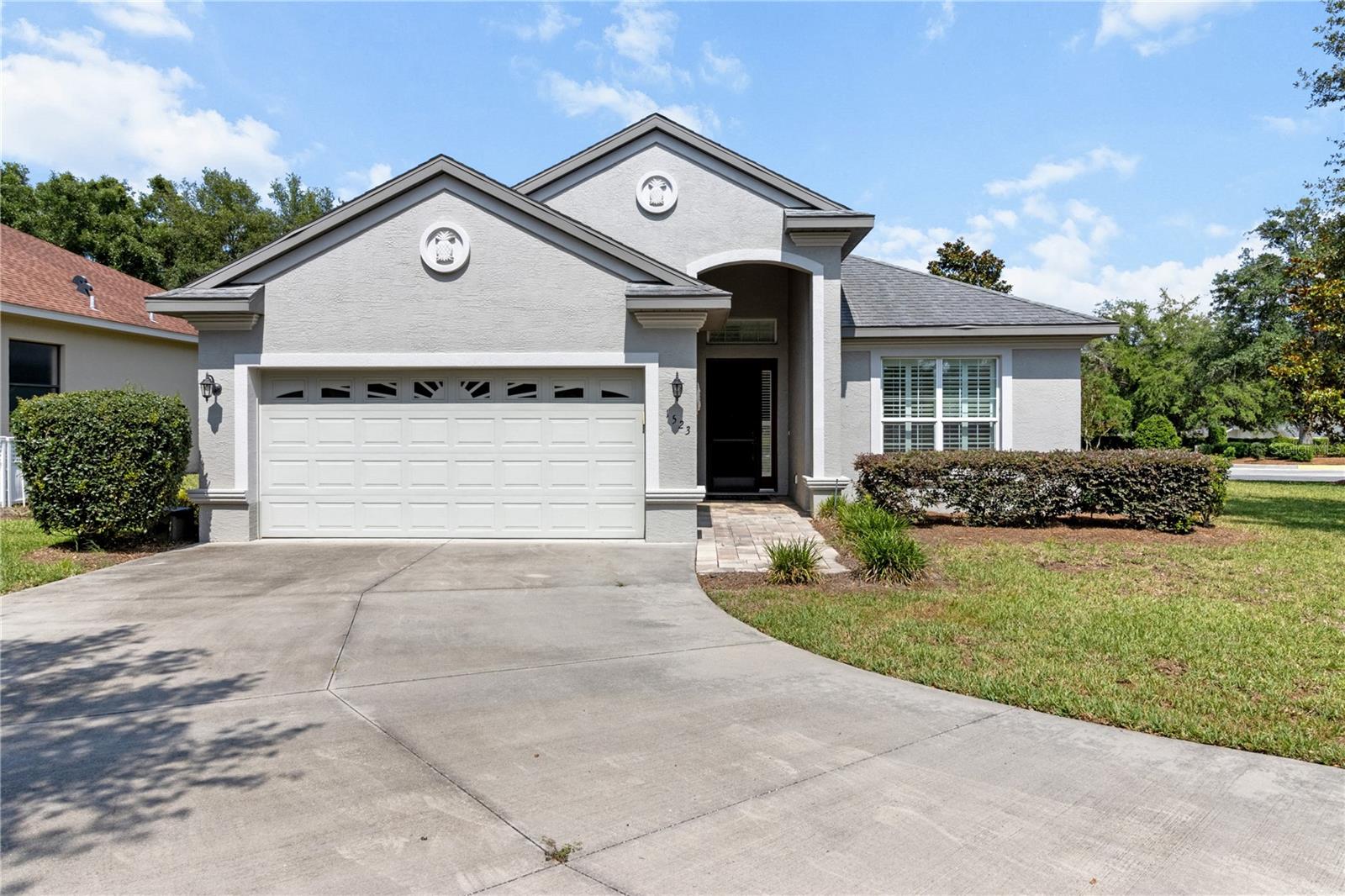
Would you like to sell your home before you purchase this one?
Priced at Only: $324,000
For more Information Call:
Address: 1523 Caroline Path, LECANTO, FL 34461
Property Location and Similar Properties
- MLS#: TB8381551 ( Residential )
- Street Address: 1523 Caroline Path
- Viewed: 6
- Price: $324,000
- Price sqft: $125
- Waterfront: No
- Year Built: 2016
- Bldg sqft: 2590
- Bedrooms: 3
- Total Baths: 2
- Full Baths: 2
- Garage / Parking Spaces: 2
- Days On Market: 8
- Additional Information
- Geolocation: 28.9017 / -82.4608
- County: CITRUS
- City: LECANTO
- Zipcode: 34461
- Subdivision: Brentwood Villas Vi
- Elementary School: Forest Ridge Elementary School
- Middle School: Lecanto Middle School
- High School: Lecanto High School
- Provided by: KELLER WILLIAMS TAMPA PROP.
- Contact: Michelle Geskey
- 813-264-7754

- DMCA Notice
-
DescriptionOne or more photo(s) has been virtually staged. Tucked away at the end of a quiet, tree lined cul de sac, this one of a kind 3 bedroom, 2 bath home is a rare gem in one of the area's most desirable golf communities. Situated on an oversized, fully landscaped lot, the property offers a level of space and privacy thats hard to find especially within such a vibrant, amenity rich neighborhood. Built in 2016 with thoughtful upgrades throughout, this home was designed for both everyday comfort and effortless entertaining. The heart of the home is the beautifully expanded gourmet kitchen, complete with solid wood cabinets, gleaming granite countertops, gas cooktop, French door refrigerator, wall oven, microwave, wine refrigerator, and more everything the passionate home chef could ask for. Whether youre hosting dinner parties or enjoying a quiet night in, this kitchen is both functional and elegant. A desirable split floor plan offers separation and privacy, with the primary suite tucked away from the guest rooms. The third bedroom is flexible and perfect for use as a den, office, or study. Throughout the home, youll find plantation shutters, high ceilings, engineered hardwood and tile flooring, and stylish touches like window treatments, walk in closets, and stone counters that elevate the homes design. Step outside to your own private oasis a solar heated, saltwater pool, newly converted in 2024, perfect for year round enjoyment. The expansive backyard and covered patio offer plenty of room for outdoor gatherings and relaxing in the Florida sun. Even better, this home is fully solar powered, with a brand new system installed and paid in full, delivering immediate energy savings with no additional monthly cost. A new A/C system was installed in November 2024, and the home features both a tankless and gas water heater, ensuring efficiency and comfort. This community also offers exceptional amenities, including a required social membership to the private golf club a great way to meet neighbors and enjoy access to social events, recreation, and resort style living. This move in ready home truly has it all from its smart upgrades to its unbeatable location. Dont wait schedule your private tour today and see why this home stands out from the rest!
Payment Calculator
- Principal & Interest -
- Property Tax $
- Home Insurance $
- HOA Fees $
- Monthly -
For a Fast & FREE Mortgage Pre-Approval Apply Now
Apply Now
 Apply Now
Apply NowFeatures
Building and Construction
- Covered Spaces: 0.00
- Exterior Features: Sliding Doors
- Flooring: Carpet, Hardwood, Tile
- Living Area: 1812.00
- Roof: Shingle
School Information
- High School: Lecanto High School
- Middle School: Lecanto Middle School
- School Elementary: Forest Ridge Elementary School
Garage and Parking
- Garage Spaces: 2.00
- Open Parking Spaces: 0.00
Eco-Communities
- Pool Features: Gunite, Heated, In Ground, Pool Alarm, Salt Water, Screen Enclosure, Solar Heat
- Water Source: Public
Utilities
- Carport Spaces: 0.00
- Cooling: Central Air
- Heating: Heat Pump, Natural Gas
- Pets Allowed: Cats OK, Dogs OK, Yes
- Sewer: Public Sewer
- Utilities: BB/HS Internet Available, Cable Available, Electricity Connected, Natural Gas Connected, Sewer Connected, Water Connected
Finance and Tax Information
- Home Owners Association Fee Includes: Cable TV, Common Area Taxes, Internet, Maintenance Structure, Maintenance Grounds, Management, Recreational Facilities
- Home Owners Association Fee: 522.00
- Insurance Expense: 0.00
- Net Operating Income: 0.00
- Other Expense: 0.00
- Tax Year: 2024
Other Features
- Appliances: Built-In Oven, Cooktop, Dishwasher, Disposal, Dryer, Gas Water Heater, Microwave, Refrigerator, Tankless Water Heater, Washer, Wine Refrigerator
- Association Name: Leland Management - Isis Williams CAM
- Association Phone: 352-433-1656
- Country: US
- Interior Features: Ceiling Fans(s), High Ceilings, Living Room/Dining Room Combo, Open Floorplan, Solid Wood Cabinets, Split Bedroom, Walk-In Closet(s)
- Legal Description: BRENTWOOD VILLAS VI PB 17 PG 137-139 LOT 65 BLK D
- Levels: One
- Area Major: 34461 - Lecanto
- Occupant Type: Vacant
- Parcel Number: 18E-18S-23-0120-000D0-0650
- Possession: Close Of Escrow
- Zoning Code: PDR
Similar Properties
Nearby Subdivisions
Barton Creek Village
Bermuda Dunes Village
Black Diamond
Black Diamond Ranch
Brentwood Second Add
Brentwood Villas
Brentwood Villas 03
Brentwood Villas 04
Brentwood Villas 06
Brentwood Villas 6
Brentwood Villas Vi
Cinnamon Ridge
Citrus Hills - Brentwood
Crystal Glen
Crystal Glen Ph Iia
Crystal Oaks
Crystal Oaks Seventh Add
Crystal River
Crystal River Country Est.
Crystal River Ctry Estates
El Dorado Est.
Flying Dutchman Est.
Forest Hills
Halo Hills
Heather Ridge Aka Crystal Oaks
Hills Of Avalon
Hillsavalon
Lecanto Acres
Leisure Acres
Leisure Acres Unit 01
Mayfield Acres
N/a
New Mayfield Acres 01 Rep
Not In Hernando
Not On List
Pinelake Village Black Diamond
Pleasant Acres
Rovan Farms
Timberlane Est.
Timberlane Estates
Timberlane Estates Rev
Westchase Ph I

- Marian Casteel, BrkrAssc,REALTOR ®
- Tropic Shores Realty
- CLIENT FOCUSED! RESULTS DRIVEN! SERVICE YOU CAN COUNT ON!
- Mobile: 352.601.6367
- Mobile: 352.601.6367
- 352.601.6367
- mariancasteel@yahoo.com


