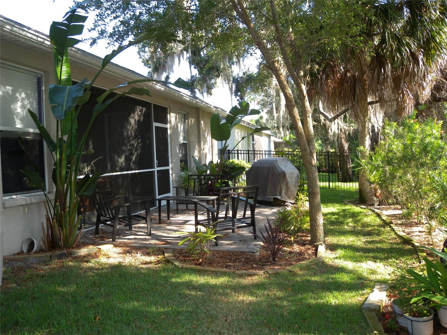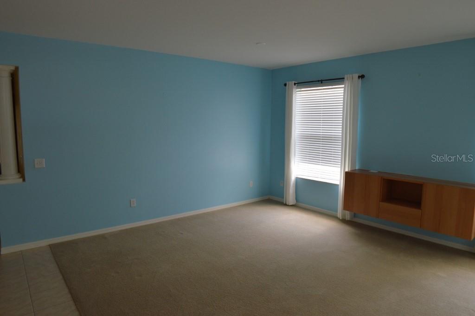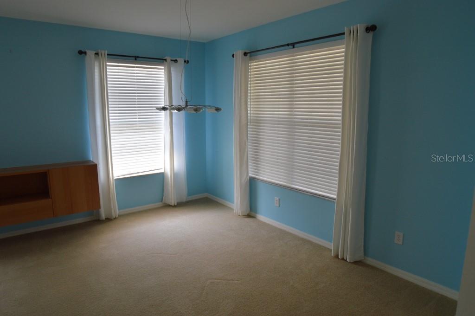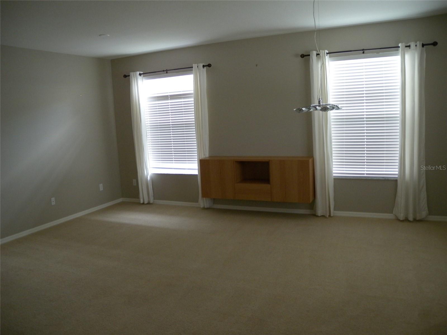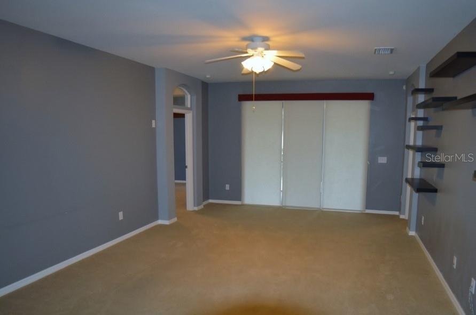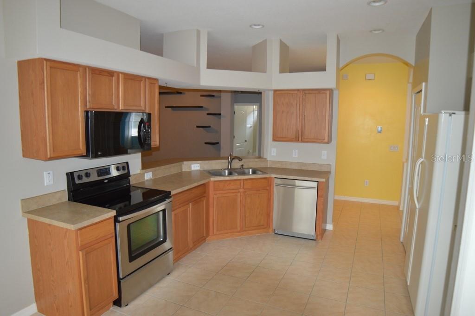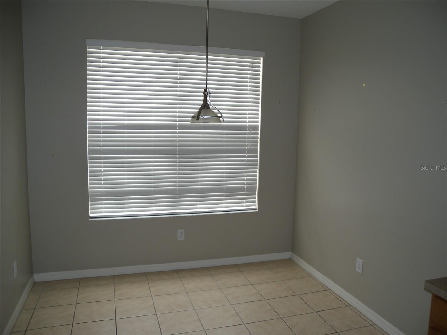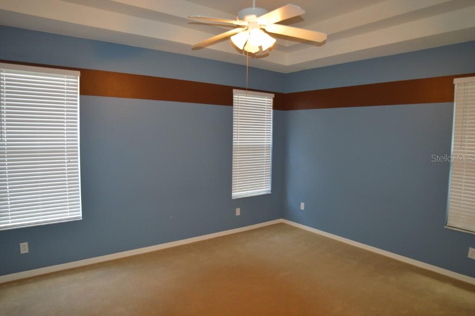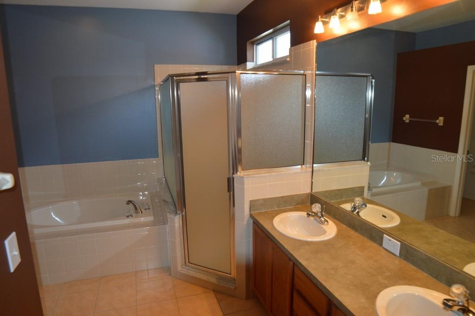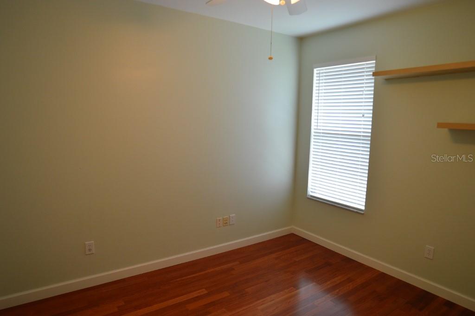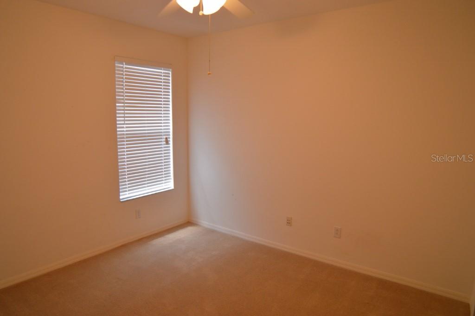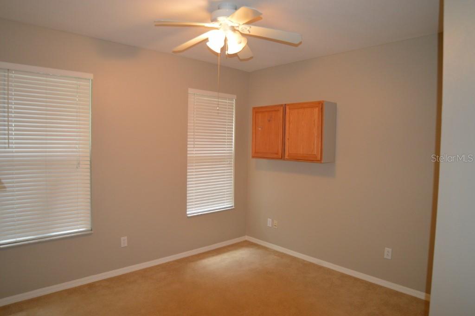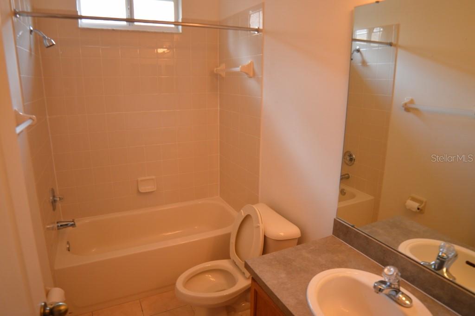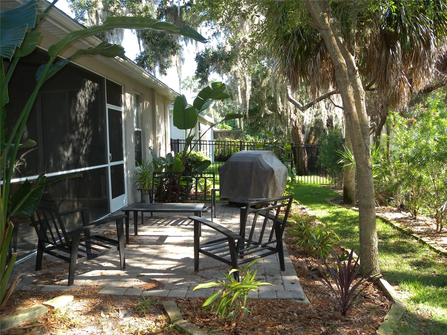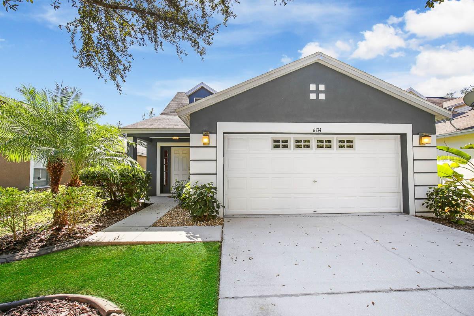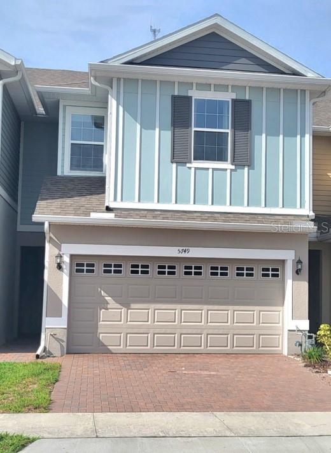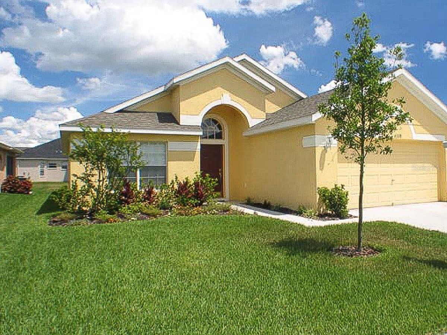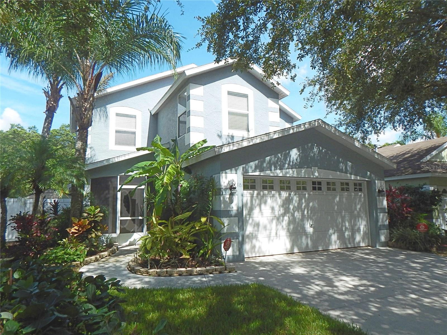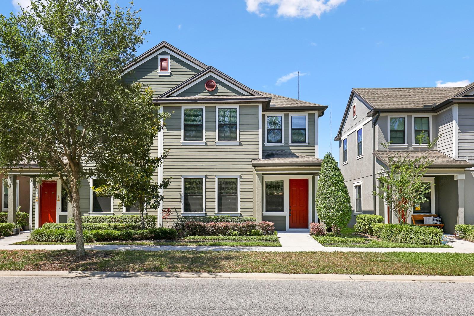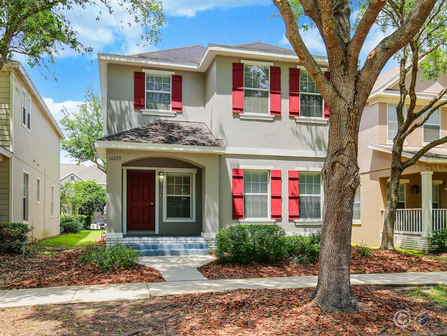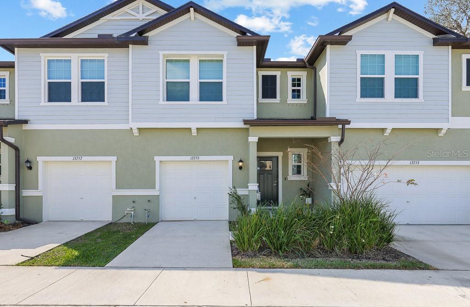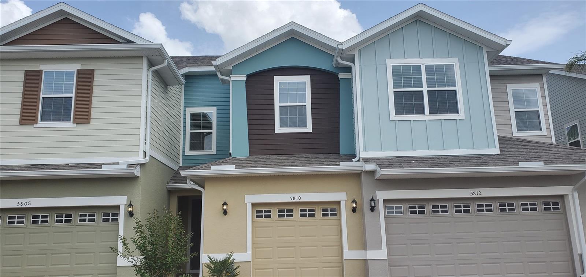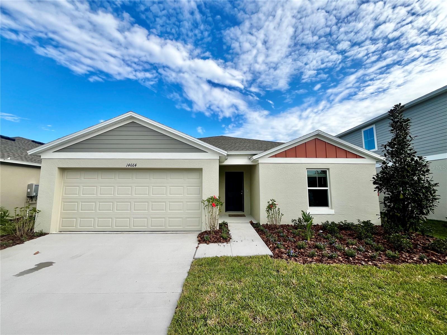15528 Gannetglade Lane, LITHIA, FL 33547
Property Photos
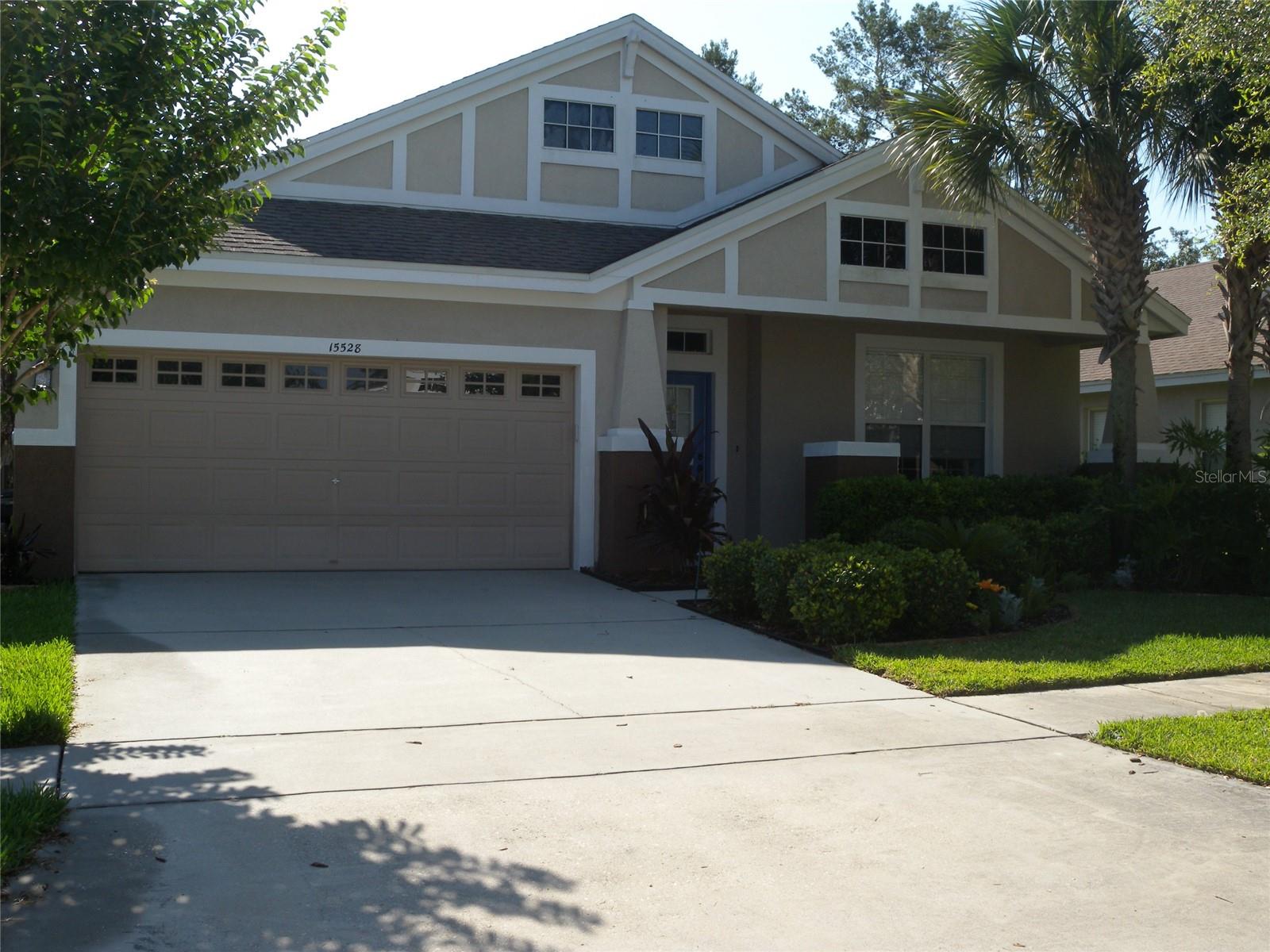
Would you like to sell your home before you purchase this one?
Priced at Only: $2,500
For more Information Call:
Address: 15528 Gannetglade Lane, LITHIA, FL 33547
Property Location and Similar Properties
- MLS#: TB8383382 ( Residential Lease )
- Street Address: 15528 Gannetglade Lane
- Viewed: 8
- Price: $2,500
- Price sqft: $1
- Waterfront: No
- Year Built: 2004
- Bldg sqft: 2920
- Bedrooms: 4
- Total Baths: 2
- Full Baths: 2
- Garage / Parking Spaces: 2
- Days On Market: 16
- Additional Information
- Geolocation: 27.8417 / -82.2261
- County: HILLSBOROUGH
- City: LITHIA
- Zipcode: 33547
- Subdivision: Fishhawk Ranch Ph 2 Prcl
- Elementary School: Bevis HB
- Middle School: Randall HB
- High School: Newsome HB
- Provided by: SIGNATURE REALTY ASSOCIATES
- Contact: Brenda Wade
- 813-689-3115

- DMCA Notice
-
DescriptionWithin walking distance to Bevis & complete access to all the wonderful community features, this Westfield Startford home is ideally located in the desirable community of Fishhawk Ranch. This spacious four bedroom, two bath floor plan features a combination formal Living & Dining room, perfect for family gatherings or entertaining friends! Step through the arched entrance with decorative columns into the expansive family room with slider to the lanai. Located next to the family room, the kitchen is complete with plenty of counter & storage space, decorative planter shelves & attached breakfast nook. The oversized master bedroom features tray ceiling, plenty of natural lighting through numerous windows & an attached bath with walk in closets, dual sinks, garden tub & separate shower. All secondary bedrooms are spacious & complete with large closets. The Lanai is completely screened & offers a great view of the meticulously landscaped yard. Dont miss this chance to live in this Gorgeous home in Fishhawk Ranch!
Payment Calculator
- Principal & Interest -
- Property Tax $
- Home Insurance $
- HOA Fees $
- Monthly -
For a Fast & FREE Mortgage Pre-Approval Apply Now
Apply Now
 Apply Now
Apply NowFeatures
Building and Construction
- Covered Spaces: 0.00
- Exterior Features: Sprinkler Metered
- Flooring: Carpet, Ceramic Tile
- Living Area: 2221.00
Property Information
- Property Condition: Completed
School Information
- High School: Newsome-HB
- Middle School: Randall-HB
- School Elementary: Bevis-HB
Garage and Parking
- Garage Spaces: 2.00
- Open Parking Spaces: 0.00
- Parking Features: Driveway
Utilities
- Carport Spaces: 0.00
- Cooling: Central Air
- Heating: Natural Gas
- Pets Allowed: No
- Sewer: Public Sewer
- Utilities: BB/HS Internet Available, Cable Available, Electricity Available, Natural Gas Available, Sewer Available, Sewer Connected, Water Available
Finance and Tax Information
- Home Owners Association Fee: 0.00
- Insurance Expense: 0.00
- Net Operating Income: 0.00
- Other Expense: 0.00
Rental Information
- Tenant Pays: Carpet Cleaning Fee, Cleaning Fee, Gas, Re-Key Fee
Other Features
- Appliances: Dishwasher, Disposal
- Association Name: Fishhawk Ranch West HOA
- Country: US
- Furnished: Unfurnished
- Interior Features: Ceiling Fans(s), Eat-in Kitchen
- Levels: One
- Area Major: 33547 - Lithia
- Occupant Type: Tenant
- Parcel Number: U-29-30-21-64M-000050-00013.0
Owner Information
- Owner Pays: Pest Control
Similar Properties
Nearby Subdivisions
770 Fishhawk Ranch Towncenter
B D Hawkstone Ph 2
B D Hawkstone Ph I
Creek Rdg Preserve Ph 1
Creek Rdg Preserve Ph 2
Fishhawk Ph 1a Starling
Fishhawk Ph 1a/ Starling
Fishhawk Ranch Ph 02
Fishhawk Ranch Ph 02 Tr 12b
Fishhawk Ranch Ph 1
Fishhawk Ranch Ph 1 Unit 6
Fishhawk Ranch Ph 2 Parcel Dd1
Fishhawk Ranch Ph 2 Prcl
Fishhawk Ranch Ph 2 Prcl B-b C
Fishhawk Ranch Ph 2 Prcl Bb C
Fishhawk Ranch Ph 2 Tr 1
Fishhawk Ranch Skylark Crest
Fishhawk Ranch Towncenter Phas
Fishhawk Ranch Townhomes
Fishhawk Ranch Twnhms Ph
Fishhawk Ranch West Ph 1b1c
Fishhawk Ranch West Ph 2a
Fishhawk Ranch West Ph 2a2b
Fishhawk Ranch West Twnhms
Hawk Twnhms
Hawkstone
Starling At Fishhawk Ph Ia

- Marian Casteel, BrkrAssc,REALTOR ®
- Tropic Shores Realty
- CLIENT FOCUSED! RESULTS DRIVEN! SERVICE YOU CAN COUNT ON!
- Mobile: 352.601.6367
- Mobile: 352.601.6367
- 352.601.6367
- mariancasteel@yahoo.com


