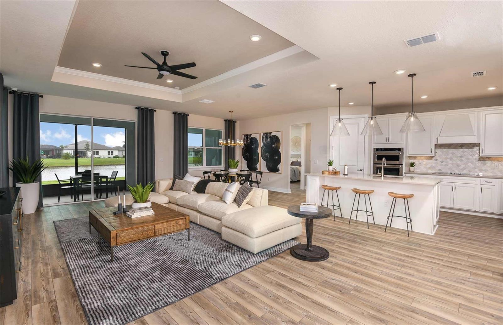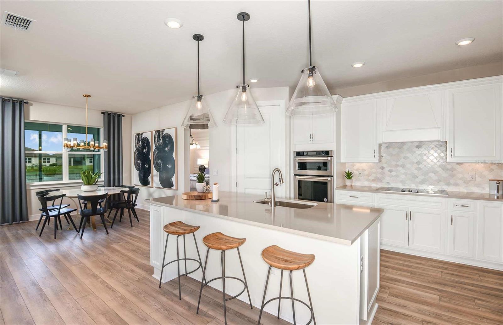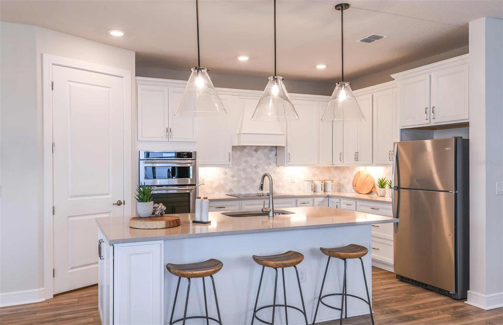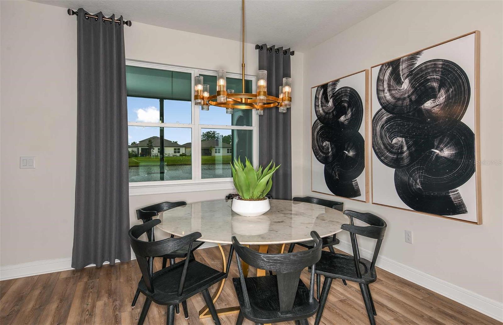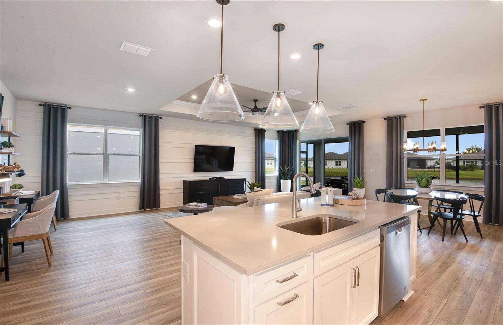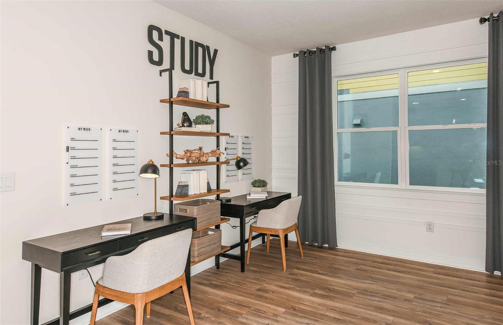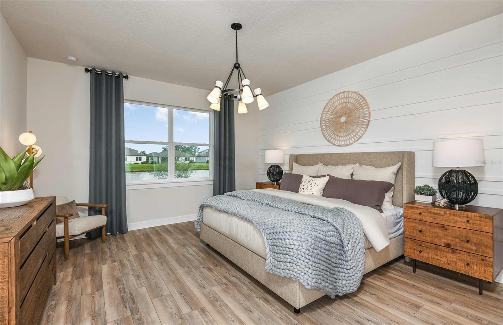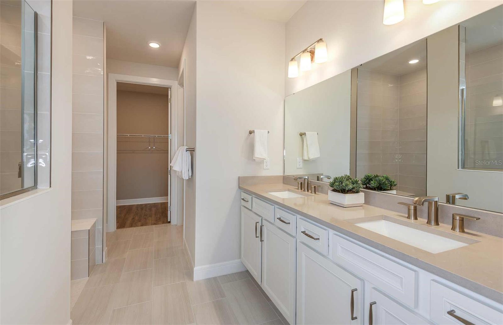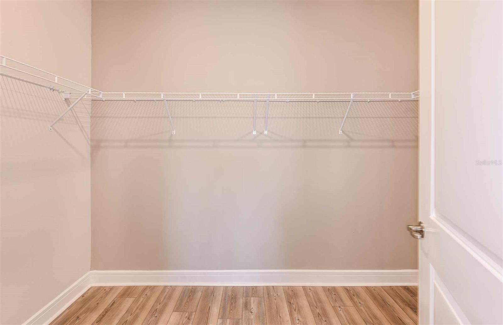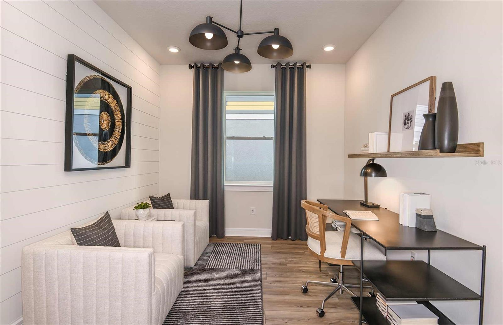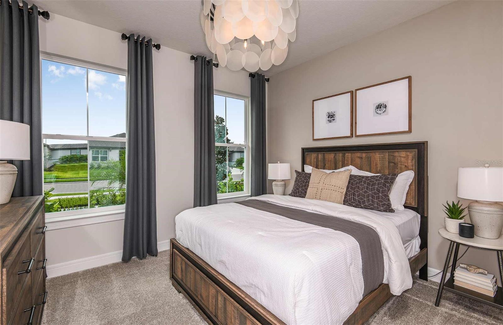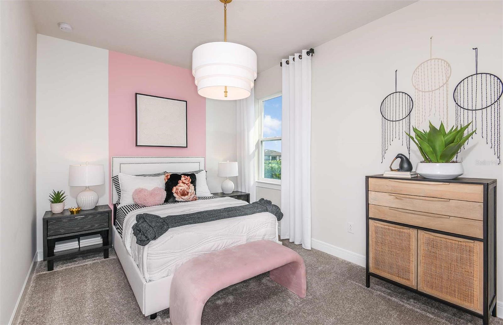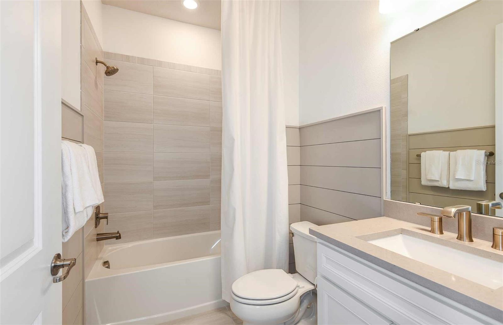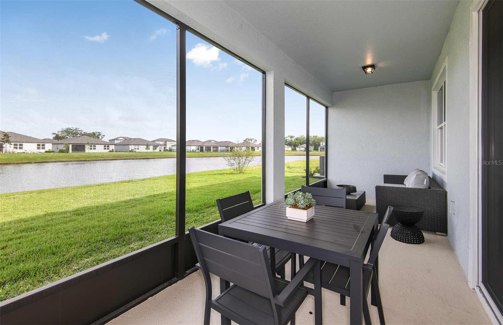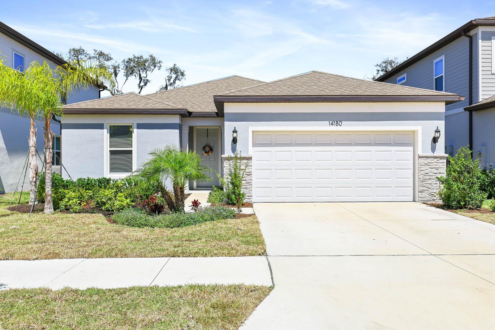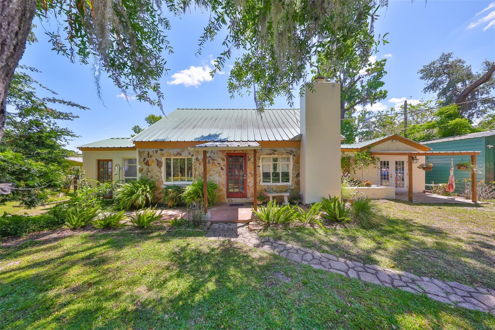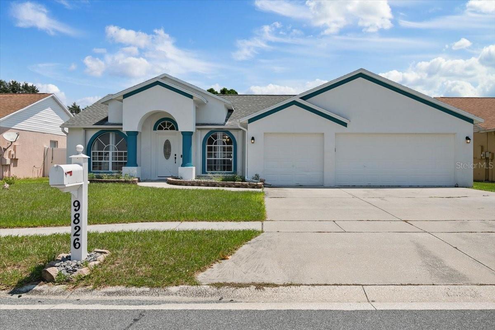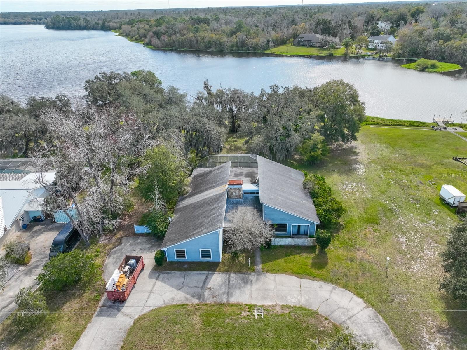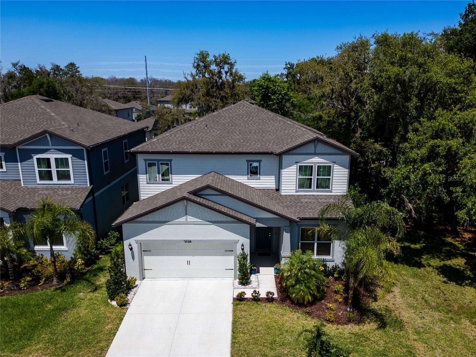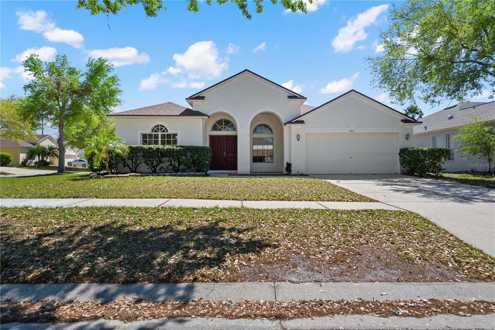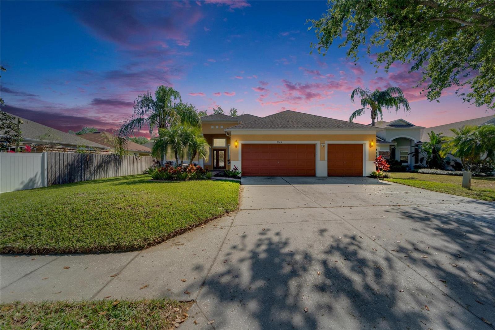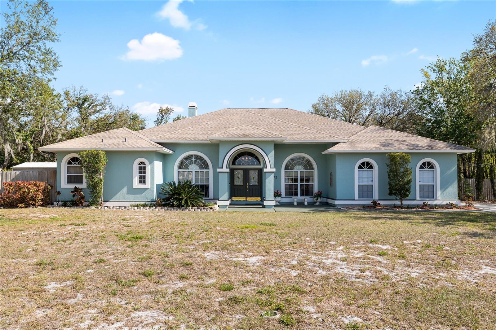12626 Glenn Creek Drive, RIVERVIEW, FL 33569
Property Photos
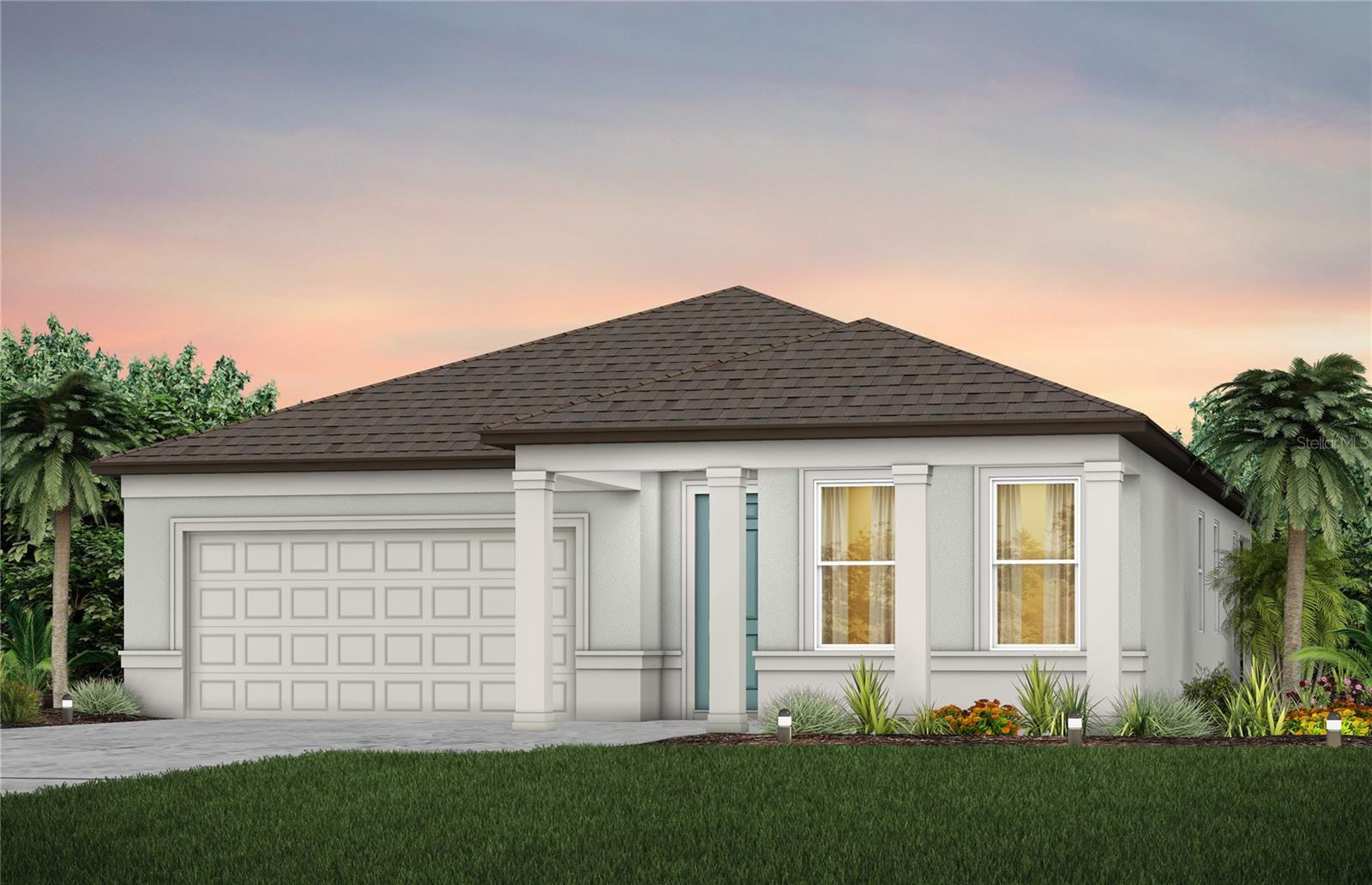
Would you like to sell your home before you purchase this one?
Priced at Only: $519,150
For more Information Call:
Address: 12626 Glenn Creek Drive, RIVERVIEW, FL 33569
Property Location and Similar Properties
- MLS#: TB8383511 ( Residential )
- Street Address: 12626 Glenn Creek Drive
- Viewed: 28
- Price: $519,150
- Price sqft: $194
- Waterfront: No
- Year Built: 2025
- Bldg sqft: 2677
- Bedrooms: 2
- Total Baths: 2
- Full Baths: 2
- Garage / Parking Spaces: 2
- Days On Market: 28
- Additional Information
- Geolocation: 27.8581 / -82.2889
- County: HILLSBOROUGH
- City: RIVERVIEW
- Zipcode: 33569
- Subdivision: Estates At Riversedge
- Elementary School: Boyette Springs
- Middle School: Barrington
- High School: Riverview
- Provided by: PULTE REALTY OF WEST FLORIDA LLC
- Contact: Jacque Gendron
- 813-696-3050

- DMCA Notice
-
DescriptionUnder Construction. Final opportunities to purchase new construction in the boutique community of Riversedge. Ideally situated in Riverview, Riversedge has NO CDD Fees and is within two miles of FishHawk Town Center and less than five miles from all the conveniences Brandon has to offer. Plus, this community is zoned for highly desired schools, offers a natural setting with mature trees, and commutes to Tampa are a breeze, with easy access to HWY 301 and I 75. Featuring the new, consumer inspired Coral floor plan with an open concept home design, this home has all the upgraded finishes you've been looking for. The gourmet kitchen showcases a center island, a large single bowl sink, an upgraded faucet, stylish white cabinets, 3cm quartz countertops with a 4.5x9 tiled backsplash, a spacious pantry, and Whirlpool stainless steel appliances including a built in oven and microwave, dishwasher, and stovetop with hood and counter depth refrigerator. The bathrooms have stylish cabinets and quartz countertops, and a super walk in shower and dual sinks in the Owner's bath. There is luxury vinyl plank flooring in the main living areas, 18x18 tile in the baths and laundry room, and stain resistant carpet in the bedrooms. This home makes great use of space with a convenient laundry room with Whirlpool washer and dryer, an extended gathering room, a covered lanai, and a 2 car garage. Additional upgrades and features include, LED downlights in the gathering room, whole house faux wood blinds and a Smart Home technology package with a video doorbell.
Payment Calculator
- Principal & Interest -
- Property Tax $
- Home Insurance $
- HOA Fees $
- Monthly -
For a Fast & FREE Mortgage Pre-Approval Apply Now
Apply Now
 Apply Now
Apply NowFeatures
Building and Construction
- Builder Model: Coral
- Builder Name: PULTE HOME COMPANY, LLC
- Covered Spaces: 0.00
- Exterior Features: Rain Gutters, Sidewalk
- Flooring: Carpet, Luxury Vinyl, Tile
- Living Area: 2084.00
- Roof: Shingle
Property Information
- Property Condition: Under Construction
Land Information
- Lot Features: Landscaped, Sidewalk, Paved
School Information
- High School: Riverview-HB
- Middle School: Barrington Middle
- School Elementary: Boyette Springs-HB
Garage and Parking
- Garage Spaces: 2.00
- Open Parking Spaces: 0.00
- Parking Features: Driveway, Garage Door Opener
Eco-Communities
- Water Source: Public
Utilities
- Carport Spaces: 0.00
- Cooling: Central Air
- Heating: Heat Pump
- Pets Allowed: Breed Restrictions, Number Limit, Yes
- Sewer: Public Sewer
- Utilities: Cable Available, Electricity Available, Phone Available, Public, Sewer Available, Underground Utilities, Water Connected
Finance and Tax Information
- Home Owners Association Fee: 197.00
- Insurance Expense: 0.00
- Net Operating Income: 0.00
- Other Expense: 0.00
- Tax Year: 2024
Other Features
- Appliances: Built-In Oven, Cooktop, Dishwasher, Disposal, Dryer, Electric Water Heater, Microwave, Range, Range Hood, Refrigerator, Washer
- Association Name: Access Management/ Wayne Faison
- Association Phone: 813-421-9898
- Country: US
- Interior Features: Built-in Features, Eat-in Kitchen, High Ceilings, Kitchen/Family Room Combo, L Dining, Open Floorplan, Primary Bedroom Main Floor, Smart Home, Solid Surface Counters, Thermostat, Tray Ceiling(s), Walk-In Closet(s)
- Legal Description: ESTATES AT RIVERSEDGE LOT 12
- Levels: One
- Area Major: 33569 - Riverview
- Occupant Type: Vacant
- Parcel Number: U-22-30-20-D58-000000-00012.0
- Style: Florida
- Views: 28
- Zoning Code: PD
Similar Properties
Nearby Subdivisions
63y Boyette Creek Phase 1
Boyette Creek Ph 1
Boyette Creek Ph 2
Boyette Farms Ph 1
Boyette Farms Ph 2a
Boyette Farms Ph 2b1
Boyette Farms Ph 3
Boyette Fields
Boyette Park Ph 1/a 1/b 1/d
Boyette Park Ph 1a 1b 1d
Boyette Spgs Sec A Un #1
Boyette Spgs Sec A Un 1
Boyette Spgs Sec A Un 4
Boyette Spgs Sec B Un #2
Boyette Spgs Sec B Un 17
Boyette Spgs Sec B Un 2
Boyette Springs
Cristina Ph Iii Unit 2
Echo Park
Enclave At Boyette
Enclave At Ramble Creek
Estates At Riversedge
Estuary Ph 1 4
Estuary Ph 3
Estuary Ph 5
Hammock Crest
Hawks Fern Ph 2
Hawks Fern Ph 3
Lakeside Tr B
Manors At Forest Glen
Mellowood Creek
Moss Creek Sub
Moss Landing Ph 1
Moss Landing Ph 3
Paddock Manor
Paddock Oaks
Peninsula At Rhodine Lake
Preserve At Riverview
Ridgewood
Rivercrest Lakes
Rivercrest Ph 02
Rivercrest Ph 1a
Rivercrest Ph 1b1
Rivercrest Ph 1b4
Rivercrest Ph 2 Prcl K An
Rivercrest Ph 2 Prcl N
Rivercrest Ph 2 Prcl O An
Rivercrest Ph 2b1
Rivercrest Ph 2b22c
Riverglen
Riverglen Unit 2
Riverglen Unit 5 Ph 2
Riverglen Unit 6 Ph 2 & U
Riverplace Sub
Riversedge
Rodney Johnsons Riverview Hig
Shadow Run
Shadow Run Unit 1
Shadow Run Unit 2
South Fork
South Pointe Phase 4
Starling Oaks
Stoner Woods
Tropical Acres
Tropical Acres Unit 2
Unplatted
Waterford On The Alafia
Zzz

- Marian Casteel, BrkrAssc,REALTOR ®
- Tropic Shores Realty
- CLIENT FOCUSED! RESULTS DRIVEN! SERVICE YOU CAN COUNT ON!
- Mobile: 352.601.6367
- Mobile: 352.601.6367
- 352.601.6367
- mariancasteel@yahoo.com


