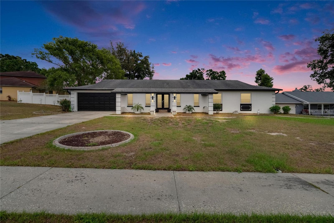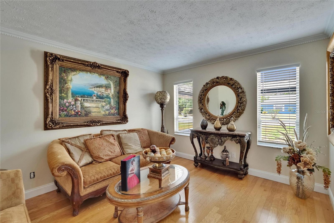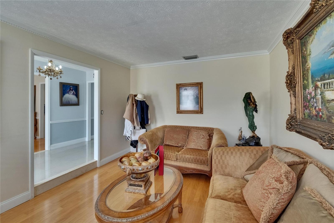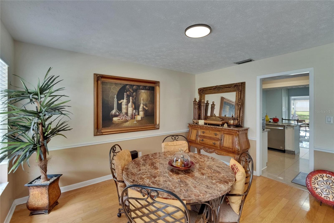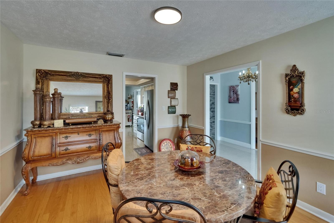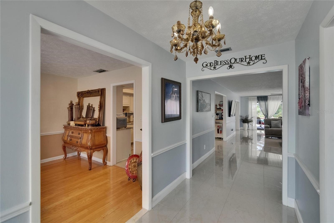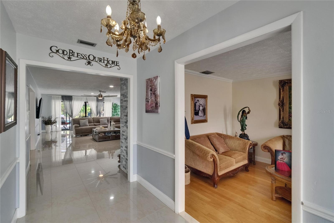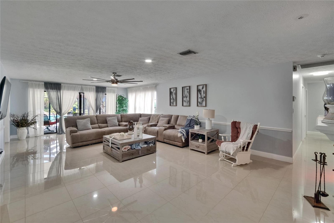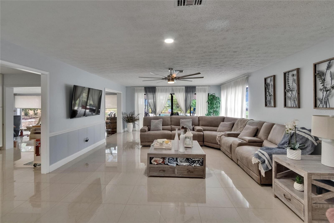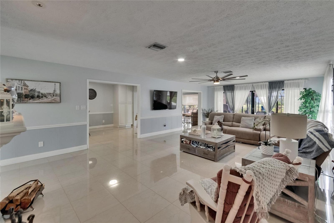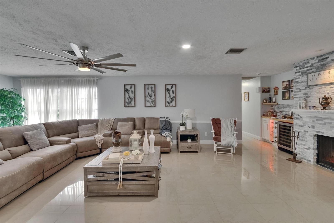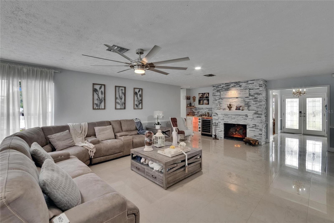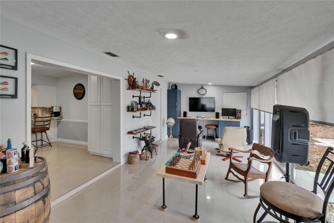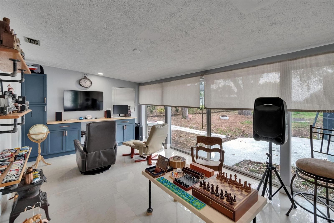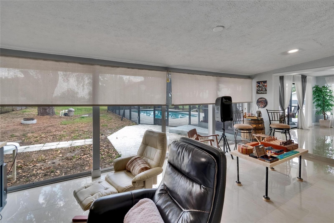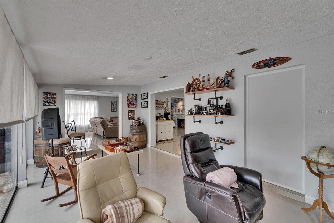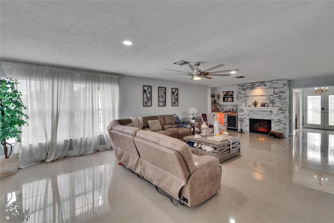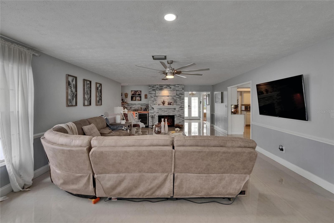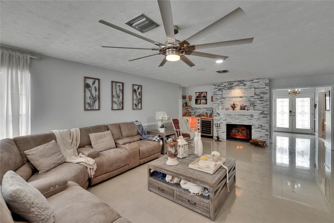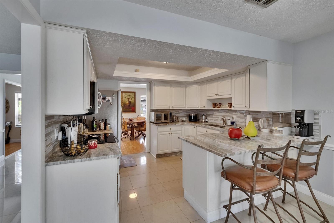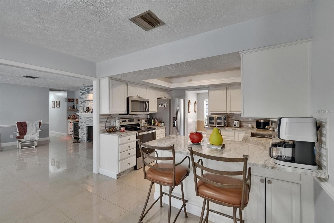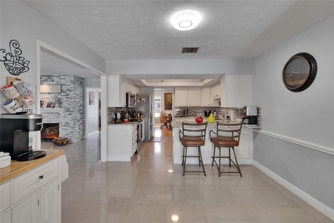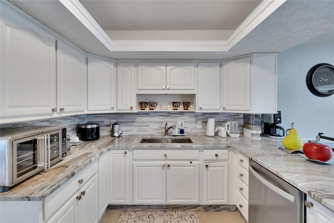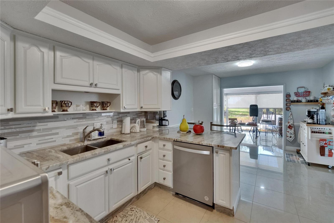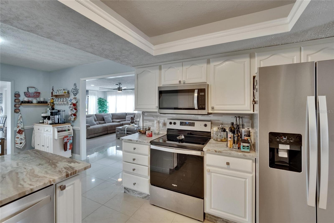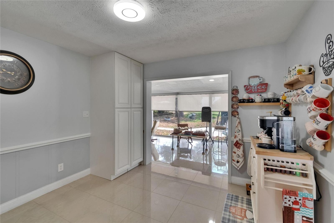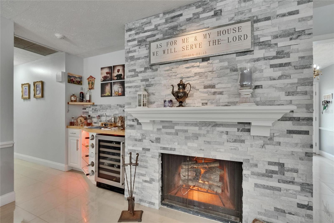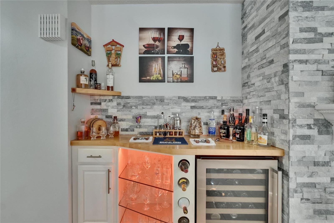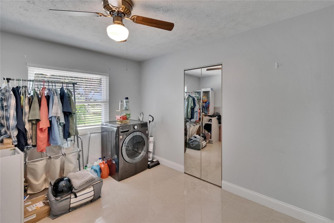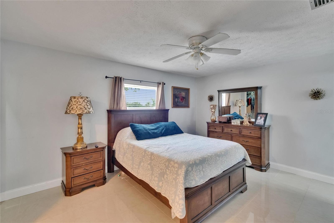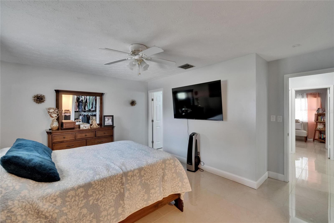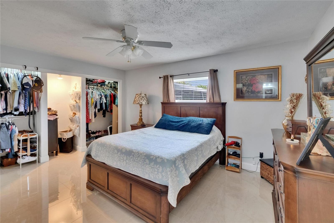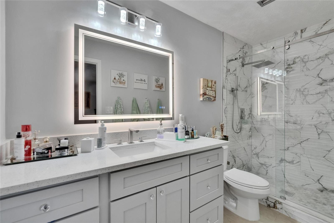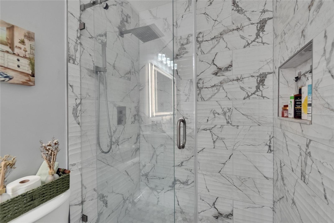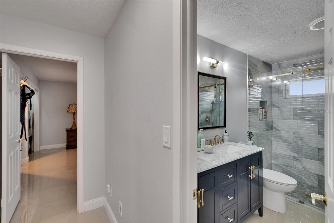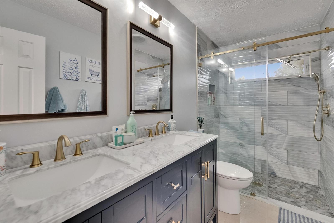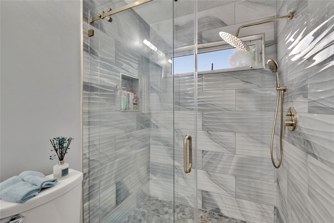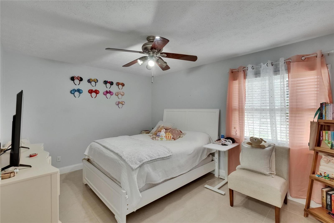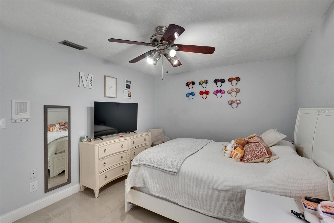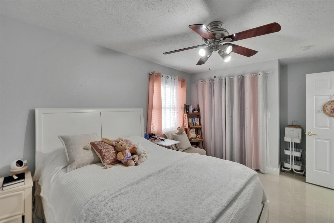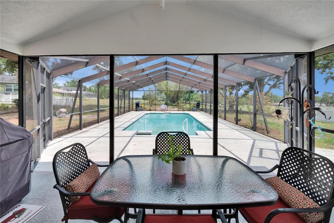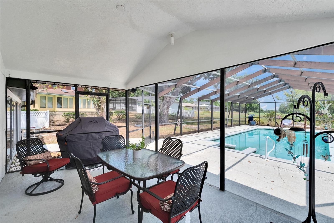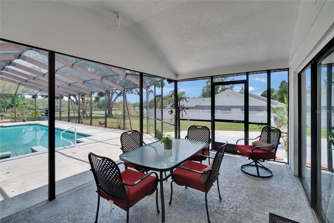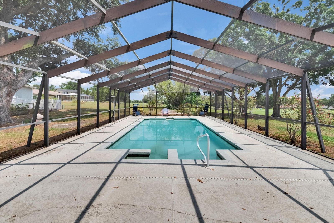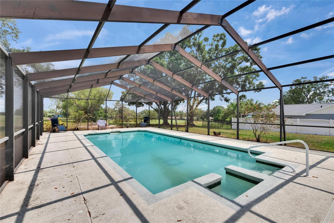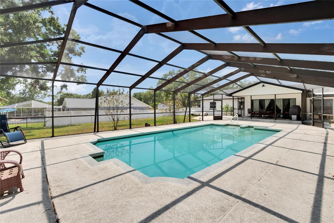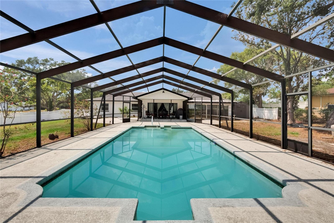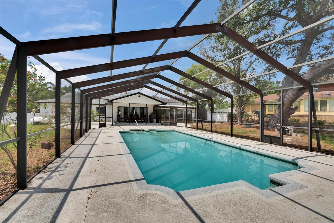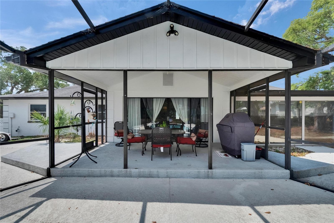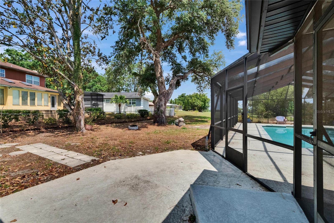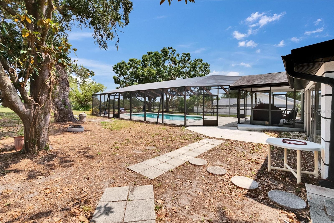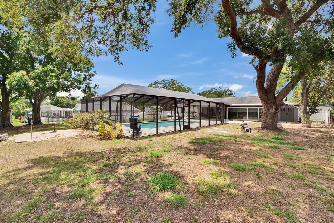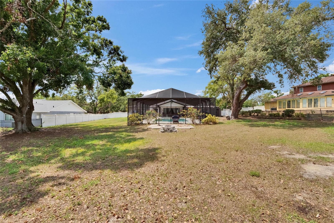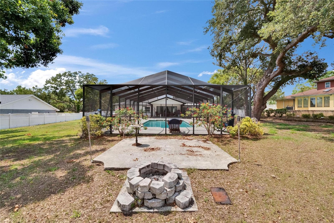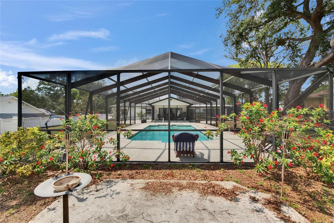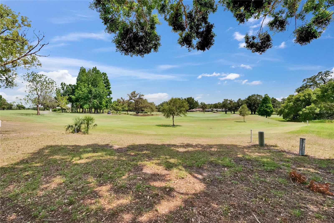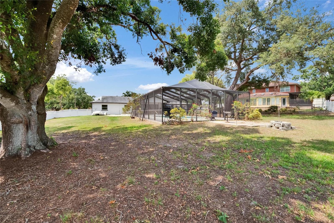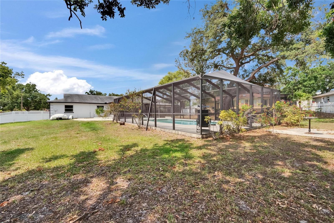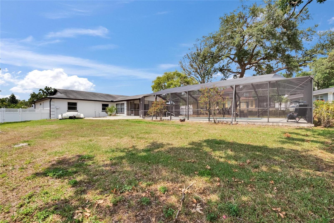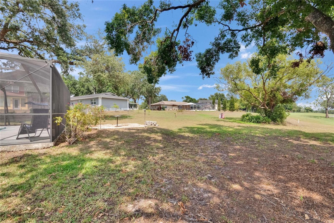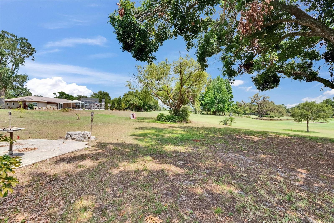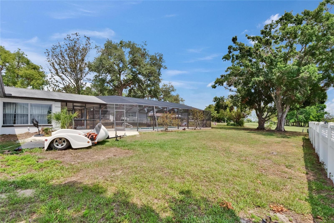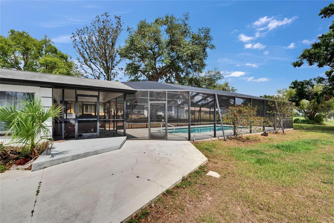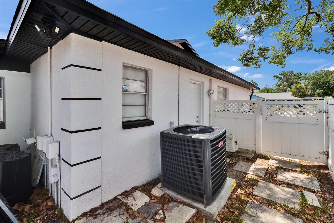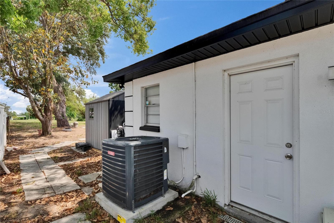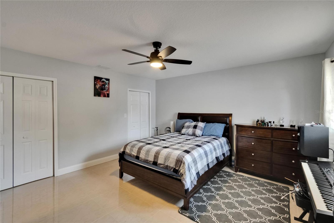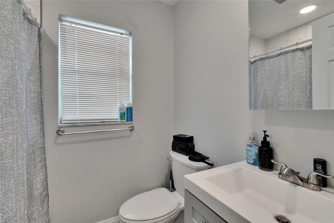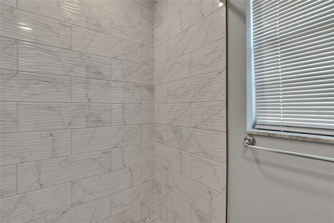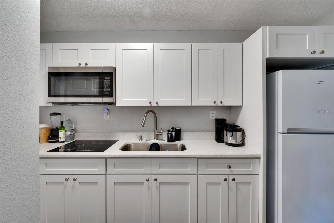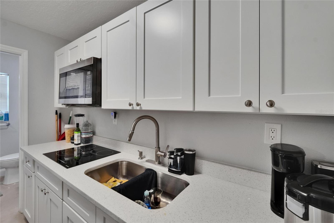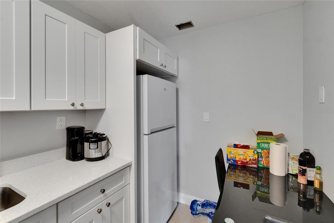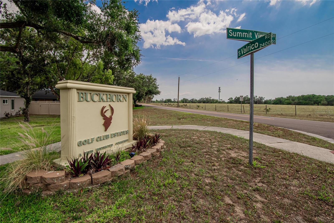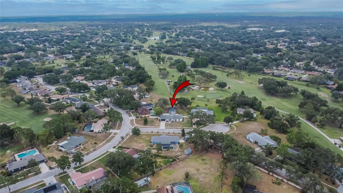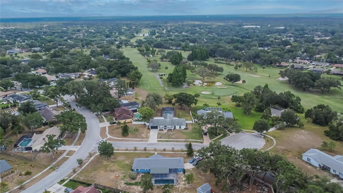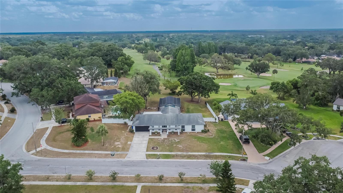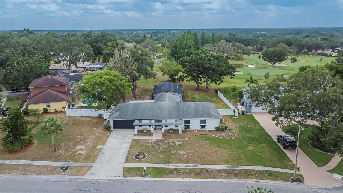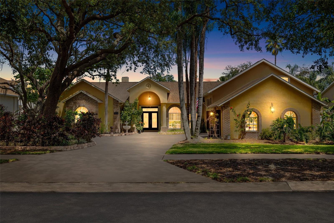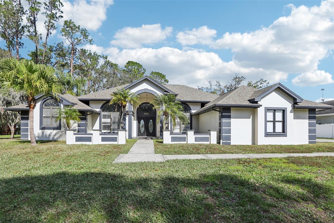2219 Summit View Drive, VALRICO, FL 33596
Property Photos
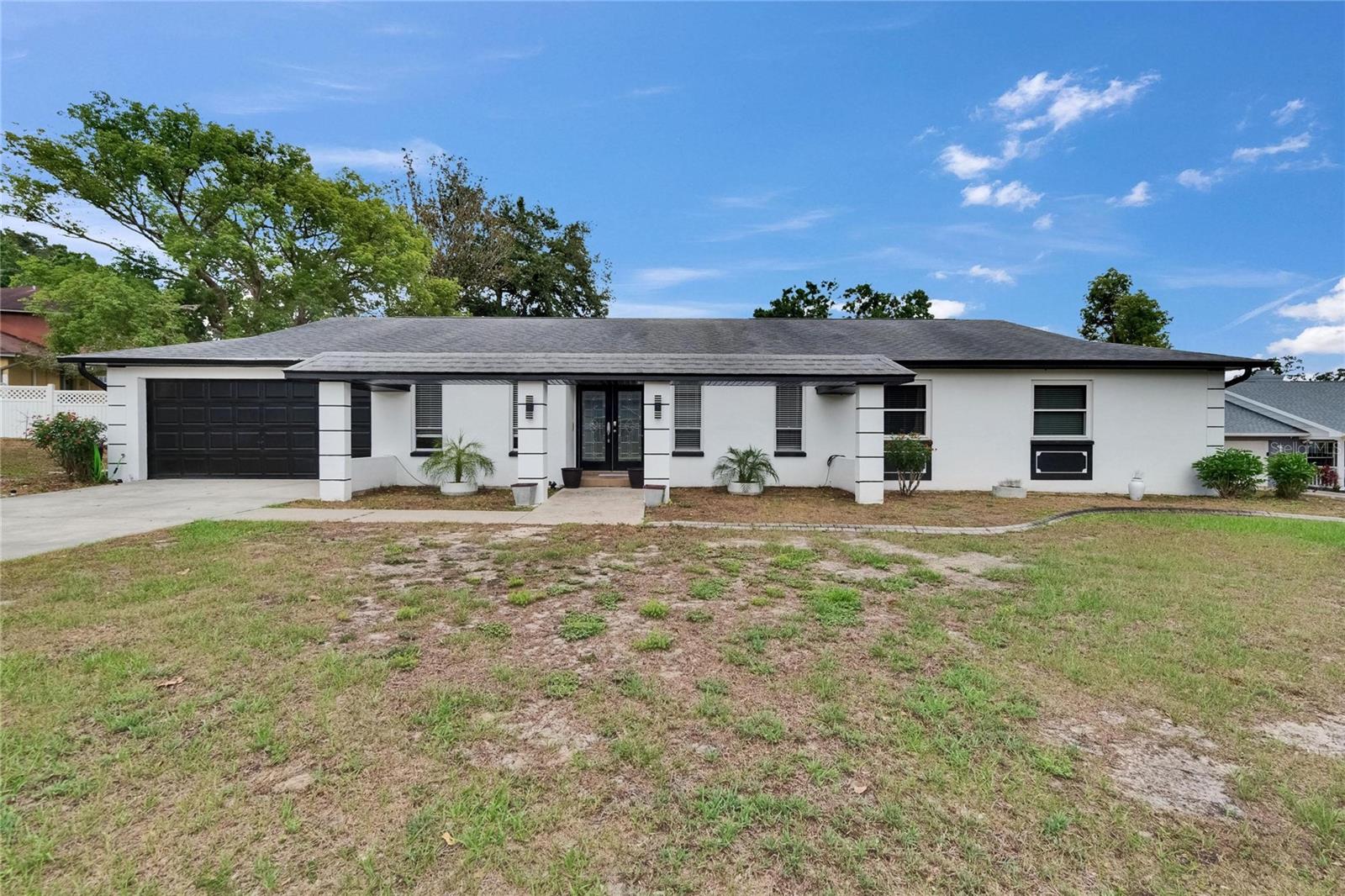
Would you like to sell your home before you purchase this one?
Priced at Only: $650,000
For more Information Call:
Address: 2219 Summit View Drive, VALRICO, FL 33596
Property Location and Similar Properties
- MLS#: TB8383666 ( Residential )
- Street Address: 2219 Summit View Drive
- Viewed: 450
- Price: $650,000
- Price sqft: $187
- Waterfront: No
- Year Built: 1976
- Bldg sqft: 3478
- Bedrooms: 4
- Total Baths: 3
- Full Baths: 2
- 1/2 Baths: 1
- Garage / Parking Spaces: 2
- Days On Market: 250
- Additional Information
- Geolocation: 27.9081 / -82.2498
- County: HILLSBOROUGH
- City: VALRICO
- Zipcode: 33596
- Subdivision: Buckhorn Golf Club Estates Pha
- Elementary School: Buckhorn
- Middle School: Mulrennan
- High School: Durant
- Provided by: ALIGN RIGHT REALTY RIVERVIEW

- DMCA Notice
-
DescriptionPRICE IMPROVEMENT, PLUS 1 YEAR FREE HOME WARRANTY!!! Florida Golf Course Living at Its Finest! Discover a truly exceptional home in the sought after Buckhorn Golf Course Community, where elegance, comfort, and spectacular views come together in perfect harmony. This beautifully upgraded 4 bedroom, 2 bathroom pool home offers a rare blend of modern finishes and peaceful surroundingsideal for those seeking a luxurious yet relaxed lifestyle. From the moment you arrive, you'll notice the meticulous attention to detail and thoughtful enhancements throughout. Step inside to an inviting open concept layout featuring ceramic tile and engineered wood flooring that flows seamlessly through the main living areas. Each bedroom is generously sized with ample closet space, and the remodeled bathrooms boast sleek, contemporary fixtures and finishes. At the heart of the home is a chef inspired kitchen, complete with granite countertops, custom cabinetry, and premium finishesperfect for family meals or entertaining guests. The spacious living and dining areas open directly to the covered lanai and screened in pool, offering the ultimate indoor outdoor Florida lifestyle. Step outside to your private backyard retreat, surrounded by lush landscaping and overlooking the pristine fairways and greens of the Buckhorn Golf Course. Enjoy your morning coffee, soak in the sun by the pool, or host unforgettable gatherings with breathtaking panoramic views as your backdrop. Additional highlights include, Tankless water heater, Custom bar with wine cooler, Brand new storage patio shed, Fresh interior and exterior paint, Garage conversion to an in law suite featuring a private entrance, kitchenette, full bath, refrigerator, granite counters, and wood cabinetryperfect for guests or as an income producing opportunity. This is more than just a homeit's a lifestyle. Dont miss your opportunity to live in one of Valricos premier golf course communities. Schedule your private showing today! https://my.matterport.com/show/?m=KguVPE3sgBo
Payment Calculator
- Principal & Interest -
- Property Tax $
- Home Insurance $
- HOA Fees $
- Monthly -
For a Fast & FREE Mortgage Pre-Approval Apply Now
Apply Now
 Apply Now
Apply NowFeatures
Building and Construction
- Covered Spaces: 0.00
- Exterior Features: Balcony, Lighting, Sidewalk, Sliding Doors, Storage
- Flooring: Hardwood, Tile
- Living Area: 2732.00
- Roof: Shingle
School Information
- High School: Durant-HB
- Middle School: Mulrennan-HB
- School Elementary: Buckhorn-HB
Garage and Parking
- Garage Spaces: 2.00
- Open Parking Spaces: 0.00
- Parking Features: Driveway
Eco-Communities
- Pool Features: Gunite, In Ground, Screen Enclosure
- Water Source: Public
Utilities
- Carport Spaces: 0.00
- Cooling: Central Air
- Heating: Central, Electric
- Pets Allowed: Dogs OK
- Sewer: Public Sewer
- Utilities: Cable Available, Electricity Available, Public
Finance and Tax Information
- Home Owners Association Fee: 0.00
- Insurance Expense: 0.00
- Net Operating Income: 0.00
- Other Expense: 0.00
- Tax Year: 2024
Other Features
- Appliances: Dishwasher, Disposal, Microwave, Other, Refrigerator, Tankless Water Heater, Wine Refrigerator
- Association Name: Joy Green
- Country: US
- Interior Features: Ceiling Fans(s), Kitchen/Family Room Combo, Open Floorplan, Solid Surface Counters, Solid Wood Cabinets, Thermostat, Window Treatments
- Legal Description: BUCKHORN GOLF CLUB ESTATES PHASE I UNIT 1 LOT 10 BLOCK 3
- Levels: One
- Area Major: 33596 - Valrico
- Occupant Type: Owner
- Parcel Number: U-06-30-21-33L-000003-00010.0
- Views: 450
- Zoning Code: RSC-6
Similar Properties
Nearby Subdivisions
A Rep Of A Por Of Blk
Arbor Reserve Estates
Bloomingdale
Bloomingdale Oaks
Bloomingdale Sec A
Bloomingdale Sec Aa Gg Uni
Bloomingdale Sec B
Bloomingdale Sec Cc Ph
Bloomingdale Sec Dd Ph
Bloomingdale Sec Dd Ph 3 A
Bloomingdale Sec J J
Bloomingdale Sec L
Bloomingdale Sec M
Bloomingdale Sec N
Bloomingdale Sec O
Bloomingdale Sec P Q
Bloomingdale Sec R
Bloomingdale Sec U V Ph
Bloomingdale Sec W
Buckhorn Fifth Add
Buckhorn Fifth Add Unit 1
Buckhorn First Add
Buckhorn Golf Club Estates Pha
Buckhorn Golf Estates Ph I
Buckhorn Groves Ph 1
Buckhorn Groves Ph 2
Buckhorn Preserve Ph 2
Buckhorn Preserve Ph 3
Buckhorn Preserve Ph 4
Buckhorn Second Add
Buckhorn Sixth Add
Buckhorn Springs Manor
Buckhorn Third Add
Chelsea Woods
Country Gate
Crestwood Estates
Drakes Place
Emerald Creek
Fairway Ridge Add
Harvest Field
Highland Manor Add
Lithia Ridge Ph I
Northwood Estates
Oakdale Riverview Estates
Oakdale Riverview Estates Un 2
Oakdale Riverview Estates Un 3
Pine Grove Reserve
Ranch Road Groves
River Hills
River Hills Country Club
River Hills Country Club Parce
River Hills Country Club Ph
River Hills Country Club Ph 03
River Ridge Reserve
Sugarloaf Ridge
Twin Lakes
Twin Lakes Parcels D1 D3 E
Twin Lakes Prcls A1 B1 C
Unplatted
Vivir

- Marian Casteel, BrkrAssc,REALTOR ®
- Tropic Shores Realty
- CLIENT FOCUSED! RESULTS DRIVEN! SERVICE YOU CAN COUNT ON!
- Mobile: 352.601.6367
- 352.601.6367
- mariancasteel@yahoo.com


