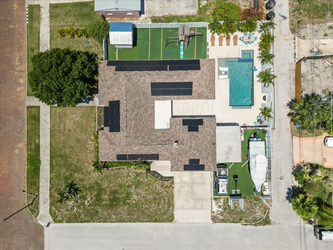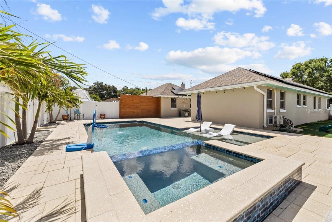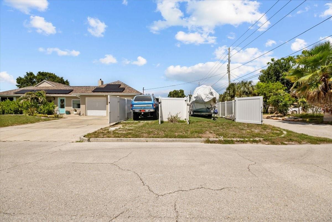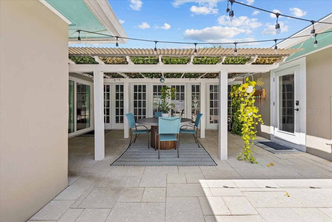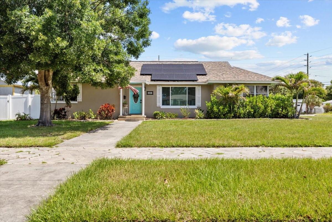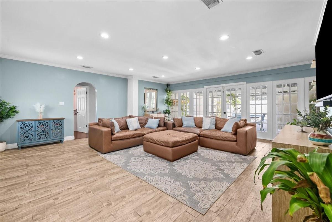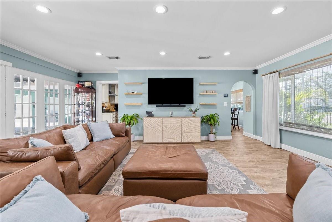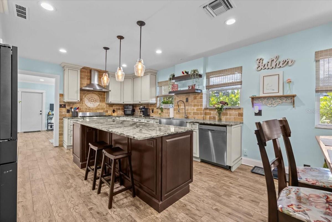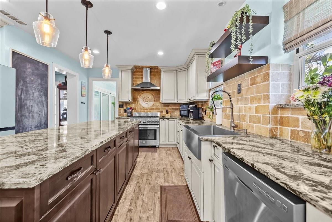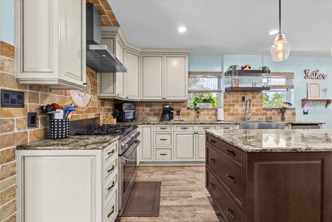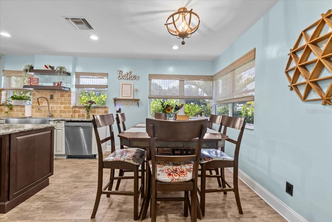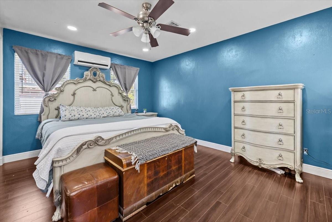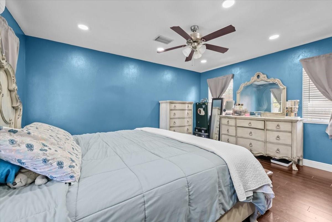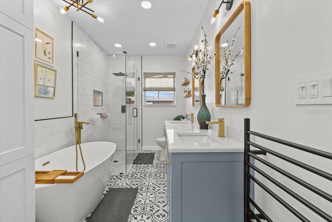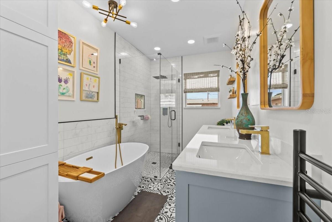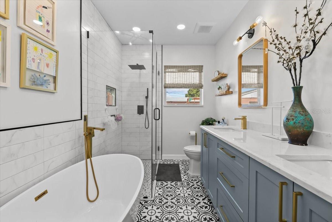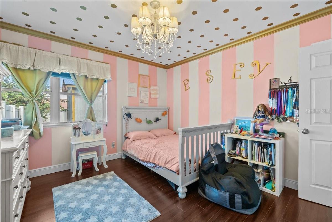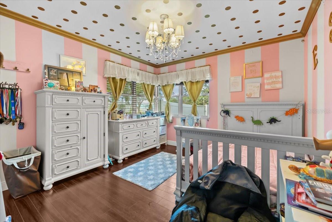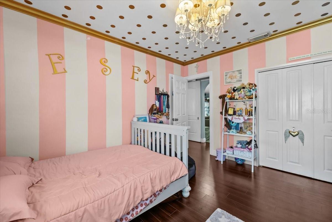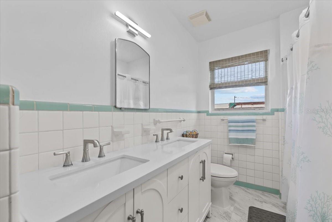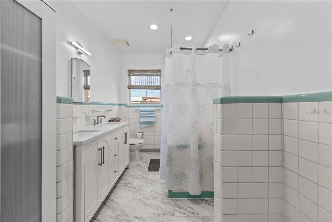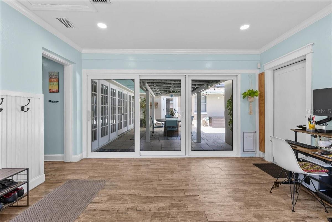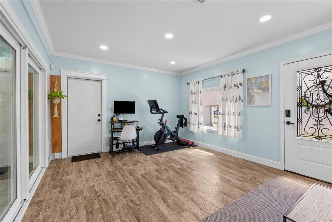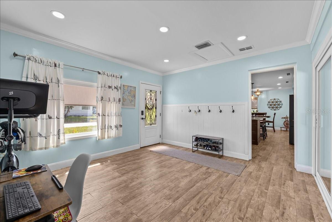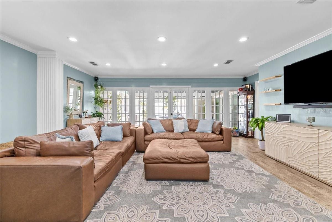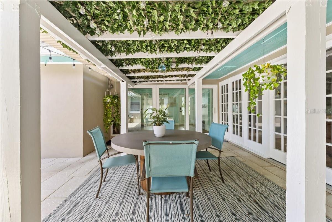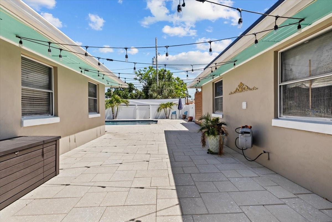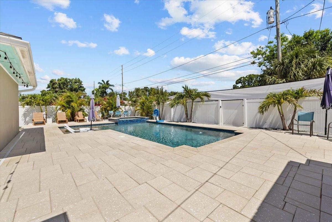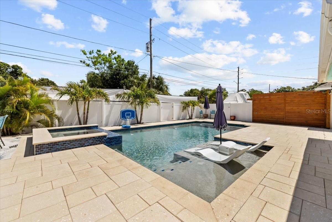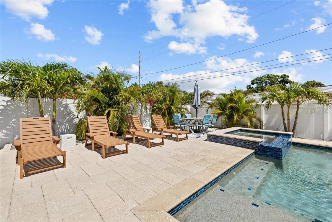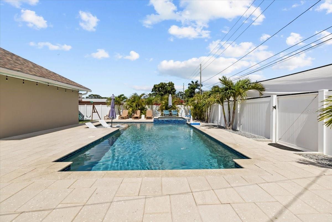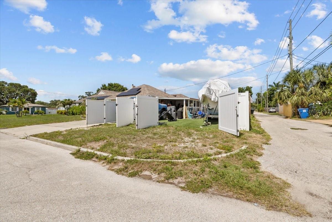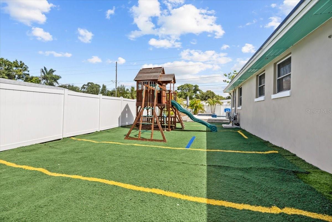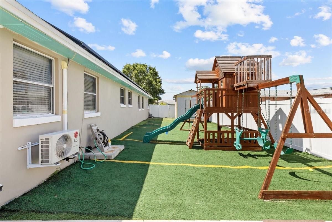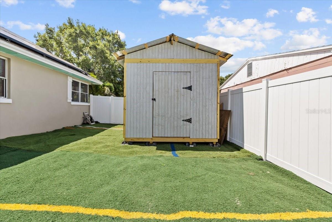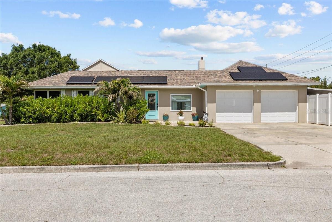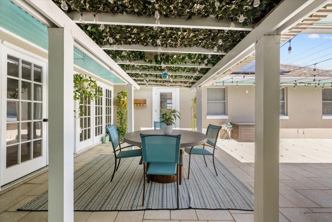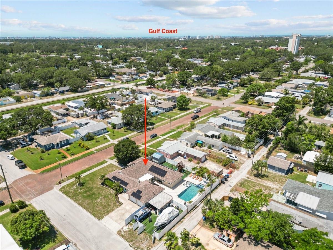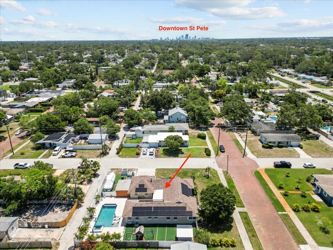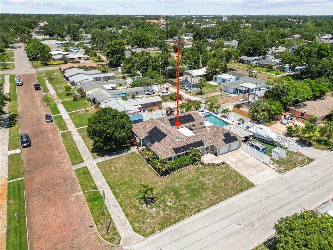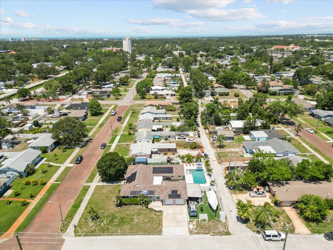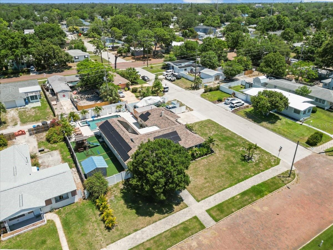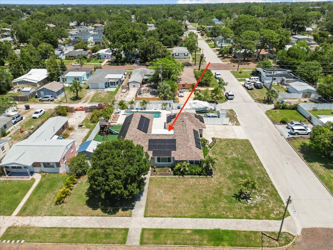5401 3rd Avenue N, ST PETERSBURG, FL 33710
Property Photos

Would you like to sell your home before you purchase this one?
Priced at Only: $750,000
For more Information Call:
Address: 5401 3rd Avenue N, ST PETERSBURG, FL 33710
Property Location and Similar Properties
- MLS#: TB8386372 ( Residential )
- Street Address: 5401 3rd Avenue N
- Viewed: 5
- Price: $750,000
- Price sqft: $261
- Waterfront: No
- Year Built: 1946
- Bldg sqft: 2879
- Bedrooms: 3
- Total Baths: 2
- Full Baths: 2
- Days On Market: 6
- Additional Information
- Geolocation: 27.7748 / -82.707
- County: PINELLAS
- City: ST PETERSBURG
- Zipcode: 33710
- Subdivision: Broadmoor Sub

- DMCA Notice
-
DescriptionExtra large double lot!! This home situated on a corner lot with alley access includes two double gates with boat / rv parking, and an additional carport in addition to the two car garage, new solar, new pool and still has a huge yard! Centrally located high and dry in a non evacuation zone between the beaches and downtown, this unique one story block home is the perfect place to store all of your toys and still have tons of room for playing, entertaining, and relaxing. Just 10 minutes from downtown st. Pete, 10 minutes from the world's best beaches, and 10 minutes to three boat rampsyou really will have it all. Placed on a corner lot giving you privacy in a welcoming neighborhood, this home is an entertainer's dream. This strong constructed block home is loaded with updates like a beautifully renovated bathroom, intricate italian style backsplash and farm sink in the spacious kitchen with gas range and stunning quartz countertops plus enormous island, new solar panels (basically eliminating your electric bill), new ac and gas water heater, water softener, and led lights, crown molding just to name a few. Natural light dances across the large living room with an entire wall of beautiful windows and french doors leading out to your covered lanai and pool area. Making indoor/outdoor living easy. Imagine relaxing by the heated resort style pool, soaking in the hot tub (natural gas), sipping wine under the covered lanai, or entertaining all of your friends (trust me, there's room for them all) on the huge private pool deck. Theres even a huge turfed playground area for everyone wrapped in a white vinyl fence! You name it, this property has it! There is even an opportunity to expand! The bonus room has so many possibilities. Since it has its own entrance, it is perfect for a home office, home gym, a 4th bedroom, or can easily be converted into an in law suite since it is located next to the garage, which is already plumbed for a bathroom. It even has its own sliding doors to the pool area! The sky is the limit for what you can do with this space! Are you packed yet? Homes like this with new solar, yards to play, and entertain plus store your boats/toys saving you tens of thousands of dollars a year like this are rare. Whether you like the beach, the city, or both this home gives you the cake... And you can eat it too.
Payment Calculator
- Principal & Interest -
- Property Tax $
- Home Insurance $
- HOA Fees $
- Monthly -
For a Fast & FREE Mortgage Pre-Approval Apply Now
Apply Now
 Apply Now
Apply NowFeatures
Building and Construction
- Covered Spaces: 0.00
- Exterior Features: French Doors, Lighting, Other, Private Mailbox, Rain Gutters, Sidewalk, Sliding Doors, Storage
- Fencing: Vinyl
- Flooring: Laminate, Tile
- Living Area: 1913.00
- Other Structures: Shed(s)
- Roof: Shingle
Land Information
- Lot Features: Corner Lot, Landscaped, Oversized Lot, Street Brick
Garage and Parking
- Garage Spaces: 2.00
- Open Parking Spaces: 0.00
- Parking Features: Alley Access, Bath In Garage, Boat, Covered, Driveway, Garage Faces Side, Oversized, Parking Pad, RV Access/Parking
Eco-Communities
- Pool Features: Gunite, Heated, In Ground, Salt Water
- Water Source: Public
Utilities
- Carport Spaces: 1.00
- Cooling: Central Air, Ductless
- Heating: Central, Electric
- Sewer: Public Sewer
- Utilities: Cable Connected, Electricity Connected, Natural Gas Connected, Public, Sewer Connected, Sprinkler Recycled, Water Connected
Finance and Tax Information
- Home Owners Association Fee: 0.00
- Insurance Expense: 0.00
- Net Operating Income: 0.00
- Other Expense: 0.00
- Tax Year: 2024
Other Features
- Appliances: Convection Oven, Dishwasher, Disposal, Gas Water Heater, Microwave, Other, Range, Range Hood, Refrigerator, Water Softener
- Country: US
- Interior Features: Built-in Features, Ceiling Fans(s), Crown Molding, Eat-in Kitchen, Primary Bedroom Main Floor, Solid Wood Cabinets, Stone Counters, Thermostat, Walk-In Closet(s)
- Legal Description: BROADMOOR SUB BLK 1, LOTS 15 AND 16
- Levels: One
- Area Major: 33710 - St Pete/Crossroads
- Occupant Type: Owner
- Parcel Number: 21-31-16-11646-001-0150
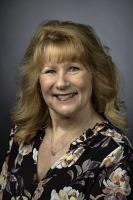
- Marian Casteel, BrkrAssc,REALTOR ®
- Tropic Shores Realty
- CLIENT FOCUSED! RESULTS DRIVEN! SERVICE YOU CAN COUNT ON!
- Mobile: 352.601.6367
- Mobile: 352.601.6367
- 352.601.6367
- mariancasteel@yahoo.com


