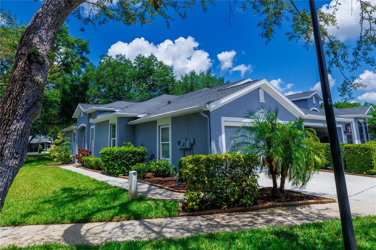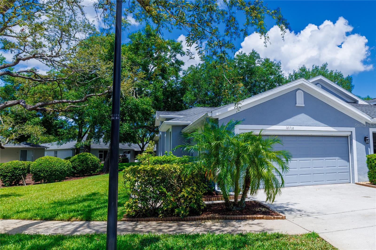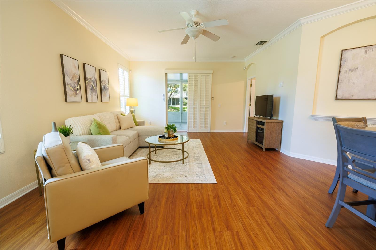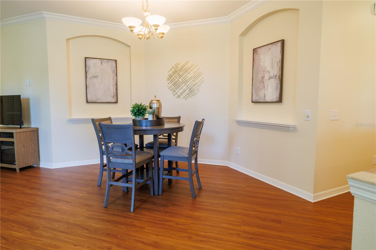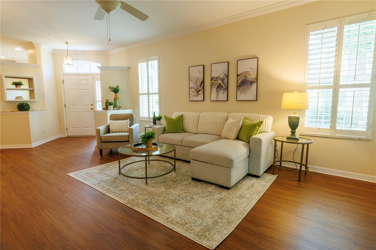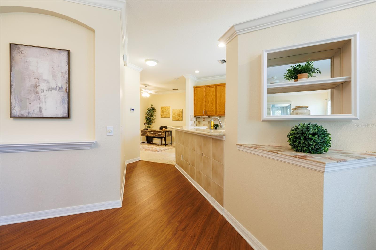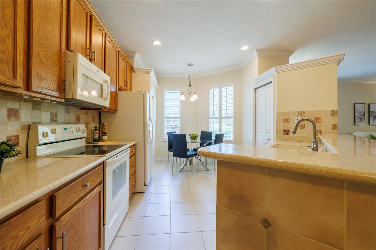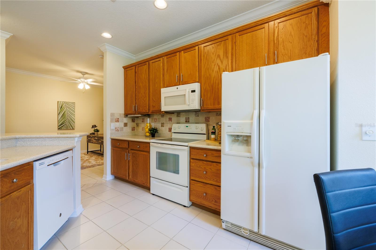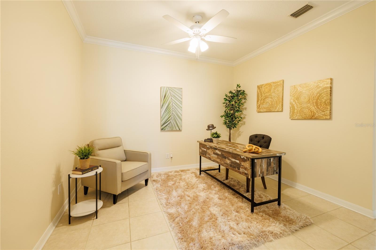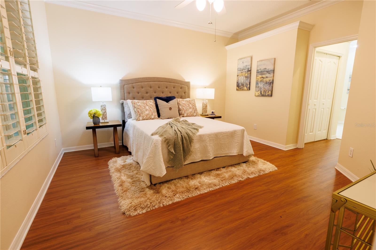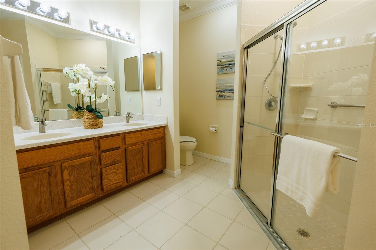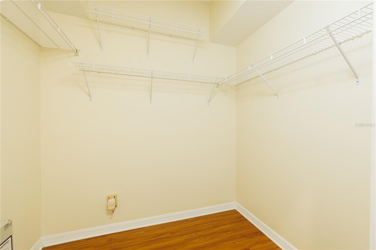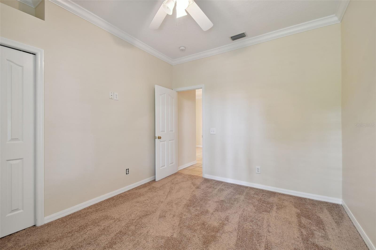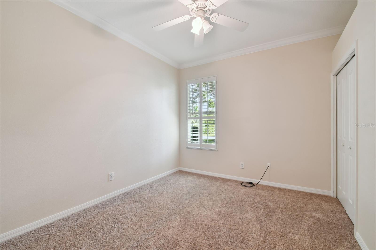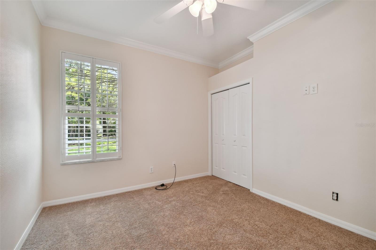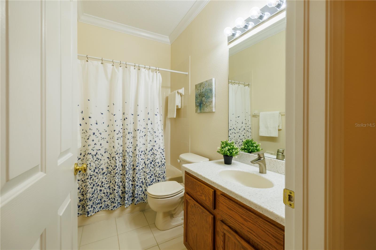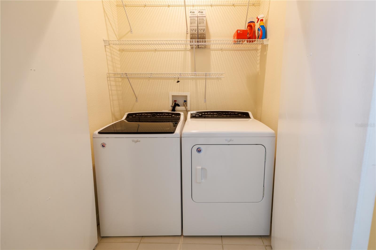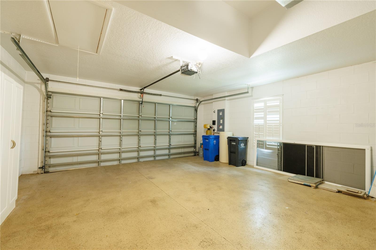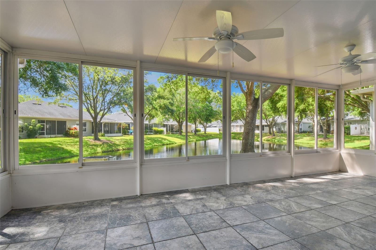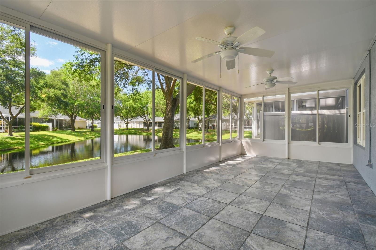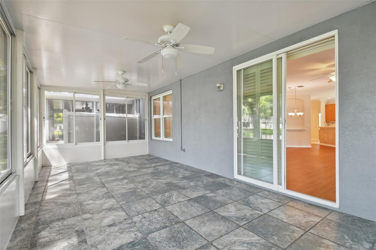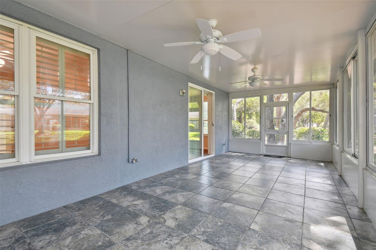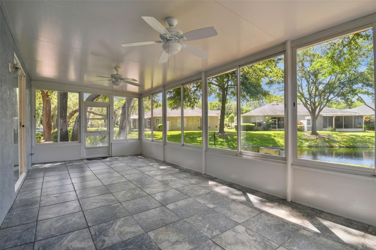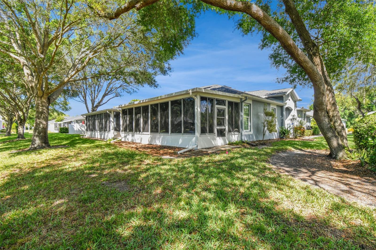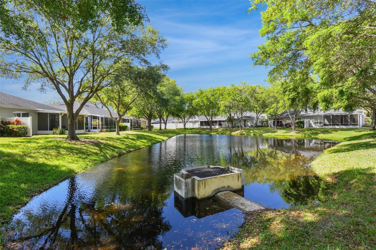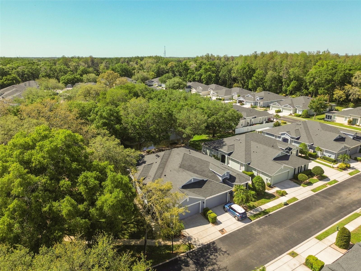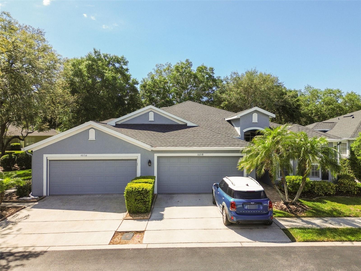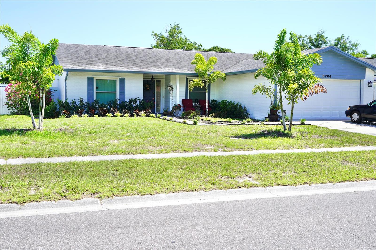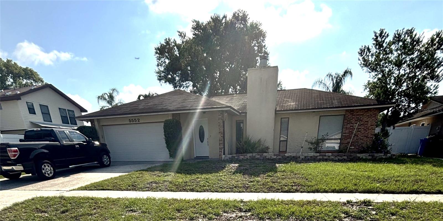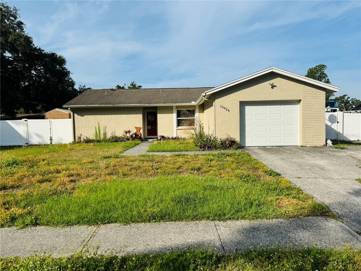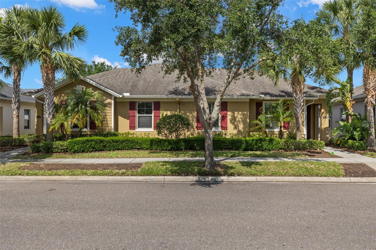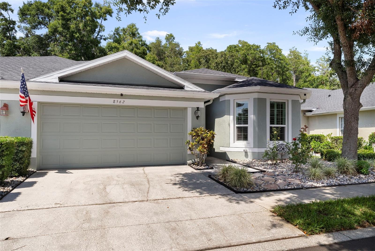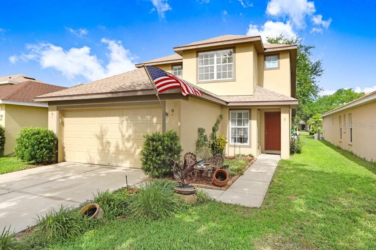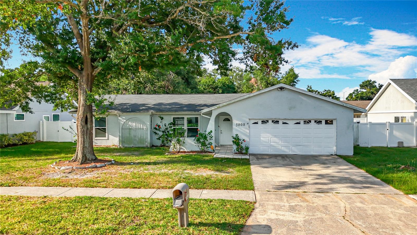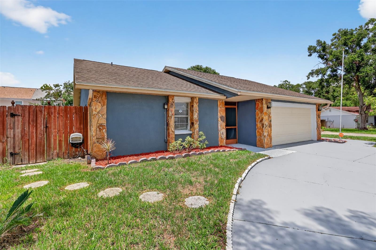10716 Ashford Oaks Drive, TAMPA, FL 33625
Property Photos
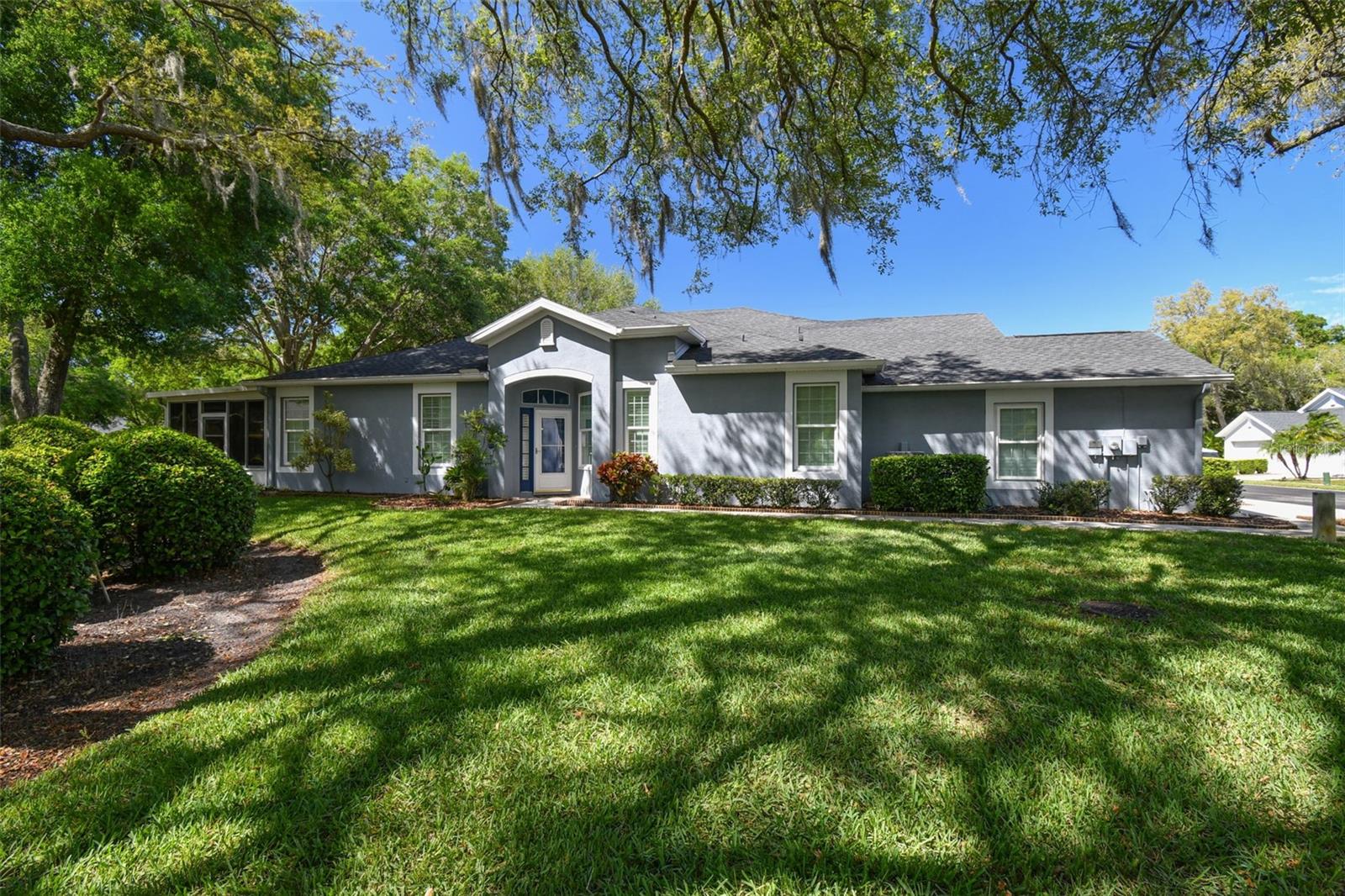
Would you like to sell your home before you purchase this one?
Priced at Only: $435,000
For more Information Call:
Address: 10716 Ashford Oaks Drive, TAMPA, FL 33625
Property Location and Similar Properties






- MLS#: TB8386899 ( Residential )
- Street Address: 10716 Ashford Oaks Drive
- Viewed: 49
- Price: $435,000
- Price sqft: $228
- Waterfront: No
- Year Built: 2003
- Bldg sqft: 1912
- Bedrooms: 2
- Total Baths: 2
- Full Baths: 2
- Garage / Parking Spaces: 2
- Days On Market: 57
- Additional Information
- Geolocation: 28.0462 / -82.5772
- County: HILLSBOROUGH
- City: TAMPA
- Zipcode: 33625
- Subdivision: Westmont Oaks
- Provided by: FUTURE HOME REALTY INC
- Contact: Yvette Ramos
- 813-855-4982

- DMCA Notice
Description
***Act now for a $5,000 appliance upgrade to be used at your discretion! *** Exceptional villa and floorplan: 2 bedroom PLUS office, 2 bath, 2 car garage with an oversized lanai with pond and nature views! Westmont Oaks is a lovely, treelined and gated community tucked away minutes from the Westchase entrance. Lowest monthly fee around for a maintenance free property. Monthly HOA includes Trash, Internet, Cable, Gated Entry, Lawn Maintenance, Roof and Exterior. Blink and you'll miss the turn to this quaint and peaceful villa retreat in the center of it all. Escape from your everyday into a quiet yet vibrant neighborhood with walking paths and a community pool. As you step into the bright and open villa, you'll appreciate the high ceilings and spacious living and dining areas. With countertops and cabinets galore, the kitchen will impress you with the amount of storage space (yes! a pantry too) and room for your most intricate meal prepping. The dinette, with landscaped views, is a sweet spot for meals on the go. The primary bedroom is split from the second bedroom for added privacy. It has a large walk in closet and connects to the primary bathroom. The primary bathroom includes double sinks, walk in shower, lots of space and a linen closet. The 2nd bedroom has new carpet and is located just around the corner from the secondary hall bathroom. Don't miss the added bonus space perfect for a den, office or playroom. The real star of the show, though, is the exceptionally large (8 x 29) gorgeous, enclosed lanai/sunroom. Ideal for all weather conditions, the screened in windows open/close to meet your needs yet offers protection from the elements. With double fans this space will be enjoyed year round for entertaining or a daily coffee spot to relax and watch the wildlife. The lovely pond view is a welcome distraction any day of the year. The 2 car garage has storage opportunities with freestanding closets and a screen to let the air in and keep the bugs out. Special added touches to this beautiful home also include fresh paint, plantation shutters throughout the home, ceiling fans, indoor laundry with washer and dryer. Minutes to the Veterans Expressway, Tampa International Airport, multiple malls and trendy "downtown" Westchase is a short drive away. A short drive to fun spots such as Safety Harbor, Palm Harbor, Dunedin and the beaches. Downtown Tampa is approx. 15 minutes away. This desirable villa has been meticulously maintained and is available now! Age of AC 2019, Water heater 2023, Roof 2019.
All room sizes are estimates and should be verified by buyer.
***Join Us on a Virtual Walk Through below***
https://www.zillow.com/view imx/07075fee f2d7 43fc a521 e3f839821ab4?setAttribution=mls&wl=true&initialViewType=pano&utm_source=dashboard
Description
***Act now for a $5,000 appliance upgrade to be used at your discretion! *** Exceptional villa and floorplan: 2 bedroom PLUS office, 2 bath, 2 car garage with an oversized lanai with pond and nature views! Westmont Oaks is a lovely, treelined and gated community tucked away minutes from the Westchase entrance. Lowest monthly fee around for a maintenance free property. Monthly HOA includes Trash, Internet, Cable, Gated Entry, Lawn Maintenance, Roof and Exterior. Blink and you'll miss the turn to this quaint and peaceful villa retreat in the center of it all. Escape from your everyday into a quiet yet vibrant neighborhood with walking paths and a community pool. As you step into the bright and open villa, you'll appreciate the high ceilings and spacious living and dining areas. With countertops and cabinets galore, the kitchen will impress you with the amount of storage space (yes! a pantry too) and room for your most intricate meal prepping. The dinette, with landscaped views, is a sweet spot for meals on the go. The primary bedroom is split from the second bedroom for added privacy. It has a large walk in closet and connects to the primary bathroom. The primary bathroom includes double sinks, walk in shower, lots of space and a linen closet. The 2nd bedroom has new carpet and is located just around the corner from the secondary hall bathroom. Don't miss the added bonus space perfect for a den, office or playroom. The real star of the show, though, is the exceptionally large (8 x 29) gorgeous, enclosed lanai/sunroom. Ideal for all weather conditions, the screened in windows open/close to meet your needs yet offers protection from the elements. With double fans this space will be enjoyed year round for entertaining or a daily coffee spot to relax and watch the wildlife. The lovely pond view is a welcome distraction any day of the year. The 2 car garage has storage opportunities with freestanding closets and a screen to let the air in and keep the bugs out. Special added touches to this beautiful home also include fresh paint, plantation shutters throughout the home, ceiling fans, indoor laundry with washer and dryer. Minutes to the Veterans Expressway, Tampa International Airport, multiple malls and trendy "downtown" Westchase is a short drive away. A short drive to fun spots such as Safety Harbor, Palm Harbor, Dunedin and the beaches. Downtown Tampa is approx. 15 minutes away. This desirable villa has been meticulously maintained and is available now! Age of AC 2019, Water heater 2023, Roof 2019.
All room sizes are estimates and should be verified by buyer.
***Join Us on a Virtual Walk Through below***
https://www.zillow.com/view imx/07075fee f2d7 43fc a521 e3f839821ab4?setAttribution=mls&wl=true&initialViewType=pano&utm_source=dashboard
Payment Calculator
- Principal & Interest -
- Property Tax $
- Home Insurance $
- HOA Fees $
- Monthly -
For a Fast & FREE Mortgage Pre-Approval Apply Now
Apply Now
 Apply Now
Apply NowFeatures
Building and Construction
- Covered Spaces: 0.00
- Exterior Features: Sidewalk, Sliding Doors
- Flooring: Carpet, Ceramic Tile
- Living Area: 1482.00
- Roof: Shingle
Garage and Parking
- Garage Spaces: 2.00
- Open Parking Spaces: 0.00
Eco-Communities
- Water Source: Public
Utilities
- Carport Spaces: 0.00
- Cooling: Central Air
- Heating: Central
- Pets Allowed: Cats OK, Dogs OK
- Sewer: Public Sewer
- Utilities: BB/HS Internet Available, Cable Available, Electricity Available
Finance and Tax Information
- Home Owners Association Fee: 370.00
- Insurance Expense: 0.00
- Net Operating Income: 0.00
- Other Expense: 0.00
- Tax Year: 2024
Other Features
- Appliances: Dishwasher, Disposal, Dryer, Microwave, Range, Refrigerator, Washer
- Association Name: Melrose/ Andrea Golden
- Association Phone: 727.787.3461
- Country: US
- Interior Features: Ceiling Fans(s), Eat-in Kitchen, Primary Bedroom Main Floor
- Legal Description: WESTMONT OAKS LOT 63
- Levels: One
- Area Major: 33625 - Tampa / Carrollwood
- Occupant Type: Vacant
- Parcel Number: U-14-28-17-5TZ-000000-00063.0
- Possession: Close Of Escrow
- Views: 49
- Zoning Code: PD
Similar Properties
Nearby Subdivisions
Allora
Avery Oaks
Brookshire Ph 2b
Carrillon Estates
Carrollwood Meadows
Carrollwood Meadows Unit Vi Se
Carrollwood Meadows Unit Xi
Carrollwood Reserve
Cedar Creek At Country Run Pha
Citrus Park
Cornergate Sub
Cumberland Manors Ph 1
Cumberland Manors Ph 2
Eaglebrook Ph 2
Eastbrook
Half Moon Tracts
Henderson Road Sub
Henderson Road Sub Uni
Henderson Road Sub Unit 5
Howell Park Sub
Keystone Park Colony Sub
Logan Gate Village Ph Ii Un 3
Logan Gate Village Ph Iv Un 2
Logan Gate Villg Ph Iii Un 1
Mandarin Lakes
Manhattan Park
Quail Ridge
Quail Ridge North
Ravinia Ph 1
Ravinia Ph 2
Rocky Creek Estates Ph 1
Sugarwood Grove
Tiverton
Town Of Citrus
Town Of Citrus Park
Turtle Crossing Sub
Unplatted
Westmont Oaks
Woodbriar West
Contact Info

- Marian Casteel, BrkrAssc,REALTOR ®
- Tropic Shores Realty
- CLIENT FOCUSED! RESULTS DRIVEN! SERVICE YOU CAN COUNT ON!
- Mobile: 352.601.6367
- Mobile: 352.601.6367
- 352.601.6367
- mariancasteel@yahoo.com


