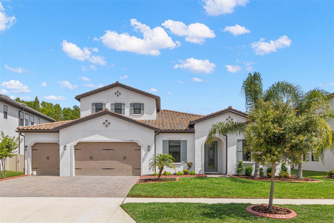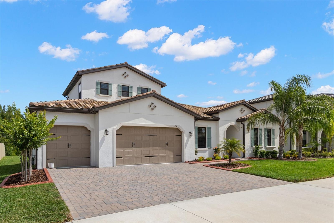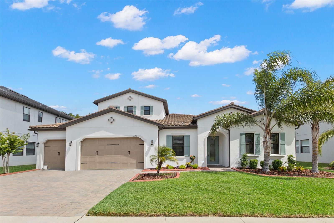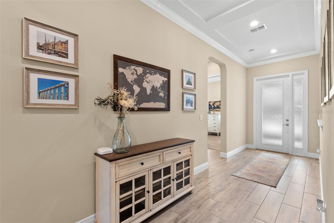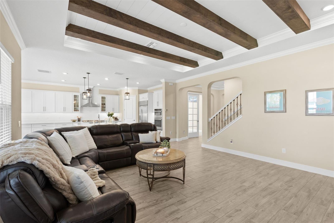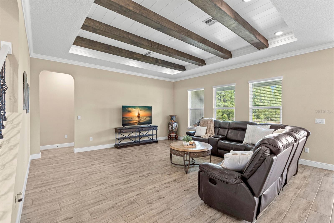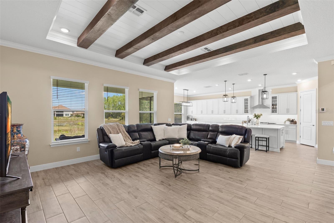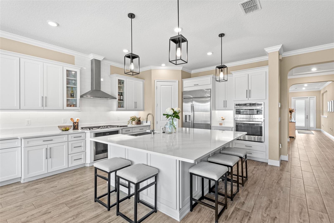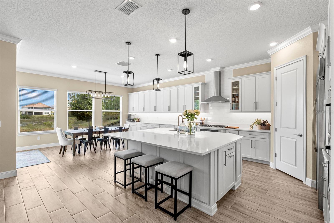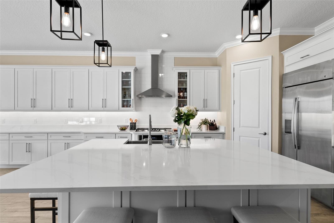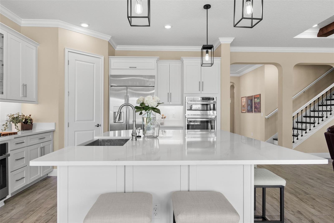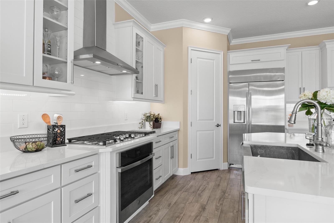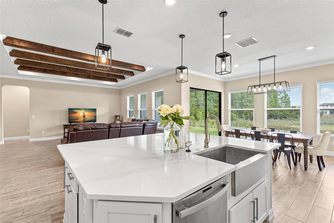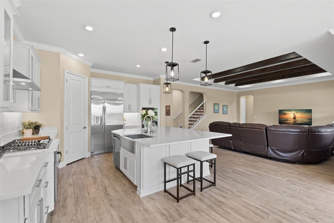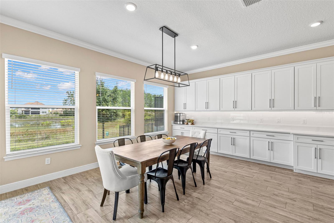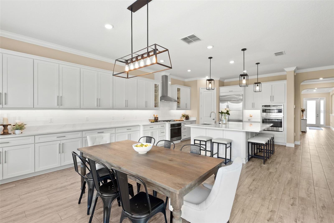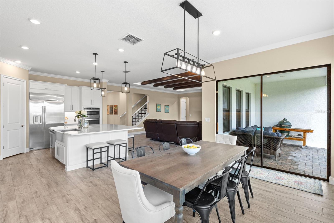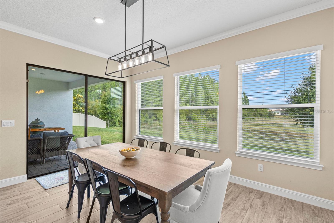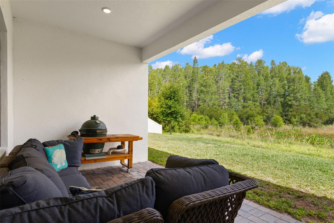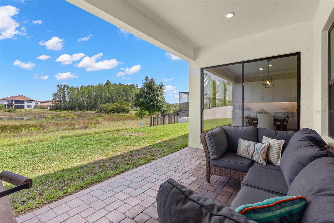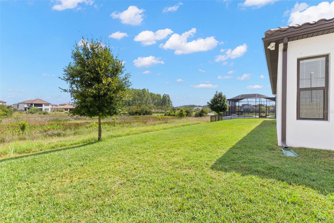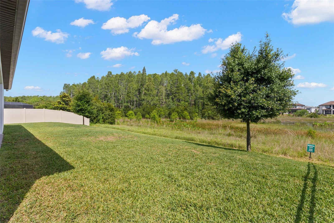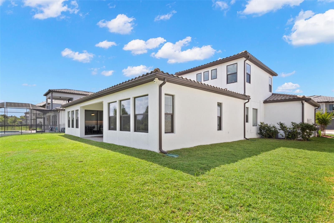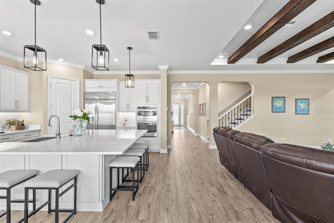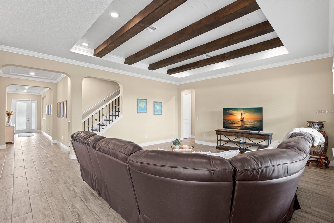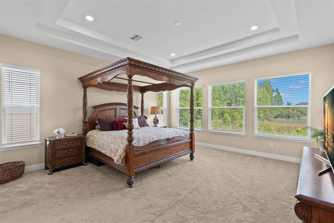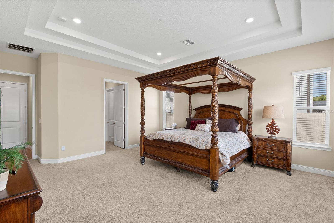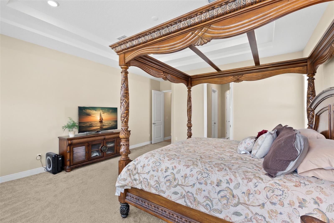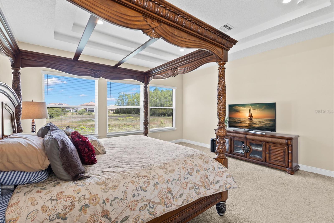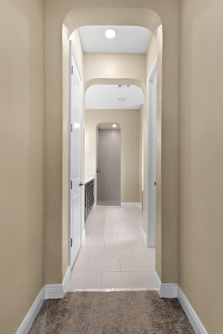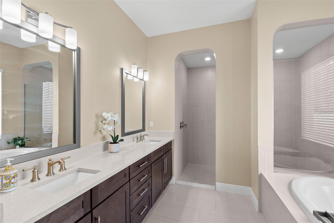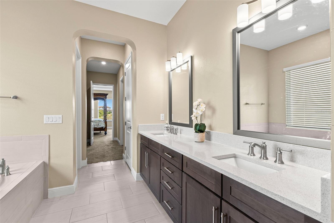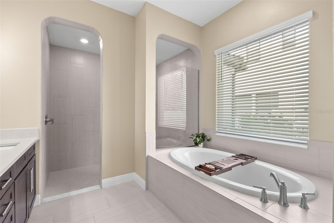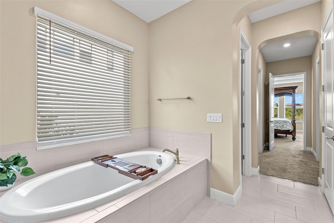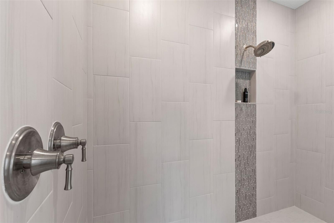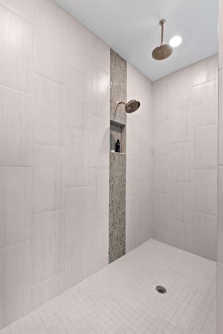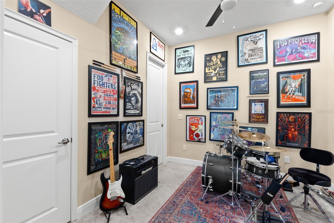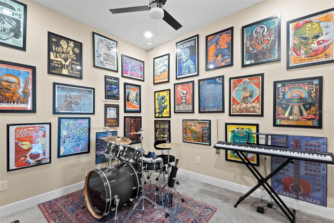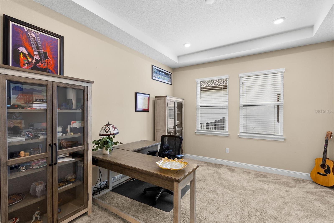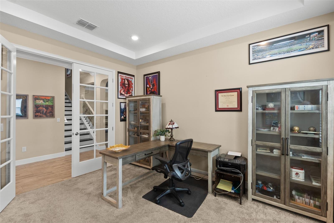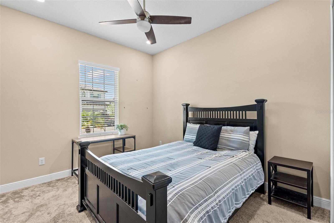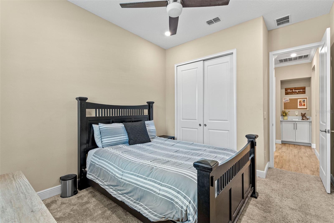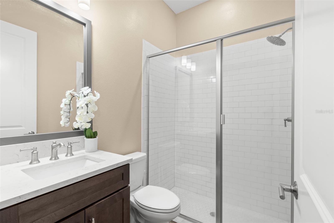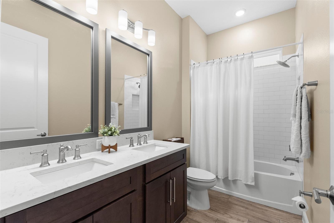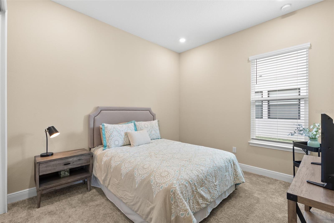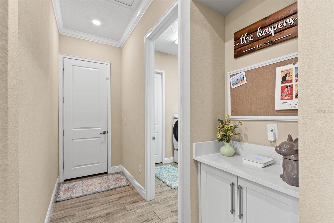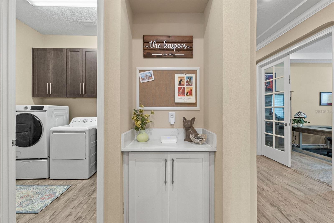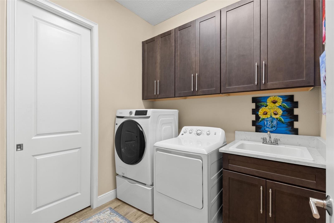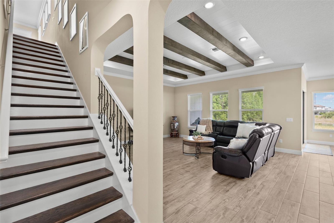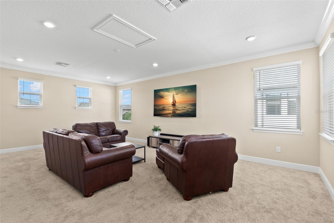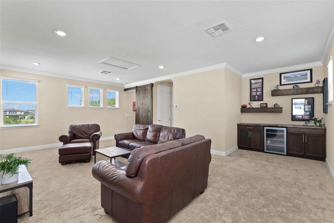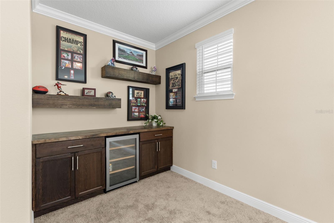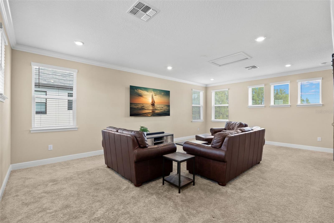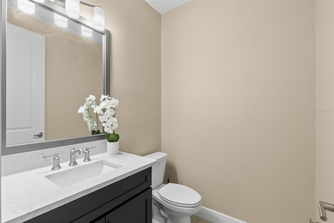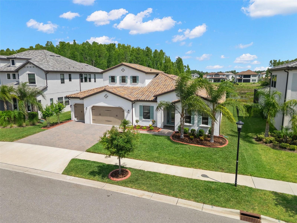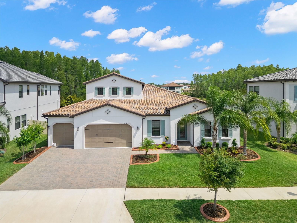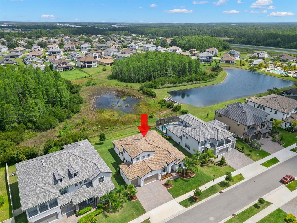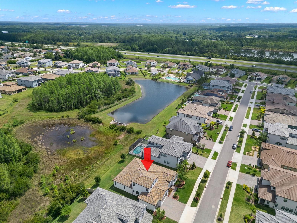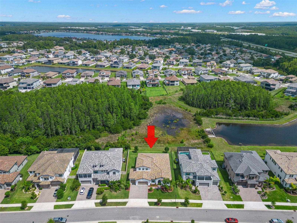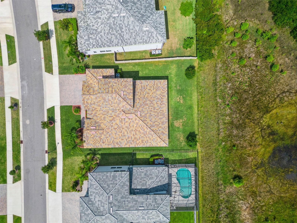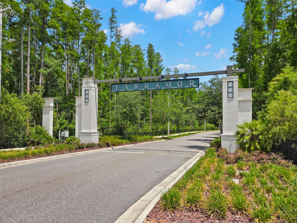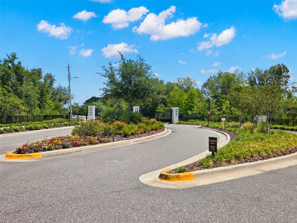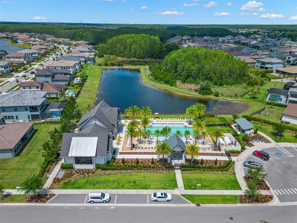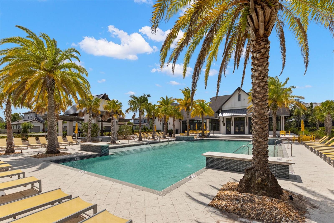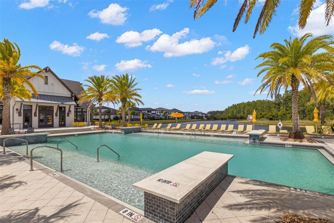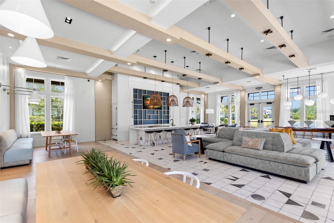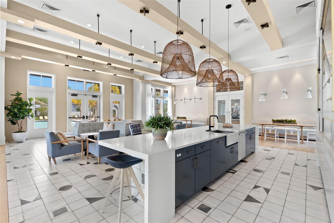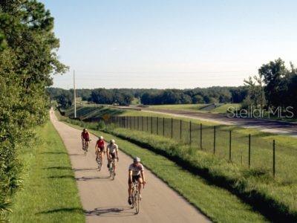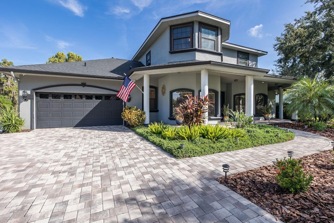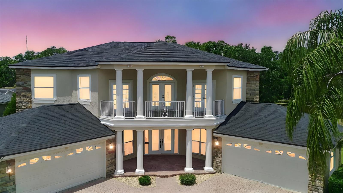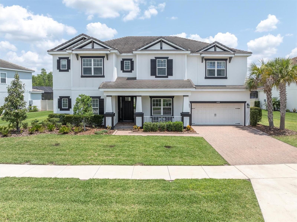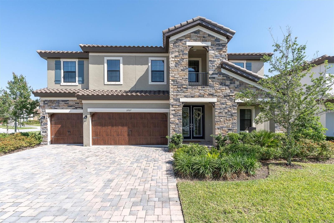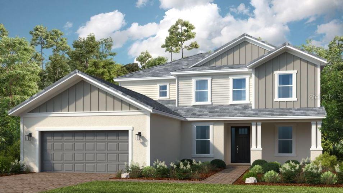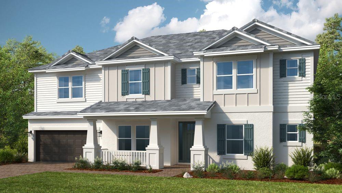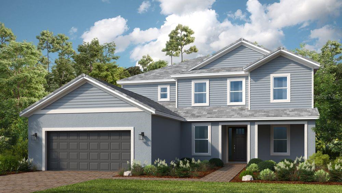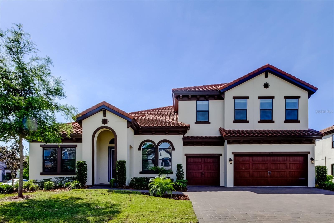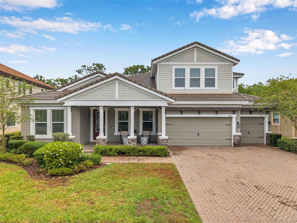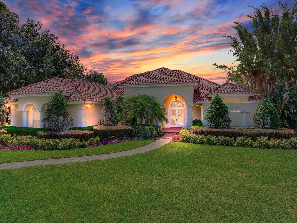6154 Marsh Trail Drive, ODESSA, FL 33556
Property Photos
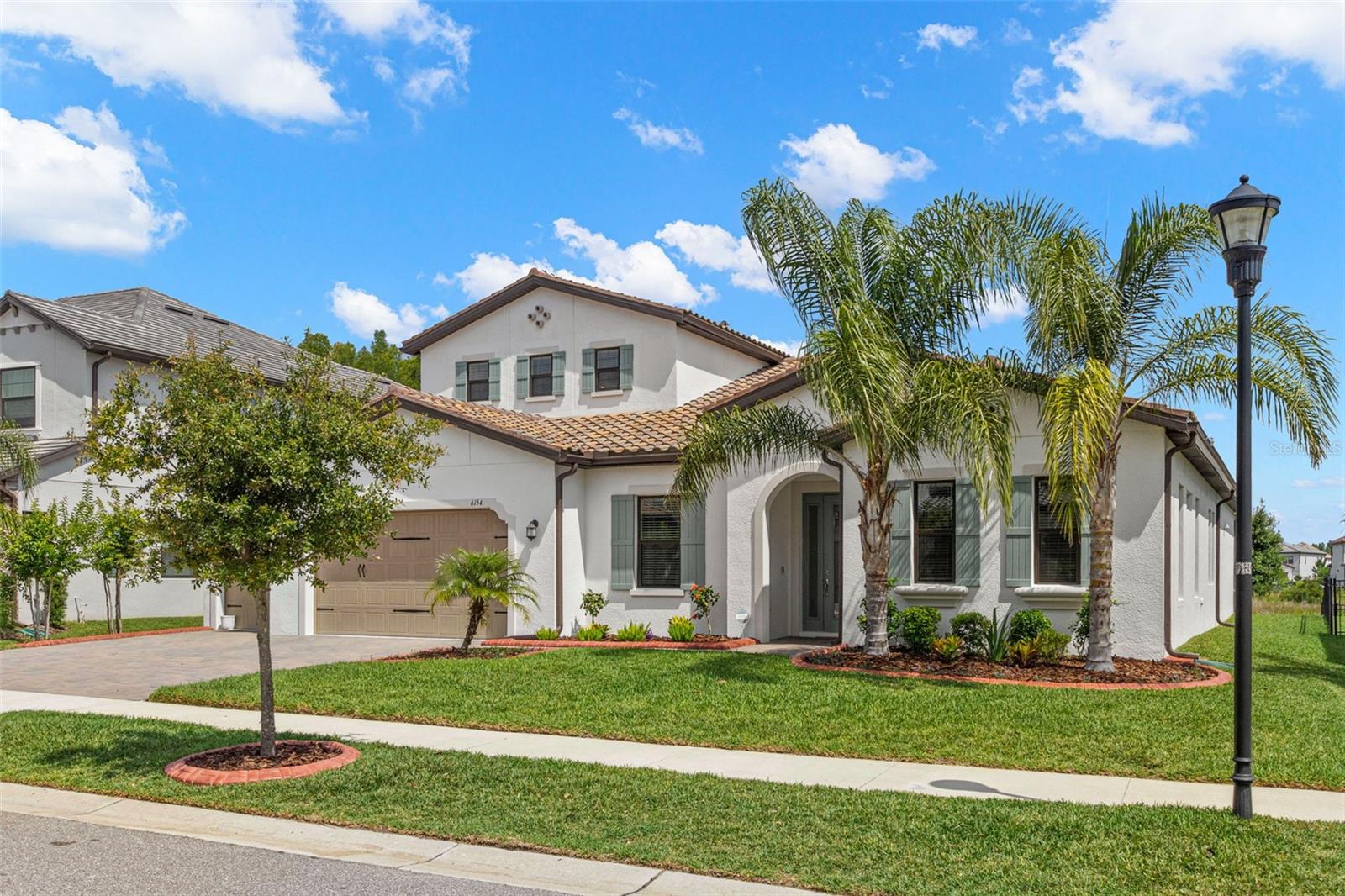
Would you like to sell your home before you purchase this one?
Priced at Only: $1,165,000
For more Information Call:
Address: 6154 Marsh Trail Drive, ODESSA, FL 33556
Property Location and Similar Properties
- MLS#: TB8388444 ( Residential )
- Street Address: 6154 Marsh Trail Drive
- Viewed: 66
- Price: $1,165,000
- Price sqft: $255
- Waterfront: No
- Year Built: 2021
- Bldg sqft: 4562
- Bedrooms: 4
- Total Baths: 4
- Full Baths: 3
- 1/2 Baths: 1
- Garage / Parking Spaces: 3
- Days On Market: 55
- Additional Information
- Geolocation: 28.1696 / -82.5386
- County: PASCO
- City: ODESSA
- Zipcode: 33556
- Subdivision: Tarramor Ph 1
- Elementary School: Hammond
- Middle School: Martinez
- High School: Steinbrenner
- Provided by: CHARLES RUTENBERG REALTY INC

- DMCA Notice
-
DescriptionGorgeous home with scenic CONSERVATION views in the highly desirable GATED Tarramor community! Built in 2021, this beautifully appointed single family residence offers 4 spacious bedrooms, 3.5 bathrooms, a private home office with French doors, a versatile den with a large storage closet(e.g. music space, nursery, gym, 5th bedroom), and an upstairs bonus room with a dry bar and half bathideal for entertaining, a home theater, or guest retreat. With 3,588 square feet of thoughtfully designed living space, this home features an open concept layout filled with tons of natural light, high ceilings, beautiful neutral tone wood look tile in the main living spaces and tasteful touches throughout. At the center of the home is a high performance kitchen with professional grade finishes and plenty of space to work and entertain featuring an abundance of bright white solid wood shaker style cabinetry w/ glass door accents & custom pullouts, beautiful Quartz countertops, a large island w/ single basin apron sink, stainless steel appliances, double ovens & a natural gas range! The sprawling primary suite showcases large windows, tray ceilings, dual walk in closets offering generous storage and personal space, spacious walk in shower w/ rain feature & a garden soaking tub for your own spa inspired experience right at home! Other notable upgrades include smart home features, 8ft raised two panel interior doors, stained oak stair treads, looped water softner, tankless water heater, impact windows on the front facade w/ hurricane shutters on all additional windows & an electric vehicle charging station for more convenience right at home. Enjoy peaceful conservation views from your backyard with plenty of space to add a pool if desired & a blank canvas pre plumbed(water & natural gas) for an outdoor kitchen ready to make your outdoor dream space a reality. Tarramor offers upscale living in a serene, natural setting, with a secure gated entrance, lakeside resort style amenities, heated community swimming pool, stunning designer decorated clubhouse, state of the art fitness center, just steps away from the Suncoast Trail(one of the longest continuous paved biking trails in the state) & zoned for TOP rated public schools. Enjoy all these wonderful master planned amenities WITHOUT THE CDD Fees! Commuting is a breeze with the Suncoast Parkway just minutes away, providing quick access to everything Tampa has to offer just minutes from shopping, restaurants, golf courses, hospitals, Tampa International Airport, Tampa's Riverwalk & world renowned white sand Gulf Beaches! Dont miss this opportunity to own a luxurious, move in ready home in one of North Tampas most desirable neighborhoods!
Payment Calculator
- Principal & Interest -
- Property Tax $
- Home Insurance $
- HOA Fees $
- Monthly -
For a Fast & FREE Mortgage Pre-Approval Apply Now
Apply Now
 Apply Now
Apply NowFeatures
Building and Construction
- Covered Spaces: 0.00
- Exterior Features: Hurricane Shutters, Rain Gutters, Sidewalk, Sliding Doors
- Flooring: Carpet, Ceramic Tile
- Living Area: 3588.00
- Roof: Tile
Property Information
- Property Condition: Completed
Land Information
- Lot Features: Conservation Area, Private
School Information
- High School: Steinbrenner High School
- Middle School: Martinez-HB
- School Elementary: Hammond Elementary School
Garage and Parking
- Garage Spaces: 3.00
- Open Parking Spaces: 0.00
- Parking Features: Driveway, Electric Vehicle Charging Station(s), Garage Door Opener, Oversized
Eco-Communities
- Water Source: Public
Utilities
- Carport Spaces: 0.00
- Cooling: Central Air
- Heating: Central, Electric, Natural Gas
- Pets Allowed: Yes
- Sewer: Public Sewer
- Utilities: Cable Available, Electricity Connected, Fiber Optics, Natural Gas Connected, Public, Sewer Connected, Sprinkler Meter, Water Connected
Amenities
- Association Amenities: Clubhouse, Fence Restrictions, Fitness Center, Gated, Park, Pool, Recreation Facilities, Trail(s)
Finance and Tax Information
- Home Owners Association Fee Includes: Pool, Escrow Reserves Fund, Private Road, Recreational Facilities
- Home Owners Association Fee: 517.59
- Insurance Expense: 0.00
- Net Operating Income: 0.00
- Other Expense: 0.00
- Tax Year: 2024
Other Features
- Appliances: Bar Fridge, Built-In Oven, Cooktop, Dishwasher, Disposal, Gas Water Heater, Microwave, Range, Range Hood, Refrigerator, Tankless Water Heater, Water Softener
- Association Name: Home River Group / Richard Schrutt
- Association Phone: 813-618-0099
- Country: US
- Furnished: Unfurnished
- Interior Features: Ceiling Fans(s), Crown Molding, Eat-in Kitchen, High Ceilings, Open Floorplan, Primary Bedroom Main Floor, Smart Home, Stone Counters, Tray Ceiling(s), Walk-In Closet(s), Window Treatments
- Legal Description: TARRAMOR PHASE 1 LOT 52 BLOCK C
- Levels: Two
- Area Major: 33556 - Odessa
- Occupant Type: Owner
- Parcel Number: U-06-27-18-B3H-C00000-00052.0
- View: Trees/Woods, Water
- Views: 66
- Zoning Code: PD
Similar Properties
Nearby Subdivisions
01j Cypress Lake Estates
01j | Cypress Lake Estates
04 Lakes Estates
Arbor Lakes Ph 02
Arbor Lakes Ph 1a
Arbor Lakes Ph 1b
Arbor Lakes Ph 2
Ashley Lakes Ph 01
Ashley Lakes Ph 2a
Asturia Ph 1b 1c
Asturia Ph 1b & 1c
Asturia Ph 3
Belle Meade
Canterbury
Canterbury North At The Eagles
Canterbury Village
Canterbury Village First Add
Carencia
Citrus Green Ph 2
Clarkmere
Copeland Creek
Cypress Lake Estates
Echo Lake Estates Ph 1
Esplanade At Starkey Ranch
Esplanade/starkey Ranch Ph 1
Esplanade/starkey Ranch Ph 4
Farmington
Grey Hawk At Lake Polo Ph 02
Hammock Woods
Holiday Club
Innfields Sub
Ivy Lake Estates
Keystone Crossings
Keystone Farms Minor Sub
Keystone Lake View Park
Keystone Manorminor Sub
Keystone Meadow I
Keystone Park
Keystone Park Colony
Keystone Park Colony Land Co
Keystone Park Colony Sub
Keystone Shores Estates
Lake Anne Estates
Lake Armistead Estates
Lakeside Point
Larson Nine Eagles
Lindawoods Sub
Northlake Village
Northton Groves Sub
Odessa Gardens
Odessa Preserve
Parker Pointe Ph 01
Prestwick At The Eagles Trct1
Pretty Lake Estates
Rainbow Terrace
Reserve On Rock Lake
Ridgeland Rep
South Branch Preserve
South Branch Preserve 1
South Branch Preserve Ph 2a
South Branch Preserve Ph 2b
South Branch Preserve Ph 4a 4
Southfork At Van Dyke Farms
St Andrews Eagles Uniphases13
Starkey Ranch
Starkey Ranch Whitfield Prese
Starkey Ranch - Whitfield Pres
Starkey Ranch Lake Blanche
Starkey Ranch Parcel B2
Starkey Ranch Ph 1 Pcls 8 9
Starkey Ranch Ph 1 Pcls 8 & 9
Starkey Ranch Ph 2 Pcls 8 9
Starkey Ranch Ph 3
Starkey Ranch Ph 3 Anclote Res
Starkey Ranch Prcl A
Starkey Ranch Prcl B2
Starkey Ranch Prcl Bl
Starkey Ranch Prcl C1
Starkey Ranch Prcl C2
Starkey Ranch Prcl D Ph 1
Starkey Ranch Prcl D Ph 2
Starkey Ranch Prcl F Ph 1
Starkey Ranch Village 1 Ph 1-5
Starkey Ranch Village 1 Ph 15
Starkey Ranch Village 1 Ph 2a
Starkey Ranch Village 1 Ph 2b
Starkey Ranch Village 1 Ph 3
Starkey Ranch Village 1 Ph 4a-
Starkey Ranch Village 1 Ph 4a4
Starkey Ranch Village 2 Ph 1a
Starkey Ranch Village 2 Ph 1b-
Starkey Ranch Village 2 Ph 1b1
Starkey Ranch Village 2 Ph 1b2
Starkey Ranch Village 2 Ph 2a
Starkey Ranch Village 2 Ph La
Starkey Ranch Village 2 Phase
Starkey Ranch Whitfield Preser
Steeplechase
Stillwater Ph 2
Tarramor Ph 1
Tarramor Ph 2
The Eagles
The Lakes At Van Dyke Farms
The Nest
The Trails At Van Dyke Farms
Turnberry At The Eagles
Turnberry At The Eagles Un 2
Unplatted
Victoria Lakes
Watercrest Ph 1
Waterstone
Whitfield Preserve Ph 2
Windsor Park At The Eagles-fi
Windsor Park At The Eaglesfi
Woods Of Eden Rock
Wyndham Lakes Ph 04
Wyndham Lakes Ph 2
Zzz Unplatted

- Marian Casteel, BrkrAssc,REALTOR ®
- Tropic Shores Realty
- CLIENT FOCUSED! RESULTS DRIVEN! SERVICE YOU CAN COUNT ON!
- Mobile: 352.601.6367
- Mobile: 352.601.6367
- 352.601.6367
- mariancasteel@yahoo.com


