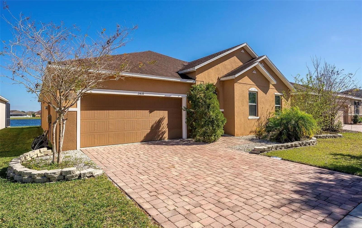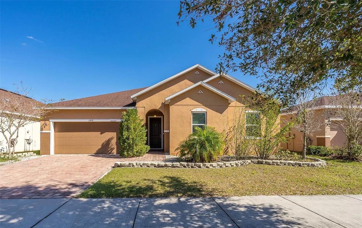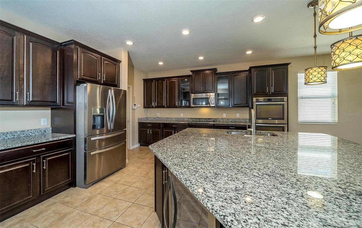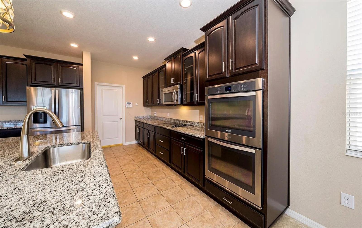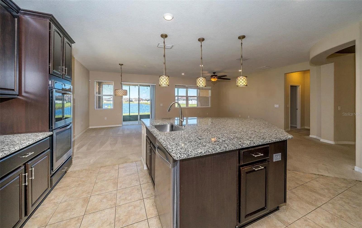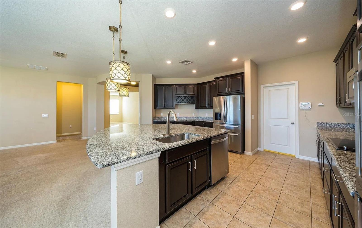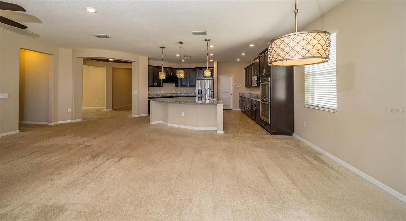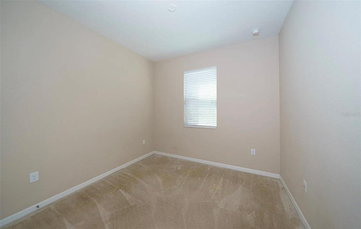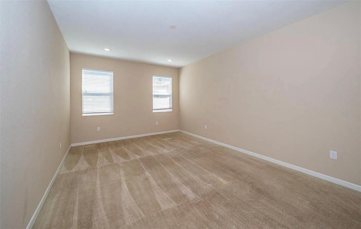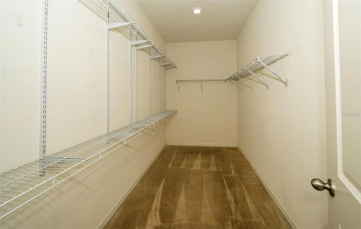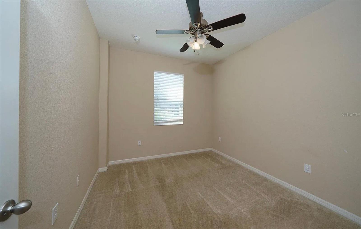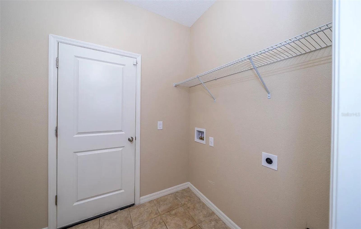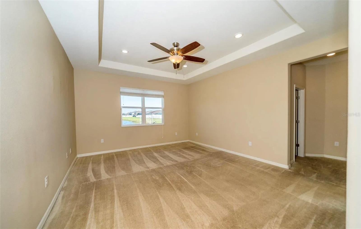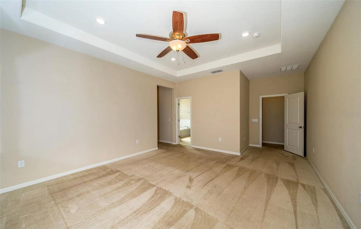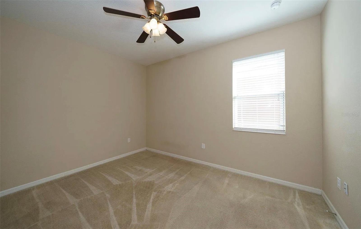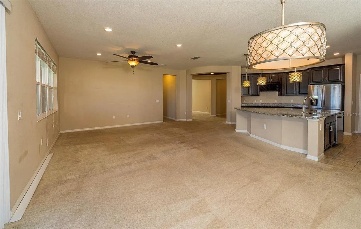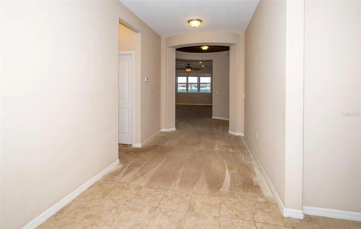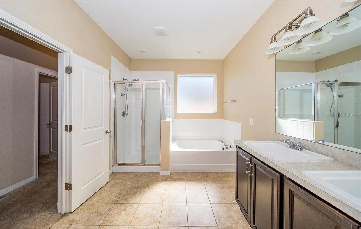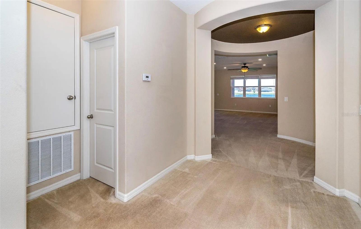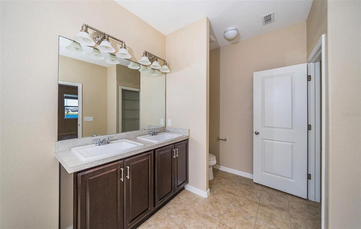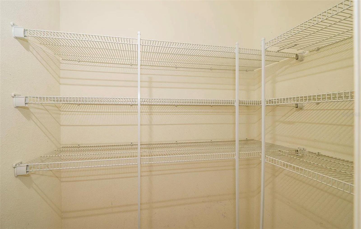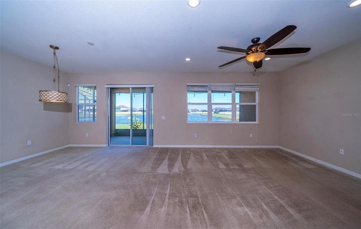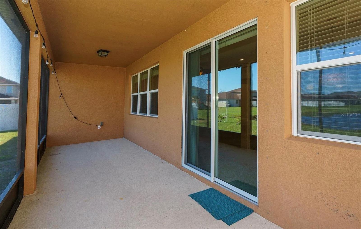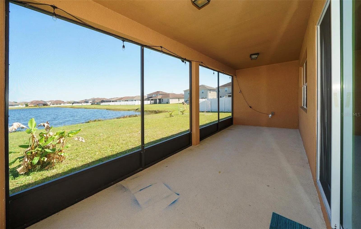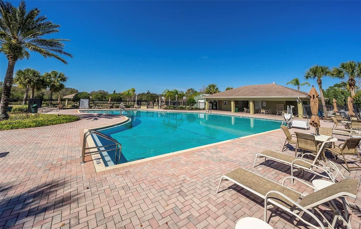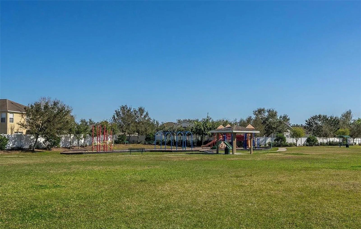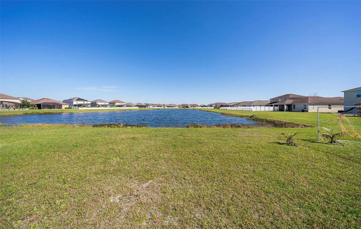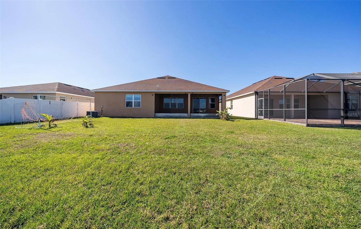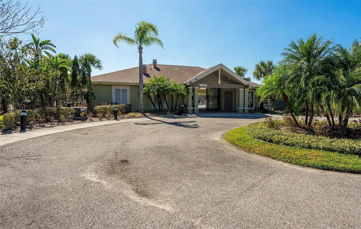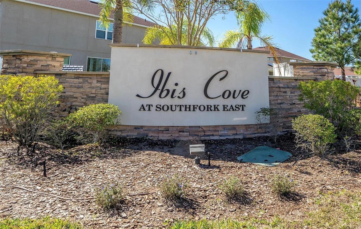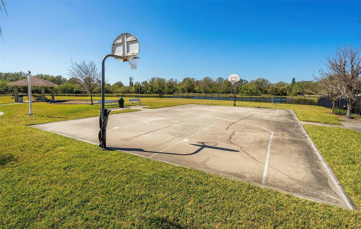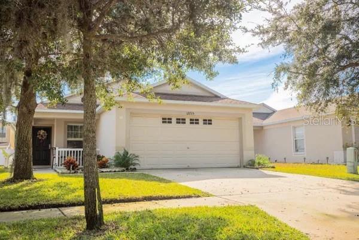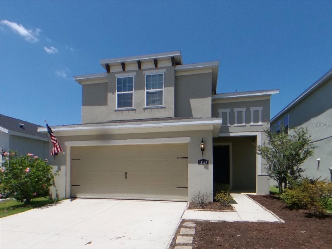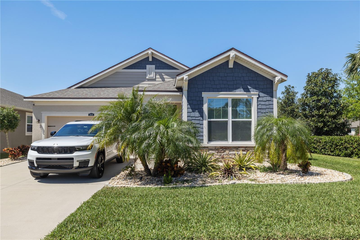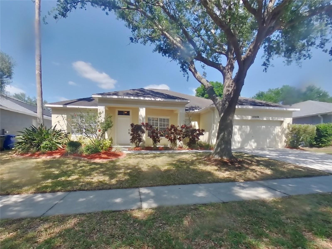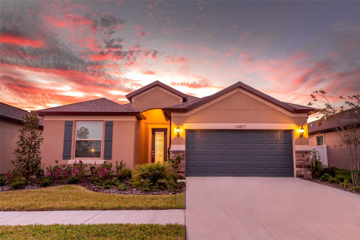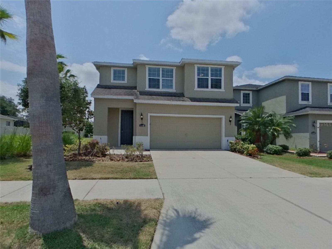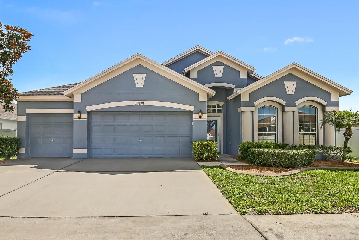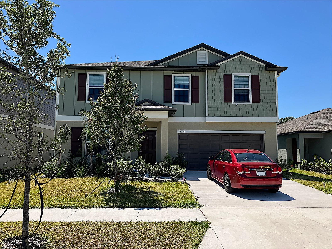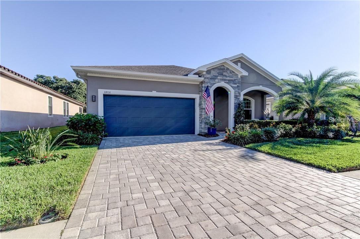11438 Brighton Knoll Loop, RIVERVIEW, FL 33579
Property Photos
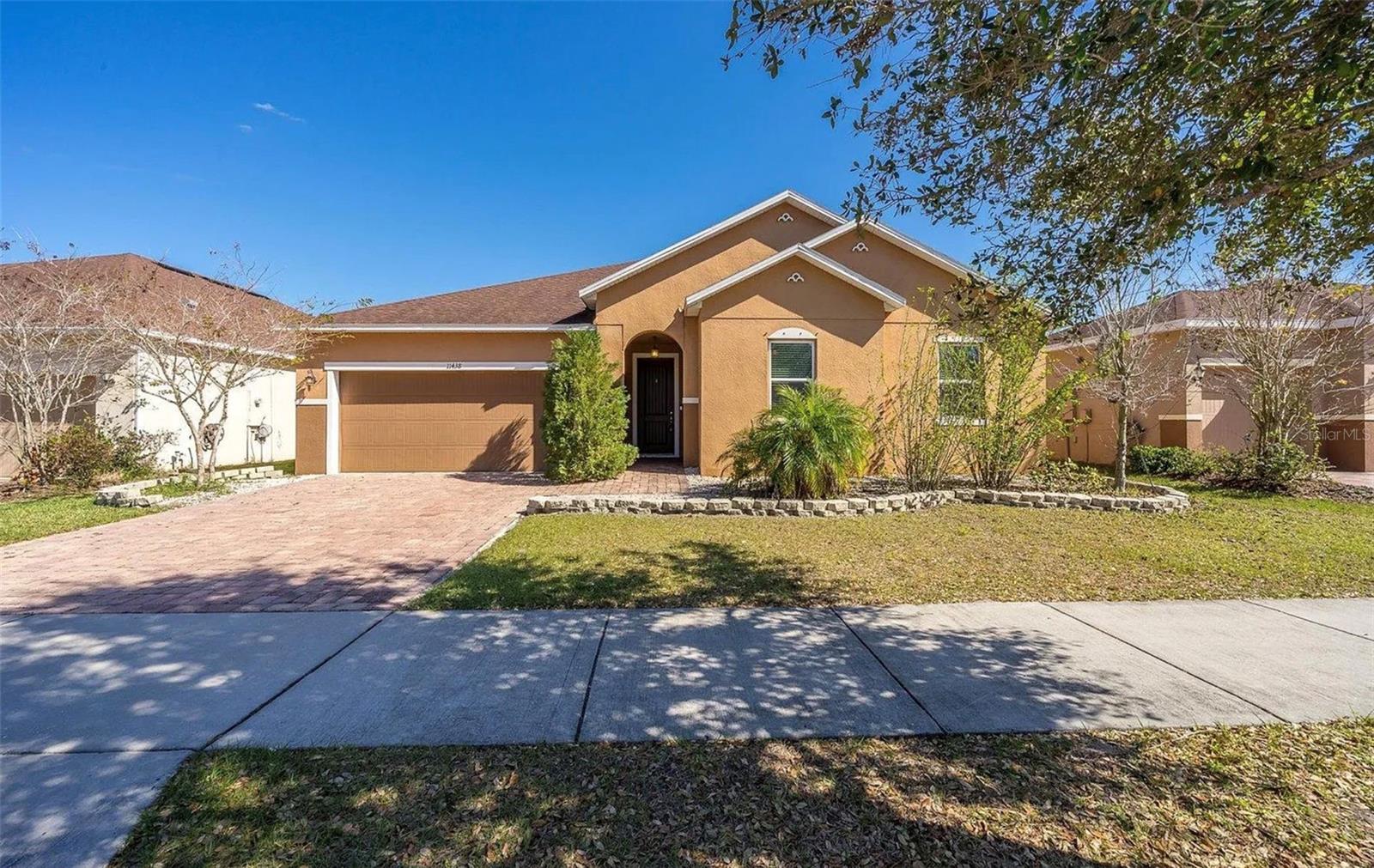
Would you like to sell your home before you purchase this one?
Priced at Only: $2,800
For more Information Call:
Address: 11438 Brighton Knoll Loop, RIVERVIEW, FL 33579
Property Location and Similar Properties
- MLS#: TB8390133 ( Residential Lease )
- Street Address: 11438 Brighton Knoll Loop
- Viewed: 6
- Price: $2,800
- Price sqft: $1
- Waterfront: No
- Year Built: 2015
- Bldg sqft: 2609
- Bedrooms: 4
- Total Baths: 2
- Full Baths: 2
- Garage / Parking Spaces: 2
- Days On Market: 4
- Additional Information
- Geolocation: 27.7805 / -82.3086
- County: HILLSBOROUGH
- City: RIVERVIEW
- Zipcode: 33579
- Subdivision: South Fork Tr L Ph 1
- Provided by: THE BOUTIQUE REAL ESTATE GROUP
- Contact: Samantha Martinez
- 813-575-7400

- DMCA Notice
-
DescriptionThis beautiful 4 bedroom / 2 bathroom home boasts a beautiful gourmet kitchen with modern finishes, high 9FT ceilings throughout, this one story floor plan is open and bright. Walking into the home you find a huge kitchen that is open to a spacious family room. The kitchen is truly a chef's dream! Features include granite countertops, stainless steel appliances including a double oven and wine refrigerator, a center island with breakfast bar seating, and a great eat in space. Glass sliders off this area lead to a screened porch with stunning pond views! The master retreat features tray ceiling, a huge walk in closet, and an en suite bath. The three additional bedrooms are all bright, offer ample space. South Forks community amenities include: pool, basketball court, playground, and dog park. Conveniently located near the Hospital, local schools and restaurants. Easy access to I 75, 301, 41 and all that Tampa Bay offers!
Payment Calculator
- Principal & Interest -
- Property Tax $
- Home Insurance $
- HOA Fees $
- Monthly -
For a Fast & FREE Mortgage Pre-Approval Apply Now
Apply Now
 Apply Now
Apply NowFeatures
Building and Construction
- Covered Spaces: 0.00
- Living Area: 2609.00
Garage and Parking
- Garage Spaces: 2.00
- Open Parking Spaces: 0.00
Utilities
- Carport Spaces: 0.00
- Cooling: Central Air
- Heating: Central
- Pets Allowed: Cats OK, Dogs OK
Finance and Tax Information
- Home Owners Association Fee: 0.00
- Insurance Expense: 0.00
- Net Operating Income: 0.00
- Other Expense: 0.00
Other Features
- Appliances: Convection Oven, Cooktop, Dishwasher, Dryer, Microwave, Refrigerator, Washer
- Country: US
- Furnished: Unfurnished
- Interior Features: Ceiling Fans(s), Stone Counters, Thermostat, Walk-In Closet(s), Window Treatments
- Levels: One
- Area Major: 33579 - Riverview
- Occupant Type: Vacant
- Parcel Number: U-16-31-20-9VY-000003-00036.0
Owner Information
- Owner Pays: Management
Similar Properties
Nearby Subdivisions
85p Panther Trace Phase 2a2
85p | Panther Trace Phase 2a-2
Belmond Reserve Ph 1
Carlton Lakes West 2
Carlton Lakes West Ph 1
Carlton Lakes West Ph 2b
Lucaya Lake Club Ph 2d
Lucaya Lake Club Ph 4a
Okerlund Ranch Sub
Panther Trace
Panther Trace Ph 01 Twnhms
Panther Trace Ph 1 Townhome
Panther Trace Ph 1a
Panther Trace Ph 2a-2 Unit
Panther Trace Ph 2a2
South Cove Ph 1
South Fork
South Fork S Tr T
South Fork Tr L Ph 1
South Fork Tr P Ph 3a
South Fork Tr Q Ph 2
South Fork Tr R Ph 1
South Fork Tr V Ph 1
South Fork Unit 11
South Fork Unit 4
South Fork Unit 8
Stogi Ranch Ph 2
Summerfield Crossings Village
Summerfield Village
Summerfield Village 1 Tr 11
Summerfield Village 1 Tr 2
Summerfield Village 1 Tr 26
Summerfield Village I Tr 27
Summerfield Village Ii Tr 3
Summerfield Villg 1 Trct 29
Triple Creek Ph 2 Village E
Triple Creek Ph 2 Village F
Triple Creek Ph 2 Village G
Triple Crk Village J Ph 4
Triple Crk Village M-1
Triple Crk Village M1
Triple Crk Village M2
Triple Crk Village N P
Tropical Acres South
Waterleaf Ph 1b
Worthington

- Marian Casteel, BrkrAssc,REALTOR ®
- Tropic Shores Realty
- CLIENT FOCUSED! RESULTS DRIVEN! SERVICE YOU CAN COUNT ON!
- Mobile: 352.601.6367
- Mobile: 352.601.6367
- 352.601.6367
- mariancasteel@yahoo.com


