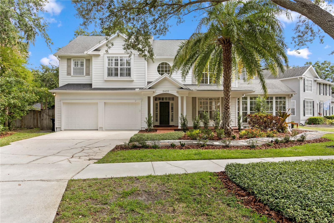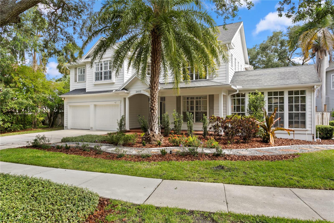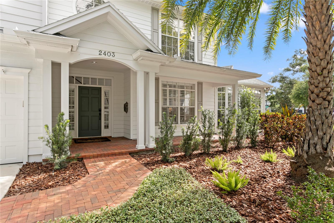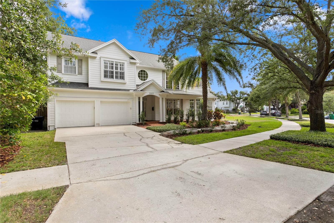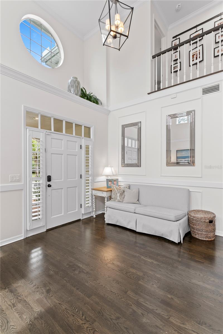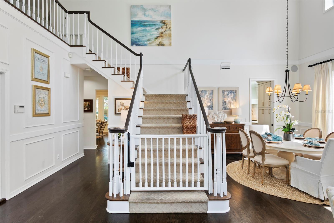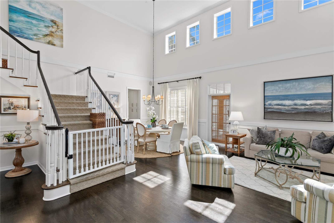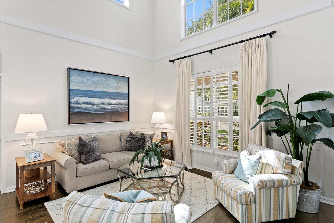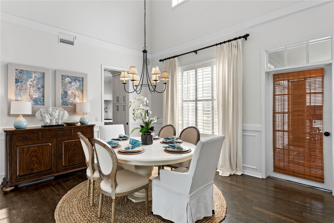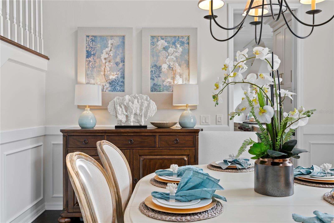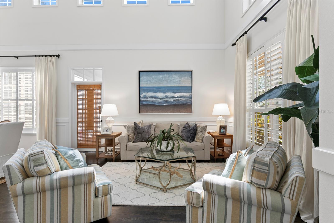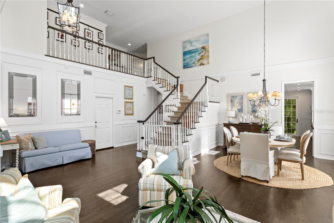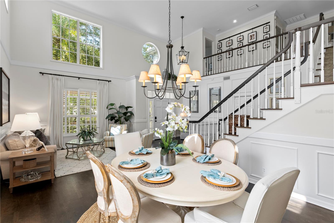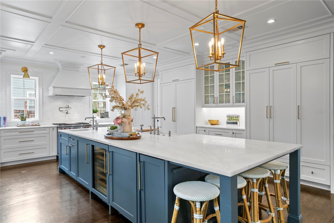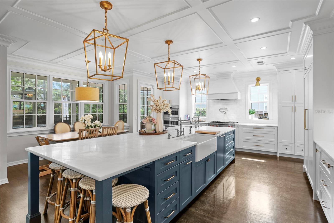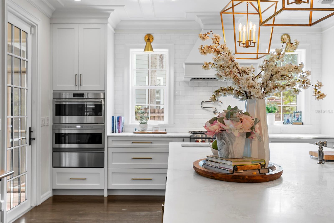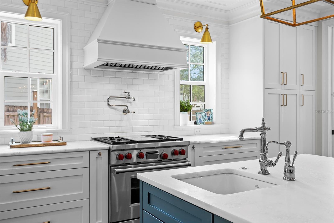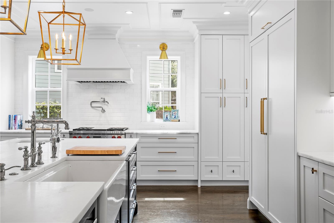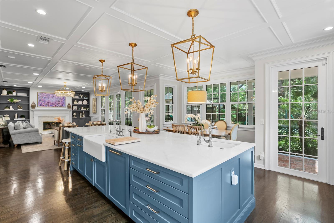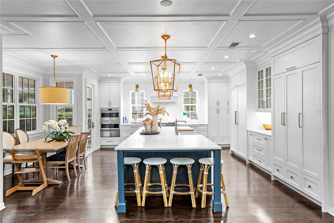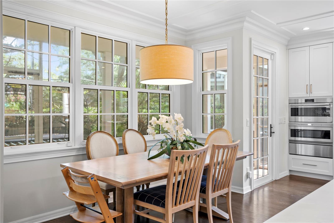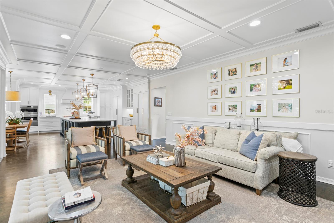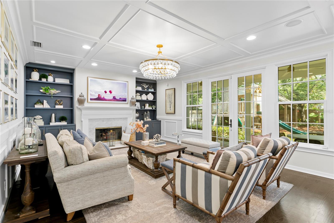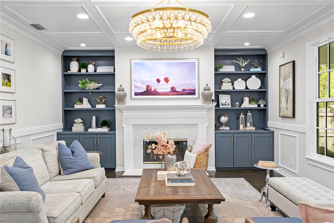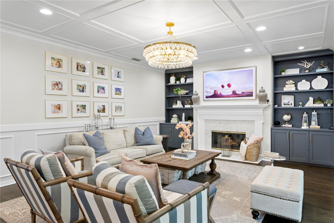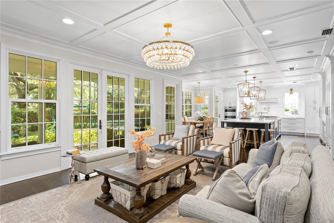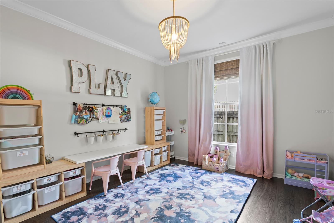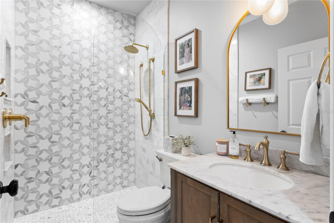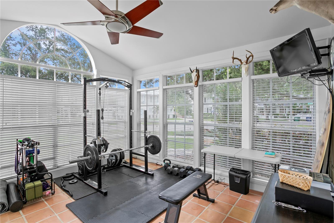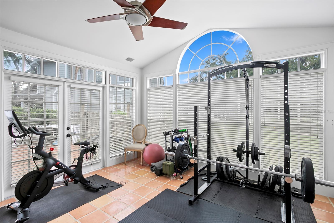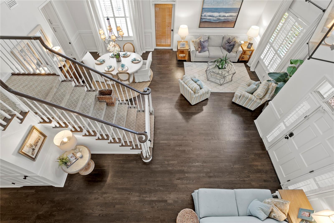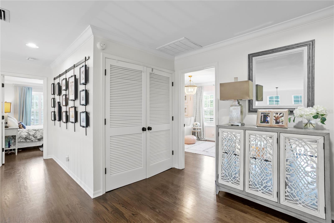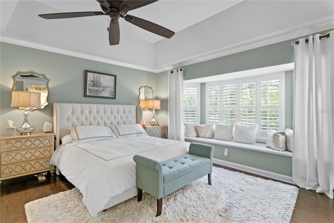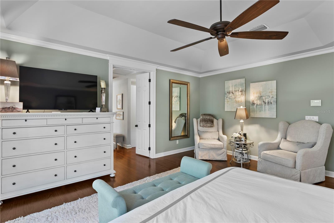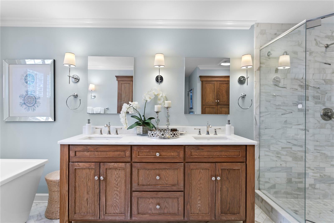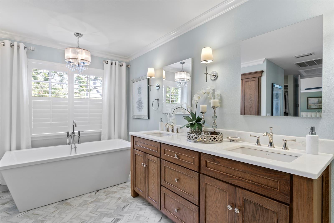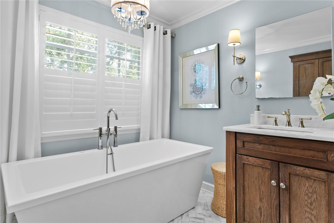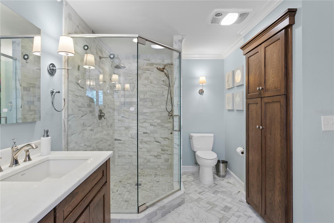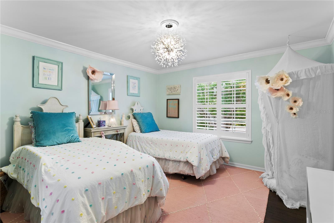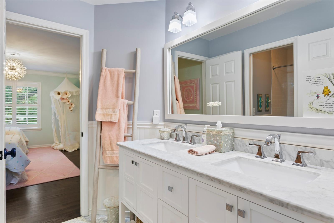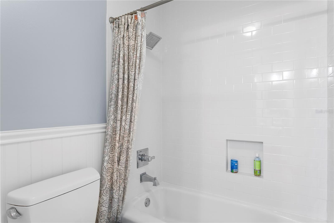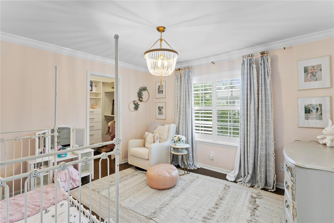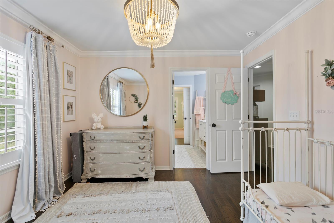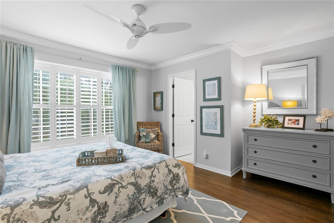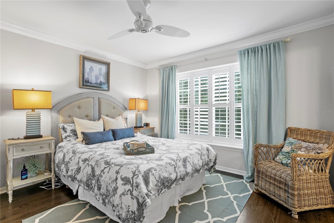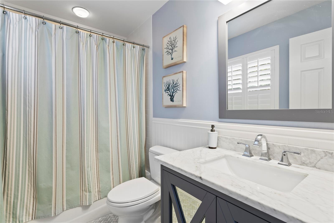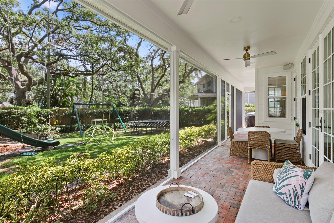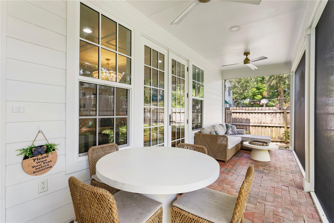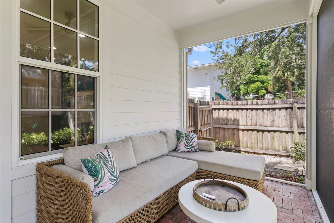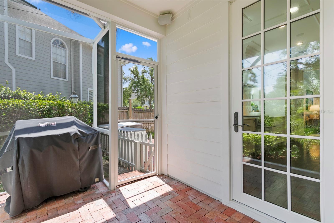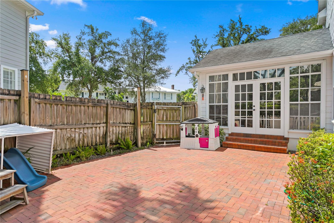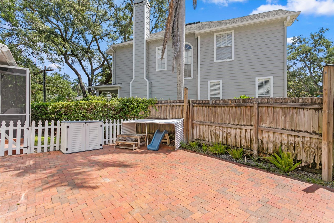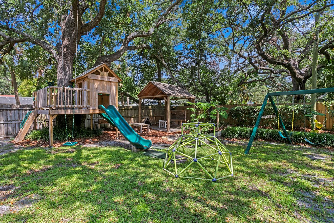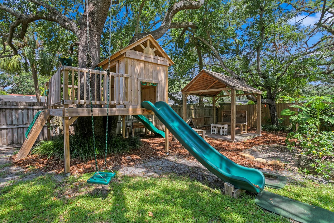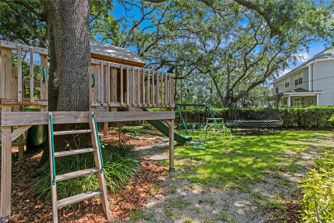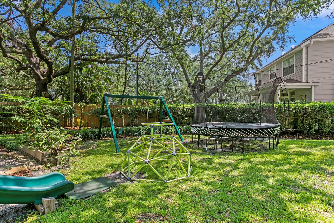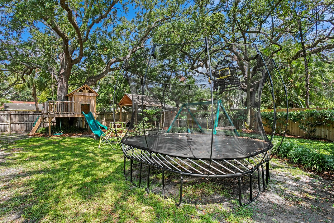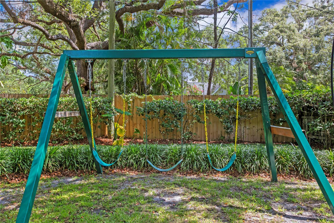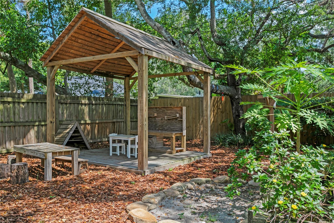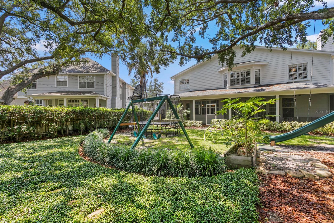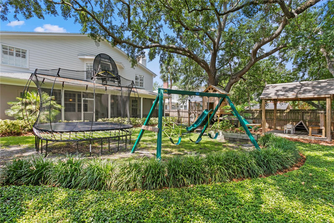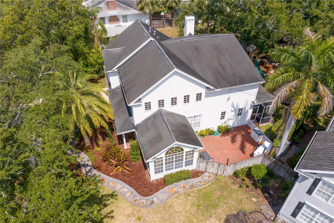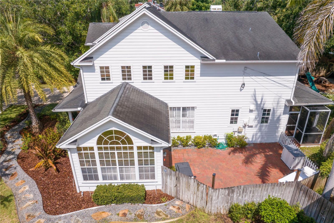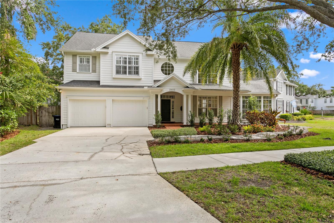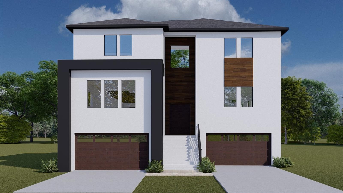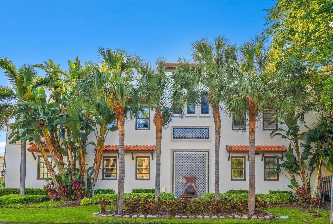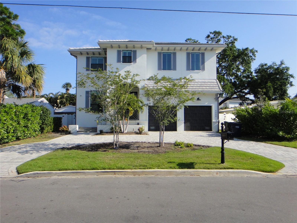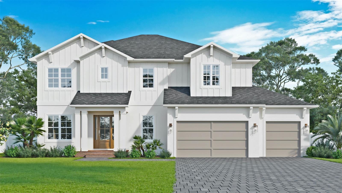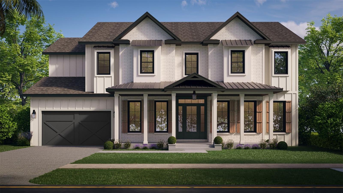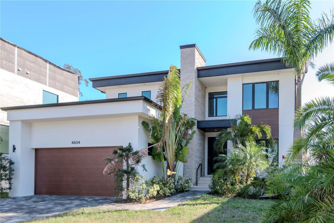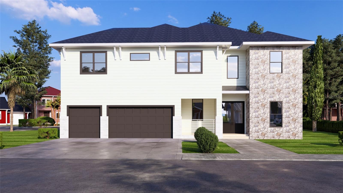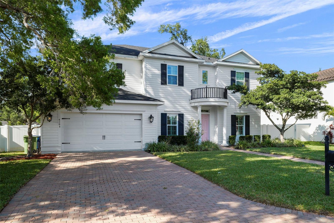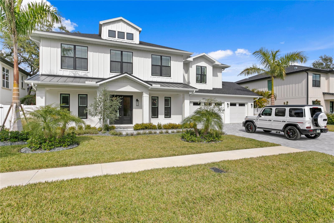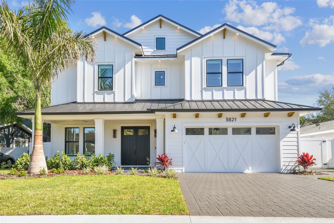2403 Sunset Drive, TAMPA, FL 33629
Property Photos
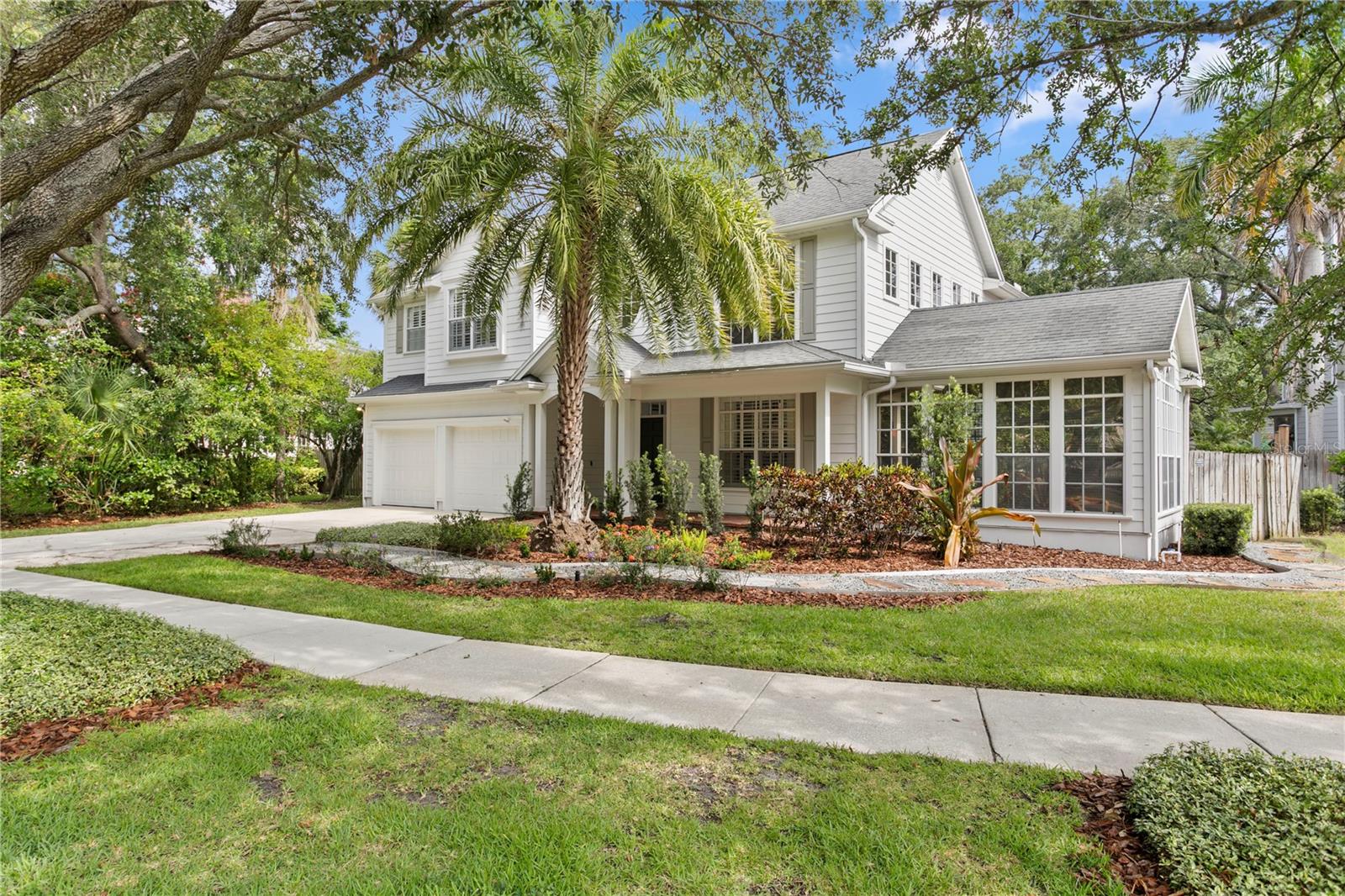
Would you like to sell your home before you purchase this one?
Priced at Only: $2,400,000
For more Information Call:
Address: 2403 Sunset Drive, TAMPA, FL 33629
Property Location and Similar Properties
- MLS#: TB8390474 ( Residential )
- Street Address: 2403 Sunset Drive
- Viewed: 10
- Price: $2,400,000
- Price sqft: $558
- Waterfront: No
- Year Built: 1993
- Bldg sqft: 4301
- Bedrooms: 5
- Total Baths: 4
- Full Baths: 4
- Garage / Parking Spaces: 2
- Days On Market: 9
- Additional Information
- Geolocation: 27.9317 / -82.485
- County: HILLSBOROUGH
- City: TAMPA
- Zipcode: 33629
- Subdivision: New Suburb Beautiful
- Elementary School: Mitchell
- Middle School: Wilson
- High School: Plant
- Provided by: COLDWELL BANKER REALTY
- Contact: Andrea Webb
- 813-286-6563

- DMCA Notice
-
DescriptionSituated on a large lot on a tree lined street in New Suburb Beautiful, this 5 Bedroom, 4 Bathroom picturesque colonial home is fully renovated inside with stunning millwork and hardwood floors. A two story great room is open and airy with a formal living room and dining room. The newer chefs kitchen has marble counters, two sinks and a pot filler, high end appliances including a wine fridge, a large island, pantry space and a dining area. The kitchen opens to the family room which has a gas fireplace with custom built ins. A guest bedroom with full bath and a separate Florida room with vaulted ceiling that could serve as an office, sunroom or home gym are also found on the first floor. The second floor primary bedroom has a bay window with bench, two large walk in closets and a bathroom with double vanity and stand alone tub. Three additional bedrooms upstairs with one en suite and one Jack and Jill bath. French doors from the kitchen and family room lead to a covered, screened lanai and brick patio overlooking the oversized backyard with ample room for a pool and yard space. This home is just a short stroll to Bayshore Boulevard, Hyde Park Village and is located in the desirable Plant School District.
Payment Calculator
- Principal & Interest -
- Property Tax $
- Home Insurance $
- HOA Fees $
- Monthly -
For a Fast & FREE Mortgage Pre-Approval Apply Now
Apply Now
 Apply Now
Apply NowFeatures
Building and Construction
- Covered Spaces: 0.00
- Exterior Features: Lighting, Sidewalk
- Fencing: Fenced
- Flooring: Tile, Wood
- Living Area: 3362.00
- Roof: Shingle
Land Information
- Lot Features: City Limits, Landscaped, Sidewalk
School Information
- High School: Plant-HB
- Middle School: Wilson-HB
- School Elementary: Mitchell-HB
Garage and Parking
- Garage Spaces: 2.00
- Open Parking Spaces: 0.00
- Parking Features: Garage Door Opener, Off Street
Eco-Communities
- Water Source: Public
Utilities
- Carport Spaces: 0.00
- Cooling: Central Air
- Heating: Central
- Sewer: Public Sewer
- Utilities: Electricity Connected, Sewer Connected, Water Connected
Finance and Tax Information
- Home Owners Association Fee: 0.00
- Insurance Expense: 0.00
- Net Operating Income: 0.00
- Other Expense: 0.00
- Tax Year: 2024
Other Features
- Appliances: Dishwasher, Disposal, Microwave, Range, Range Hood, Refrigerator, Wine Refrigerator
- Country: US
- Interior Features: Built-in Features, Ceiling Fans(s), Coffered Ceiling(s), Crown Molding, Eat-in Kitchen, Kitchen/Family Room Combo, Living Room/Dining Room Combo, Open Floorplan, PrimaryBedroom Upstairs, Stone Counters, Thermostat, Walk-In Closet(s), Window Treatments
- Legal Description: NEW SUBURB BEAUTIFUL PART OF LOTS 1 2 AND 3 DESC AS FOLLOWS:BEG AT SW COR OF LOT 2 RUN S 89 DEG 53 MIN 29 SEC E 3.70 FT TO CURVE RAD 114.68 FT CHRD BRG N 72 DEG 35 MIN 28 SEC E 69.04 FT N 24 DEG 12 MIN 53 SEC W 34.21 FT N 49 DEG 12 MIN 53 SEC W 12 FT N 00 DEG 47 MIN 07 SEC E 12 FT N 24 DEG 12 MIN 53 SEC W 37 FT N 00 DEG 47 MIN 07 SEC E 30 FT N 89 DEG 59 MIN 13 SEC W 60 FT S 00 DEG 47 MIN 07 SEC W 135.40 FT AND S 89 DEG 53 MIN 29 SEC E 30 FT TO POB
- Levels: Two
- Area Major: 33629 - Tampa / Palma Ceia
- Occupant Type: Owner
- Parcel Number: A-27-29-18-3PB-000000-00001.1
- Possession: Close Of Escrow, Negotiable
- Style: Colonial
- Views: 10
- Zoning Code: RS-60
Similar Properties
Nearby Subdivisions
3sm Audubon Park
Azalea Terrace
Bay View Estate Resub Of Blk 1
Beach Park
Beach Park Isle Sub
Bel Mar
Bel Mar Rev
Bel Mar Rev Unit 5
Bel Mar Rev Unit 6
Bel Mar Rev Unit 7
Bel Mar Rev Unit 9 Revi
Bel Mar Shores Rev
Bel Mar Unit 2
Bel Mar Unit 3
Belle Vista
Belmar Revised Island
Belmar Shores Revised
Carol Shores
Culbreath Bayou
Forest Park
Golf View Estates Rev
Golf View Park 11 Page 72
Griflow Park Sub
Henderson Beach
Highland Terrace
Holdens Simms Resub Of
Mapvirginia Park
Maryland Manor 2nd
Maryland Manor 2nd Un
Maryland Manor 2nd Unit
Maryland Manor Rev
Morningside
Morrison Court
New Suburb Beautiful
North New Suburb Beautiful
Not Applicable
Occident
Omar Sub
Palma Ceia Park
Palma Vista
Parkland Estates Rev
Picadilly
Prospect Park Rev Map
Raines Sub
San Orludo
Sheridan Subdivision
Southland
Southland Add
Southland Add Resubdivisi
Southland Addition
Stoney Point Sub
Stoney Point Sub A Rep
Sunset Camp
Sunset Park
Sunset Park A Resub Of
Sunset Park Isles
Sunset Park Isles Dundee 1
Sunset Park Isles Unit 1
Sunset Pk Isles Un 1
Texas Court Twnhms
Virginia Park
Virginia Park Re Sub O
Virginia Park/maryland Manor A
Virginia Parkmaryland Manor Ar
Virginia Terrace
Watrous H J 2nd Add To West

- Marian Casteel, BrkrAssc,REALTOR ®
- Tropic Shores Realty
- CLIENT FOCUSED! RESULTS DRIVEN! SERVICE YOU CAN COUNT ON!
- Mobile: 352.601.6367
- Mobile: 352.601.6367
- 352.601.6367
- mariancasteel@yahoo.com


