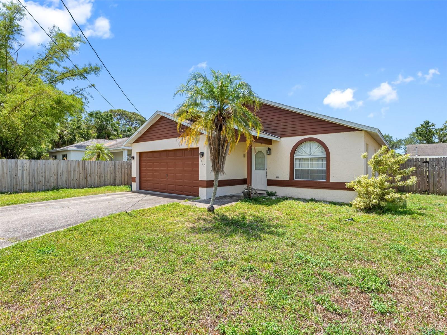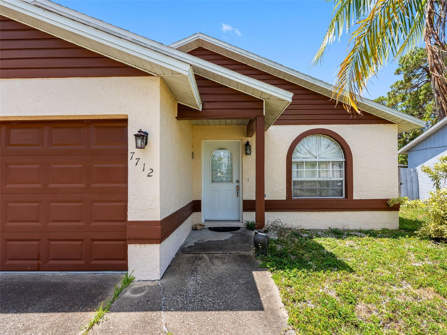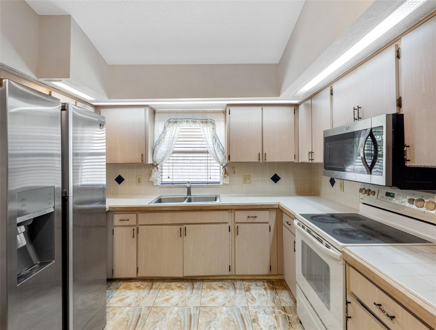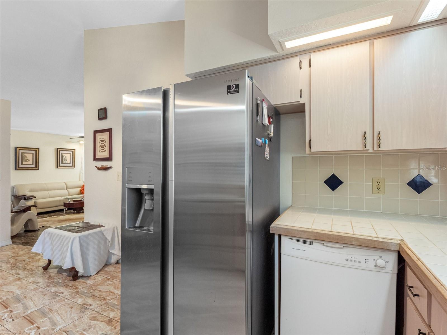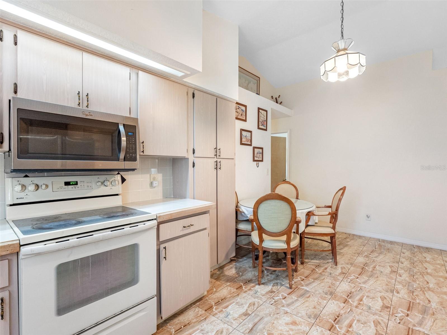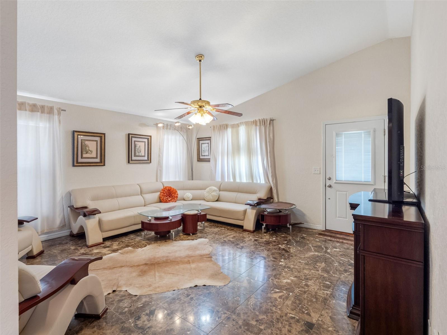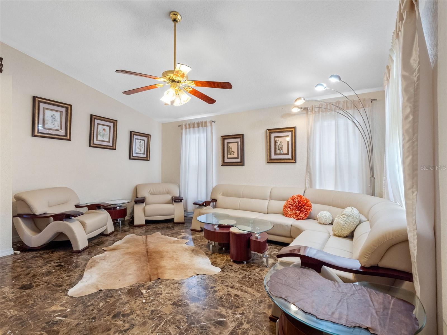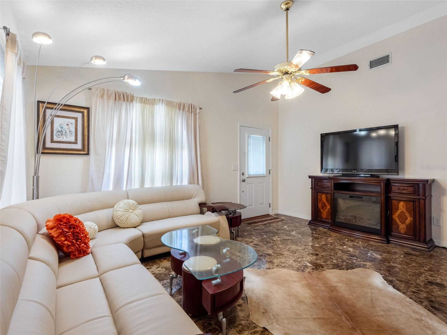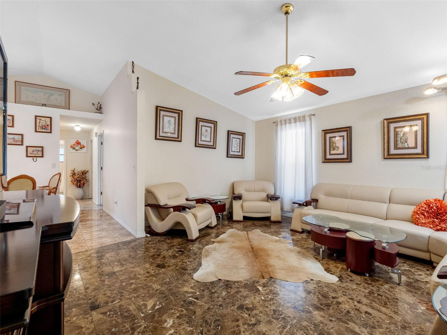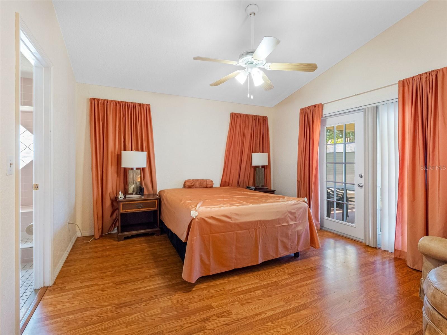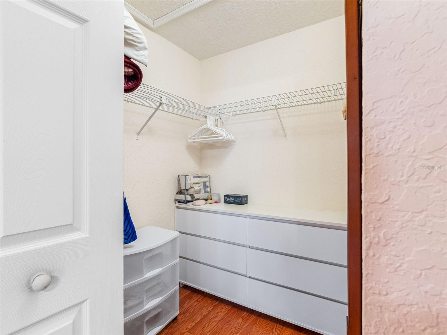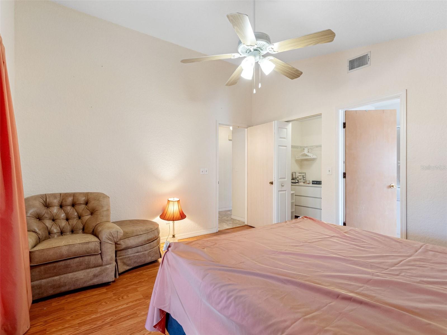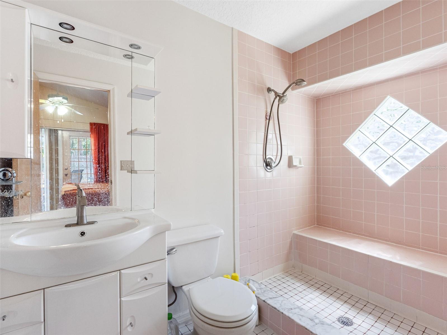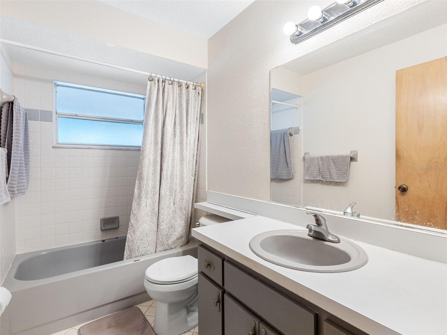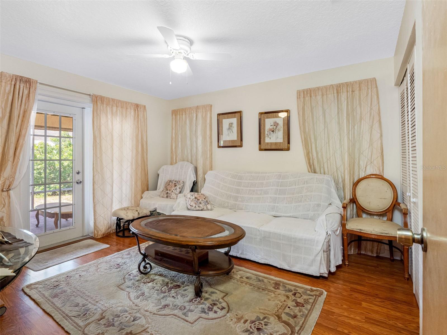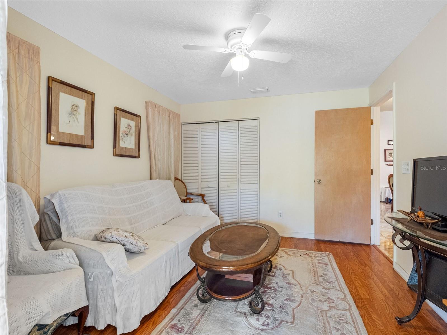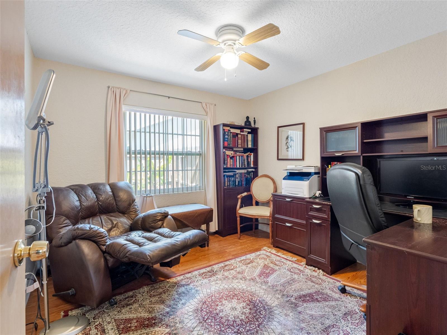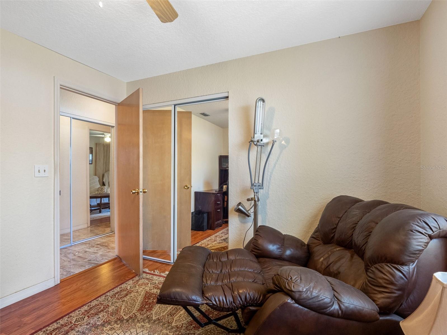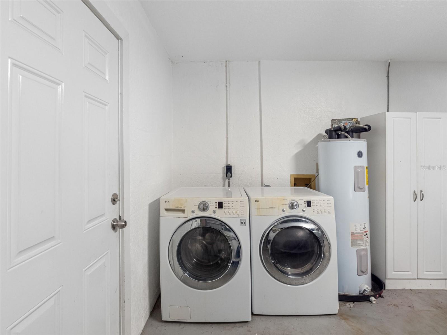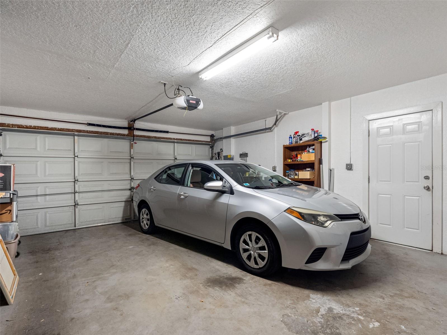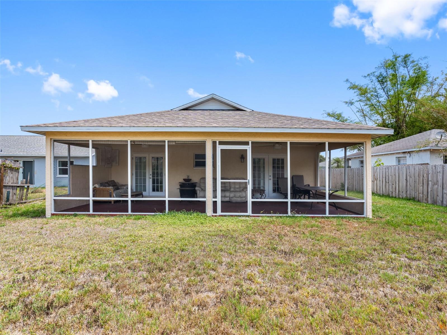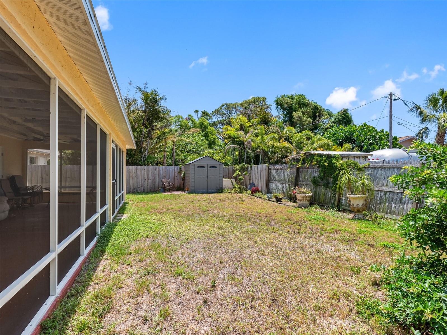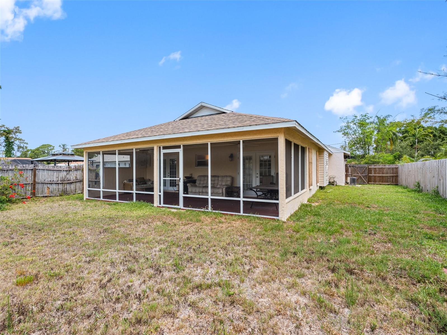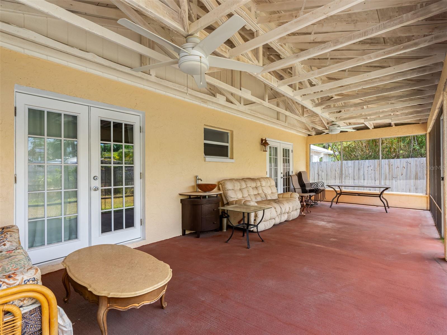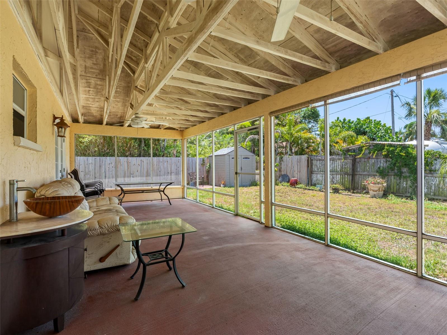7712 40th Terrace N, ST PETERSBURG, FL 33709
Property Photos
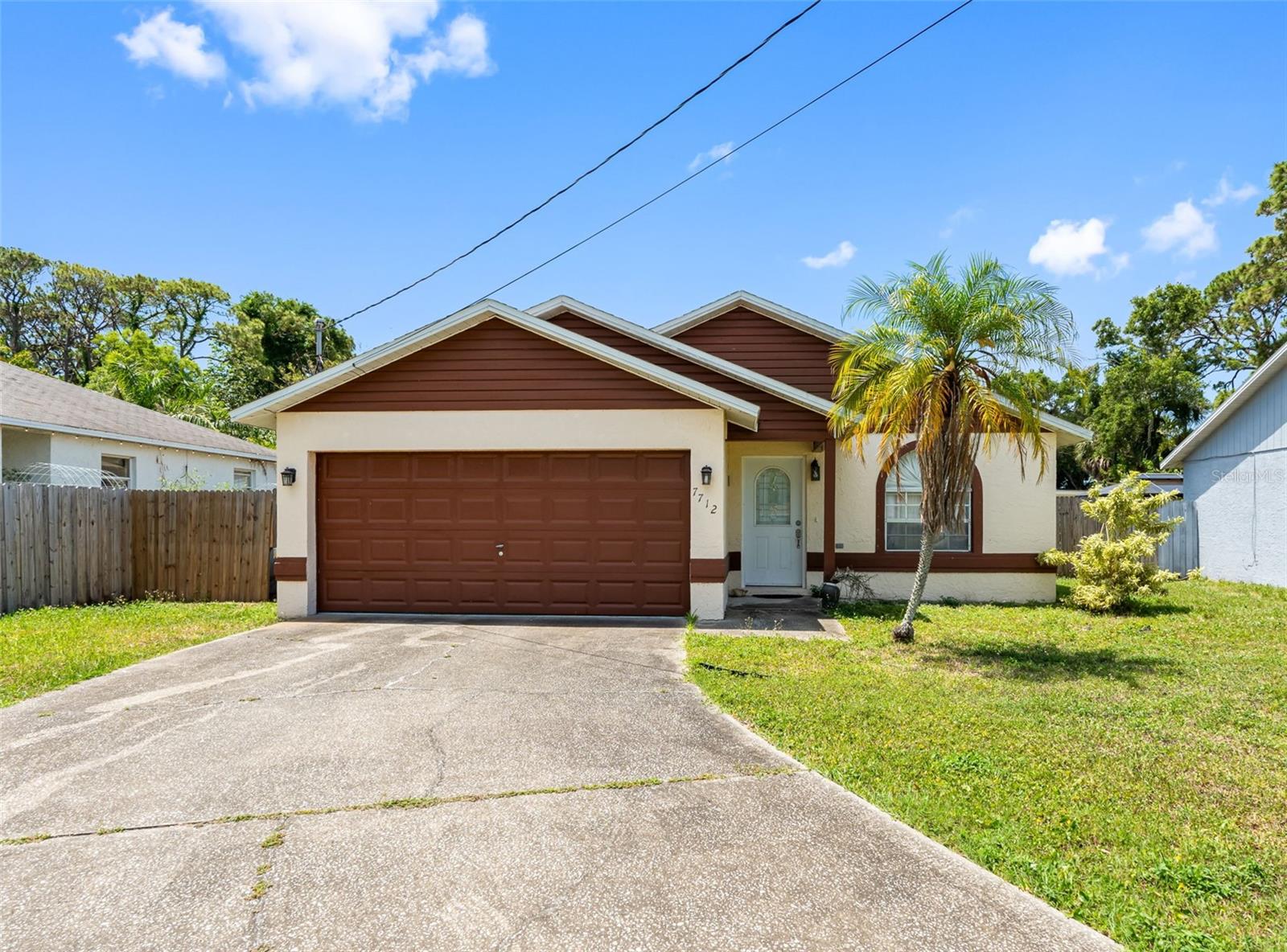
Would you like to sell your home before you purchase this one?
Priced at Only: $399,900
For more Information Call:
Address: 7712 40th Terrace N, ST PETERSBURG, FL 33709
Property Location and Similar Properties






- MLS#: TB8392003 ( Residential )
- Street Address: 7712 40th Terrace N
- Viewed: 59
- Price: $399,900
- Price sqft: $204
- Waterfront: No
- Year Built: 1990
- Bldg sqft: 1962
- Bedrooms: 3
- Total Baths: 2
- Full Baths: 2
- Garage / Parking Spaces: 2
- Days On Market: 43
- Additional Information
- Geolocation: 27.8088 / -82.7443
- County: PINELLAS
- City: ST PETERSBURG
- Zipcode: 33709
- Subdivision: Pinellas Farms
- Provided by: CHARLES RUTENBERG REALTY INC
- Contact: Antoni Marinov
- 727-538-9200

- DMCA Notice
Description
Must See Home! 3 Bed / 2 Bath / 2 Car Garage NO FLOOD ZONE
Step into this beautiful and spacious home featuring cathedral ceilings and a bright, open floor plan. With tile flooring throughout, this 3 bedroom, 2 bath residence offers both style and easy maintenance. Newer Roof 2016
Enjoy the privacy of a fully fenced backyard complete with a screened in porchperfect for relaxing or entertaining. Located in a NO FLOOD ZONE, this home provides peace of mind.
Conveniently situated close to beaches, shopping, and entertainment, this property combines comfort, location, and value. Dont miss out!
Description
Must See Home! 3 Bed / 2 Bath / 2 Car Garage NO FLOOD ZONE
Step into this beautiful and spacious home featuring cathedral ceilings and a bright, open floor plan. With tile flooring throughout, this 3 bedroom, 2 bath residence offers both style and easy maintenance. Newer Roof 2016
Enjoy the privacy of a fully fenced backyard complete with a screened in porchperfect for relaxing or entertaining. Located in a NO FLOOD ZONE, this home provides peace of mind.
Conveniently situated close to beaches, shopping, and entertainment, this property combines comfort, location, and value. Dont miss out!
Payment Calculator
- Principal & Interest -
- Property Tax $
- Home Insurance $
- HOA Fees $
- Monthly -
For a Fast & FREE Mortgage Pre-Approval Apply Now
Apply Now
 Apply Now
Apply NowFeatures
Building and Construction
- Covered Spaces: 0.00
- Exterior Features: Other
- Flooring: Ceramic Tile
- Living Area: 1123.00
- Roof: Shingle
Garage and Parking
- Garage Spaces: 2.00
- Open Parking Spaces: 0.00
Eco-Communities
- Water Source: Public
Utilities
- Carport Spaces: 0.00
- Cooling: Central Air
- Heating: Central
- Sewer: Public Sewer
- Utilities: Public
Finance and Tax Information
- Home Owners Association Fee: 0.00
- Insurance Expense: 0.00
- Net Operating Income: 0.00
- Other Expense: 0.00
- Tax Year: 2024
Other Features
- Appliances: Dishwasher, Range, Refrigerator
- Country: US
- Interior Features: Cathedral Ceiling(s)
- Legal Description: PINELLAS FARMS SW 1/4, PT OF FARM 56 DESC FROM SE COR OF FARM 56 TH W 230FT & N 165FT FOR POB TH W 57.5FT TH N 121FT (S) TO 40TH TERR R/W TH NE'LY ALG R/W 30FT (S) TH E 30.96FT TH S 133FT(S) TO POB
- Levels: One
- Area Major: 33709 - St Pete/Kenneth City
- Occupant Type: Owner
- Parcel Number: 06-31-16-70020-300-5609
- Views: 59
- Zoning Code: R-3
Nearby Subdivisions
Airy Acres Rep
Behlkes Sub
Beulah Park 2
Bon Creek Park
Bonnie Bay Country Club Estate
Brookside Mobile Manor Inc
Caledonia Sub
Cary Sub
Cisney Homes
Eastridge Sub
Fraze Acres
Hiland Square Add
Hoeldtke Grove Sub
Jefferson Manor
Jefferson Manor 1st Add
Ken-tre
Kentre
None
Oak Grove Manor
Parque Narvaez
Pine Bay Park
Pine Knoll
Pine Lake Park
Pine View Manor
Pinebrook Manor
Pinellas Farms
Plumosa Park
Sherri Sub
Sun Haven Homes
Two Lakes Sub
Tyrone
Tyrone Villas
Westchester Estates
Westchester Estates Unit One
Contact Info

- Marian Casteel, BrkrAssc,REALTOR ®
- Tropic Shores Realty
- CLIENT FOCUSED! RESULTS DRIVEN! SERVICE YOU CAN COUNT ON!
- Mobile: 352.601.6367
- Mobile: 352.601.6367
- 352.601.6367
- mariancasteel@yahoo.com


