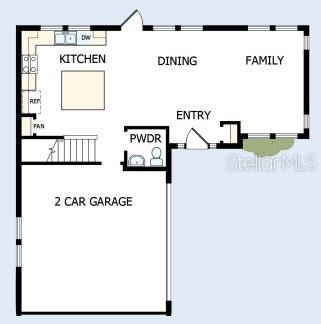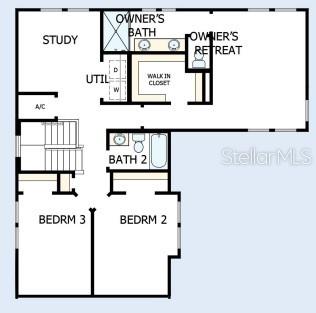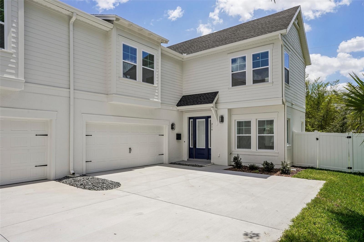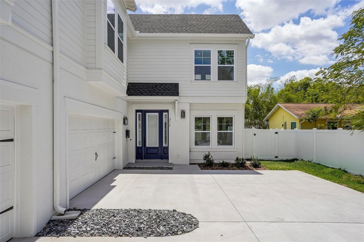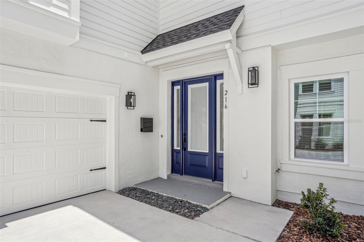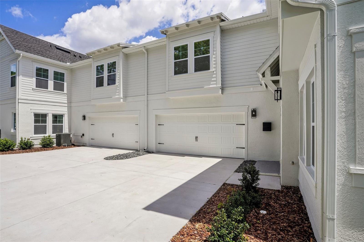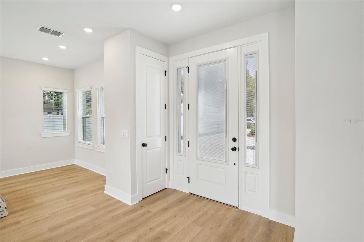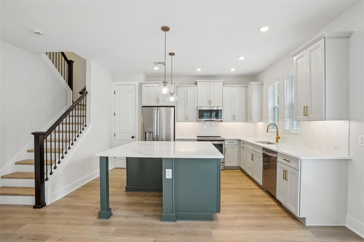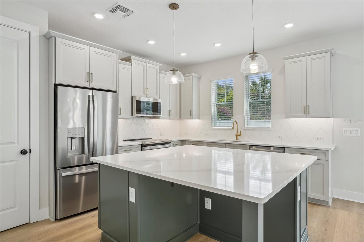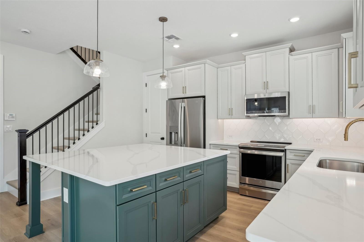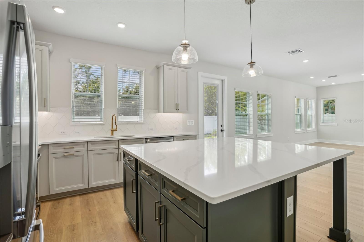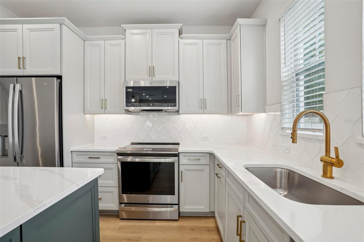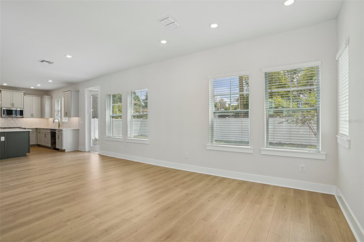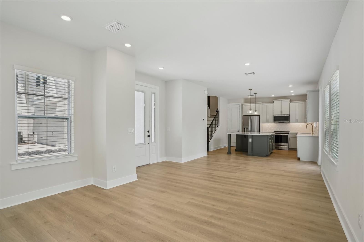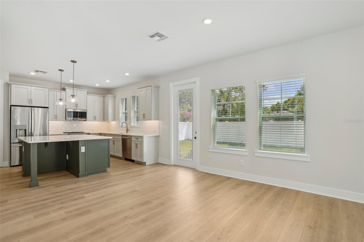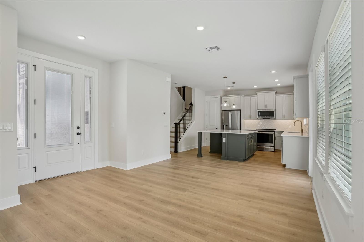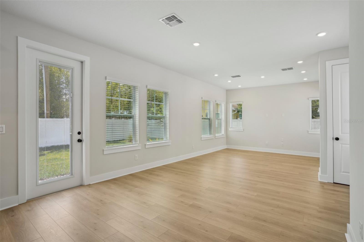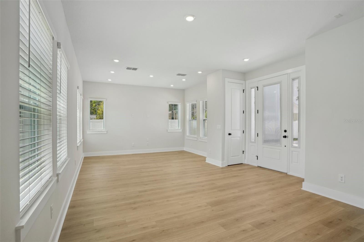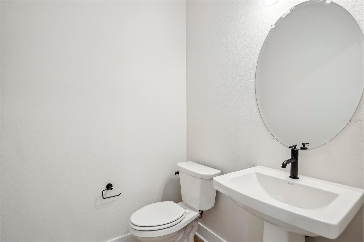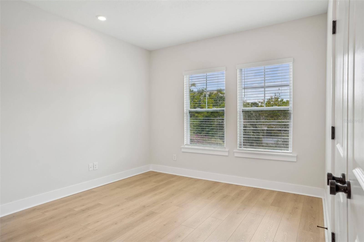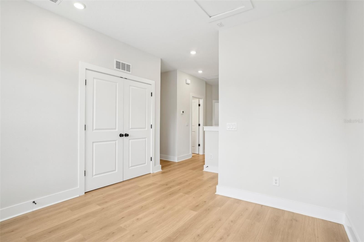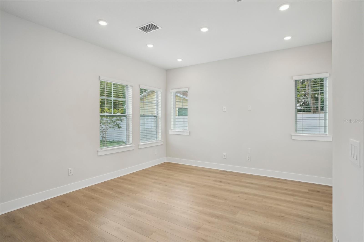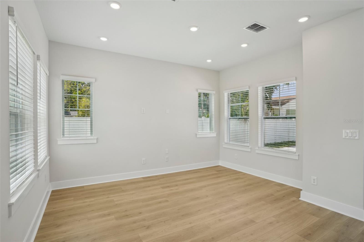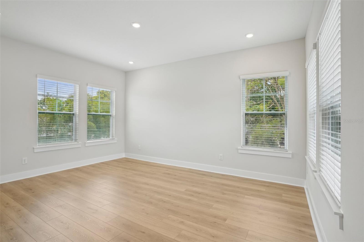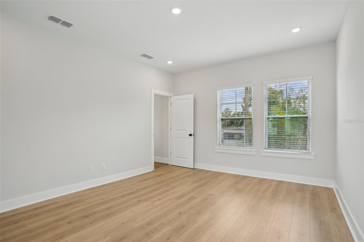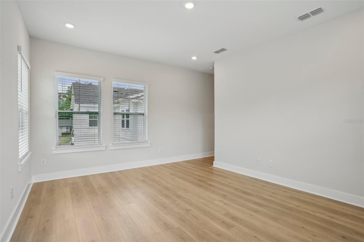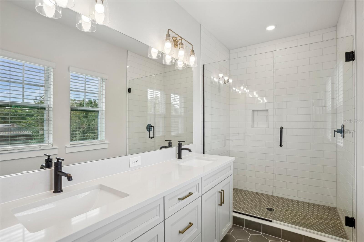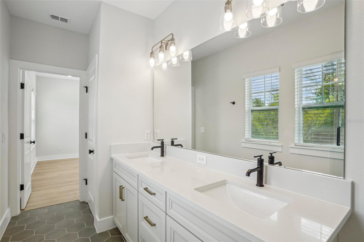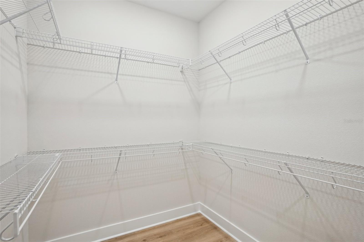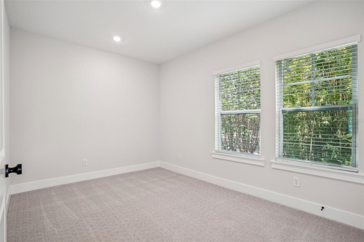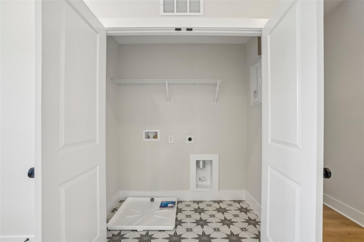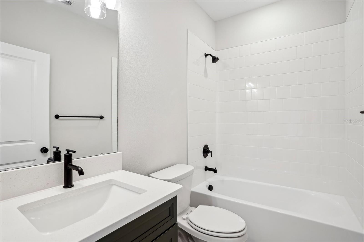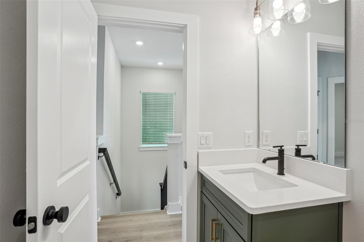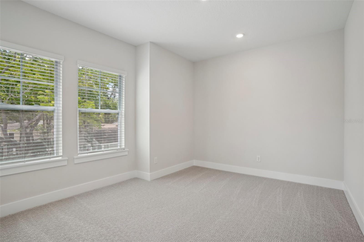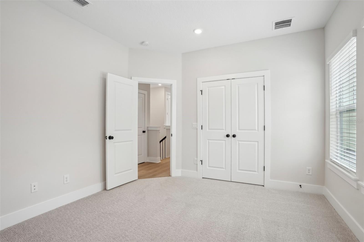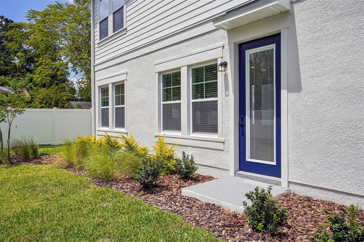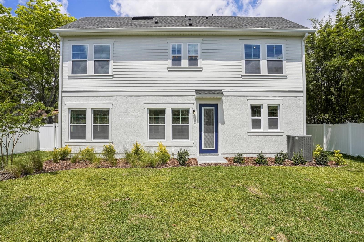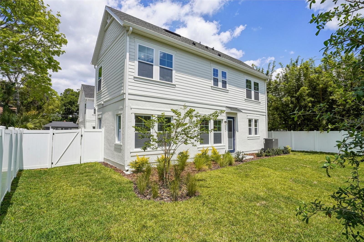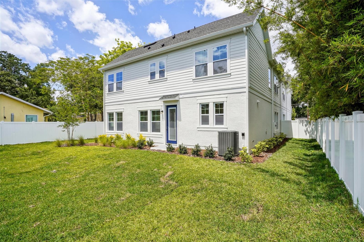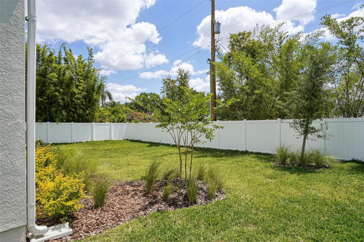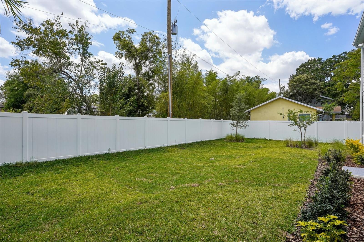216 Harding Street, ORLANDO, FL 32806
Property Photos
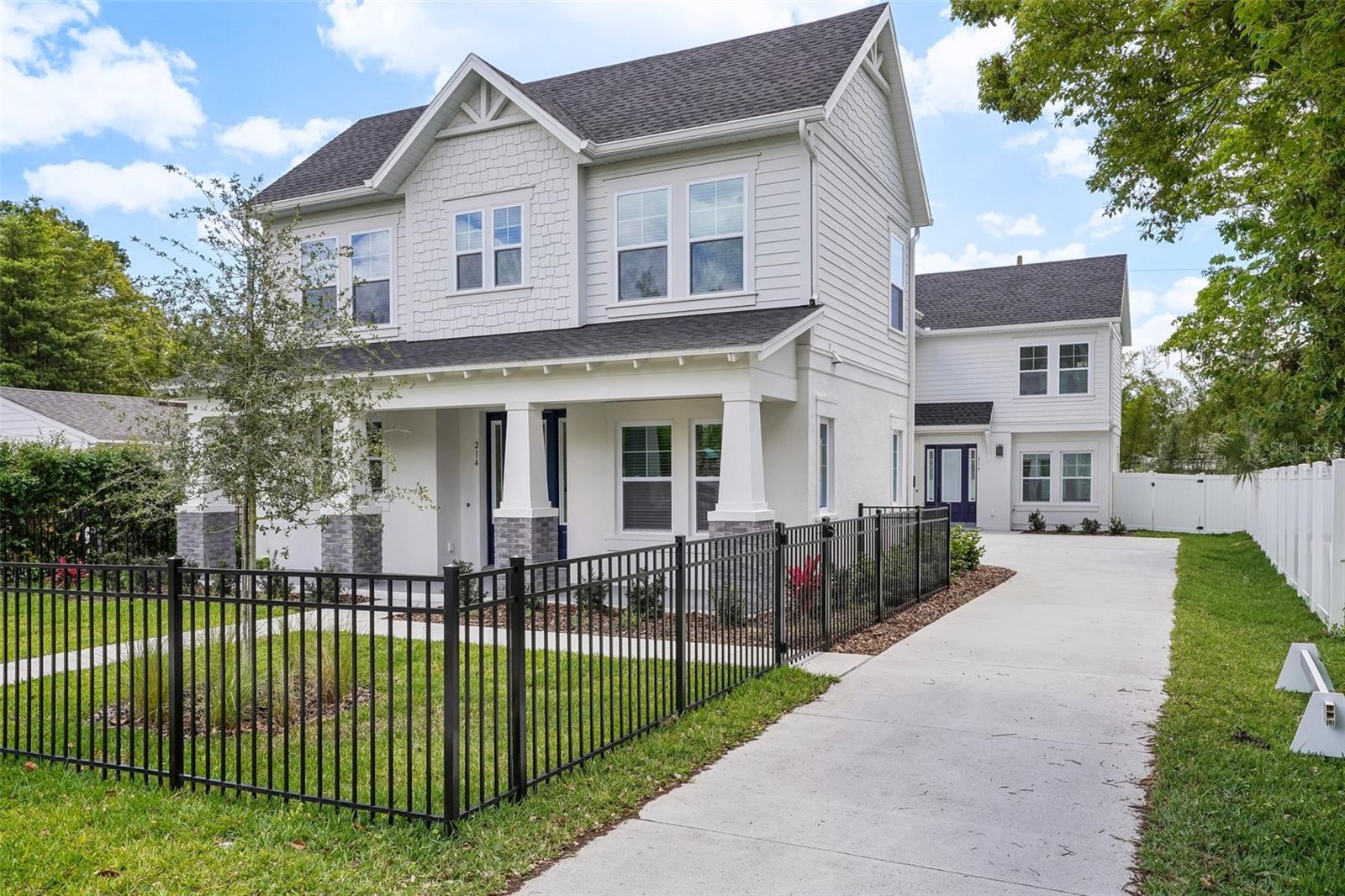
Would you like to sell your home before you purchase this one?
Priced at Only: $649,000
For more Information Call:
Address: 216 Harding Street, ORLANDO, FL 32806
Property Location and Similar Properties






- MLS#: TB8392770 ( Residential )
- Street Address: 216 Harding Street
- Viewed: 21
- Price: $649,000
- Price sqft: $295
- Waterfront: No
- Year Built: 2025
- Bldg sqft: 2197
- Bedrooms: 3
- Total Baths: 3
- Full Baths: 2
- 1/2 Baths: 1
- Garage / Parking Spaces: 2
- Days On Market: 39
- Additional Information
- Geolocation: 28.5182 / -81.3738
- County: ORANGE
- City: ORLANDO
- Zipcode: 32806
- Subdivision: Pennsylvania Heights
- Elementary School: Blankner Elem
- Middle School: Blankner
- High School: Boone
- Provided by: WEEKLEY HOMES REALTY COMPANY
- Contact: Robert St. Pierre
- 866-493-3553

- DMCA Notice
Description
Welcome to your dream home in vibrant Wadeview Park! This exquisite new construction townhome by David Weekley Homes offers modern living with a touch of elegance, boasting 1,668 square feet of thoughtfully designed space. Perfect for families and professionals alike, this residence features
3 Spacious Bedrooms: Enjoy restful retreats in generously sized bedrooms, each designed with comfort and style in mind.
2.5 Stylish Bathrooms: Experience luxury in the master bath with high end fixtures, and convenience with a well placed half bath for guests.
Flexible Study Room: Ideal for a home office, library, or playroom, this versatile space caters to your personal 3 Spacious Bedrooms: Enjoy restful retreats in generously sized bedrooms, each designed with comfort and style in mind.
2.5 Stylish Bathrooms: Experience luxury in the master bath with high end fixtures, and convenience with a well placed half bath for guests.
Flexible Study Room: Ideal for a home office, library, or playroom, this versatile space caters to your personal needs.
Open Concept Living: The expansive living and dining areas provide a seamless flow for entertaining and everyday living.
Modern Kitchen: Equipped with state of the art appliances, sleek countertops, and ample cabinetry, its a chefs delight.
2 Car Garage: Enjoy the convenience of an attached garage with plenty of storage space.
Fenced In Yard: Perfect for pets, children, or outdoor gatherings, this private yard offers a secure and serene escape.
Located in the heart of College Park, this townhome is close to local amenities, parks, and schools, combining convenience with a welcoming community atmosphere. Don't miss the chance to make this beautiful property your own. **Qualified buyers may receive a FHA/VA financing offer of 4.99% interest rate (5.733% APR) mortgage on select Quick Move in homes when financed through preferred lender. Offer valid for qualifying buyers purchasing in select communities between June 1 and June 30, 2025, and closing by September 30, 2025.
Description
Welcome to your dream home in vibrant Wadeview Park! This exquisite new construction townhome by David Weekley Homes offers modern living with a touch of elegance, boasting 1,668 square feet of thoughtfully designed space. Perfect for families and professionals alike, this residence features
3 Spacious Bedrooms: Enjoy restful retreats in generously sized bedrooms, each designed with comfort and style in mind.
2.5 Stylish Bathrooms: Experience luxury in the master bath with high end fixtures, and convenience with a well placed half bath for guests.
Flexible Study Room: Ideal for a home office, library, or playroom, this versatile space caters to your personal 3 Spacious Bedrooms: Enjoy restful retreats in generously sized bedrooms, each designed with comfort and style in mind.
2.5 Stylish Bathrooms: Experience luxury in the master bath with high end fixtures, and convenience with a well placed half bath for guests.
Flexible Study Room: Ideal for a home office, library, or playroom, this versatile space caters to your personal needs.
Open Concept Living: The expansive living and dining areas provide a seamless flow for entertaining and everyday living.
Modern Kitchen: Equipped with state of the art appliances, sleek countertops, and ample cabinetry, its a chefs delight.
2 Car Garage: Enjoy the convenience of an attached garage with plenty of storage space.
Fenced In Yard: Perfect for pets, children, or outdoor gatherings, this private yard offers a secure and serene escape.
Located in the heart of College Park, this townhome is close to local amenities, parks, and schools, combining convenience with a welcoming community atmosphere. Don't miss the chance to make this beautiful property your own. **Qualified buyers may receive a FHA/VA financing offer of 4.99% interest rate (5.733% APR) mortgage on select Quick Move in homes when financed through preferred lender. Offer valid for qualifying buyers purchasing in select communities between June 1 and June 30, 2025, and closing by September 30, 2025.
Payment Calculator
- Principal & Interest -
- Property Tax $
- Home Insurance $
- HOA Fees $
- Monthly -
For a Fast & FREE Mortgage Pre-Approval Apply Now
Apply Now
 Apply Now
Apply NowFeatures
Building and Construction
- Builder Model: The Bellisima
- Builder Name: David Weekley Homes
- Covered Spaces: 0.00
- Exterior Features: Rain Gutters
- Fencing: Vinyl
- Flooring: Carpet, Laminate, Tile
- Living Area: 1772.00
- Roof: Shingle
Property Information
- Property Condition: Completed
School Information
- High School: Boone High
- Middle School: Blankner School (K-8)
- School Elementary: Blankner Elem
Garage and Parking
- Garage Spaces: 2.00
- Open Parking Spaces: 0.00
Eco-Communities
- Water Source: Public
Utilities
- Carport Spaces: 0.00
- Cooling: Central Air, Zoned
- Heating: Central, Electric
- Sewer: Public Sewer
- Utilities: Electricity Connected, Public, Water Connected
Finance and Tax Information
- Home Owners Association Fee Includes: None
- Home Owners Association Fee: 0.00
- Insurance Expense: 0.00
- Net Operating Income: 0.00
- Other Expense: 0.00
- Tax Year: 2024
Other Features
- Appliances: Dishwasher, Microwave, Range, Refrigerator
- Country: US
- Interior Features: Open Floorplan, Solid Surface Counters
- Legal Description: PENNSYLVANIA HEIGHTS G/134 THE E 37.5 FT LOT 5 & W1/2 LOT 6 BLK C
- Levels: Two
- Area Major: 32806 - Orlando/Delaney Park/Crystal Lake
- Occupant Type: Vacant
- Parcel Number: 01-23-29-6816-03-051
- Views: 21
- Zoning Code: R-2A/T
Similar Properties
Contact Info

- Marian Casteel, BrkrAssc,REALTOR ®
- Tropic Shores Realty
- CLIENT FOCUSED! RESULTS DRIVEN! SERVICE YOU CAN COUNT ON!
- Mobile: 352.601.6367
- Mobile: 352.601.6367
- 352.601.6367
- mariancasteel@yahoo.com


