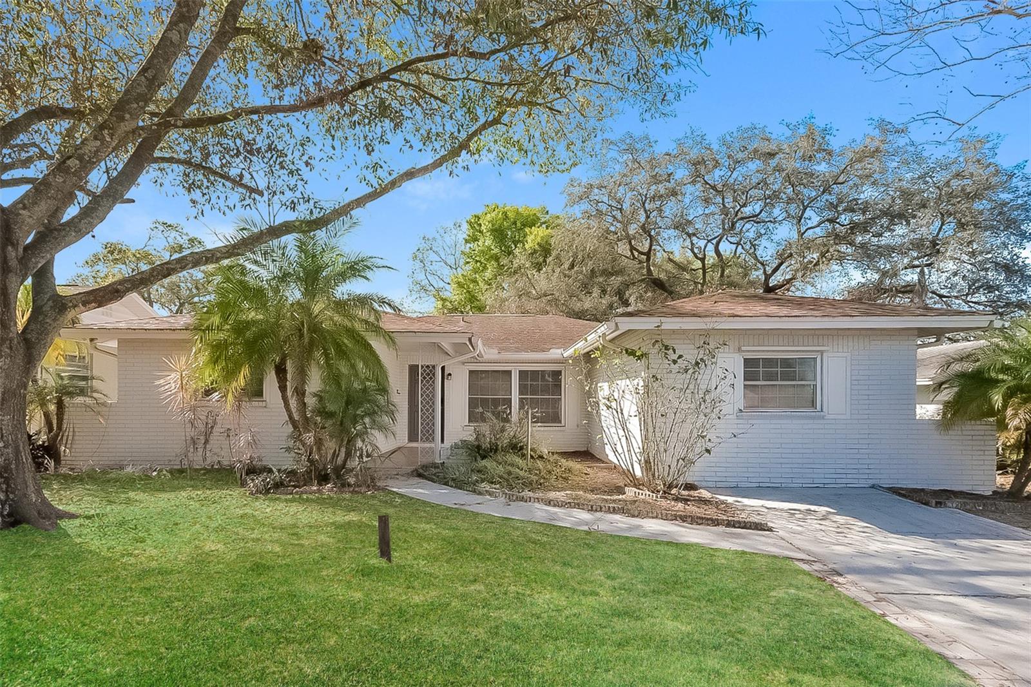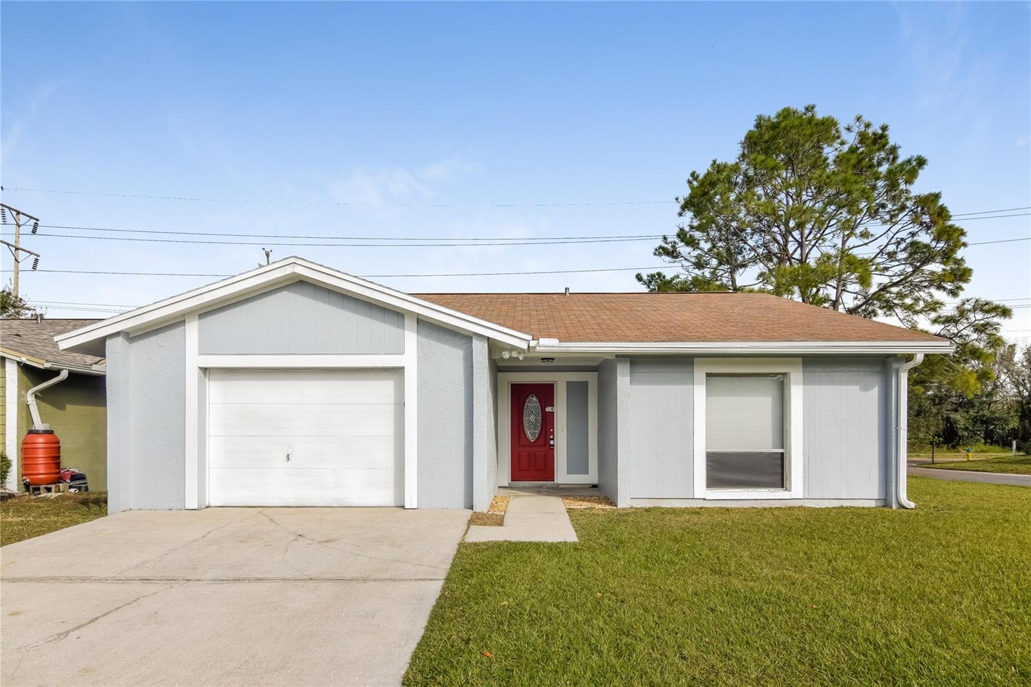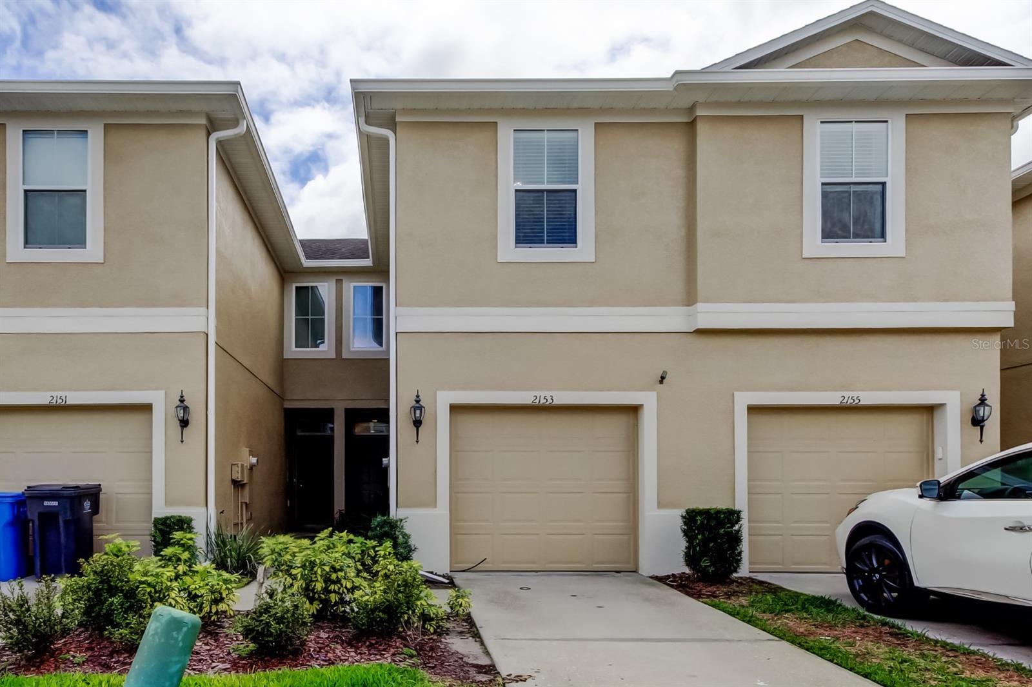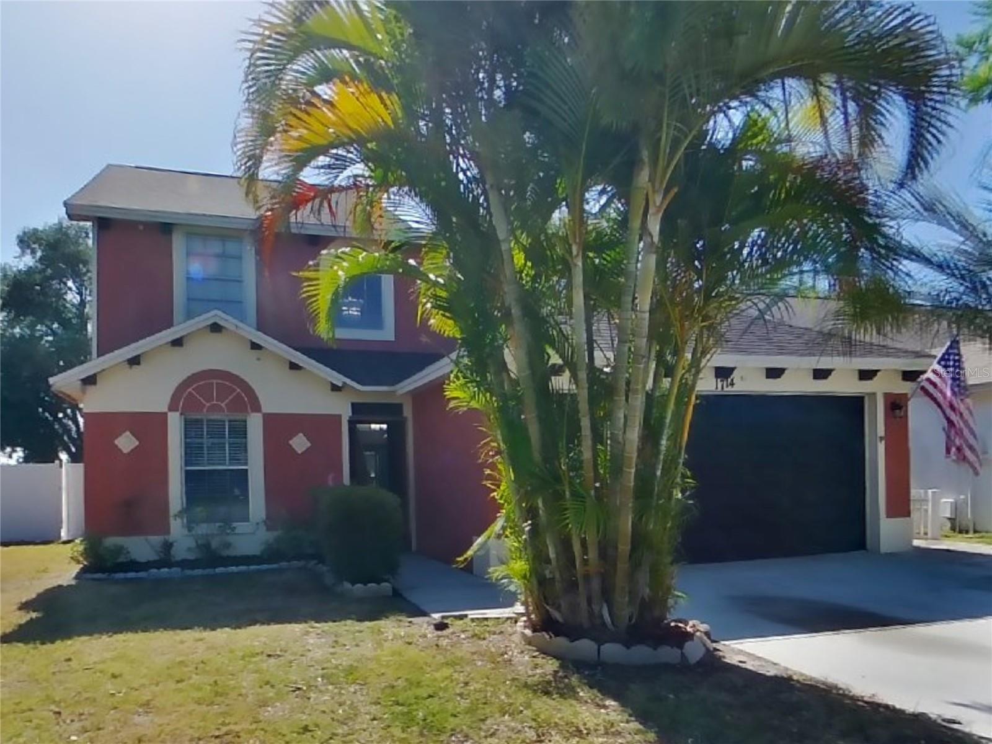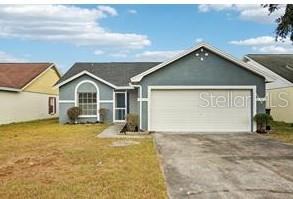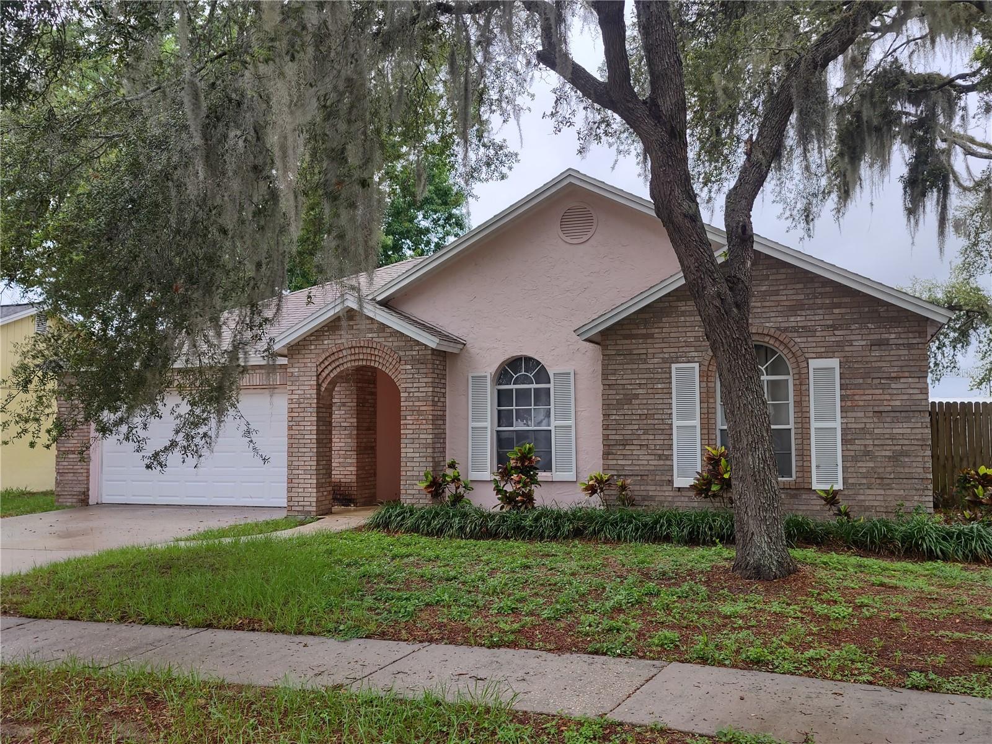2111 Broadway View Avenue, BRANDON, FL 33510
Property Photos

Would you like to sell your home before you purchase this one?
Priced at Only: $2,300
For more Information Call:
Address: 2111 Broadway View Avenue, BRANDON, FL 33510
Property Location and Similar Properties
- MLS#: TB8393608 ( Residential Lease )
- Street Address: 2111 Broadway View Avenue
- Viewed: 71
- Price: $2,300
- Price sqft: $1
- Waterfront: No
- Year Built: 2016
- Bldg sqft: 2268
- Bedrooms: 3
- Total Baths: 3
- Full Baths: 2
- 1/2 Baths: 1
- Garage / Parking Spaces: 2
- Days On Market: 31
- Additional Information
- Geolocation: 27.9698 / -82.3192
- County: HILLSBOROUGH
- City: BRANDON
- Zipcode: 33510
- Subdivision: Broadway Centre Twnhms
- Elementary School: Schmidt
- Middle School: Mann
- High School: Armwood
- Provided by: CENTURY 21 INTEGRA

- DMCA Notice
-
DescriptionWelcome to the townhomes at broadway centre! This is a premier townhome community in the greater tampa area; a convenient drive to downtown tampa and tampa international airport, and just minutes to the brandon town center mall and all the shopping & dining the area offers. This is a rare end unit home where the primary bedroom is downstairs and it also includes a 2 car garage, not to mentiona driveway large enough to park 6 cars in! Located on a cul de sac, you'll know you're home as soon as you pull up. Enter to soaring ceilings in the living room / dining area that feature tile floors. A breakfast bar / pass through invites you into a sizeable kitchen with granite counters, dark wood cabinets, and stainless steel appliances. The laundry room comes with an lg brand washer & dryer and storage shelves, and there is also a handy storage closet with shelving under the stairs. Sliders lead to the florida room / patio overlooking the lush and green, shady backyard. The groundfloor primary bedroom is at the rear of the home, has a reach in closet and walk in closet, plus an en suite bathroom with dual vanity, step in shower, and garden tub. The convenient half bathroom completes the first floor. Head upstairs to the light 'n bright loft with bookcases and another storage closet. The split bedroom plan has 2 good sized bedrooms at either end of the unit so everyone has their own space. Guest bathroom has a shower / tub combo. 2 car garage has overhead storage shelves; you'll never be disappointed with storage in this unit! Water softening / filtration system is a nice bonus! And lawn maintenance & trash collection included! The community pool is just a short stroll away get here quickly so you can enjoy it this summer! Ready to go for an immediate move in, please schedule your showing today before this one is gone!
Payment Calculator
- Principal & Interest -
- Property Tax $
- Home Insurance $
- HOA Fees $
- Monthly -
For a Fast & FREE Mortgage Pre-Approval Apply Now
Apply Now
 Apply Now
Apply NowFeatures
Building and Construction
- Covered Spaces: 0.00
- Exterior Features: Lighting, Sidewalk, Sliding Doors
- Flooring: Carpet, Ceramic Tile
- Living Area: 1860.00
Property Information
- Property Condition: Completed
Land Information
- Lot Features: Cul-De-Sac, Level, Sidewalk, Street Dead-End, Paved
School Information
- High School: Armwood-HB
- Middle School: Mann-HB
- School Elementary: Schmidt-HB
Garage and Parking
- Garage Spaces: 2.00
- Open Parking Spaces: 0.00
- Parking Features: Driveway, Garage Door Opener
Utilities
- Carport Spaces: 0.00
- Cooling: Central Air
- Heating: Central, Electric
- Pets Allowed: No
- Utilities: BB/HS Internet Available, Cable Available, Public, Water Connected
Finance and Tax Information
- Home Owners Association Fee: 0.00
- Insurance Expense: 0.00
- Net Operating Income: 0.00
- Other Expense: 0.00
Rental Information
- Tenant Pays: Carpet Cleaning Fee, Cleaning Fee
Other Features
- Appliances: Dishwasher, Dryer, Electric Water Heater, Microwave, Range, Refrigerator, Water Filtration System, Water Purifier, Water Softener
- Association Name: Please see Realtor remarks
- Country: US
- Furnished: Unfurnished
- Interior Features: Ceiling Fans(s), High Ceilings, Living Room/Dining Room Combo, Open Floorplan, Primary Bedroom Main Floor, Solid Wood Cabinets, Stone Counters, Thermostat, Walk-In Closet(s)
- Levels: Two
- Area Major: 33510 - Brandon
- Occupant Type: Vacant
- Parcel Number: U-08-29-20-9X6-000010-00006.0
- Views: 71
Owner Information
- Owner Pays: Grounds Care
Similar Properties
Nearby Subdivisions
B H Sub Including
Brandon Traces
Brandon Valley Sub
Broadway Centre Twnhms
Emerald Oaks
Kingsway Poultry Colony
Kingsway Poultry Colony Unit N
Lakemont Hills Ph I
Lakemont Hills Ph Ii
Lakeview Village Sec C Uni
Lakeview Village Sec M
Lakeview Village Section J
Oakwood Court Condo
Preston Oaks Twnhms Ph 2
Regency Key Twnhms
Russellwood A Condo
The Hamptons At Brandon A Cond
Timberswilliams Lndg Twnhms
Unplatted
Woodbery Estates

- Marian Casteel, BrkrAssc,REALTOR ®
- Tropic Shores Realty
- CLIENT FOCUSED! RESULTS DRIVEN! SERVICE YOU CAN COUNT ON!
- Mobile: 352.601.6367
- Mobile: 352.601.6367
- 352.601.6367
- mariancasteel@yahoo.com


















































