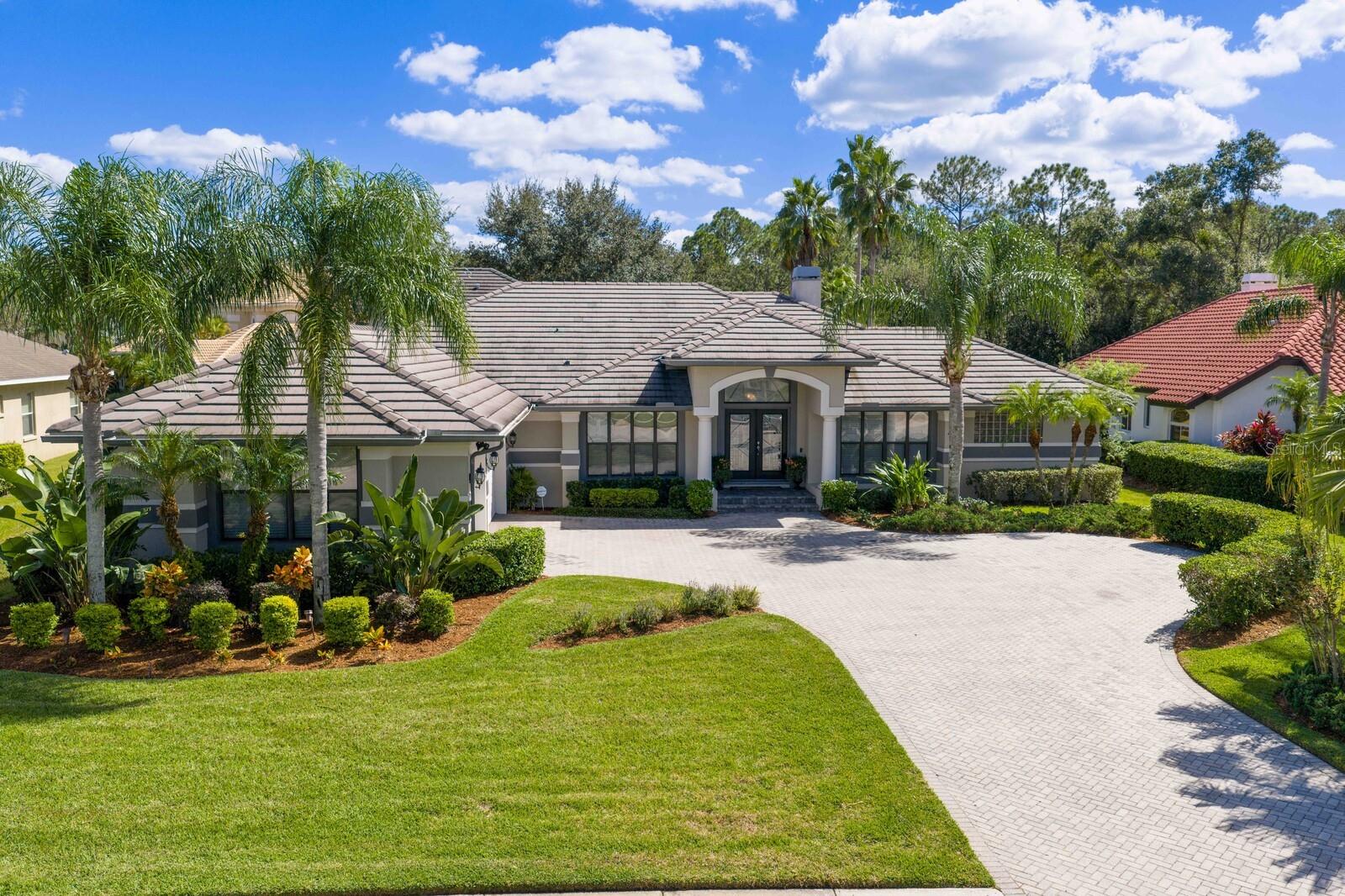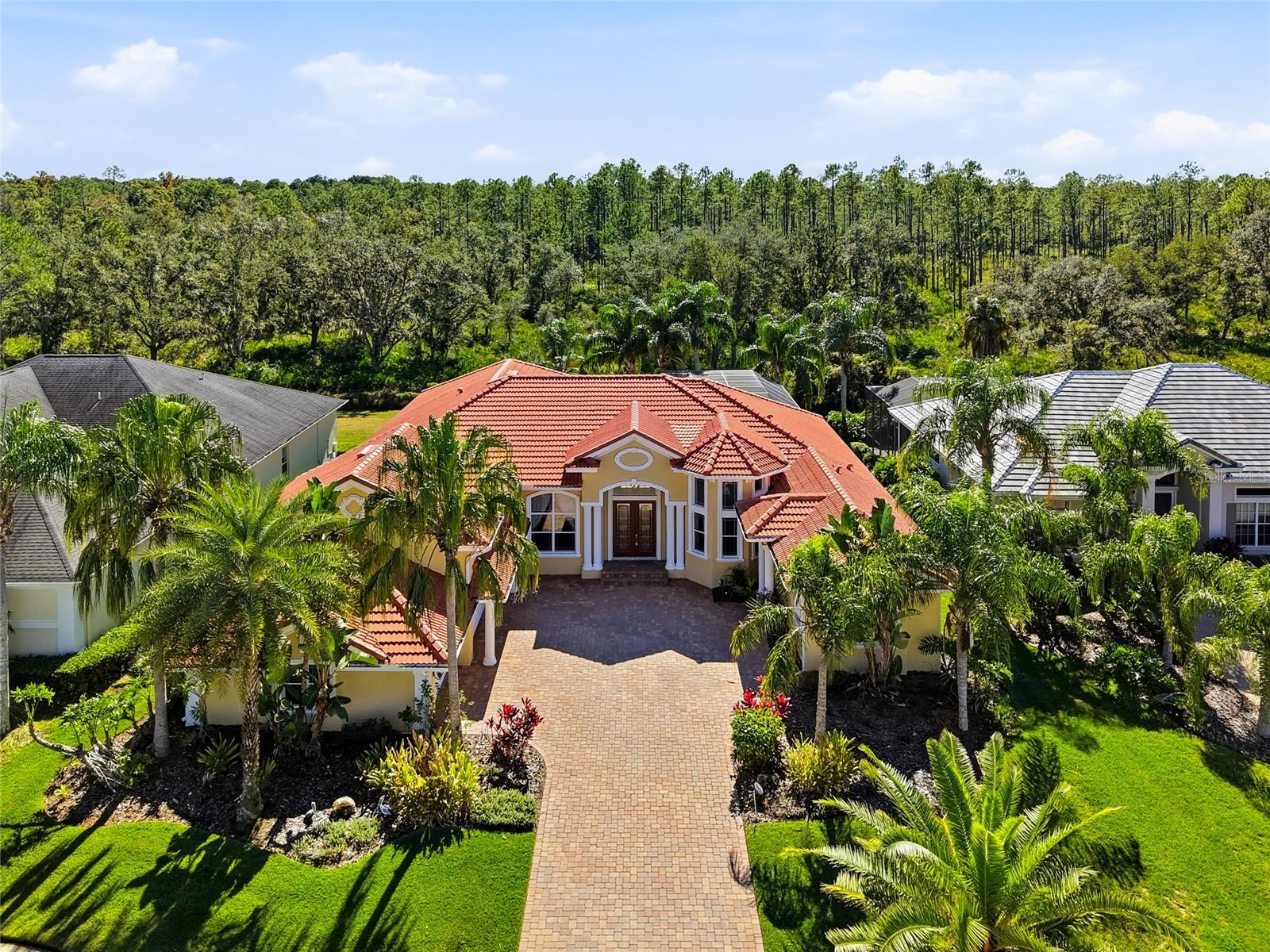20023 Pergola Bend Lane, TAMPA, FL 33647
Property Photos

Would you like to sell your home before you purchase this one?
Priced at Only: $950,000
For more Information Call:
Address: 20023 Pergola Bend Lane, TAMPA, FL 33647
Property Location and Similar Properties
- MLS#: TB8393998 ( Residential )
- Street Address: 20023 Pergola Bend Lane
- Viewed: 92
- Price: $950,000
- Price sqft: $188
- Waterfront: No
- Year Built: 2006
- Bldg sqft: 5051
- Bedrooms: 5
- Total Baths: 4
- Full Baths: 3
- 1/2 Baths: 1
- Garage / Parking Spaces: 3
- Days On Market: 223
- Additional Information
- Geolocation: 28.1596 / -82.3764
- County: HILLSBOROUGH
- City: TAMPA
- Zipcode: 33647
- Subdivision: Grand Hampton Ph 3
- Elementary School: Turner Elem
- Middle School: Liberty
- High School: Wharton
- Provided by: AGILE GROUP REALTY

- DMCA Notice
-
DescriptionSophisticated Design Meets Resort Style Living in This Stunning 5 Bedroom Home Step into timeless elegance and effortless comfort in this beautifully upgraded 5 bedroom, 3.5 bath Grand Hampton residence. Nestled on a quarter acre conservation lot, this home offers over 3,500 sq ft of versatile living space designed for both luxurious living and laid back entertaining. Your private backyard oasis features a gas heated pool and spa with beach entry, tranquil waterfall, and natural stone accentsall set against lush preserve views. The expansive covered lanai and convenient poolside half bath make outdoor living a breeze. Inside, enjoy three distinct living spaces: a stylish TV/living room, a spacious game room, and a redesigned upstairs retreat with loft/flex space, two bedrooms, an updated bathroom, and a private balcony overlooking the pool and nature beyond. The first floor study boasts custom built ins and rich mahogany floors, leading to a luxurious primary suite with French doors opening to the patio. A former bedroom just off the kitchen has been transformed into a laundry room, easily convertible back to a bedroom if desired. Recent upgrades include: Garage entry mudroom conversion, New A/C unit (2024), Gas water heater (2020), Pool heater (2019), Premium features throughout: Crown molding & high gloss ebony trim, Triple mitered windows in breakfast nook, Roman shades & custom wood blinds, Surround sound system, 3 car garage with 5 ft extension. Grand Hampton amenities include: High speed internet (included with HOA, Heated resort pool with slide, lap pool, & fitness center, Lighted tennis, pickleball & basketball courts Fishing dock at spring fed Lake Hampton, Playgrounds, scenic walking trails, and monthly events organized by a full time lifestyle director Located in a gated community spanning over 950 acres of conservation and wildlife, with easy access to I 75 and top destinations like Advent Health, USF, Wiregrass Mall, Tampa Premium Outlets, the Grove entertainment district, and Wesley Chapels Wiregrass Sports Campus and Center Ice Complex.
Payment Calculator
- Principal & Interest -
- Property Tax $
- Home Insurance $
- HOA Fees $
- Monthly -
For a Fast & FREE Mortgage Pre-Approval Apply Now
Apply Now
 Apply Now
Apply NowFeatures
Building and Construction
- Covered Spaces: 0.00
- Exterior Features: Balcony, French Doors, Lighting, Private Mailbox, Rain Gutters, Sidewalk, Sliding Doors, Sprinkler Metered
- Flooring: Carpet, Hardwood, Tile, Wood
- Living Area: 3512.00
- Roof: Tile
Property Information
- Property Condition: Completed
Land Information
- Lot Features: Conservation Area, Cul-De-Sac, Landscaped, Sidewalk, Paved
School Information
- High School: Wharton-HB
- Middle School: Liberty-HB
- School Elementary: Turner Elem-HB
Garage and Parking
- Garage Spaces: 3.00
- Open Parking Spaces: 0.00
Eco-Communities
- Pool Features: Child Safety Fence, Deck, Heated, In Ground, Lighting, Salt Water, Screen Enclosure
- Water Source: Public
Utilities
- Carport Spaces: 0.00
- Cooling: Central Air
- Heating: Central
- Pets Allowed: Yes
- Sewer: Public Sewer
- Utilities: BB/HS Internet Available, Electricity Connected, Natural Gas Connected, Public, Water Connected
Amenities
- Association Amenities: Basketball Court, Cable TV, Clubhouse, Fitness Center, Park, Pickleball Court(s), Playground, Security, Spa/Hot Tub, Tennis Court(s)
Finance and Tax Information
- Home Owners Association Fee Includes: Guard - 24 Hour, Pool, Escrow Reserves Fund, Internet, Maintenance Structure, Maintenance Grounds, Management, Security
- Home Owners Association Fee: 581.92
- Insurance Expense: 0.00
- Net Operating Income: 0.00
- Other Expense: 0.00
- Tax Year: 2024
Other Features
- Appliances: Built-In Oven, Cooktop, Dishwasher, Disposal, Exhaust Fan, Gas Water Heater, Microwave, Range Hood, Trash Compactor
- Association Name: Melrose Management Partnership
- Association Phone: 813-973-8368
- Country: US
- Interior Features: Cathedral Ceiling(s), Crown Molding, High Ceilings, Kitchen/Family Room Combo, Living Room/Dining Room Combo, Open Floorplan, Primary Bedroom Main Floor, Thermostat, Walk-In Closet(s)
- Legal Description: GRAND HAMPTON PHASE 3 LOT 10 BLOCK 12
- Levels: Two
- Area Major: 33647 - Tampa / Tampa Palms
- Occupant Type: Owner
- Parcel Number: A-02-27-19-84N-000012-00010.0
- View: Trees/Woods
- Views: 92
- Zoning Code: PD-A
Similar Properties
Nearby Subdivisions
Arbor Greene
Arbor Greene Ph 1
Arbor Greene Ph 2
Arbor Greene Ph 3
Arbor Greene Ph 5
Arbor Greene Ph 6
Arbor Greene Ph 7
Basset Creek Estates Ph 1
Basset Creek Estates Ph 2a
Buckingham At Tampa Palms
Capri Isle At Cory Lake
Cory Lake Isles Ph 1
Cory Lake Isles Ph 2
Cory Lake Isles Ph 3 Un 2
Cory Lake Isles Ph 5 Un 1
Cross Creek
Cross Creek Prcl D Ph 1
Cross Creek Prcl D Ph 2
Cross Creek Prcl G Ph 1
Cross Creek Prcl G Ph 2
Cross Creek Prcl I
Cross Creek Prcl K Ph 1b
Cross Creek Prcl K Ph 1c
Cross Creek Prcl K Ph 1d
Cross Creek Prcl M Ph 1
Easton Park Ph 1
Easton Park Ph 213
Easton Park Ph 2a
Easton Park Ph 2b
Easton Park Ph 3
Fairway Villas At Pebble Creek
Grand Hampton
Grand Hampton Ph 1c12a1
Grand Hampton Ph 1c3
Grand Hampton Ph 2a3
Grand Hampton Ph 3
Grand Hampton Ph 5
Hampton On The Green Ph 1
Hampton On The Green Ph 2
Heritage Isles
Heritage Isles Ph 2b
Heritage Isles Ph 3a
Heritage Isles Ph 3c
Heritage Isles Ph 3d
Heritage Isles Ph 3e
Heritage Isles Phase 1d
Hunters Green Prcl 13
Hunters Green Prcl 14 B Pha
Hunters Green Prcl 17a Ph 1
Hunters Green Prcl 17b Phas
Hunters Green Prcl 18a Phas
Hunters Green Prcl 19 Ph
Hunters Green Prcl 20
Hunters Green Prcl 22a Phas
Hunters Green Prcl 3
Kbar Ranch Prcl B
Kbar Ranch Prcl C
Kbar Ranch Prcl I
Kbar Ranch Prcl L Ph 1
Kbar Ranch Prcl Q Ph 2
Kbar Ranchpcl F
Lakeview Villas At Pebble Cree
Live Oak Preserve 2c Villages
Live Oak Preserve Ph 1b Villag
Live Oak Preserve Ph 1c Villag
Live Oak Preserve Ph 2avillag
Live Oak Preserve Ph 2bvil
Live Oak Preserve Phase 1c
Pebble Creek Village
Pebble Creek Villg
Richmond Place Ph 1
Richmond Place Ph 2
Richmond Place Ph 4
Spicola Prcl At Heritage Isl
Tampa Palms
Tampa Palms 2b
Tampa Palms 2c
Tampa Palms 4a
Tampa Palms Area 2
Tampa Palms Area 2 5c
Tampa Palms Area 3 Prcl 38
Tampa Palms Area 4 Prcl 11 U
Tampa Palms Area 4 Prcl 14
Tampa Palms Area 4 Prcl 16
Tampa Palms Area 8 Prcl 23 P
Tampa Palms North Area
Tampa Technology Park West Prc
Tuscany Sub At Tampa P
Tuscany Subdivision At Tampa P
West Meadows Parcels 12a 12b1
West Meadows Prcl 20b Doves
West Meadows Prcl 20b Doves La
West Meadows Prcl 20c Ph
West Meadows Prcl 4 Ph 1
West Meadows Prcl 4 Ph 4
West Meadows Prcl 5 Ph 1
West Meadows Prcl 5 Ph 2
West Meadows Prcls 21 22

- Marian Casteel, BrkrAssc,REALTOR ®
- Tropic Shores Realty
- CLIENT FOCUSED! RESULTS DRIVEN! SERVICE YOU CAN COUNT ON!
- Mobile: 352.601.6367
- 352.601.6367
- mariancasteel@yahoo.com


































































