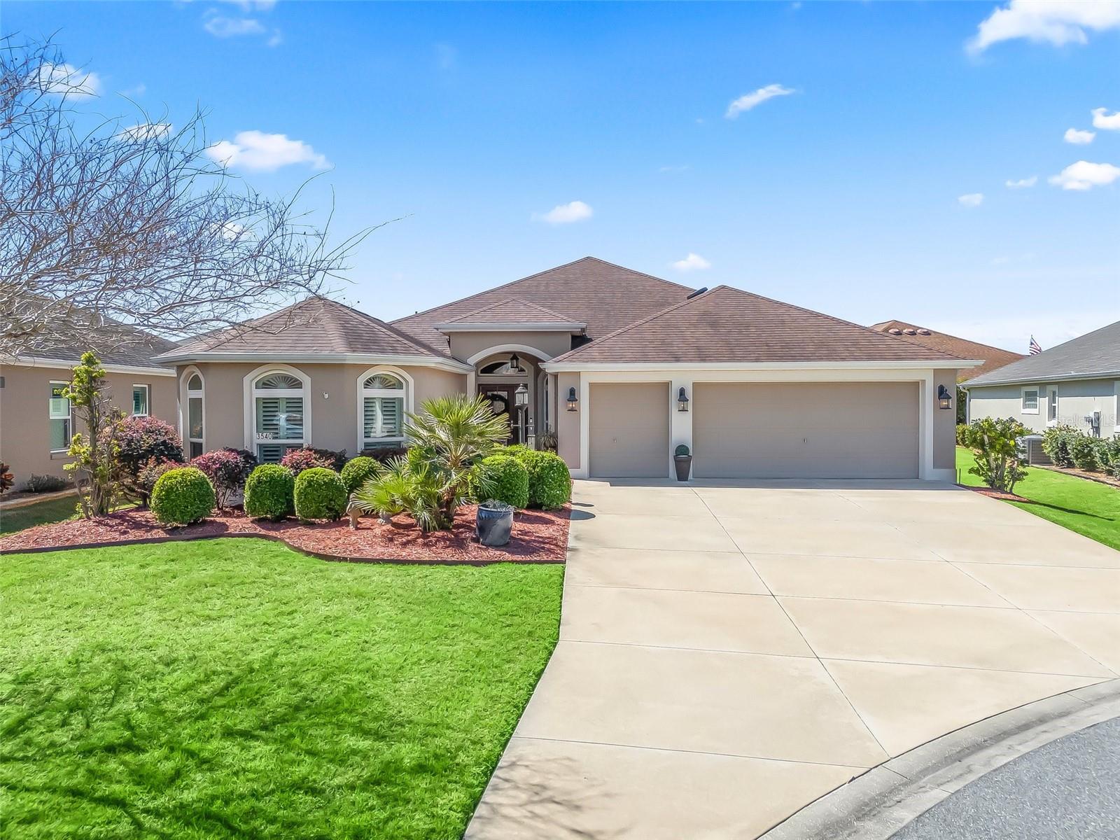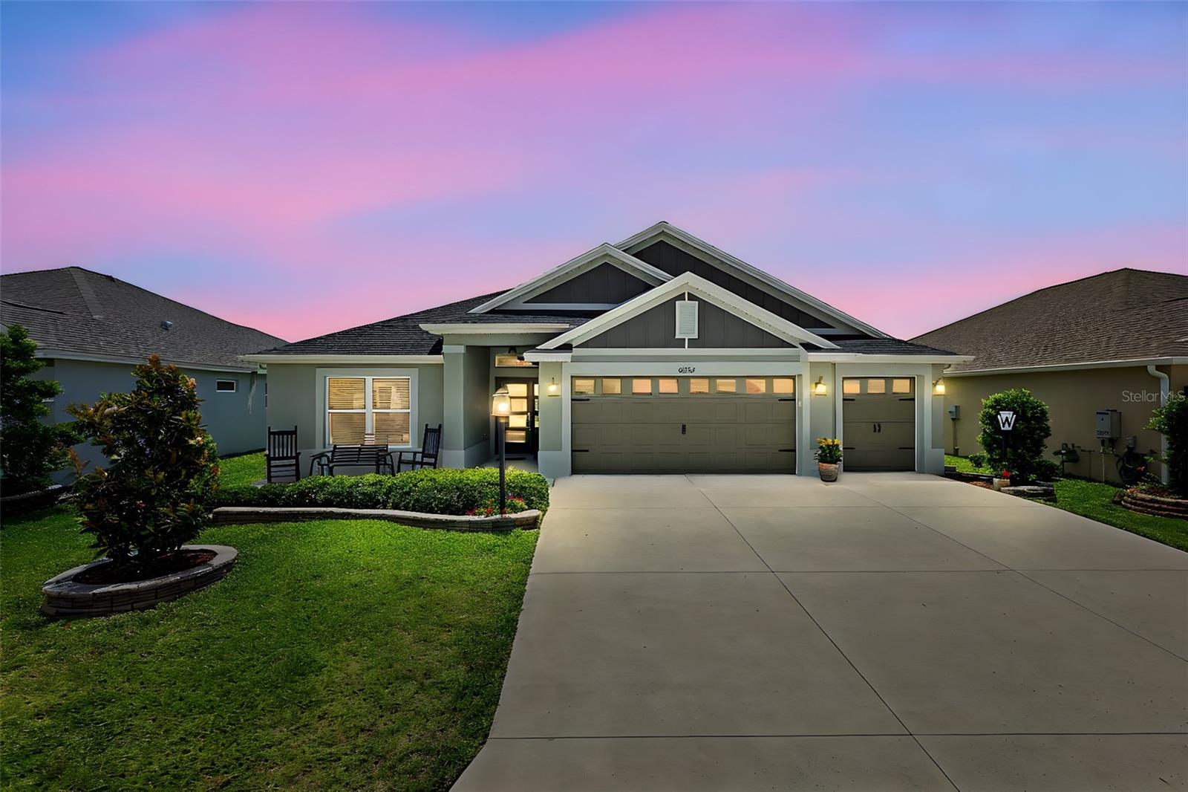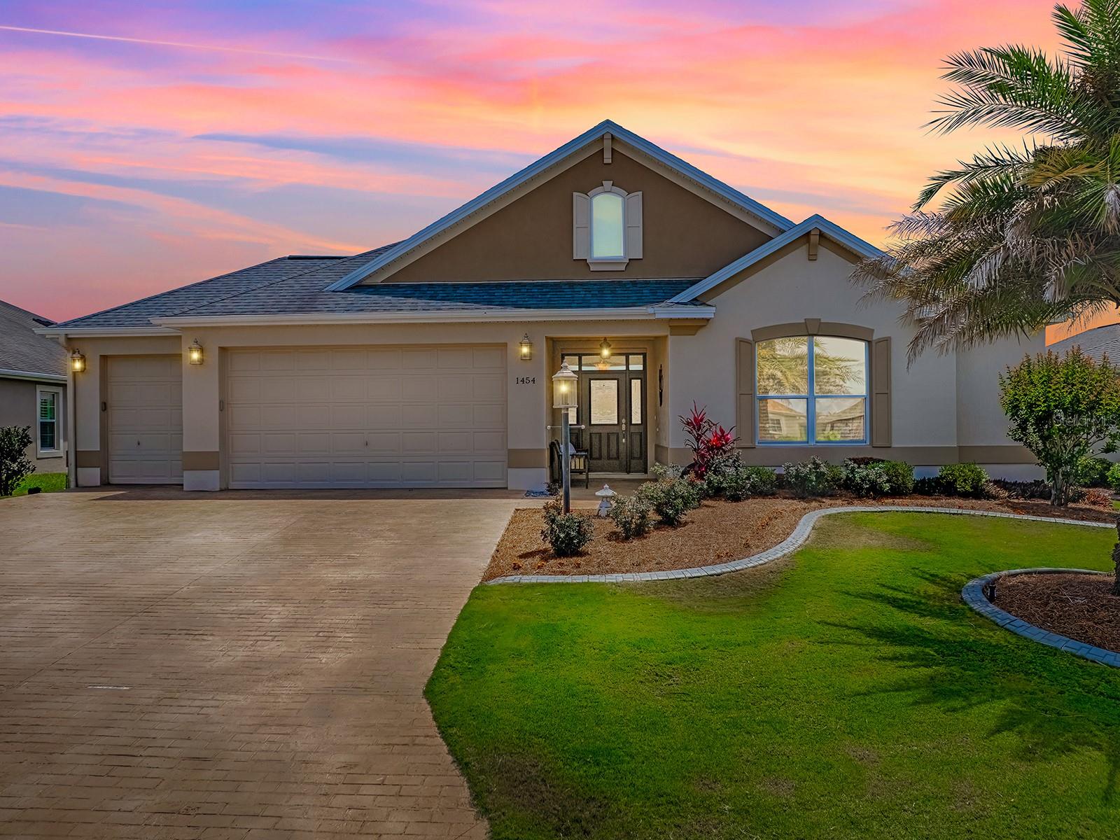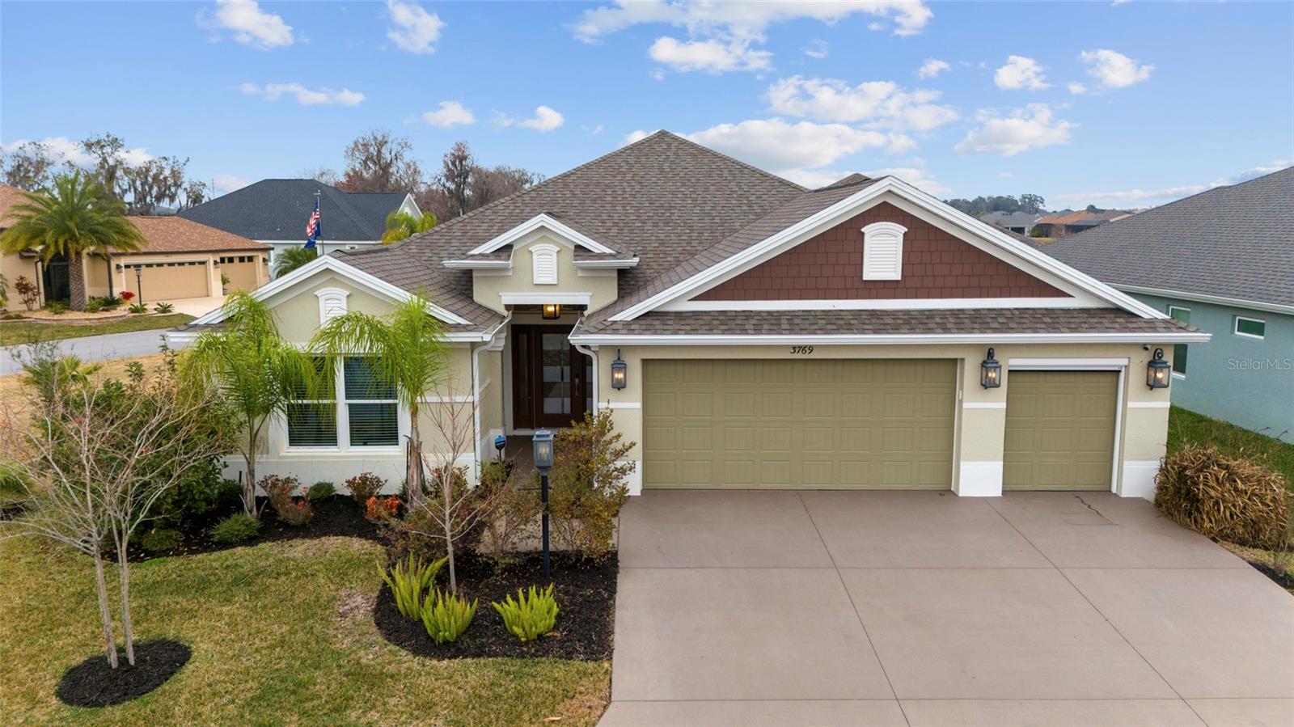2613 Drew Circle, THE VILLAGES, FL 32163
Property Photos

Would you like to sell your home before you purchase this one?
Priced at Only: $579,900
For more Information Call:
Address: 2613 Drew Circle, THE VILLAGES, FL 32163
Property Location and Similar Properties
- MLS#: TB8394651 ( Residential )
- Street Address: 2613 Drew Circle
- Viewed: 5
- Price: $579,900
- Price sqft: $264
- Waterfront: No
- Year Built: 2022
- Bldg sqft: 2196
- Bedrooms: 3
- Total Baths: 3
- Full Baths: 3
- Garage / Parking Spaces: 3
- Days On Market: 3
- Additional Information
- Geolocation: 28.8227 / -82.0173
- County: SUMTER
- City: THE VILLAGES
- Zipcode: 32163
- Subdivision: Villagessouthern Oaks Un 103
- Provided by: FLAT FEE MLS REALTY
- Contact: Stephen Hachey
- 813-642-6030

- DMCA Notice
-
DescriptionExperience Easy Living in this Stunning Indigo Home 3 Bed, 3 Bath Welcome to your dream home in the desirable Villages of St. John, just under a mile from Brownwood and steps from the Okahumpka Recreation Center. Enjoy kayaking, canoeing, a scenic boardwalk, fire pits, and birdwatching from the lakeside patio and trailperfect for spotting ospreys and eagles. Youll also be within walking distance to the soon to open Harry and the Natives restaurant, with Sawgrass and the highly anticipated Eastport Town Square just down the road. This ideal location offers easy access to Magnolia Plaza, golf courses, community pools, outdoor fitness zones, Clarendon Recreation Facility, Richmond Pitch & Putt, and a variety of dining optionseverything that makes The Villages a uniquely vibrant place to call home. Curb Appeal Meets Comfort Set on a corner lot with exceptional curb appeal, this home welcomes you with a charming front porch, Florida friendly landscaping, and a popular color scheme. Professionally installed gutters wrap the entire home. Step inside through a full glass front door and discover a bright, open floor plan. The airy kitchen boasts gray and white tones, stainless steel appliances, a gas stove, a single bowl porcelain sink, and custom soft close cabinetry with pull outs, updated hardware, solar tubes, under cabinet lighting, and stylish light fixtures. A spacious butlers pantry/laundry area offers extra cabinetry, a utility sink, and additional storagemaking everyday living effortless. Move In Ready Features Ivory porcelain tile throughout no carpet Fresh interior paint Brand new 340 sq ft custom sunroom with epoxy flooring, HVAC, and sliding glass screen windows (built by custom windows less than 1 year ago) Outdoor concrete BBQ pad for easy entertaining Garage Goals Enjoy a spacious 2 car garage with a 4 ft extension, 18 ft insulated garage door, epoxy flooring, attic ladder, attic fan, and a plywood finished attic for extra storage. Also includes a tankless gas water heater for added efficiency. ________________________________________ This beautifully updated home truly has it alllocation, luxury, and lifestyle. Dont miss your chance to live in one of the most exciting new areas of The Villages! ________________________________________
Payment Calculator
- Principal & Interest -
- Property Tax $
- Home Insurance $
- HOA Fees $
- Monthly -
For a Fast & FREE Mortgage Pre-Approval Apply Now
Apply Now
 Apply Now
Apply NowFeatures
Building and Construction
- Covered Spaces: 0.00
- Exterior Features: Lighting, Rain Gutters
- Flooring: Tile
- Living Area: 1856.00
- Roof: Shingle
Land Information
- Lot Features: Corner Lot, City Limits, In County, Level, Paved
Garage and Parking
- Garage Spaces: 3.00
- Open Parking Spaces: 0.00
- Parking Features: Driveway, Garage Door Opener, Golf Cart Garage, Golf Cart Parking, Guest, Workshop in Garage
Eco-Communities
- Water Source: Public
Utilities
- Carport Spaces: 0.00
- Cooling: Central Air, Humidity Control, Ductless, Attic Fan
- Heating: Electric, Other
- Pets Allowed: Yes
- Sewer: Public Sewer
- Utilities: Cable Available, Cable Connected, Electricity Available, Electricity Connected, Natural Gas Connected, Public, Sewer Connected, Underground Utilities, Water Available
Amenities
- Association Amenities: Basketball Court, Cable TV, Clubhouse, Fence Restrictions, Fitness Center, Gated, Golf Course, Handicap Modified, Park, Playground, Pool, Racquetball, Recreation Facilities, Shuffleboard Court, Spa/Hot Tub, Tennis Court(s), Wheelchair Access
Finance and Tax Information
- Home Owners Association Fee Includes: Guard - 24 Hour, Pool, Maintenance Grounds, Recreational Facilities, Security, Trash
- Home Owners Association Fee: 195.00
- Insurance Expense: 0.00
- Net Operating Income: 0.00
- Other Expense: 0.00
- Tax Year: 2024
Other Features
- Accessibility Features: Accessible Approach with Ramp, Accessible Bedroom, Accessible Closets, Accessible Common Area, Accessible Doors, Accessible Entrance, Accessible Full Bath, Visitor Bathroom, Accessible Hallway(s), Accessible Kitchen, Accessible Kitchen Appliances, Accessible Central Living Area, Central Living Area
- Appliances: Dishwasher, Disposal, Dryer, Exhaust Fan, Freezer, Ice Maker, Microwave, Range, Range Hood, Refrigerator, Tankless Water Heater, Washer
- Association Name: Cliff Wiener
- Association Phone: 352-418-7372
- Country: US
- Furnished: Unfurnished
- Interior Features: Ceiling Fans(s), Eat-in Kitchen, High Ceilings, Kitchen/Family Room Combo, Living Room/Dining Room Combo, Open Floorplan, Solid Surface Counters, Thermostat, Tray Ceiling(s), Walk-In Closet(s), Window Treatments
- Legal Description: LOT 39 VILLAGES OF SOUTHERN OAKS UNIT 103 PB 19 PGS 50-50E
- Levels: One
- Area Major: 32163 - The Villages
- Occupant Type: Owner
- Parcel Number: G21C039
- Zoning Code: R1
Similar Properties
Nearby Subdivisions
Other
Southern Oaks Un #20
Southern Oaks Un 20
Southern Oaks Un 33
Southern Oaksthe Villages
The Villages
The Villages Of Southern Oaks
The Villages Of Sumter
The Villages Of Sumter Bartow
The Villages Of Sumter Unit 19
The Villages Of Sumter Unit No
Village Of Deluna
Village Of Fenney
Village Of Fenneysand Pine Vil
Village/fenney Lantana Villas
Village/fenney Palmetto Villas
Villagefenney Mockingbird Vls
Villagefenney Palmetto Villas
Villagefenney Sweetgum Villas
Villagefenney Un 2
Villagefenney Un 9
Villages Of Southern Oaks
Villages Of Southern Oaks Tayl
Villages Of Sumter
Villages Of Sumter Devon Villa
Villages Of Sumter Leyton Vill
Villages Of Sumter New Haven V
Villages Southern Oaks Un 119
Villages/fruitland Park Un #32
Villages/southern Oaks
Villages/southern Oaks Carla V
Villages/southern Oaks Un #114
Villages/southern Oaks Un #15
Villages/southern Oaks Un #18
Villages/southern Oaks Un #69
Villages/southern Oaks Un #70
Villages/southern Oaks Un #81
Villages/southern Oaks Un 103
Villages/southern Oaks Un 139
Villages/sumter
Villages/sumter Kelsea Villas
Villages/sumter Un 194
Villagesfenny Swallowtail Vill
Villagesfruitland Park Reagan
Villagesfruitland Park Un 32
Villagesfruitland Park Un 39
Villagessouthern Oaks
Villagessouthern Oaks Carla V
Villagessouthern Oaks Glenda
Villagessouthern Oaks Un 103
Villagessouthern Oaks Un 114
Villagessouthern Oaks Un 123
Villagessouthern Oaks Un 135
Villagessouthern Oaks Un 138
Villagessouthern Oaks Un 139
Villagessouthern Oaks Un 15
Villagessouthern Oaks Un 18
Villagessouthern Oaks Un 63
Villagessouthern Oaks Un 68
Villagessouthern Oaks Un 69
Villagessouthern Oaks Un 70
Villagessouthern Oaks Un 81
Villagessumter
Villagessumter Callahan Vls
Villagessumter Kelsea Villas
Villagessumter Un 194
Villagessumter Un 88
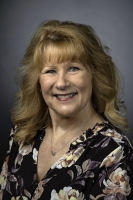
- Marian Casteel, BrkrAssc,REALTOR ®
- Tropic Shores Realty
- CLIENT FOCUSED! RESULTS DRIVEN! SERVICE YOU CAN COUNT ON!
- Mobile: 352.601.6367
- Mobile: 352.601.6367
- 352.601.6367
- mariancasteel@yahoo.com



























