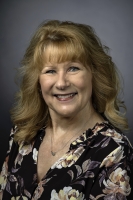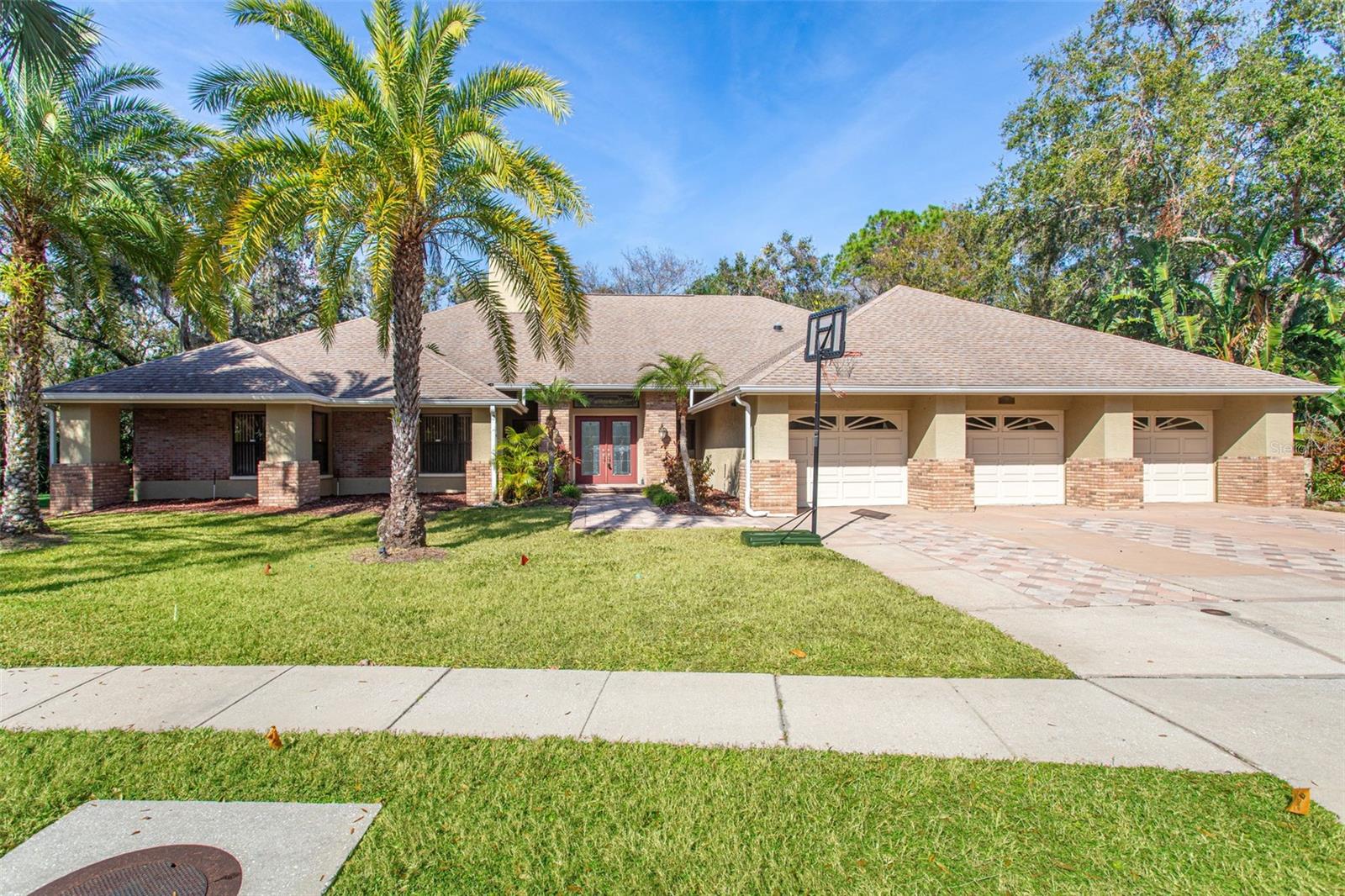335 Palmdale Drive, OLDSMAR, FL 34677
Property Photos

Would you like to sell your home before you purchase this one?
Priced at Only: $869,900
For more Information Call:
Address: 335 Palmdale Drive, OLDSMAR, FL 34677
Property Location and Similar Properties
- MLS#: TB8396762 ( Residential )
- Street Address: 335 Palmdale Drive
- Viewed: 43
- Price: $869,900
- Price sqft: $287
- Waterfront: No
- Year Built: 2001
- Bldg sqft: 3035
- Bedrooms: 5
- Total Baths: 4
- Full Baths: 3
- 1/2 Baths: 1
- Days On Market: 19
- Additional Information
- Geolocation: 28.0681 / -82.7042
- County: PINELLAS
- City: OLDSMAR
- Zipcode: 34677
- Subdivision: East Lake Woodlands
- Provided by: KELLER WILLIAMS GULF BEACHES

- DMCA Notice
-
DescriptionStep into timeless elegance and modern comfort in this exceptional luxury home in Oldsmarnow also available for lease at $6,500/monthwhere architectural detail and expansive living converge in a quiet, upscale setting. Located in the gated community of East Woodlands, this residence enjoys access to an array of resort style amenities including pools, pickleball, golf, and dining at the nearby Ardea Golf Club, which offers flexible membership options. A grand sense of arrival awaits as you pass through double leaded glass doors into a stately foyer with soaring ceilings, architectural columns, a transom window, and classic wainscoting that set the tone for the refined details found throughout the home. Arched doorways and windows, rich hardwood floors, and crisp white millwork accented with crown molding showcase the homes craftsmanship at every turn. To the right, the formal dining room overlooks lush, manicured landscaping, while the elegant living room and spacious family room with a custom fireplace offer serene views of the pool and open seamlessly into the kitchencreating the ideal space for both relaxation and entertaining. The heart of the home is the chef inspired kitchen, thoughtfully designed with a farmhouse sink, stainless steel appliances, abundant cabinetry, and a large center island with bar seating. A built in desk provides a convenient workspace, while the breakfast nook with wraparound aquarium glass windows overlooks the pool, turning everyday meals into a scenic retreat. Outdoor living takes center stage in the screened in lanai featuring a uniquely shaped L style saltwater pool with tranquil waterfall features. Surrounded by lush tropical landscaping and multiple lounge areas, this private sanctuary invites you to host gatherings or simply unwind and enjoy peaceful Florida evenings. The luxurious primary suite offers direct access to the pool and includes a spacious walk in closet and a spa like ensuite bath with a soaking tub, separate shower, water closet, and dual vanities with a dedicated makeup and dressing area. Each additional bedroom is generously sized, with ample closet space and views or access to the pool area, making the home both functional and comfortable. Designed with versatility in mind, the home also features a dedicated office and an upstairs bonus room with its own HVAC system, oversized window, and two walk in closetsideal as a guest suite, gym, media room, or creative flex space. A full pool bath ensures comfort for visitors, while the oversized three car garage with built in cabinetry adds smart storage solutions. The laundry room is well equipped with a utility sink and folding counter. This exceptional property sits on a fully fenced lot in one of Oldsmars most desirable neighborhoods and offers the perfect blend of indoor luxury and outdoor lifestyle. Whether youre hosting poolside celebrations or enjoying coffee in the morning sun, this home delivers timeless sophistication and modern functionality. Recent updates include a new roof in 2024, refrigerator in 2023, washer and dryer in 2020, and a new pool pump and saltwater system in 2023making this home as move in ready as it is beautiful.
Payment Calculator
- Principal & Interest -
- Property Tax $
- Home Insurance $
- HOA Fees $
- Monthly -
For a Fast & FREE Mortgage Pre-Approval Apply Now
Apply Now
 Apply Now
Apply NowFeatures
Building and Construction
- Covered Spaces: 0.00
- Exterior Features: Courtyard, French Doors, Rain Gutters, Sidewalk, Sliding Doors
- Flooring: Ceramic Tile, Hardwood
- Living Area: 3035.00
- Roof: Shingle
Garage and Parking
- Garage Spaces: 3.00
- Open Parking Spaces: 0.00
Eco-Communities
- Pool Features: Gunite, Heated, In Ground, Outside Bath Access, Screen Enclosure
- Water Source: Public
Utilities
- Carport Spaces: 0.00
- Cooling: Central Air
- Heating: Central
- Pets Allowed: Yes
- Sewer: None
- Utilities: Cable Connected, Electricity Connected, Sewer Connected, Sprinkler Meter
Finance and Tax Information
- Home Owners Association Fee: 1248.00
- Insurance Expense: 0.00
- Net Operating Income: 0.00
- Other Expense: 0.00
- Tax Year: 2024
Other Features
- Appliances: Bar Fridge, Dishwasher, Dryer, Microwave, Range, Refrigerator, Washer
- Association Name: East Lake Woodlands Comm Assn
- Association Phone: 813-433-2000
- Country: US
- Interior Features: Built-in Features, Cathedral Ceiling(s), Ceiling Fans(s), Chair Rail, Crown Molding, Eat-in Kitchen, High Ceilings, Kitchen/Family Room Combo, Living Room/Dining Room Combo, Open Floorplan, Primary Bedroom Main Floor, Solid Wood Cabinets, Split Bedroom, Stone Counters, Thermostat, Walk-In Closet(s), Window Treatments
- Legal Description: EAST LAKE WOODLANDS UNIT 1 LOT 148 LESS THAT PART DESC BEG MOST S'LY COR OF SD LOT TH N60D27'W 13FT TH N29D33'E 105FT TH "N70D27'52""E 19.86FT TH" S29D33'W 120FT TO POB
- Levels: Two
- Area Major: 34677 - Oldsmar
- Occupant Type: Vacant
- Parcel Number: 09-28-16-23925-000-1480
- Possession: Close Of Escrow
- Views: 43
- Zoning Code: RPD-5
Similar Properties
Nearby Subdivisions
Aberdeen
Aberdeen Unit Two
Bay Arbor
Bays End
Bayside Meadows Ph 0
Bayside Meadows Ph Ii
Bayside Meadowsphase I
Bungalow Bay Estates
Country Club Add To Oldsmar Re
Cross Creek
Cross Creek East Lake Woodland
Cross Pointe
Deerpath
Diamond Crest
East Lake Woodlands
East Lake Woodlands Cluster Ho
East Lake Woodlands Patio Home
East Lake Woodlands Pinewinds
East Lake Woodlands Quail Fore
East Lake Woodlands Woodridge
Eastlake Oaks Ph 1
Eastlake Oaks Ph 2
Eastlake Oaks Ph 4
Estuary Of Mobbly Bay
Greenhaven
Greenhaven Unit One
Gull-aire Village
Gull-aire Village Ph 2a
Gull-aire Village Ph 2c
Gullaire Village Ph 2c
Harbor Palms
Harbor Palms Unit Eleven
Harbor Palms-unit Five
Harbor Palms-unit One
Harbor Palms-unit Six
Harbor Palmsunit Five
Harbor Palmsunit Four A
Harbor Palmsunit One
Harbor Palmsunit Six
Harbor Palmsunit Three
Harbor Palmsunit Two
Hayes Park Village
Hunters Trail Twnhms
Manors Of Forest Lakes The
Manors Of Forest Lakes The Ph
Not Applicable
Oldsmar Country Club Estates S
Oldsmar Rev
Oldsmar Rev Map
Preserve At Cypress Lakes Ph I
Quail Forest Cluster Homes
Sheffield Village At Bayside M
Shoreview Ph I
Stonebriar
Tampashores Bay Sec
Tampashores Hotel Plaza Sec
Turtle Creek
Turtle Creek Unit Two
Villas Forest Lakes
Warwick Hills
West Oldsmar Sec 1
Woods Of Forest Lakes The Ph O
Worthington

- Marian Casteel, BrkrAssc,REALTOR ®
- Tropic Shores Realty
- CLIENT FOCUSED! RESULTS DRIVEN! SERVICE YOU CAN COUNT ON!
- Mobile: 352.601.6367
- Mobile: 352.601.6367
- 352.601.6367
- mariancasteel@yahoo.com



























































































