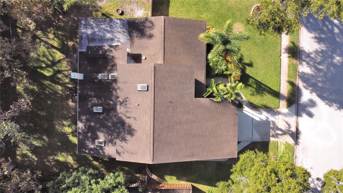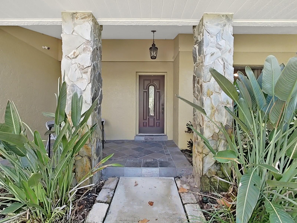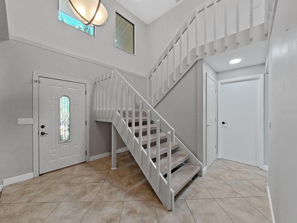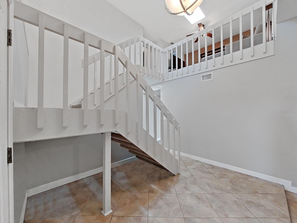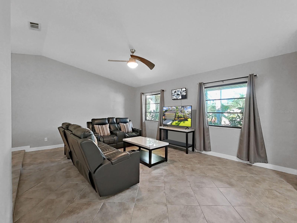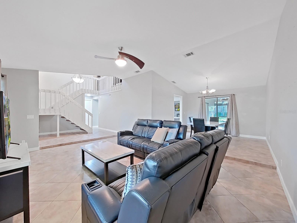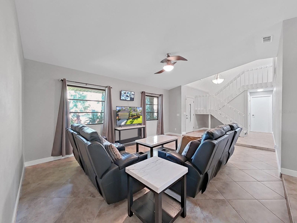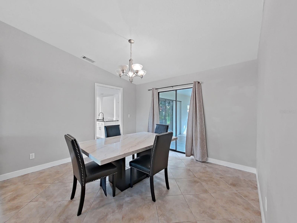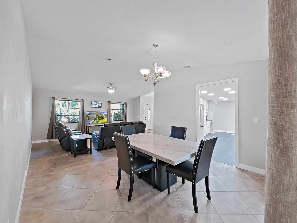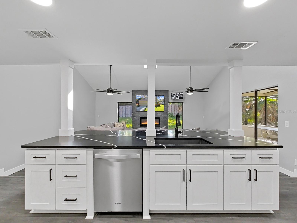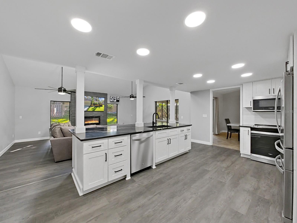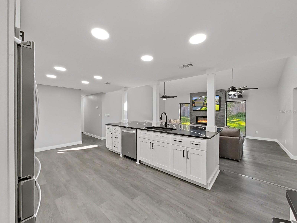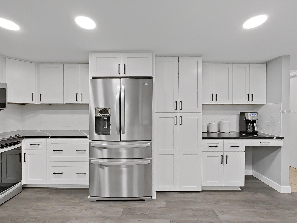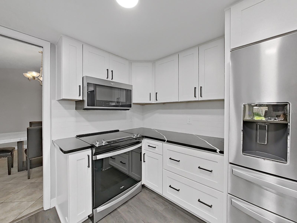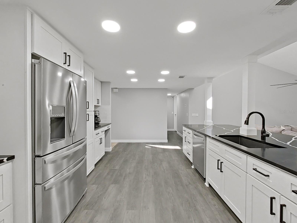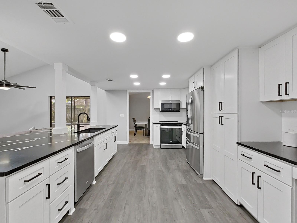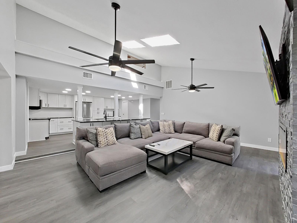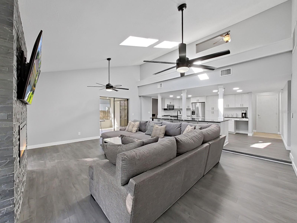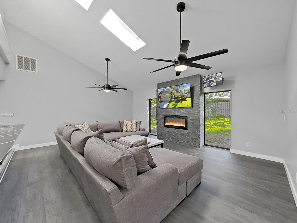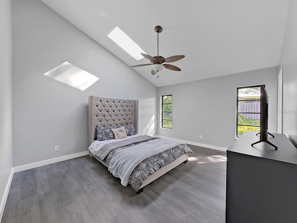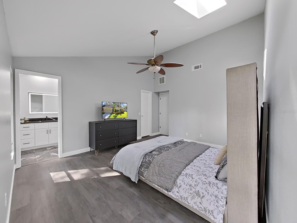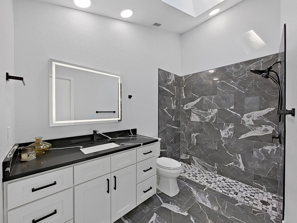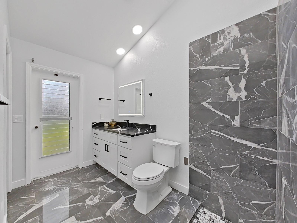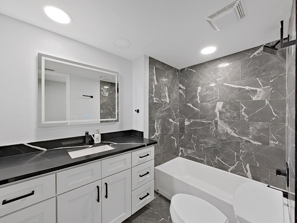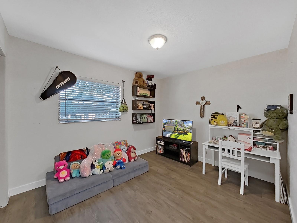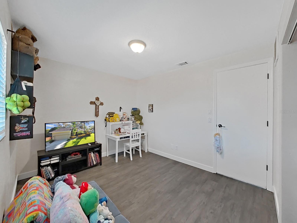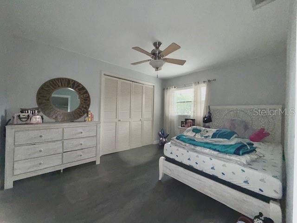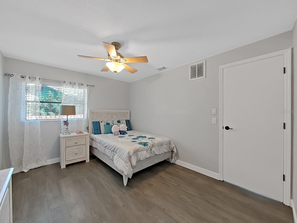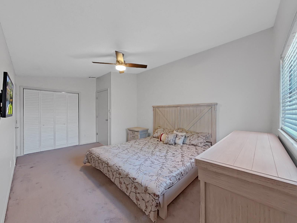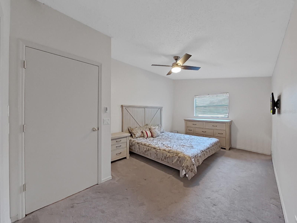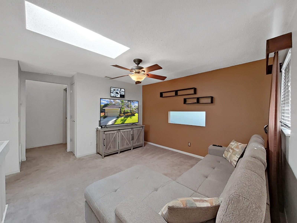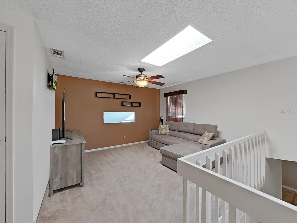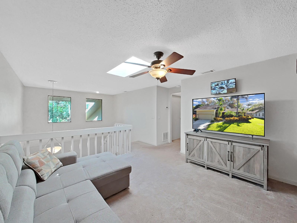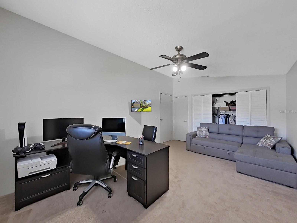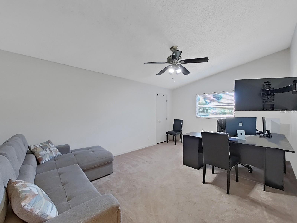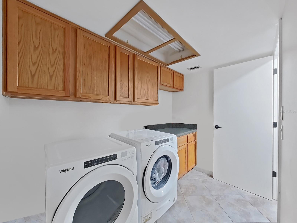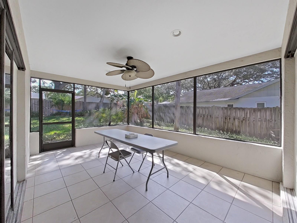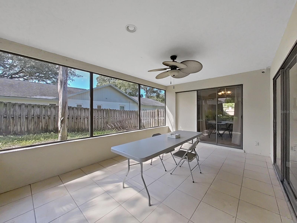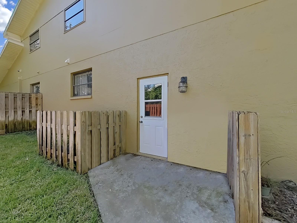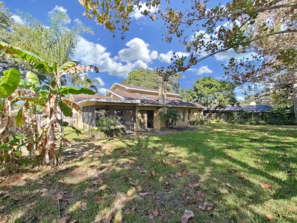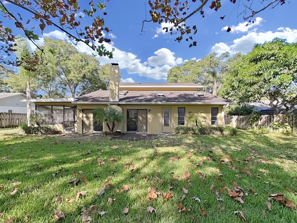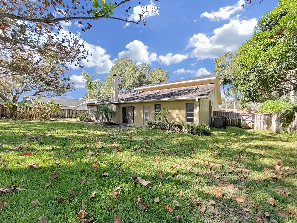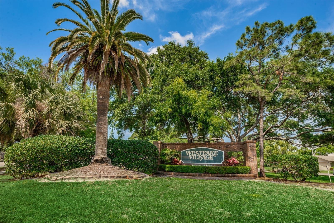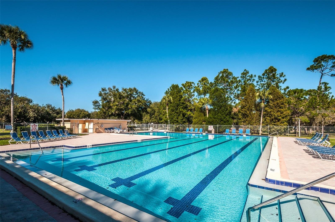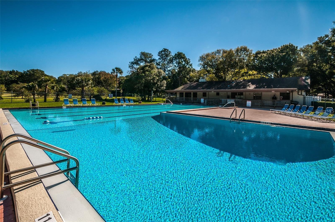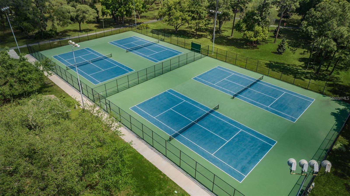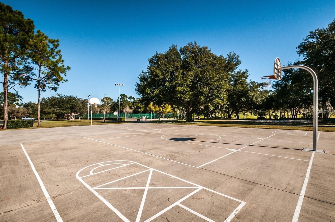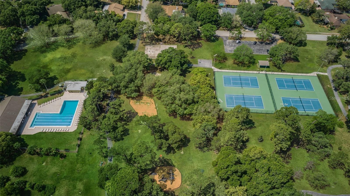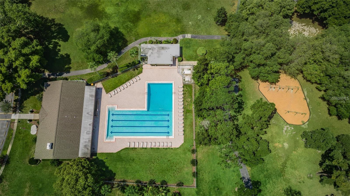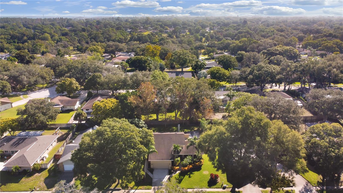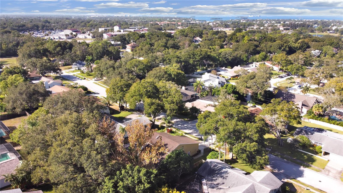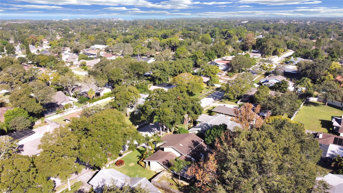852 Village Way, PALM HARBOR, FL 34683
Property Photos
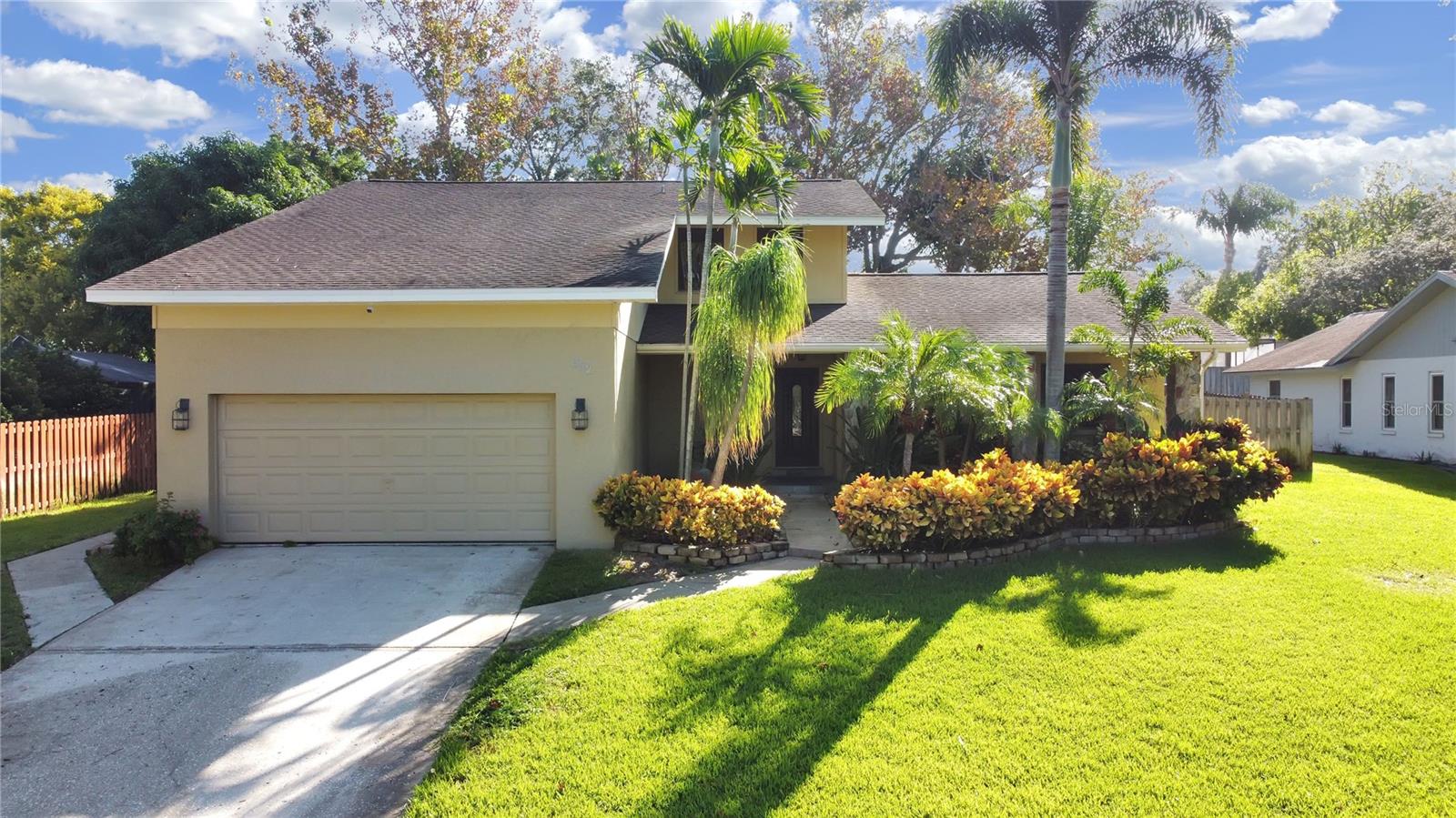
Would you like to sell your home before you purchase this one?
Priced at Only: $669,000
For more Information Call:
Address: 852 Village Way, PALM HARBOR, FL 34683
Property Location and Similar Properties
- MLS#: TB8397088 ( Residential )
- Street Address: 852 Village Way
- Viewed: 378
- Price: $669,000
- Price sqft: $172
- Waterfront: No
- Year Built: 1983
- Bldg sqft: 3885
- Bedrooms: 5
- Total Baths: 2
- Full Baths: 2
- Garage / Parking Spaces: 2
- Days On Market: 215
- Additional Information
- Geolocation: 28.0888 / -82.7593
- County: PINELLAS
- City: PALM HARBOR
- Zipcode: 34683
- Subdivision: Westlake Village Sec Ii
- Provided by: CENTURY 21 WOLF'S CROSSING REALTY
- Contact: Dustin Wideman, PA
- 407-449-0000

- DMCA Notice
-
DescriptionWelcome to your dream home in the sought after Westlake Village community of Palm Harbor, Florida! Step inside this 3,051 sq. ft., two story gem and discover a world of luxury upgrades. The newly renovated kitchen shines with premium quartz countertops, stainless steel Whirlpool appliances, and a modern design that flows beautifully into the spacious family room. Elegant new laminate flooring extends throughout the home, adding warmth and sophistication. With five spacious bedrooms, two full bathrooms, and a two car garage, this home provides flexible living for families of all sizes. The grand foyer welcomes you with an eye catching staircase leading to a versatile loft and two large upstairs bedrooms featuring cathedral ceilings, ceiling fans, and ample closet space. The main floor is designed for entertaining, with a dramatic step down formal living and dining room perfect for holidays and gatherings. The kitchen and family room open through dual glass sliders to a fully fenced backyard and screened lanaiideal for relaxing or hosting guests in Floridas beautiful weather. Retreat to the luxurious first floor master suite, complete with cathedral ceilings and walk in closet. The master bath features a quartz vanity, walk in shower, and convenient access to the side yard. Two additional bedrooms on the main level share a full bath with tile flooring and a tub/shower combo. Additional upgrades include a new roof (2012) and updated A/C units (2018), ensuring comfort and reliability. Enjoy resort style living with access to Westlake Villages community amenities, including a clubhouse, junior Olympic sized pool, four lighted tennis courts, volleyball courts, playground, scenic park, and a tranquil lake. All this, and its zoned for Palm Harbor University High School, one of the areas top rated schools. This home combines elegant living, a prime location, and unmatched community featuresplus its high and dry with no flood risk. Dont miss your chance to own this exceptional property!
Payment Calculator
- Principal & Interest -
- Property Tax $
- Home Insurance $
- HOA Fees $
- Monthly -
For a Fast & FREE Mortgage Pre-Approval Apply Now
Apply Now
 Apply Now
Apply NowFeatures
Building and Construction
- Covered Spaces: 0.00
- Exterior Features: Sliding Doors
- Flooring: Laminate, Tile
- Living Area: 3051.00
- Roof: Shingle
Property Information
- Property Condition: Completed
Garage and Parking
- Garage Spaces: 2.00
- Open Parking Spaces: 0.00
Eco-Communities
- Water Source: Public
Utilities
- Carport Spaces: 0.00
- Cooling: Central Air
- Heating: Central
- Pets Allowed: Cats OK, Dogs OK, Number Limit
- Sewer: Public Sewer
- Utilities: Electricity Connected, Water Connected
Finance and Tax Information
- Home Owners Association Fee: 844.00
- Insurance Expense: 0.00
- Net Operating Income: 0.00
- Other Expense: 0.00
- Tax Year: 2024
Other Features
- Appliances: Dishwasher, Disposal, Dryer, Electric Water Heater, Exhaust Fan, Ice Maker, Microwave, Range, Refrigerator
- Association Name: Westlake Village
- Association Phone: 727-784-3054
- Country: US
- Furnished: Unfurnished
- Interior Features: Cathedral Ceiling(s), Ceiling Fans(s), Eat-in Kitchen, High Ceilings, Kitchen/Family Room Combo, Open Floorplan, Primary Bedroom Main Floor, Solid Surface Counters, Vaulted Ceiling(s), Walk-In Closet(s), Window Treatments
- Legal Description: WESTLAKE VILLAGE SECTION II BLK 21, LOT 19
- Levels: Two
- Area Major: 34683 - Palm Harbor
- Occupant Type: Owner
- Parcel Number: 36-27-15-96586-021-0190
- Views: 378
- Zoning Code: RPD-5
Nearby Subdivisions
Arbor Chase
Autumn Woodsunit Ii
Baywood Village
Baywood Village Sec 3
Baywood Village Sec 4
Baywood Village Sec 5
Beacon Groves
Blue Jay Woodlands Ph 2
Blue Jay Woodlands Ph 1
Burghstreamss Sub
Country Woods
Courtyards 2 At Gleneagles
Crystal Beach Estates
Crystal Beach Heights
Crystal Beach Rev
Daventry Square
Dove Hollowunit I
Dove Hollowunit Ii
Eagle Chase
Enclave At Gleneagles
Enclave At Palm Harbor
Eniswood
Falcon Ridge
Forest Grove Ph I
Franklin Square East
Franklin Square Ph Iii
Glenbrook West
Grand Bay Heights
Grand Bay Sub
Green Valley Estates
Greens Add To Patty Ann Acres
Griders H L Sub
Harbor Hills Of Palm Harbor
Harbor Lakes
Hidden Lake
Highlands Of Innisbrook
Hilltop Groves Estates
Honeymoon Ridge
Indian Bluff Island
Indian Bluff Island 2nd Add
Indian Bluff Island 3rd Add
Innisbrook Prcl F
Klosterman Oaks Village
Kramer F A Sub
Larocca Estates
Laurel Oak Woods
Montrose At Innisbrook
Noell Heights
Not On List
Palm Harbor Heights
Phillips Palm Harbor Grove
Pine Lake
Pleasant Valley Add
Red Oak Hills
Spanish Oaks
St Joseph Sound Estates
Sutherland Town Of
Sutton Woods
Villas Of Beacon Groves
Waterford Crossing
Waterford Crossing Ph I
Waterford Crossing Ph Ii
West Breeze Estates
West Lake Village
Westlake Village
Westlake Village Sec Ii
Wexford Leas
Whisper Lake Sub

- Marian Casteel, BrkrAssc,REALTOR ®
- Tropic Shores Realty
- CLIENT FOCUSED! RESULTS DRIVEN! SERVICE YOU CAN COUNT ON!
- Mobile: 352.601.6367
- 352.601.6367
- mariancasteel@yahoo.com


