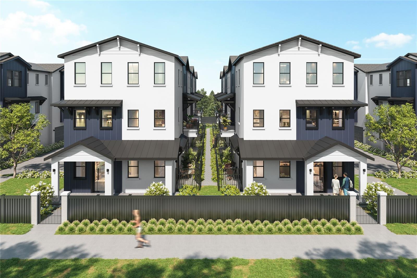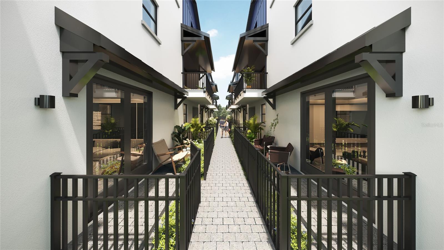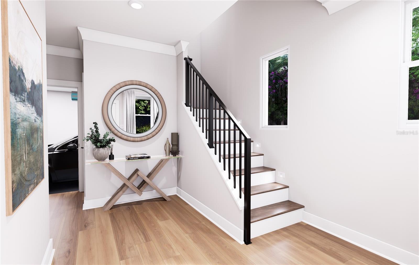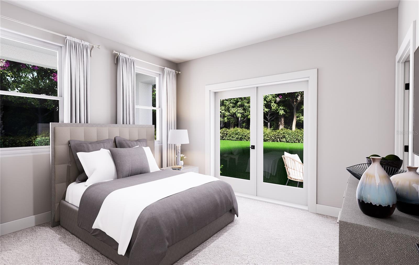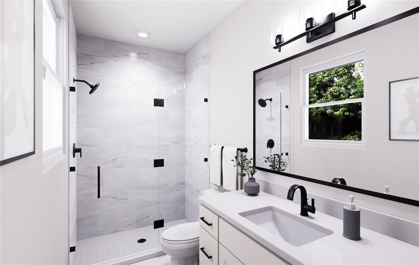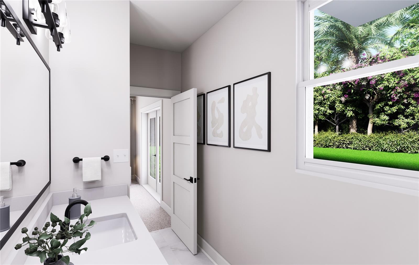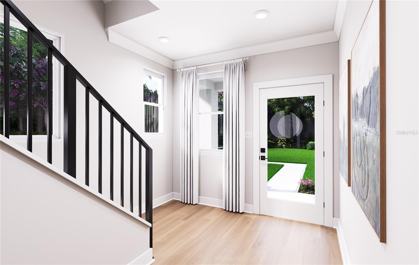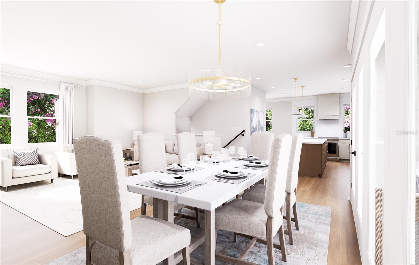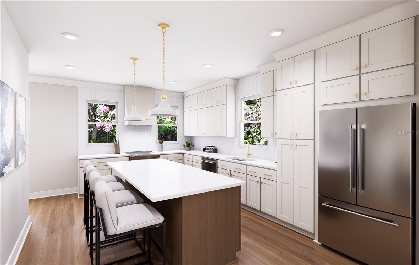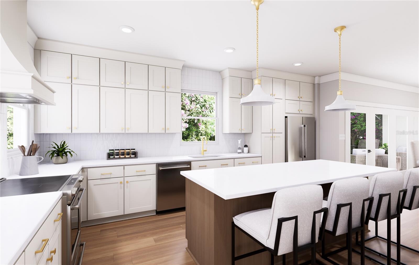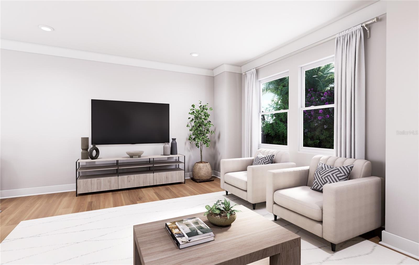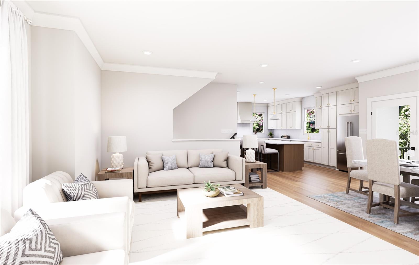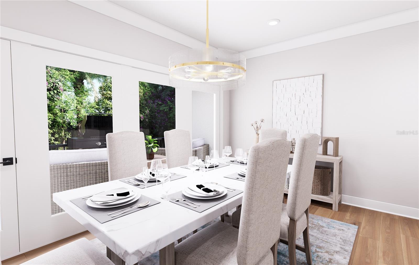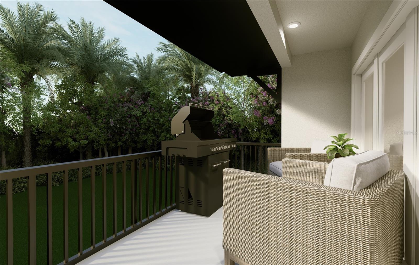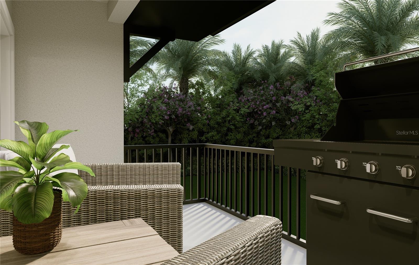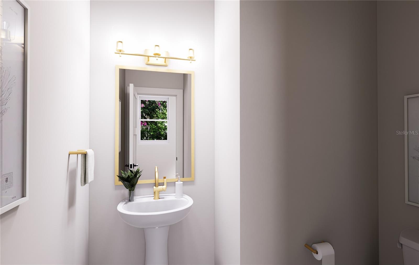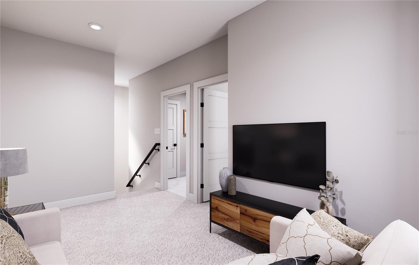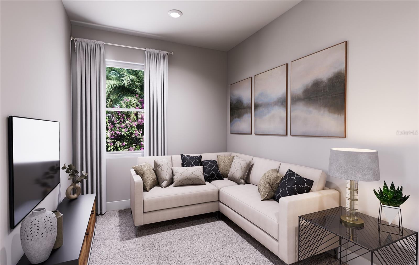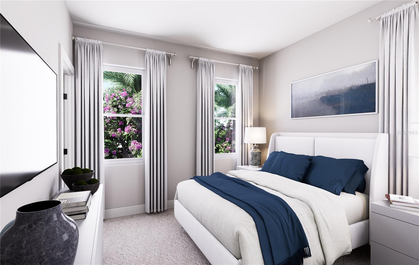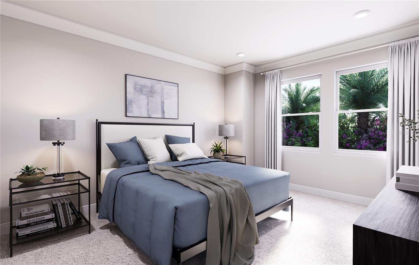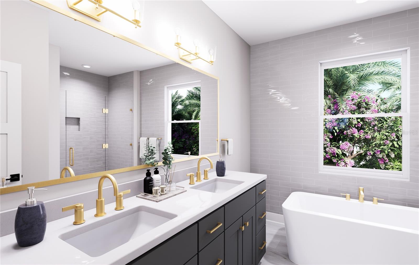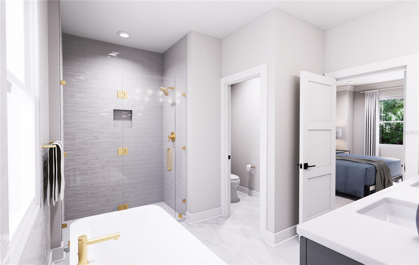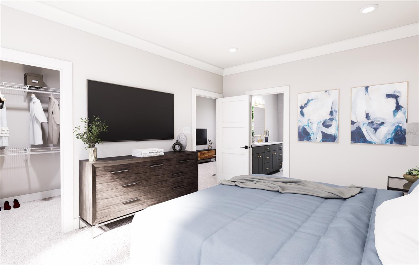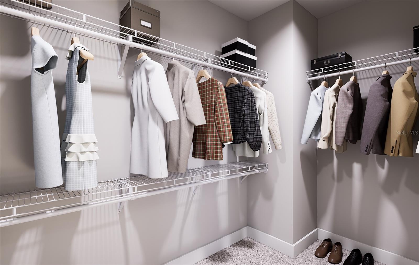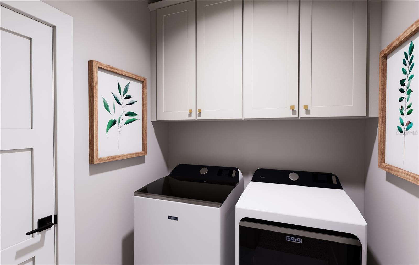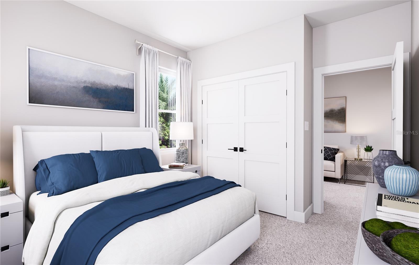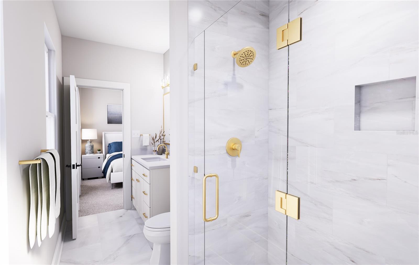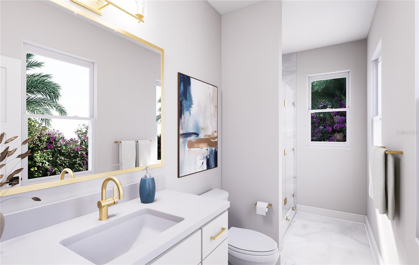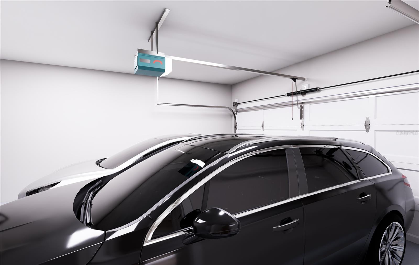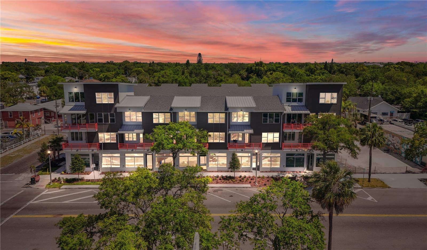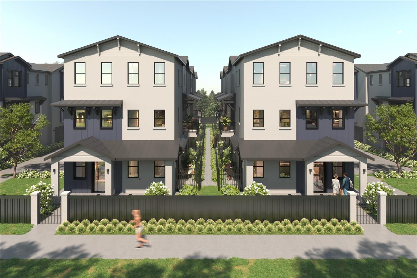3011 1st Avenue N, ST PETERSBURG, FL 33713
Property Photos
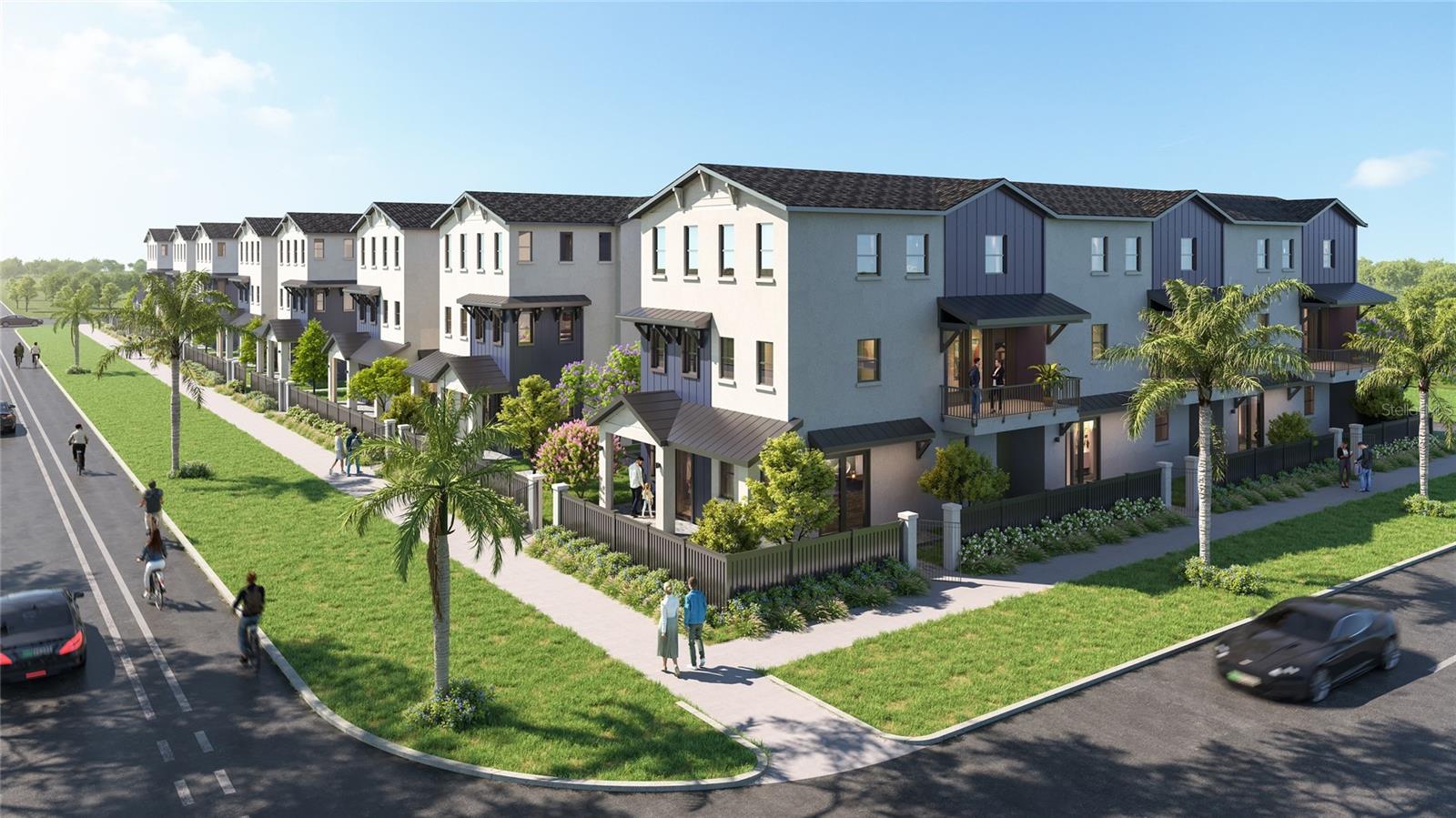
Would you like to sell your home before you purchase this one?
Priced at Only: $886,400
For more Information Call:
Address: 3011 1st Avenue N, ST PETERSBURG, FL 33713
Property Location and Similar Properties
- MLS#: TB8399519 ( Residential )
- Street Address: 3011 1st Avenue N
- Viewed: 24
- Price: $886,400
- Price sqft: $333
- Waterfront: No
- Year Built: 2026
- Bldg sqft: 2661
- Bedrooms: 3
- Total Baths: 4
- Full Baths: 3
- 1/2 Baths: 1
- Garage / Parking Spaces: 2
- Days On Market: 8
- Additional Information
- Geolocation: 27.772 / -82.6744
- County: PINELLAS
- City: ST PETERSBURG
- Zipcode: 33713
- Subdivision: Blanc Townhomes
- Elementary School: Mount Vernon
- Middle School: John Hopkins
- High School: St. Petersburg
- Provided by: ONYX AND EAST REALTY LLC
- Contact: Kaelyn Hughes
- 813-321-5092

- DMCA Notice
-
DescriptionOne or more photo(s) has been virtually staged. Under Construction. Discover modern luxury in the heart of St. Petersburg with Onyx+Easts newest townhome community, located in the charming and walkable Historic Kenwood neighborhood just steps from Central Avenue. These thoughtfully designed 3 bedroom, 3.5 bath luxury townhomes feature high end finishes, tall ceilings, open concept living spaces, and a private balcony off the living and dining areaperfect for entertaining or relaxing outdoors. Enjoy the convenience of a two car garage, smart home features, and energy efficient + hurricane rated construction, all within a lively, artsy neighborhood filled with local cafs, galleries, and nightlife. You'll rarely have to use a car if you live here; walk to restaurants, bars, grocery stores, and entertainment hotspotsall located within a few minute walk from your home. Whether youre seeking a primary residence or a stylish retreat, this community offers the best of urban living in one of St. Petes most beloved historic districts. Now pre sellingdont miss your chance to live a vibrant life in a walkable community! This listing price is for structural only buyer to pick finishes.
Payment Calculator
- Principal & Interest -
- Property Tax $
- Home Insurance $
- HOA Fees $
- Monthly -
For a Fast & FREE Mortgage Pre-Approval Apply Now
Apply Now
 Apply Now
Apply NowFeatures
Building and Construction
- Builder Model: Prism
- Builder Name: Onyx+East
- Covered Spaces: 0.00
- Exterior Features: Balcony
- Flooring: Carpet, Ceramic Tile, Luxury Vinyl
- Living Area: 2093.00
- Roof: Shingle
Property Information
- Property Condition: Under Construction
Land Information
- Lot Features: Historic District, City Limits, Sidewalk, Private
School Information
- High School: St. Petersburg High-PN
- Middle School: John Hopkins Middle-PN
- School Elementary: Mount Vernon Elementary-PN
Garage and Parking
- Garage Spaces: 2.00
- Open Parking Spaces: 0.00
Eco-Communities
- Water Source: Public
Utilities
- Carport Spaces: 0.00
- Cooling: Central Air
- Heating: Other
- Pets Allowed: Yes
- Sewer: Public Sewer
- Utilities: Public
Finance and Tax Information
- Home Owners Association Fee Includes: Common Area Taxes, Escrow Reserves Fund, Insurance, Maintenance Structure, Maintenance Grounds, Sewer, Trash, Water
- Home Owners Association Fee: 275.00
- Insurance Expense: 0.00
- Net Operating Income: 0.00
- Other Expense: 0.00
- Tax Year: 2024
Other Features
- Appliances: Dishwasher, Microwave, Range, Range Hood, Refrigerator
- Association Name: Home River Group Tampa
- Country: US
- Interior Features: Crown Molding, Eat-in Kitchen, High Ceilings, In Wall Pest System, Kitchen/Family Room Combo, Living Room/Dining Room Combo, Open Floorplan, PrimaryBedroom Upstairs, Smart Home, Stone Counters, Thermostat, Walk-In Closet(s)
- Legal Description: BLANC BUILDING 2 LOT 5
- Levels: Three Or More
- Area Major: 33713 - St Pete
- Occupant Type: Vacant
- Parcel Number: XX-XX-XX-XXXXX-XXX-XXX1
- Possession: Close Of Escrow
- Views: 24
Similar Properties
Nearby Subdivisions

- Marian Casteel, BrkrAssc,REALTOR ®
- Tropic Shores Realty
- CLIENT FOCUSED! RESULTS DRIVEN! SERVICE YOU CAN COUNT ON!
- Mobile: 352.601.6367
- Mobile: 352.601.6367
- 352.601.6367
- mariancasteel@yahoo.com


