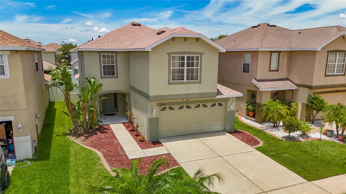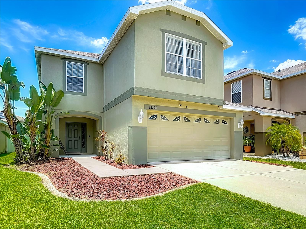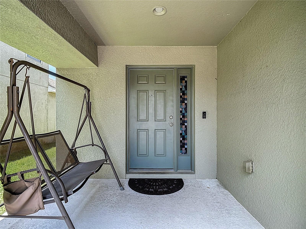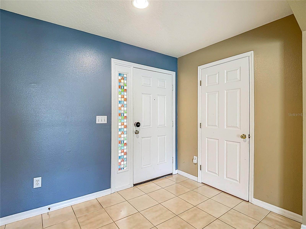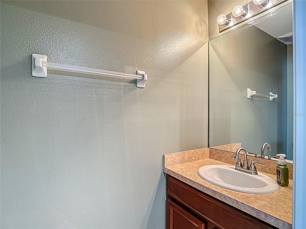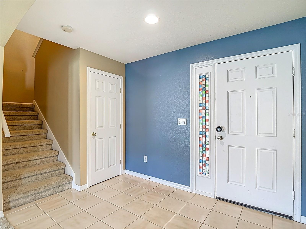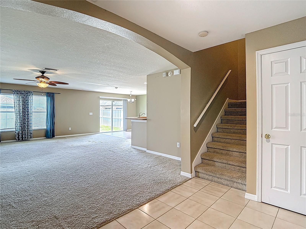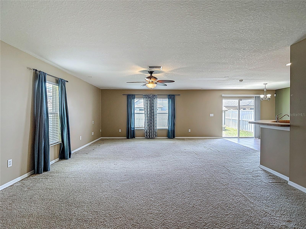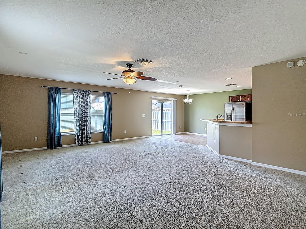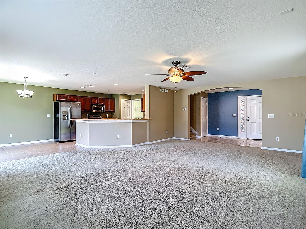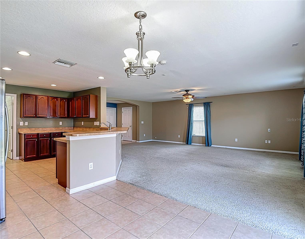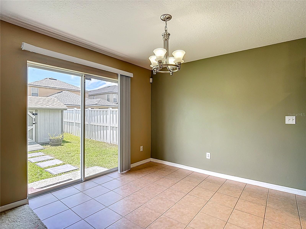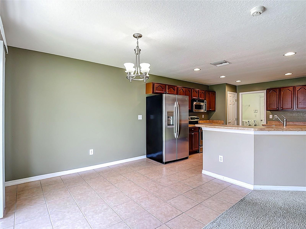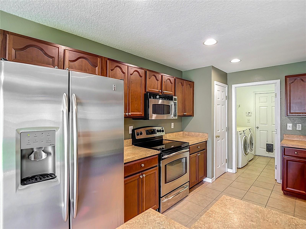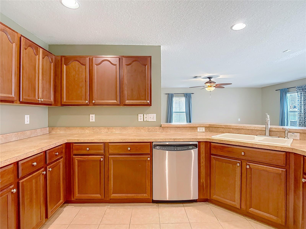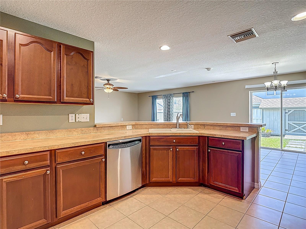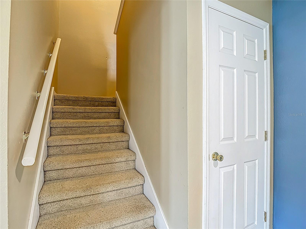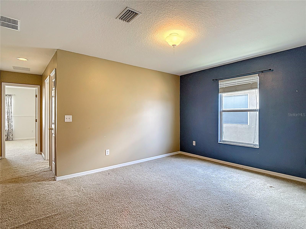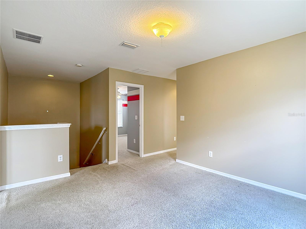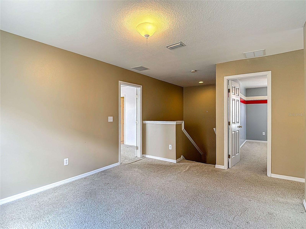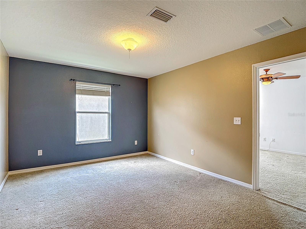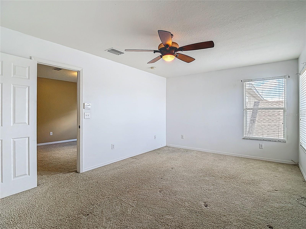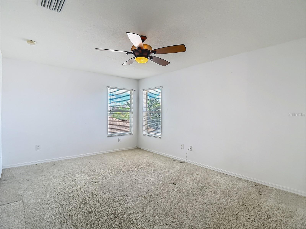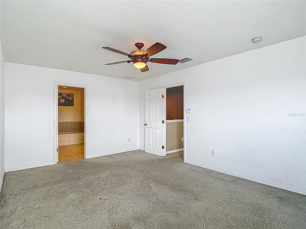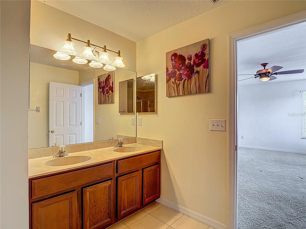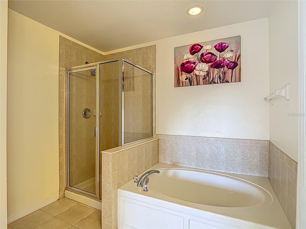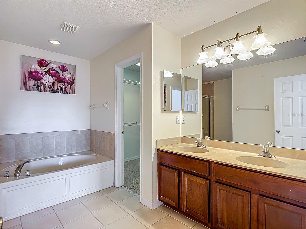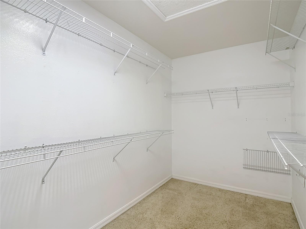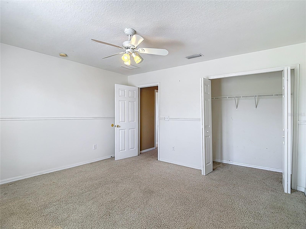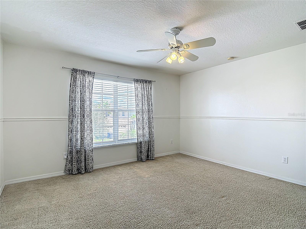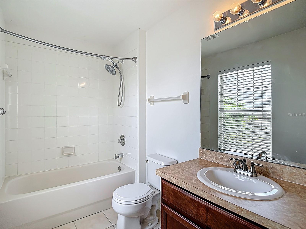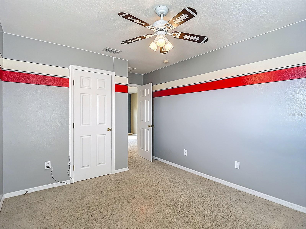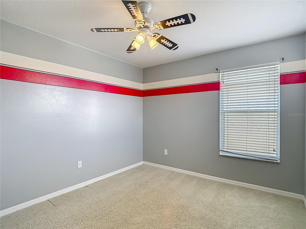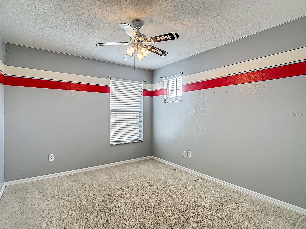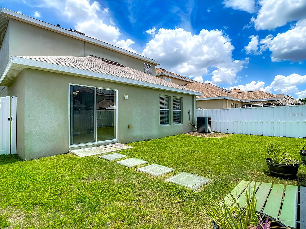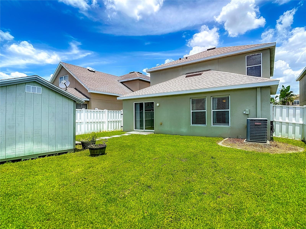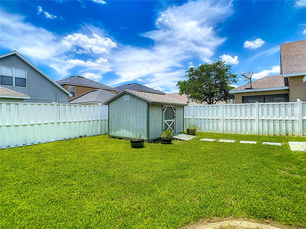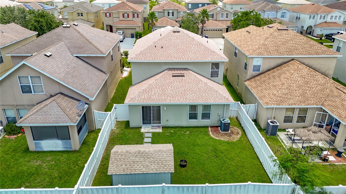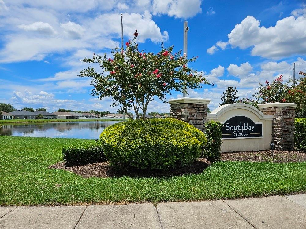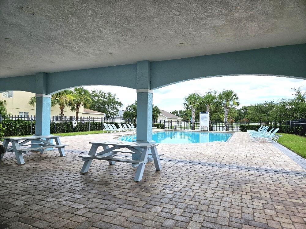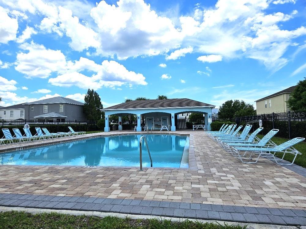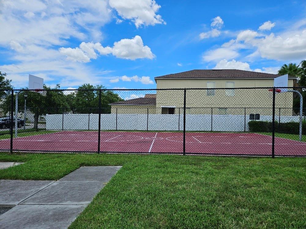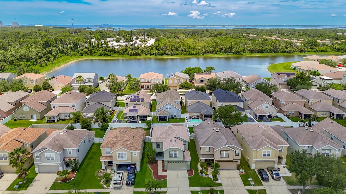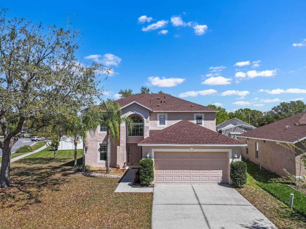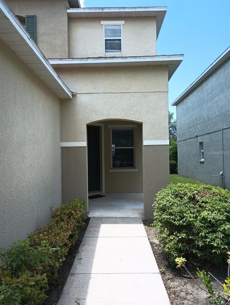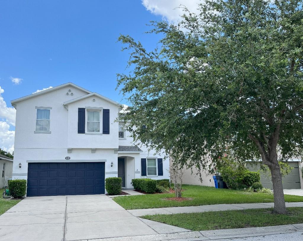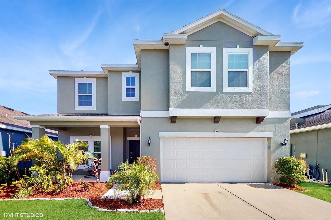12121 Tree Haven Avenue, GIBSONTON, FL 33534
Property Photos
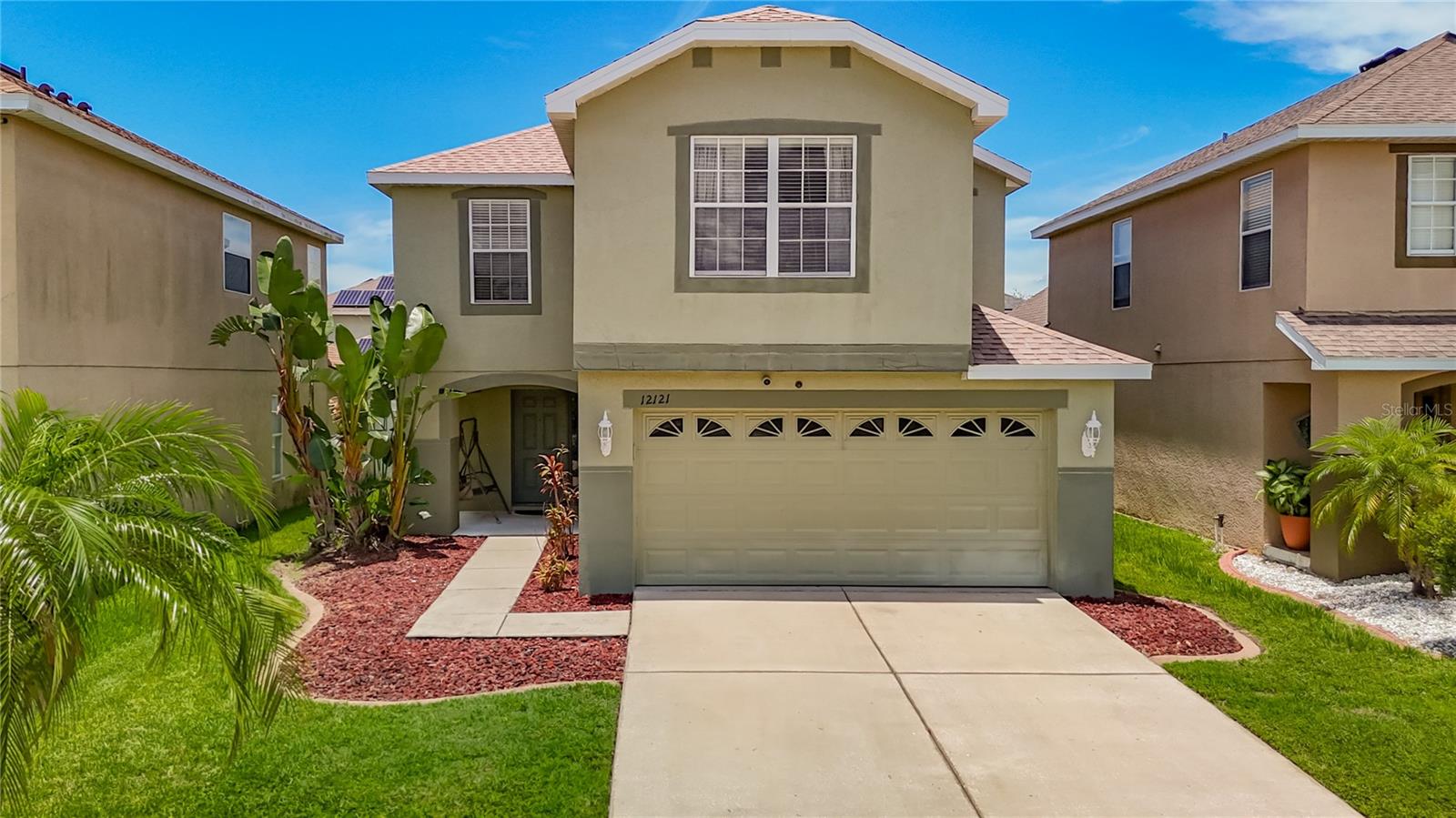
Would you like to sell your home before you purchase this one?
Priced at Only: $350,000
For more Information Call:
Address: 12121 Tree Haven Avenue, GIBSONTON, FL 33534
Property Location and Similar Properties
- MLS#: TB8400188 ( Residential )
- Street Address: 12121 Tree Haven Avenue
- Viewed: 16
- Price: $350,000
- Price sqft: $137
- Waterfront: No
- Year Built: 2006
- Bldg sqft: 2559
- Bedrooms: 3
- Total Baths: 3
- Full Baths: 2
- 1/2 Baths: 1
- Garage / Parking Spaces: 2
- Days On Market: 17
- Additional Information
- Geolocation: 27.8236 / -82.3738
- County: HILLSBOROUGH
- City: GIBSONTON
- Zipcode: 33534
- Subdivision: South Bay Lakes
- Provided by: CHARLES RUTENBERG REALTY INC
- Contact: Adrian Warner
- 727-538-9200

- DMCA Notice
-
DescriptionDiscover this beautifully maintained two story home, featuring a brand new roof and everything you desire: 3 bedrooms, 2.5 baths, a bonus loft, and an extended two car garage. Nestled in the vibrant South Bay Lakes community, this property boasts no CDD fees and low HOA costs. The house is in x500 flood zone and has no history of any flood damage, including last year's storms, but because a small portion of the front yard is in the flood A zone, lenders may require flood insurance. Curb appeal abounds, with maintenance free lava rock landscaped beds and a spacious covered entry that welcomes you into a tiled foyer, complete with a coat closet and a convenient half bath. The large open floor plan on the main level is ideal for entertaining. The living room, dining area, and kitchen seamlessly connect, bathed in natural light. Sliding glass doors from the dining area lead to a fenced backyard with lush green grass and a sizable storage shed. The well appointed kitchen offers generous storage, featuring a closet pantry, wood cabinets, and stainless steel appliances. Upstairs, you'll find a versatile loft that separates the primary suite from two additional bedrooms and a second full bath. This loft is perfect for use as a home office, playroom, media center, or gym. The spacious primary bedroom includes a large walk in closet and an ensuite bath with dual sinks, a garden tub, a separate shower, and a private water closet. The additional bedrooms are nicely sized and maintain a bright, welcoming atmosphere. Energy efficient features include a 3 year old tankless hot water heater and two programmable Nest thermostats. The washer and dryer, conveniently located just off the kitchen, are included, along with a freestanding freezer in the garage, if desired. Community amenities include a heated pool with a bathhouse and covered picnic area, a basketball court, and a scenic lake filled with native wildlife. Enjoy quick access to I 75, US 41, and US 301, with shopping and a variety of dining and entertainment options just minutes away. Contact us to schedule your viewing today!
Payment Calculator
- Principal & Interest -
- Property Tax $
- Home Insurance $
- HOA Fees $
- Monthly -
For a Fast & FREE Mortgage Pre-Approval Apply Now
Apply Now
 Apply Now
Apply NowFeatures
Building and Construction
- Covered Spaces: 0.00
- Fencing: Fenced
- Flooring: Carpet, Ceramic Tile
- Living Area: 2084.00
- Roof: Shingle
Land Information
- Lot Features: Sidewalk, Paved
Garage and Parking
- Garage Spaces: 2.00
- Open Parking Spaces: 0.00
- Parking Features: Garage Door Opener
Eco-Communities
- Water Source: Public
Utilities
- Carport Spaces: 0.00
- Cooling: Central Air
- Heating: Central
- Pets Allowed: Yes
- Sewer: Public Sewer
- Utilities: Cable Available, Sprinkler Meter
Finance and Tax Information
- Home Owners Association Fee: 228.00
- Insurance Expense: 0.00
- Net Operating Income: 0.00
- Other Expense: 0.00
- Tax Year: 2024
Other Features
- Appliances: Dishwasher, Disposal, Dryer, Electric Water Heater, Microwave, Range, Refrigerator, Tankless Water Heater, Washer
- Association Name: Camilo Clark
- Association Phone: 813-968-5665
- Country: US
- Interior Features: Ceiling Fans(s), High Ceilings, Split Bedroom, Thermostat, Walk-In Closet(s), Window Treatments
- Legal Description: South Bay Lakes Unit 2 Lot 34 Block 7
- Levels: Two
- Area Major: 33534 - Gibsonton
- Occupant Type: Owner
- Parcel Number: U-35-30-19-774-000007-00034.0
- Possession: Close Of Escrow
- Views: 16
- Zoning Code: RES
Similar Properties
Nearby Subdivisions
82p | Carriage Pointe Phase 1
Alafia River Estates
Alafia Shores Sub 1st
Alavista Sub
Alavista Sub Unit One
Bayberry Woods Sub
Bullfrog Creek Estates
Bullfrog Creek Preserve
Carriage Pointe Ph 1
Carriage Pointe South Ph 2d1
Carriage Pointe South Ph 2d3
Carriage Pte South Ph 2c 2
Florida Garden Lands Rev M
Gibsons Alafia River Estates
Gibsons Artesian Lands Sectio
Gibsonton On The Bay
Gibsonton On The Bay 3rd Add
Gibsonton On The Bay 4th Add
Kings Lake
Kings Lake Ph 1b
Kings Lake Ph 2a
Kings Lake Ph 2b
Kings Lake Phase 1b Unit 1
Magnolia Trails
Northgate Ph 1
Not Applicable
South Bay Lakes
Southgate Phase1/2
Southgate Phase12
Southwind Sub
Symmes Cove
Tanglewood Preserve
Tanglewood Preserve Ph 2
Tanglewood Preserve Ph 3
Unplatted

- Marian Casteel, BrkrAssc,REALTOR ®
- Tropic Shores Realty
- CLIENT FOCUSED! RESULTS DRIVEN! SERVICE YOU CAN COUNT ON!
- Mobile: 352.601.6367
- Mobile: 352.601.6367
- 352.601.6367
- mariancasteel@yahoo.com


