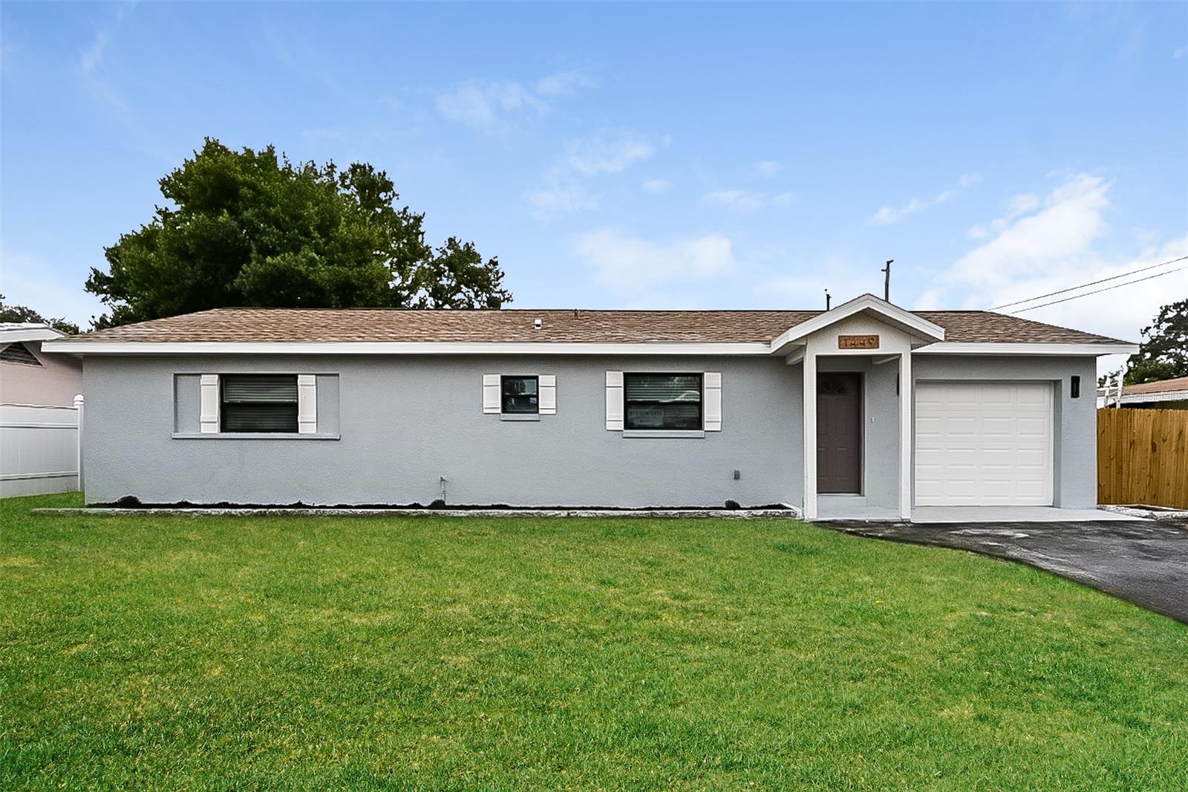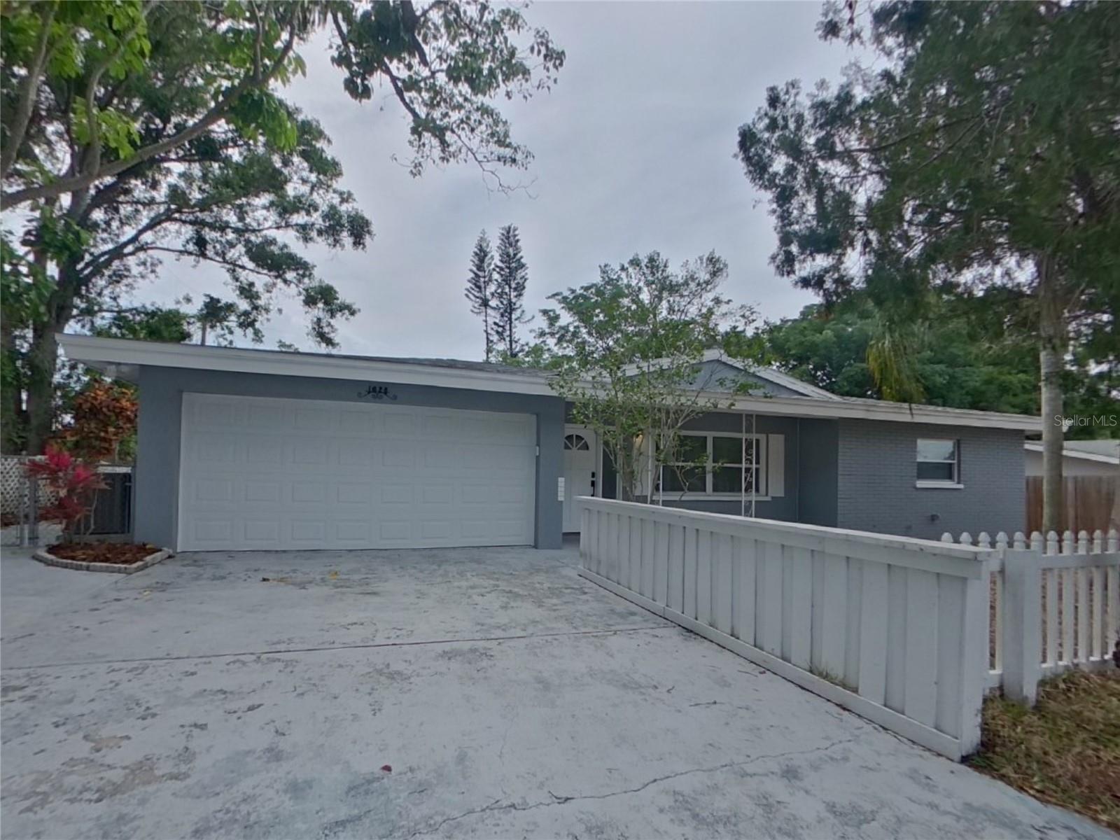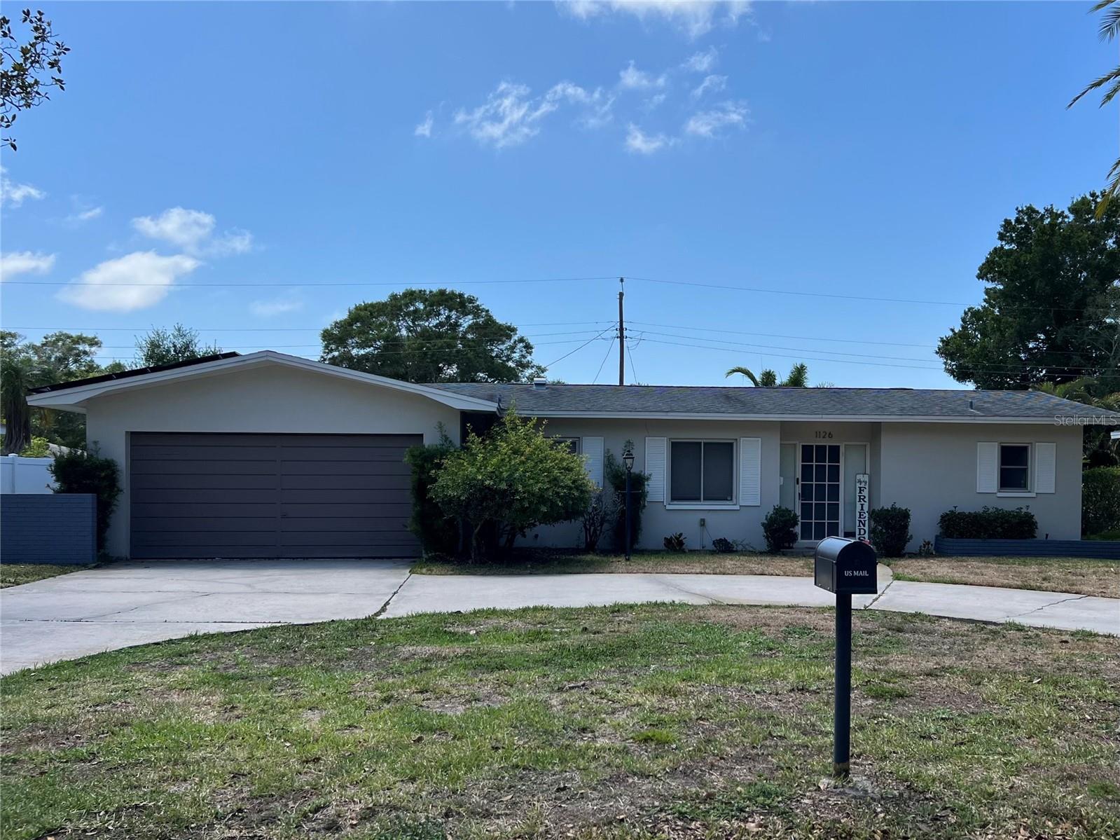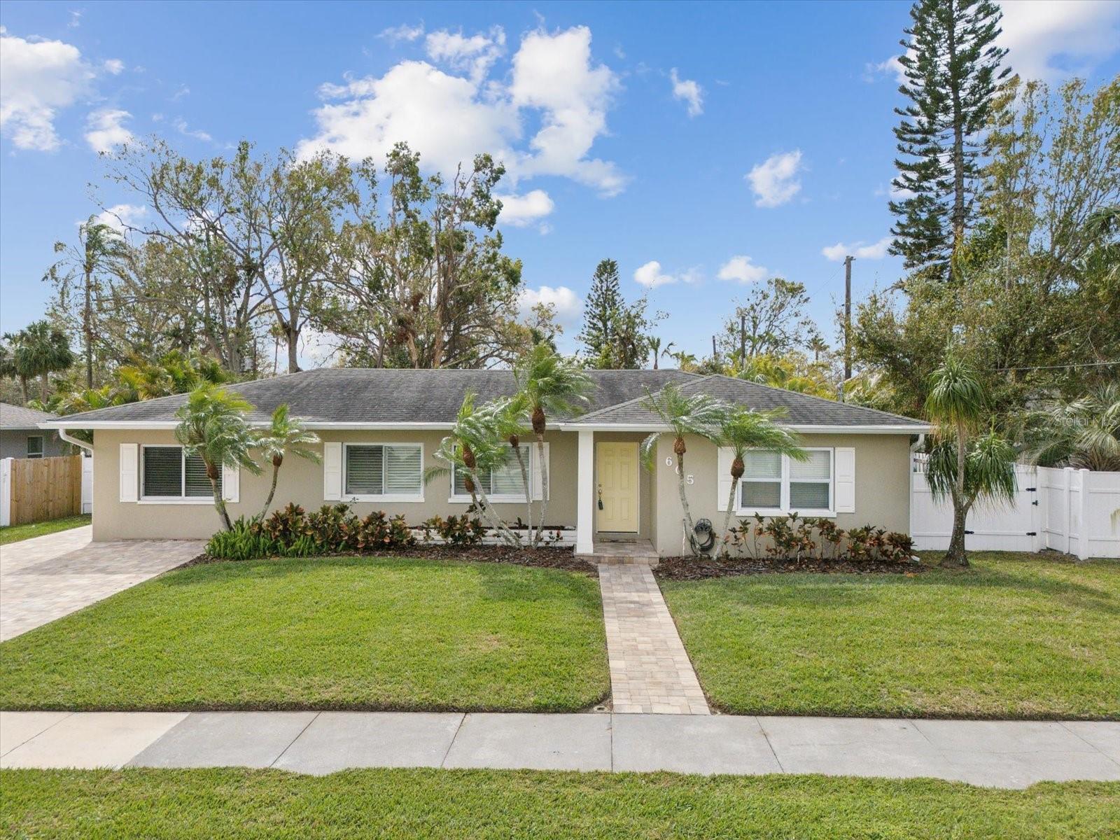536 Jasmine Way, CLEARWATER, FL 33756
Property Photos
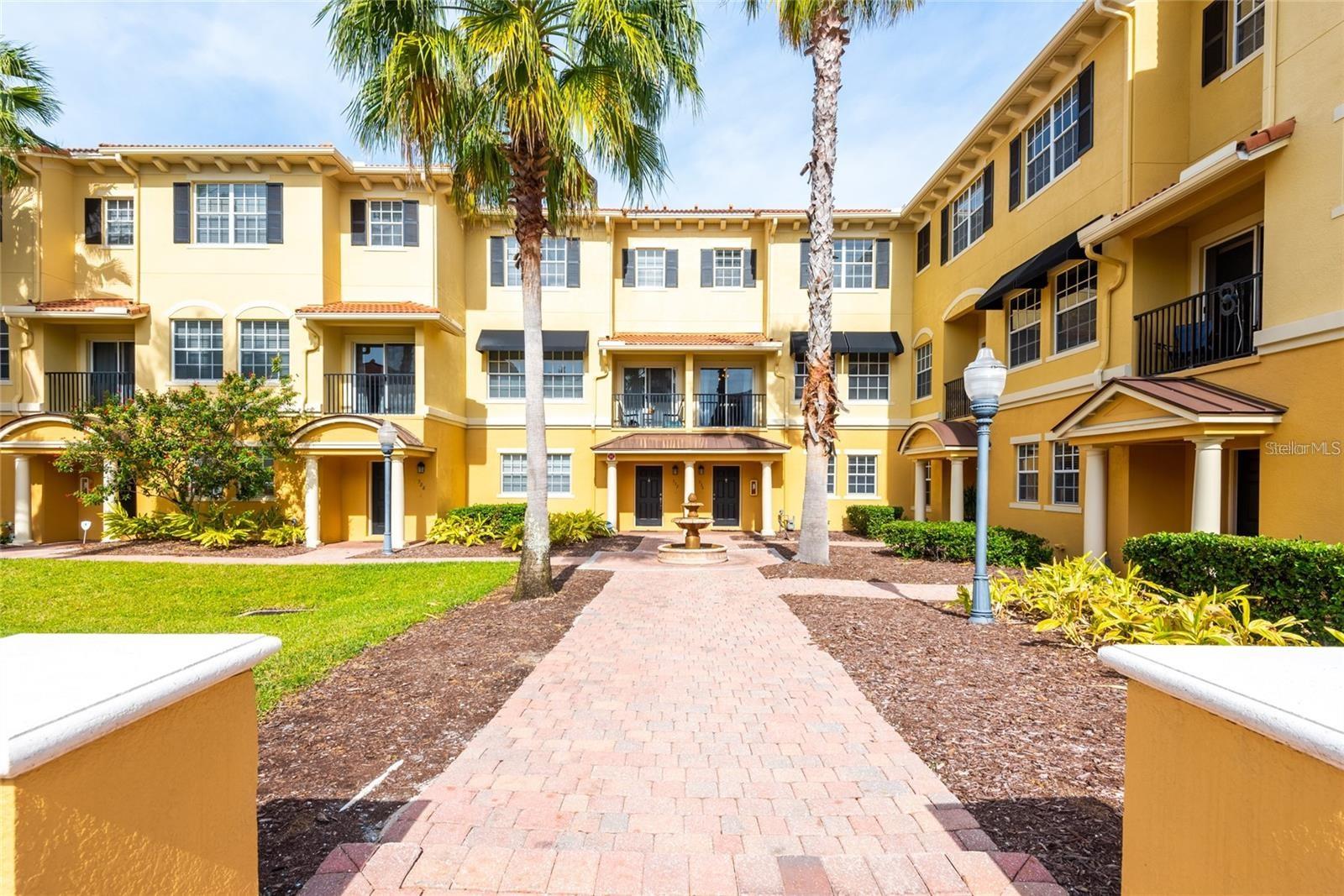
Would you like to sell your home before you purchase this one?
Priced at Only: $2,900
For more Information Call:
Address: 536 Jasmine Way, CLEARWATER, FL 33756
Property Location and Similar Properties
- MLS#: TB8400211 ( Residential Lease )
- Street Address: 536 Jasmine Way
- Viewed: 7
- Price: $2,900
- Price sqft: $1
- Waterfront: No
- Year Built: 2006
- Bldg sqft: 2083
- Bedrooms: 4
- Total Baths: 3
- Full Baths: 3
- Garage / Parking Spaces: 2
- Days On Market: 3
- Additional Information
- Geolocation: 27.9567 / -82.7992
- County: PINELLAS
- City: CLEARWATER
- Zipcode: 33756
- Subdivision: Murphys Place
- Elementary School: Belleair
- Middle School: Largo
- High School: Clearwater
- Provided by: WRIGHT DAVIS REAL ESTATE
- Contact: Chelsie Jacobs
- 813-251-0001

- DMCA Notice
-
DescriptionEnjoy the coastal lifestyle in this beautifully maintained 4 bedroom, 3 bath townhome offering over 2,000 square feet of thoughtfully designed living space, right in the vibrant heart of downtown Clearwater. With plenty of room to spread out and relax, this home is ideal for families, professionals, or anyone looking to live just minutes from the beach, entertainment, and dining. Step through the welcoming foyer on the first floor, where a charming pavered walkway and guest parking await just outside your front door. The versatile first floor flex room features double closets and can easily serve as a spacious home office, gym, second living area, or a fourth bedroom. One of the standout features of this property is the attached two car garage a rare find in townhome living! On the main level, you'll find the second bedroom, complete with a generous 9' walk in closet for abundant storage. The third floor houses the spacious primary suite and an additional bedroom, both offering walk in closets. The primary closet is outfitted with a built in custom system for exceptional organization. The en suite primary bath features dual sinks with granite counters, a relaxing garden tub, a pebble tiled walk in shower, and a private water closet. Each bedroom in the home enjoys access to its own en suite bath for added privacy and convenience. The main living level showcases solid wood flooring and is flooded with natural light. The updated kitchen is a chefs dream with newer stainless steel appliances, and a farmhouse sink. Murphys Place is the perfect blend of beachside charm and urban convenience. You'll love the direct access to the Pinellas Trail, quick bike rides to Clearwater Beach, and being just steps from restaurants, the public dock, and the community pool. Plus, you're walkable to the upcoming Coachman Park Amphitheatre, the Capitol Theatre, and more. In addition to the advertised base rent, all residents are enrolled in the Resident Benefits Package (RBP) for $50.00/month which includes HVAC air filter delivery, credit building to help boost your credit score with timely rent payments, utility concierge service making utility connection a breeze during your move in, and much more! More details upon application. One pet welcome, 35 lbs max. Occupied and Available on 07/28/2025!
Payment Calculator
- Principal & Interest -
- Property Tax $
- Home Insurance $
- HOA Fees $
- Monthly -
For a Fast & FREE Mortgage Pre-Approval Apply Now
Apply Now
 Apply Now
Apply NowFeatures
Building and Construction
- Covered Spaces: 0.00
- Flooring: Carpet, Ceramic Tile
- Living Area: 2083.00
School Information
- High School: Clearwater High-PN
- Middle School: Largo Middle-PN
- School Elementary: Belleair Elementary-PN
Garage and Parking
- Garage Spaces: 2.00
- Open Parking Spaces: 0.00
Utilities
- Carport Spaces: 0.00
- Cooling: Central Air
- Heating: Central, Electric
- Pets Allowed: Cats OK, Dogs OK, Number Limit, Size Limit
Finance and Tax Information
- Home Owners Association Fee: 0.00
- Insurance Expense: 0.00
- Net Operating Income: 0.00
- Other Expense: 0.00
Rental Information
- Tenant Pays: Carpet Cleaning Fee, Cleaning Fee
Other Features
- Appliances: Dishwasher, Microwave, Range, Refrigerator
- Association Name: wrightdavis.com
- Country: US
- Furnished: Unfurnished
- Interior Features: Ceiling Fans(s), High Ceilings, Open Floorplan, Solid Wood Cabinets, Stone Counters, Walk-In Closet(s)
- Levels: Three Or More
- Area Major: 33756 - Clearwater/Belleair
- Occupant Type: Tenant
- Parcel Number: 16-29-15-59460-000-0180
Owner Information
- Owner Pays: Grounds Care
Similar Properties
Nearby Subdivisions
Avalon Of Clearwater The Condo
Belleair Highlands
Breeze Hill
Camelot Oaks Condo
Clearview Heights
Druid Groves
Forrest Hill Estates
Gates Knoll
Harbor Oaks Place Condo
Hickory Grove Condo
Kalmia Condo
Lakeside Crossing Condo
Lakeview Estates
Lakeview Estates 1st Add
Lakeview Heights
Magnolia Park
Mediterranean Village In The P
Milton Park
Murphys Place
Normandy Park South
Oak Acres Add
Pennwood Manor
Penthouse Groves
Pierce 100 Condo
Salls Sub
Scotia Heights
Waverly Towers Condo
Wells Court Condo
Wells Court Condominium Associ

- Marian Casteel, BrkrAssc,REALTOR ®
- Tropic Shores Realty
- CLIENT FOCUSED! RESULTS DRIVEN! SERVICE YOU CAN COUNT ON!
- Mobile: 352.601.6367
- Mobile: 352.601.6367
- 352.601.6367
- mariancasteel@yahoo.com








































