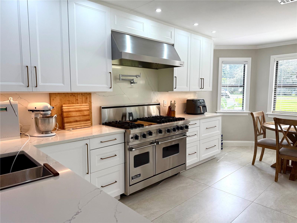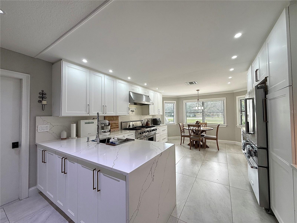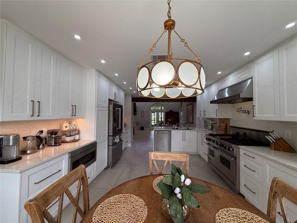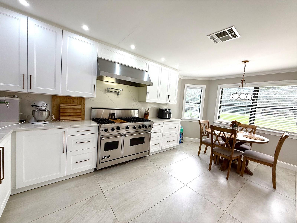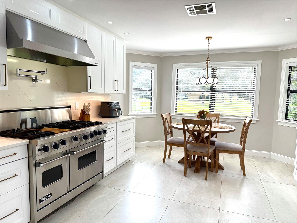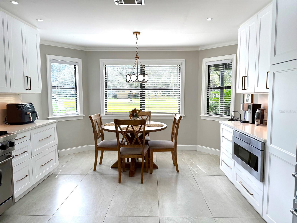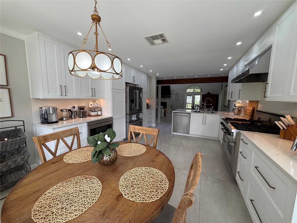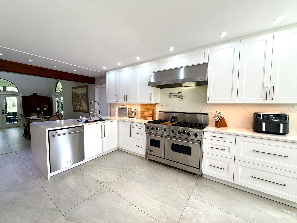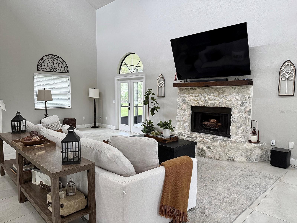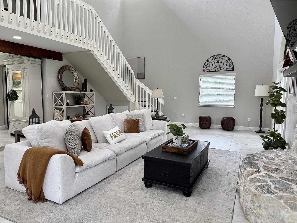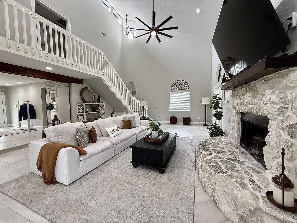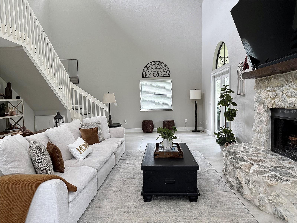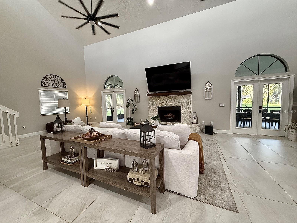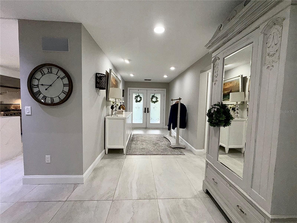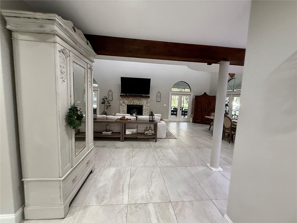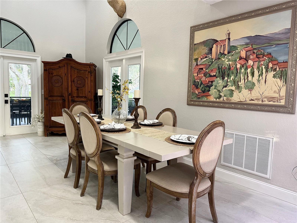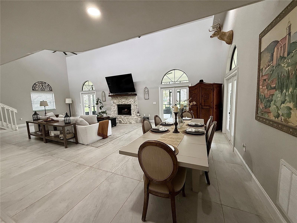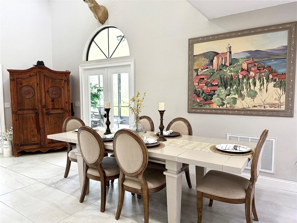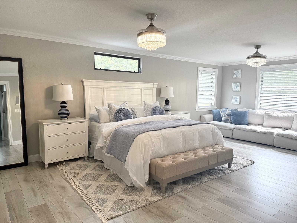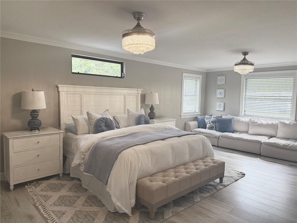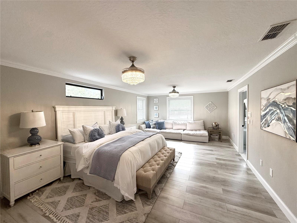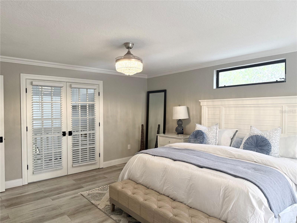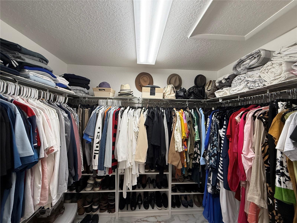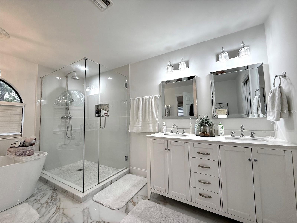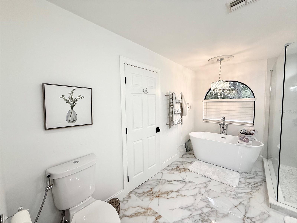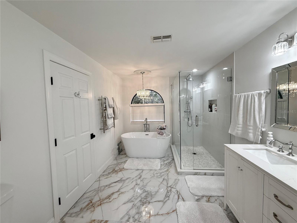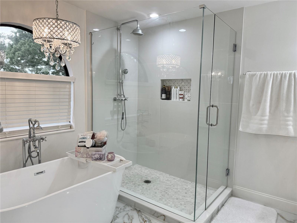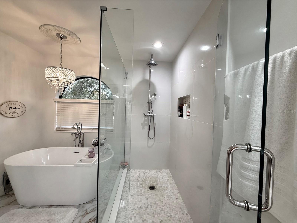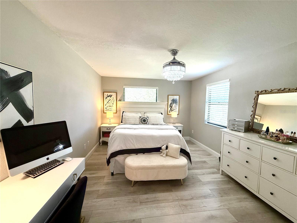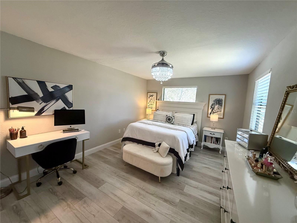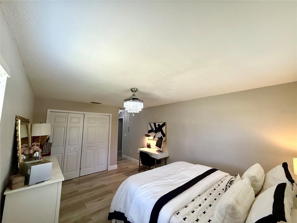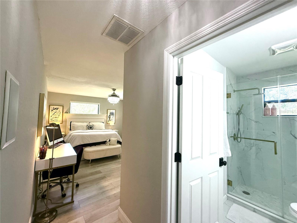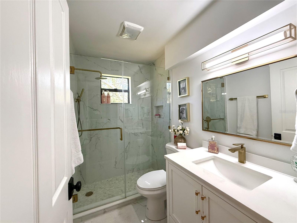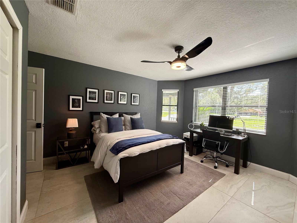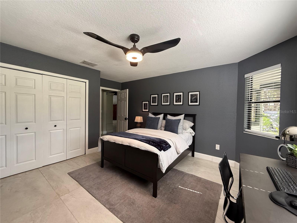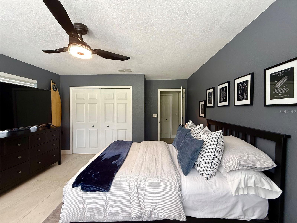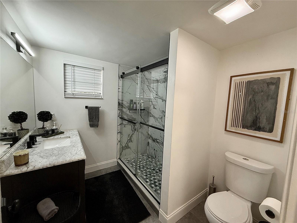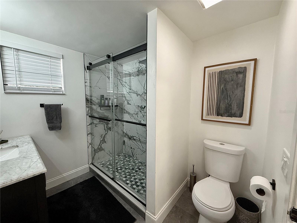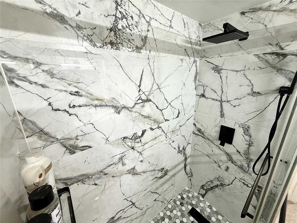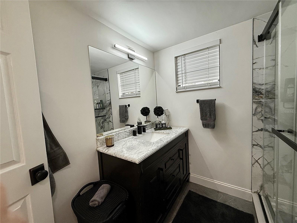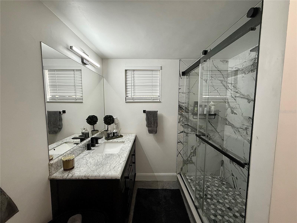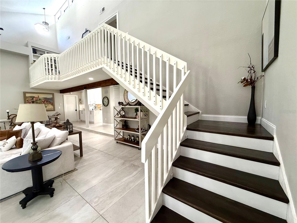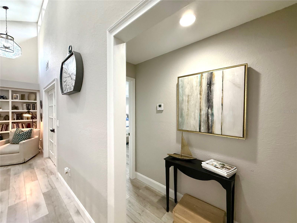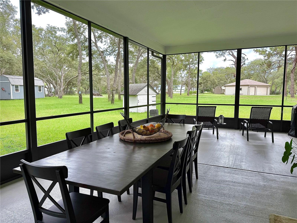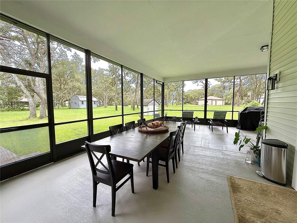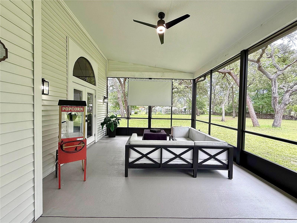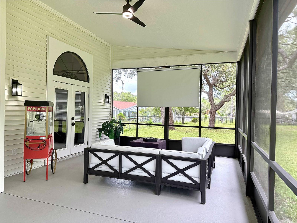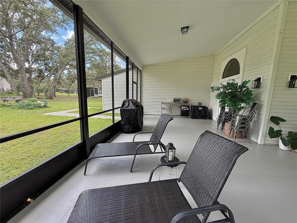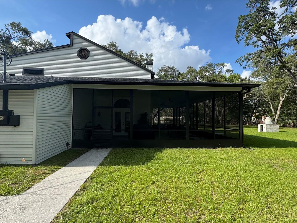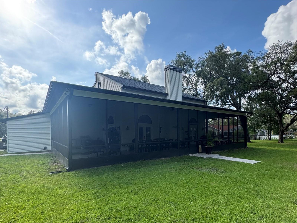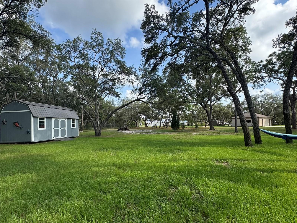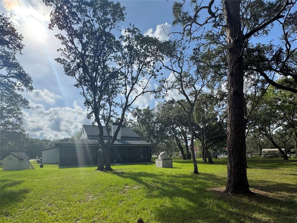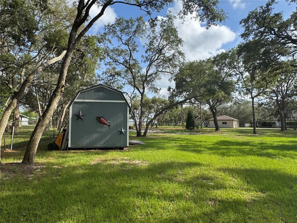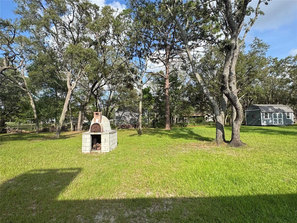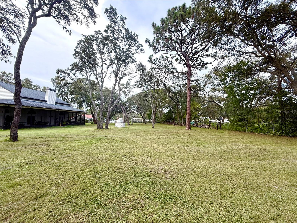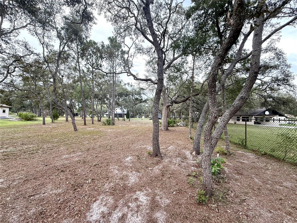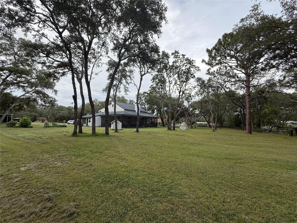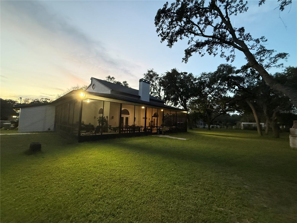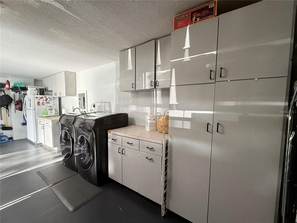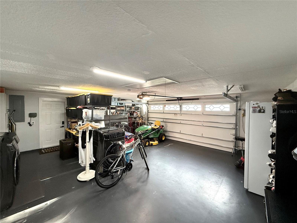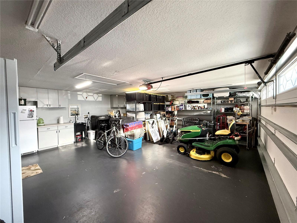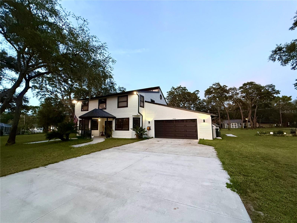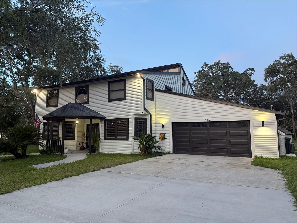17926 Calkins Court, Spring Hill, FL 34610
Property Photos
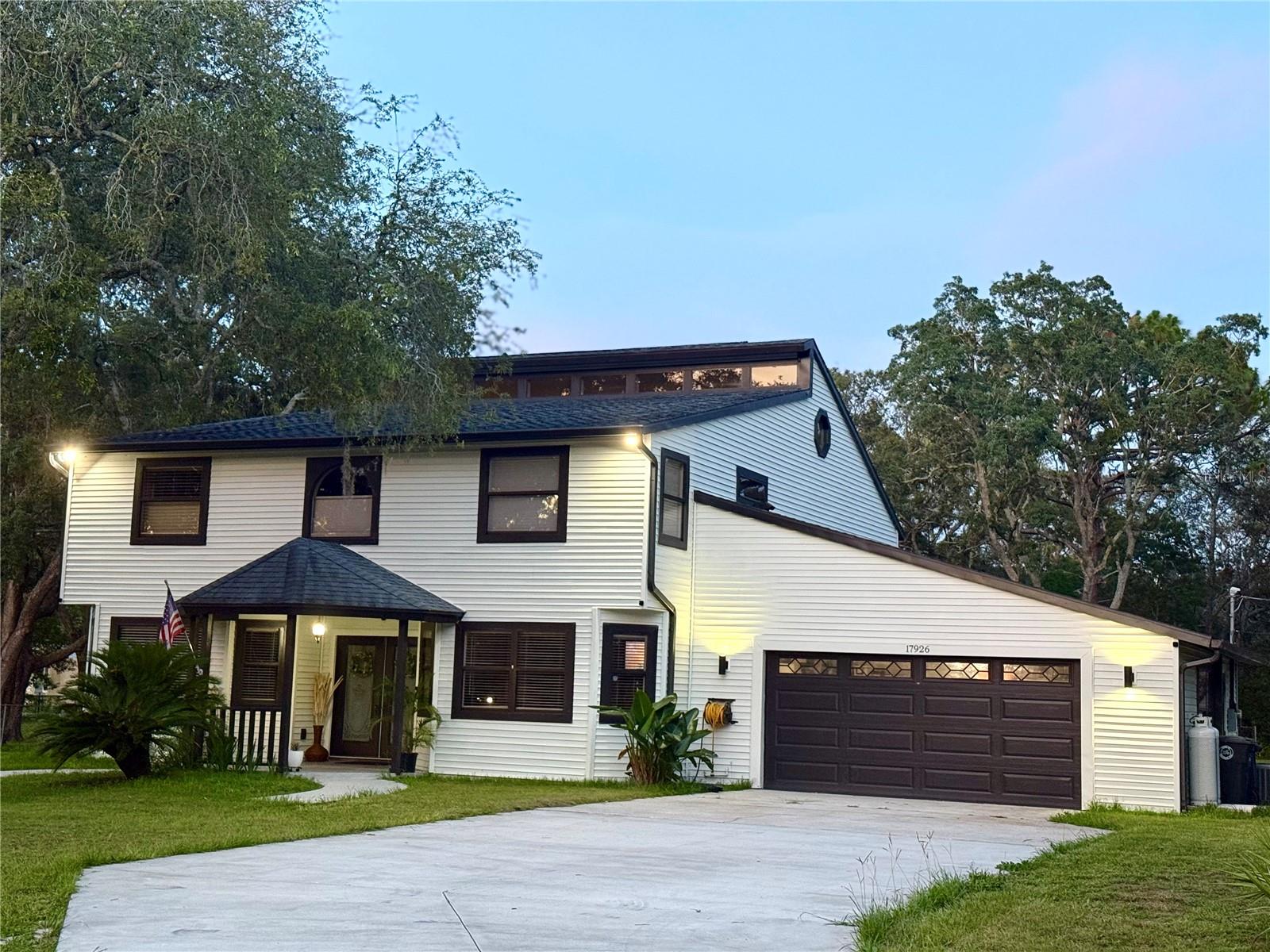
Would you like to sell your home before you purchase this one?
Priced at Only: $669,900
For more Information Call:
Address: 17926 Calkins Court, Spring Hill, FL 34610
Property Location and Similar Properties
- MLS#: TB8402546 ( Residential )
- Street Address: 17926 Calkins Court
- Viewed: 4
- Price: $669,900
- Price sqft: $160
- Waterfront: No
- Year Built: 1992
- Bldg sqft: 4192
- Bedrooms: 3
- Total Baths: 3
- Full Baths: 3
- Days On Market: 11
- Additional Information
- Geolocation: 28.4182 / -82.5465
- County: PASCO
- City: Spring Hill
- Zipcode: 34610
- Subdivision: The Highlands
- Elementary School: Shady Hills
- Middle School: Crews Lake
- High School: Hudson

- DMCA Notice
-
DescriptionWelcome to your dream home, where comfort, space, and modern design meet country charm on a sprawling 2.16 acre agriculturally zoned lotperfect for your boats, toys, garden, and more. Located in the highly sought after Pigeon community, this beautifully updated 3 bedroom, 3 bathroom home offers an open floor plan with soaring ceilings, elegant porcelain tile flooring throughout, and a spacious living room featuring a cozy wood burning fireplace and built in surround sound. The gourmet kitchen is a true showstopper, featuring stunning Cortez countertops, abundant storage, and a top of the line Viking gas stove with a pot fillerperfect for the home chef. The luxurious master suite includes a walk in closet and private en suite bath, while one of the guest bedrooms offers its own full bathroom, making it ideal for extended family or guests. Step outside to a large covered lanai with ceiling fansperfect for relaxing or entertainingsurrounded by open space and plenty of parking for vehicles, trailers, and recreational toys. You're just 1 mile from restaurants, shopping, and the hospital, only 10 minutes to Weeki Wachee Springs and boat ramps, and 4 miles from the Suncoast Parkway, offering quick access to Tampa and beyond. This home is move in ready, with brand new exterior siding, fresh interior and exterior paint, new gutters, a 2019 A/C system, and an architectural shingle roof (2012) providing long term peace of mind.
Payment Calculator
- Principal & Interest -
- Property Tax $
- Home Insurance $
- HOA Fees $
- Monthly -
For a Fast & FREE Mortgage Pre-Approval Apply Now
Apply Now
 Apply Now
Apply NowFeatures
Building and Construction
- Covered Spaces: 0.00
- Exterior Features: French Doors, Garden, Lighting, Private Mailbox, Rain Gutters, Storage
- Flooring: Laminate, Tile, Wood
- Living Area: 2508.00
- Other Structures: Shed(s), Storage
- Roof: Shingle
Land Information
- Lot Features: Cleared, Cul-De-Sac, Street Dead-End
School Information
- High School: Hudson High-PO
- Middle School: Crews Lake Middle-PO
- School Elementary: Shady Hills Elementary-PO
Garage and Parking
- Garage Spaces: 2.00
- Open Parking Spaces: 0.00
Eco-Communities
- Water Source: Well
Utilities
- Carport Spaces: 0.00
- Cooling: Central Air
- Heating: Central
- Sewer: Septic Tank
- Utilities: BB/HS Internet Available, Cable Available, Electricity Connected, Propane, Sewer Connected
Finance and Tax Information
- Home Owners Association Fee: 0.00
- Insurance Expense: 0.00
- Net Operating Income: 0.00
- Other Expense: 0.00
- Tax Year: 2024
Other Features
- Appliances: Dishwasher, Disposal, Electric Water Heater, Microwave, Range, Range Hood, Refrigerator
- Country: US
- Interior Features: Cathedral Ceiling(s), Ceiling Fans(s), Crown Molding, Eat-in Kitchen, High Ceilings, Open Floorplan, Stone Counters, Thermostat, Walk-In Closet(s)
- Legal Description: THE HIGHLANDS UNIT 10 PB 12 PGS 121 TO 137 LOTS 2350 & 2351
- Levels: Two
- Area Major: 34610 - Spring Hl/Brooksville/Shady Hls/WeekiWache
- Occupant Type: Owner
- Parcel Number: 07-24-18-0040-00002-3500
- Possession: Close Of Escrow
- Style: Colonial
- Zoning Code: AR1
Nearby Subdivisions

- Marian Casteel, BrkrAssc,REALTOR ®
- Tropic Shores Realty
- CLIENT FOCUSED! RESULTS DRIVEN! SERVICE YOU CAN COUNT ON!
- Mobile: 352.601.6367
- Mobile: 352.601.6367
- 352.601.6367
- mariancasteel@yahoo.com


