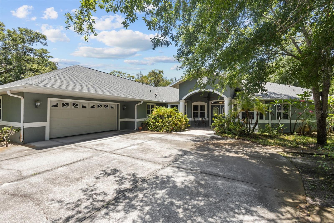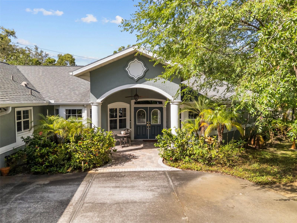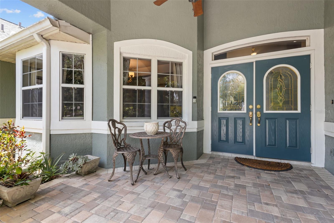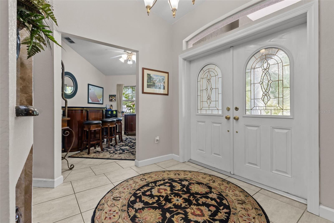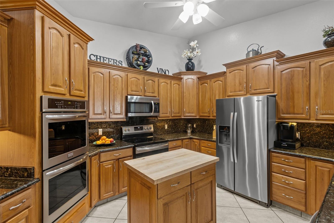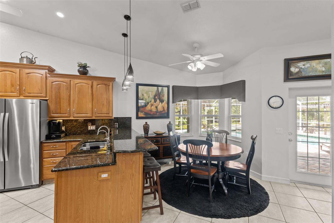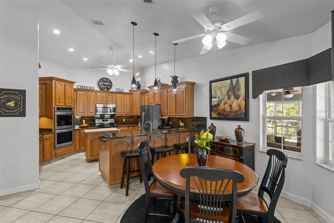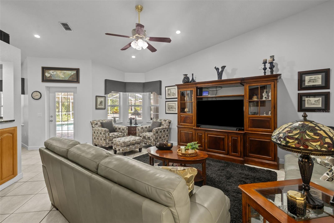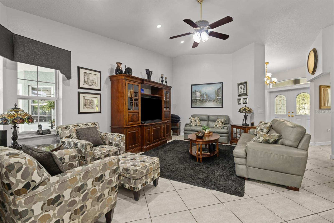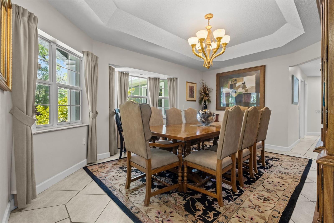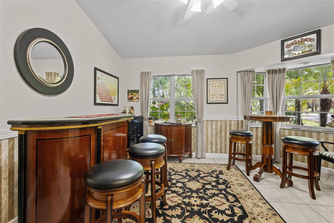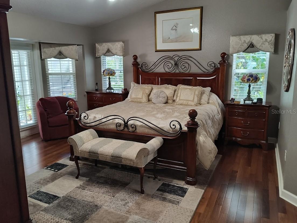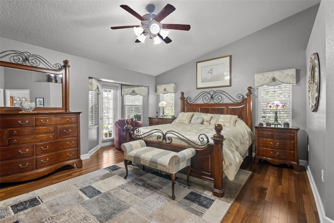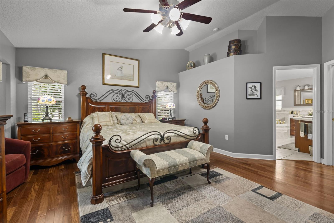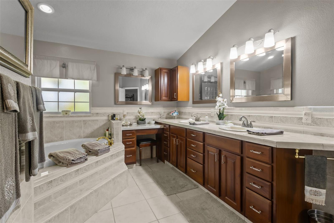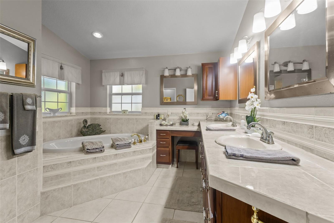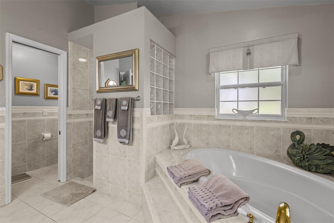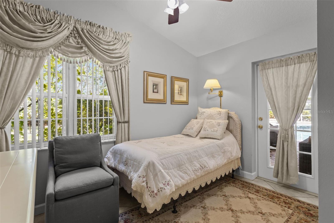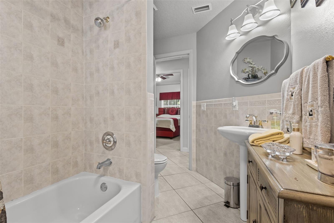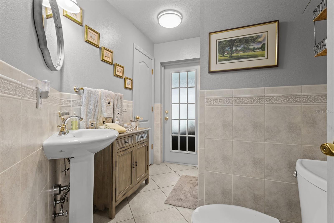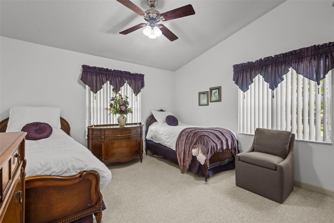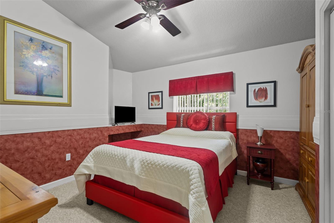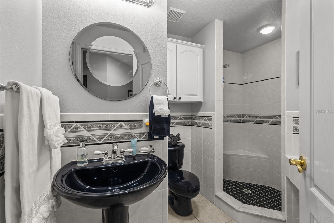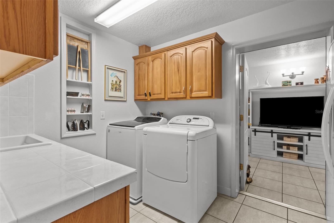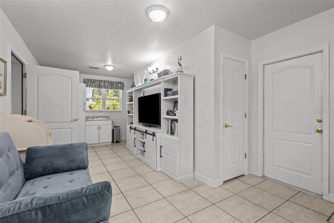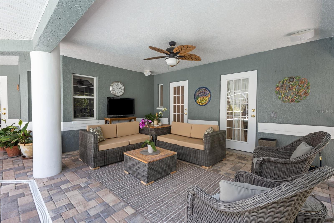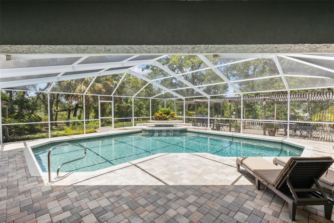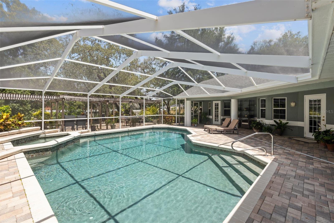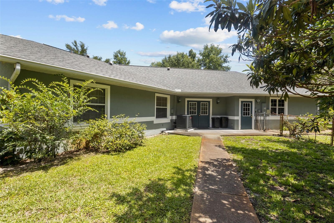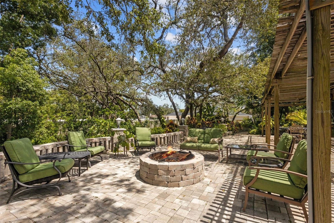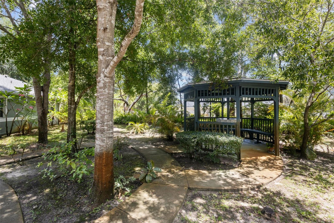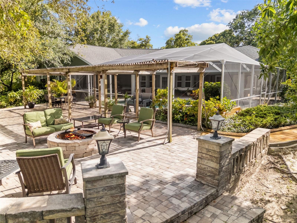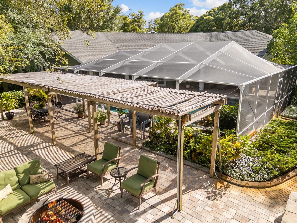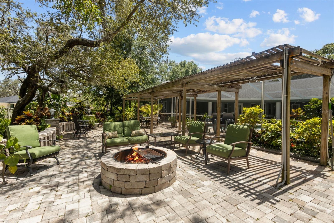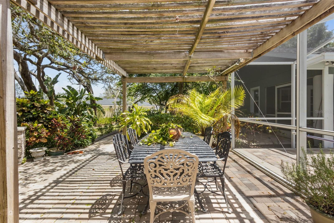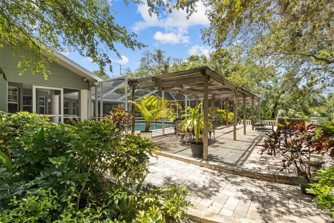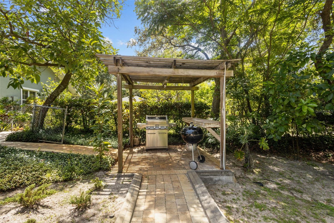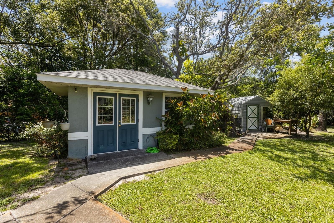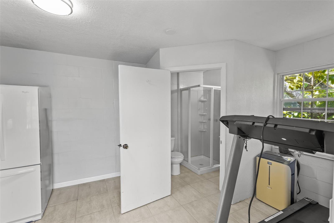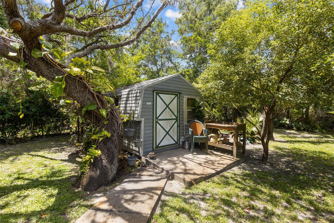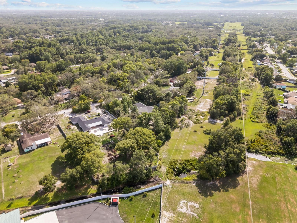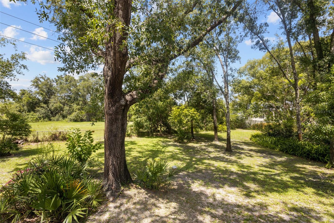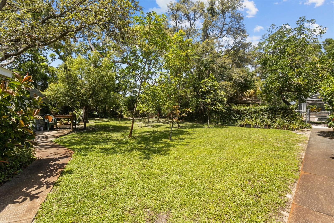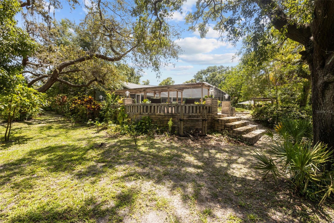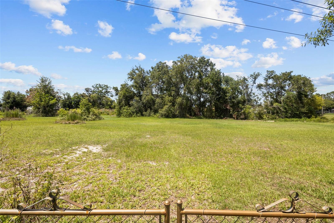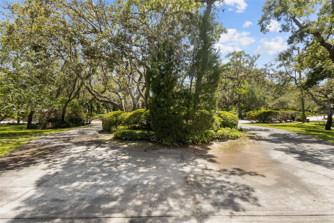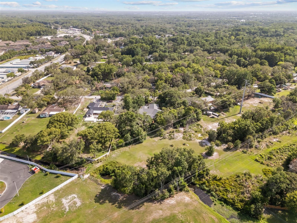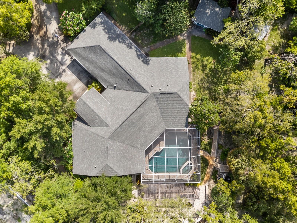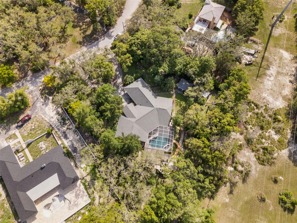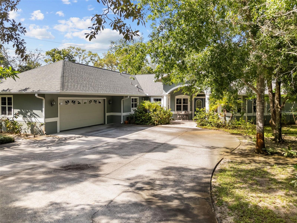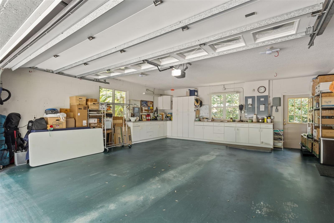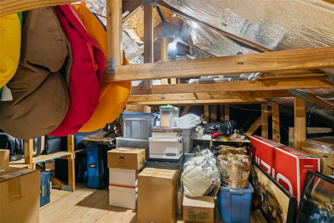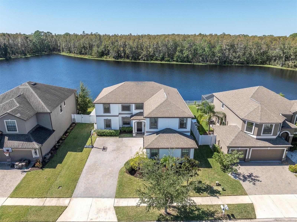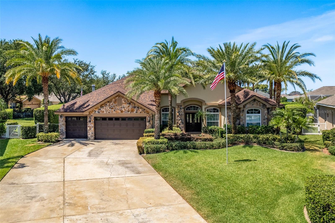7109 San Jose Loop, NEW PORT RICHEY, FL 34655
Property Photos
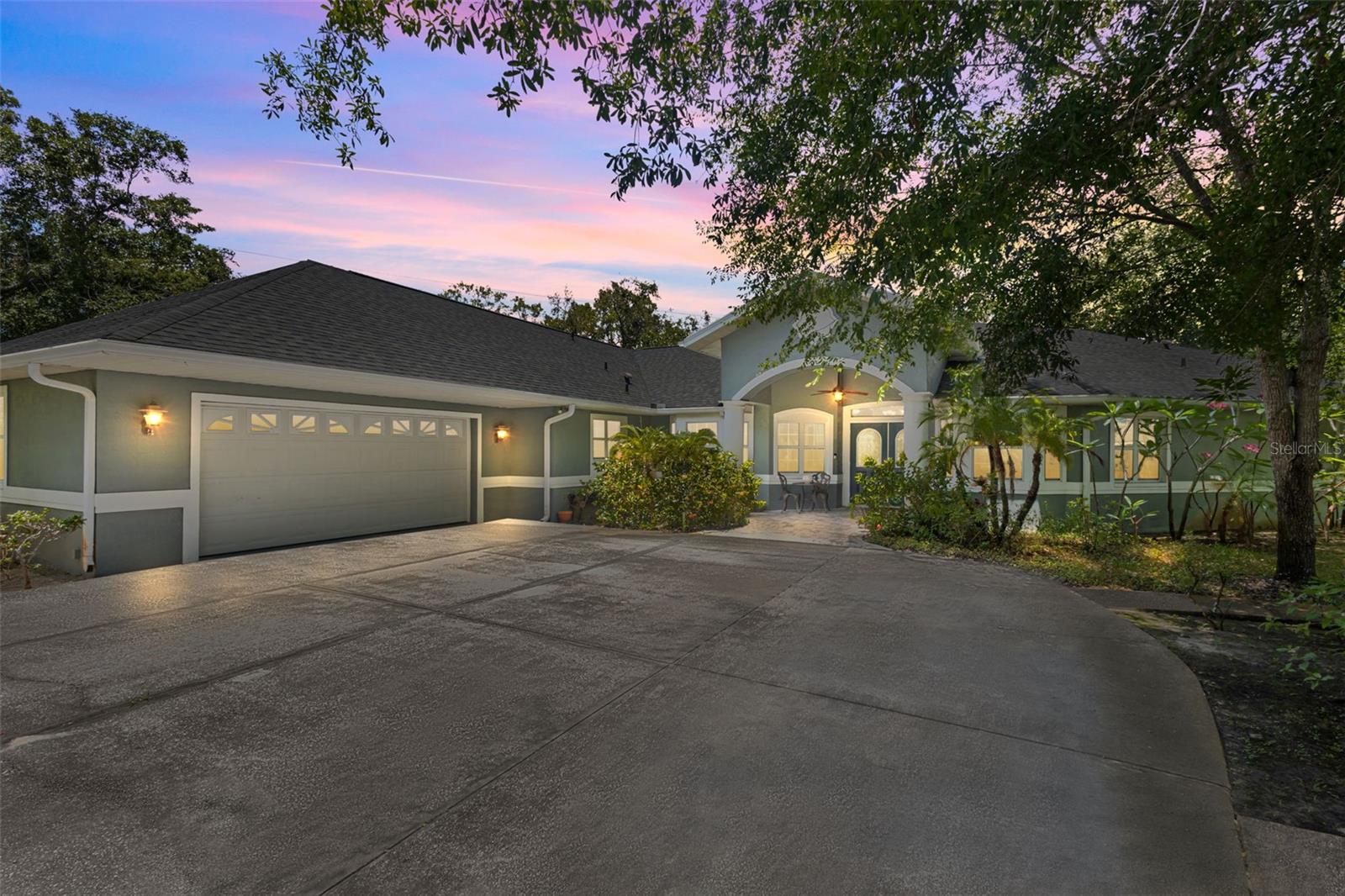
Would you like to sell your home before you purchase this one?
Priced at Only: $799,900
For more Information Call:
Address: 7109 San Jose Loop, NEW PORT RICHEY, FL 34655
Property Location and Similar Properties
- MLS#: TB8404561 ( Residential )
- Street Address: 7109 San Jose Loop
- Viewed: 15
- Price: $799,900
- Price sqft: $188
- Waterfront: No
- Year Built: 1999
- Bldg sqft: 4247
- Bedrooms: 4
- Total Baths: 4
- Full Baths: 3
- 1/2 Baths: 1
- Garage / Parking Spaces: 2
- Days On Market: 2
- Additional Information
- Geolocation: 28.203 / -82.6966
- County: PASCO
- City: NEW PORT RICHEY
- Zipcode: 34655
- Subdivision: Hills Of San Jose
- Elementary School: Seven Springs
- Middle School: Seven Springs
- High School: J.W. Mitchell
- Provided by: LIPPLY REAL ESTATE

- DMCA Notice
-
DescriptionWelcome to your slice of Florida freedom in this custom built estate nestled on 2.4 acres in the highly desirable Trinity/New Port Richey area with NO HOA restrictions! Built in 1999, this meticulously maintained home offers over 2,700 square feet of versatile living space and countless features that set it apart from anything else on the market. Tremendous care has been poured into this home by the original owners. Step inside to find a thoughtfully designed split floor plan. One wing features three spacious bedrooms and two full bathrooms, while the opposite wing hosts a private primary suite complete with a generous walk in closet and an en suite bathroom. The layout also includes a bonus room that can serve as a pet room, hobby space, extra storage, or even a man cave whatever suits your lifestyle. The dining room is perfect for large gatherings, while the dedicated bar room invites casual entertaining and conversation. The kitchen features a newer stove, plus in wall double ovens, an eat in breakfast nook, and ample cabinet space for all your cooking essentials. A large laundry room and walkable, walk up and floored attic with built in shelving make organization a breeze, making easy access to HVAC system (2024) a breeze and enjoy the newer roof with radiant barrier (2022). Step outside to your own private paradise. A grand heated pool and spa (with new pump, 2024) sits at the heart of the fenced in yard, surrounded by lush vegetation, 20+ avocado trees, and mature landscaping. A storage shed and a charming 200 sq ft cottage with a half bath add incredible functionality ideal for guests, a workshop, or a home office. What truly makes this property extraordinary is the freedom to live how you want. The land beyond the fenced yard is all yours perfect for a game of kickball, ATVs, RV or boat storage, or even a chicken coop or up to three hoofed animals. With no HOA, your options are nearly endless. Whether you're looking to host unforgettable gatherings, grow your own food, create a backyard playground, or just enjoy wide open space, this home delivers it all.
Payment Calculator
- Principal & Interest -
- Property Tax $
- Home Insurance $
- HOA Fees $
- Monthly -
For a Fast & FREE Mortgage Pre-Approval Apply Now
Apply Now
 Apply Now
Apply NowFeatures
Building and Construction
- Covered Spaces: 0.00
- Exterior Features: Lighting
- Fencing: Chain Link
- Flooring: Carpet, Ceramic Tile, Hardwood
- Living Area: 2777.00
- Other Structures: Cabana, Gazebo
- Roof: Shingle
Land Information
- Lot Features: Conservation Area, In County, Level, Oversized Lot, Pasture, Paved, Zoned for Horses
School Information
- High School: J.W. Mitchell High-PO
- Middle School: Seven Springs Middle-PO
- School Elementary: Seven Springs Elementary-PO
Garage and Parking
- Garage Spaces: 2.00
- Open Parking Spaces: 0.00
- Parking Features: Driveway, Garage Door Opener
Eco-Communities
- Pool Features: Heated, In Ground, Lighting, Outside Bath Access, Screen Enclosure
- Water Source: Public
Utilities
- Carport Spaces: 0.00
- Cooling: Central Air
- Heating: Central
- Sewer: Septic Tank
- Utilities: Cable Connected, Electricity Connected, Water Connected
Finance and Tax Information
- Home Owners Association Fee: 0.00
- Insurance Expense: 0.00
- Net Operating Income: 0.00
- Other Expense: 0.00
- Tax Year: 2024
Other Features
- Appliances: Built-In Oven, Cooktop, Dishwasher, Disposal, Microwave, Range, Refrigerator
- Country: US
- Interior Features: Ceiling Fans(s), Eat-in Kitchen, High Ceilings, Kitchen/Family Room Combo, Primary Bedroom Main Floor, Solid Wood Cabinets, Split Bedroom, Stone Counters, Walk-In Closet(s)
- Legal Description: HILLS OF SAN JOSE UNIT 1 PB 15 PGS 64 & 65 TR 5 SUBJECT TO FGT EASEMENT PER OR 3913 PG 1752 OR 4573 PG 1216 OR 6345 PG 882 OR 8796 PG 574 OR 8884 PG 3876 OR 9101 PG 805
- Levels: One
- Area Major: 34655 - New Port Richey/Seven Springs/Trinity
- Occupant Type: Owner
- Parcel Number: 22-26-16-0060-00000-0050
- Possession: Close Of Escrow
- View: Trees/Woods
- Views: 15
- Zoning Code: ER
Similar Properties
Nearby Subdivisions
07 Spgs Villas Condo
A Rep Of Fairway Spgs
Alico Estates
Anclote River
Anclote River Acres
Anclote River Estates
Angeline Active Adult
Angeline - Active Adult
Briar Patch Village 07 Spgs Ph
Bryant Square
Fairway Spgs
Fairway Springs
Fox Wood
Golf View Villas 1 Condo
Golf View Villas Condo 01
Golf View Villas Condo 08
Greenbrook Estates
Heritage Lake
Heritage Spgs Village 07
Hills Of San Jose
Hunters Ridge
Hunting Creek
Longleaf Nbrhd 2 Ph 1 3
Longleaf Neighborhood 02
Longleaf Neighborhood 02 Ph 02
Longleaf Neighborhood 03
Longleaf Neighborhood Four Pha
Magnolia Estates
Mitchell 54 West Ph 2
Mitchell 54 West Ph 2 Resident
Mitchell 54 West Ph 3
Mitchell 54 West Ph 3 Resident
Mitchell Ranch South Ph Ii
Mitchell Ranch South Phase 1
Natures Hideaway
Natures Hideaway Ph 04
New Port Corners
Not In Hernando
Oak Ridge
River Crossing
River Oaks Condo Ph 03
River Pkwy Sub
River Side Village
Riverchase
Riverside Estates
Riverside Village
Riviera
Seven Spgs Homes
Seven Springs Homes
Southern Oaks
Timber Greens Ph 01d
Timber Greens Ph 03a
Timber Greens Ph 04a
Timber Greens Ph 04b
Trinity Preserve Ph 1
Trinity Preserve Ph 2a 2b
Trinity Preserve Ph 2a & 2b
Trinity West
Trinity Woods
Venice Estates
Venice Estates Sub
Veterans Villas Ph 02
Villa Del Rio
Village/trinity Lakes
Villages/trinity Lakes
Villagestrinity Lakes
Villagetrinity Lakes
Woodgate Sub
Woodlandslongleaf
Wyndtree
Wyndtree Village 11 12
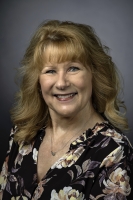
- Marian Casteel, BrkrAssc,REALTOR ®
- Tropic Shores Realty
- CLIENT FOCUSED! RESULTS DRIVEN! SERVICE YOU CAN COUNT ON!
- Mobile: 352.601.6367
- Mobile: 352.601.6367
- 352.601.6367
- mariancasteel@yahoo.com


