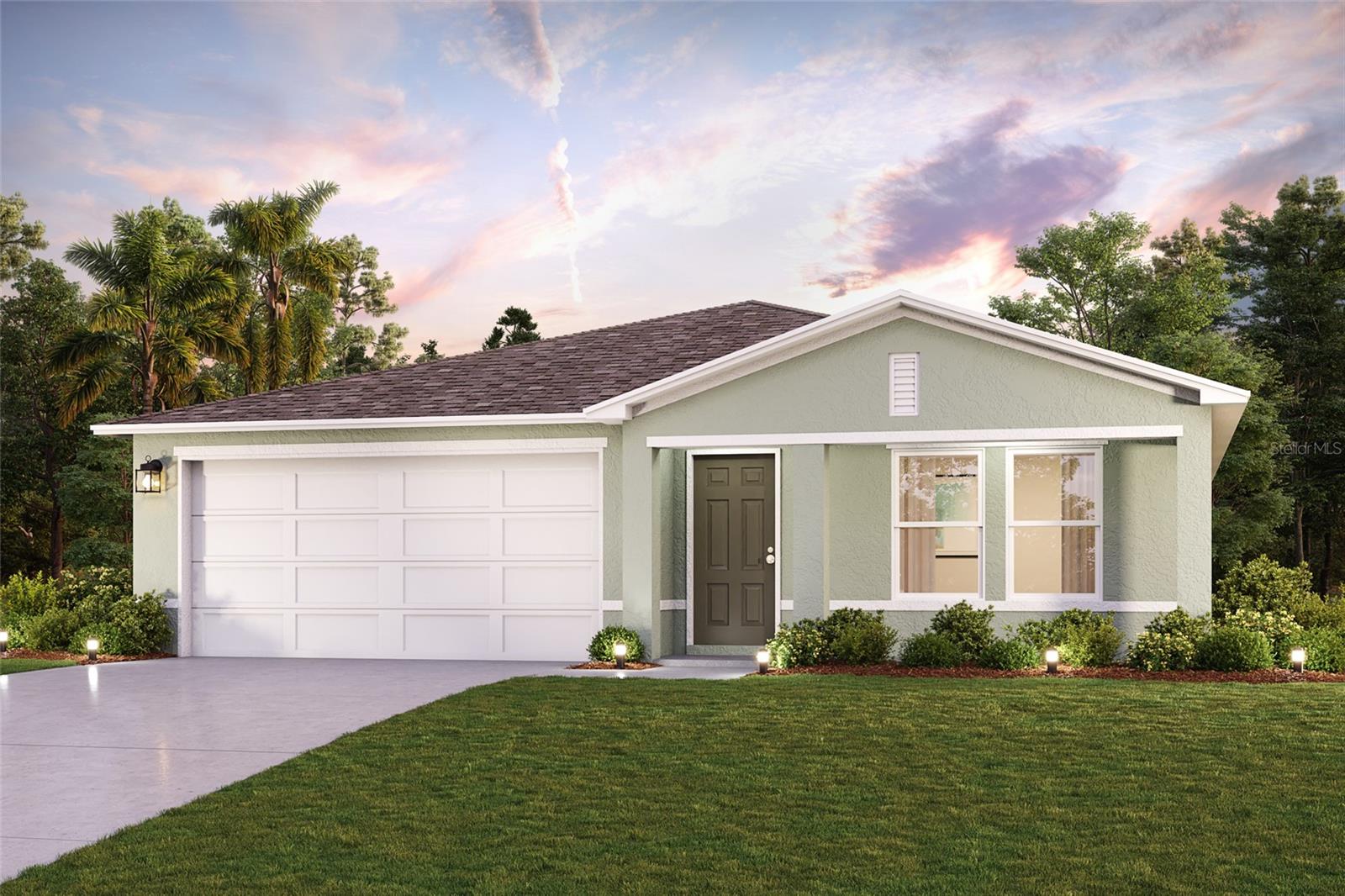3919 Durango Avenue, SEBRING, FL 33872
Property Photos

Would you like to sell your home before you purchase this one?
Priced at Only: $289,990
For more Information Call:
Address: 3919 Durango Avenue, SEBRING, FL 33872
Property Location and Similar Properties






- MLS#: C7506022 ( Residential )
- Street Address: 3919 Durango Avenue
- Viewed: 16
- Price: $289,990
- Price sqft: $142
- Waterfront: No
- Year Built: 2025
- Bldg sqft: 2046
- Bedrooms: 4
- Total Baths: 2
- Full Baths: 2
- Garage / Parking Spaces: 2
- Days On Market: 108
- Additional Information
- Geolocation: 27.5172 / -81.5262
- County: HIGHLANDS
- City: SEBRING
- Zipcode: 33872
- Subdivision: Sun N Lake Estates Of Sebring
- Provided by: WJH BROKERAGE FL LLC
- Contact: David Rodriguez
- 321-238-8595

- DMCA Notice
Description
Under Construction. Welcome to your dream home in Sebring! Step into the Quail Ridge Plan this delightful home features an open living room that flows into a beautifully designed dining area and kitchen, perfect for gatherings. The kitchen is the heart of the house, boasting elegant cabinetry, granite countertops, and stainless steel appliances, including a range with a microwave and dishwasher. The primary suite includes a private bath with dual vanity sinks and a spacious walk in closet. Three more inviting bedrooms and a full secondary bath provide ample space. A two car garage offers plenty of storage, and energy efficient Low E insulated dual pane windows enhance comfort. Enjoy peace of mind with a one year limited home warranty. Discover the Quail Ridge Plan and embrace a stylish and comfortable lifestyle.
Description
Under Construction. Welcome to your dream home in Sebring! Step into the Quail Ridge Plan this delightful home features an open living room that flows into a beautifully designed dining area and kitchen, perfect for gatherings. The kitchen is the heart of the house, boasting elegant cabinetry, granite countertops, and stainless steel appliances, including a range with a microwave and dishwasher. The primary suite includes a private bath with dual vanity sinks and a spacious walk in closet. Three more inviting bedrooms and a full secondary bath provide ample space. A two car garage offers plenty of storage, and energy efficient Low E insulated dual pane windows enhance comfort. Enjoy peace of mind with a one year limited home warranty. Discover the Quail Ridge Plan and embrace a stylish and comfortable lifestyle.
Payment Calculator
- Principal & Interest -
- Property Tax $
- Home Insurance $
- HOA Fees $
- Monthly -
For a Fast & FREE Mortgage Pre-Approval Apply Now
Apply Now
 Apply Now
Apply NowFeatures
Building and Construction
- Builder Model: Quail Ridge - B6
- Builder Name: Century Complete
- Covered Spaces: 0.00
- Exterior Features: Lighting, Other, Sidewalk, Sliding Doors
- Flooring: Carpet, Vinyl
- Living Area: 1666.00
- Roof: Shingle
Property Information
- Property Condition: Under Construction
Garage and Parking
- Garage Spaces: 2.00
- Open Parking Spaces: 0.00
- Parking Features: Driveway, Garage Door Opener
Eco-Communities
- Water Source: Public
Utilities
- Carport Spaces: 0.00
- Cooling: Central Air
- Heating: Central, Electric, Heat Pump
- Pets Allowed: Yes
- Sewer: Public Sewer
- Utilities: Public
Amenities
- Association Amenities: Pool, Recreation Facilities
Finance and Tax Information
- Home Owners Association Fee: 0.00
- Insurance Expense: 0.00
- Net Operating Income: 0.00
- Other Expense: 0.00
- Tax Year: 2024
Other Features
- Appliances: Dishwasher, Electric Water Heater, Microwave, Range
- Country: US
- Interior Features: Open Floorplan, Primary Bedroom Main Floor, Stone Counters, Thermostat, Walk-In Closet(s)
- Legal Description: SUN N LAKE EST OF SEB UNIT 5 PB 9 PG 51 LOT 31 BLK 56
- Levels: One
- Area Major: 33872 - Sebring
- Occupant Type: Vacant
- Parcel Number: C-04-34-28-050-0560-0310
- Possession: Close Of Escrow
- Views: 16
- Zoning Code: R1
Nearby Subdivisions
Golf Hammock
Golf Hammock Nongolf
Golf Hammock Patio Homes
Golf Patio Villa
Grand Prix Heights
Hammock Highlands Villas
Magnolia Golf Villas
Manor Hill Oaks
Not Applicable
Seb Ctry Estseb Hills Area
Sebring Country Est
Sebring Country Estate Sec 02
Sebring Country Estate Sec 03
Sebring Country Estates
Sebring Country Estates Sec 03
Stone Ridge
Sun N Lake
Sun N Lake Est Of Sebring
Sun N Lake Est Of Sebring Unit
Sun N Lake Estates Of Sebring
Sun N Lakes
Sun N Lakes Seb
Sun N Lk Seb
Willow Gate
Contact Info

- Marian Casteel, BrkrAssc,REALTOR ®
- Tropic Shores Realty
- CLIENT FOCUSED! RESULTS DRIVEN! SERVICE YOU CAN COUNT ON!
- Mobile: 352.601.6367
- Mobile: 352.601.6367
- 352.601.6367
- mariancasteel@yahoo.com



