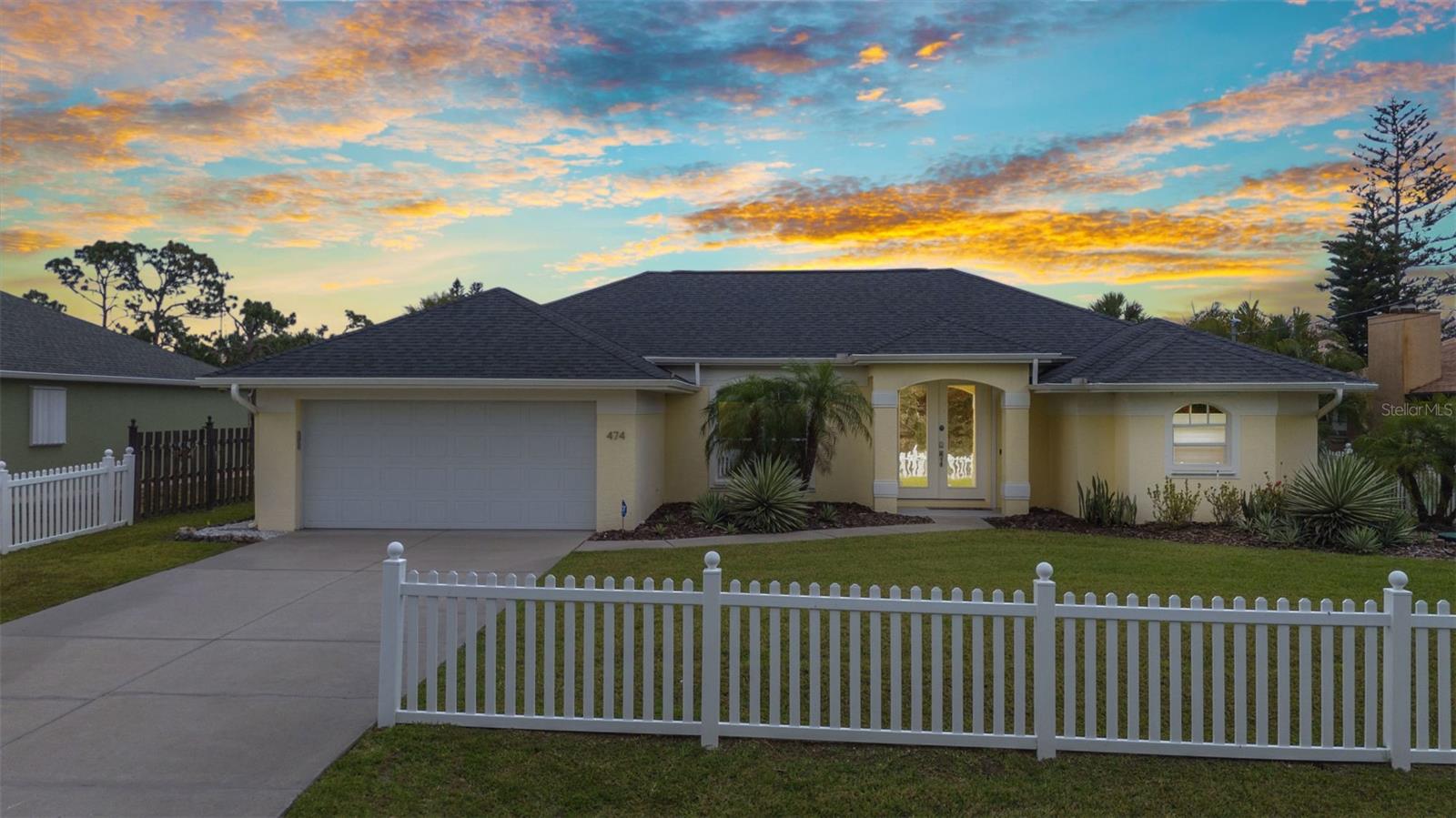474 Lomond Drive, PORT CHARLOTTE, FL 33953
Property Photos

Would you like to sell your home before you purchase this one?
Priced at Only: $544,000
For more Information Call:
Address: 474 Lomond Drive, PORT CHARLOTTE, FL 33953
Property Location and Similar Properties
- MLS#: C7509404 ( Residential )
- Street Address: 474 Lomond Drive
- Viewed: 4
- Price: $544,000
- Price sqft: $212
- Waterfront: Yes
- Waterfront Type: Brackish Water,Canal - Brackish,Canal - Saltwater
- Year Built: 2002
- Bldg sqft: 2565
- Bedrooms: 3
- Total Baths: 2
- Full Baths: 2
- Days On Market: 59
- Additional Information
- Geolocation: 27.023 / -82.1975
- County: CHARLOTTE
- City: PORT CHARLOTTE
- Zipcode: 33953
- Subdivision: Port Charlotte Sec 032
- Elementary School: Liberty
- Middle School: Murdock
- High School: Port Charlotte

- DMCA Notice
-
DescriptionWelcome to 474 Lomond Drive Your Waterfront Oasis Awaits! Live the Florida dream in this impeccably maintained waterfront home, thoughtfully designed to offer the perfect balance of comfort, style, and the ultimate coastal lifestyle. Nestled on a sailboat access canal with direct entry to Charlotte Harbor, this property is a true haven for boaters, anglers, and nature lovers alike. As you enter, you're greeted by an elegant dining area that seamlessly flows into a spacious and inviting family roomideal for entertaining or relaxing after a day on the water. The welcoming living room adds a second gathering space, giving the home both warmth and versatility. To the right, the expansive master suite is your personal sanctuary, featuring dual sliding glass doors that open to the serene backyard, flooding the space with natural light. The luxurious en suite bath offers a true spa like experience with his and her closets, dual vanities, a walk in shower, linen closet, and a jacuzzi tub for the ultimate in relaxation. Throughout the home, youll appreciate tasteful upgrades including shiplap accents, granite countertops, stainless steel appliances, and a built in speaker system for enjoying music throughout the home. The kitchen is a chefs delight with a cozy dinette, large pantry, and functional layout. A separate laundry room and two car garage offer excellent storage and utility. Step outside to the rescreened lanai (2022) and enjoy true Florida outdoor living. The sparkling heated pool (via 2017 heat pump, serviced annually) features an automation panel added in 2023, making maintenance a breeze. The pool alarm system with a convenient garage switch adds an extra layer of safety. Beyond the lanai, the 2023 installed composite fence encloses the backyard, which leads to your private boat dock (2017) with electric lift and a 2021 dock extensionperfect for spontaneous fishing trips or sunset cruises. With direct water access to Charlotte Harbor, your next adventure is always just minutes away. Peace of mind comes standard with this home, thanks to 2020 hurricane shutters, including an automatic shutter at the front door and locking sliders for all three glass doors and the outdoor seating area. A 2023 installed ADT alarm system adds to the security, while a 2023 rebuilt well pump and updated septic system (recently pumped with a new, easily removable lid) ensure dependable function. Additional features include two spacious guest bedroomsone with a walk in closeta second full bathroom, multiple linen closets, and a 2020 shed for extra storage. Major updates like a 2020 roof, 2023 electric panel, and extensive maintenance upgrades throughout make this home move in ready and worry free. Dont miss the opportunity to make this stunning waterfront retreat your ownwhere luxury meets leisure and every day feels like a vacation.
Payment Calculator
- Principal & Interest -
- Property Tax $
- Home Insurance $
- HOA Fees $
- Monthly -
For a Fast & FREE Mortgage Pre-Approval Apply Now
Apply Now
 Apply Now
Apply NowFeatures
Building and Construction
- Covered Spaces: 0.00
- Exterior Features: Hurricane Shutters, Lighting, Private Mailbox, Rain Gutters, Shade Shutter(s), Sliding Doors, Storage
- Fencing: Fenced, Vinyl
- Flooring: Carpet, Ceramic Tile
- Living Area: 1955.00
- Other Structures: Shed(s)
- Roof: Shingle
Property Information
- Property Condition: Completed
Land Information
- Lot Features: In County, Oversized Lot, Paved
School Information
- High School: Port Charlotte High
- Middle School: Murdock Middle
- School Elementary: Liberty Elementary
Garage and Parking
- Garage Spaces: 2.00
- Open Parking Spaces: 0.00
- Parking Features: Driveway, Garage Door Opener
Eco-Communities
- Pool Features: Gunite, Heated, In Ground, Lighting, Screen Enclosure
- Water Source: Public
Utilities
- Carport Spaces: 0.00
- Cooling: Central Air
- Heating: Central, Electric
- Pets Allowed: Cats OK, Dogs OK, Yes
- Sewer: Septic Tank
- Utilities: Public
Finance and Tax Information
- Home Owners Association Fee: 0.00
- Insurance Expense: 0.00
- Net Operating Income: 0.00
- Other Expense: 0.00
- Tax Year: 2024
Other Features
- Appliances: Dishwasher, Dryer, Freezer, Microwave, Range, Refrigerator, Washer
- Country: US
- Furnished: Negotiable
- Interior Features: Built-in Features, Cathedral Ceiling(s), Coffered Ceiling(s), Crown Molding, Eat-in Kitchen, High Ceilings, Open Floorplan, Solid Surface Counters, Stone Counters, Walk-In Closet(s), Window Treatments
- Legal Description: PCH 032 2446 0034 PORT CHARLOTTE SEC32 BLK2446 LT34 470/98 925/421 1028/1772 1767/1647 DC1918/103-PJP 1918/105 2092/115 4187/1863
- Levels: One
- Area Major: 33953 - Port Charlotte
- Occupant Type: Owner
- Parcel Number: 402103333006
- Possession: Close Of Escrow
- Style: Ranch
- View: Pool, Water
- Zoning Code: RSF3.5
Nearby Subdivisions

- Marian Casteel, BrkrAssc,REALTOR ®
- Tropic Shores Realty
- CLIENT FOCUSED! RESULTS DRIVEN! SERVICE YOU CAN COUNT ON!
- Mobile: 352.601.6367
- Mobile: 352.601.6367
- 352.601.6367
- mariancasteel@yahoo.com






























































































