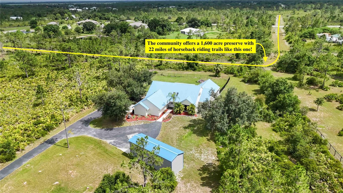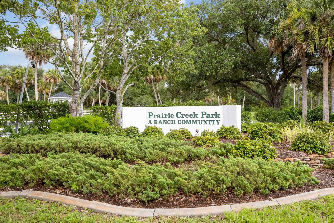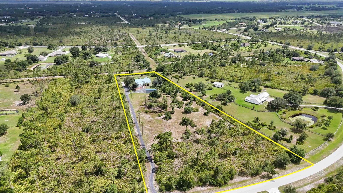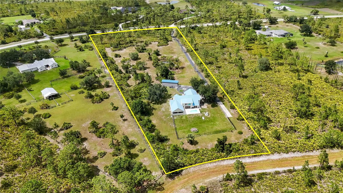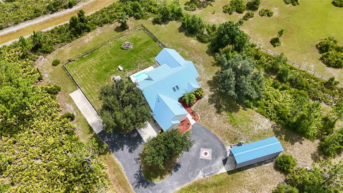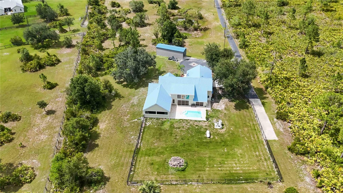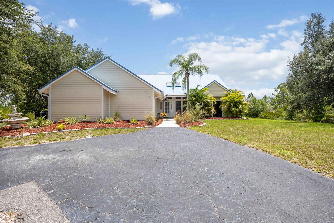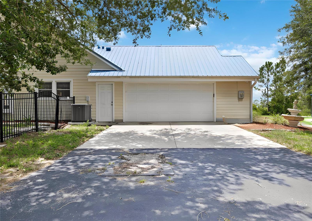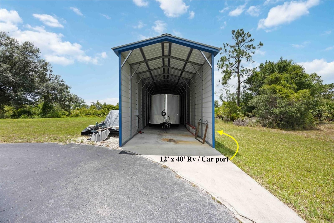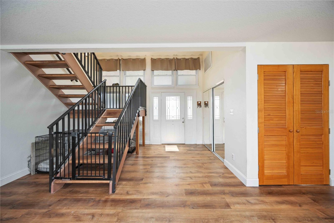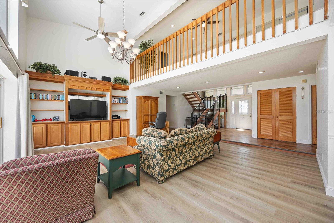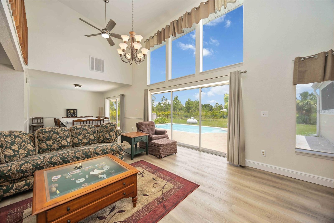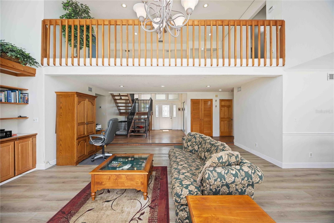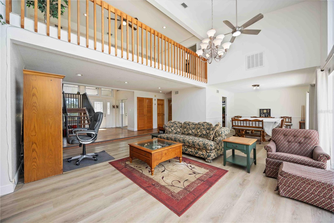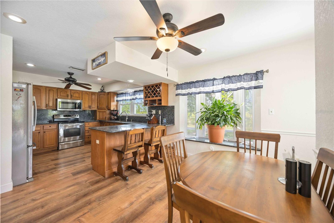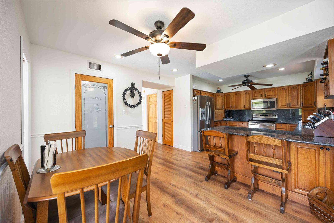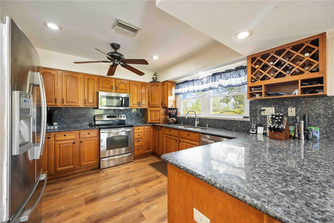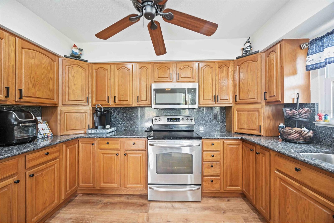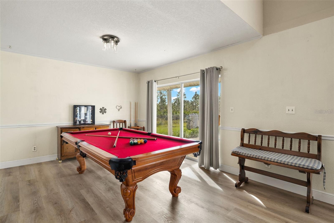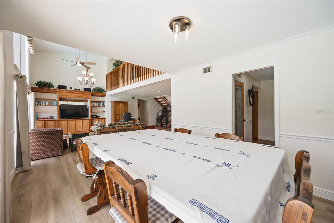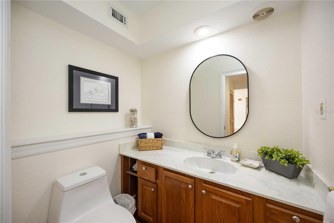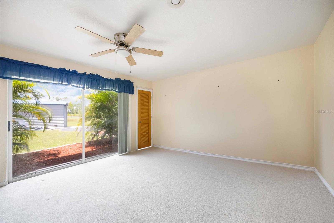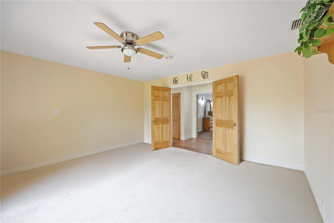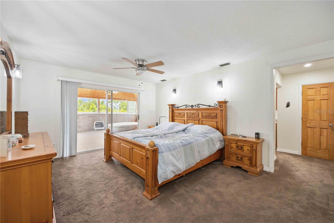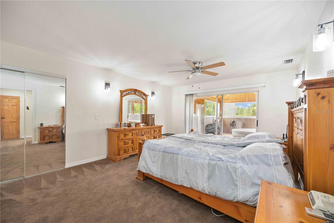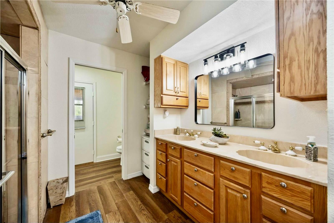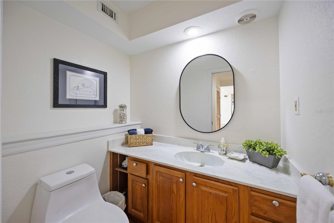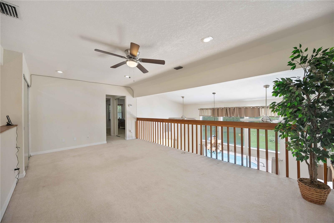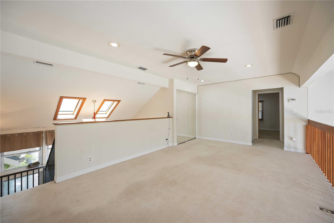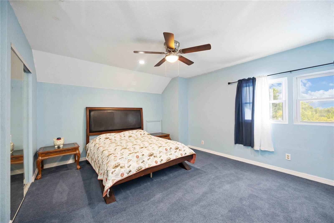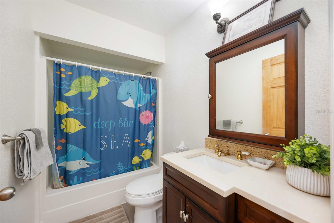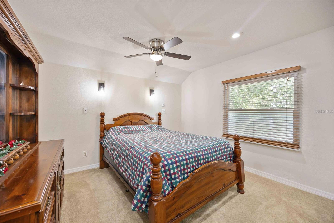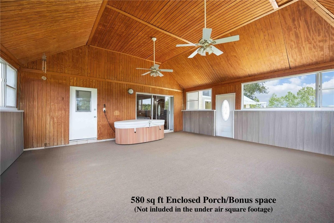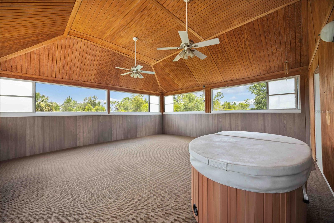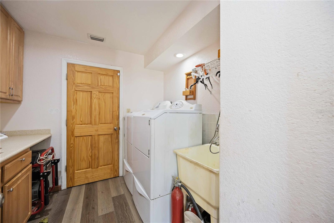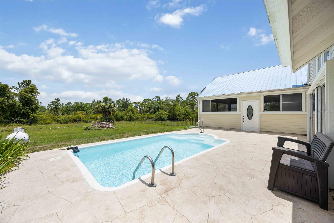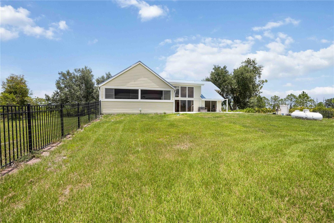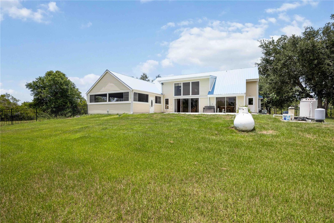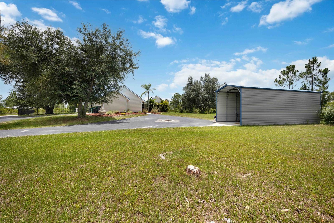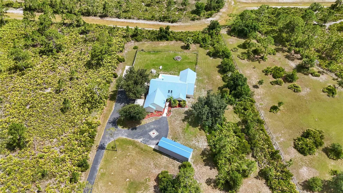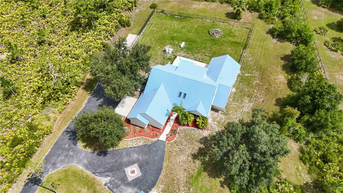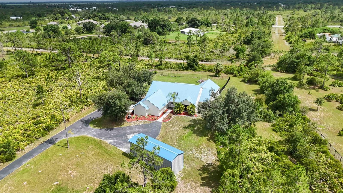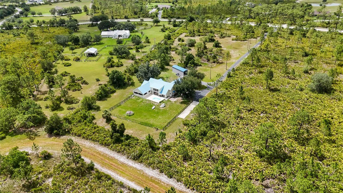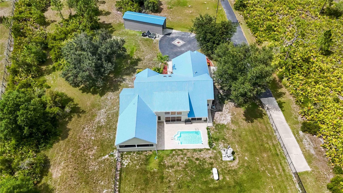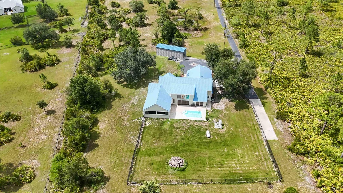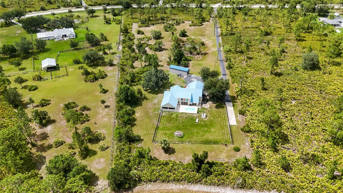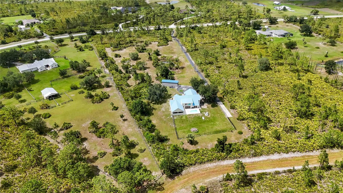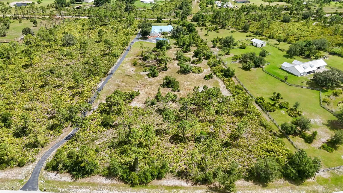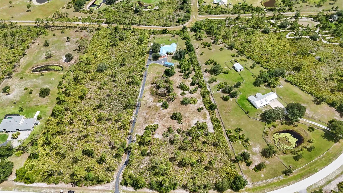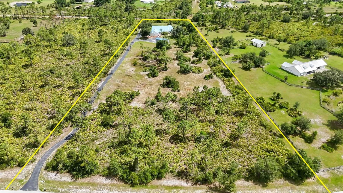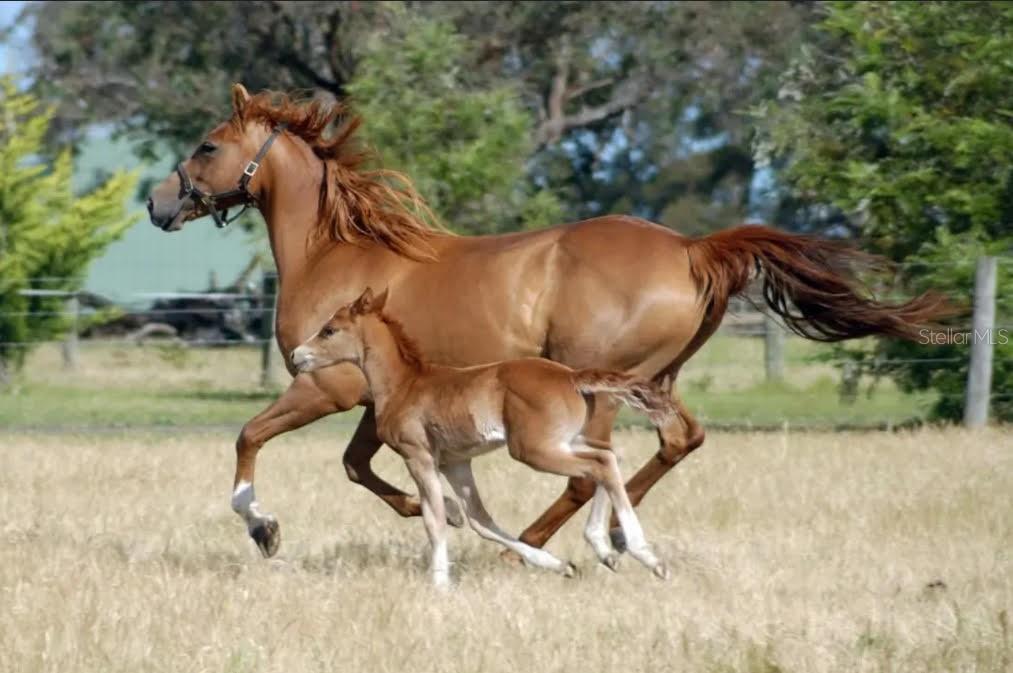5950 Cypress Grove Circle, PUNTA GORDA, FL 33982
Property Photos
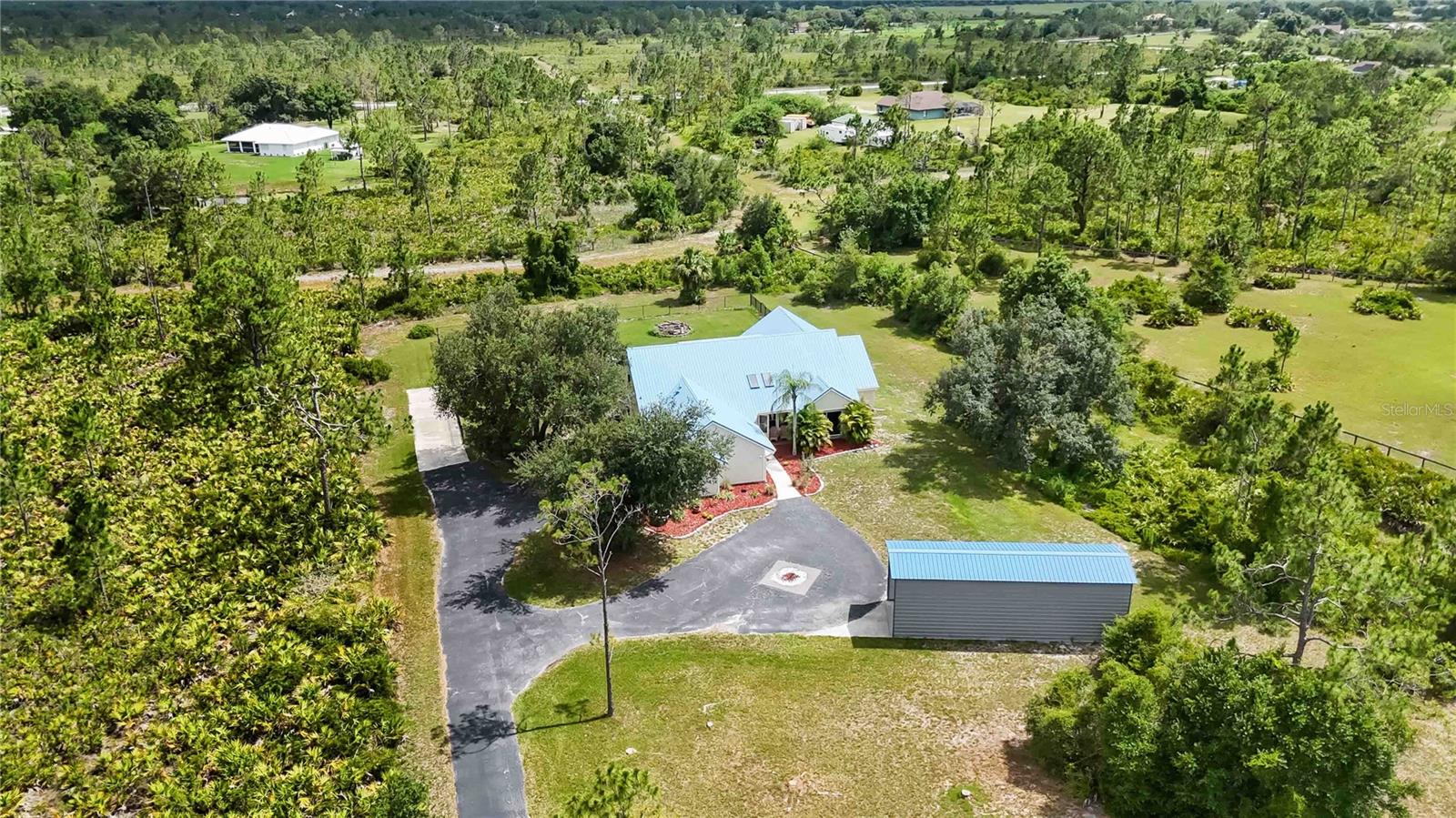
Would you like to sell your home before you purchase this one?
Priced at Only: $649,900
For more Information Call:
Address: 5950 Cypress Grove Circle, PUNTA GORDA, FL 33982
Property Location and Similar Properties
- MLS#: C7511394 ( Residential )
- Street Address: 5950 Cypress Grove Circle
- Viewed: 11
- Price: $649,900
- Price sqft: $129
- Waterfront: No
- Year Built: 1991
- Bldg sqft: 5028
- Bedrooms: 4
- Total Baths: 3
- Full Baths: 2
- 1/2 Baths: 1
- Garage / Parking Spaces: 2
- Days On Market: 17
- Additional Information
- Geolocation: 27.0016 / -81.8718
- County: CHARLOTTE
- City: PUNTA GORDA
- Zipcode: 33982
- Subdivision: Prairie Creek Park
- Provided by: PREFERRED SHORE LLC

- DMCA Notice
-
DescriptionWelcome to this exceptional 4 bedroom, 2. 5 bathroom custom home nestled within prairie creek, a sought after equestrian community zoned for horses. Situated on 5 private acres in a no flood zone, this 3,326 sq ft under air residence offers the perfect blend of country living and modern comfort. A picturesque, tree lined driveway leads you to the home, which backs up to 22 miles of horseback riding trails and features a in ground pool and fenced in backyardideal for enjoying the peaceful outdoor setting and florida lifestyle. Inside, youll find an open and spacious layout with soaring ceilings, thoughtfully designed for both functionality and comfort. The primary suite is located on the first floor and features an en suite bath, while a second bedroom and half bath are also downstairsideal for multi generational living or guests. Upstairs, two more bedrooms, a full bathroom, and a large loft style living space offer endless possibilities for a playroom, media room, or secondary lounge area. This move in ready home also includes a new a/c system, new hot water heater, and updated lvp flooring, all completed within the last two years. The heart of the home is the well equipped kitchen, featuring wood cabinetry, granite countertops, newer stainless steel appliances, and a generous walk in pantry, flowing easily into the main living areas. Just off the kitchen is a formal dining space, perfect for hosting holiday meals or family gatherings. The home also includes a pool table that can stay with the sale, offering a great bonus for entertaining. Step outside into the expansive 580 sq ft enclosed patio/bonus room, ideal for year round enjoyment. Additional features include an attached oversized 2 car garage, and a 12x40 rv style carport equipped with 220 volt powerperfect for rvs, boats, or extra storage. With move in ready condition and room to grow, this property offers the lifestyle and freedom you've been looking for, just a short drive from town but a world away from the hustleand conveniently located with easy access to i 75. Properties like thisespecially at this pricedont last long. Come see it for yourself before it's gone!
Payment Calculator
- Principal & Interest -
- Property Tax $
- Home Insurance $
- HOA Fees $
- Monthly -
For a Fast & FREE Mortgage Pre-Approval Apply Now
Apply Now
 Apply Now
Apply NowFeatures
Building and Construction
- Covered Spaces: 0.00
- Exterior Features: Lighting, Private Mailbox, Rain Gutters, Sliding Doors
- Fencing: Chain Link
- Flooring: Carpet, Luxury Vinyl
- Living Area: 3326.00
- Other Structures: Finished RV Port
- Roof: Metal
Property Information
- Property Condition: Completed
Land Information
- Lot Features: Zoned for Horses
Garage and Parking
- Garage Spaces: 2.00
- Open Parking Spaces: 0.00
Eco-Communities
- Pool Features: Fiberglass, Heated, In Ground, Lighting
- Water Source: Well
Utilities
- Carport Spaces: 0.00
- Cooling: Central Air
- Heating: Electric, Natural Gas
- Pets Allowed: Yes
- Sewer: Septic Tank
- Utilities: Cable Connected, Electricity Connected, Propane
Finance and Tax Information
- Home Owners Association Fee: 590.00
- Insurance Expense: 0.00
- Net Operating Income: 0.00
- Other Expense: 0.00
- Tax Year: 2024
Other Features
- Appliances: Dishwasher, Disposal, Dryer, Electric Water Heater, Microwave, Range, Refrigerator, Washer
- Association Name: Palmer management
- Association Phone: 941-875-9273
- Country: US
- Furnished: Unfurnished
- Interior Features: Ceiling Fans(s), High Ceilings, Open Floorplan, Primary Bedroom Main Floor, Solid Surface Counters, Solid Wood Cabinets, Split Bedroom, Window Treatments
- Legal Description: PCK 000 0016 0017 PRAIRIE CREEK PARK BLK 16 LT 17 1121/836 1952/756
- Levels: Two
- Area Major: 33982 - Punta Gorda
- Occupant Type: Owner
- Parcel Number: 402413102002
- Possession: Close Of Escrow, Negotiable
- View: Trees/Woods
- Views: 11
- Zoning Code: RE5
Similar Properties
Nearby Subdivisions
Acerage
Ag
Babcock
Babcock National
Babcock Ranch
Babcock Ranch Comm Crescent La
Babcock Ranch Community Cresce
Babcock Ranch Community Edgewa
Babcock Ranch Community Ph 1b2
Babcock Ranch Community Ph 1b3
Babcock Ranch Community Ph 2a
Babcock Ranch Community Ph 2b
Babcock Ranch Community Ph 2c
Babcock Ranch Community Ph 2d
Babcock Ranch Community Ph Ia
Babcock Ranch Community Preser
Babcock Ranch Community Town C
Babcock Ranch Community Villag
Babcock Ranch Communitypreser
Bayshores
Calusa Creek
Calusa Crk
Calusa Crk Ph 01
Charlotte County
Charlotte Harbor Resort Mobile
Charlotte Ranchettes
Charlotte Ranchettes 14
Charlotte Ranchettes 410
Charlotte Ranchettes 484s
Charlotte Ranchettes 491-n
Charlotte Ranchettes Tr 498
Cleveland North
Crescent Grove
Crescent Lakes
Edgewater
Edgewater Shores
Hirons
Horseshoe Acres
Lake Babcock
Lake Timber
Muse
Northridge
Not Applicable
Palm Shores
Palmetto Landing
Parkside
Peace River Club
Peace River Shores
Peace River Shores Un 06
Peace River Shores Un 1
Pelican Harbor Mob Home Estate
Pine Acres
Port Charlotte
Prairie Creek Park
Prairie Creek West
Preserve At Babcock Ranch
Punta Gorda
Regency
Ridge Harbor
River Forest
River Forest Mhp
Riverside
S Cleveland
San Souci
Sans South Un A
Shell Creek Heights
Tee Green Estates
Tee Grn Estates 1st Add
Tee & Green Estates
Tee And Green Estates Resub
The Estates On Peace River
The Sanctuary
The Sanctuary At Babcock Ranch
Three River
Town Estates
Trails Edge
Tuckers Cove
Verde
Villa Triaunglo
Waterview Landing
Waterview Lndg
Webbs Reserve
Willowgreen
Zzz

- Marian Casteel, BrkrAssc,REALTOR ®
- Tropic Shores Realty
- CLIENT FOCUSED! RESULTS DRIVEN! SERVICE YOU CAN COUNT ON!
- Mobile: 352.601.6367
- Mobile: 352.601.6367
- 352.601.6367
- mariancasteel@yahoo.com


