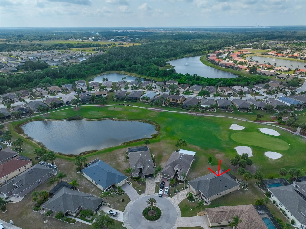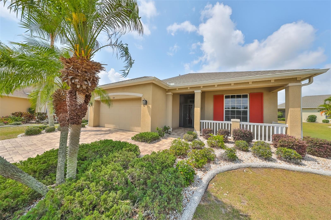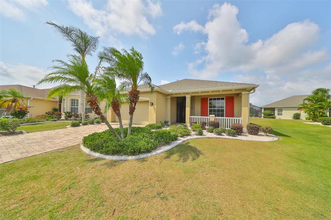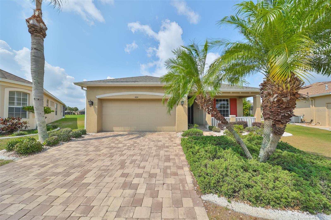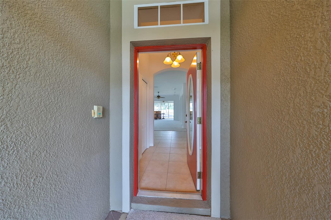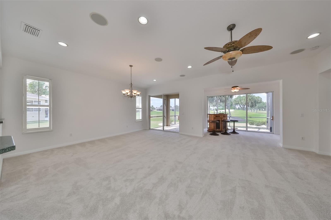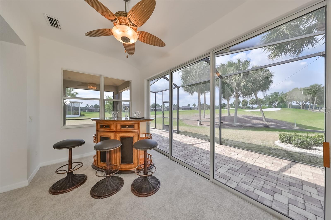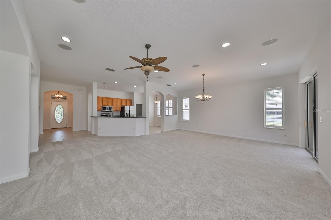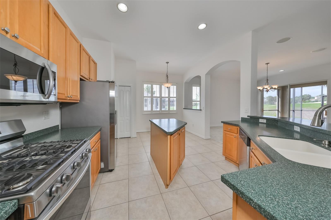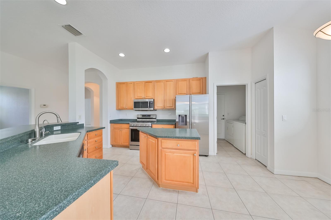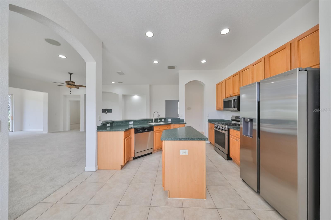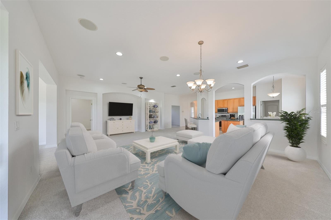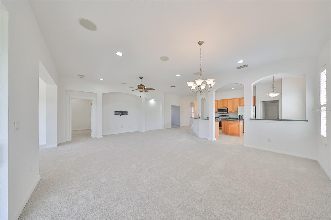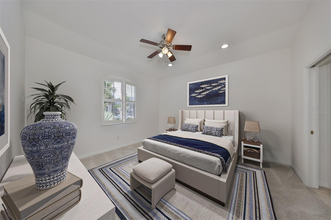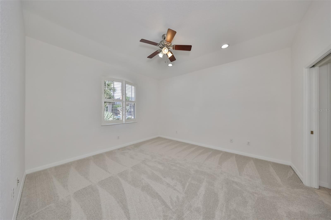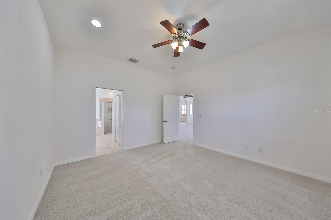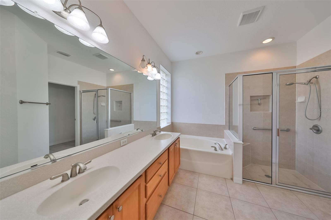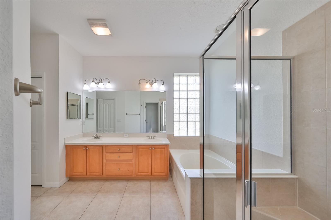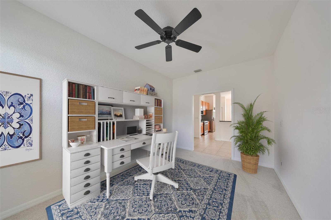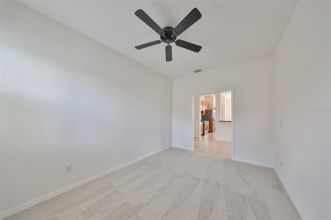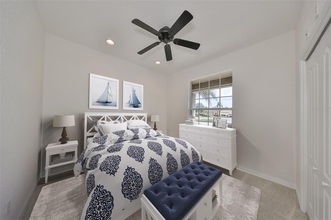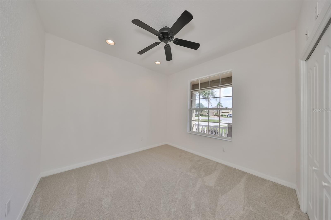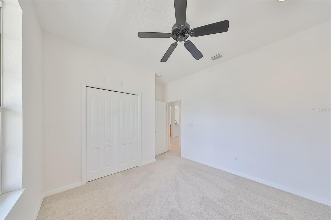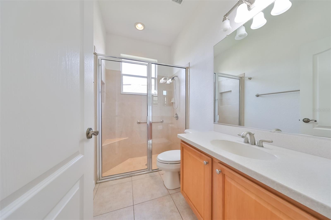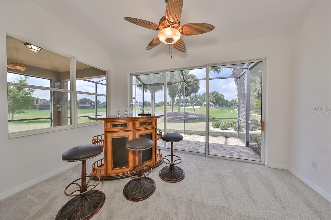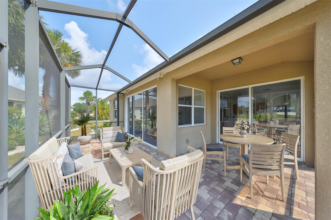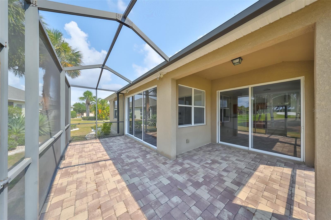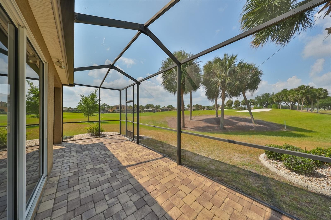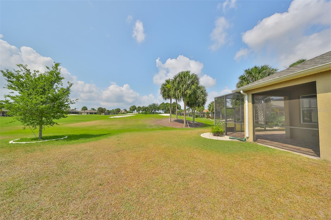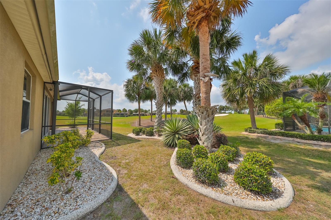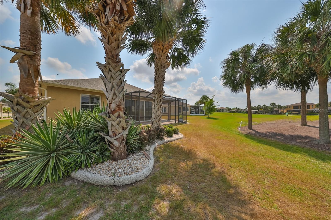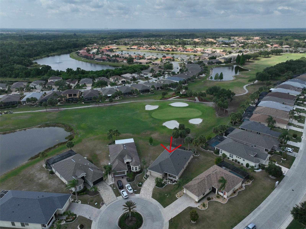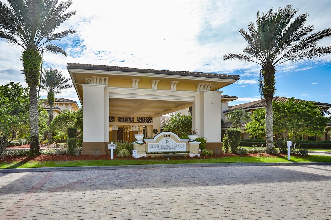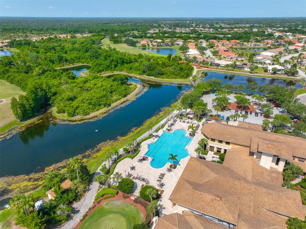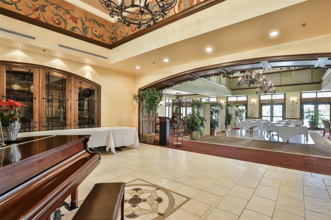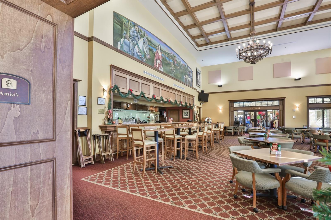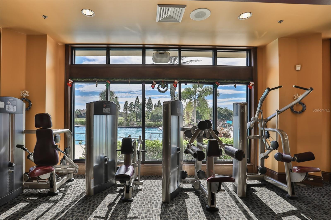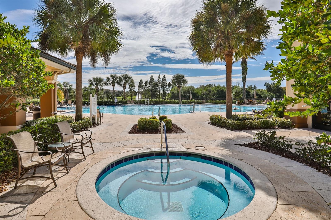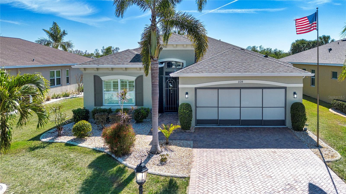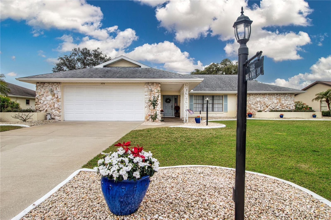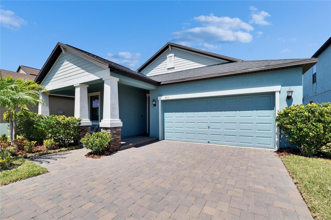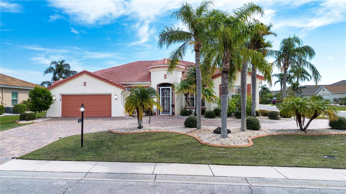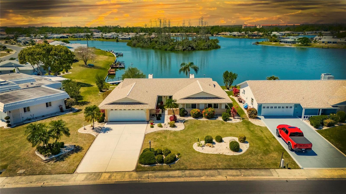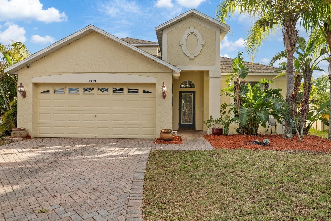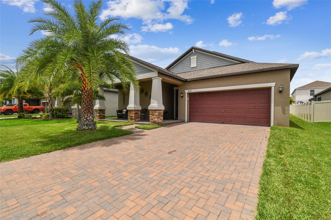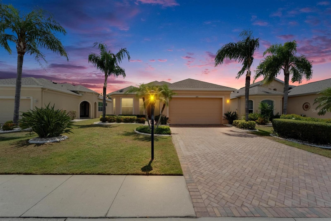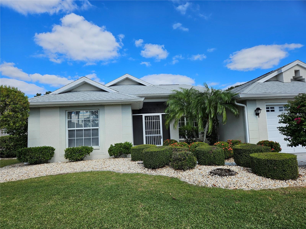404 Grand Chateaux Way, SUN CITY CENTER, FL 33573
Property Photos
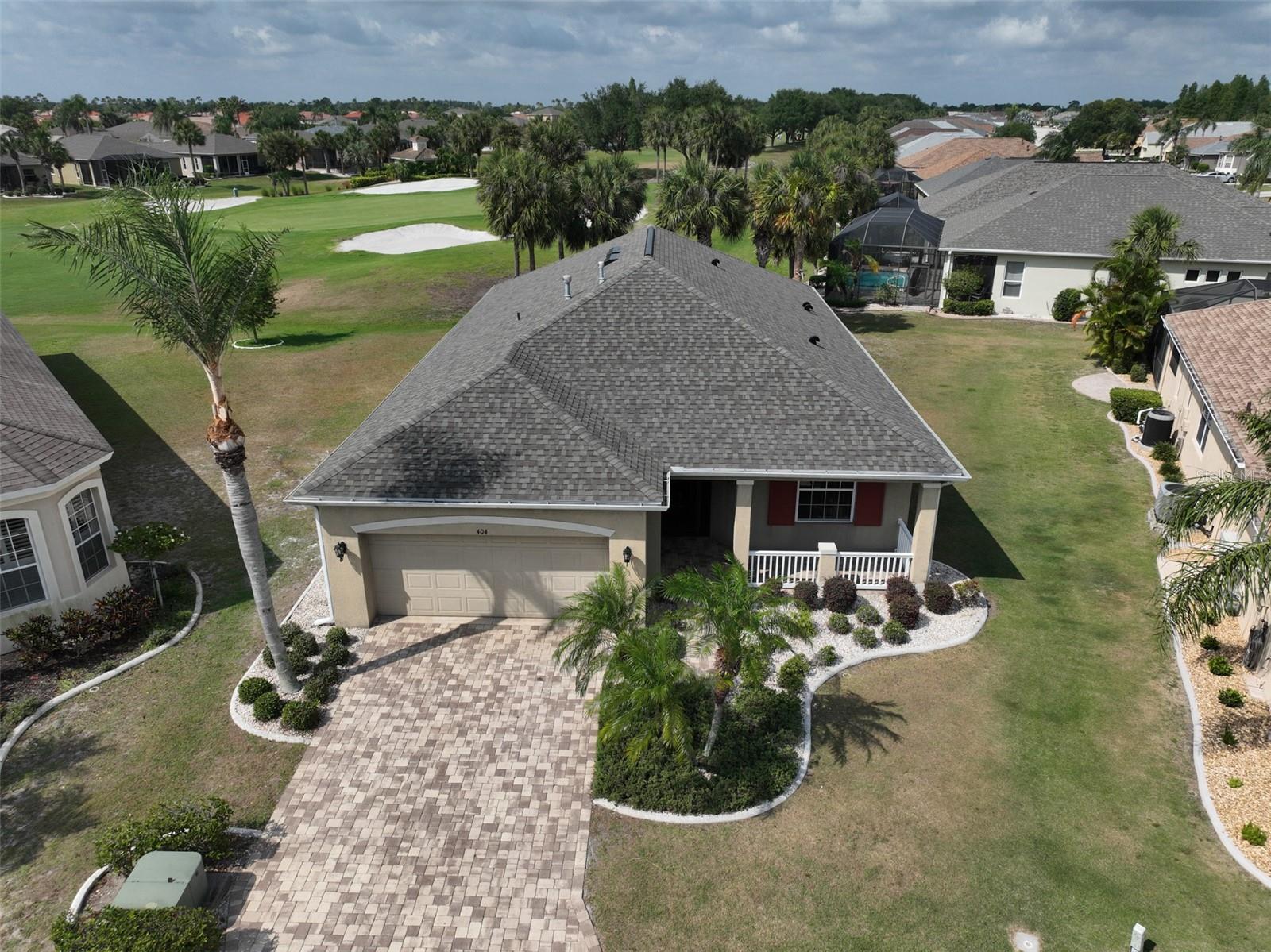
Would you like to sell your home before you purchase this one?
Priced at Only: $357,000
For more Information Call:
Address: 404 Grand Chateaux Way, SUN CITY CENTER, FL 33573
Property Location and Similar Properties
- MLS#: T3526187 ( Residential )
- Street Address: 404 Grand Chateaux Way
- Viewed: 9
- Price: $357,000
- Price sqft: $135
- Waterfront: No
- Year Built: 2005
- Bldg sqft: 2640
- Bedrooms: 2
- Total Baths: 2
- Full Baths: 2
- Garage / Parking Spaces: 2
- Days On Market: 396
- Additional Information
- Geolocation: 27.699 / -82.3436
- County: HILLSBOROUGH
- City: SUN CITY CENTER
- Zipcode: 33573
- Subdivision: Sun City Center
- Provided by: CENTURY 21 BEGGINS ENTERPRISES
- Contact: Robin Bennett
- 813-634-5517

- DMCA Notice
-
DescriptionOne or more photo(s) has been virtually staged. Priced to sell! Rare cul de sac location with fantastic golf course views! Welcome to retirement living of your dreams in the active 55+ community of renaissance! This popular open "saone" floorplan has been extended to include an extra 9 x 14 square feet of living space in the great room. This home has been refreshed with a new roof (2024), interior paint (2024) and new carpet (2024) as well as a buyer credit will be given for new exterior painting (buyer to choose paint color). This lovely home is situated on a premium cul de sac lot with amazing views of the 4th hole of the renaissance golf course, all across the rear of the home. The home boasts split 2 bedroom/2 baths, den/office and almost 2000 square feet of living space. The eat in kitchen is open to the entire house and has nice wood cabinetry, stainless appliances (2023) including a natural gas range, and breakfast bar for extra seating. The comfy great room has surround sound speakers and 2 sliders leading out to the lanai area. The den/office can easily be used for a 3rd bedroom if needed. The guest bathroom has another tiled walk in shower. The screened lanai is the perfect place to relax and enjoy the views and has a natural gas hookup for grilling. The gas water heater was installed 2021. This house is just a short golf cart ride to the neighborhood club renaissance where you can enjoy dining, drinks, resort style pool, fitness classes, spa treatments, social activities and so much more. And don't forget all the sun city center community amenities available, such as restaurants, shopping, banking, doctors, pickleball, social clubs and tons more, all accessible by golf cart. Make your viewing appointment today to see why you'll want to call this one home!
Payment Calculator
- Principal & Interest -
- Property Tax $
- Home Insurance $
- HOA Fees $
- Monthly -
For a Fast & FREE Mortgage Pre-Approval Apply Now
Apply Now
 Apply Now
Apply NowFeatures
Building and Construction
- Covered Spaces: 0.00
- Exterior Features: Sliding Doors
- Flooring: Carpet, Ceramic Tile
- Living Area: 1963.00
- Roof: Shingle
Land Information
- Lot Features: Cul-De-Sac, Landscaped, Level, Near Golf Course, Paved
Garage and Parking
- Garage Spaces: 2.00
- Open Parking Spaces: 0.00
- Parking Features: Driveway, Garage Door Opener
Eco-Communities
- Water Source: Public
Utilities
- Carport Spaces: 0.00
- Cooling: Central Air
- Heating: Central, Natural Gas
- Pets Allowed: Yes
- Sewer: Public Sewer
- Utilities: BB/HS Internet Available, Cable Available, Electricity Connected, Natural Gas Connected, Phone Available, Sewer Connected, Underground Utilities, Water Connected
Finance and Tax Information
- Home Owners Association Fee Includes: Cable TV, Internet, Maintenance Grounds
- Home Owners Association Fee: 518.00
- Insurance Expense: 0.00
- Net Operating Income: 0.00
- Other Expense: 0.00
- Tax Year: 2023
Other Features
- Appliances: Dishwasher, Dryer, Microwave, Range, Refrigerator, Washer
- Association Name: Communities First Mgmt
- Association Phone: info@cfirstam.co
- Country: US
- Furnished: Unfurnished
- Interior Features: Ceiling Fans(s), Eat-in Kitchen, High Ceilings, Living Room/Dining Room Combo, Open Floorplan, Solid Surface Counters, Solid Wood Cabinets, Split Bedroom, Tray Ceiling(s), Walk-In Closet(s)
- Legal Description: SUN CITY CENTER UNIT 268 LOT 37
- Levels: One
- Area Major: 33573 - Sun City Center / Ruskin
- Occupant Type: Vacant
- Parcel Number: U-18-32-20-789-000000-00037.0
- Style: Contemporary
- View: Golf Course
- Zoning Code: PD-MU
Similar Properties
Nearby Subdivisions
Bedford E Condo
Belmont North Ph 2a
Belmont South Ph 2d
Belmont South Ph 2d Paseo Al
Belmont South Ph 2e
Belmont South Ph 2f
Brockton Place A Condo R
Caloosa Country Club Estates
Caloosa Country Club Estates U
Club Manor
Club Manor Unit 38 B
Cypress Creek
Cypress Creek Ph 4a
Cypress Creek Ph 4b
Cypress Creek Ph 5c1
Cypress Creek Village A
Cypress Crk Ph 3 4
Cypress Crk Ph 3 4 Prcl J
Cypress Crk Ph 3 & 4 Prcl J
Cypress Crk Phase3 4 Prcl J
Cypress Crk Prcl J Ph 1 2
Cypress Crk Prcl J Ph 1 & 2
Cypress Crk Prcl J Ph 3 4
Cypress Crk Prcl J Ph 3 & 4
Cypress Mill Ph 1
Cypress Mill Ph 1a
Cypress Mill Ph 1b
Cypress Mill Ph 1c1
Cypress Mill Ph 2
Cypress Mill Ph 3
Cypressview Ph 1
Cypressview Ph I
Cypressview Ph I Unit 2
Del Webb Sun City Flr
Del Webb Sun City Flr Unit 0
Del Webbs Sun City Florida
Del Webbs Sun City Florida Un
Del Webbs Sun City Florida Uni
Fairway Pointe
Gantree Sub
Greenbriar Sub
Greenbriar Sub Ph 1
Greenbriar Sub Ph 2
Greenbriar Subdivision Phase 1
Highgate F Condo
Huntington Condo
Jameson Greens
La Paloma Preserve
La Paloma Village
Manchester Ii Condo
Montero Village
St George A Condo
Sun City Center
Sun City Center Richmond Vill
Sun City Center Unit 150 Ph 01
Sun City Center Unit 157
Sun City Center Unit 158 Ph 1
Sun City Center Unit 161
Sun City Center Unit 162 Ph
Sun City Center Unit 163
Sun City Center Unit 185
Sun City Center Unit 257 Ph
Sun City Center Unit 259
Sun City Center Unit 261
Sun City Center Unit 266
Sun City Center Unit 271
Sun City Center Unit 274 & 2
Sun City Center Unit 32b
Sun City Center Unit 40
Sun City Center Unit 45
Sun City Center Unit 45 1st Ad
Sun City Center Unit 46
Sun City Center Unit 49
Sun City Center Unit 52
Sun City North Area
Sun Lakes Sub
Sun Lakes Subdivision Lot 63 B
The Orchids At Cypress Creek
The Preserve At La Paloma
Tremont Ii Condo
Westwood Greens A Condo
Yorkshire Sub
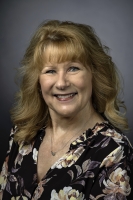
- Marian Casteel, BrkrAssc,REALTOR ®
- Tropic Shores Realty
- CLIENT FOCUSED! RESULTS DRIVEN! SERVICE YOU CAN COUNT ON!
- Mobile: 352.601.6367
- Mobile: 352.601.6367
- 352.601.6367
- mariancasteel@yahoo.com


