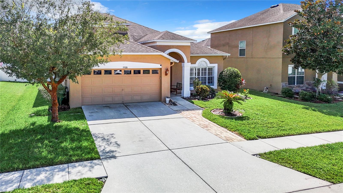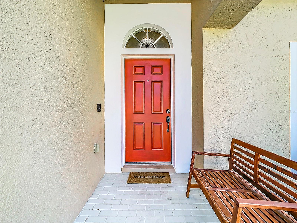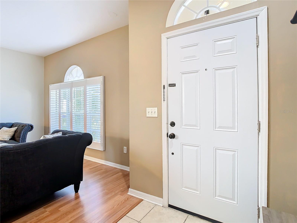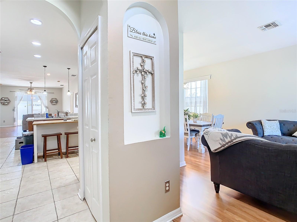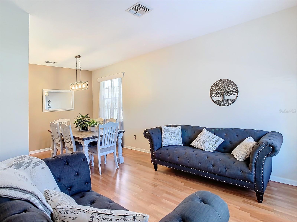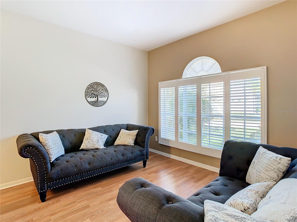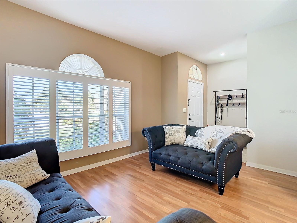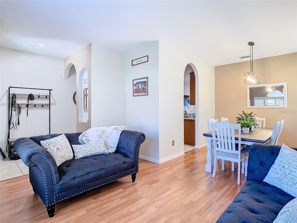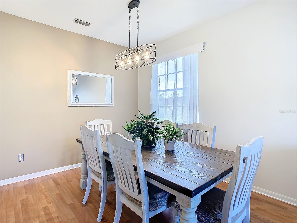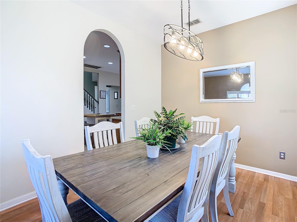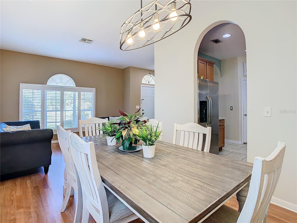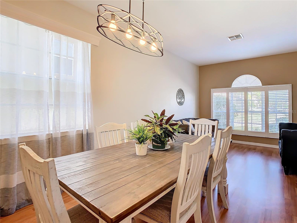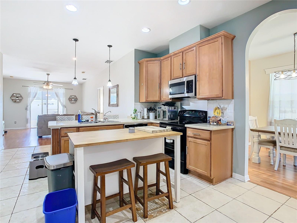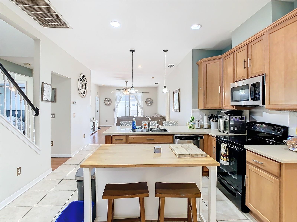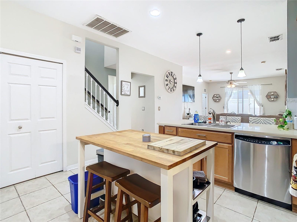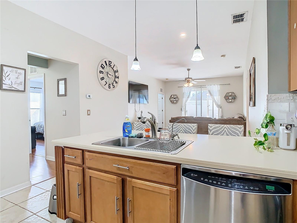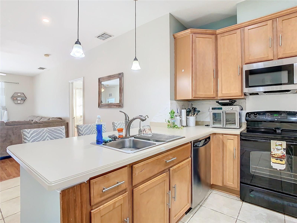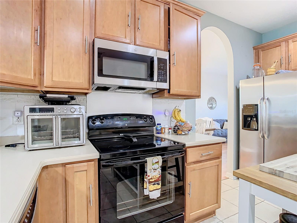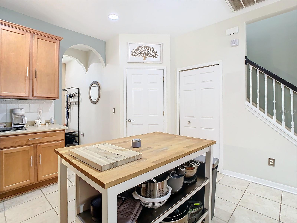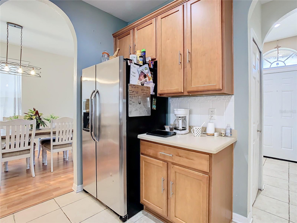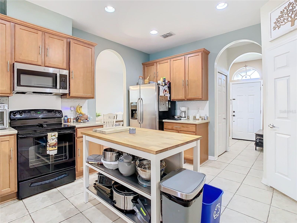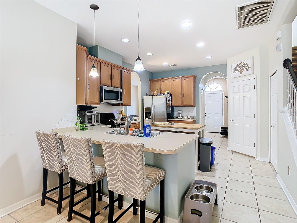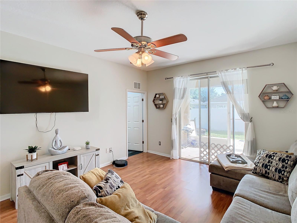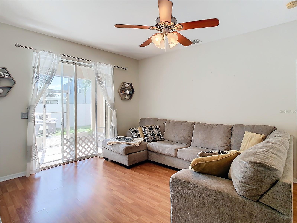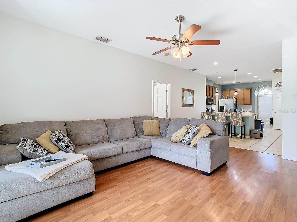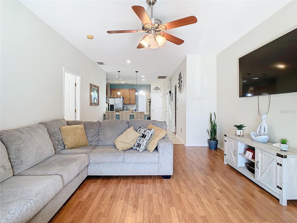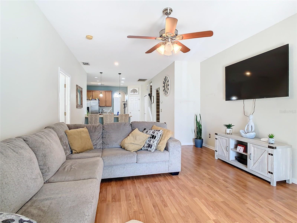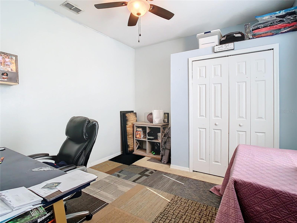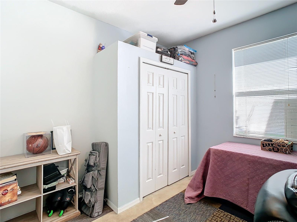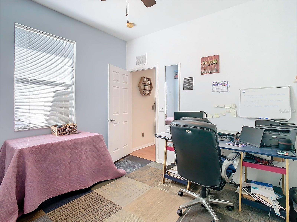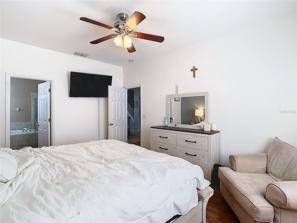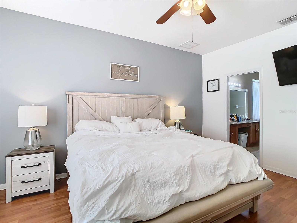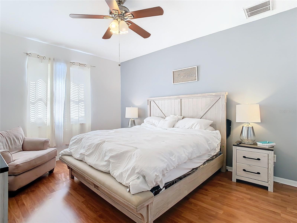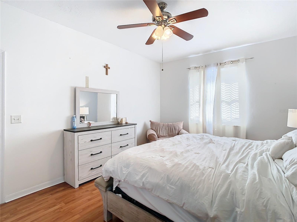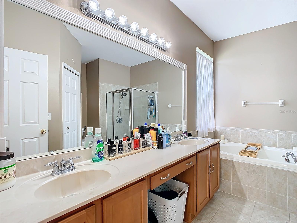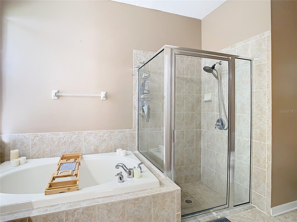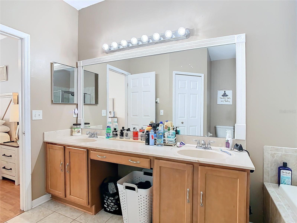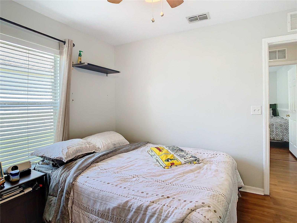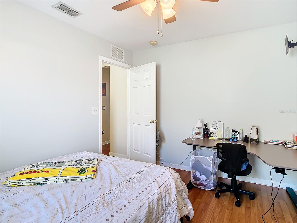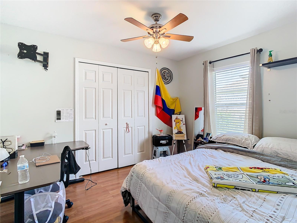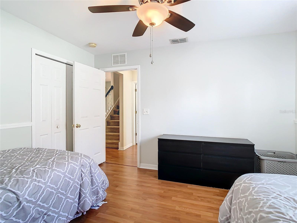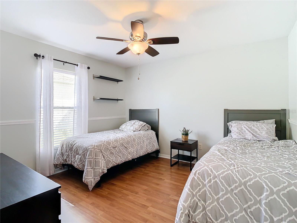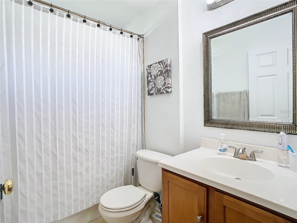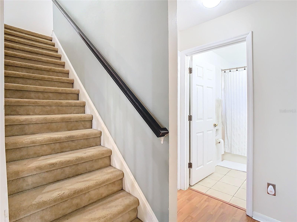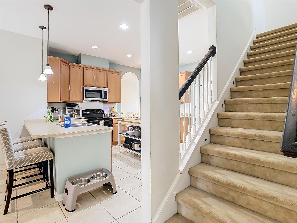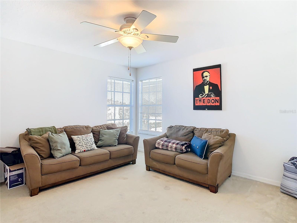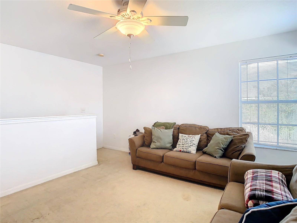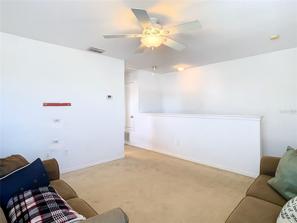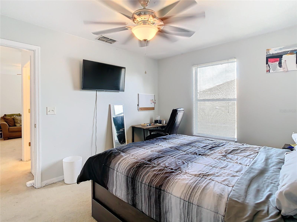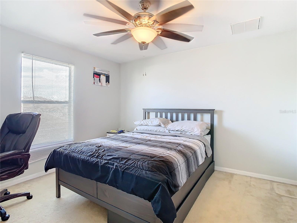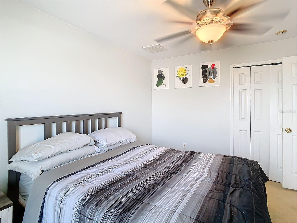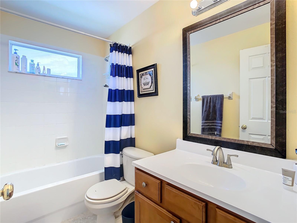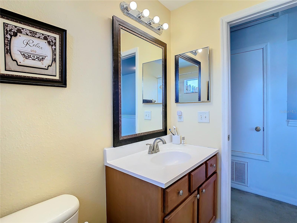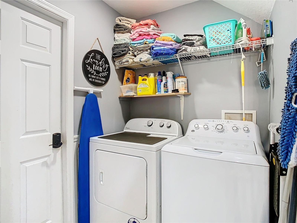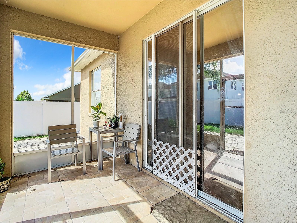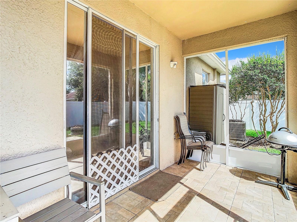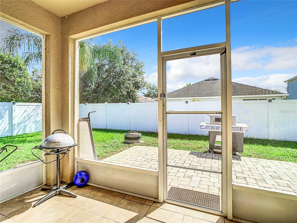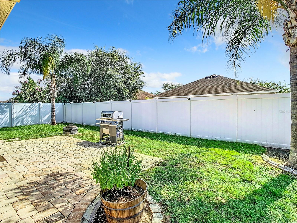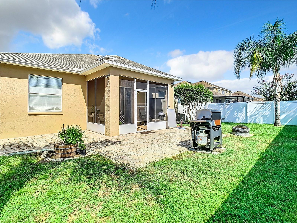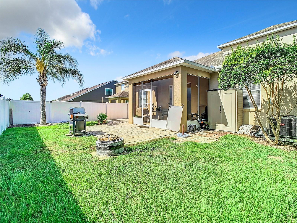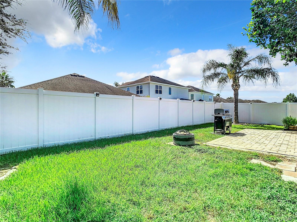7720 Rathdown Lane, WESLEY CHAPEL, FL 33545
Property Photos
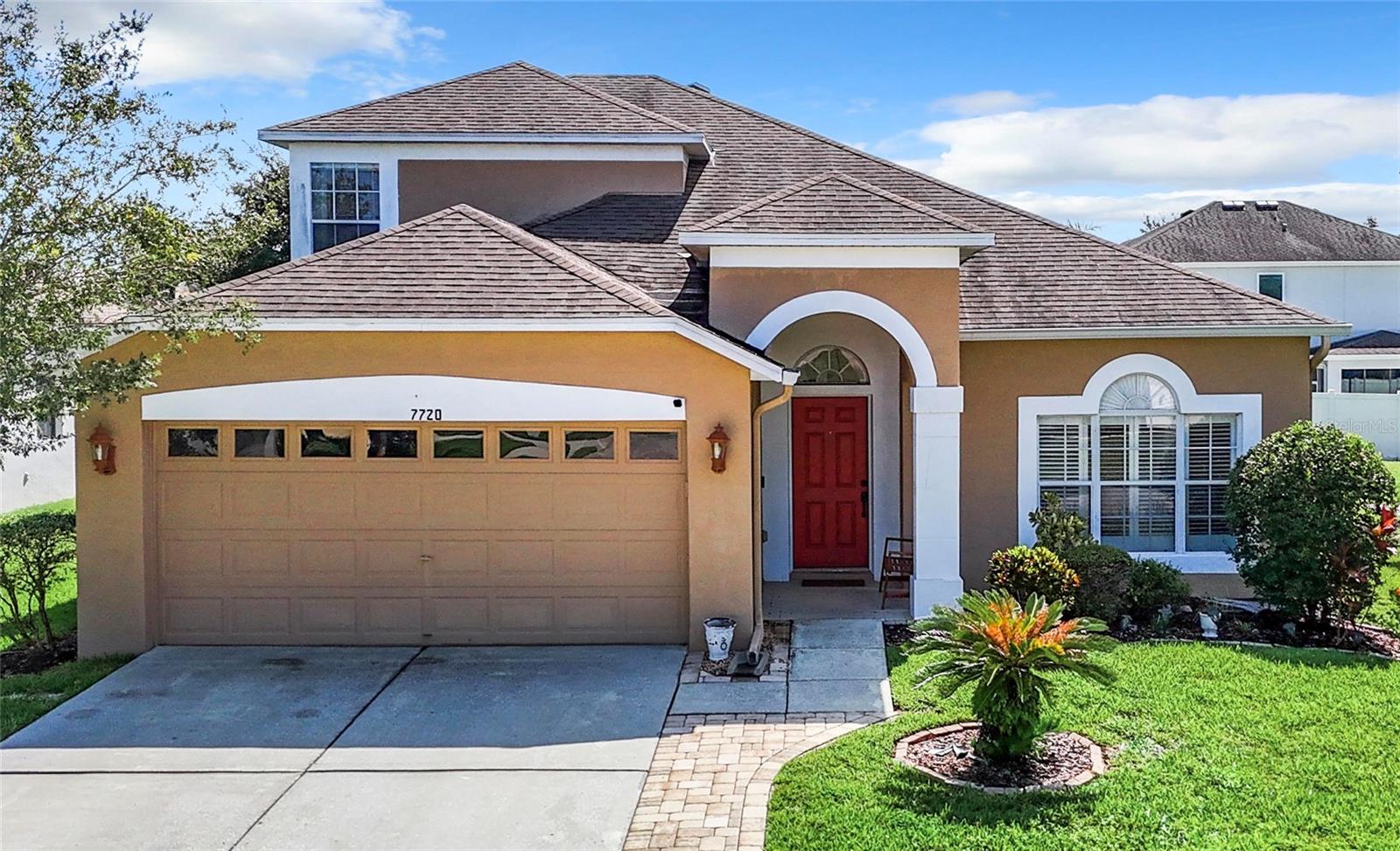
Would you like to sell your home before you purchase this one?
Priced at Only: $425,000
For more Information Call:
Address: 7720 Rathdown Lane, WESLEY CHAPEL, FL 33545
Property Location and Similar Properties
- MLS#: T3551386 ( Residential )
- Street Address: 7720 Rathdown Lane
- Viewed: 59
- Price: $425,000
- Price sqft: $150
- Waterfront: No
- Year Built: 2006
- Bldg sqft: 2829
- Bedrooms: 5
- Total Baths: 3
- Full Baths: 3
- Garage / Parking Spaces: 2
- Days On Market: 323
- Additional Information
- Geolocation: 28.2697 / -82.3087
- County: PASCO
- City: WESLEY CHAPEL
- Zipcode: 33545
- Subdivision: Palm Cove Ph 02
- Elementary School: Wesley Chapel
- Middle School: Thomas E Weightman
- High School: Wesley Chapel
- Provided by: FUTURE HOME REALTY INC
- Contact: Kevin Couture
- 813-855-4982

- DMCA Notice
-
DescriptionDiscover your dream lifestyle in Palm Cove, a charming and friendly Wesley Chapel community! This spacious 5 bedroom, 3 full bath home offers the perfect blend of comfort and functionality. Enjoy an inviting living and dining room combo, plus a convenient kitchen breakfast bar. The second story boasts a versatile bonus room, an additional bedroom, and a full bath, ideal for guests, a home office, or a private retreat! Step outside to a relaxing screened in patio and a large, fenced backyard with privacy gates, perfect for outdoor gatherings and cookouts. Experience it all with our amazing Zillow Interactive 3D Walkthrough Tour (Virtual Tour Link 1) and visit the Property Exclusive Website (Virtual Tour Link 2)! Make your showing appoinment today. Peace of mind comes with a 2025 Roof, 2021 Water Heater, 2017 A/C, 2006 Electrical, and 2006 Plumbing.
Payment Calculator
- Principal & Interest -
- Property Tax $
- Home Insurance $
- HOA Fees $
- Monthly -
For a Fast & FREE Mortgage Pre-Approval Apply Now
Apply Now
 Apply Now
Apply NowFeatures
Building and Construction
- Covered Spaces: 0.00
- Exterior Features: Rain Gutters, Sidewalk, Sliding Doors
- Fencing: Vinyl
- Flooring: Carpet, Ceramic Tile, Laminate
- Living Area: 2265.00
- Roof: Shingle
Land Information
- Lot Features: Sidewalk, Paved
School Information
- High School: Wesley Chapel High-PO
- Middle School: Thomas E Weightman Middle-PO
- School Elementary: Wesley Chapel Elementary-PO
Garage and Parking
- Garage Spaces: 2.00
- Open Parking Spaces: 0.00
- Parking Features: Garage Door Opener
Eco-Communities
- Water Source: Public
Utilities
- Carport Spaces: 0.00
- Cooling: Central Air
- Heating: Central
- Pets Allowed: Yes
- Sewer: Public Sewer
- Utilities: BB/HS Internet Available, Electricity Connected, Sewer Connected, Underground Utilities, Water Connected
Amenities
- Association Amenities: Basketball Court, Park, Playground, Pool
Finance and Tax Information
- Home Owners Association Fee Includes: Pool
- Home Owners Association Fee: 104.00
- Insurance Expense: 0.00
- Net Operating Income: 0.00
- Other Expense: 0.00
- Tax Year: 2023
Other Features
- Appliances: Dishwasher, Disposal, Dryer, Electric Water Heater, Exhaust Fan, Microwave, Range, Range Hood, Refrigerator, Washer, Water Filtration System, Water Softener
- Association Name: West Coast Management & Realty on behalf of Palm C
- Association Phone: (813) 908-0766
- Country: US
- Furnished: Unfurnished
- Interior Features: Ceiling Fans(s), Central Vaccum, Eat-in Kitchen, Living Room/Dining Room Combo, Open Floorplan, Primary Bedroom Main Floor, Solid Surface Counters, Split Bedroom, Stone Counters, Vaulted Ceiling(s), Walk-In Closet(s)
- Legal Description: PALM COVE PHASE 2 PB 54 PG 111 LOT 39 BLOCK 18
- Levels: Two
- Area Major: 33545 - Wesley Chapel
- Occupant Type: Owner
- Parcel Number: 20-25-33-006.0-018.00-039.0
- Possession: Close Of Escrow
- Style: Ranch
- Views: 59
- Zoning Code: MPUD
Nearby Subdivisions
0000
Aberdeen Ph 02
Acreage
Avalon Park
Avalon Park West Ph 3
Avalon Park West Prcl E Ph I
Avalon Park West-north Ph 1a &
Avalon Park Westnorth Ph 1a
Avalon Park Westnorth Ph 1a 1b
Avalon Park Westnorth Ph 3
Boyette Oaks
Bridgewater
Bridgewater Ph 01 02
Bridgewater Ph 01 & 02
Bridgewater Ph 03
Bridgewater Ph 04
Bridgewater Ph 1 And 2
Bridgewater Ph 3
Brookfield Estates
Chapel Crossings
Chapel Pines
Chapel Pines Ph 02 1c
Chapel Pines Ph 05
Chapel Pines Ph 1a
Chapel Pines Ph 1b
Chapel Xings Pcls D H
Chapel Xings Prcl E
Citrus Trace 02
Connected City Area
Epperson North
Epperson North Village
Epperson North Village A-1 A-2
Epperson North Village A1 A2 A
Epperson North Village A1a5
Epperson North Village B
Epperson North Village C-1
Epperson North Village C-2b
Epperson North Village C1
Epperson North Village C2b
Epperson North Village D-1
Epperson North Village D-3
Epperson North Village D1
Epperson North Village D2
Epperson North Village D3
Epperson North Village E-1
Epperson North Village E-4
Epperson North Village E1
Epperson North Village E2
Epperson North Village E4
Epperson North Vlg A4b A4c
Epperson North Vlg C1
Epperson Ranch
Epperson Ranch North Ph
Epperson Ranch North Ph 1 Pod
Epperson Ranch North Ph 6 Pod
Epperson Ranch North Pod F
Epperson Ranch North Pod F Ph
Epperson Ranch Ph 5-1
Epperson Ranch Ph 51
Epperson Ranch Ph 62
Epperson Ranch South Ph 1
Epperson Ranch South Ph 1c-1
Epperson Ranch South Ph 1c1
Epperson Ranch South Ph 1d2
Epperson Ranch South Ph 1e2
Epperson Ranch South Ph 2f
Epperson Ranch South Ph 2f-2
Epperson Ranch South Ph 2f1
Epperson Ranch South Ph 2f2
Epperson Ranch South Ph 2h1
Epperson Ranch South Ph 2h2
Epperson Ranch South Ph 3a
Epperson Ranch South Ph 3b
Epperson Ranch South Ph 3b 3
Epperson Ranch South Ph 3b 3c
Epperson Ranch South Phase 3a
Esplanade At Wiregrass Ranch
Hamilton Park
Knollwood Acres
Lakeside Estates Inc
Metes And Bounds King Lake Are
N/a
New River Lakes
New River Lakes B2&d
New River Lakes B2d
New River Lakes Ph 01
New River Lakes Ph A B1a C1
New River Lakes Village A8
New River Lakes Villages B2 D
Not In Hernando
Oak Creek Ph 01
Oak Creek Ph 2
Oak Crk Ac Ph 02
Oak Crk Ph 01
Oak Crk Ph 2
Other
Palm Cove Ph 02
Palm Cove Ph 1b
Palm Cove Ph 2
Palm Cove Phase 2
Palm Love Ph 01a
Pasadena Point Ph Ii
Pendleton
Saddleridge Estates
Timberdale At Chapel Crossing
Towns At Woodsdale
Townswoodsdale Ph 1
Vidas Way Legacy Phase 1a
Vidas Way Legacy Phase 1b
Villages At Wesley Chapel Ph 0
Watergrass
Watergrass Graybrook Gated Sec
Watergrass Pcls B-5 & B-6
Watergrass Pcls B5 B6
Watergrass Pcls C-1 & C-2
Watergrass Pcls C1 C2
Watergrass Pcls D-2 D-3 & D-4
Watergrass Pcls D-2-d-4
Watergrass Pcls D2 D3 D4
Watergrass Pcls D2d4
Watergrass Pcls F-1 & F-3
Watergrass Pcls F1 F3
Watergrass Prcl A
Watergrass Prcl B1b4
Watergrass Prcl D 1
Watergrass Prcl Dd-1
Watergrass Prcl Dd1
Watergrass Prcl E-1
Watergrass Prcl E-3
Watergrass Prcl E1
Watergrass Prcl E2
Watergrass Prcl E3
Watergrass Prcl H-1
Watergrass Prcl H1
Watergrass- Graybrook Gated Se
Wesbridge
Wesbridge Ph 1
Wesbridge Ph 2 2a
Wesbridge Ph 4
Wesbridge Phase 1
Westgate
Whispering Oaks Preserve Ph 1
Whispering Oaks Preserve Ph 2
Whispering Oaks Preserve Phs 2

- Marian Casteel, BrkrAssc,REALTOR ®
- Tropic Shores Realty
- CLIENT FOCUSED! RESULTS DRIVEN! SERVICE YOU CAN COUNT ON!
- Mobile: 352.601.6367
- Mobile: 352.601.6367
- 352.601.6367
- mariancasteel@yahoo.com



