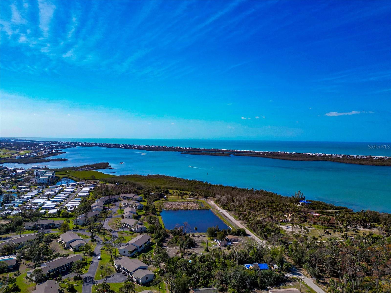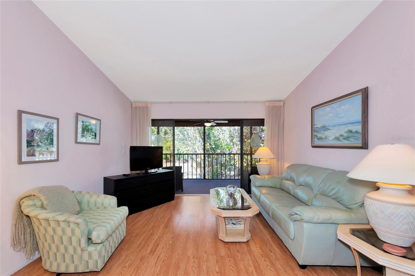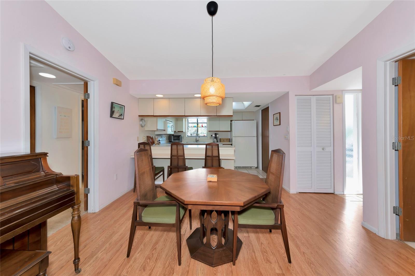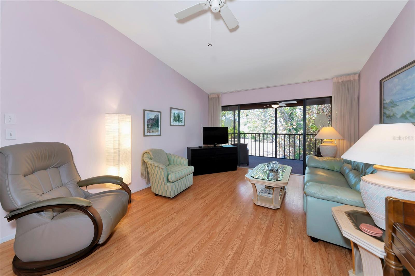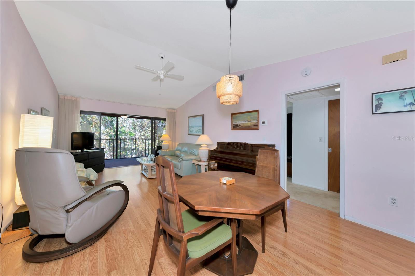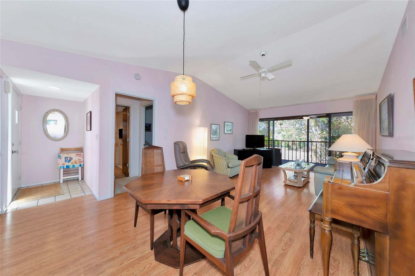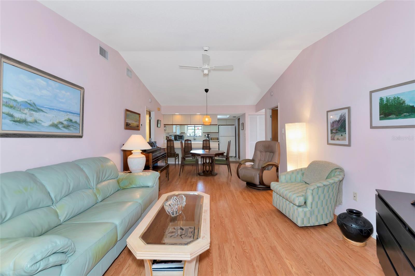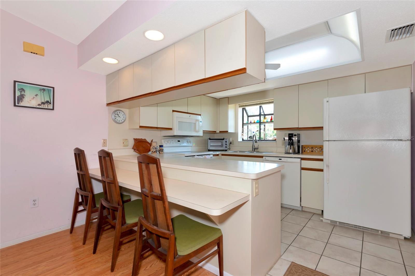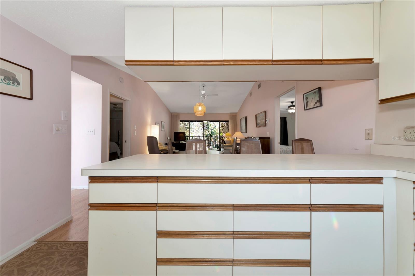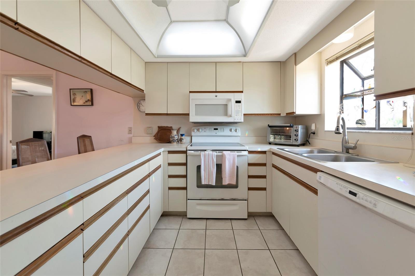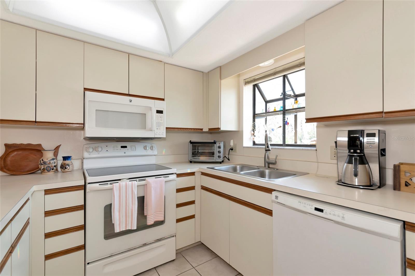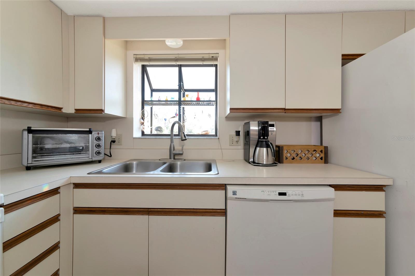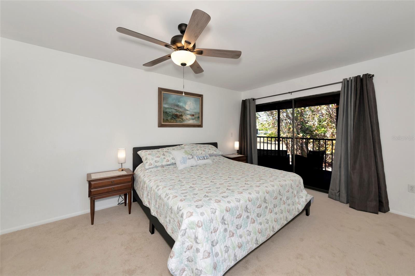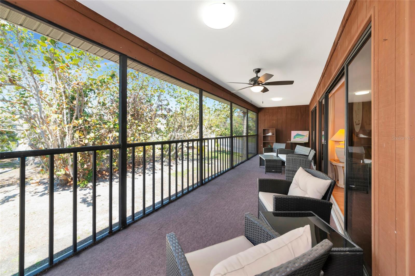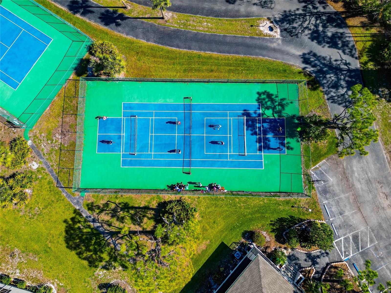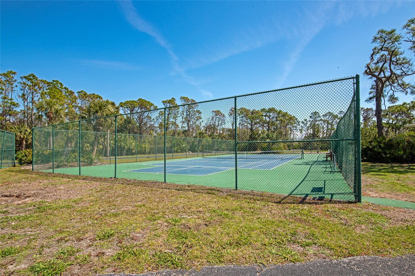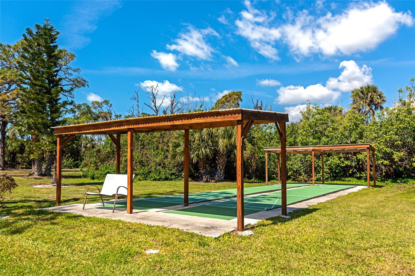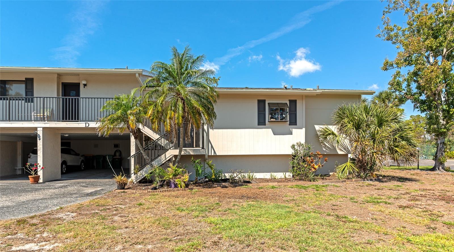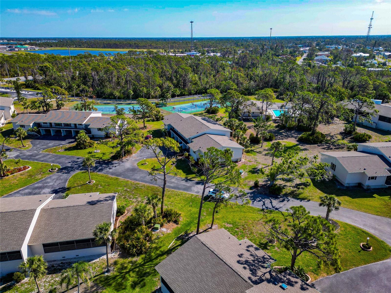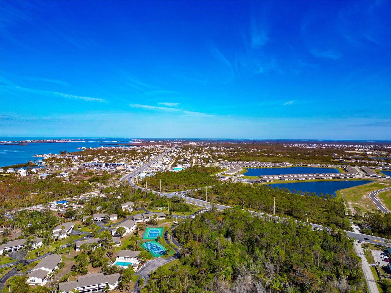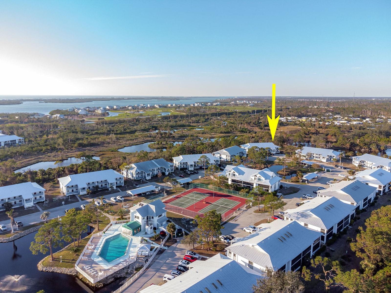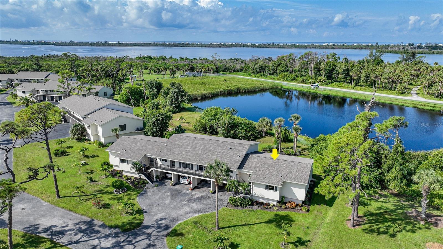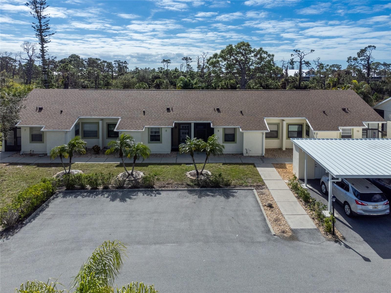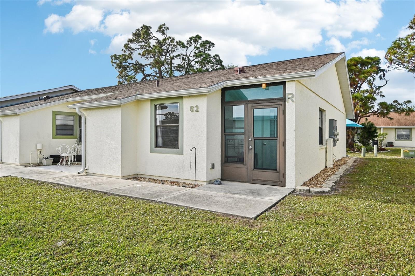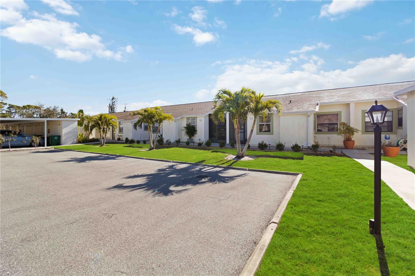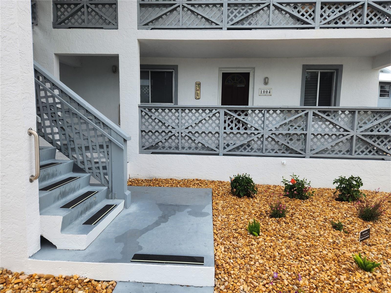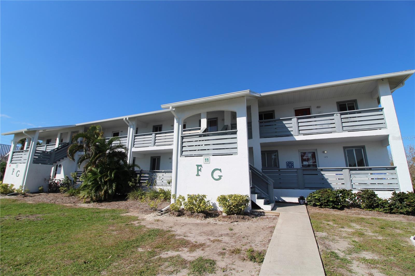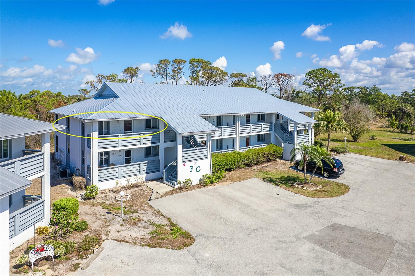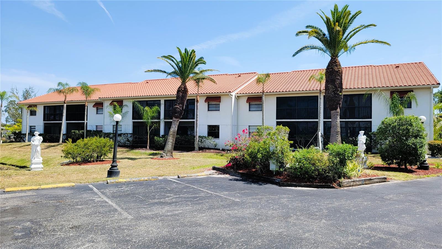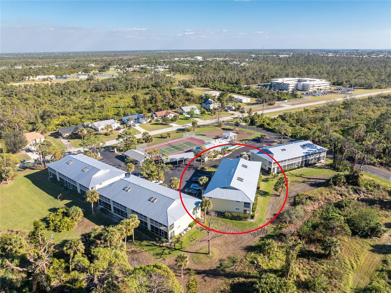4260 Placida Road 25d, ENGLEWOOD, FL 34224
Property Photos
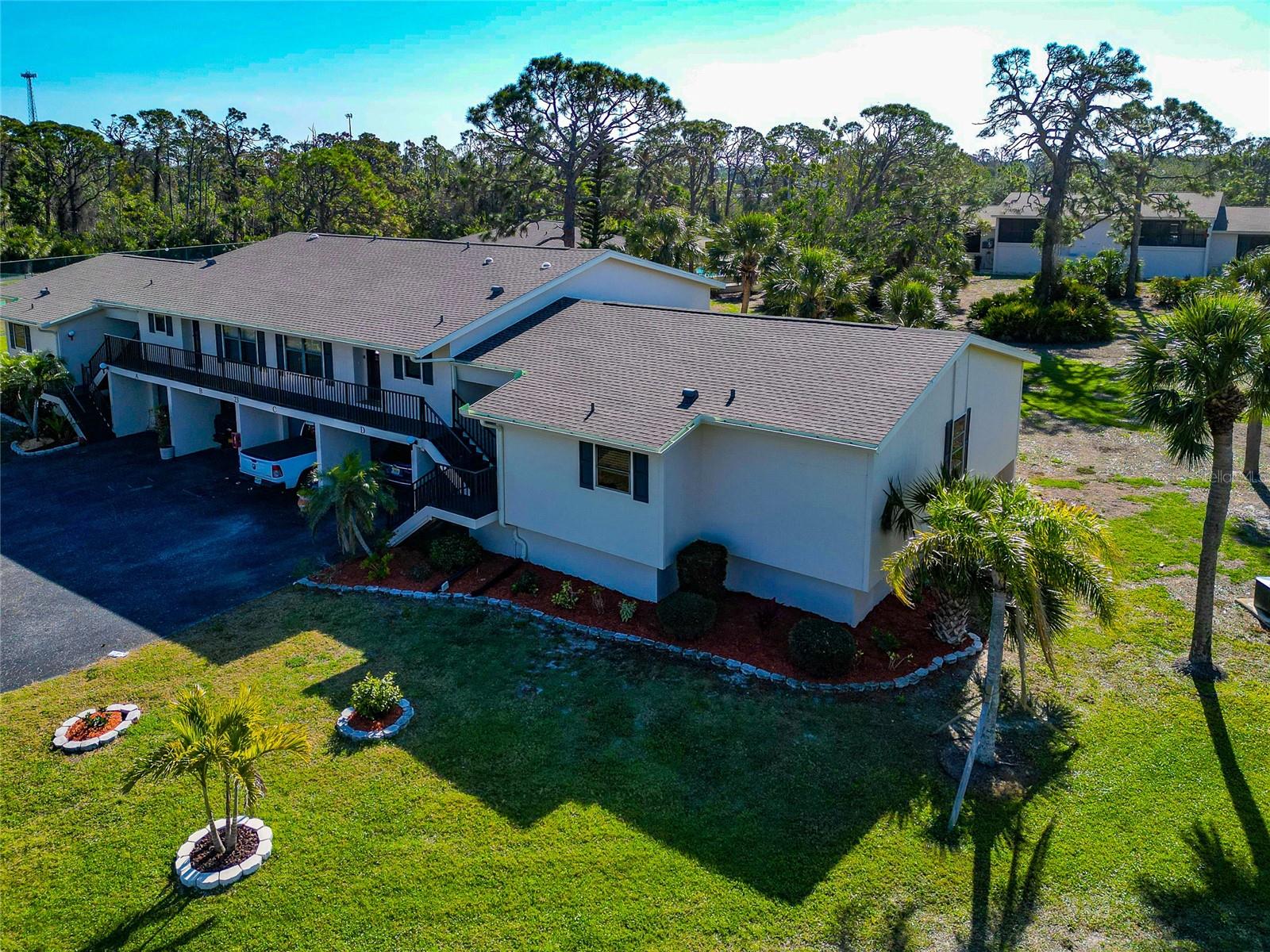
Would you like to sell your home before you purchase this one?
Priced at Only: $150,000
For more Information Call:
Address: 4260 Placida Road 25d, ENGLEWOOD, FL 34224
Property Location and Similar Properties
- MLS#: N6137622 ( Residential )
- Street Address: 4260 Placida Road 25d
- Viewed:
- Price: $150,000
- Price sqft: $125
- Waterfront: No
- Year Built: 1986
- Bldg sqft: 1200
- Bedrooms: 2
- Total Baths: 2
- Full Baths: 2
- Garage / Parking Spaces: 1
- Days On Market: 55
- Additional Information
- Geolocation: 26.8987 / -82.3194
- County: CHARLOTTE
- City: ENGLEWOOD
- Zipcode: 34224
- Subdivision: Forest Park Ph 02 Bldg 25
- Building: Forest Park Ph 02 Bldg 25
- Elementary School: Vineland
- Middle School: L.A. Ainger
- High School: Lemon Bay
- Provided by: RE/MAX ALLIANCE GROUP
- Contact: Karen Lehmann
- 941-486-8686

- DMCA Notice
-
DescriptionTURNKEY FURNISHED end unit condo in the serene Forest Park community, tucked away at the edge of the community. This particular site in the community has front and back wooded views. This bright and airy two bedroom, two bathroom home boasts soaring cathedral ceilings, an open floor plan, and an eat in kitchen overlooking the living area. The split bedroom layout offers privacy, with both bedrooms featuring sliding glass doors leading to the expansive lanai. The primary suite includes dual sink vanities and walk in closet. The laundry room is conveniently located off the lanai. Additional storage/workshop room in covered carport area. Recent updates include a new roof and A/Cmove in ready! Forest Park offers fantastic amenities, including a heated pool, clubhouse, pickleball, tennis and shuffleboard courts, plus a pet friendly environment with no weight restrictions. Community has a storage parking for boat or RV. Perfect for full time living, a seasonal retreat, or an investment property. Great location with nearby marinas, golf courses, Boca Grande, shopping and restaurants. Only 11 minute drive to Englewood Beach and Historic Downtown Dearborn Street. The active area of car shows, live entertainment, festivals, farmers markets, coffee shops, boutiques and restaurants.
Payment Calculator
- Principal & Interest -
- Property Tax $
- Home Insurance $
- HOA Fees $
- Monthly -
For a Fast & FREE Mortgage Pre-Approval Apply Now
Apply Now
 Apply Now
Apply NowFeatures
Building and Construction
- Covered Spaces: 0.00
- Exterior Features: Sliding Doors, Storage, Tennis Court(s)
- Flooring: Carpet, Ceramic Tile
- Living Area: 1094.00
- Roof: Shingle
Property Information
- Property Condition: Completed
School Information
- High School: Lemon Bay High
- Middle School: L.A. Ainger Middle
- School Elementary: Vineland Elementary
Garage and Parking
- Garage Spaces: 0.00
- Open Parking Spaces: 0.00
- Parking Features: Assigned, Covered, Driveway, Ground Level, Under Building, Workshop in Garage
Eco-Communities
- Water Source: Public
Utilities
- Carport Spaces: 1.00
- Cooling: Central Air
- Heating: Central, Electric
- Pets Allowed: Cats OK, Dogs OK
- Sewer: Public Sewer
- Utilities: Cable Connected, Electricity Connected, Water Connected
Amenities
- Association Amenities: Clubhouse, Maintenance, Park, Pickleball Court(s), Pool, Recreation Facilities, Shuffleboard Court, Tennis Court(s)
Finance and Tax Information
- Home Owners Association Fee Includes: Cable TV, Common Area Taxes, Pool, Escrow Reserves Fund, Maintenance Structure, Maintenance Grounds, Maintenance, Management, Pest Control, Private Road, Recreational Facilities
- Home Owners Association Fee: 0.00
- Insurance Expense: 0.00
- Net Operating Income: 0.00
- Other Expense: 0.00
- Tax Year: 2023
Other Features
- Appliances: Dishwasher, Disposal, Dryer, Electric Water Heater, Microwave, Range, Refrigerator, Washer
- Association Name: Surfside CAM
- Country: US
- Furnished: Turnkey
- Interior Features: Cathedral Ceiling(s), Ceiling Fans(s), Eat-in Kitchen, High Ceilings, Living Room/Dining Room Combo, Open Floorplan, Primary Bedroom Main Floor, Split Bedroom, Walk-In Closet(s), Window Treatments
- Legal Description: FPC 002 0025 000D FOREST PARK PH 2 BLDG 25 UN D 1193/1248 1301/1225 DC3719/1093-ROH L/E3966/632 POA3298458-CBH L/E3298459
- Levels: One
- Area Major: 34224 - Englewood
- Occupant Type: Vacant
- Parcel Number: 412021501041
- Possession: Close Of Escrow
- Unit Number: 25D
- View: Pool, Trees/Woods
- Zoning Code: PD
Similar Properties
Nearby Subdivisions
Fiddlers Green 02 Ph 02 Bldg
Fiddlers Green 02 Ph 02 Bldg 0
Fiddlers Green 02 Ph 02 Bldg 1
Fiddlers Green 02 Ph 04 Bldg 1
Fiddlers Green 02 Ph 05 Bldg 0
Fiddlers Green 02 Ph 05 Rep
Fiddlers Green 02 Ph 06 Bldg 0
Fiddlers Green 02 Ph 06 Bldg 3
Fiddlers Green Ph 01 Bldg 06
Fiddlers Green Ph 01 Bldg 09
Fiddllers Green Condo Ph I
Forest Park
Forest Park Condo Ph 01 Bldg 0
Forest Park Condo Ph 02 Bldg 0
Forest Park Ph 02 Bldg 09
Forest Park Ph 02 Bldg 13
Forest Park Ph 02 Bldg 25
Forest Park Phase 2
Golden Tee Ph 01 Bldg 14
Golden Tee Ph 02 Bldg 16
Golden Tee Ph1 Bldg 15
Grand Preserve On Lemon Bay Ph
Grande Preserve Lemon Bay
Grande Preserve On Lemon Bay P
Grande Preservelemon Bay
Gulfwind Villas Ph 06
Hammocks Cape Haze
Hammockspreserve Ph 1 Bldg B1
Hammockspreserve Ph 15 Bldg C
Hammocksvillas Ph 01
Landings On Lemon Bay Ph 01
Landings On Lemon Bay Ph 02
Oakwood Ph 01 Bldg A
Sanctuary At Golden Tee Ph 01
Sanctuary At Golden Tee Ph 02
Sanctuary At Golden Tee Ph 04
Stump Pass Condominium
Village At Oyster Creek
Village At Wildflower
Village At Wildflower Cc Ph 01
Village At Wildflower Cc Ph 02
Village At Wildflower Cc Ph 03
Village At Wildflower Cc Ph 04
Village At Wildflower Cc Ph 4
Waters Edge Of Englewood
Waters Edge Ph 01 Bldg L
Waters Edge Ph 01 Bldg S
Waters Edge Ph 01 Bldg U
Waters Edgeenglewood
Wildflower Cc Village Ph 04

- Marian Casteel, BrkrAssc,REALTOR ®
- Tropic Shores Realty
- CLIENT FOCUSED! RESULTS DRIVEN! SERVICE YOU CAN COUNT ON!
- Mobile: 352.601.6367
- Mobile: 352.601.6367
- 352.601.6367
- mariancasteel@yahoo.com


