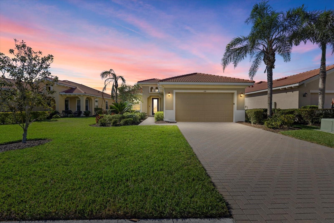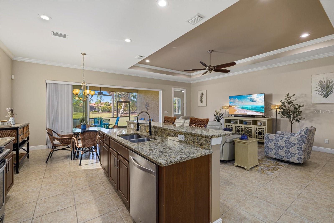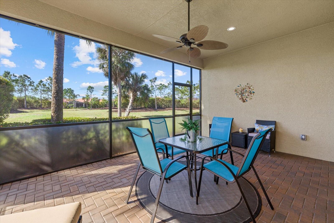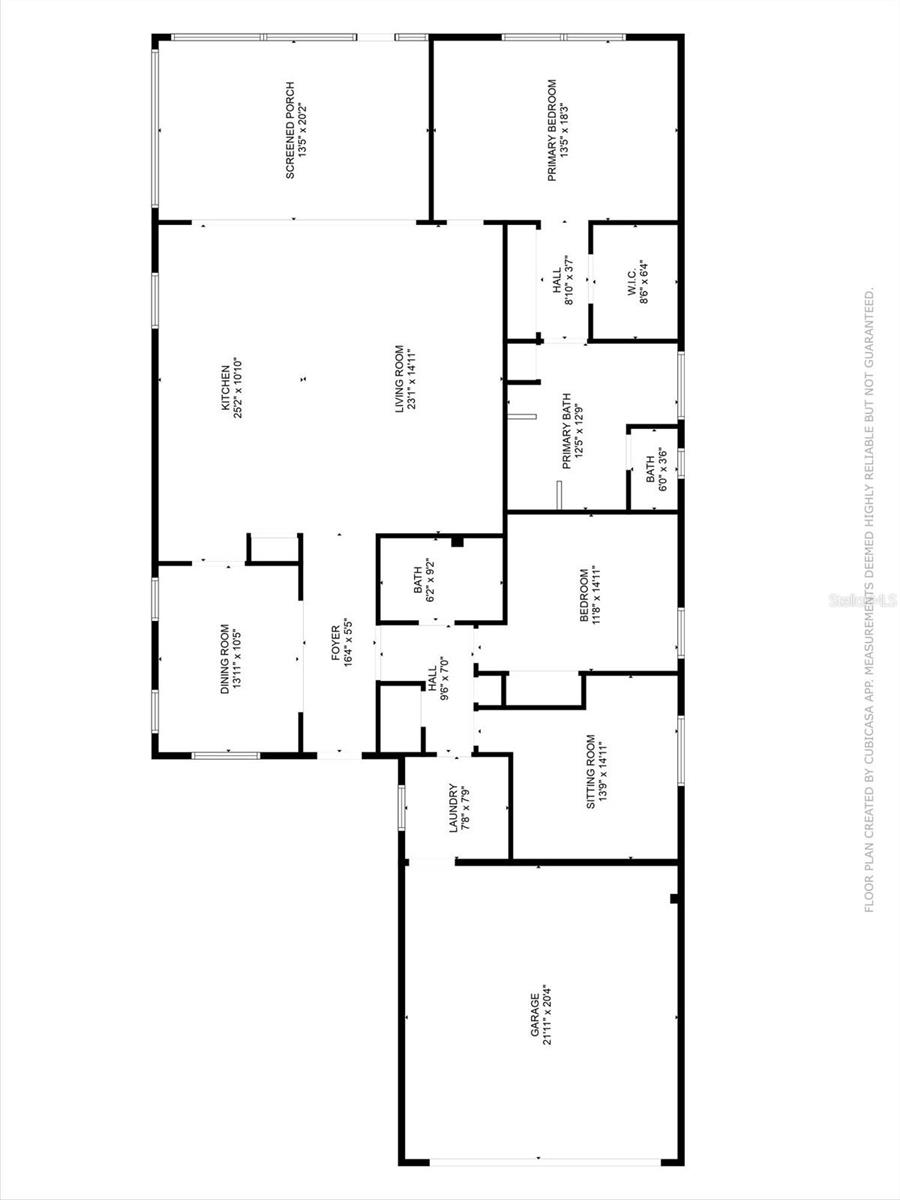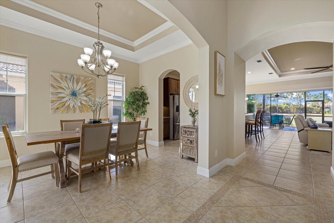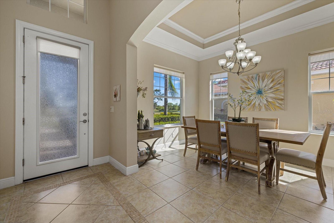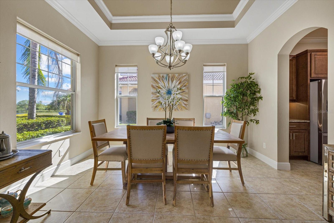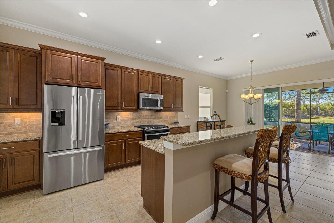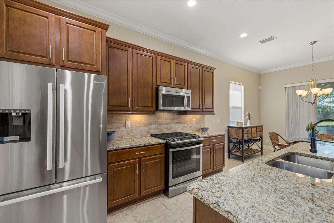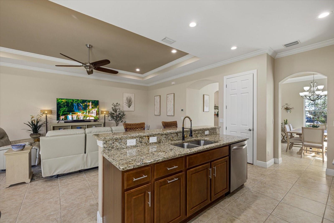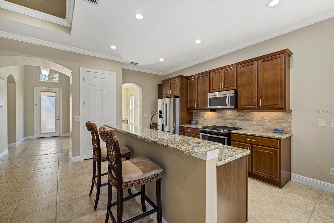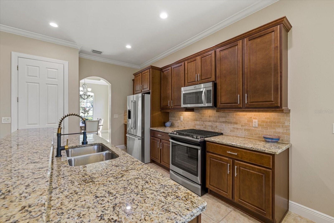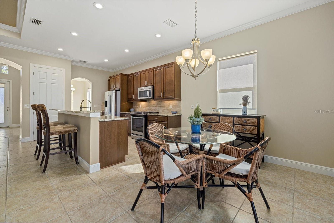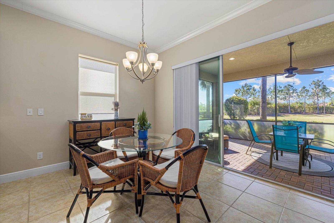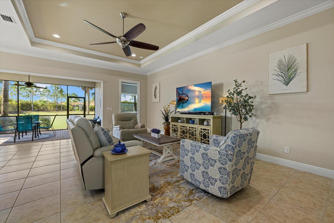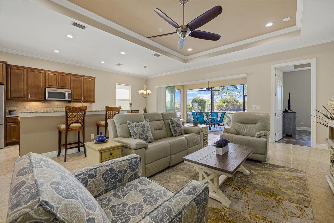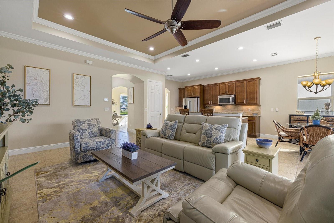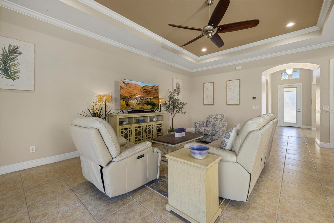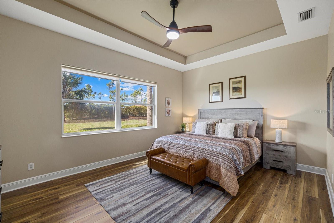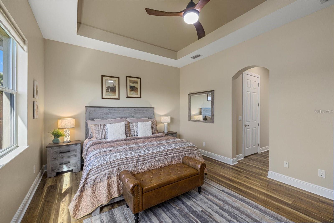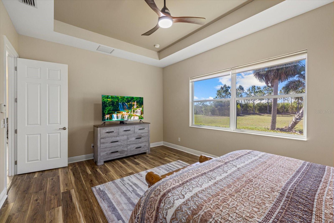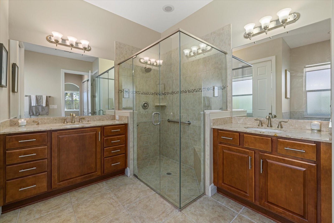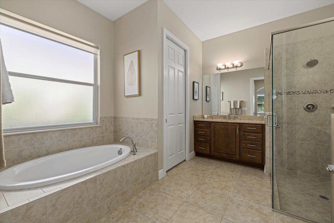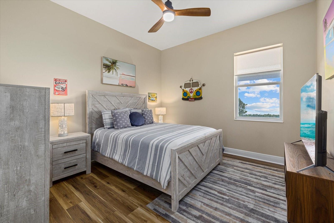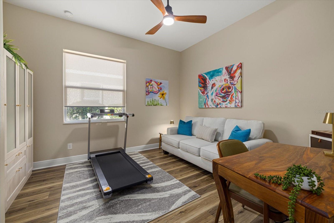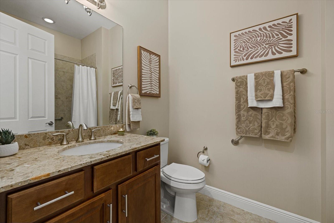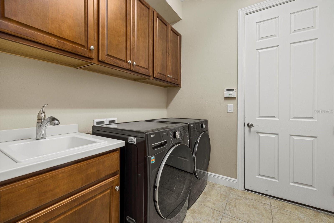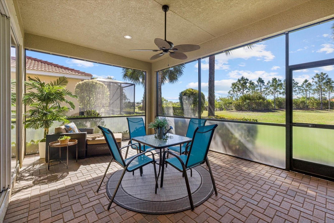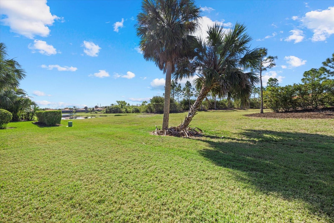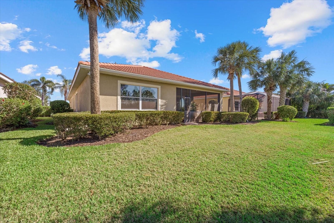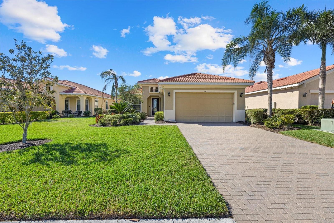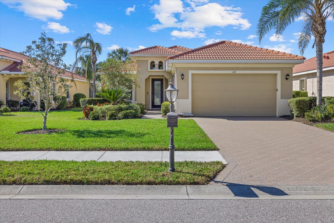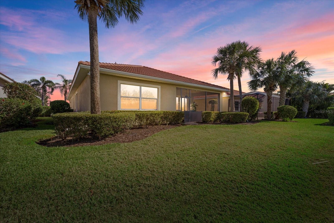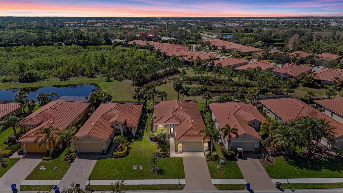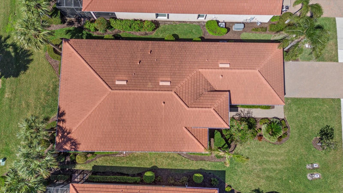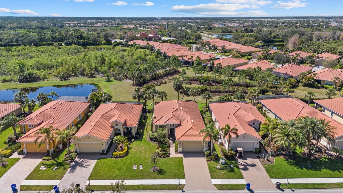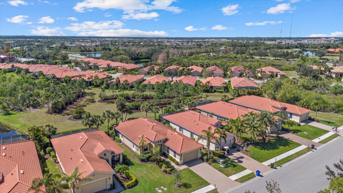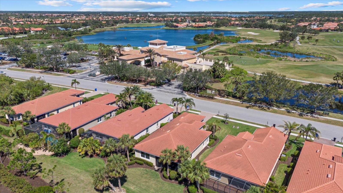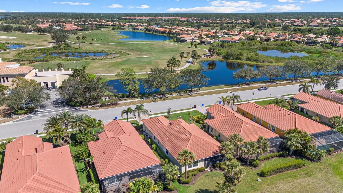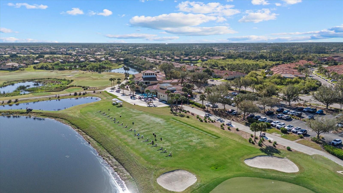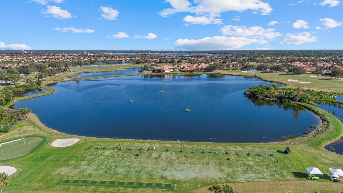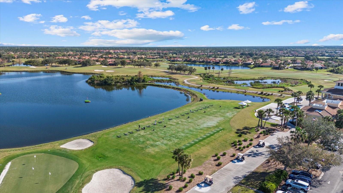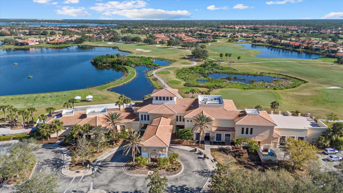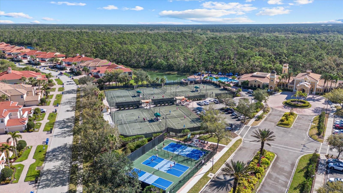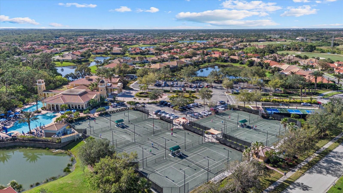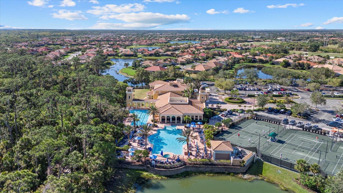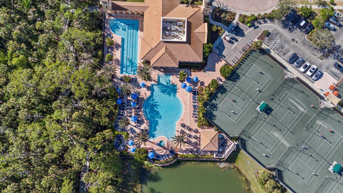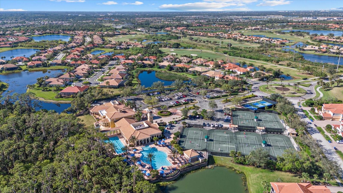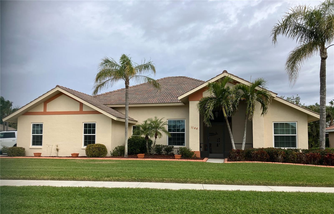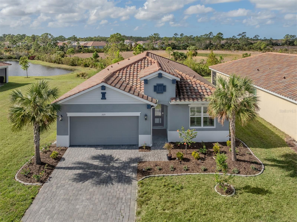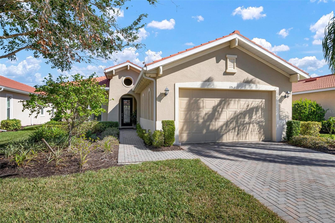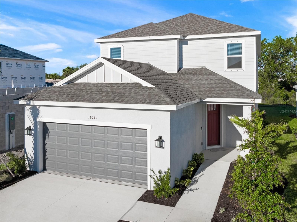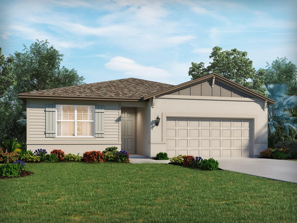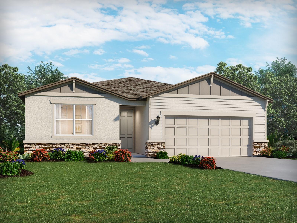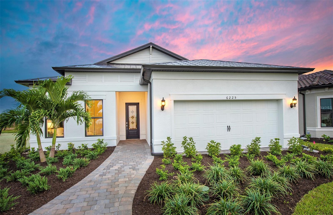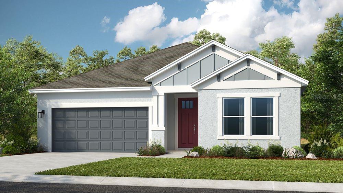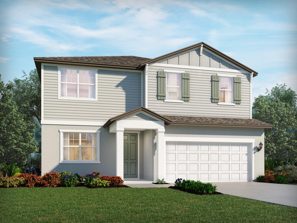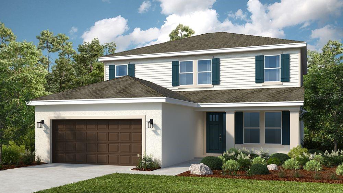124 Pesaro Drive, NORTH VENICE, FL 34275
Property Photos
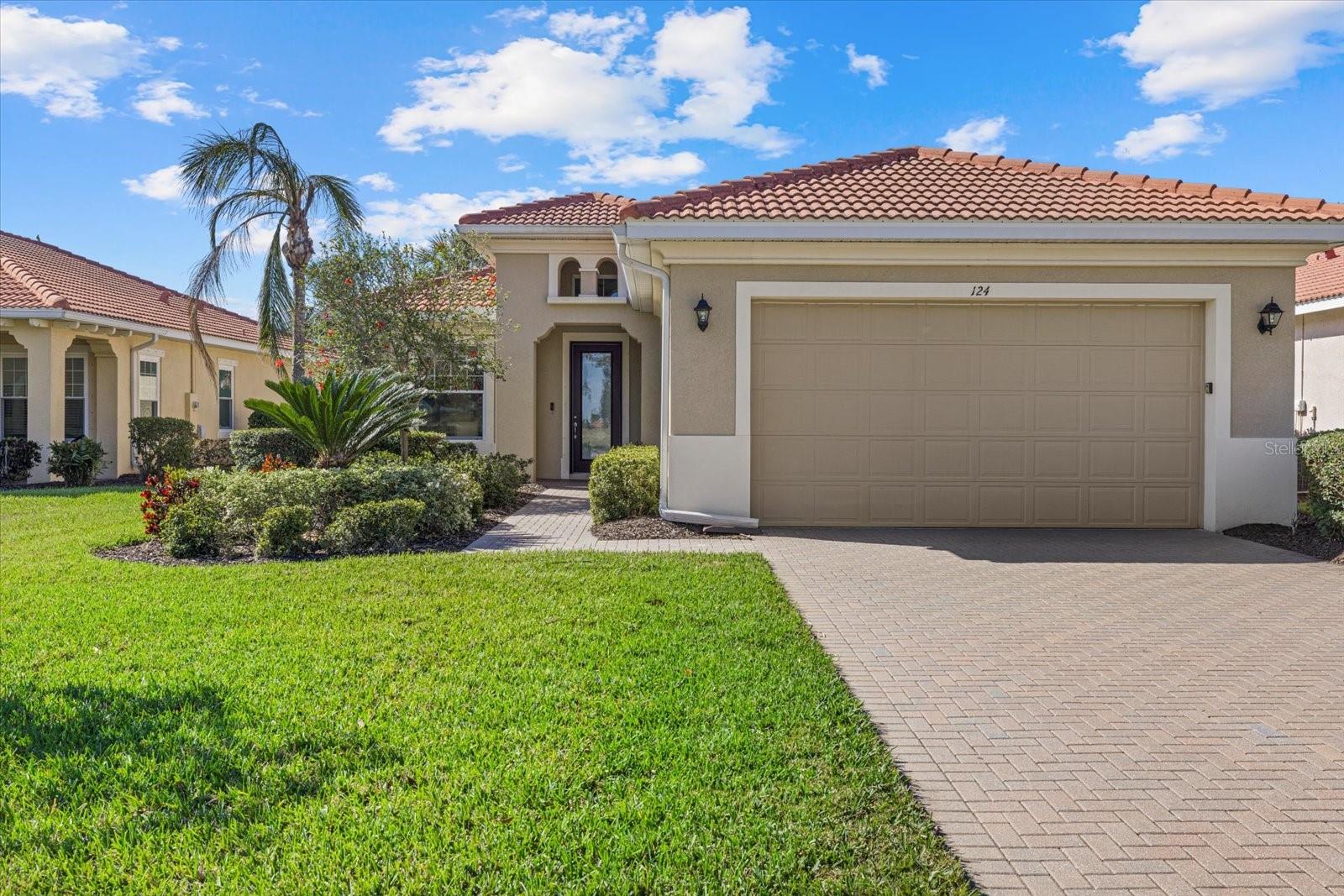
Would you like to sell your home before you purchase this one?
Priced at Only: $509,000
For more Information Call:
Address: 124 Pesaro Drive, NORTH VENICE, FL 34275
Property Location and Similar Properties
- MLS#: N6137820 ( Residential )
- Street Address: 124 Pesaro Drive
- Viewed: 1
- Price: $509,000
- Price sqft: $180
- Waterfront: No
- Year Built: 2013
- Bldg sqft: 2826
- Bedrooms: 3
- Total Baths: 2
- Full Baths: 2
- Garage / Parking Spaces: 2
- Days On Market: 49
- Additional Information
- Geolocation: 27.1395 / -82.3768
- County: SARASOTA
- City: NORTH VENICE
- Zipcode: 34275
- Subdivision: Venetian Golf Riv Club Ph 7
- Elementary School: Laurel Nokomis
- Middle School: Venice Area
- High School: Venice Senior
- Provided by: KELLER WILLIAMS ISLAND LIFE REAL ESTATE
- Contact: Michelle Hupp
- 941-254-6467

- DMCA Notice
-
DescriptionHurricane protection! Generator! No direct backyard neighbors! Offering seller financing. Welcome to 124 pesaro drive, your maintenance free dream home in the highly sought after guard gated community of venetian golf & river club! This 3 bedroom, 2 bathroom home has easy access to the front gate and offers the perfect blend of luxury and comfort in a resort style community. Notable highlights of the home to include: hurricane shutters and hurricane protection window film on all windows for extra peace of mind, tray ceilings, new custom interior window shades on all windows, new ceiling fans, new plumbing fixtures, fresh interior paint, ceramic tile and newly installed lvp throughout, on demand gas water heater, a whole house on demand gas generator and a york ac unit with blue light purification system. 124 pesaro dr is located across from the community golf clubhouse and has water views from your front door! Step inside the expansive foyer to an inviting open concept layout, where natural light flows beautifully through the home with nearly 16 feet of sliding glass doors that open to sizeable screened in lanai (13x 20). The kitchen, that opens to the living room, features newer stainless steel appliances with a gas range, granite countertops, and a closet pantry. The separate dining room provides an ideal space for hosting dinner parties, while the cozy dinette offers a more casual spot to enjoy your morning coffee. The primary suite is a true retreat with a tray ceiling with a newly installed ceiling fan, newly installed lvp, dual closets, with one being a walk in closet and the other is a sizable built in, and an en suite bath complete with split dual vanities, walk in shower, separate garden tub, water closet and linen closet. The guest bedrooms, with newly installed lvp, are perfect for guests, offering privacy and convenience with its adjacent full guest bathroom. The interior laundry room offers extra storage with cabinets and a utility sink. Enjoy florida living at its finest with a spacious screened in, covered lanai and beautiful outdoor views with endless greenspace and no direct backyard neighbors, perfect for relaxation or entertaining. There is room to add a custom pool. The two car garage provides ample storage and convenience. Ask about 12 month seller financing at favorable rates to qualified buyers. Located in the prestigious guard gated community, venetian golf & river club, this home grants you access to world class amenities, including a resort style pool, lap pool, tiki bar, har tru clay tennis courts, pickleball courts, social activities, a fitness center with exercise classes, fine dining with no minimum to spend at the clubhouse, catering for large or small parties, and scenic walking trails along the myakka river. Just minutes from sarasota memorial, i 75, pristine gulf beaches, shopping, and dining, this is the perfect place to call home. The dues include access to all of the venetian river club amenities, 24 hour guard at the gate, lawn maintenance, landscaping, cable and internet and more. Golf cart friendly community! Ask about the separate membership to the golf club located inside the community. Dont miss out on this opportunityschedule your private showing today! Please copy and paste the following link for a luxury tour of this home: https://sites. Hdmediahouse. Com/124 pesaro dr/idx
Payment Calculator
- Principal & Interest -
- Property Tax $
- Home Insurance $
- HOA Fees $
- Monthly -
For a Fast & FREE Mortgage Pre-Approval Apply Now
Apply Now
 Apply Now
Apply NowFeatures
Building and Construction
- Covered Spaces: 0.00
- Exterior Features: Hurricane Shutters, Private Mailbox, Rain Gutters, Sidewalk, Sliding Doors
- Flooring: Ceramic Tile, Luxury Vinyl
- Living Area: 2044.00
- Roof: Concrete, Tile
Land Information
- Lot Features: Landscaped, Level, Near Golf Course, Sidewalk, Paved, Private
School Information
- High School: Venice Senior High
- Middle School: Venice Area Middle
- School Elementary: Laurel Nokomis Elementary
Garage and Parking
- Garage Spaces: 2.00
- Open Parking Spaces: 0.00
Eco-Communities
- Water Source: Public
Utilities
- Carport Spaces: 0.00
- Cooling: Central Air
- Heating: Central, Electric
- Pets Allowed: Cats OK, Dogs OK, Number Limit, Yes
- Sewer: Public Sewer
- Utilities: BB/HS Internet Available, Cable Connected, Electricity Connected, Natural Gas Connected, Public, Sewer Connected, Sprinkler Recycled, Water Connected
Amenities
- Association Amenities: Cable TV, Clubhouse, Fence Restrictions, Fitness Center, Gated, Golf Course, Maintenance, Park, Pickleball Court(s), Pool, Recreation Facilities, Spa/Hot Tub, Tennis Court(s), Trail(s), Vehicle Restrictions
Finance and Tax Information
- Home Owners Association Fee Includes: Guard - 24 Hour, Cable TV, Common Area Taxes, Pool, Internet, Maintenance Grounds, Management, Private Road, Recreational Facilities, Security
- Home Owners Association Fee: 338.00
- Insurance Expense: 0.00
- Net Operating Income: 0.00
- Other Expense: 0.00
- Tax Year: 2024
Other Features
- Appliances: Dishwasher, Exhaust Fan, Gas Water Heater, Microwave, Range, Refrigerator, Tankless Water Heater
- Association Name: Raymond Juan
- Association Phone: 941-488-9200
- Country: US
- Furnished: Unfurnished
- Interior Features: Ceiling Fans(s), Crown Molding, Kitchen/Family Room Combo, Primary Bedroom Main Floor, Stone Counters, Tray Ceiling(s), Walk-In Closet(s), Window Treatments
- Legal Description: LOT 4, BLK A, VENETIAN GOLF & RIVER CLUB, PH 7
- Levels: One
- Area Major: 34275 - Nokomis/North Venice
- Occupant Type: Owner
- Parcel Number: 0374090004
- Possession: Close Of Escrow
- Style: Florida
- View: Park/Greenbelt, Water
- Zoning Code: PUD
Similar Properties
Nearby Subdivisions
Aria Phase Iii
Cassata Lakes
Cielo
Curry Cove
Milano
San Marco 2 At Venetian Golf
Venetian Golf Riv Club Ph 02f
Venetian Golf Riv Club Ph 03a
Venetian Golf Riv Club Ph 04a
Venetian Golf Riv Club Ph 2f
Venetian Golf Riv Club Ph 3c
Venetian Golf Riv Club Ph 4d
Venetian Golf Riv Club Ph 7
Venetian Golf River Club
Venetian Golf River Club Ph
Venetian Golf River Club Ph 0
Venetian Golf River Club Pha
Venetian Golf River Club Phas
Venetian Golf And River Club
Venetian Golf And River Club P
Vicenza Ph 1
Vicenza Phase 2
Vistera Of Venice
Willow Chase

- Marian Casteel, BrkrAssc,REALTOR ®
- Tropic Shores Realty
- CLIENT FOCUSED! RESULTS DRIVEN! SERVICE YOU CAN COUNT ON!
- Mobile: 352.601.6367
- Mobile: 352.601.6367
- 352.601.6367
- mariancasteel@yahoo.com


