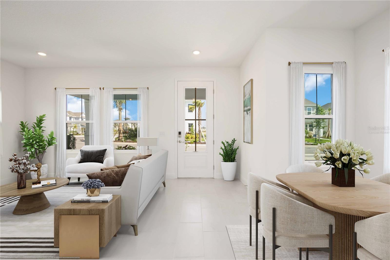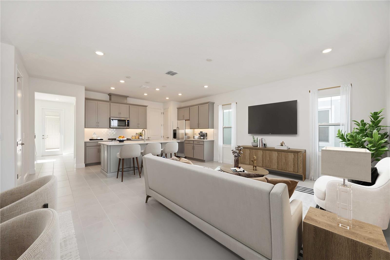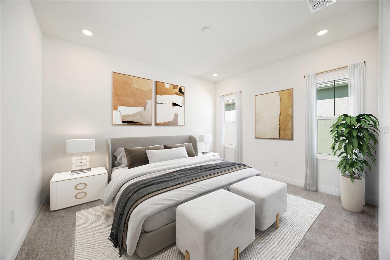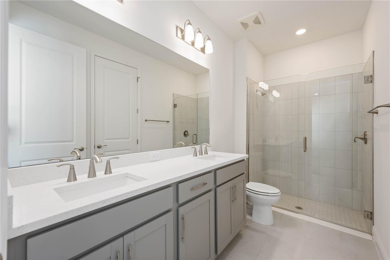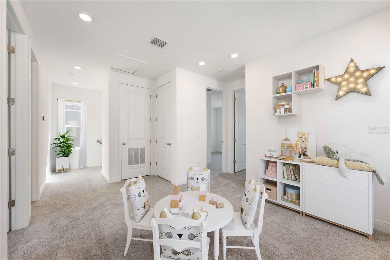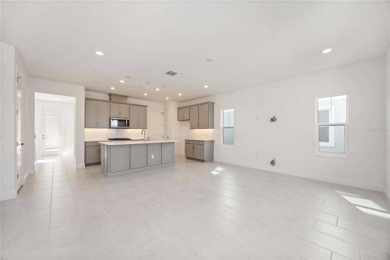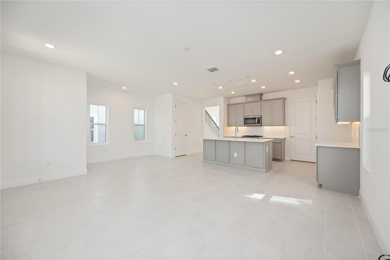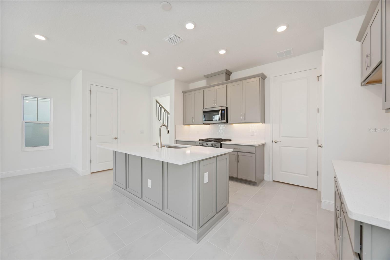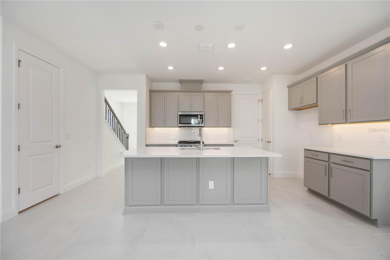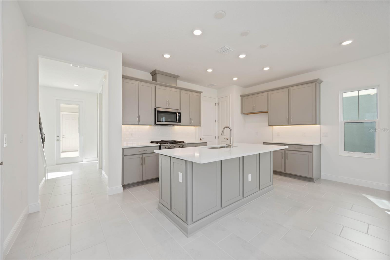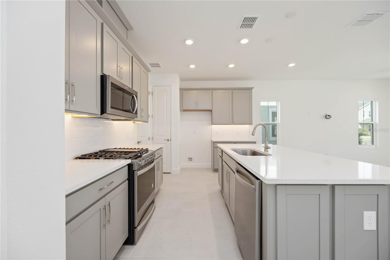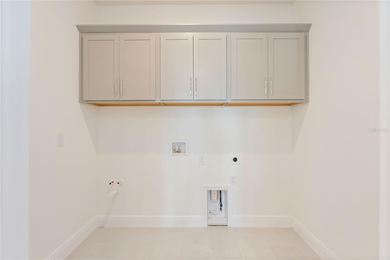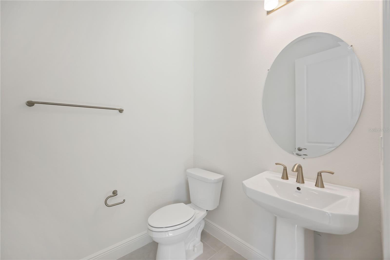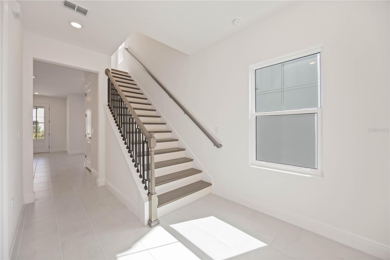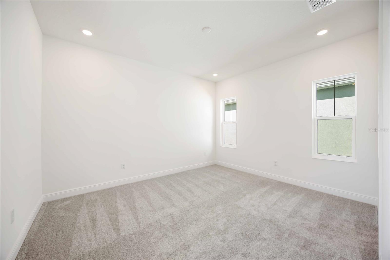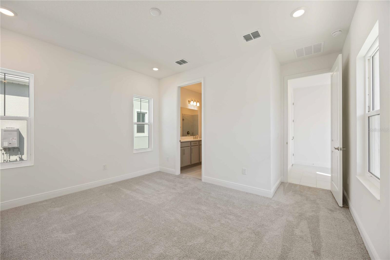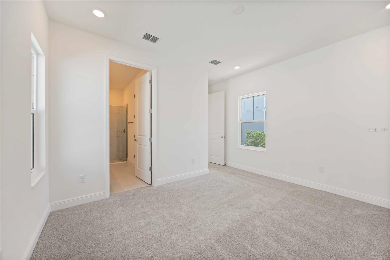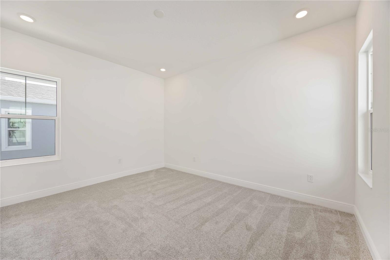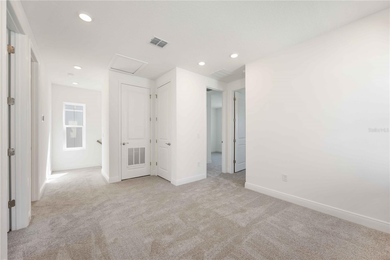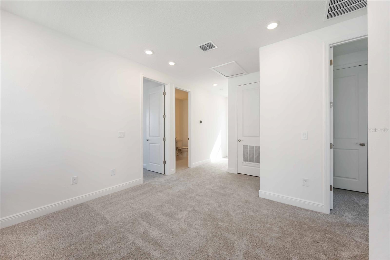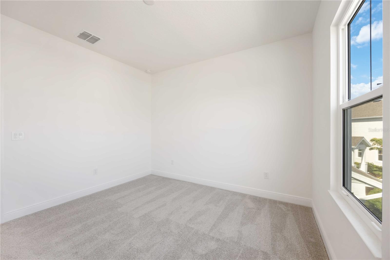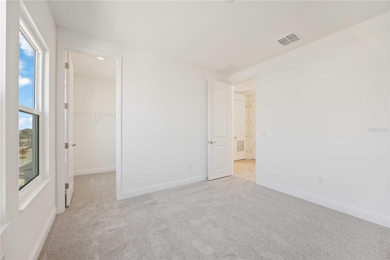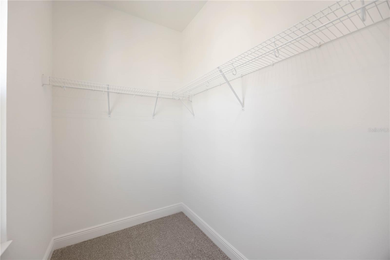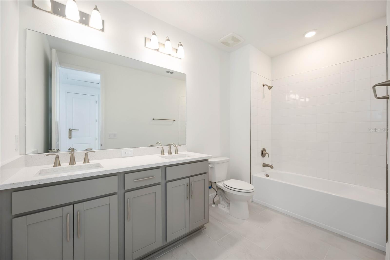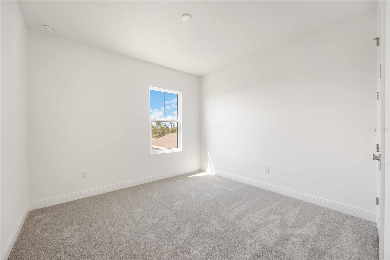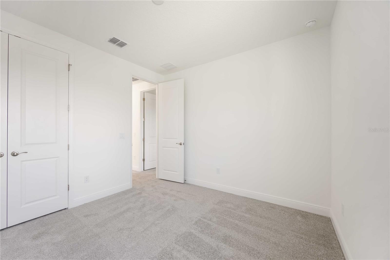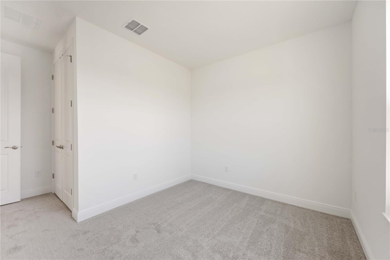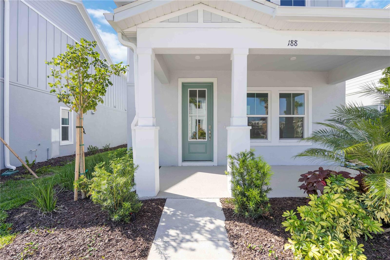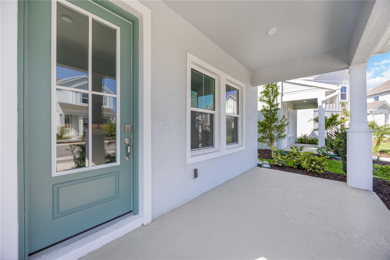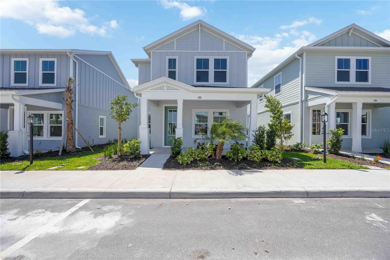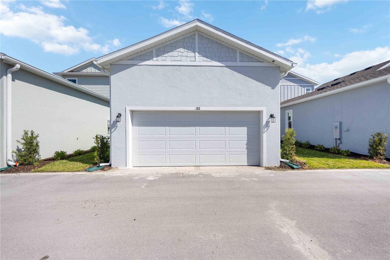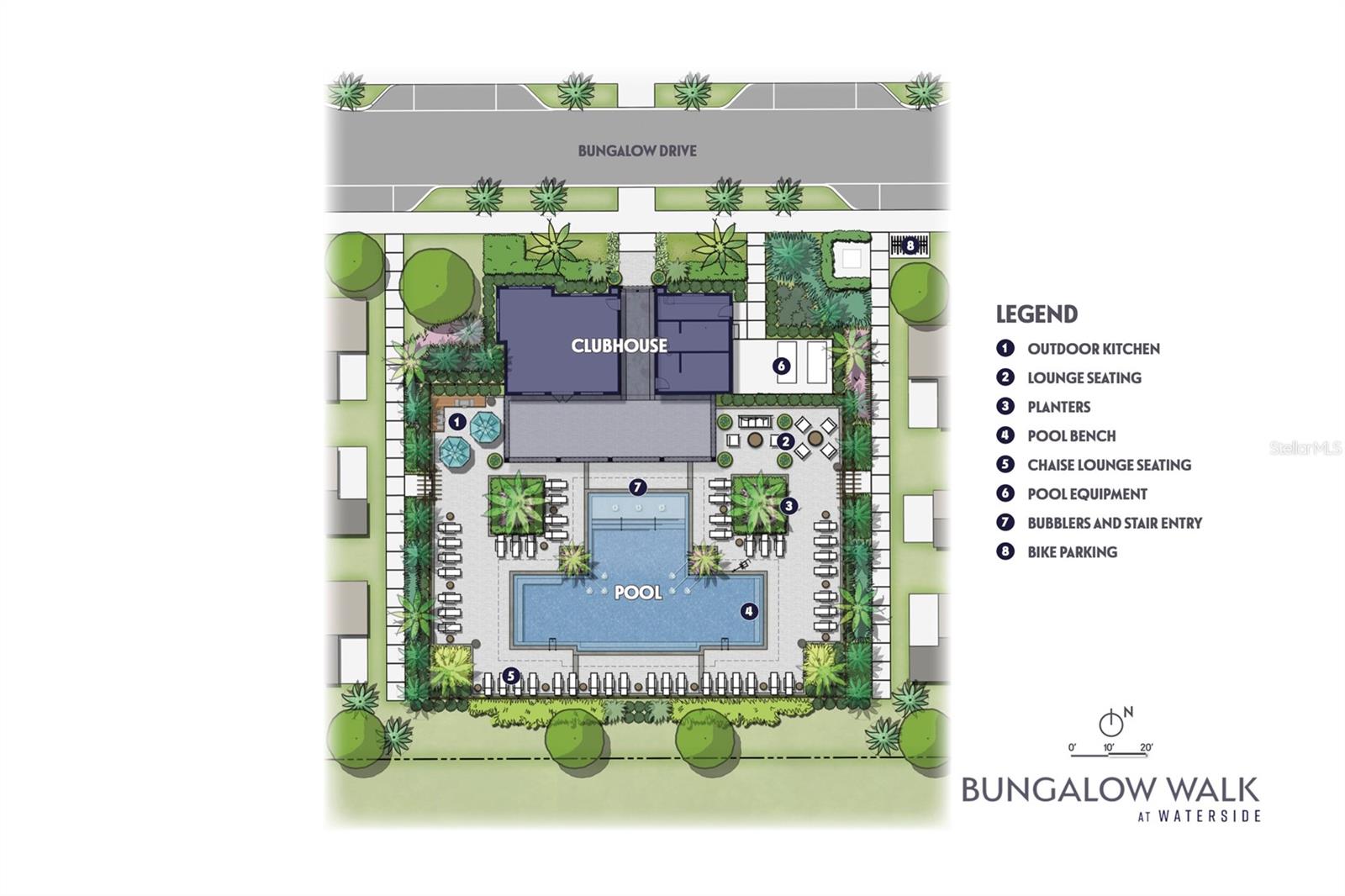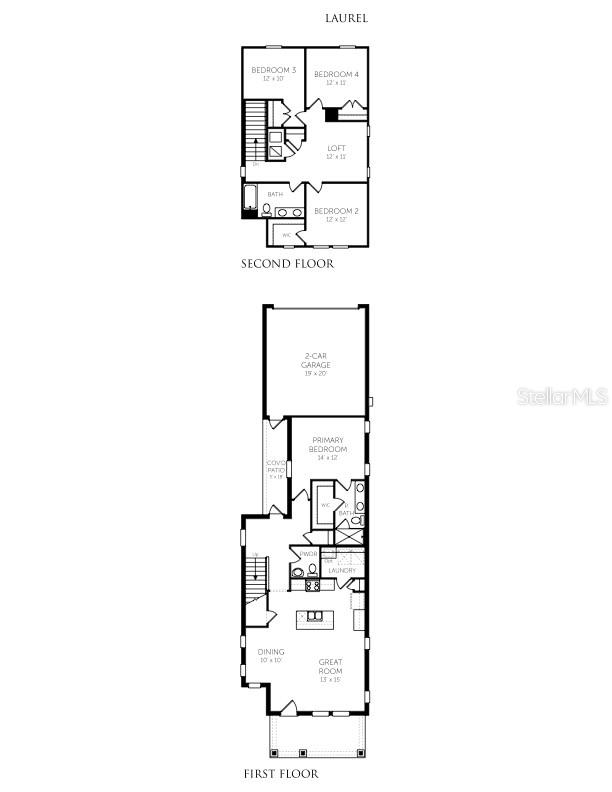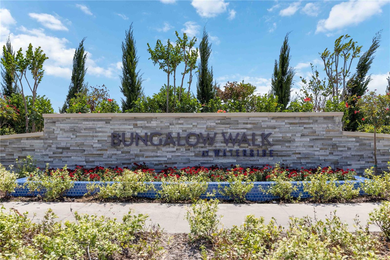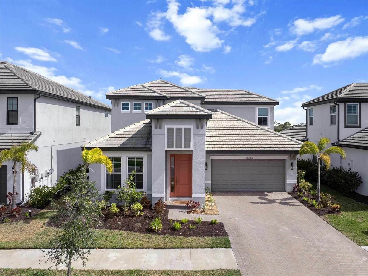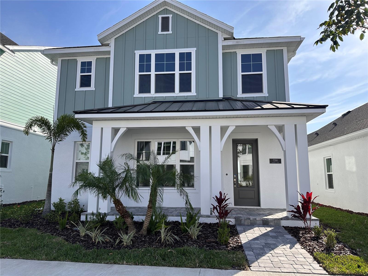188 Eagleston Lane, SARASOTA, FL 34240
Property Photos
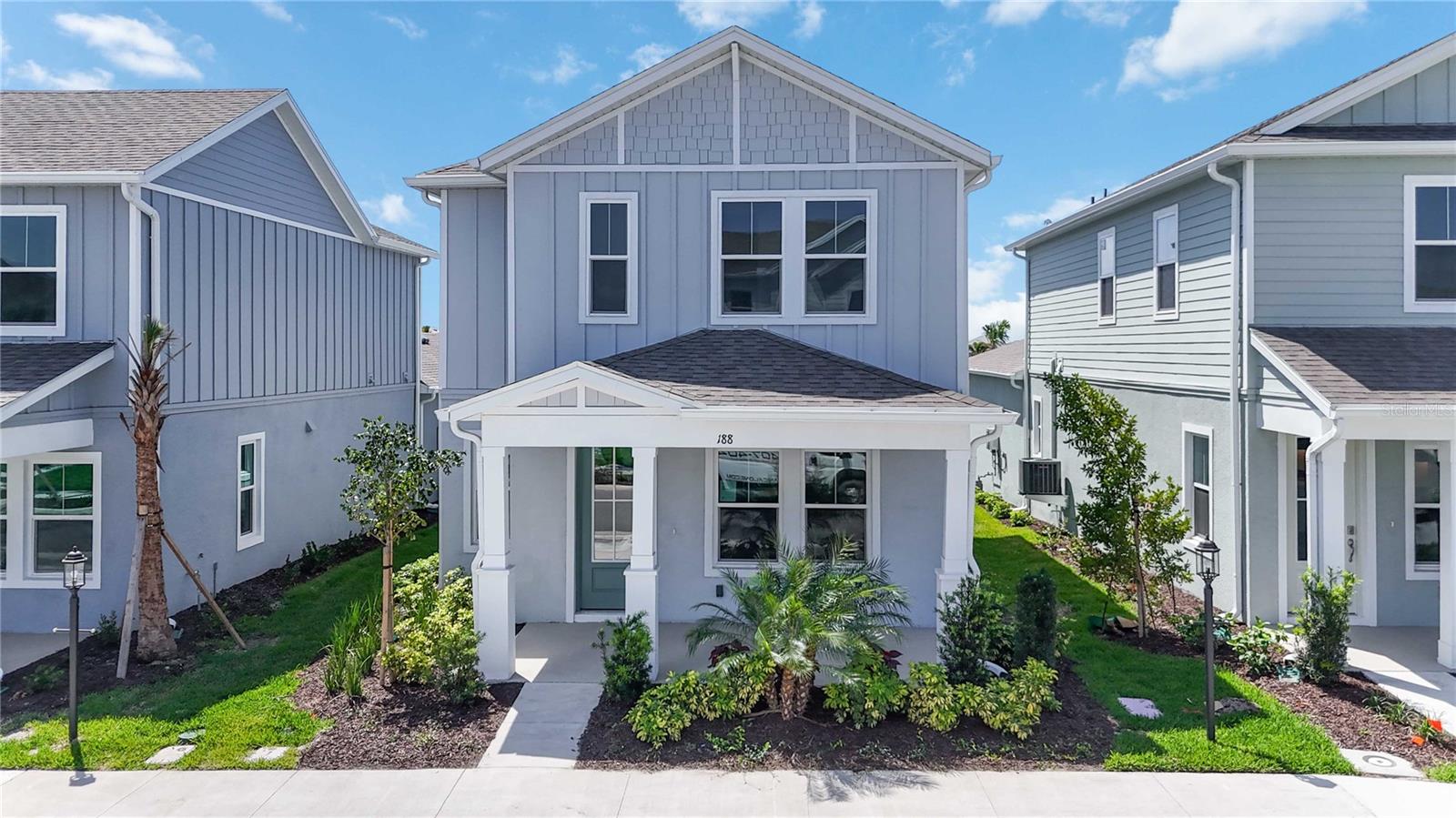
Would you like to sell your home before you purchase this one?
Priced at Only: $606,999
For more Information Call:
Address: 188 Eagleston Lane, SARASOTA, FL 34240
Property Location and Similar Properties
- MLS#: N6138171 ( Residential )
- Street Address: 188 Eagleston Lane
- Viewed: 10
- Price: $606,999
- Price sqft: $224
- Waterfront: No
- Year Built: 2024
- Bldg sqft: 2708
- Bedrooms: 4
- Total Baths: 3
- Full Baths: 2
- 1/2 Baths: 1
- Garage / Parking Spaces: 2
- Days On Market: 17
- Additional Information
- Geolocation: 27.3611 / -82.5049
- County: SARASOTA
- City: SARASOTA
- Zipcode: 34240
- Subdivision: Bungalow Walk Lakewood Ranch N
- Elementary School: Tatum Ridge
- Middle School: McIntosh
- High School: Booker
- Provided by: ENGEL + VOELKERS SARASOTA
- Contact: Debbie Urban
- 941-388-9800

- DMCA Notice
-
DescriptionOne or more photo(s) has been virtually staged. Easy Living in Bungalow Walk Move In Ready Dream Finders Home. Welcome to a lifestyle of comfort and convenience in Bungalow Walk at Lakewood Ranchwhere low maintenance living meets community charm. This move in ready home by Dream Finders Homes offers 4 bedrooms, 2.5 bathrooms, and 2,006 sq. ft. of thoughtfully designed space, ideal for those seeking a stress free, lock and go lifestyle. Step inside to a bright and open main level featuring a spacious great room, dining area, and modern kitchenall flowing seamlessly together, perfect for entertaining or everyday living. The first floor primary suite offers a private retreat with a beautifully appointed bathroom and walk in closet. Youll also find a convenient main floor laundry room, adding to the effortless functionality of the home. Enjoy the outdoors with both a welcoming front porch and a covered side patioperfect for relaxing with a morning coffee or hosting a casual evening gathering. Upstairs, a versatile loft provides flexible space for a home office, playroom, or cozy lounge, along with three additional bedrooms and a full bathroom for family or guests. At Bungalow Walk, lawn maintenance is handled for you, giving you more time to enjoy life and less time on chores. The community features an upcoming resort style pool, fire pit, dog park, and walkable green spacesall designed to foster connection and a true neighborhood feel. Whether you're a full time resident or looking for the perfect seasonal retreat, this home offers the ultimate in carefree, low maintenance living just minutes from Waterside Place, where youll find a vibrant mix of dining, shopping, live music, farmers markets, and year round events. Simplify your life without compromising on style, space, or communitythis home is ready for you to move in and start living.
Payment Calculator
- Principal & Interest -
- Property Tax $
- Home Insurance $
- HOA Fees $
- Monthly -
For a Fast & FREE Mortgage Pre-Approval Apply Now
Apply Now
 Apply Now
Apply NowFeatures
Building and Construction
- Builder Model: The Laurel
- Builder Name: Dream Finders Homes LLC
- Covered Spaces: 0.00
- Exterior Features: Irrigation System, Lighting, Rain Gutters, Sidewalk
- Flooring: Carpet, Ceramic Tile
- Living Area: 2006.00
- Roof: Shingle
Property Information
- Property Condition: Completed
School Information
- High School: Booker High
- Middle School: McIntosh Middle
- School Elementary: Tatum Ridge Elementary
Garage and Parking
- Garage Spaces: 2.00
- Open Parking Spaces: 0.00
- Parking Features: Garage Door Opener, Garage Faces Rear
Eco-Communities
- Water Source: Public
Utilities
- Carport Spaces: 0.00
- Cooling: Central Air
- Heating: Central, Natural Gas
- Pets Allowed: Breed Restrictions, Cats OK, Dogs OK, Yes
- Sewer: Public Sewer
- Utilities: BB/HS Internet Available, Cable Available, Electricity Available, Natural Gas Available, Sewer Connected, Underground Utilities, Water Available
Finance and Tax Information
- Home Owners Association Fee: 570.00
- Insurance Expense: 0.00
- Net Operating Income: 0.00
- Other Expense: 0.00
- Tax Year: 2024
Other Features
- Appliances: Dishwasher, Disposal, Gas Water Heater, Microwave, Range, Tankless Water Heater
- Association Name: Signature One/ Keith Wilking
- Association Phone: 941-730-9610
- Country: US
- Furnished: Unfurnished
- Interior Features: High Ceilings, Kitchen/Family Room Combo, Open Floorplan, Primary Bedroom Main Floor, Solid Wood Cabinets, Split Bedroom, Thermostat
- Legal Description: LOT 207, BUNGALOW WALK LAKEWOODRANCH NEIGHBORHOOD 8, PB 57 PG 422-434
- Levels: Two
- Area Major: 34240 - Sarasota
- Occupant Type: Vacant
- Parcel Number: 0183020207
- Possession: Close Of Escrow
- Views: 10
- Zoning Code: VPD
Similar Properties
Nearby Subdivisions
Alcove
Artistry
Artistry Ph 1a
Artistry Ph 1e
Artistry Ph 2a
Artistry Ph 2b
Artistry Ph 2c 2d
Artistry Ph 3a
Artistry Ph 3b
Artistry Phase 1b2
Artistry Sarasota
Barton Farms
Barton Farms Laurel Lakes
Barton Farmslaurel Lakes
Bay Landing
Bern Creek Ranches
Bern Creek The Ranches At
Bungalow Walk Lakewood Ranch
Bungalow Walk Lakewood Ranch N
Car Collective
Country Wood Estates
Cowpen Ranch
Emerald Landing At Waterside
Founders Club
Fox Creek Acres
Hammocks
Hampton Lakes
Hidden Crk Ph 1
Hidden Crk Ph 2
Hidden River
Lakehouse Cove
Lakehouse Cove At Waterside
Lakehouse Cove At Waterside In
Lakehouse Cove At Waterside La
Lakehouse Cove At Waterside Ph
Lakehouse Cove Waterside Ph 1
Lakehouse Covewaterside Ph 1
Lakehouse Covewaterside Ph 2
Lakehouse Covewaterside Ph 3
Lakehouse Covewaterside Ph 5
Lakehouse Covewaterside Phs 5
Laurel Lakes
Laurel Meadows
Laurel Oak Estates
Laurel Oak Estates Sec 04
Lot 43 Shellstone At Waterside
Meadow Walk
Metes Bounds
Monterey At Lakewood Ranch
None
Not Applicable
Oak Ford Golf Club
Oak Ford Phase 1
Otter Creek Estates
Paddocks North
Palmer Farms
Palmer Farms 3rd
Palmer Farms Third
Palmer Glen Ph 1
Palmer Lake A Rep
Palmer Reserve
Racimo Ranches
Sarasota Golf Club Colony 1
Sarasota Golf Club Colony 2
Sarasota Golf Club Colony 5
Shadow Oaks Estates
Shadowood
Shoreview
Shoreview At Lakewood Ranch Wa
Shoreviewlakewood Ranch Water
Shoreviewlakewood Ranch Waters
Tatum Ridge
Vilano Ph 1
Villages At Pinetree Marsh Pin
Villages At Pinetree Ponderosa
Villages At Pinetree Spruce Pi
Villagespine Tree Spruce Pine
Villanova Colonnade Condo
Walden Pond
Waterside Village
Wild Blue
Wild Blue At Waterside
Wild Blue At Waterside Phase 1
Wild Blue At Waterside Phase 2
Wild Bluewaterside Ph 1
Windward
Windward At Lakewood Ranch Pha
Windwardlakewood Ra Ncii Ph I
Windwardlakewood Ranch Ph 1
Windwardlakewood Ranch Ph 2 R
Worthington
Worthington Ph 1
Worthington Ph 2
Worthingtonph 1

- Marian Casteel, BrkrAssc,REALTOR ®
- Tropic Shores Realty
- CLIENT FOCUSED! RESULTS DRIVEN! SERVICE YOU CAN COUNT ON!
- Mobile: 352.601.6367
- Mobile: 352.601.6367
- 352.601.6367
- mariancasteel@yahoo.com


