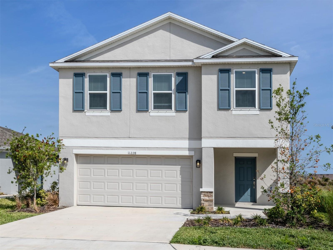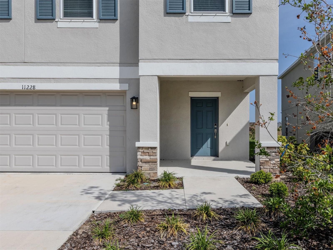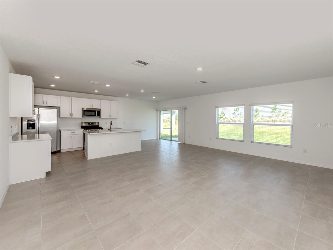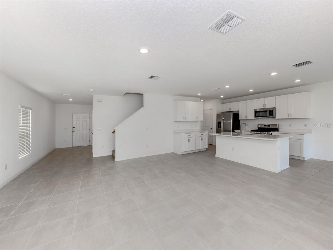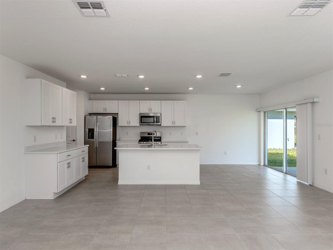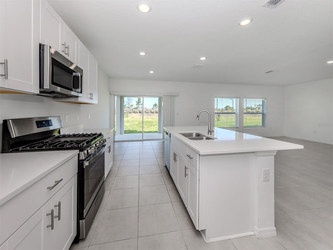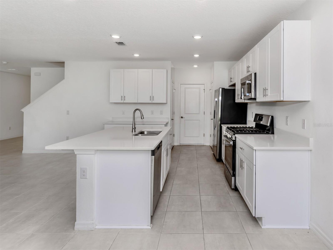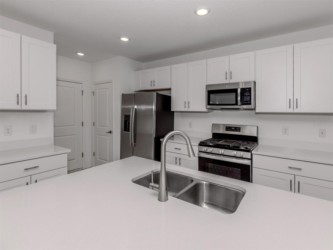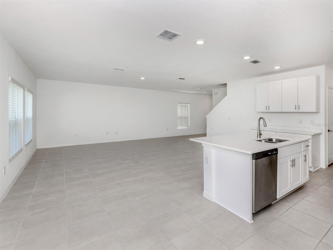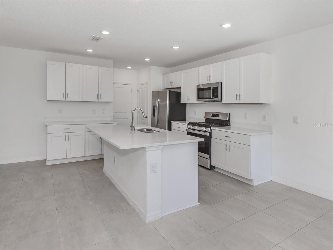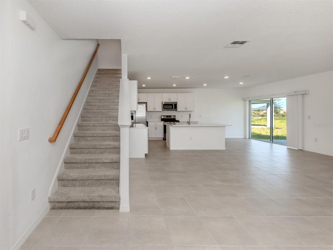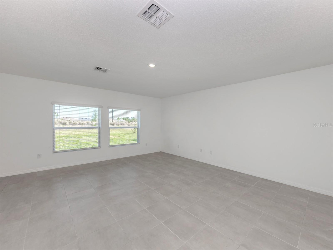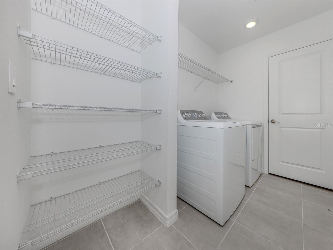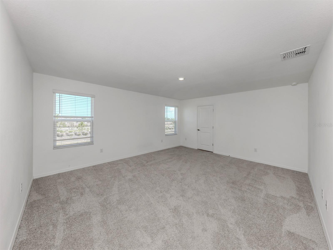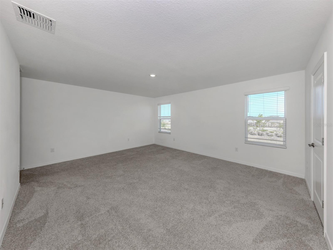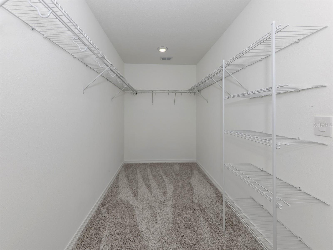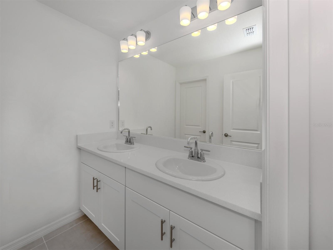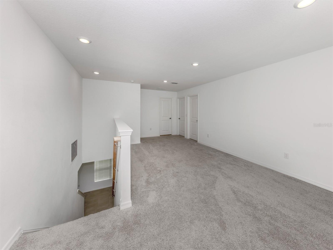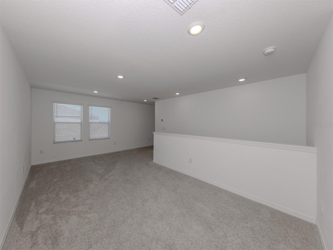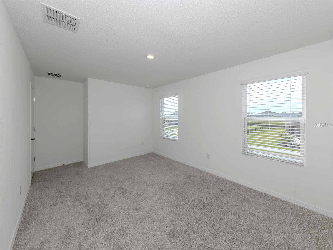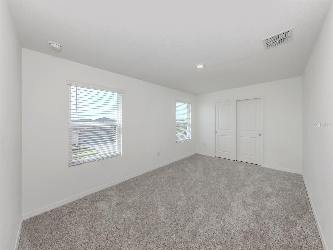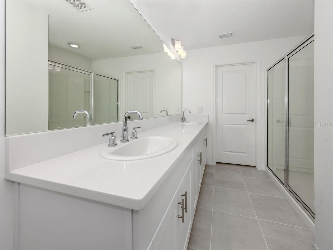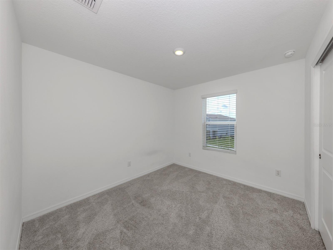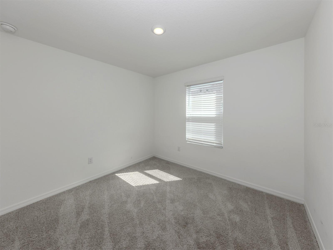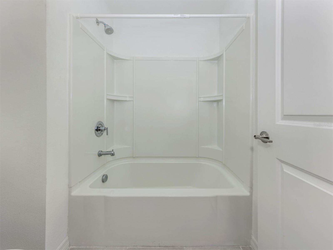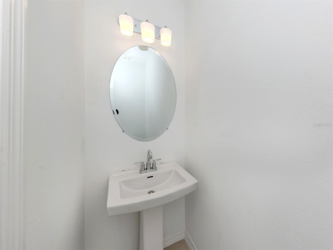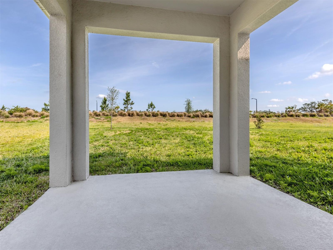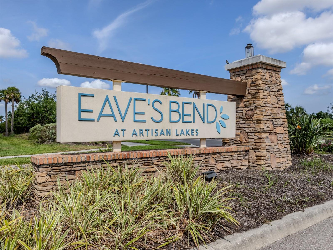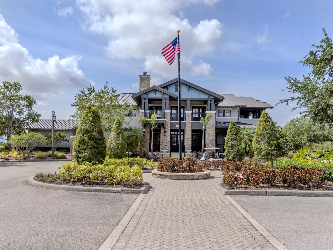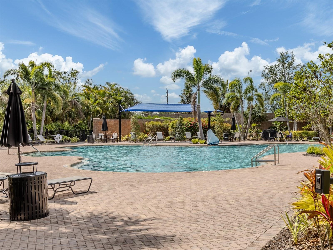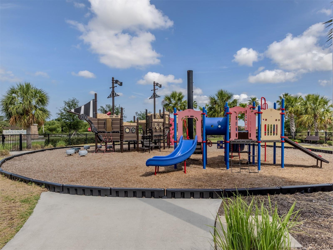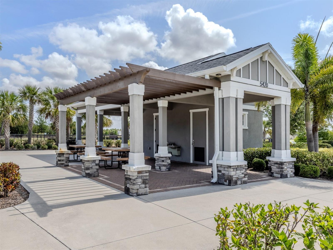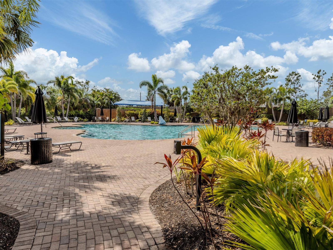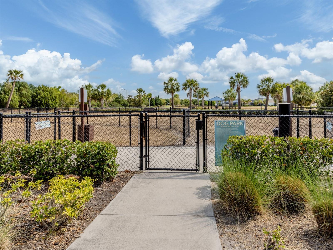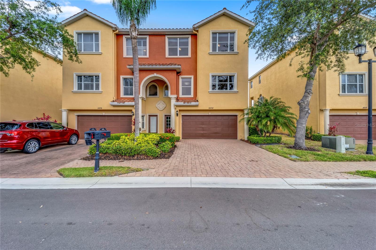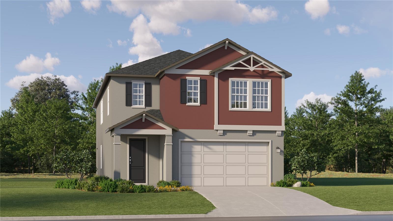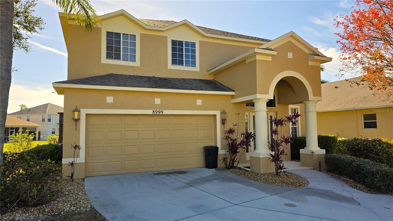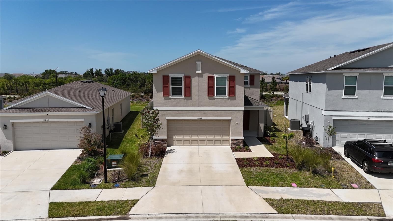11228 Fieldstone Drive, PALMETTO, FL 34221
Property Photos
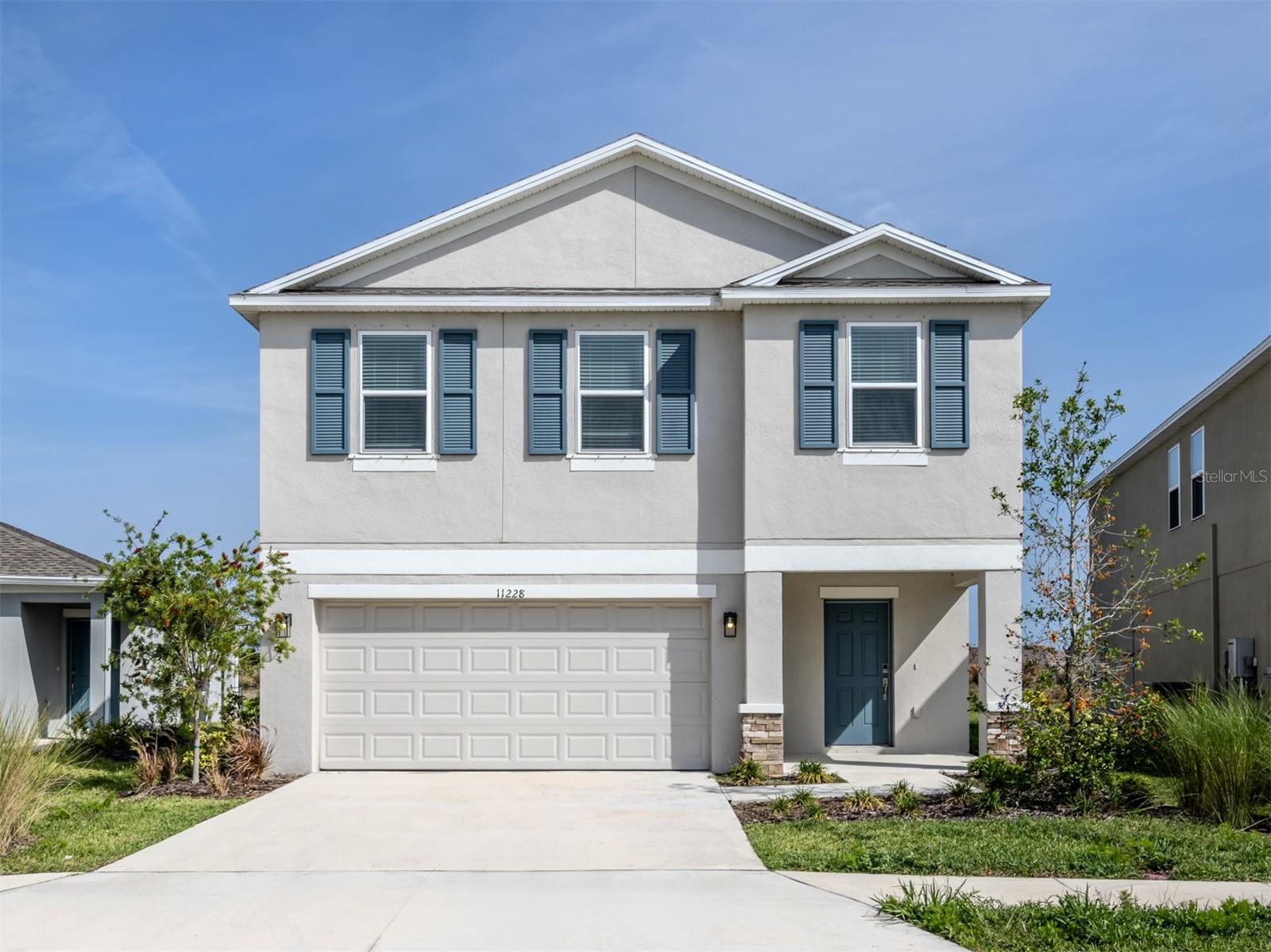
Would you like to sell your home before you purchase this one?
Priced at Only: $450,000
For more Information Call:
Address: 11228 Fieldstone Drive, PALMETTO, FL 34221
Property Location and Similar Properties
- MLS#: N6138867 ( Residential )
- Street Address: 11228 Fieldstone Drive
- Viewed: 1
- Price: $450,000
- Price sqft: $156
- Waterfront: No
- Year Built: 2023
- Bldg sqft: 2880
- Bedrooms: 4
- Total Baths: 3
- Full Baths: 2
- 1/2 Baths: 1
- Garage / Parking Spaces: 2
- Days On Market: 5
- Additional Information
- Geolocation: 27.6167 / -82.5032
- County: MANATEE
- City: PALMETTO
- Zipcode: 34221
- Subdivision: Artisan Lakes Eaves Bend Ph Ii
- Provided by: EXP REALTY LLC
- Contact: Vicky Imbriaco
- 888-883-8509

- DMCA Notice
-
DescriptionWelcome to this spacious and LIKE NEW, move in ready single family home located in the sought out after Eaves Bend at Artisan Lakes community. Built by Taylor Morrison, this ELM model is a two story residence offering 2,260sq.ft. of living space, featuring 4 bedrooms, 2.5 bathrooms, and a 2 car garage. The kitchen boasts sleek quartz countertops, modern white cabinetry, a touch less faucet, stainless steel appliances, a large island perfect for entertaining, and a top of the line gas range. Upstairs, the expansive loft complements three guest bedrooms and a primary suite with views of the large backyard, an elegant ensuite bathroom with quartz countertops, and a generous walk in closet. A practical laundry room is conveniently located on the upper level. The home is equipped with a cutting edge gas water heater system, ensuring comfort at all times. The property includes a covered foyer and back porch, ideal for soaking up the Florida sunshine and unwinding while watching the beautiful Florida skies. Hurricane shutters, an irrigation system, and sliding doors enhance both functionality and safety. Residents of Eaves Bend at Artisan Lakes enjoy access to a lagoon pool, hot tub, 24 hour fitness center, sports court, playground, Clubhouse, heated pool, pet park, and picturesque walking paths. The community's prime location provides effortless access to Tampa, St. Pete/Clearwater, Sarasota, beautiful gulf coast beaches, boating and fishing, Art Galleries, Museums, golf, dining, A Rated schools, shopping at UTC Mall and Ellenton Outlets, multiple convenient airport options, and so much more! Don't miss your opportunity and start living your Florida lifestyle today!
Payment Calculator
- Principal & Interest -
- Property Tax $
- Home Insurance $
- HOA Fees $
- Monthly -
For a Fast & FREE Mortgage Pre-Approval Apply Now
Apply Now
 Apply Now
Apply NowFeatures
Building and Construction
- Covered Spaces: 0.00
- Exterior Features: Hurricane Shutters, Lighting, Sidewalk, Sliding Doors
- Flooring: Carpet, Ceramic Tile
- Living Area: 2260.00
- Roof: Shingle
Garage and Parking
- Garage Spaces: 2.00
- Open Parking Spaces: 0.00
Eco-Communities
- Water Source: None
Utilities
- Carport Spaces: 0.00
- Cooling: Central Air
- Heating: Central, Electric, Natural Gas
- Pets Allowed: Breed Restrictions, Yes
- Sewer: Public Sewer
- Utilities: BB/HS Internet Available, Cable Available, Electricity Connected, Natural Gas Available, Propane, Public, Sewer Connected, Sprinkler Recycled, Underground Utilities, Water Connected
Amenities
- Association Amenities: Clubhouse, Fitness Center, Park, Playground, Pool, Recreation Facilities, Tennis Court(s)
Finance and Tax Information
- Home Owners Association Fee Includes: Pool, Recreational Facilities
- Home Owners Association Fee: 495.00
- Insurance Expense: 0.00
- Net Operating Income: 0.00
- Other Expense: 0.00
- Tax Year: 2024
Other Features
- Appliances: Dishwasher, Disposal, Dryer, Gas Water Heater, Ice Maker, Microwave, Refrigerator, Tankless Water Heater, Touchless Faucet, Washer
- Association Name: Tracey Hampton
- Association Phone: 941-479-3780
- Country: US
- Interior Features: Ceiling Fans(s), Eat-in Kitchen, High Ceilings, Kitchen/Family Room Combo, L Dining, Living Room/Dining Room Combo, Open Floorplan, PrimaryBedroom Upstairs, Solid Surface Counters, Solid Wood Cabinets, Thermostat, Walk-In Closet(s), Window Treatments
- Legal Description: LOT 502, ARTISAN LAKES EAVES BEND PH II SUBPH A, B & C PI #6045.0485/9
- Levels: Two
- Area Major: 34221 - Palmetto/Rubonia
- Occupant Type: Vacant
- Parcel Number: 604504859
- Zoning Code: PD-MU
Similar Properties
Nearby Subdivisions
1050 N 14 Of 153417
1400 Erie Rdmendozamocassin Wa
A R Anthonys Sub Of Pt Sec14&2
A R Anthonys Sub Of Pt Sec1423
Arbor Creek
Artisan Lakes
Artisan Lakes Eaves Bend
Artisan Lakes Eaves Bend Ph I
Artisan Lakes Eaves Bend Ph Ii
Artisan Lakes Esplanade Ph I S
Artisan Lakes Esplanade Ph Ii
Artisan Lakes Esplanade Ph Iii
Artisan Lakes Esplanade Ph Iv
Artisan Lakes Esplanade Ph V S
Bahia Vista
Bahia Vista Subdivision
Bay Estates North
Bay View Park Rev
Bayou Estates North Iia Iib
Bayou Estates North Iia & Iib
Bayou Estates South
Bell Brothers
Boccage
Burkes
Courtneys Resub
Crystal Lakes Ii
Cypress Pond Estates
Deer Run At Palm View
Eaves Bend At Artisan Lakes
Esplanade North At Artisan Lak
Esthers Court
Fairway Trace
Fairways At Imperial Lakewoods
Fiddlers Bend
Fosters Creek
Fosters Creek Unit Ii
Fowlers Ests
Fresh Meadows Ph I
Fresh Meadows Ph Ii
G H Judd
Gillette Grove
Grande Villa Estates
Gulf Bay Estates
Gulf Bay Estates Blocks 1a 1
Gulf Bay Estates Blocks 47
Gulf & Bay Estates Blocks 4-7
Gulf & Bay Estates Unit 4 Corr
Hammocks At Riviera Dunes
Heritage Bay
Heron Bay
Heron Creek Ph I
Heron Creek Ph Ii
Imperial Lakes Estates
Imperial Lakes Estates Unit Ii
Imperial Ridge
Island At Riviera Dunes
J T Flemings Palmetto Sub
Jackson Crossings Ph I
Jackson Factory Survey
Jackson Xing Ph Ii
Lamp Post Place
Lincoln Manor
Long Sub
Mandarin Grove
Mangrove Point
Marlee Acres
Melwood Oaks Ph I
Moss Oaks
Mrs Julia Atzroths Add
Muellers
N A Reynolds Resubdivided
North Orange Estates
Northshore At Riviera Dunes Ph
Northwood Park
Not Applicable
Oak View Ph I
Oak View Ph Ii
Oakdale Square
Oakhurst Rev Por
Oakview
Old Mill Preserve
Old Mill Preserve Ph Ii
Orange Park
Palm Lake Estates
Palmetto Estates
Palmetto Gardens Rev
Palmetto Point
Palmetto Point Add
Palmetto Skyway
Palmetto Skyway Rep
Patten Reserve
Peninsula At Riviera Dunes
Pravela
Regency Oaks Ph I
Regency Oaks Preserve
Richards
Richards Add To Palmetto
Richards Add To Palmetto Conti
Rio Vista A M Lambs Resubdivid
Riverside Park
Riverside Park Rep Of A Por
Riviera Dunes Marina
Roy Family Ranches
Rubonia East Terra Ceia Resubd
Rubonia/palmetto
Ruboniapalmetto
Sanctuary Cove
Shadow Brook Mobile Home
Sheffield Glenn
Silverstone North
Silverstone North Ph Ia Ib
Silverstone North Ph Ia & Ib
Silverstone North Ph Ic Id
Silverstone North Ph Ic & Id
Silverstone South
Snead Island Estates West Ph 1
South Bay
Spanish Point
Stonegate Preserve
Sub Lot34 B2 Parrish Ad To Tow
Sugar Mill Lakes Ph 1
Sugar Mill Lakes Ph Ii Iii
Sugar Mill Lakes Ph Ii & Iii
Terra Ceia Bay Estates
Terra Ceia Bay North
The Cove At Terra Ceia Bay Vil
The Greens At Edgewater
Trevesta
Trevesta Ph I-a
Trevesta Ph Ia
Trevesta Ph Iia
Trevesta Ph Iiia
Tropic Isles
Tropic Isles Co-op
Tropic Isles Mobile Home Estat
Villas At Oak Bend
Wanners Resubdivided
Washington Park
Washington Park Units 1, 2, 3&
Waterford Ph I Iii Rep
Waterford Ph I & Iii Rep
Waterford Ph Ia Ii Iia
Welshs Memphis
Whitney Meadows
Willow Hammock Ph 1a 1b
Willow Walk Ph Ib
Willow Walk Ph Ic
Willow Walk Ph Iia-iib-iid
Willow Walk Ph Iiaiibiid
Willow Walk Ph Iic
Willow Walk Ph Iif Iig
Woodland Acres
Woodlawn Lakes
Woodlawn Lakes Second Add
Woods Of Moccasin Wallow Ph I

- Marian Casteel, BrkrAssc,REALTOR ®
- Tropic Shores Realty
- CLIENT FOCUSED! RESULTS DRIVEN! SERVICE YOU CAN COUNT ON!
- Mobile: 352.601.6367
- Mobile: 352.601.6367
- 352.601.6367
- mariancasteel@yahoo.com


