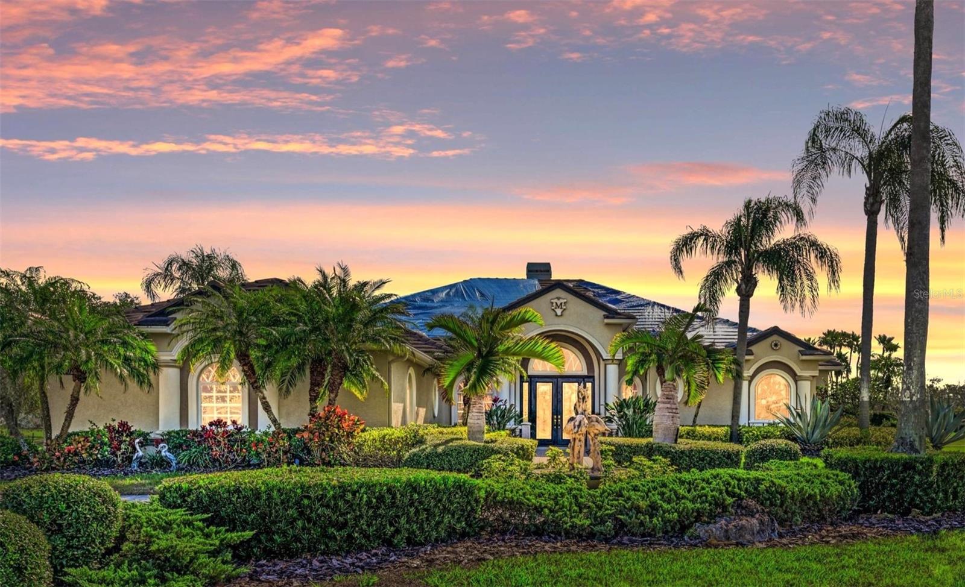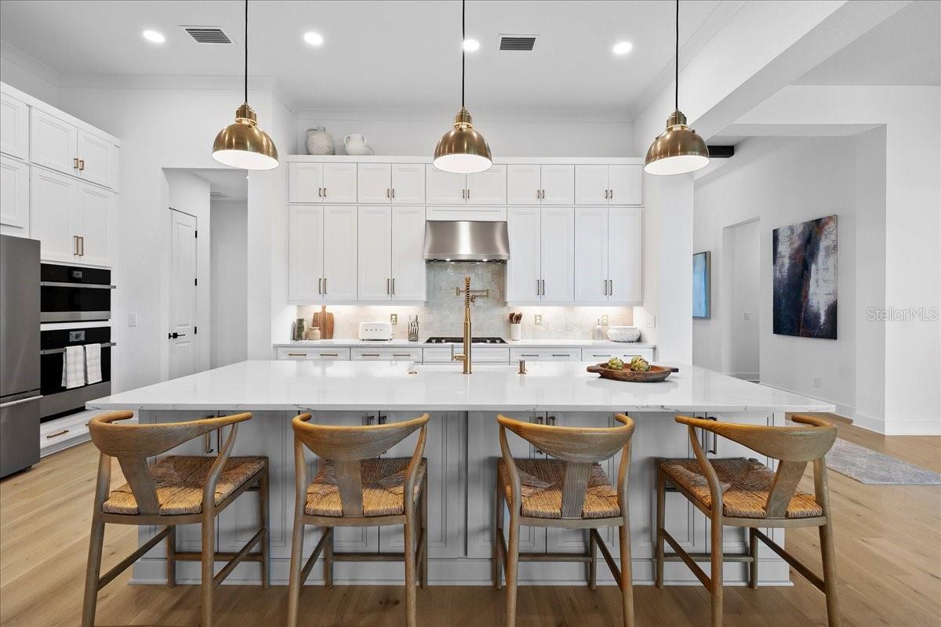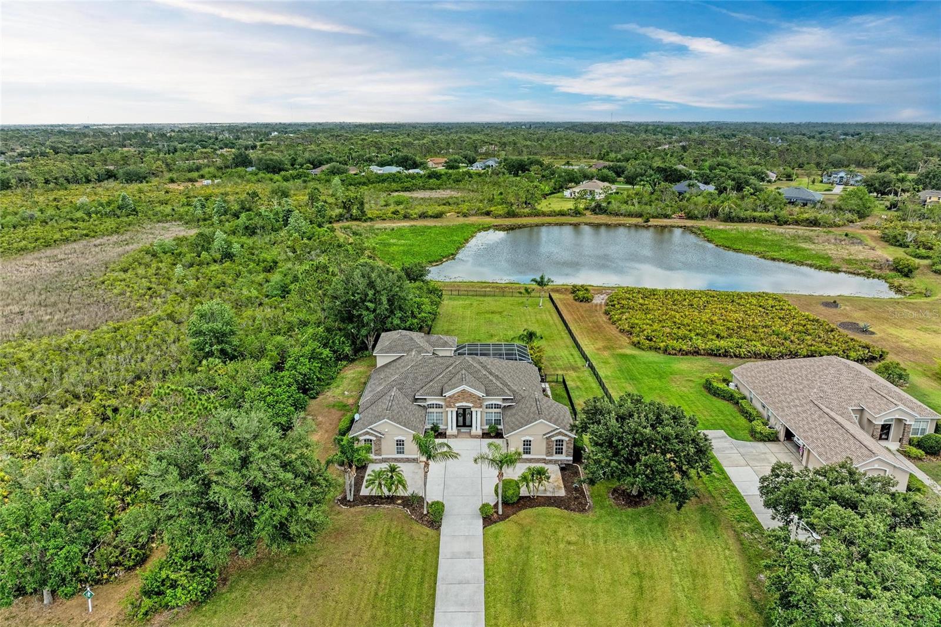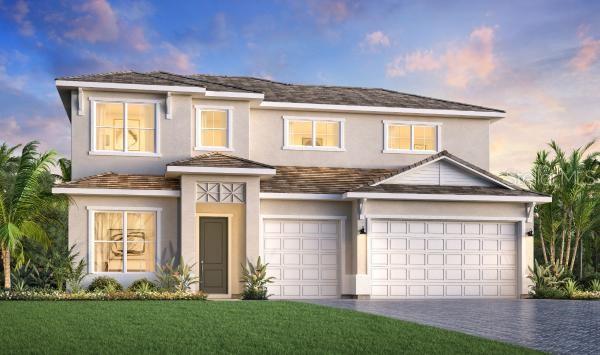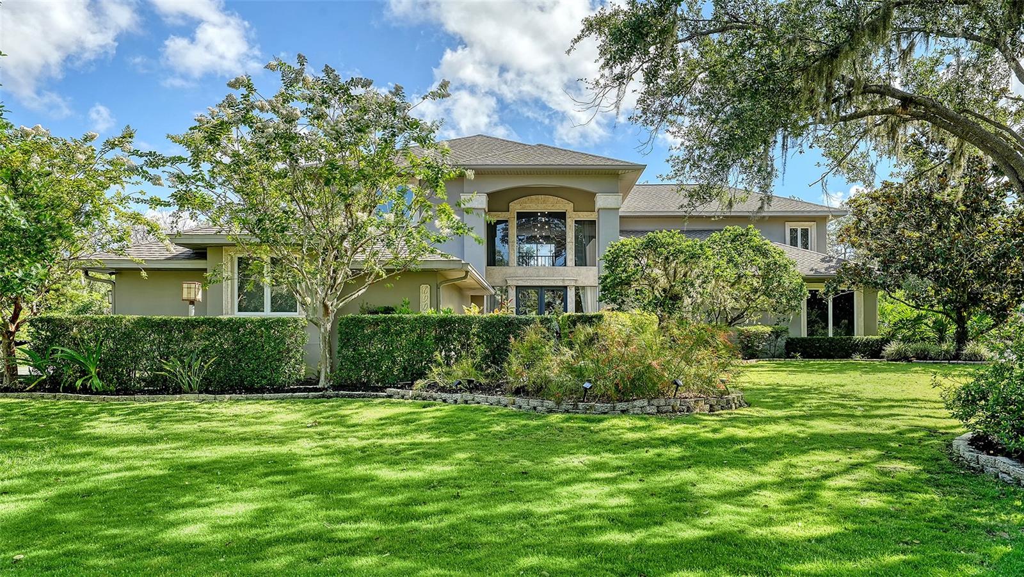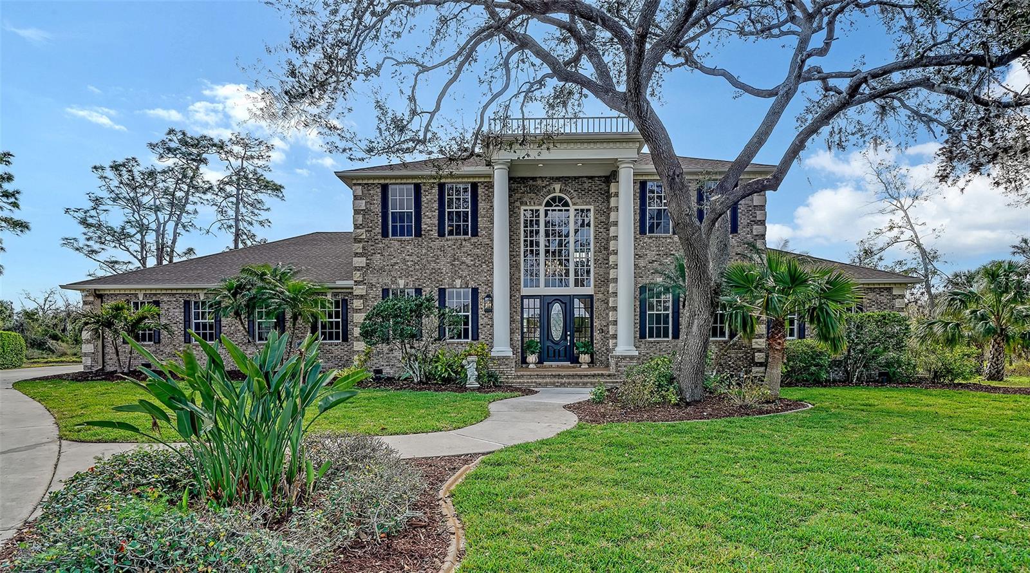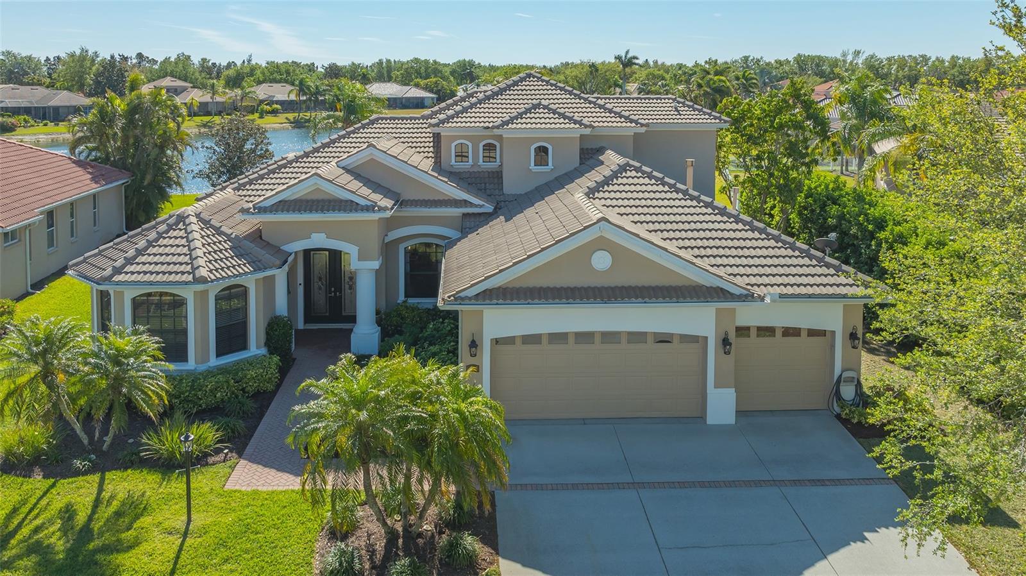8209 Snowy Egret Place, BRADENTON, FL 34202
Property Photos
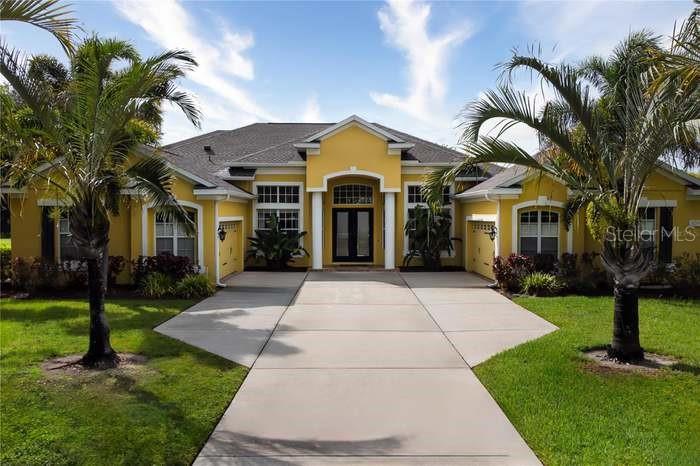
Would you like to sell your home before you purchase this one?
Priced at Only: $1,190,000
For more Information Call:
Address: 8209 Snowy Egret Place, BRADENTON, FL 34202
Property Location and Similar Properties
- MLS#: N6139021 ( Residential )
- Street Address: 8209 Snowy Egret Place
- Viewed: 43
- Price: $1,190,000
- Price sqft: $259
- Waterfront: Yes
- Wateraccess: Yes
- Waterfront Type: Lake Front
- Year Built: 2003
- Bldg sqft: 4602
- Bedrooms: 4
- Total Baths: 4
- Full Baths: 3
- 1/2 Baths: 1
- Garage / Parking Spaces: 4
- Days On Market: 35
- Additional Information
- Geolocation: 27.3932 / -82.3038
- County: MANATEE
- City: BRADENTON
- Zipcode: 34202
- Subdivision: Preserve At Panther Ridge
- Elementary School: Robert E Willis
- Middle School: Nolan
- High School: Lakewood Ranch
- Provided by: PRESTIGE HOME REALTY
- Contact: Vince Fuda
- 941-615-8000

- DMCA Notice
-
DescriptionExquisite Florida Estate in the Prestigious Preserve at Panther Ridge Welcome to an exceptional luxury residence nestled within the highly sought after Preserve at Panther Ridge, where privacy, elegance, and natural beauty converge. Perfectly situated on 1.25 lushly landscaped acres, this custom designed grand estate offers breathtaking preserve and lake views, providing an immersive escape into natures tranquility. Step inside this 4 bedroom, 3.5 bathroom masterpiece, boasting nearly 3,500 sq ft of refined living space and a rare 4 car garage ideal for collectors or adventurers with boats, luxury vehicles, or recreational toys. A new roof (2021) ensures both style and peace of mind. From the moment you enter through the stately double doors, you'll be captivated by the 12 foot tray ceilings, abundant natural light, and expansive open layout that invites effortless entertaining and everyday luxury living. The gourmet chefs kitchen is a culinary dream, featuring a high end cooktop, built in oven, and microwaveperfect for hosting elegant dinners or casual brunches. Flowing seamlessly from the kitchen is the sophisticated formal dining room and an expansive family room ideal for cinema nights or cozy conversations. The primary suite is a private sanctuary, complete with dual vanities, a spa inspired soaking tub, frameless glass shower, and generous walk in closets. Upstairs, a spacious bonus room offers flexibility as a media room, guest retreat, or childrens lounge. Step outdoors to your resort style pool and oversized sun deck, where alfresco living reaches new heights. Whether relaxing poolside or hosting under the stars, this backyard oasis was designed for luxury, leisure, and lasting memories. Upgrades & Features: New Pool Chlorinator May 2025, New Well Pump May 2025, AC Inspected & Serviced June 2024, Sprinkler System Serviced February 2025, Upgraded Lights & Chandeliers, Added Spa and Fixed Pool Heater, Opened Preserve to Enhance Lake View, Water Filtration Service April 2025, 1 Reverse Osmosis Filter, Osmosis Tank replaced in 2022 (10 year lifespan), No Pets But Electric Pet Fence (DogWatch Hidden Fences) remains, Nest Smart Thermostats, Mature Tropical Fruit Trees: Mango, Guava, Avocado, Lemon, and Banana, Roof Replacement in March 2021 This is not just a homeits a lifestyle. The Preserve at Panther Ridge offers the perfect blend of space, elegance, and seclusion while keeping you close to everything the Lakewood Ranch area has to offer.
Payment Calculator
- Principal & Interest -
- Property Tax $
- Home Insurance $
- HOA Fees $
- Monthly -
For a Fast & FREE Mortgage Pre-Approval Apply Now
Apply Now
 Apply Now
Apply NowFeatures
Building and Construction
- Covered Spaces: 0.00
- Exterior Features: Rain Gutters, Sliding Doors
- Flooring: Carpet, Ceramic Tile
- Living Area: 3473.00
- Roof: Shingle
Property Information
- Property Condition: Completed
Land Information
- Lot Features: Conservation Area, Landscaped, Sidewalk, Paved
School Information
- High School: Lakewood Ranch High
- Middle School: Nolan Middle
- School Elementary: Robert E Willis Elementary
Garage and Parking
- Garage Spaces: 4.00
- Open Parking Spaces: 0.00
- Parking Features: Driveway, Garage Door Opener, Garage Faces Side, Ground Level, Guest, Oversized, Garage
Eco-Communities
- Pool Features: Child Safety Fence, In Ground, Screen Enclosure
- Water Source: Well
Utilities
- Carport Spaces: 0.00
- Cooling: Central Air
- Heating: Central, Electric
- Pets Allowed: Yes
- Sewer: Septic Tank
- Utilities: Cable Available, Electricity Connected, Sprinkler Meter
Amenities
- Association Amenities: Tennis Court(s)
Finance and Tax Information
- Home Owners Association Fee: 766.00
- Insurance Expense: 0.00
- Net Operating Income: 0.00
- Other Expense: 0.00
- Tax Year: 2024
Other Features
- Appliances: Built-In Oven, Dishwasher, Disposal, Microwave, Range, Refrigerator
- Association Name: C & S Management
- Country: US
- Interior Features: Ceiling Fans(s), Kitchen/Family Room Combo, Open Floorplan, Primary Bedroom Main Floor, Solid Surface Counters, Solid Wood Cabinets, Split Bedroom, Walk-In Closet(s), Window Treatments
- Legal Description: Lot 433 Preserve At Panther Ridge Phase Iv Pi#3321.2015/9
- Levels: Two
- Area Major: 34202 - Bradenton/Lakewood Ranch/Lakewood Rch
- Occupant Type: Vacant
- Parcel Number: 332120159
- Style: Florida, Other, Ranch
- View: Garden, Park/Greenbelt, Trees/Woods, Water
- Views: 43
- Zoning Code: PDA
Similar Properties
Nearby Subdivisions
0587600 River Club South Subph
Braden Woods Ph Ii
Braden Woods Ph Iv
Braden Woods Ph V
Braden Woods Sub Ph Ii
Concession Ph I
Concession Ph Ii Blk B Ph Iii
Country Club East At Lakewd Rn
Country Club East At Lakewood
Del Webb
Del Webb Ph I-a
Del Webb Ph I-b Subphases D &
Del Webb Ph Ia
Del Webb Ph Ib Subphases D F
Del Webb Ph Iii Subph 3a 3b 3
Del Webb Ph Iv Subph 4a 4b
Del Webb Ph V Sph D
Del Webb Ph V Subph 5a 5b 5c
Foxwood At Panther Ridge
Isles At Lakewood Ranch Ph I-a
Isles At Lakewood Ranch Ph Ia
Isles At Lakewood Ranch Ph Ii
Isles At Lakewood Ranch Ph Iii
Isles At Lakewood Ranch Ph Iv
Lake Club Ph Iv Subph B2 Aka G
Lake Club Ph Iv Subph C1 Aka G
Lake Club Ph Iv Subphase A Aka
Lakewood Ranch Country Club
Lakewood Ranch Country Club Vi
Not Applicable
Oakbrooke Ii At River Club Nor
Palmbrooke At River Club North
Panther Ridge
Pomello Park
Preserve At Panther Ridge
Preserve At Panther Ridge Ph I
Preserve At Panther Ridge Ph V
River Club North Lts 113147
River Club North Lts 185
River Club South Subphase I
River Club South Subphase Ii
River Club South Subphase Iii
River Club South Subphase Iv
River Club South Subphase Va
River Club South Subphase Vb1
Waterbury Park At Lakewood Ran

- Marian Casteel, BrkrAssc,REALTOR ®
- Tropic Shores Realty
- CLIENT FOCUSED! RESULTS DRIVEN! SERVICE YOU CAN COUNT ON!
- Mobile: 352.601.6367
- Mobile: 352.601.6367
- 352.601.6367
- mariancasteel@yahoo.com






































































































