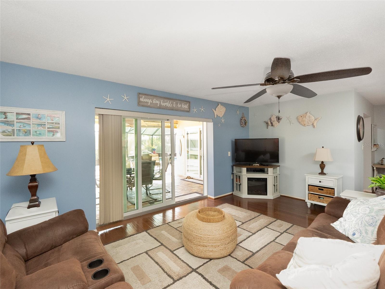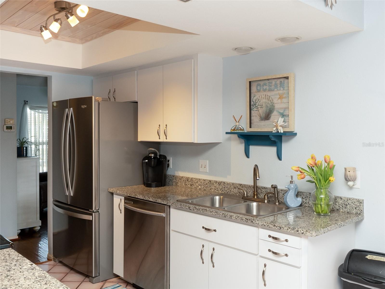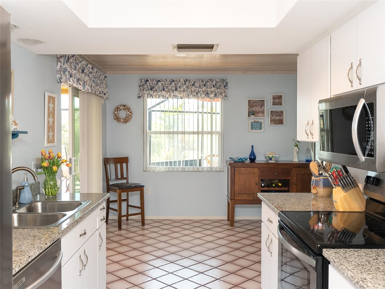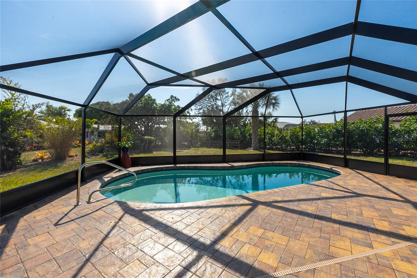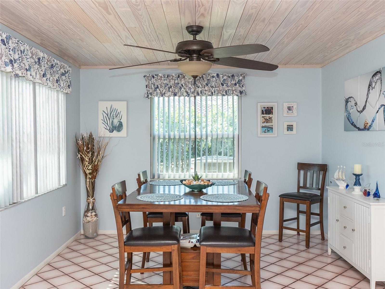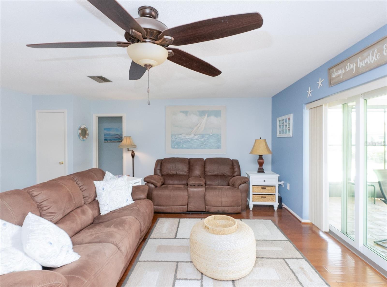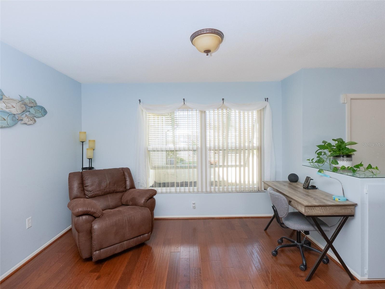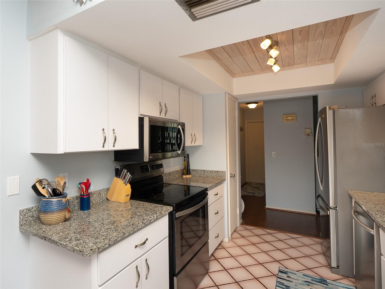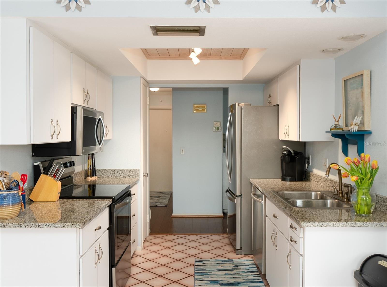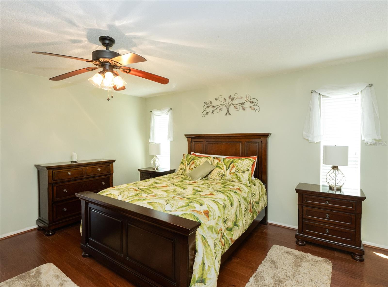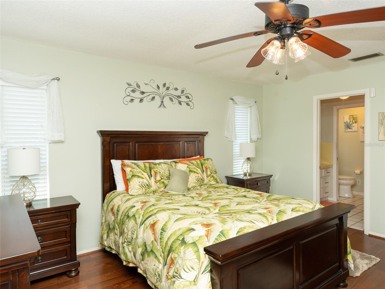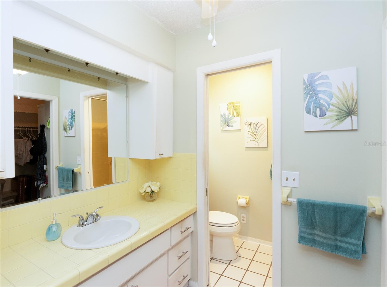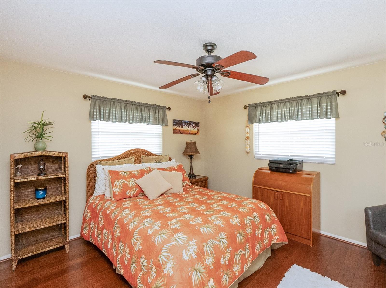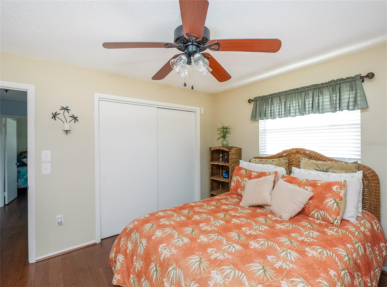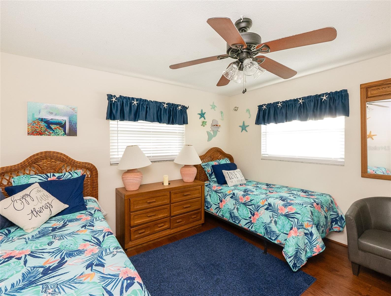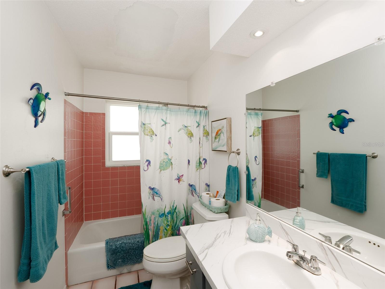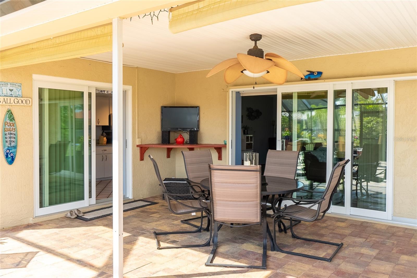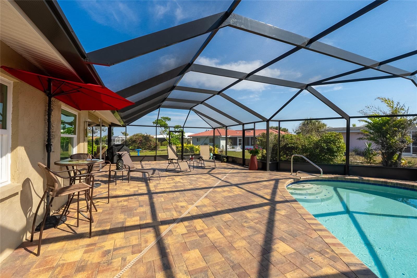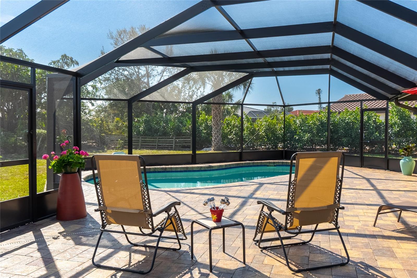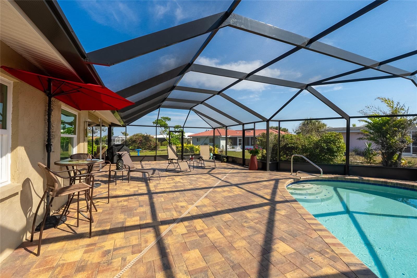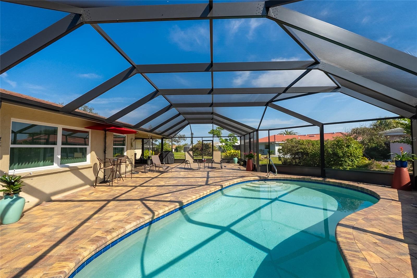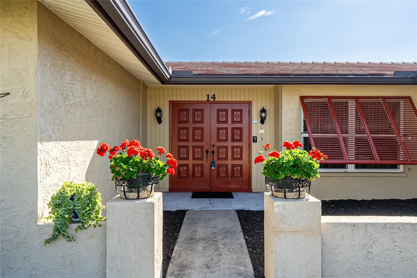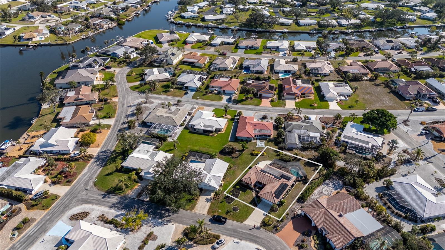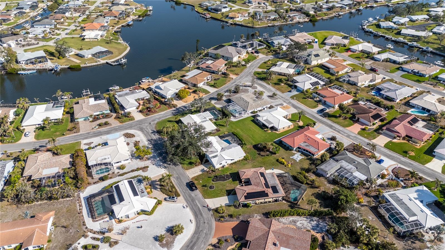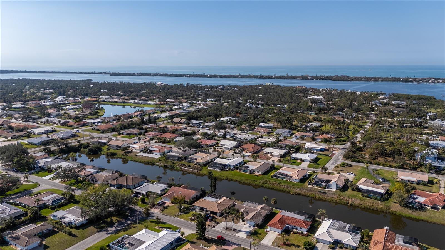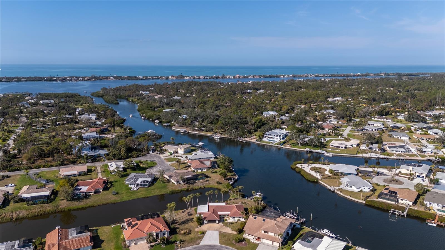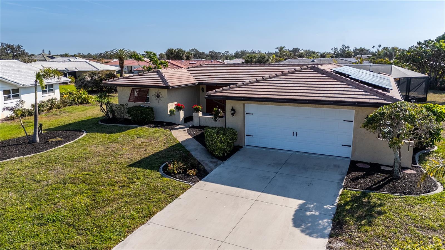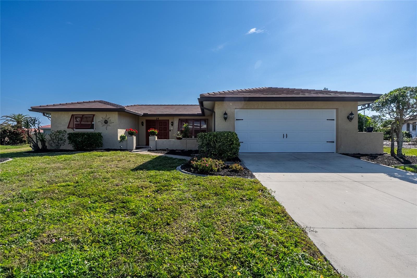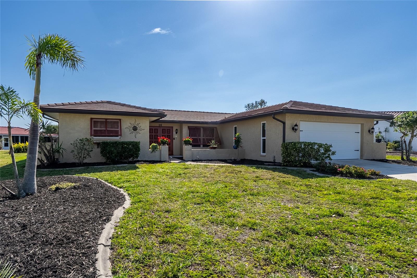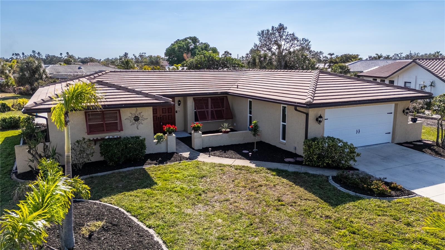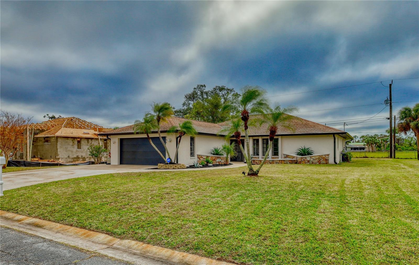14 Stone Mountain Boulevard, ENGLEWOOD, FL 34223
Property Photos
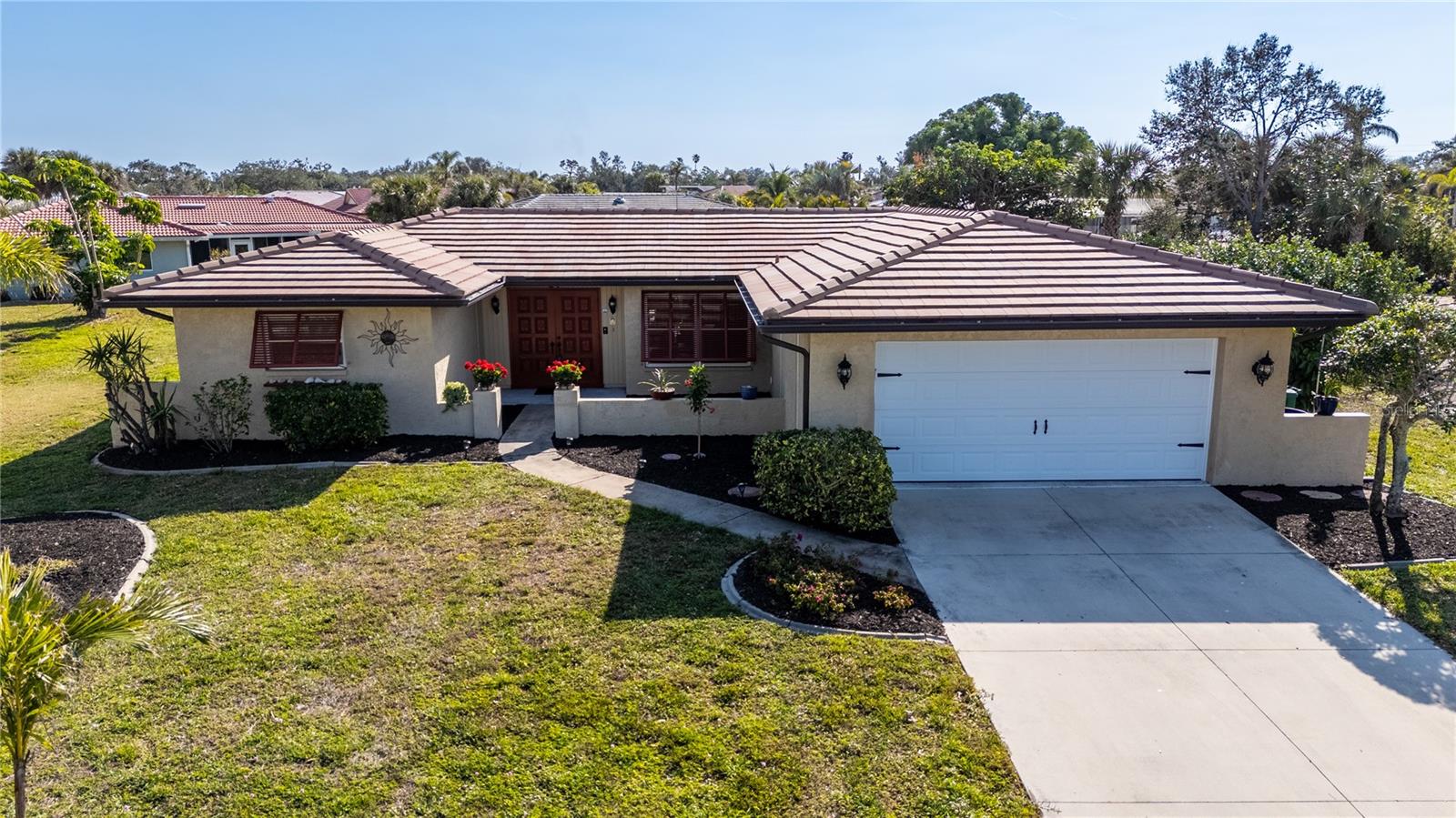
Would you like to sell your home before you purchase this one?
Priced at Only: $399,900
For more Information Call:
Address: 14 Stone Mountain Boulevard, ENGLEWOOD, FL 34223
Property Location and Similar Properties
- MLS#: N6140033 ( Residential )
- Street Address: 14 Stone Mountain Boulevard
- Viewed: 1
- Price: $399,900
- Price sqft: $161
- Waterfront: No
- Year Built: 1974
- Bldg sqft: 2486
- Bedrooms: 3
- Total Baths: 2
- Full Baths: 2
- Garage / Parking Spaces: 2
- Days On Market: 5
- Additional Information
- Geolocation: 26.9991 / -82.3838
- County: SARASOTA
- City: ENGLEWOOD
- Zipcode: 34223
- Subdivision: Englewood Isles Sub
- Elementary School: Englewood Elementary
- Middle School: L.A. Ainger Middle
- High School: Lemon Bay High
- Provided by: MEDWAY REALTY

- DMCA Notice
-
DescriptionWow! Check out this price for a 3 bedroom pool home in the popular boating community of englewood isles. This home has been meticulously maintained and is being sold turnkey furnished, so just unpack your bags and start enjoying the florida lifestyle. In this great home you'll find brand new impact windows and doors throughout and the tile roof is only 10 years old. All the appliances are less than 5 years old and you'll enjoy many hours of relaxation or entertaining on the huge lanai and heated pool area that has been recently remodeled with new pool surface, all new pavers and a new pool cage. The best news yet is this home is solar powered and takes care of all your energy needs including heating the pool. The floorplan is so versatile with the ability to have a formal dining room or a front dining room and a back family room. Storage won't be a problem with a big double pantry type closet in the hallway to the garage, plus a smaller pantry in the kitchen. The extra deep 2 car garage is as neat as a pin with an epoxy floor and nice storage cabinets. The 2 guest bedrooms are generous in size and both have ceiling fans and share a nice guest bath with tub/shower combination. The primary bedroom on the opposite side of the house has an ensuite bath with walk in closet. The the eat in kitchen with new applicances and a pretty shiplap ceiling, you can access the formal dining room or make it a family room. There is a slider out to the pool area from the kitchen and living room. Once outside in the pool area with newer finish, paver and brand new cage, you'll also find a side patio that would be great for grilling. Englewood isles is a great waterfront community with a marina on forked creek where only englewood isles residents can own or rent a dock (if available). There are no bridges to the intracoastal waterway from the marina and it's a pretty boat ride down forked creek. This home is an an x500 flood zone! Put all this together with the great price and turnkey furnished, and you have a winner!
Payment Calculator
- Principal & Interest -
- Property Tax $
- Home Insurance $
- HOA Fees $
- Monthly -
For a Fast & FREE Mortgage Pre-Approval Apply Now
Apply Now
 Apply Now
Apply NowFeatures
Building and Construction
- Covered Spaces: 0.00
- Exterior Features: Awning(s), Outdoor Shower, Private Mailbox, Rain Gutters, Sliding Doors
- Flooring: Ceramic Tile, Laminate
- Living Area: 1698.00
- Roof: Tile
Land Information
- Lot Features: In County, Irregular Lot, Oversized Lot, Paved
School Information
- High School: Lemon Bay High
- Middle School: L.A. Ainger Middle
- School Elementary: Englewood Elementary
Garage and Parking
- Garage Spaces: 2.00
- Open Parking Spaces: 0.00
- Parking Features: Driveway, Garage Door Opener, On Street, Oversized
Eco-Communities
- Green Energy Efficient: Windows
- Pool Features: Child Safety Fence, Gunite, Heated, In Ground, Screen Enclosure
- Water Source: Public
Utilities
- Carport Spaces: 0.00
- Cooling: Central Air, Humidity Control
- Heating: Central, Electric, Solar
- Pets Allowed: Yes
- Sewer: Public Sewer
- Utilities: Cable Available, Electricity Connected, Phone Available, Public, Sewer Connected, Underground Utilities, Water Connected
Amenities
- Association Amenities: Optional Additional Fees
Finance and Tax Information
- Home Owners Association Fee Includes: None
- Home Owners Association Fee: 125.00
- Insurance Expense: 0.00
- Net Operating Income: 0.00
- Other Expense: 0.00
- Tax Year: 2024
Other Features
- Appliances: Dishwasher, Disposal, Dryer, Electric Water Heater, Microwave, Range, Refrigerator, Washer
- Association Name: Russ Alford-President
- Association Phone: 513-382-5408
- Country: US
- Furnished: Turnkey
- Interior Features: Ceiling Fans(s), Eat-in Kitchen, L Dining, Split Bedroom, Stone Counters, Tray Ceiling(s), Walk-In Closet(s), Window Treatments
- Legal Description: LOT 18 BLK C ENGLEWOOD ISLES UNIT 2
- Levels: One
- Area Major: 34223 - Englewood
- Occupant Type: Vacant
- Parcel Number: 0486040052
- Possession: Close Of Escrow
- Style: Ranch
- View: Pool
- Zoning Code: RSF2
Similar Properties
Nearby Subdivisions
0000
1309 Resteiner Heights
1309 - Resteiner Heights
3539 Shores At Stillwater Pha
Acreage
Acreage And Unrec
Admirals Point Condo
Allenwood
Alston Haste
Anderson Acres
Arlington Cove
Artist Acres
Artists Enclave
Bay View Manor
Bay Vista Blvd
Bay Vista Blvd Add 03
Bayview Gardens
Beachwalk By Manasota Key
Beachwalk By Manasota Key Ph
Beachwalk By Manasota Key Ph 1
Blue Dolphin Estates
Boca Royale
Boca Royale Englewood Golf Vi
Boca Royale Ph 1
Boca Royale Ph 2 Un 14
Boca Royale Un 12 Ph 2
Boca Royale Un 13
Boca Royale Un 16
Brucewood Bayou
Caroll Wood Estates
Chadwicks Re
Clintwood Acres
Dalelake Estates
Deer Creek Cove
Deer Creek Estates
East Englewood
Englewood Farm Acres
Englewood Gardens
Englewood Homeacres 1st Add
Englewood Homeacres Lemon Bay
Englewood Isles
Englewood Isles Sub
Englewood Of
Englewood Park Amd Of
Englewood Pines
Englewood Shores
Englewood Sub Of Grove Lt 90
Englewood View
Englewwod View
Foxwood
Grove City Land Companys
Gulf Coast Groves Sub
Gulf Coast Park
H A Ainger
Harter Sub
Heasley Thomas E Sub
Heritage Creek
Keyway Place
Lake Holley Sub
Lakes At Park Forest
Lakeview Terrace
Lammps 1st Add
Lamps Add 01
Lasbury Pineacres Englewood
Lemon Bay Estates
Lemon Bay Park
Longlake Estates
Manasota Gardens
Manasota Land & Timber Co
Manor Haven
Marian Isles 7498
N/a
Not Applicable
Oak Forest Ph 2
Oak Grove
Overbrook Gardens
Oxford Manor
Oxford Manor 1st Add
Oxford Manor 3rd Add
Palm Grove In Englewood
Park Forest
Park Forest Ph 1
Park Forest Ph 4
Park Forest Ph 5
Park Forest Ph 6a
Paulsen Place
Pelican Shores
Piccadilly Estates
Piccadilly Ests
Pine Lake Dev
Pine Manor
Pineland Sub
Point Of Pines
Point Pines
Polynesian Village
Port Charlotte
Port Charlotte Plaza Sec 07
Prospect Park Sub Of Blk 15
Prospect Park Sub Of Blk 5
Punta Nova
Riverside
Rock Creek Park
Rock Creek Park 2nd Add
Rock Creek Park 3rd Add
S J Chadwicks
Smithfield Sub
Stillwater
Tangerine Woods
The S 88.6 Ft To The N 974.6 F
Tyler Darlings 1st Add

- Marian Casteel, BrkrAssc,REALTOR ®
- Tropic Shores Realty
- CLIENT FOCUSED! RESULTS DRIVEN! SERVICE YOU CAN COUNT ON!
- Mobile: 352.601.6367
- Mobile: 352.601.6367
- 352.601.6367
- mariancasteel@yahoo.com


