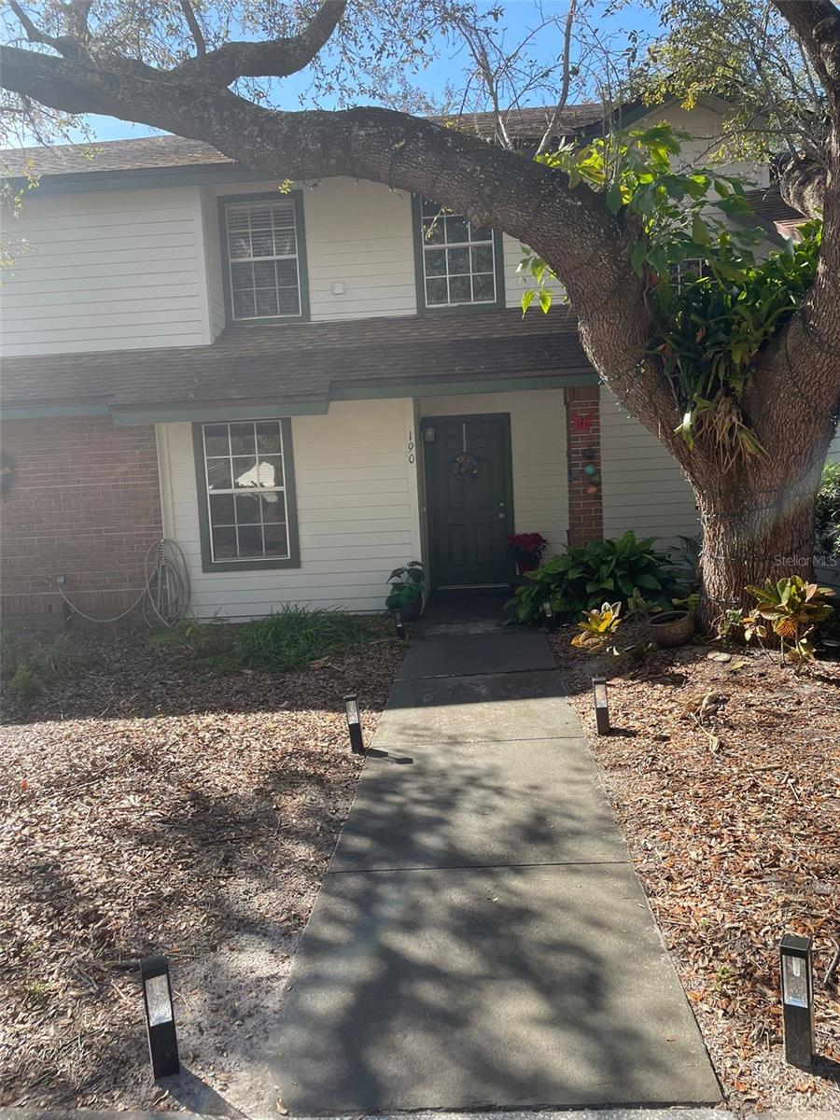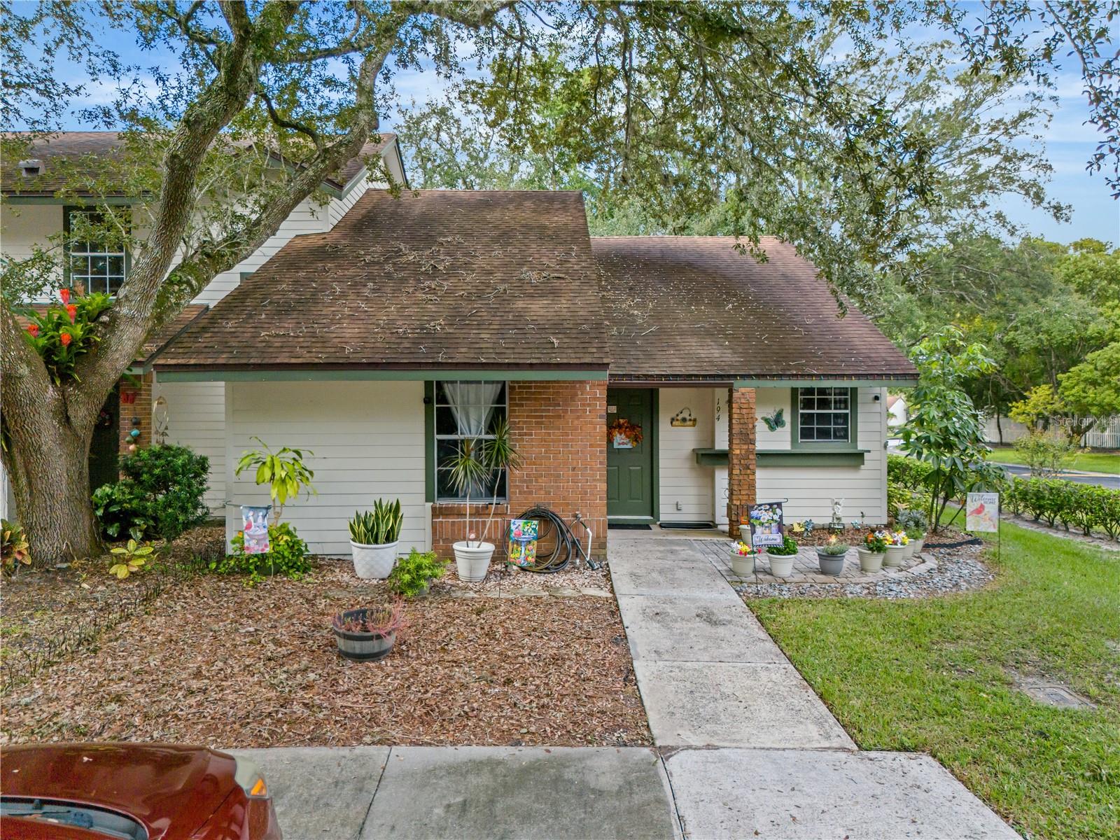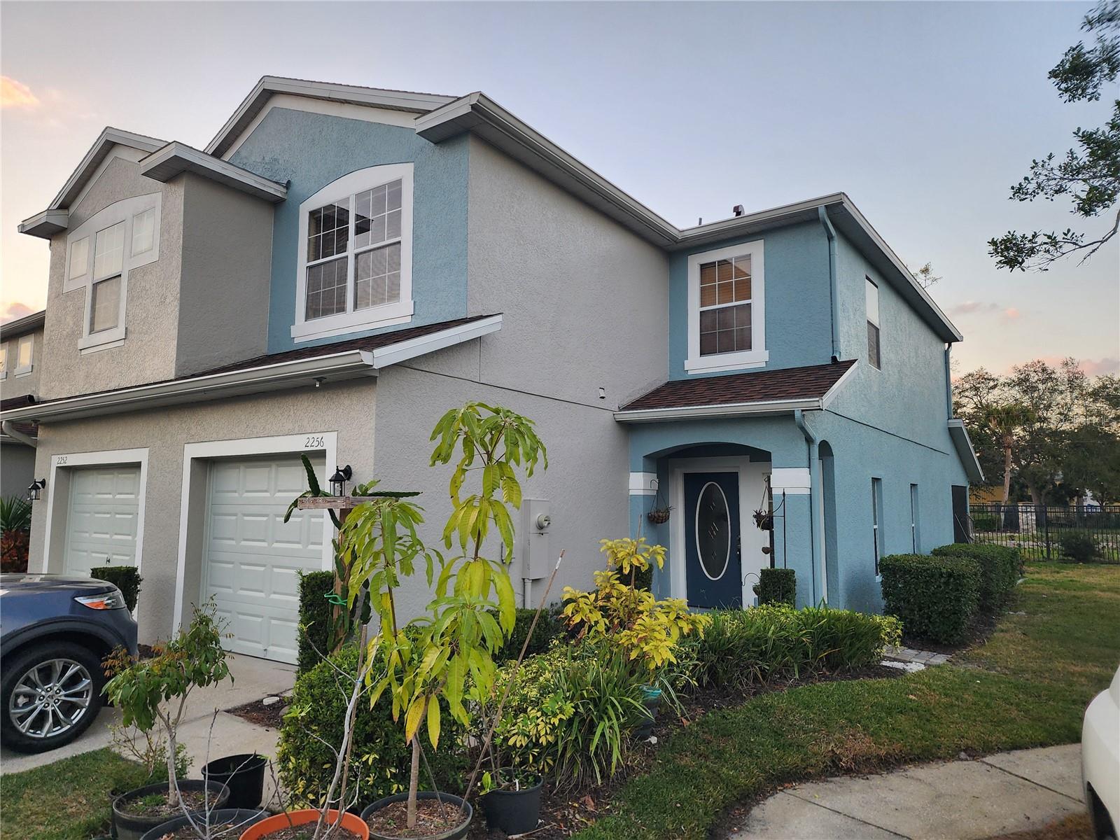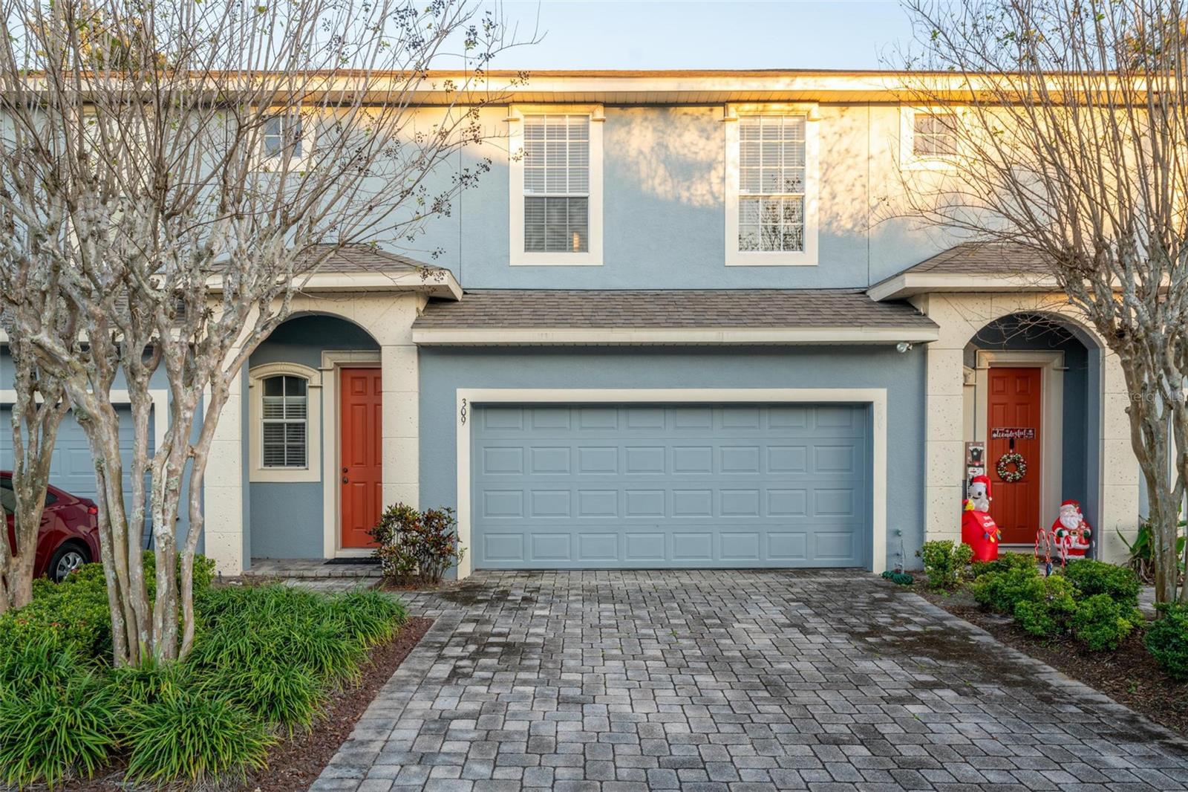4008 Maryland Place, CASSELBERRY, FL 32707
Property Photos
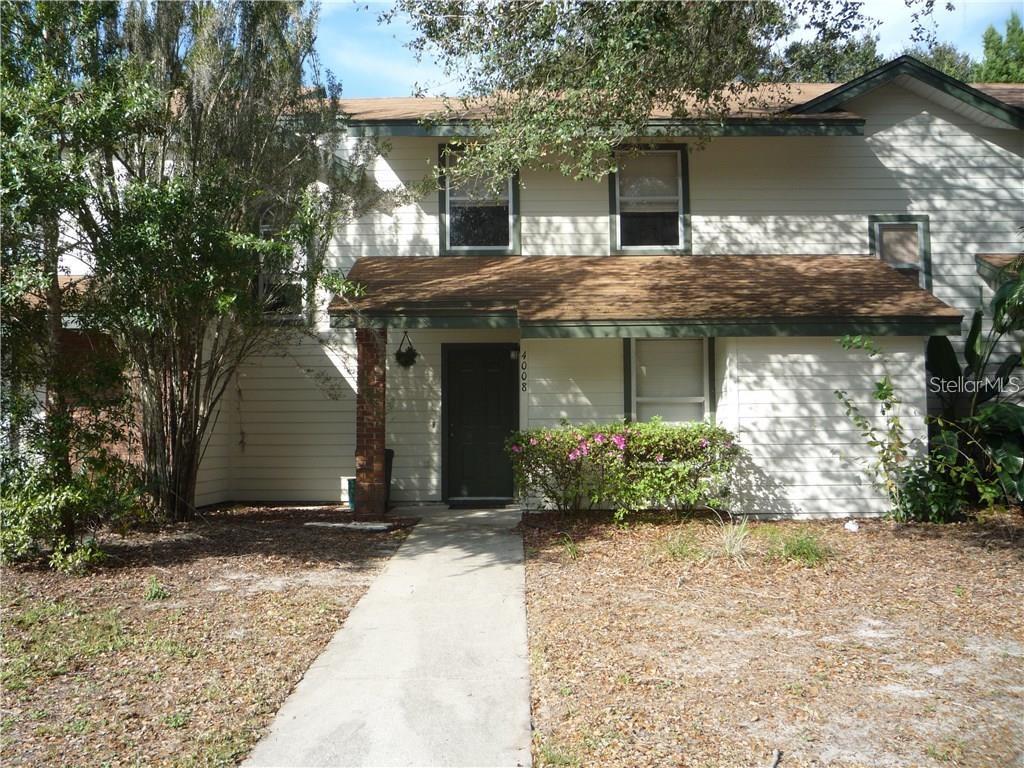
Would you like to sell your home before you purchase this one?
Priced at Only: $259,000
For more Information Call:
Address: 4008 Maryland Place, CASSELBERRY, FL 32707
Property Location and Similar Properties
- MLS#: G5089581 ( Residential )
- Street Address: 4008 Maryland Place
- Viewed: 127
- Price: $259,000
- Price sqft: $222
- Waterfront: Yes
- Wateraccess: Yes
- Waterfront Type: Pond
- Year Built: 1985
- Bldg sqft: 1166
- Bedrooms: 2
- Total Baths: 2
- Full Baths: 2
- Days On Market: 140
- Additional Information
- Geolocation: 28.6612 / -81.291
- County: SEMINOLE
- City: CASSELBERRY
- Zipcode: 32707
- Subdivision: Deer Run
- Elementary School: Sterling Park
- High School: Lake Howell
- Provided by: LPT REALTY, LLC
- Contact: Hank Paxson
- 877-366-2213

- DMCA Notice
-
DescriptionWATER VIEW !!! Huge price cut !!! Welcome to your tranquil oasis, where the serene beauty of a pond meets the comforts of modern living! This charming 2 bedroom, 2 bath townhome features two master suites, one conveniently located on the main floor and another upstairs for added privacy. Imagine sipping your morning coffee on the expansive screened porch, enveloped by lush trees and vibrant bushes, all while enjoying the peaceful sounds of nature. The spacious Great Room boasts stunning views of the pond, and with a triple sliding glass door that seamlessly connects to the porch, entertaining becomes effortless. The generous dining area is perfect for gatherings, providing ample space for a table and hutch as you dine with a picturesque backdrop. The well equipped kitchen features newer appliances and a cozy breakfast nook ideal for casual meals. Additional perks include an in unit washer and dryer, a storage closet on the porch. Enjoy resort style living with access to a refreshing pool, a clubhouse, and resurfaced tennis courts, all without the hassle of yard work. Embrace the best of both worlds, nature, tranquility and city conveniences, all in one perfect package!
Payment Calculator
- Principal & Interest -
- Property Tax $
- Home Insurance $
- HOA Fees $
- Monthly -
For a Fast & FREE Mortgage Pre-Approval Apply Now
Apply Now
 Apply Now
Apply NowFeatures
Building and Construction
- Covered Spaces: 0.00
- Exterior Features: Rain Gutters, Sidewalk, Sliding Doors, Tennis Court(s)
- Flooring: Carpet, Laminate
- Living Area: 1166.00
- Roof: Shingle
School Information
- High School: Lake Howell High
- School Elementary: Sterling Park Elementary
Garage and Parking
- Garage Spaces: 0.00
- Open Parking Spaces: 0.00
Eco-Communities
- Water Source: Public
Utilities
- Carport Spaces: 0.00
- Cooling: Central Air
- Heating: Central
- Pets Allowed: Yes
- Sewer: Public Sewer
- Utilities: BB/HS Internet Available, Cable Connected, Electricity Connected, Fiber Optics, Sewer Connected, Water Connected
Finance and Tax Information
- Home Owners Association Fee Includes: Escrow Reserves Fund, Insurance, Maintenance Structure, Maintenance Grounds, Pool, Recreational Facilities
- Home Owners Association Fee: 308.00
- Insurance Expense: 0.00
- Net Operating Income: 0.00
- Other Expense: 0.00
- Tax Year: 2023
Other Features
- Appliances: Dishwasher, Dryer, Microwave, Range, Refrigerator, Washer
- Association Name: Ben Islip
- Country: US
- Furnished: Unfurnished
- Interior Features: Ceiling Fans(s), High Ceilings, Living Room/Dining Room Combo, Primary Bedroom Main Floor, PrimaryBedroom Upstairs, Thermostat, Vaulted Ceiling(s), Walk-In Closet(s)
- Legal Description: LOT 90 DEER RUN UNIT 14B PB 30 PGS 78 & 79
- Levels: Two
- Area Major: 32707 - Casselberry
- Occupant Type: Owner
- Parcel Number: 14-21-30-504-0000-0900
- Possession: Close of Escrow
- Style: Traditional
- View: Water
- Views: 127
- Zoning Code: PUD
Similar Properties

- Marian Casteel, BrkrAssc,REALTOR ®
- Tropic Shores Realty
- CLIENT FOCUSED! RESULTS DRIVEN! SERVICE YOU CAN COUNT ON!
- Mobile: 352.601.6367
- Mobile: 352.601.6367
- 352.601.6367
- mariancasteel@yahoo.com




















