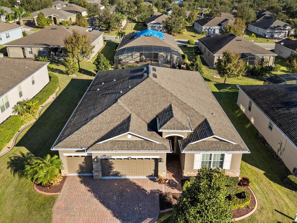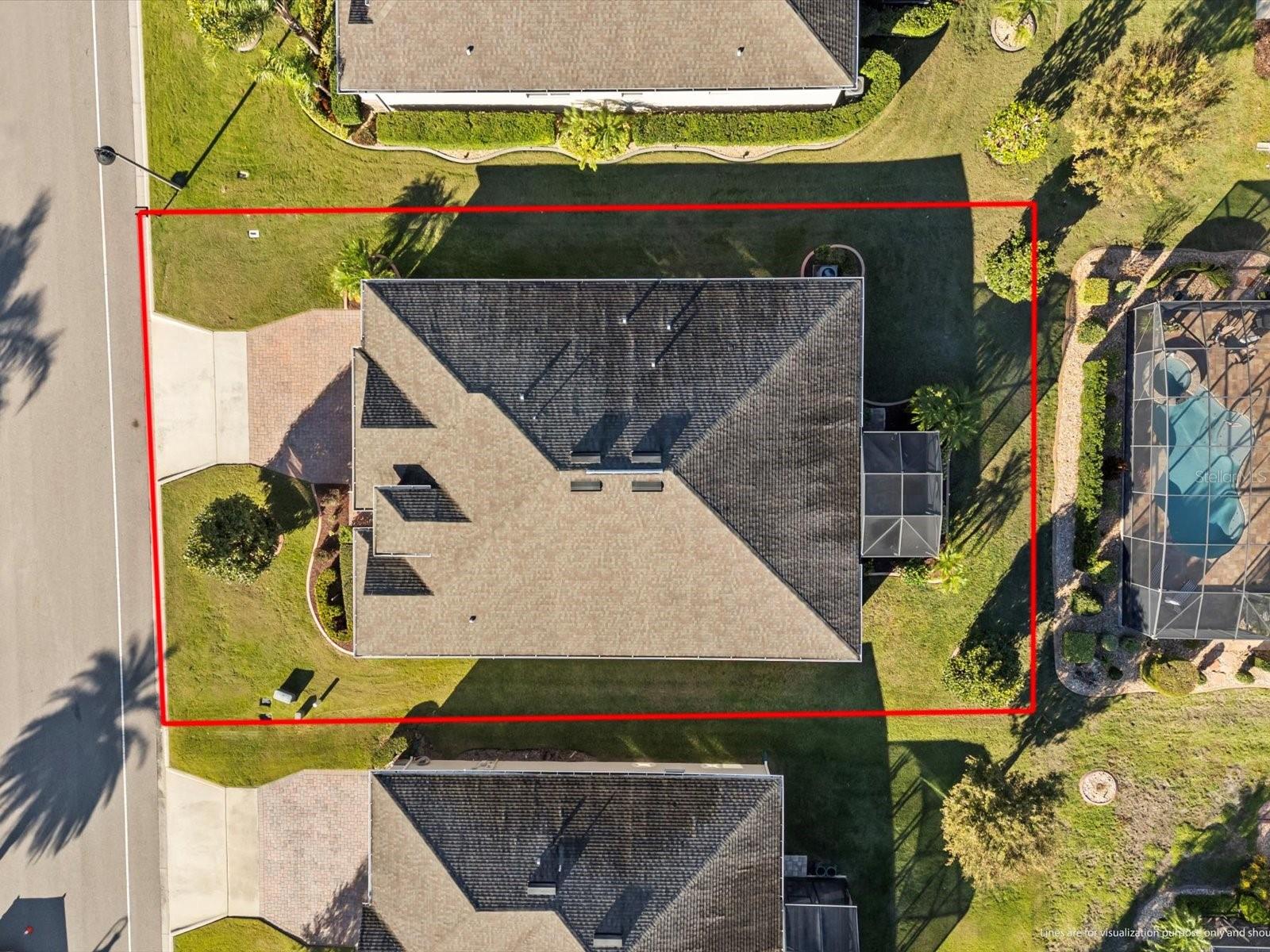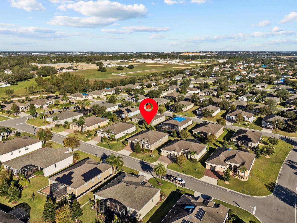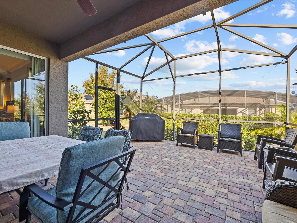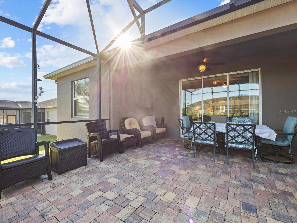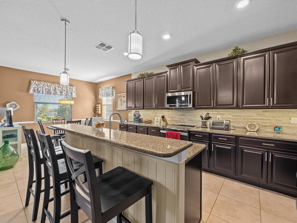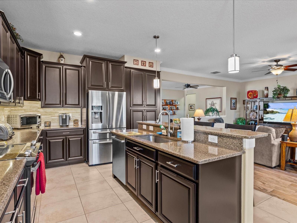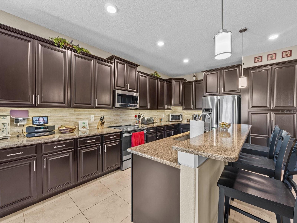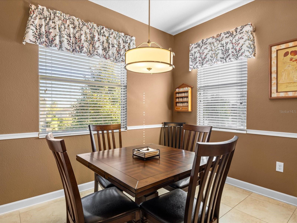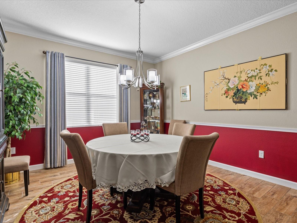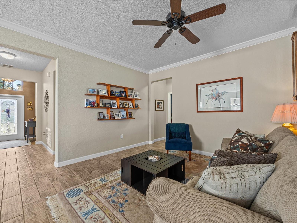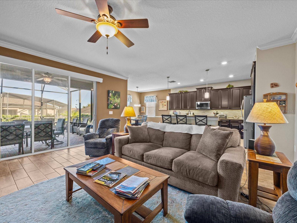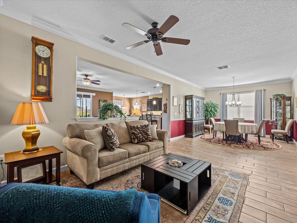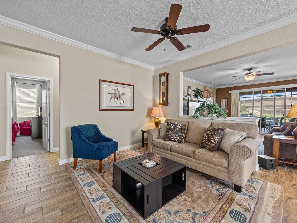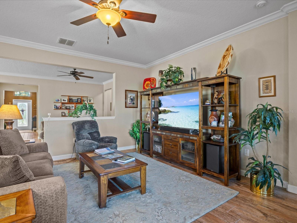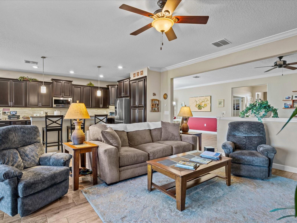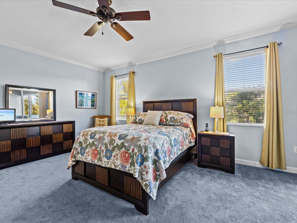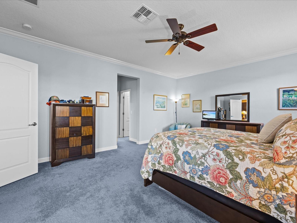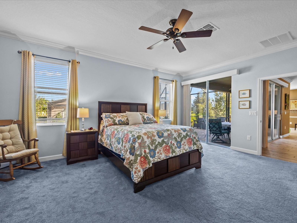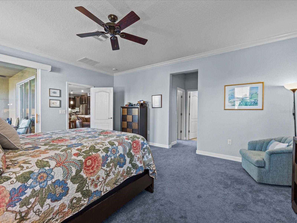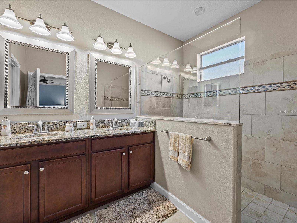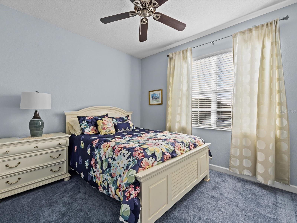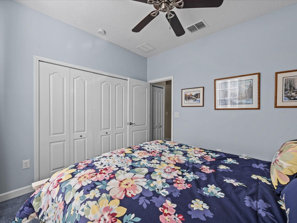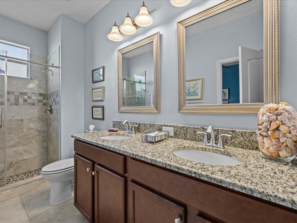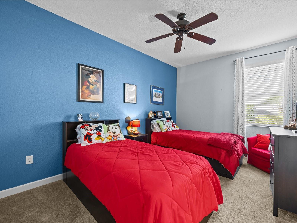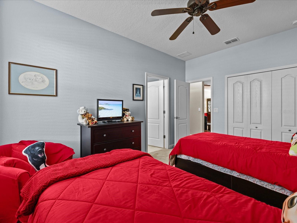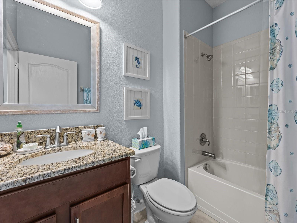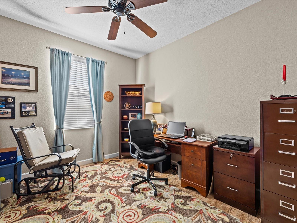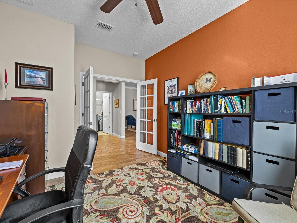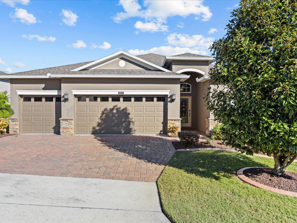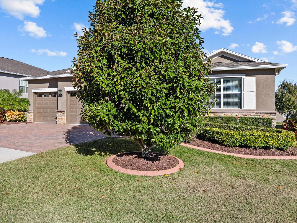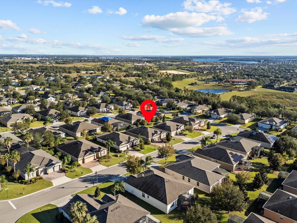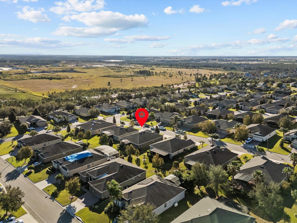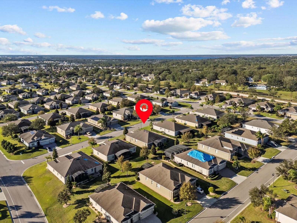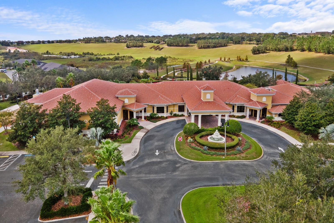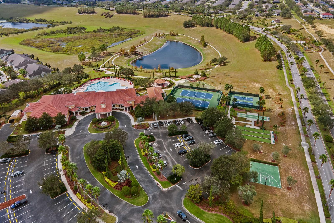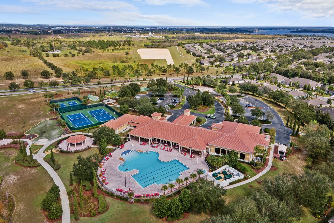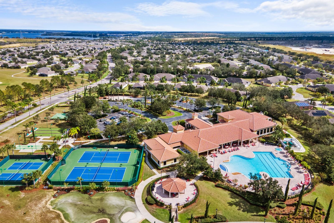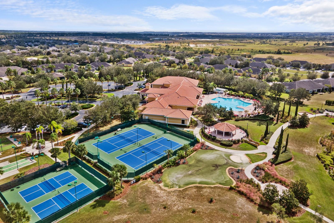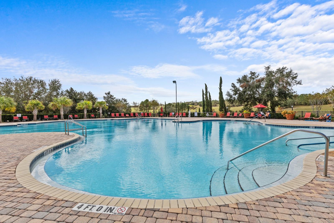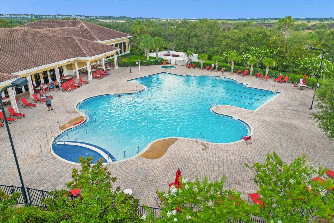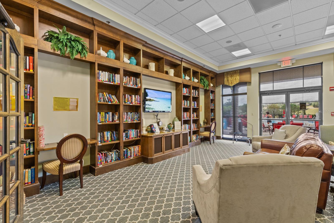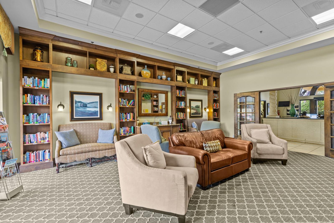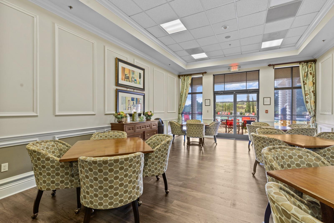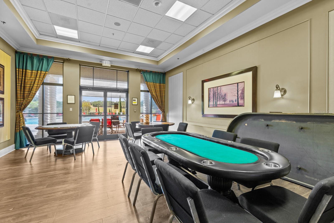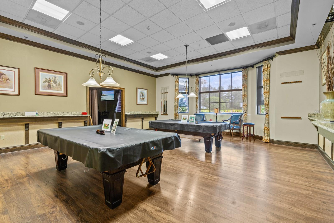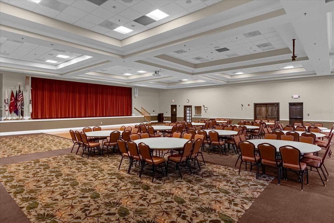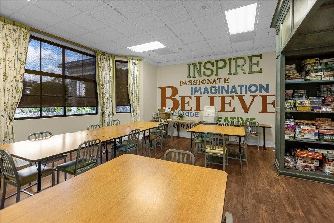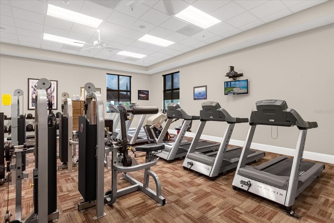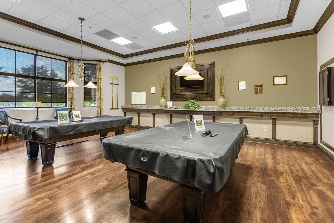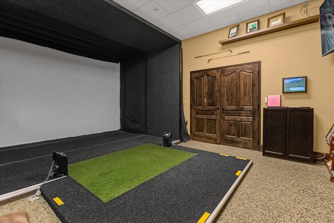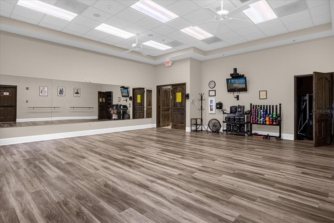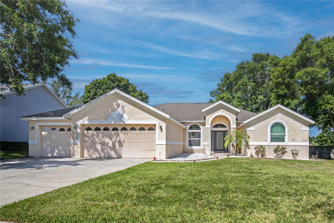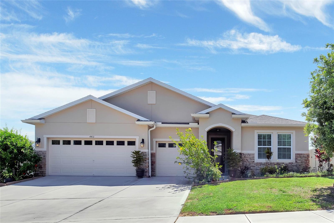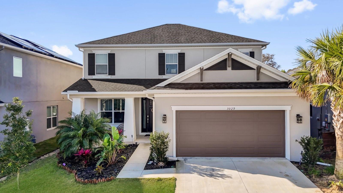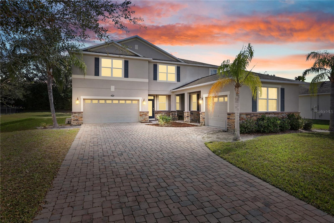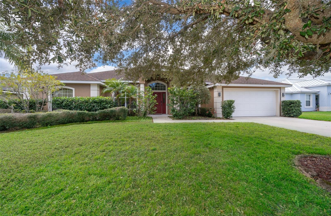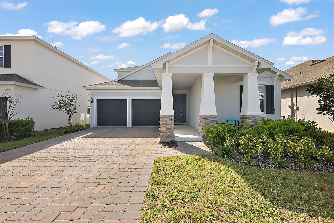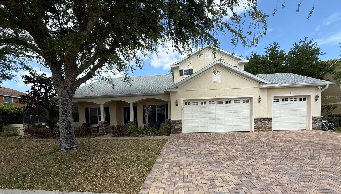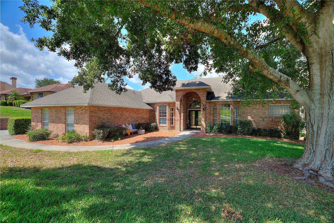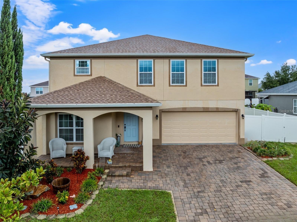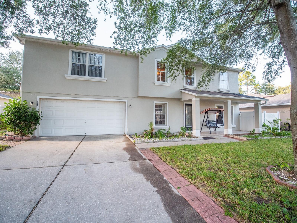2814 Mayport Street, CLERMONT, FL 34711
Property Photos
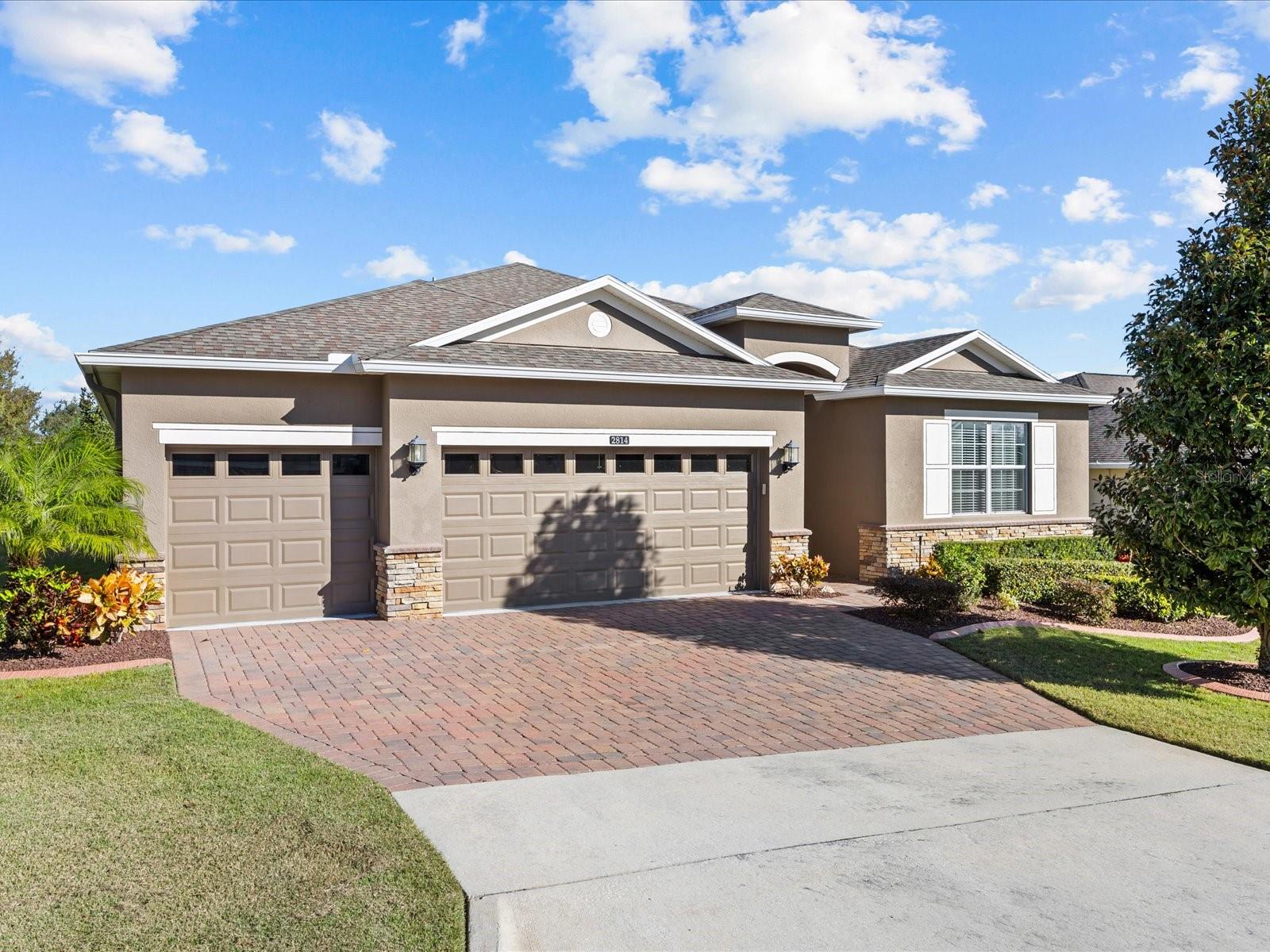
Would you like to sell your home before you purchase this one?
Priced at Only: $539,899
For more Information Call:
Address: 2814 Mayport Street, CLERMONT, FL 34711
Property Location and Similar Properties






- MLS#: G5089723 ( Residential )
- Street Address: 2814 Mayport Street
- Viewed: 51
- Price: $539,899
- Price sqft: $148
- Waterfront: No
- Year Built: 2016
- Bldg sqft: 3649
- Bedrooms: 3
- Total Baths: 3
- Full Baths: 3
- Garage / Parking Spaces: 3
- Days On Market: 177
- Additional Information
- Geolocation: 28.5112 / -81.7012
- County: LAKE
- City: CLERMONT
- Zipcode: 34711
- Subdivision: Heritage Hills
- Provided by: KELLER WILLIAMS ELITE PARTNERS III REALTY
- Contact: Cheryl Glover
- 321-527-5111

- DMCA Notice
Description
Welcome to this meticulously maintained Monroe III model, nestled on the hill in the sought after Heritage Hills community of Clermont. This stunning property offers a premium lifestyle in an active 55+ neighborhood, combining comfort, style, and function in every detail. As you step inside, you'll be greeted by elegant ceramic tile plank floors that flow seamlessly throughout the living spaces, while the bedrooms have plush wall to wall carpeting for added warmth and comfort. The open concept design features crown molding in the foyer, family room, living room, and dining room, creating an inviting atmosphere for both daily living and entertaining. The heart of the home, the renovated kitchen, is a chefs dream. It boasts modern upgrades including new appliances, under cabinet lighting, oversized farmhouse sink, and 42 cabinets with crown molding and pull out shelves. A custom built pantry, quartz countertops, and a stylish tile backsplash complete the space, making it both functional and beautiful. The expansive split floor plan ensures privacy and convenience. The secondary master suite offers a serene retreat with an ensuite bathroom featuring a custom tile walk in shower, granite double vanity and custom mirrors. The spacious primary master suite includes a chair rail, crown molding, new plush wall to wall carpeting and two large walk in closets with custom built ins. The ensuite bath is equally impressive, featuring a tile walk in shower, linen closet, and granite double sink vanity. Step outside and enjoy the stunning 17x20 half covered, screened and caged lanai, which is perfect for relaxing or entertaining. The lanai features beautiful paver flooring and a ceiling fan for added comfort, with sliding doors leading directly into the master bedroom and living room. On cooler days, the sliding doors can be fully opened, allowing for refreshing breezes to flow throughout the home and creating a seamless indoor outdoor experience. Outside, the homes curb appeal is unmatched with stone accents, lovely landscaping with curbing, gutters, and French drains. The large 3 car garage includes ample space for your vehicles, golf cart, and additional storage with overhead shelving. There are two garage door openers and all mechanisms and springs have recently been replaced, ensuring ease of access.
Additional features include French doors leading into the den, upgraded light fixtures, and window treatments that stay with the home. This property truly offers the best of both worldsan impeccably designed interior with a spacious, well maintained exterior, all located in the highly desirable Heritage Hills community. Heritage Hills is a vibrant 24 hour manned gated community designed for active adults, featuring Mediterranean inspired architecture and an array of resort style amenities. Take advantage of the heated pool and spa, tennis and pickleball courts, basketball, shuffleboard, bocce courts, and more. The grand clubhouse houses a 24 hour fitness center, exercise room, craft room, library, card rooms, and a ballroom with a stage and kitchen for special events. Plus, a scenic 5 mile walking trail winds through the community. Conveniently located, this home provides easy access to Disney and other major attractions, as well as shopping, dining, and medical facilities. A quick drive takes you to downtown Clermont or use the back gate for an easy trip to Winter Garden. Dont miss the opportunity to make this dream home yours today!
Description
Welcome to this meticulously maintained Monroe III model, nestled on the hill in the sought after Heritage Hills community of Clermont. This stunning property offers a premium lifestyle in an active 55+ neighborhood, combining comfort, style, and function in every detail. As you step inside, you'll be greeted by elegant ceramic tile plank floors that flow seamlessly throughout the living spaces, while the bedrooms have plush wall to wall carpeting for added warmth and comfort. The open concept design features crown molding in the foyer, family room, living room, and dining room, creating an inviting atmosphere for both daily living and entertaining. The heart of the home, the renovated kitchen, is a chefs dream. It boasts modern upgrades including new appliances, under cabinet lighting, oversized farmhouse sink, and 42 cabinets with crown molding and pull out shelves. A custom built pantry, quartz countertops, and a stylish tile backsplash complete the space, making it both functional and beautiful. The expansive split floor plan ensures privacy and convenience. The secondary master suite offers a serene retreat with an ensuite bathroom featuring a custom tile walk in shower, granite double vanity and custom mirrors. The spacious primary master suite includes a chair rail, crown molding, new plush wall to wall carpeting and two large walk in closets with custom built ins. The ensuite bath is equally impressive, featuring a tile walk in shower, linen closet, and granite double sink vanity. Step outside and enjoy the stunning 17x20 half covered, screened and caged lanai, which is perfect for relaxing or entertaining. The lanai features beautiful paver flooring and a ceiling fan for added comfort, with sliding doors leading directly into the master bedroom and living room. On cooler days, the sliding doors can be fully opened, allowing for refreshing breezes to flow throughout the home and creating a seamless indoor outdoor experience. Outside, the homes curb appeal is unmatched with stone accents, lovely landscaping with curbing, gutters, and French drains. The large 3 car garage includes ample space for your vehicles, golf cart, and additional storage with overhead shelving. There are two garage door openers and all mechanisms and springs have recently been replaced, ensuring ease of access.
Additional features include French doors leading into the den, upgraded light fixtures, and window treatments that stay with the home. This property truly offers the best of both worldsan impeccably designed interior with a spacious, well maintained exterior, all located in the highly desirable Heritage Hills community. Heritage Hills is a vibrant 24 hour manned gated community designed for active adults, featuring Mediterranean inspired architecture and an array of resort style amenities. Take advantage of the heated pool and spa, tennis and pickleball courts, basketball, shuffleboard, bocce courts, and more. The grand clubhouse houses a 24 hour fitness center, exercise room, craft room, library, card rooms, and a ballroom with a stage and kitchen for special events. Plus, a scenic 5 mile walking trail winds through the community. Conveniently located, this home provides easy access to Disney and other major attractions, as well as shopping, dining, and medical facilities. A quick drive takes you to downtown Clermont or use the back gate for an easy trip to Winter Garden. Dont miss the opportunity to make this dream home yours today!
Payment Calculator
- Principal & Interest -
- Property Tax $
- Home Insurance $
- HOA Fees $
- Monthly -
For a Fast & FREE Mortgage Pre-Approval Apply Now
Apply Now
 Apply Now
Apply NowFeatures
Building and Construction
- Builder Model: Monroe III
- Builder Name: Lennar Homes
- Covered Spaces: 0.00
- Exterior Features: Irrigation System, Private Mailbox, Rain Gutters, Sliding Doors, Sprinkler Metered
- Flooring: Carpet, Ceramic Tile
- Living Area: 2615.00
- Roof: Shingle
Garage and Parking
- Garage Spaces: 3.00
- Open Parking Spaces: 0.00
- Parking Features: Driveway, Garage Door Opener, Golf Cart Garage
Eco-Communities
- Pool Features: Gunite, Heated, In Ground, Lap, Lighting, Outside Bath Access
- Water Source: Public
Utilities
- Carport Spaces: 0.00
- Cooling: Central Air
- Heating: Central
- Pets Allowed: Cats OK, Dogs OK, Number Limit
- Sewer: Public Sewer
- Utilities: BB/HS Internet Available, Cable Available, Electricity Connected, Phone Available, Public, Sewer Connected, Sprinkler Meter, Sprinkler Recycled, Underground Utilities, Water Connected
Finance and Tax Information
- Home Owners Association Fee: 440.80
- Insurance Expense: 0.00
- Net Operating Income: 0.00
- Other Expense: 0.00
- Tax Year: 2023
Other Features
- Appliances: Dishwasher, Disposal, Dryer, Electric Water Heater, Microwave, Range, Refrigerator, Washer
- Association Name: Antoinette Ferraro
- Association Phone: 352-432-2155
- Country: US
- Interior Features: Ceiling Fans(s), Chair Rail, Crown Molding, Eat-in Kitchen, High Ceilings, In Wall Pest System, Kitchen/Family Room Combo, Open Floorplan, Primary Bedroom Main Floor, Split Bedroom, Stone Counters, Thermostat, Walk-In Closet(s), Window Treatments
- Legal Description: HERITAGE HILLS PHASE 1 PB 62 PG 6-10 LOT 114 ORB 5429 PG 2346 ORB 5791 PG 469
- Levels: One
- Area Major: 34711 - Clermont
- Occupant Type: Owner
- Parcel Number: 03-23-26-0100-000-11400
- Views: 51
- Zoning Code: PUD
Similar Properties
Nearby Subdivisions
16th Fairway Villas
Acreage & Unrec
Anderson Hills
Arrowhead Ph 02
Arrowhead Ph 03
Aurora Homes Sub
Barrington Estates
Beacon Ridge At Legends
Bella Terra
Bent Tree Phase Ii
Brighton At Kings Ridge Ph 02
Brighton At Kings Ridge Ph 03
Cashwell Minnehaha Shores
Clermont
Clermont Aberdeen At Kings Rid
Clermont Beacon Ridge At Legen
Clermont Bridgestone At Legend
Clermont Clermont Heights
Clermont Dearcroft At Legends
Clermont Devonshire At Kings R
Clermont Emerald Lakes Coop Lt
Clermont Farms 122325
Clermont Hartwood Reserve Ph 0
Clermont Heights
Clermont Heritage Hills Ph 02
Clermont Huntington At Kings R
Clermont Indian Hills
Clermont Indian Shores Rep Sub
Clermont Lake View Heights
Clermont Lakeview Hills Ph 03
Clermont Lakeview Pointe
Clermont Lost Lake Tr B
Clermont Magnolia Park Ph 02 L
Clermont Magnolia Park Ph I Lt
Clermont Nottingham At Legends
Clermont Oak View
Clermont Shady Nook
Clermont Skyridge Valley Ph 02
Clermont Skyridge Valley Ph 03
Clermont Skyview Sub
Clermont Summit Greens Ph 02b
Clermont Summit Greens Ph 02e
Clermont Sunnyside
Clermont Sussex At Kings Ridge
Clermont Tower Grove Sub
Clermont West Stratford At Kin
Clermont Woodlawn Rep
Crescent Bay
Crescent Cove Heights
Crescent Lake Club Second Add
Crescent Lake Club Thrid Add
Crescent West
Crescent West Sub
Crestview
Crestview Pb 71 Pg 5862 Lot 7
Crestview Ph Ii A Rep
Crestview Phase Ii
Crystal Cove
Cypress Landing
Devonshire At Kings Ridge Su
East Lake Estates Phase I
Featherstones Replatcaywood
Foxchase
Greater Hills Ph 03 Tr A B
Greater Hills Ph 03 Tr A & B
Greater Hills Ph 04
Greater Hills Ph 05
Greater Hills Ph 3
Greater Pine Ph 07
Greater Pines
Greater Pines Ph 06
Greater Pines Ph 08 Lt 802
Greater Pines Ph Ii Sub
Groveland
Groveland Farms 272225
Groveland Waterside Pointe Ph
Hammock Pointe Sub
Hartwood Landing
Hartwood Lndg
Hartwood Lndg Ph 2
Harvest Lndg
Harvest Lndgph 2a
Heritage Hills
Heritage Hills Ph 02
Heritage Hills Ph 2a
Heritage Hills Ph 4a East
Heritage Hills Ph 4b
Heritage Hills Ph 5a
Heritage Hills Ph 5b
Heritage Hills Ph 5c
Heritage Hills Ph 6b
Hidden Hills Ph Ii Sub
Highland Groves Ph I Sub
Highland Groves Ph Ii Sub
Highland Groves Ph Iii Sub
Highland Overlook Sub
Highland Point Sub
Highlander Estates
Hills Clermont Ph 01
Hills Lake Louisa
Hills Lake Louisa Ph 03
Hunters Run
Hunters Run Ph 1
Hunters Run Ph 3
Innovation At Hidden Lake
Johns Lake Estates
Johns Lake Estates Phase 2
Johns Lake Lndg
Johns Lake Lndg Ph 2
Johns Lake Lndg Ph 3
Johns Lake Lndg Ph 4
Johns Lake Lndg Ph 5
Johns Lake Lndg Ph 6
Johns Lake North
Kings Ridge
Kings Ridge Aberdeen
Kings Ridge Brighton
Kings Ridge Devonshire
Kings Ridge Highgate
Kings Ridge Manchester
Kings Ridge Sussex
Kings Ridge Sussex Lt 01 Orb
Kings Ridge Sutherland
Lake Clair Place Sub
Lake Highlands Co
Lake Hlnds Co 56
Lake Louisa Estates
Lake Louisa Highlands
Lake Louisa Highlands Ph 01
Lake Louisa Oaks
Lake Minnehaha Shores
Lake Nellie Crossing
Lake Ridge Club First Add
Lake Ridge Club Sub
Lake Susan Homesites
Lake Valley Sub
Lakeview Pointe
Linwood Sub
Lost Lake
Magnolia Bay Sub
Magnolia Island Sub
Magnolia Island Tr A
Magnolia Park Ph 1
Magnolia Pointe Sub
Manchester At Kings Ridge
Manchester At Kings Ridge Ph 0
Manchester At Kings Ridge Ph I
Manchester At Kings Ridge Phas
Marsh Hammock Ph 01 Lt 01 Orb
Marsh Hammock Ph 02 Lt 73 Orb
Montclair Ph Ii Sub
Montclair Phase Ii
Monte Vista Park Farms 25
Northridge Ph 3
Not Available-other
Not In Hernando
Not On The List
Nottingham At Legends
Oak Hill Estates Sub
Osprey Pointe Sub
Overlook At Lake Louisa
Overlook At Lake Louisa Ph 02
Palisades
Palisades Ph 01
Palisades Ph 02a
Palisades Ph 02d Lt 270 Pb 52
Palisades Ph 3a
Pillars Rdg
Pillars Ridge
Pineloch Ph Ii Sub
Postal Colony
Preston Cove Sub
Royal View Estates
Seasons At Palisades
Shores Of Lake Clair Sub
Sierra Vista Ph 02
Skiing Paradise Ph 2
Skyridge Valley
Skyridge Valley Ph 01
Somerset Ests Ph I
South Hampton At Kings Ridge
Southern Fields Ph I
Southern Pines
Spring Valley Ph Vii Sub
Spring Valley Phase Iii
Stratford At Kings Ridge
Summit Greens
Summit Greens Ph 02
Summit Greens Ph 02d Lt 01 Bei
Summit Greens Ph 2d
Sunshine Hills Sub
Susans Landing
Susans Landing Ph 01
Susans Landing Ph 02
Sutherland At Kings Ridge
Swiss Fairways Ph One Sub
Vacation Village Condo
Village Green
Village Green Pt Rep Sub
Village Green Sub
Vista Grande Ph I Sub
Vista Grande Ph Ii Sub
Vista Grande Ph Iii Sub
Vistas Add 02
Vistas Sub
Waterbrooke
Waterbrooke Ph 1
Waterbrooke Ph 3
Waterbrooke Ph 4
Waterbrooke Phase 6
Waterbrooke Phase 6a
Whitehallkings Rdg Ph Ii
Williams Place
Contact Info

- Marian Casteel, BrkrAssc,REALTOR ®
- Tropic Shores Realty
- CLIENT FOCUSED! RESULTS DRIVEN! SERVICE YOU CAN COUNT ON!
- Mobile: 352.601.6367
- Mobile: 352.601.6367
- 352.601.6367
- mariancasteel@yahoo.com


