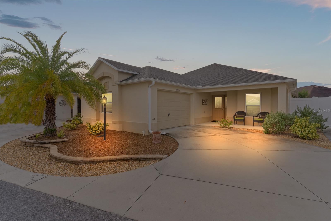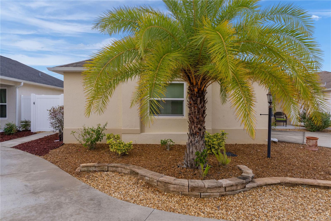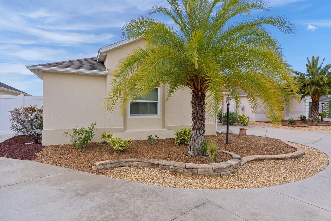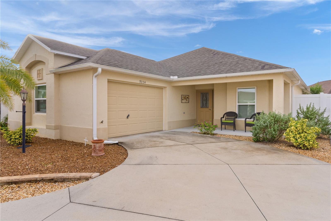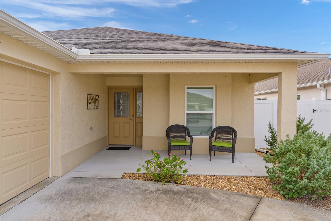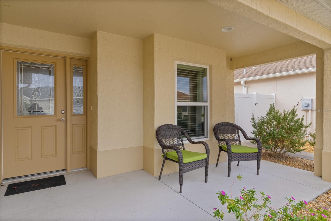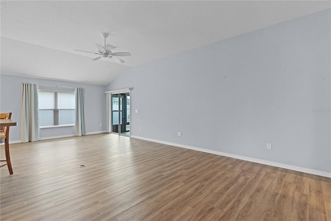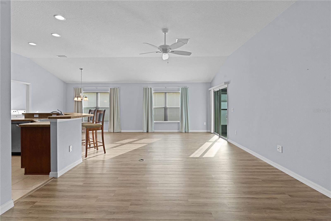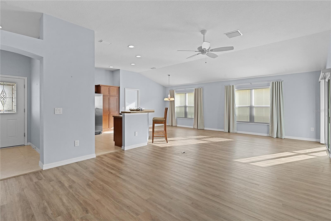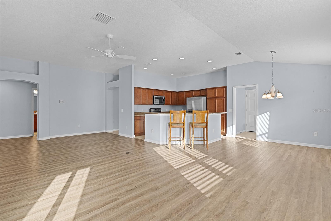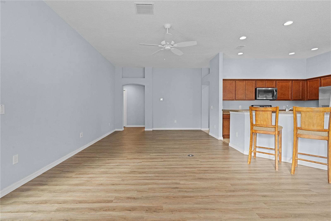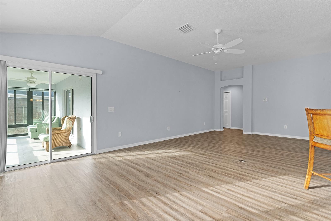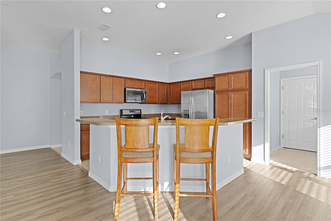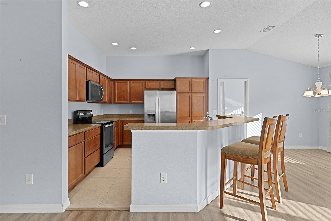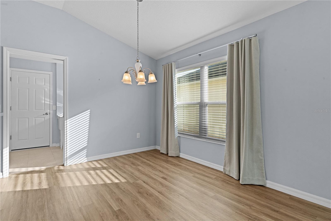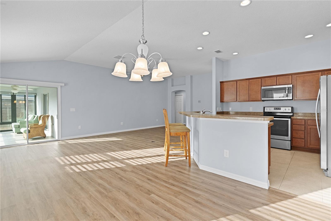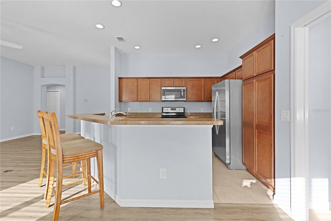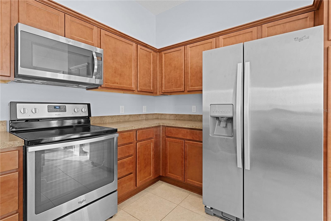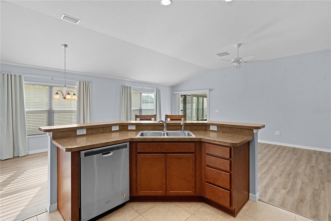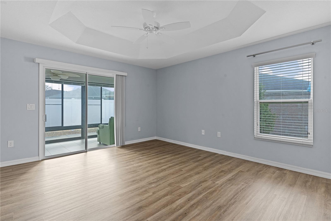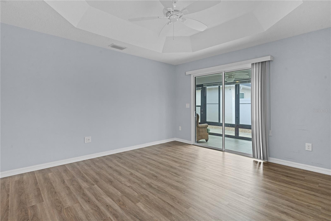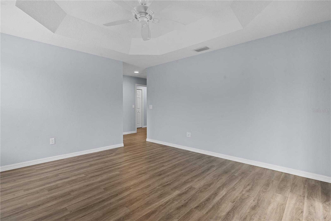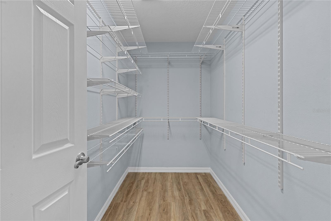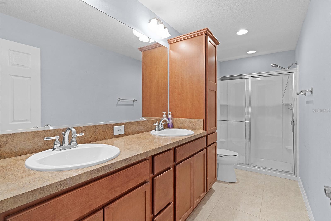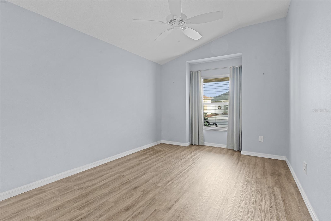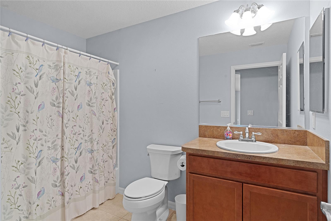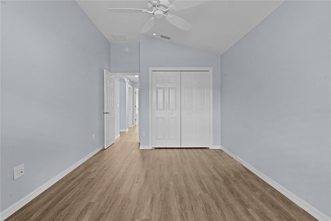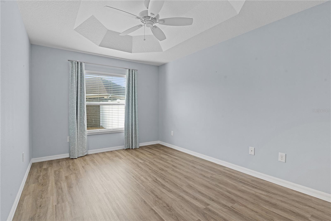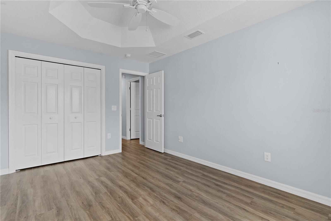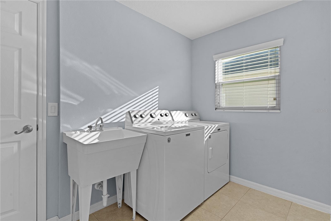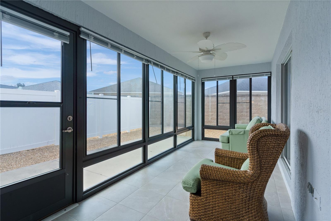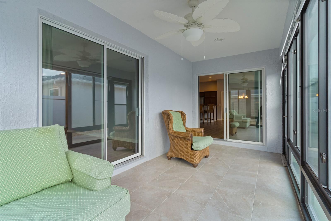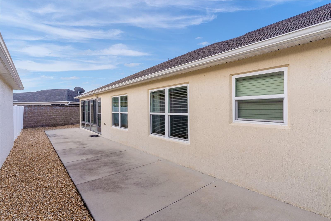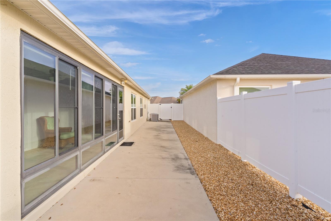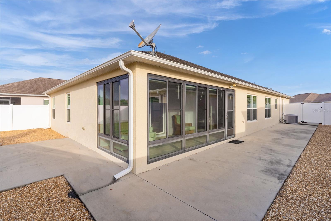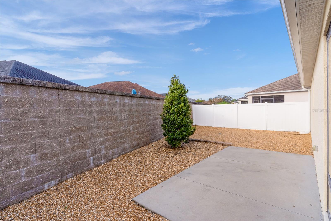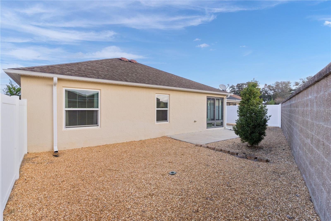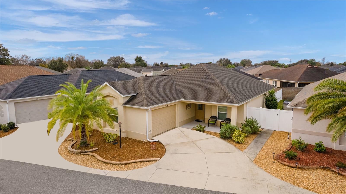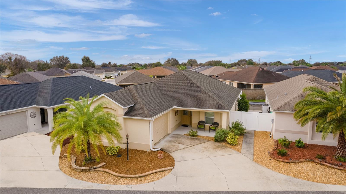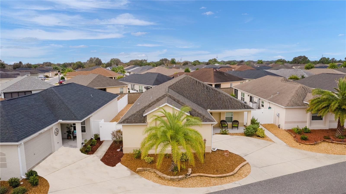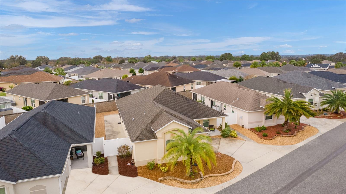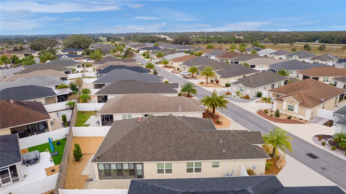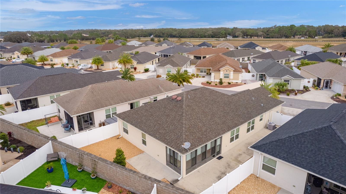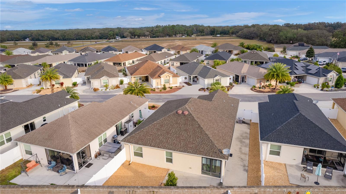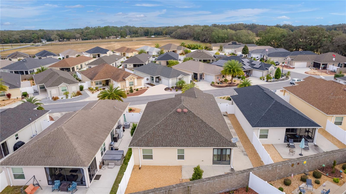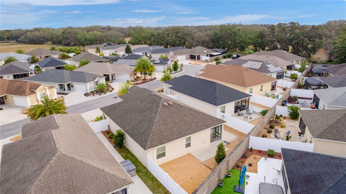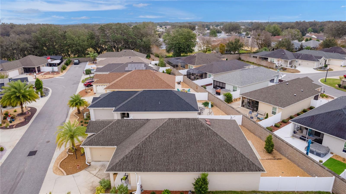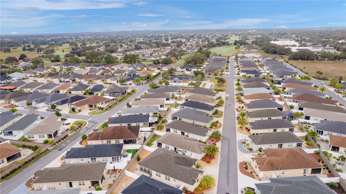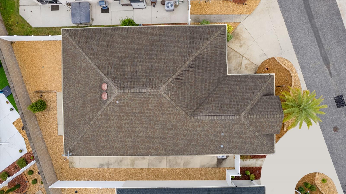9224 167th Ford Street, THE VILLAGES, FL 32162
Property Photos
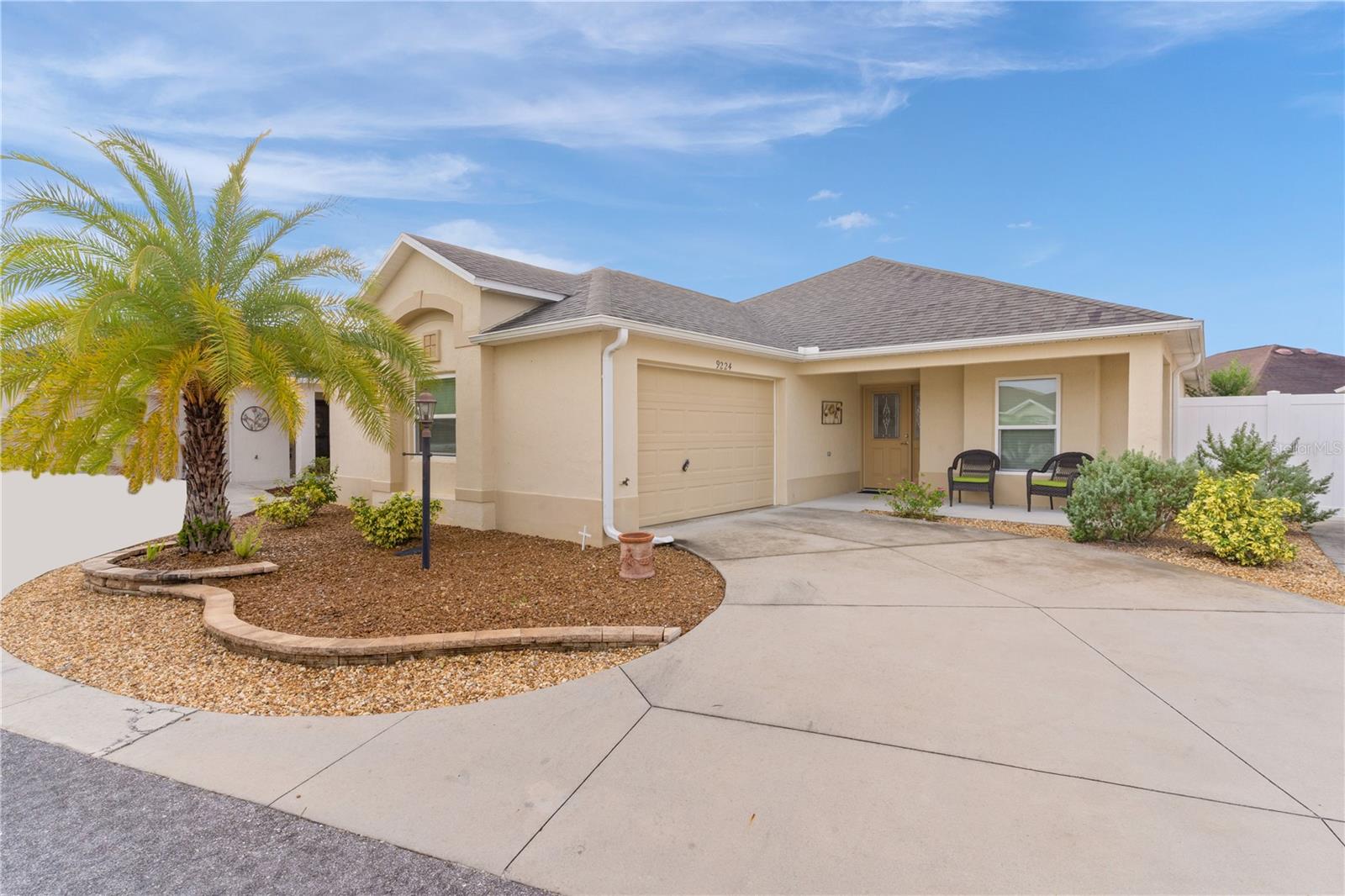
Would you like to sell your home before you purchase this one?
Priced at Only: $359,000
For more Information Call:
Address: 9224 167th Ford Street, THE VILLAGES, FL 32162
Property Location and Similar Properties
- MLS#: G5090675 ( Residential )
- Street Address: 9224 167th Ford Street
- Viewed:
- Price: $359,000
- Price sqft: $152
- Waterfront: No
- Year Built: 2016
- Bldg sqft: 2356
- Bedrooms: 3
- Total Baths: 2
- Full Baths: 2
- Garage / Parking Spaces: 1
- Days On Market: 118
- Additional Information
- Geolocation: 28.9785 / -82.0008
- County: SUMTER
- City: THE VILLAGES
- Zipcode: 32162
- Subdivision: The Villages
- Provided by: REALTY EXECUTIVES IN THE VILLAGES
- Contact: Debbie Schoonover
- 352-753-7500

- DMCA Notice
-
Description~new price reduction! ~ ~2016 roof~ ~glass enclosed lanai~ ~golf cart included~ built in 2016, this beautifully designed 3/2 arlington courtyard villa is located in the desirable village of woodbury, within phillips villas. The property greets you with a meticulously landscaped exterior featuring rocks and pavers. A leaded glass front door with a matching sidelight sets a welcoming tone as you step into the ceramic tiled foyer. From there, youll enter the living and dining areas, which showcase modern vinyl plank flooring and an inviting open layout. The kitchen is a highlight of the home, offering stainless steel appliances, ceramic tile flooring, and a generous breakfast bar with seating for 4. High definition countertops and ample cabinetry with bottom rollouts ensure plenty of space for your culinary needs. It's a perfect setup for hosting and entertaining guests. The primary bedroom serves as a serene retreat, complete with a tray ceiling, ceiling fan, and an oversized walk in closet. The en suite bath features double sinks, a walk in shower, and ceramic tile flooring. A private entrance from the primary bedroom leads directly to the glass enclosed lanai, offering seamless indoor outdoor living. The 2 additional bedrooms are spacious and well appointed, providing comfort for guests or family members. A conveniently located guest bath ensures easy access for everyone. The home also includes an inside laundry room for added convenience. The glass enclosed lanai, accessible from the living room through sliding doors, features ceramic tile floors and window blinds, creating an ideal space to relax and enjoy the peaceful, private backyard. This home also boasts a 1 1/2 car garage with built in cabinets for extra storage. Its prime location offers proximity to mulberry recreation center, first responders recreation center, restaurants, and shopping, making it a perfect choice for a vibrant and comfortable lifestyle.
Payment Calculator
- Principal & Interest -
- Property Tax $
- Home Insurance $
- HOA Fees $
- Monthly -
For a Fast & FREE Mortgage Pre-Approval Apply Now
Apply Now
 Apply Now
Apply NowFeatures
Building and Construction
- Builder Model: ARLINGTON
- Covered Spaces: 0.00
- Exterior Features: Sliding Doors
- Flooring: Ceramic Tile, Luxury Vinyl
- Living Area: 1671.00
- Roof: Shingle
Land Information
- Lot Features: Near Golf Course, Private
Garage and Parking
- Garage Spaces: 1.00
- Open Parking Spaces: 0.00
- Parking Features: Garage Door Opener, Golf Cart Parking
Eco-Communities
- Water Source: Public
Utilities
- Carport Spaces: 0.00
- Cooling: Central Air
- Heating: Electric, Heat Pump
- Pets Allowed: Yes
- Sewer: Public Sewer
- Utilities: Cable Connected, Electricity Connected, Public, Sewer Connected, Water Connected
Finance and Tax Information
- Home Owners Association Fee: 0.00
- Insurance Expense: 0.00
- Net Operating Income: 0.00
- Other Expense: 0.00
- Tax Year: 2024
Other Features
- Appliances: Dishwasher, Disposal, Dryer, Electric Water Heater, Microwave, Range, Refrigerator, Washer
- Country: US
- Furnished: Unfurnished
- Interior Features: Ceiling Fans(s), High Ceilings, Open Floorplan, Thermostat, Vaulted Ceiling(s), Walk-In Closet(s)
- Legal Description: SEC 27 TWP 17 RGE 23 SEC 28 TWP 17 RGE 23 PLAT BOOK 012 PAGE 166 VILLAGES OF MARION PHILLIPS VILLAS LOT 23
- Levels: One
- Area Major: 32162 - Lady Lake/The Villages
- Occupant Type: Vacant
- Parcel Number: 6719-023-000
- Zoning Code: PUD
Nearby Subdivisions
Ashland
Calumet Grove
Courtyard Villas
Hialeah Villas
Marion Sunnyside Villas
Marion Vlgs Un 44
Marion Vlgs Un 52
Marion Vlgs Un 61
Not In Hernando
Not On List
Not On The List
Springdale East
Sumter
Sumter Villages
Sumter Vlgs
Tanglewood Villas
The Villages
The Villages Of Sumter Broyhi
The Villages Of Sumter
The Villages Of Sumter Mangrov
The Villages Of Sumter Villa L
Village Of Summerhill
Village Of Sumter
Villages
Villages Golf Designer Homes
Villages Marion
Villages Of Bonniebrook
Villages Of Marion
Villages Of Marion Ivystone Vi
Villages Of Springhill
Villages Of Sumter
Villages Of Sumter Altamonte V
Villages Of Sumter Anita Villa
Villages Of Sumter Apalachee V
Villages Of Sumter Belmont Vil
Villages Of Sumter Boxwood Vil
Villages Of Sumter Broyhill Vi
Villages Of Sumter Collington
Villages Of Sumter Crestwood V
Villages Of Sumter Ezell Villa
Villages Of Sumter Fairwinds V
Villages Of Sumter Hallandale
Villages Of Sumter Hampton Vil
Villages Of Sumter Hickory Gro
Villages Of Sumter Hydrangea V
Villages Of Sumter Juniper Vil
Villages Of Sumter Katherine V
Villages Of Sumter Kingfisherv
Villages Of Sumter Margaux Vil
Villages Of Sumter Mariel Vill
Villages Of Sumter Mount Pleas
Villages Of Sumter Newport Vil
Villages Of Sumter Oleander Vi
Villages Of Sumter Oviedo Vill
Villages Of Sumter Pilar Villa
Villages Of Sumter Rosedale Vi
Villages Of Sumter Sandhill Vi
Villages Of Sumter Southern Oa
Villages Of Sumter Sullivan Vi
Villages Of Sumter Unit No 142
Villages Of Sumter Villa Alexa
Villages Of Sumter Villa Berea
Villages Of Sumter Villa De Le
Villages Of Sumter Villa Del C
Villages Of Sumter Villa La Cr
Villages Of Sumter Villa St Si
Villages Of Sumter Villa Valdo
Villages Of Sumter Windermerev
Villages Sumter
Villagesmarion 61
Villagesmarion 66
Villagesmarion Ashleigh Vls
Villagesmarion Greenwood Vls
Villagesmarion Ivystone Vls
Villagesmarion Mayfield Vls
Villagesmarion Un 44
Villagesmarion Un 45
Villagesmarion Un 50
Villagesmarion Un 51
Villagesmarion Un 52
Villagesmarion Un 55
Villagesmarion Un 59
Villagesmarion Un 61
Villagesmarion Un 63
Villagesmarion Un 64
Villagesmarion Un 65
Villagesmarion Villasbromley
Villagesmarion Vlsmerry Oak
Villagesmarion Vlssunnyside
Villagesmarion Waverly Villas
Villagesmarrion Vlsmerry Oak
Villagessumter
Villagessumter Haciendasmsn
Villagessumter Un 31
Villagessumter Un 79

- Marian Casteel, BrkrAssc,REALTOR ®
- Tropic Shores Realty
- CLIENT FOCUSED! RESULTS DRIVEN! SERVICE YOU CAN COUNT ON!
- Mobile: 352.601.6367
- Mobile: 352.601.6367
- 352.601.6367
- mariancasteel@yahoo.com


