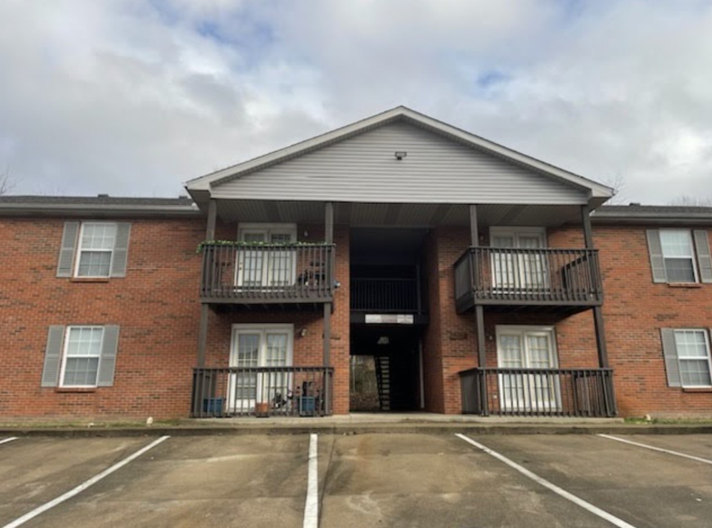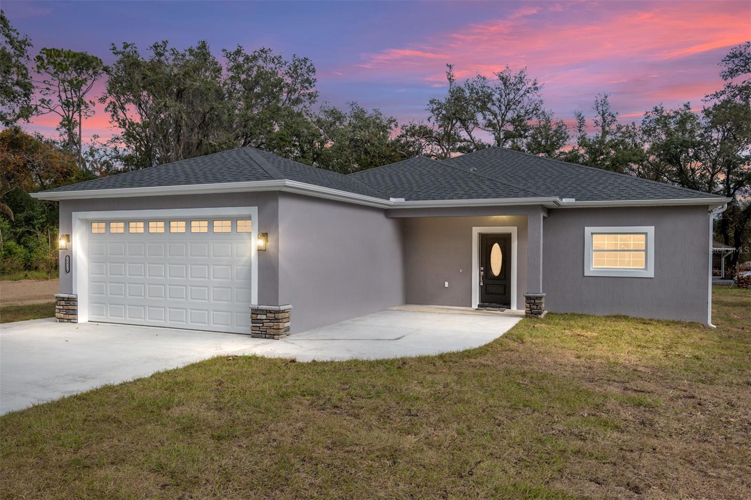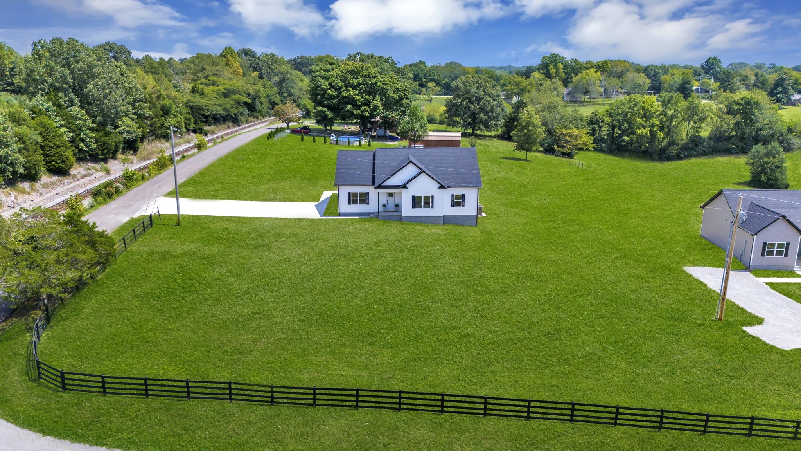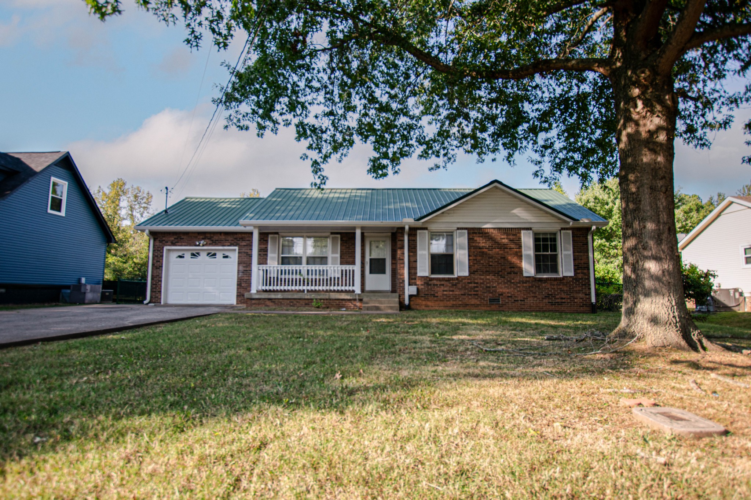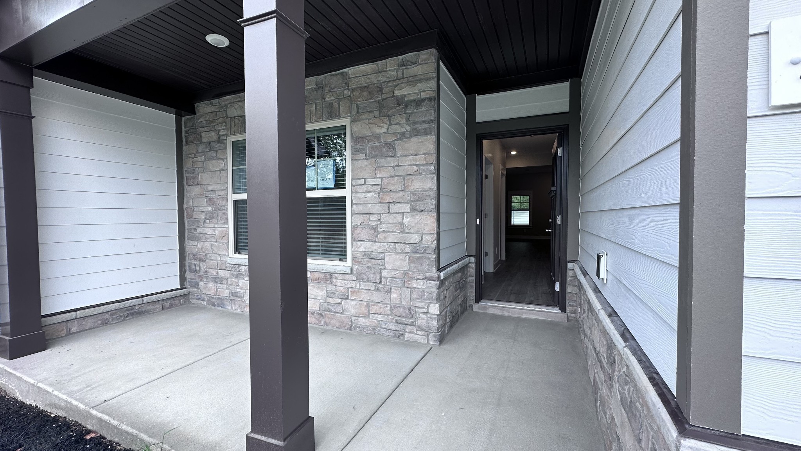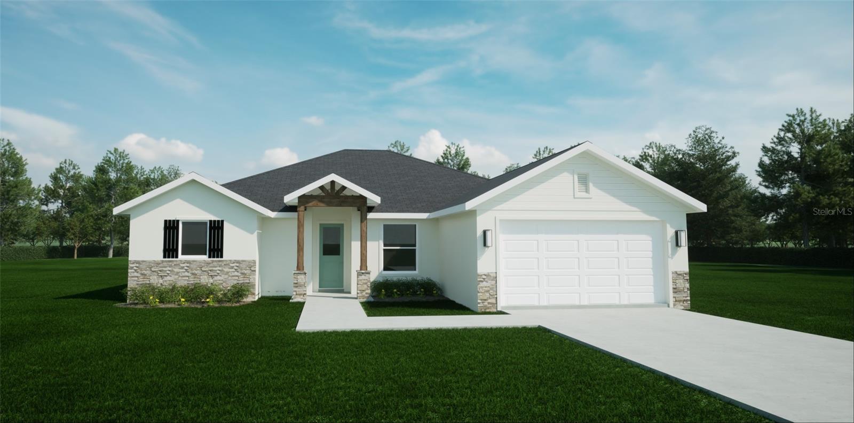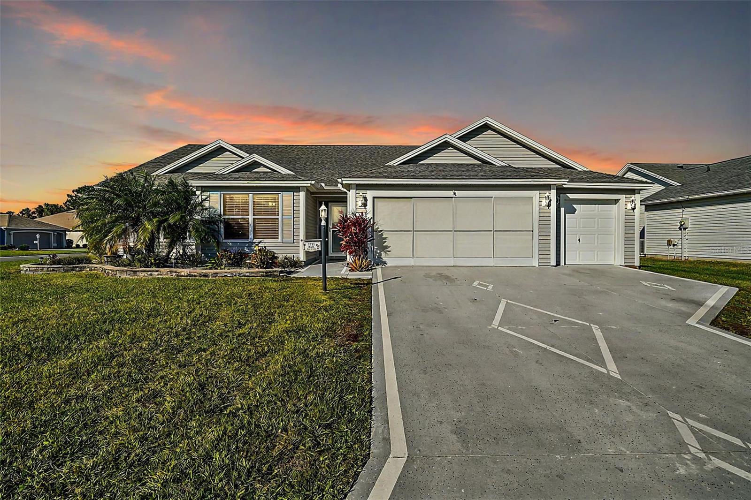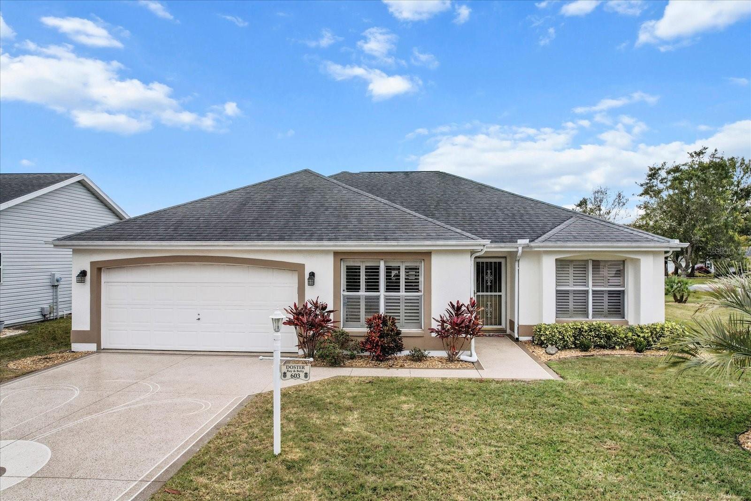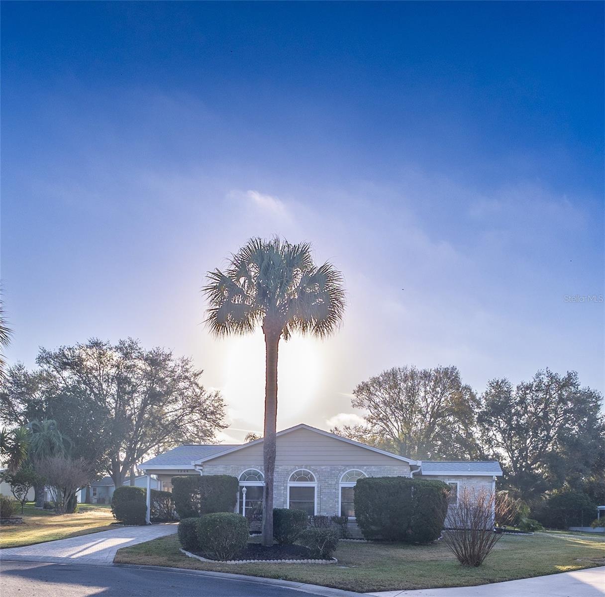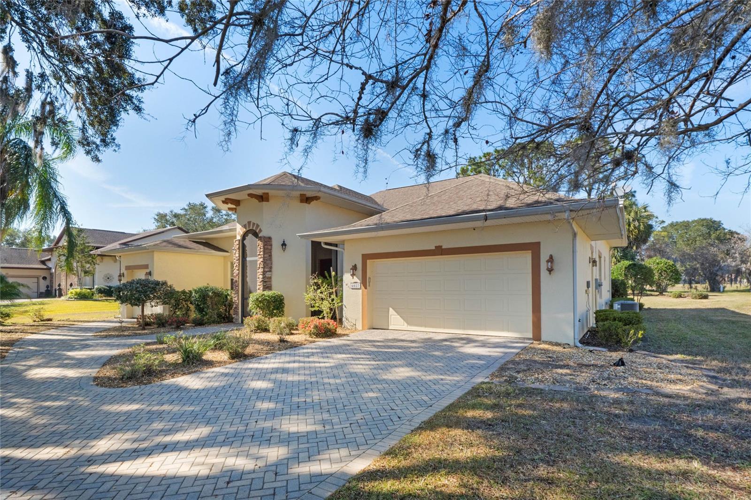2005 Palo Alto Avenue, THE VILLAGES, FL 32159
Property Photos
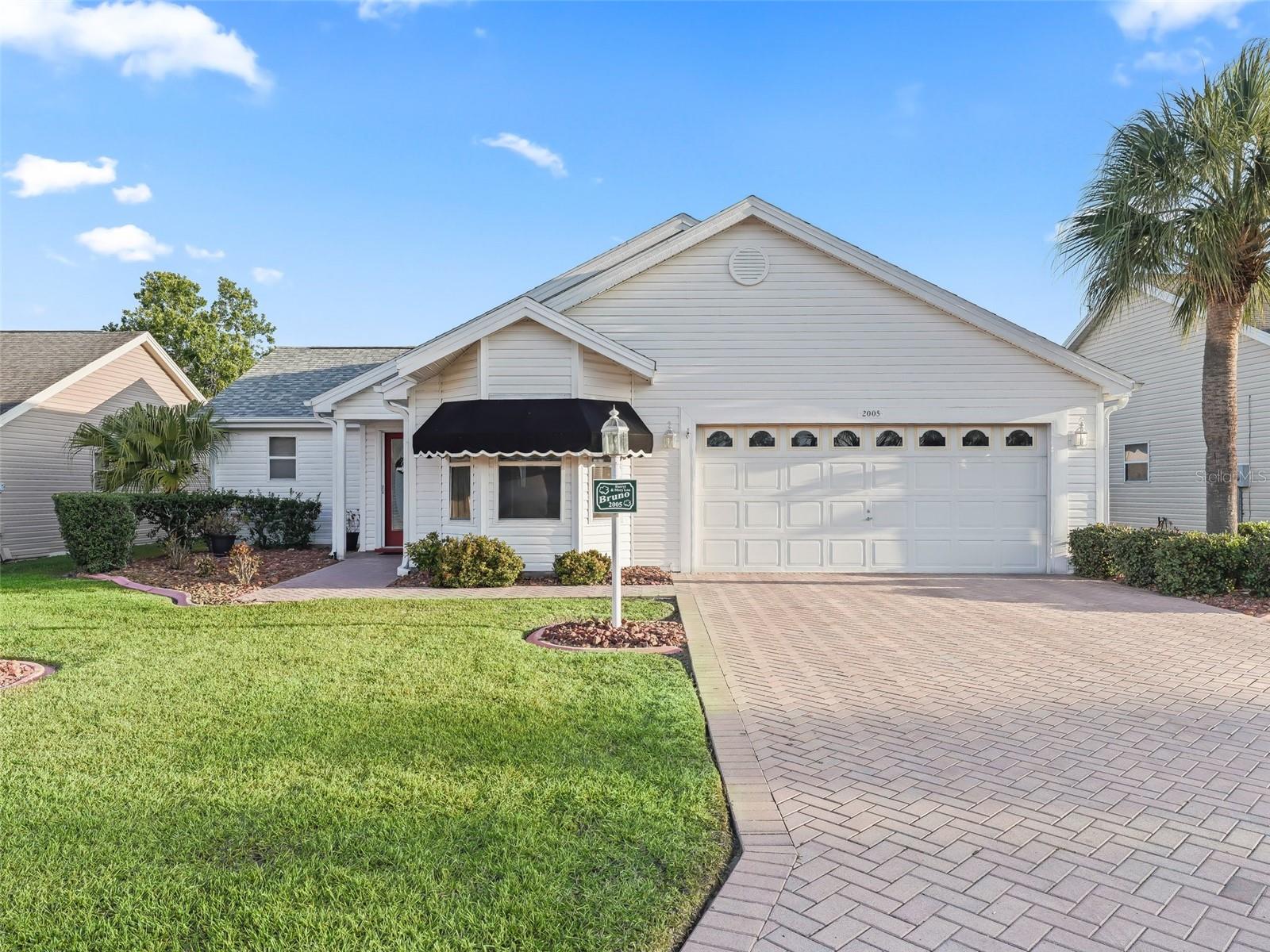
Would you like to sell your home before you purchase this one?
Priced at Only: $336,500
For more Information Call:
Address: 2005 Palo Alto Avenue, THE VILLAGES, FL 32159
Property Location and Similar Properties






- MLS#: G5091987 ( Residential )
- Street Address: 2005 Palo Alto Avenue
- Viewed: 82
- Price: $336,500
- Price sqft: $166
- Waterfront: No
- Year Built: 1996
- Bldg sqft: 2027
- Bedrooms: 2
- Total Baths: 2
- Full Baths: 2
- Garage / Parking Spaces: 2
- Days On Market: 149
- Additional Information
- Geolocation: 28.934 / -81.9751
- County: LAKE
- City: THE VILLAGES
- Zipcode: 32159
- Subdivision: The Villages
- Provided by: NEXTHOME SALLY LOVE REAL ESTATE
- Contact: Joy Wilson
- 352-399-2010

- DMCA Notice
Description
Wow... Look at this great price reduction for custom built designer home.. "what a buy".. 1567 sq. Ft. , no bond.. Village of palo alto. (partially furnished) plus bonus :seller leaving 2021 yahama quiet golf cart, 2/2 home w/ family room,screen porch & 2 car garage , kitchen open to oversized vaulted dining & living rooms w/hardwood floors. Kitchen w/tiled floors, large bay window area,pantry, stainless appliances & solar tube. Family room/den across back of home w/ hardwood floors leading to a covered screen porch. Sliding glass doors off family room to king size master bedroom and spacious walk in closet. Master bath with enclosed glass walk in shower, vanity and linen closet. Pocket door in hall off master suite & computer room to lr/dr. Second bedroom ( off foyer hall) w/ walk in closet & corner windows (giving more wall space for furniture placement}. Full bath/shower serving 2nd bdrm +(2) hall closets. Garage with outside side entry door, windows in garage door,painted floors,cabinets and utility sink. Brick paver driveway & walk,professional landscapimg with concrete curbing. This home is short walking distance to terri de sol rec center, resturant,pool,tennis,(2) golf courses, bocci,shuffleboard. Studio playhouse and post office. A very short driving distance to spanish springs and sumter landing. ::::::**** agents please read realtors remarks immediately. ****easy to show........ Don't miss this one.
Description
Wow... Look at this great price reduction for custom built designer home.. "what a buy".. 1567 sq. Ft. , no bond.. Village of palo alto. (partially furnished) plus bonus :seller leaving 2021 yahama quiet golf cart, 2/2 home w/ family room,screen porch & 2 car garage , kitchen open to oversized vaulted dining & living rooms w/hardwood floors. Kitchen w/tiled floors, large bay window area,pantry, stainless appliances & solar tube. Family room/den across back of home w/ hardwood floors leading to a covered screen porch. Sliding glass doors off family room to king size master bedroom and spacious walk in closet. Master bath with enclosed glass walk in shower, vanity and linen closet. Pocket door in hall off master suite & computer room to lr/dr. Second bedroom ( off foyer hall) w/ walk in closet & corner windows (giving more wall space for furniture placement}. Full bath/shower serving 2nd bdrm +(2) hall closets. Garage with outside side entry door, windows in garage door,painted floors,cabinets and utility sink. Brick paver driveway & walk,professional landscapimg with concrete curbing. This home is short walking distance to terri de sol rec center, resturant,pool,tennis,(2) golf courses, bocci,shuffleboard. Studio playhouse and post office. A very short driving distance to spanish springs and sumter landing. ::::::**** agents please read realtors remarks immediately. ****easy to show........ Don't miss this one.
Payment Calculator
- Principal & Interest -
- Property Tax $
- Home Insurance $
- HOA Fees $
- Monthly -
For a Fast & FREE Mortgage Pre-Approval Apply Now
Apply Now
 Apply Now
Apply NowFeatures
Building and Construction
- Covered Spaces: 0.00
- Exterior Features: Lighting, Sidewalk, Sliding Doors
- Flooring: Carpet, Ceramic Tile, Laminate
- Living Area: 1567.00
- Roof: Shingle
Property Information
- Property Condition: Completed
Garage and Parking
- Garage Spaces: 2.00
- Open Parking Spaces: 0.00
Eco-Communities
- Water Source: Public
Utilities
- Carport Spaces: 0.00
- Cooling: Central Air
- Heating: Electric
- Pets Allowed: Cats OK, Dogs OK
- Sewer: Public Sewer
- Utilities: Cable Available, Cable Connected, Electricity Available, Electricity Connected, Phone Available
Amenities
- Association Amenities: Fence Restrictions, Fitness Center, Gated, Golf Course, Pickleball Court(s), Playground, Pool, Recreation Facilities, Security, Shuffleboard Court, Storage, Tennis Court(s), Trail(s), Wheelchair Access
Finance and Tax Information
- Home Owners Association Fee Includes: Guard - 24 Hour, Pool
- Home Owners Association Fee: 0.00
- Insurance Expense: 0.00
- Net Operating Income: 0.00
- Other Expense: 0.00
- Tax Year: 2024
Other Features
- Appliances: Dishwasher, Disposal, Dryer, Electric Water Heater, Ice Maker, Microwave, Range, Refrigerator, Washer
- Country: US
- Furnished: Partially
- Interior Features: Cathedral Ceiling(s), Ceiling Fans(s), Eat-in Kitchen, Living Room/Dining Room Combo, Open Floorplan, Primary Bedroom Main Floor, Split Bedroom, Vaulted Ceiling(s), Walk-In Closet(s), Window Treatments
- Legal Description: LOT 242 THE VILLAGES OF SUMTER UNIT NO. 13 PLAT BOOK 4 PAGES 125-125C
- Levels: One
- Area Major: 32159 - Lady Lake (The Villages)
- Occupant Type: Owner
- Parcel Number: D12M242
- Possession: Close Of Escrow
- Views: 82
- Zoning Code: RESIDENTAL
Similar Properties
Nearby Subdivisions
Cortez
Lady Lake Orange Blossom Garde
Orange Blossom Gardens
Orange Blossom Gardens Un 18
Orange Blossom Gardens Unit 17
Sumter
Sumter Villa Delavista West 06
Sumter Villages San Pedro Ctyd
The Villages
The Villages
The Villages Village Of Sumte
The Villages Of Sumter
The Villages Rio Ranchero Sout
The Villages Unit 16
The Villagessumter
Villages Lady Lake
Villages Lady Lake Unit 23
Villages Of Sumter
Villages Of Sumter Patio Villa
Villages Of Sumter Villa De La
Villages Of Sumter Villa San A
Villages Sumter
Villages Sumter Rio Grande
Villages Sumter San Pedro C
Villages/sumter
Villagessumter
Villagessumter Un 13
Villagessumter Un 26
Contact Info
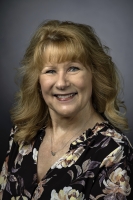
- Marian Casteel, BrkrAssc,REALTOR ®
- Tropic Shores Realty
- CLIENT FOCUSED! RESULTS DRIVEN! SERVICE YOU CAN COUNT ON!
- Mobile: 352.601.6367
- Mobile: 352.601.6367
- 352.601.6367
- mariancasteel@yahoo.com






























