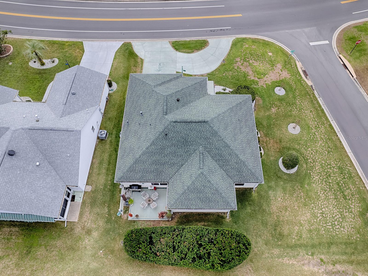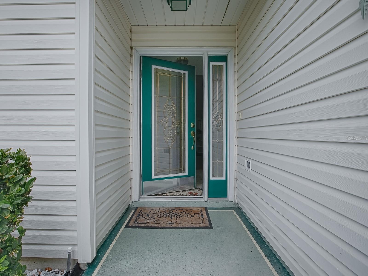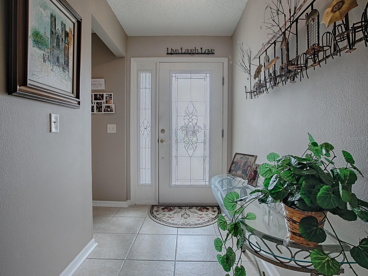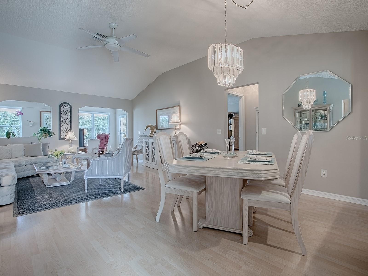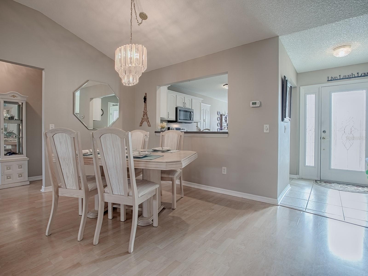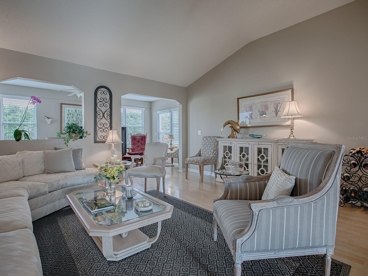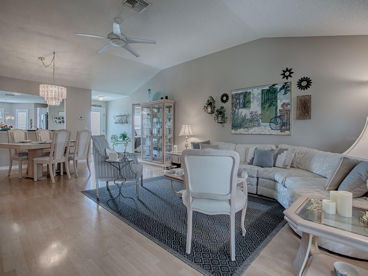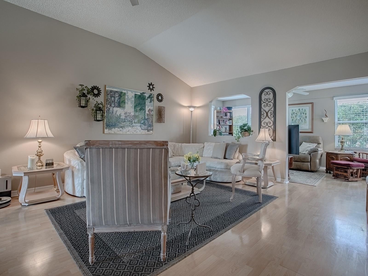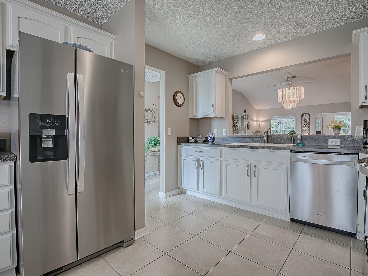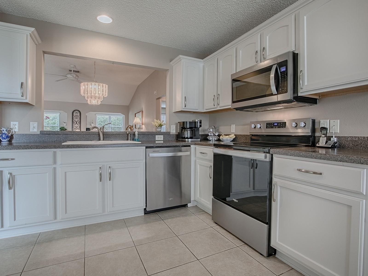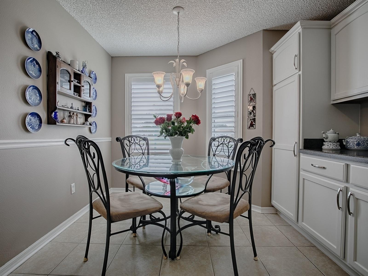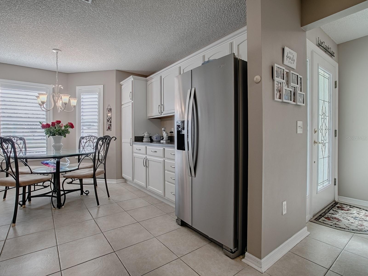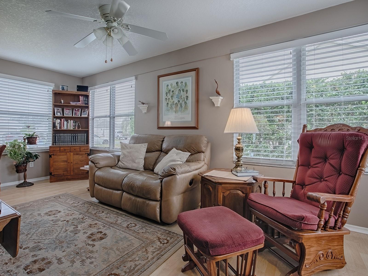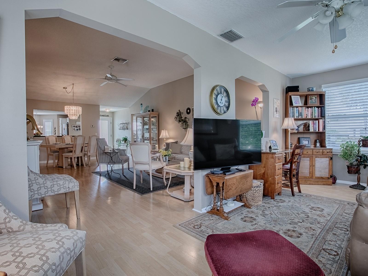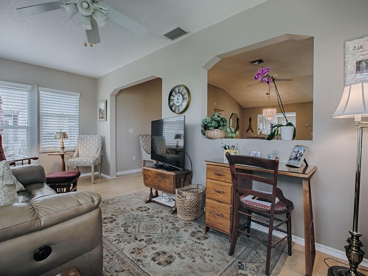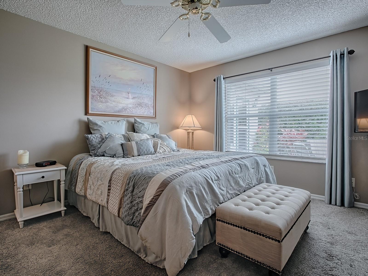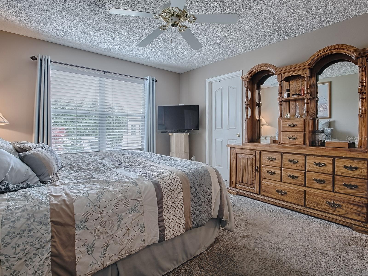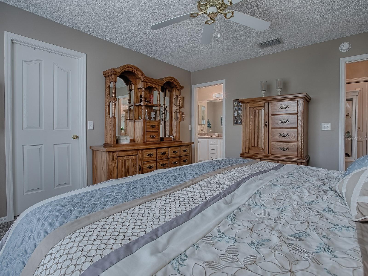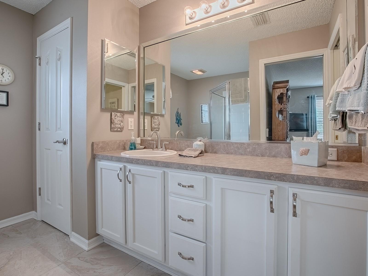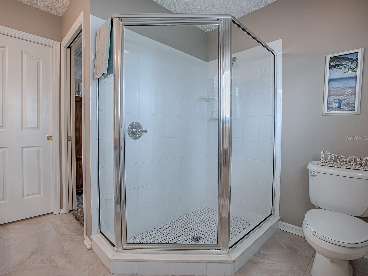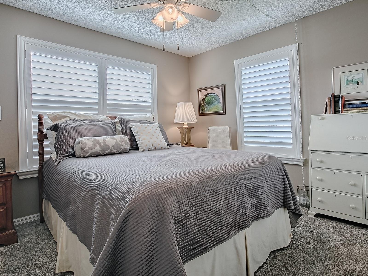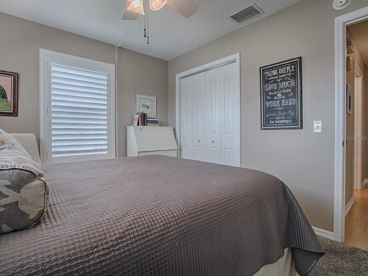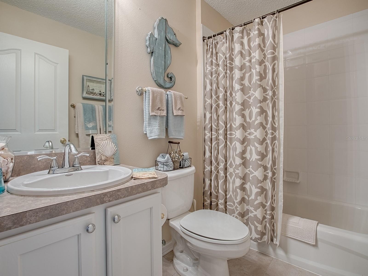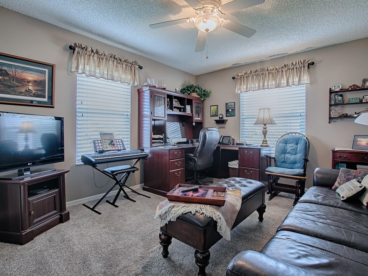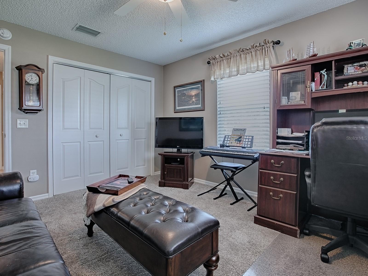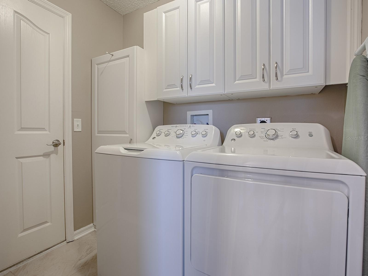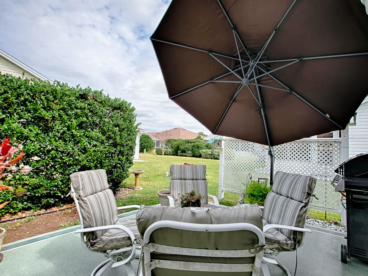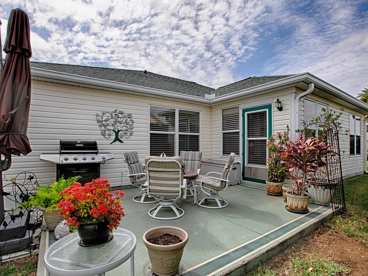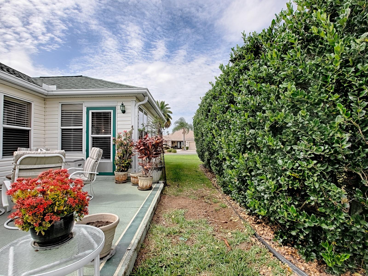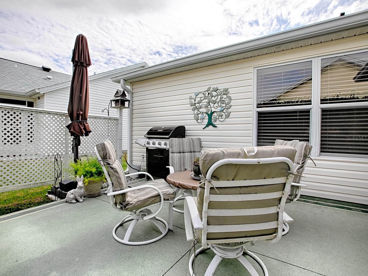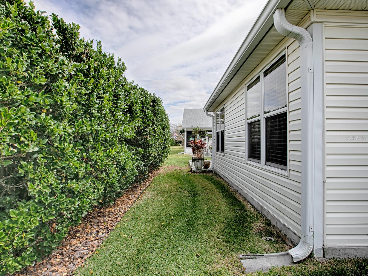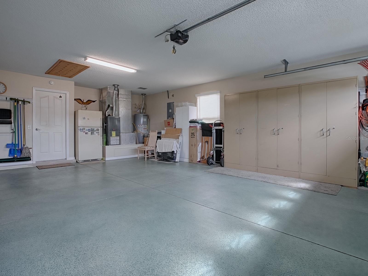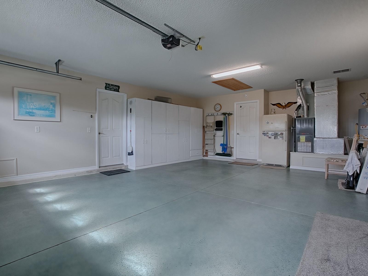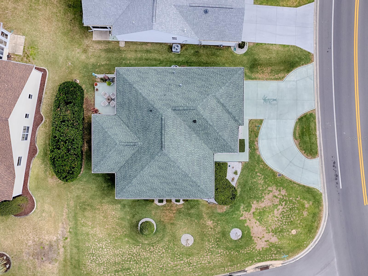3067 Southern Trace, THE VILLAGES, FL 32162
Property Photos
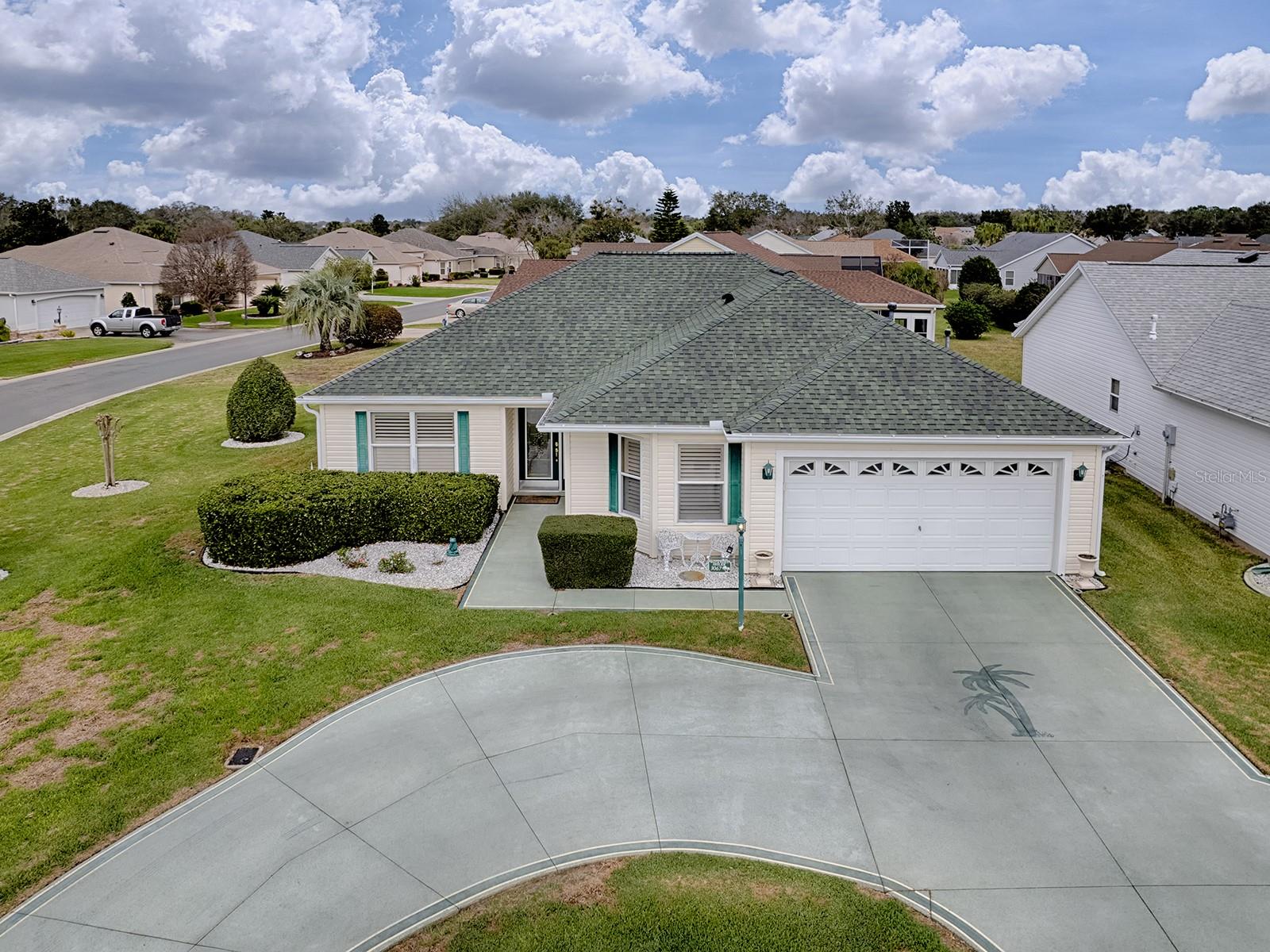
Would you like to sell your home before you purchase this one?
Priced at Only: $369,247
For more Information Call:
Address: 3067 Southern Trace, THE VILLAGES, FL 32162
Property Location and Similar Properties
- MLS#: G5093002 ( Residential )
- Street Address: 3067 Southern Trace
- Viewed: 5
- Price: $369,247
- Price sqft: $168
- Waterfront: No
- Year Built: 2001
- Bldg sqft: 2197
- Bedrooms: 3
- Total Baths: 2
- Full Baths: 2
- Garage / Parking Spaces: 2
- Days On Market: 112
- Additional Information
- Geolocation: 28.9347 / -82.003
- County: SUMTER
- City: THE VILLAGES
- Zipcode: 32162
- Subdivision: The Villages
- Provided by: MAXREV LLC
- Contact: Jayne Marvin
- 904-460-2789

- DMCA Notice
-
DescriptionExpect the unexpected! This home is a must visit!!! Location, location, location they say!! Well this one offers that! Great location!!! This beautiful home in the village of polo ridge is close to the southern trace shopping area. Everything you might need is just minutes away! Feel like catching some polo games? Again, just minutes from the polo fields in your golf cart. Want to check out the free nightly entertainment at a town square? Lake sumter landing would be your closest square, which also provides shopping, restaurants, banking, medical offices and so much more. Your neighborhood recreation center is summerhill. Saddlebrook is your village recreation center. Your closest country club north of 466 is glenview country club, and south of 466 would be palmer legends. Laurel manor would be your nearest regional recreation center which offers the sports pool as well as an exercise room. This home offers the location you are looking for! This meticulously maintained home with its circular driveway allows easy access as you head out for your day. Allows for plenty of guest parking as well! Rare find!!! We do mean meticulously maintained! So many features this home offers, curb appeal, beauitful front door entry, open floorplan, no carpet in main living room area, gorgeous kitchen with plenty of cabinet space, updated appliances, you will find the laundry room a pleasant surprise, located off the master bathroom, with access from laundy room to garage! This does make laundy duty so much easier! Certainly a rare find! Your outdoor space you will love! Great privacy!!! You can enjoy grilling, or lounging in the sun. This is just one of those homes that you will want to see for yourself! Pictures only begin to tell the story! Seeing is believing!!! You are going to love making this your next home! Music to your ears..... Bond is paid here!!!! Add to that....... New roof 2020, hvac 2015, water heater 2024. Expect the unexpected!
Payment Calculator
- Principal & Interest -
- Property Tax $
- Home Insurance $
- HOA Fees $
- Monthly -
For a Fast & FREE Mortgage Pre-Approval Apply Now
Apply Now
 Apply Now
Apply NowFeatures
Building and Construction
- Builder Model: Wisteria
- Covered Spaces: 0.00
- Exterior Features: Lighting, Rain Gutters
- Flooring: Carpet, Tile
- Living Area: 1632.00
- Roof: Shingle
Land Information
- Lot Features: Corner Lot
Garage and Parking
- Garage Spaces: 2.00
- Open Parking Spaces: 0.00
- Parking Features: Circular Driveway, Driveway, Garage Door Opener
Eco-Communities
- Water Source: Public
Utilities
- Carport Spaces: 0.00
- Cooling: Central Air
- Heating: Natural Gas
- Pets Allowed: Yes
- Sewer: Public Sewer
- Utilities: BB/HS Internet Available, Cable Available, Electricity Connected, Sewer Connected, Underground Utilities, Water Connected
Finance and Tax Information
- Home Owners Association Fee: 0.00
- Insurance Expense: 0.00
- Net Operating Income: 0.00
- Other Expense: 0.00
- Tax Year: 2024
Other Features
- Appliances: Dishwasher, Dryer, Microwave, Range, Refrigerator, Washer
- Country: US
- Interior Features: Ceiling Fans(s)
- Legal Description: LOT 185 THE VILLAGES OF SUMTER UNIT 36 PB 5 PG 28-28D
- Levels: One
- Area Major: 32162 - Lady Lake/The Villages
- Occupant Type: Owner
- Parcel Number: D09B185
- Zoning Code: RES
Nearby Subdivisions
23 Villagessumter
Marion Un #46 Lgs
Marion Un 46 Lgs
Marion Vlgs Un 52
Marion Vlgs Un 61
None
Not In Hernando
Not On List
St James
Sumter
Sumter Vlgs
Tanglewood Villas
The Villages
The Villages Of Sumter Broyhi
The Villages Of Sumter
The Villages Of Sumter Villag
The Villages Of Sumter Villa D
The Villages Of Sumter Villa L
Village Of Belle Aire Alexandr
Village Of Marion
Village Of Santiago
Village Of Summerhill
Village/marion Un 52
Villagemarion Un 52
Villages
Villages Marion
Villages Of Marion
Villages Of Sumter
Villages Of Sumter Allandale V
Villages Of Sumter Altamonte V
Villages Of Sumter Apalachee V
Villages Of Sumter Broyhill Vi
Villages Of Sumter Collington
Villages Of Sumter Crestwood V
Villages Of Sumter Edgewater B
Villages Of Sumter Fairwinds V
Villages Of Sumter Hampton Vil
Villages Of Sumter Hickory Gro
Villages Of Sumter Hydrangea V
Villages Of Sumter Kingfisherv
Villages Of Sumter Margaux Vil
Villages Of Sumter Mariel Vill
Villages Of Sumter Mount Verno
Villages Of Sumter Newport Vil
Villages Of Sumter Oleander Vi
Villages Of Sumter Rainey Vill
Villages Of Sumter Richmond Vi
Villages Of Sumter Rosedale Vi
Villages Of Sumter Sandhill Vi
Villages Of Sumter Southern St
Villages Of Sumter Unit No 142
Villages Of Sumter Villa Alexa
Villages Of Sumter Villa De Le
Villages Of Sumter Villa Del C
Villages Of Sumter Villa Escan
Villages Of Sumter Villa La Cr
Villages Of Sumter Villa San L
Villages Of Sumter Villa St Si
Villages Sumter
Villages/marion Ivystone Vls
Villages/marion Un 44
Villages/marion Un 50
Villages/marion Un 51
Villages/marion Un 52
Villages/marion Un 55
Villages/marion Un 59
Villages/marion Un 66
Villages/sumter
Villagesmairon County Un 52
Villagesmarion 61
Villagesmarion 66
Villagesmarion Greenwood Vls
Villagesmarion Ivystone Vls
Villagesmarion Quail Rdg Vls
Villagesmarion Un 44
Villagesmarion Un 45
Villagesmarion Un 50
Villagesmarion Un 51
Villagesmarion Un 52
Villagesmarion Un 55
Villagesmarion Un 59
Villagesmarion Un 61
Villagesmarion Un 63
Villagesmarion Un 64
Villagesmarion Un 66
Villagesmarion Villasbromley
Villagesmarion Vlsmerry Oak
Villagesmarion Vlsmorningvie
Villagesmarion Waverly Villas
Villagesmarrion Vlsmerry Oak
Villagessumter
Villagessumter Un 111
Villagessumter Un 31
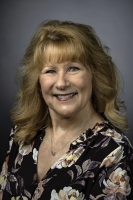
- Marian Casteel, BrkrAssc,REALTOR ®
- Tropic Shores Realty
- CLIENT FOCUSED! RESULTS DRIVEN! SERVICE YOU CAN COUNT ON!
- Mobile: 352.601.6367
- Mobile: 352.601.6367
- 352.601.6367
- mariancasteel@yahoo.com


