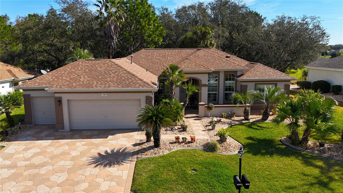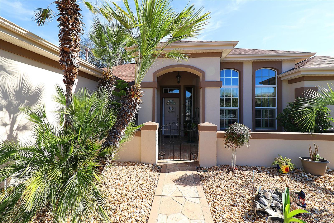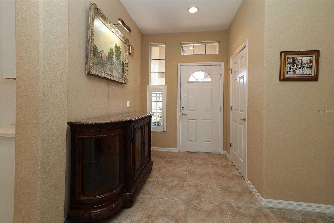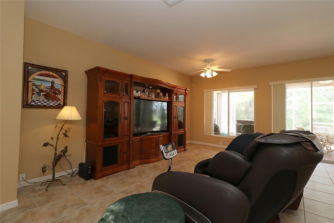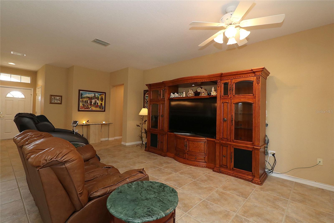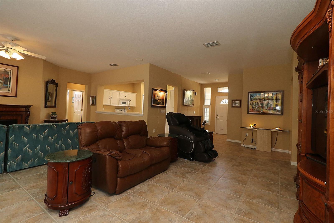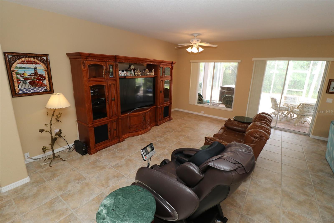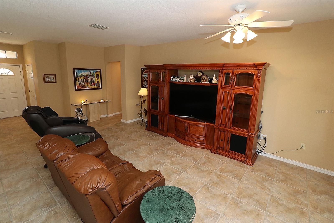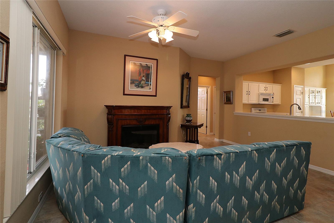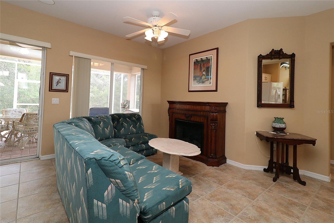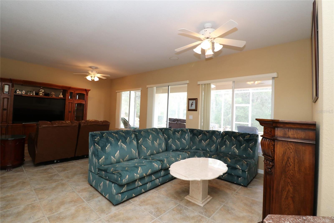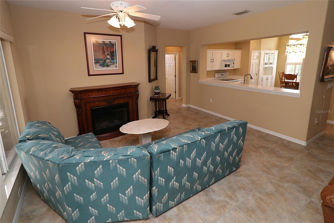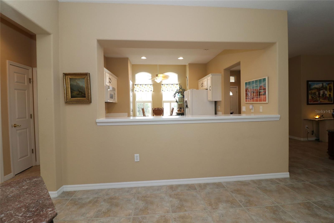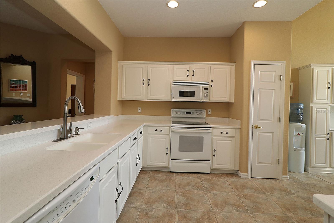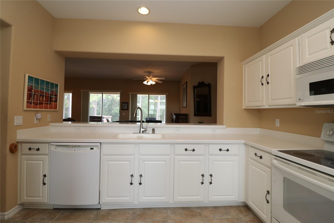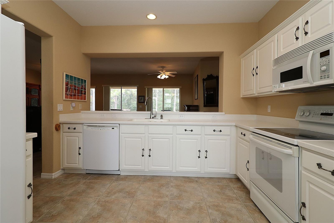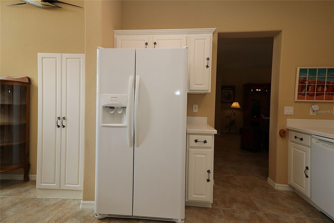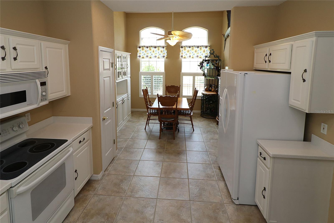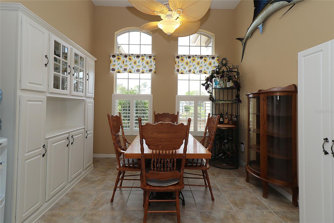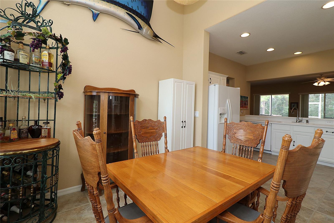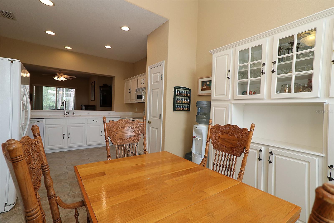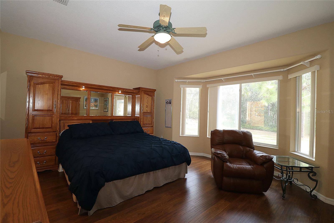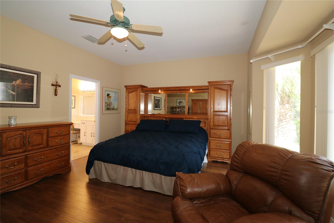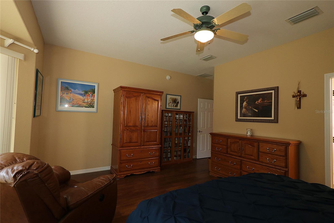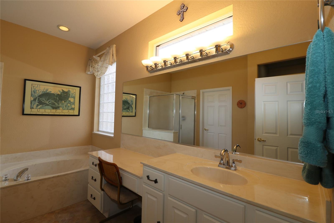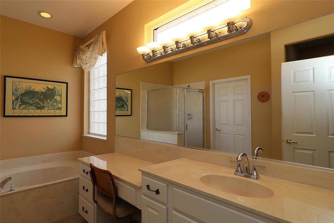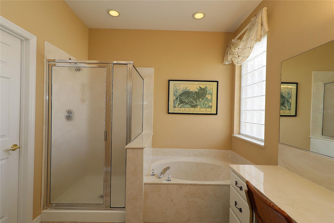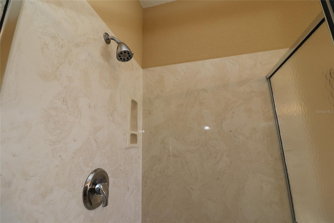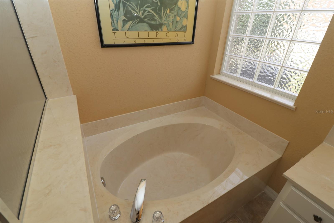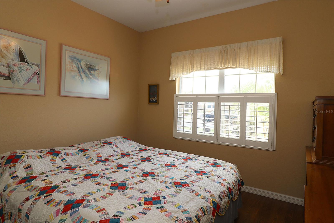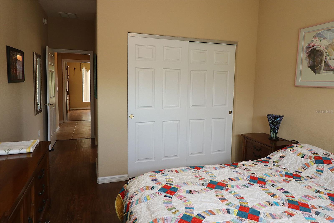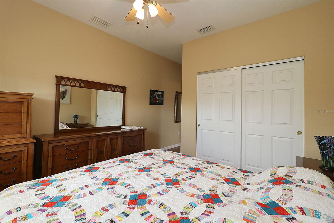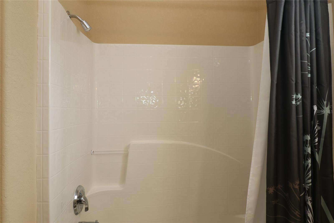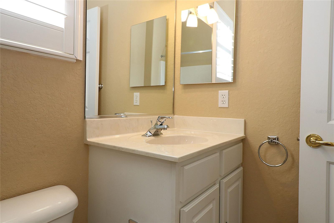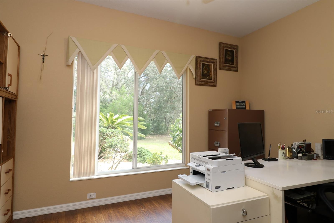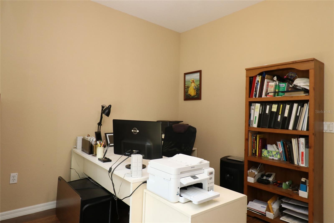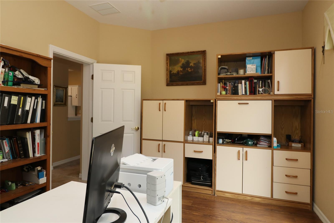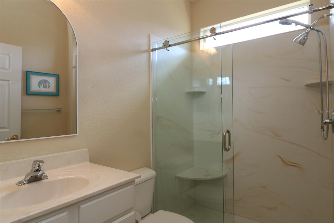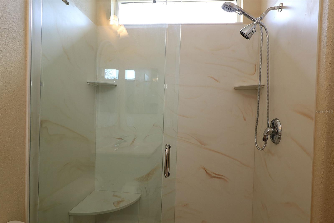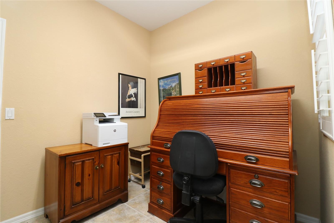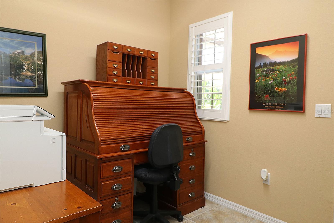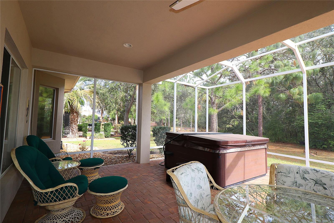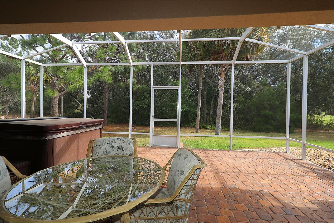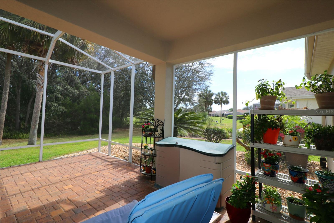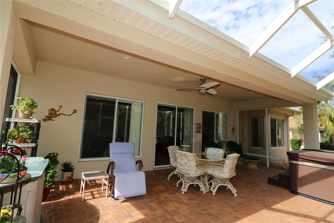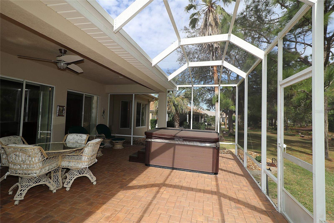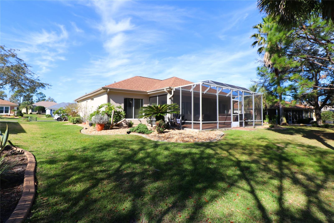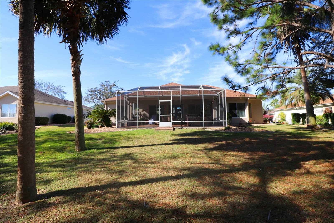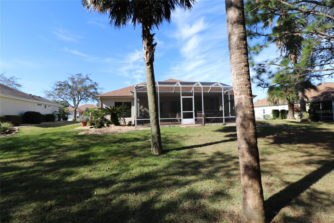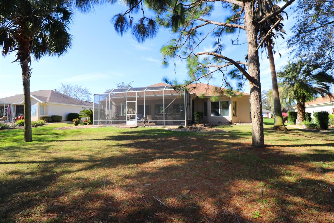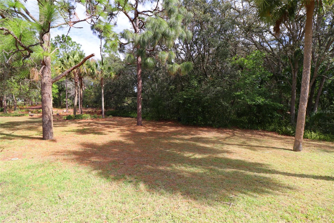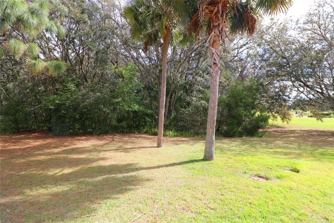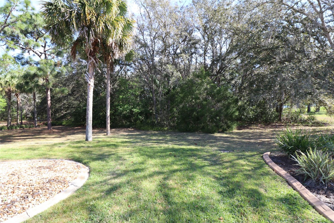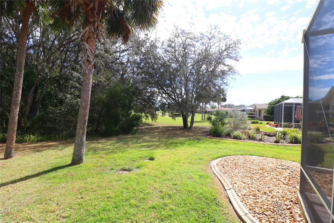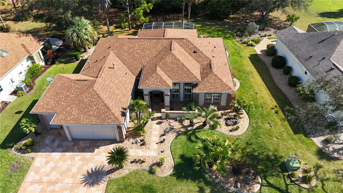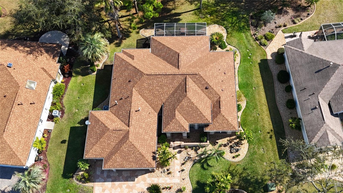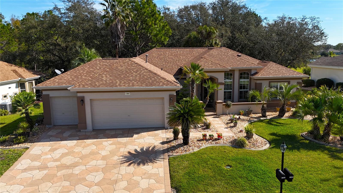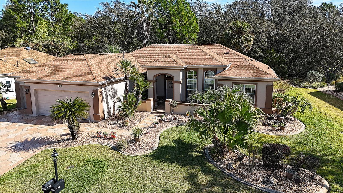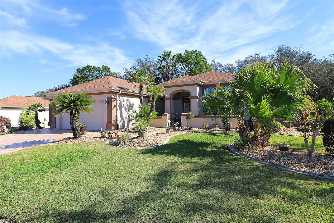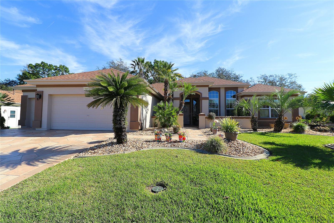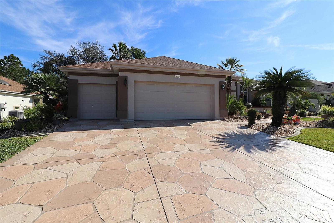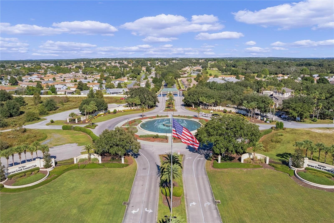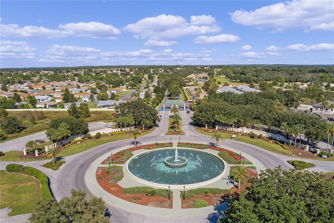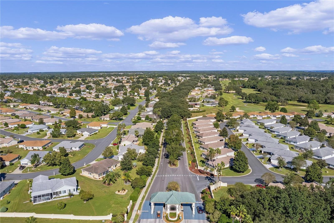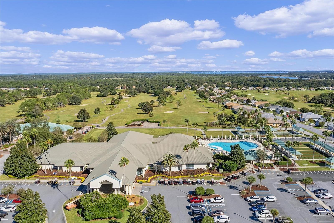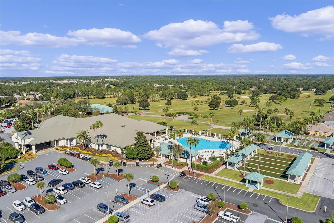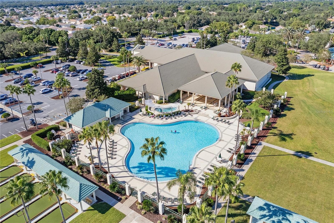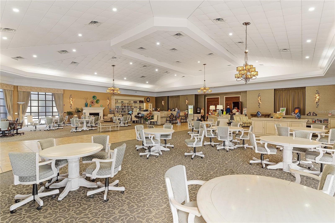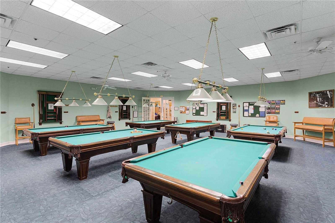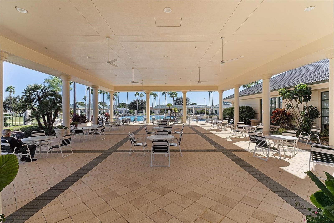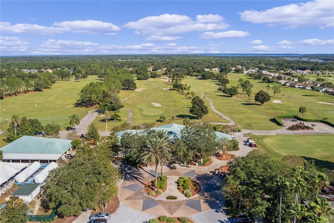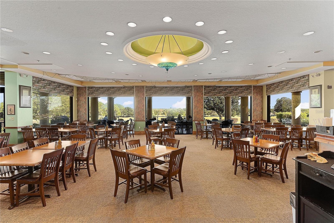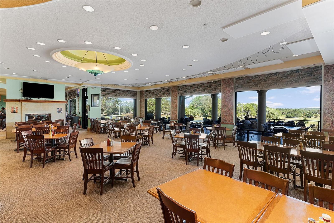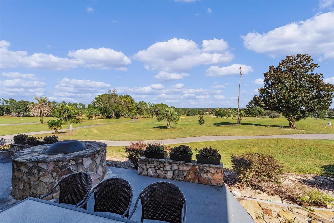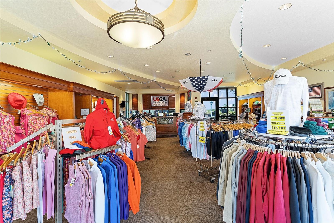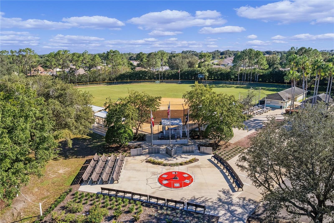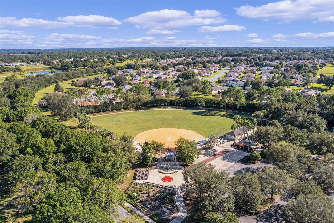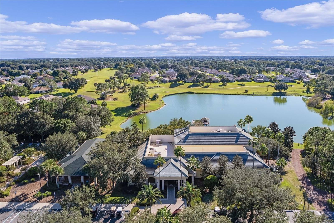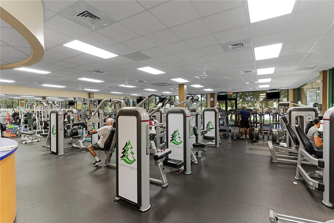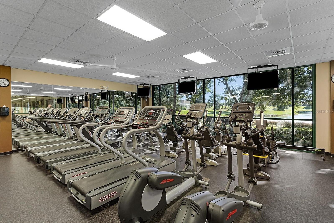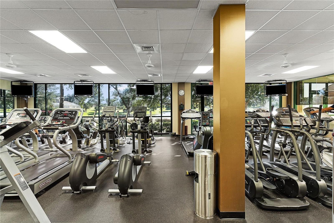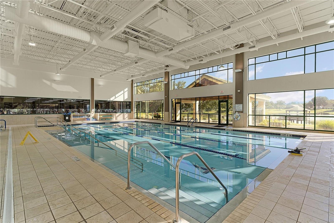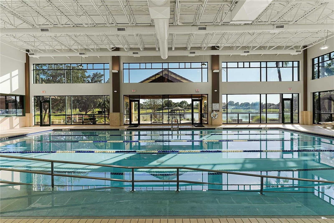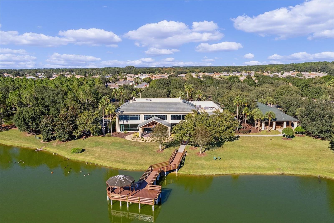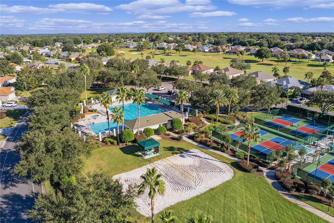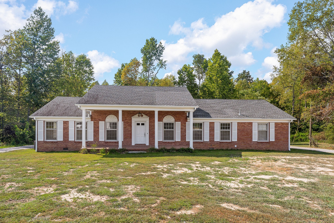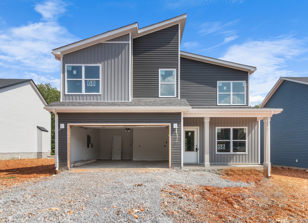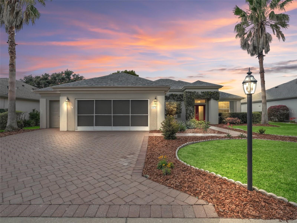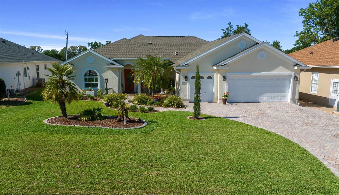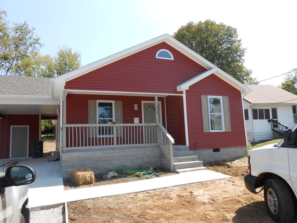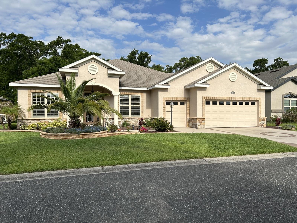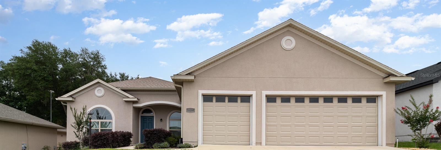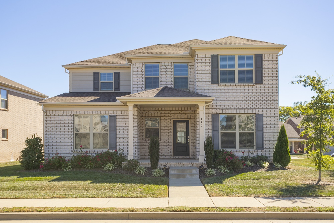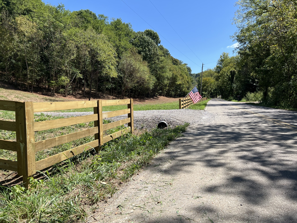12667 91st Terrace Road, SUMMERFIELD, FL 34491
Property Photos

Would you like to sell your home before you purchase this one?
Priced at Only: $429,900
For more Information Call:
Address: 12667 91st Terrace Road, SUMMERFIELD, FL 34491
Property Location and Similar Properties
- MLS#: G5093436 ( Residential )
- Street Address: 12667 91st Terrace Road
- Viewed: 74
- Price: $429,900
- Price sqft: $133
- Waterfront: No
- Year Built: 2001
- Bldg sqft: 3242
- Bedrooms: 2
- Total Baths: 3
- Full Baths: 3
- Garage / Parking Spaces: 2
- Days On Market: 101
- Additional Information
- Geolocation: 29.0379 / -82.0019
- County: MARION
- City: SUMMERFIELD
- Zipcode: 34491
- Subdivision: Spruce Creek Gc
- Provided by: RE/MAX PREMIER REALTY LADY LK
- Contact: Diane Siefkas
- 352-753-2029

- DMCA Notice
-
DescriptionSought after concrete block and stucco Sanibel located on the KestralPreserve close to Fitness Center. Golf course with water views from Birdcage. Designer drive and walkway with courtyard entry. This home checks most of the boxes for Florida Living. Open, split floor plan with two primary bedrooms that feature ensuite bathrooms located on oppositesides of the house plus a den and another bathroom. Oversized Covered lanai (28' x 10') with birdcage extension (28' x 10') featuring paver flooring on the entire outside living area. The 2 car garage is oversized (21' x 26') with a golf cart garage (9' by 21'). This garage features a mini split, the entire garage is insulated (including garage door) and climate controlled. The kitchen has Corian countertops, upgraded appliances and the breakfast nook area is highlighted with large arch shapedwindows and features built in cabinetry. Combination living/formal dining room. A bonus roomoffice with entry from garage into house. Windows Tinted, Shingles 2022. HVAC 2019. Gas Water Heater October 2022, Exterior Painting August 2020.
Payment Calculator
- Principal & Interest -
- Property Tax $
- Home Insurance $
- HOA Fees $
- Monthly -
For a Fast & FREE Mortgage Pre-Approval Apply Now
Apply Now
 Apply Now
Apply NowFeatures
Building and Construction
- Builder Model: Sanibel
- Builder Name: Del Webb Model
- Covered Spaces: 0.00
- Exterior Features: Courtyard, Private Mailbox, Rain Gutters, Tennis Court(s)
- Flooring: Laminate, Tile
- Living Area: 2064.00
- Roof: Shingle
Land Information
- Lot Features: Landscaped, Level, Near Golf Course, Paved, Private
Garage and Parking
- Garage Spaces: 2.00
- Open Parking Spaces: 0.00
- Parking Features: Driveway, Garage Door Opener, Golf Cart Garage
Eco-Communities
- Water Source: Public
Utilities
- Carport Spaces: 0.00
- Cooling: Central Air
- Heating: Central, Natural Gas
- Pets Allowed: Cats OK, Dogs OK, Number Limit, Yes
- Sewer: Public Sewer
- Utilities: BB/HS Internet Available, Cable Available, Electricity Connected, Fire Hydrant, Natural Gas Connected, Public, Sewer Connected, Sprinkler Meter, Underground Utilities, Water Connected
Amenities
- Association Amenities: Basketball Court, Clubhouse, Fence Restrictions, Fitness Center, Gated, Pickleball Court(s), Pool, Recreation Facilities, Security, Shuffleboard Court, Spa/Hot Tub, Storage, Tennis Court(s), Trail(s), Vehicle Restrictions
Finance and Tax Information
- Home Owners Association Fee Includes: Guard - 24 Hour, Common Area Taxes, Pool, Escrow Reserves Fund, Management, Private Road, Recreational Facilities, Security, Trash
- Home Owners Association Fee: 211.00
- Insurance Expense: 0.00
- Net Operating Income: 0.00
- Other Expense: 0.00
- Tax Year: 2024
Other Features
- Appliances: Dishwasher, Gas Water Heater, Microwave, Range, Refrigerator
- Association Name: Leland Mgmt. - Nicole Arias
- Association Phone: 352-307-0696 224
- Country: US
- Interior Features: Built-in Features, Ceiling Fans(s), Eat-in Kitchen, High Ceilings, Living Room/Dining Room Combo, Open Floorplan, Primary Bedroom Main Floor, Solid Surface Counters, Solid Wood Cabinets, Split Bedroom, Thermostat, Walk-In Closet(s), Window Treatments
- Legal Description: SEC 03 TWP 17 RGE 23 PLAT BOOK 006 PAGE 020 SPRUCE CREEK COUNTRY CLUB TORREY PINES LOT 19
- Levels: One
- Area Major: 34491 - Summerfield
- Occupant Type: Owner
- Parcel Number: 6113-019-000
- Possession: Close Of Escrow
- Style: Florida
- View: Trees/Woods
- Views: 74
- Zoning Code: PUD
Similar Properties
Nearby Subdivisions
9458
Ag Non Sub
Belleview Heights
Belleview Heights Est
Belleview Heights Estate
Belleview Heights Estates
Belleview Heights Ests Paved
Belleview Hills Estate
Belleview Hts Ests Un 2
Belweir Acres
Bird Island
Bloch Brothers
Bridle Trail Estate
Del Webb Spruce Creek Country
Del Webb Spruce Creek G&cc
Del Webb Spruce Creek Gcc
Edgewater Estate
Enclavestonecrest 04
Evangelical Bible Mission
Fairfax Hills North
Fairwaysstonecrest
Johnson Wallace E Jr
Lake Shores Of Sunset Harbor
Lakesstonecrest Un 02 Ph 01
Linksstonecrest
Linksstonecrest Un 01
Little Lake Weir
Mobile Home Meadows
N/a
No Subdivision
None
North Valleystonecrest Un 02
North Vly/stonecrest
North Vlystonecrest
North Vlystonecrest Un Iii
Not Applicable
Not On List
Not On The List
Orane Blossom Hills Un 1
Orange Blossom Hill S Un 3
Orange Blossom Hills
Orange Blossom Hills 07
Orange Blossom Hills Un 02
Orange Blossom Hills Un 03
Orange Blossom Hills Un 04
Orange Blossom Hills Un 05
Orange Blossom Hills Un 06
Orange Blossom Hills Un 07
Orange Blossom Hills Un 08
Orange Blossom Hills Un 09
Orange Blossom Hills Un 10
Orange Blossom Hills Un 13
Orange Blossom Hills Un 14
Orange Blossom Hills Un 2
Orange Blossom Hills Un 5
Orange Blossom Hills Un 6
Orange Blossom Hills Un 8
Orange Blossom Hills Uns 01 0
Orange Blsm Hls
Scroggies Acres
Sherwood Forest
Silverleaf Hills
Spruce Creek Country Club
Spruce Creek Country Club Fire
Spruce Creek Country Club Star
Spruce Creek Country Club Well
Spruce Creek Gc
Spruce Creek Gc St Andrews
Spruce Creek Gcc
Spruce Creek Golf Country
Spruce Creek Golf Country Clu
Spruce Creek Golf And Country
Spruce Creek Golf Country Club
Spruce Creek South
Spruce Creek South Xiv
Spruce Creek Southx
Spruce Crk Cc Starr Pass
Spruce Crk Cc Tamarron Rep
Spruce Crk Cc Torrey Pines
Spruce Crk Gc
Spruce Crk Golf Cc Alamosa
Spruce Crk Golf Cc Spyglass
Spruce Crk Golf Cc Turnberry
Spruce Crk Golf & Cc Spyglass
Spruce Crk South 02
Spruce Crk South 04
Spruce Crk South 06
Spruce Crk South 08
Spruce Crk South 09
Spruce Crk South 11
Spruce Crk South 12
Spruce Crk South 13
Spruce Crk South Iiib
Spruce Crk South X
Spruce Crk South Xiv
Stonecrest
Stonecrest Links
Stonecrest Meadows
Stonecrest - Meadows
Stonecrest Un 02
Summerfield
Summerfield Oaks
Summerfield Ter
Summerfield Terrace
Sunset Harbor
Sunset Hills
Sunset Hills Ph 1
Virmillion Estate
Wallace Johnson
Woods Lakes
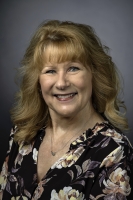
- Marian Casteel, BrkrAssc,REALTOR ®
- Tropic Shores Realty
- CLIENT FOCUSED! RESULTS DRIVEN! SERVICE YOU CAN COUNT ON!
- Mobile: 352.601.6367
- Mobile: 352.601.6367
- 352.601.6367
- mariancasteel@yahoo.com


