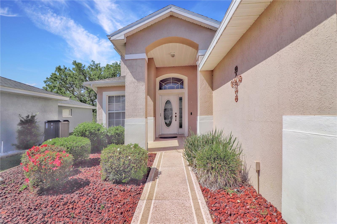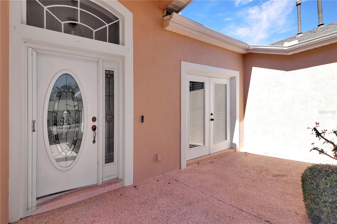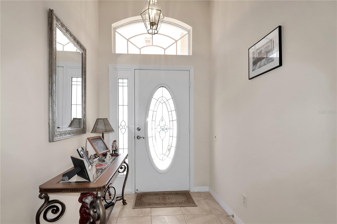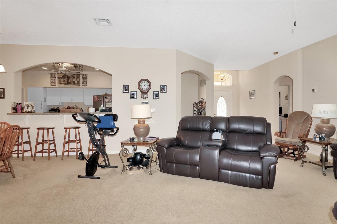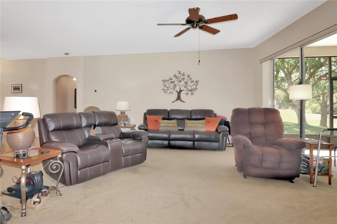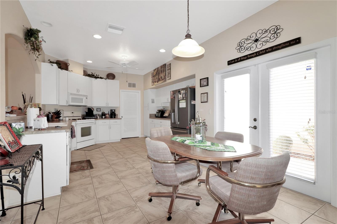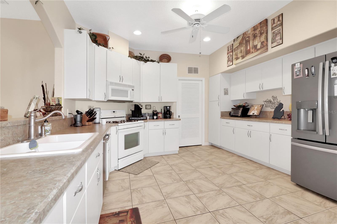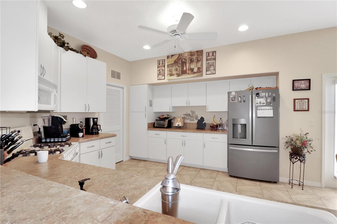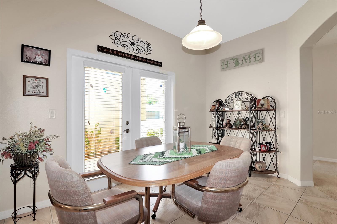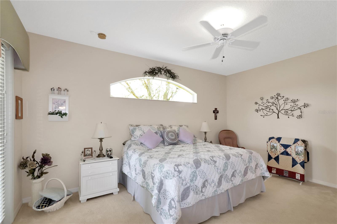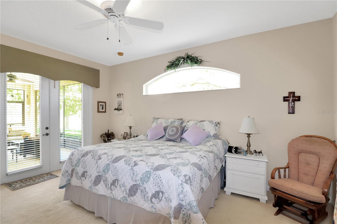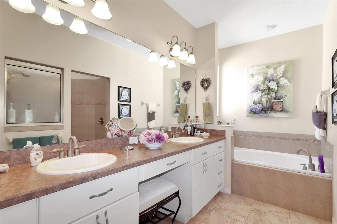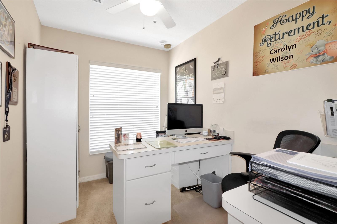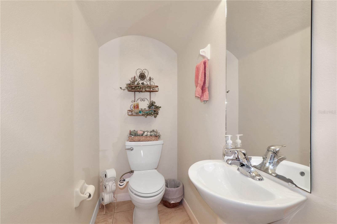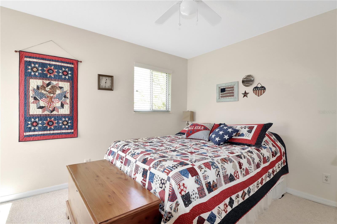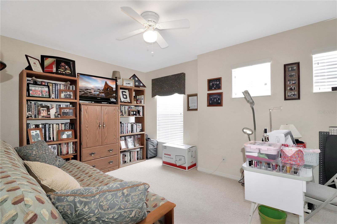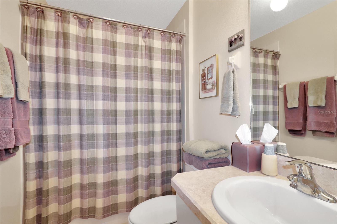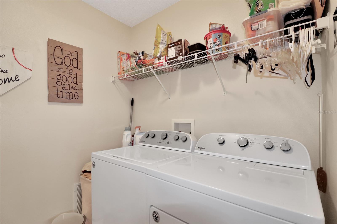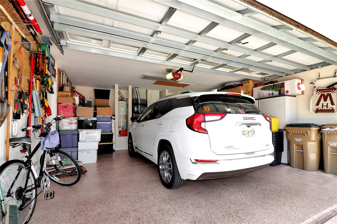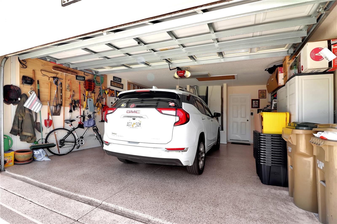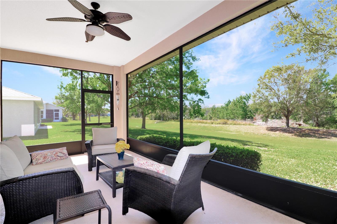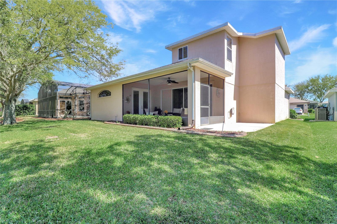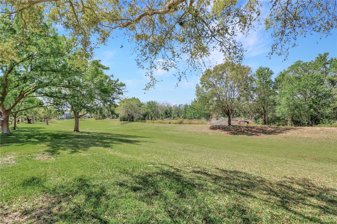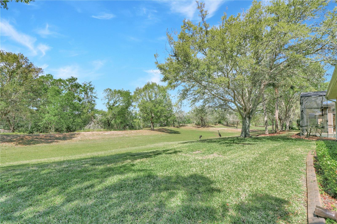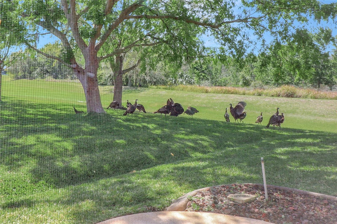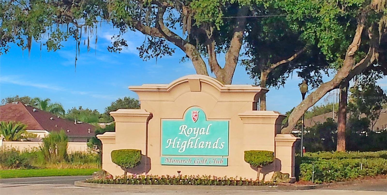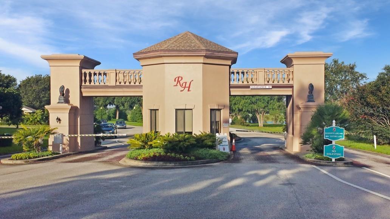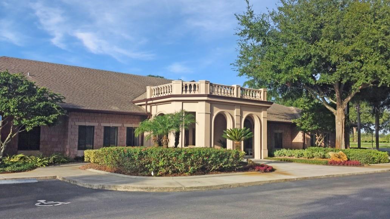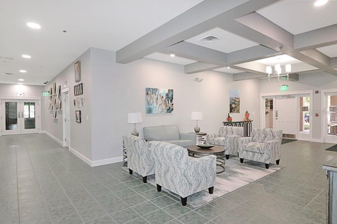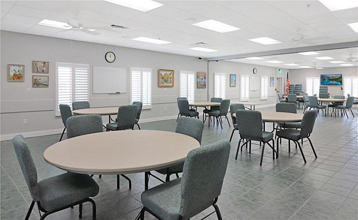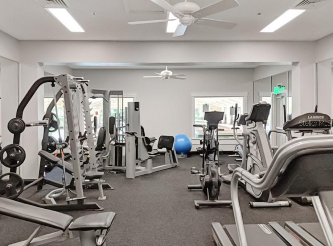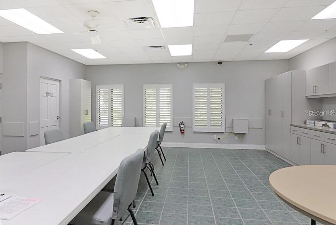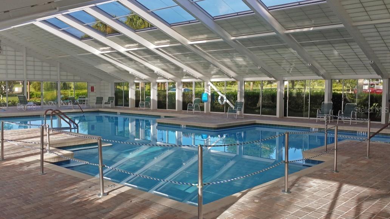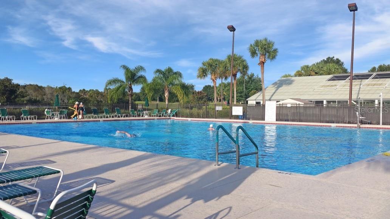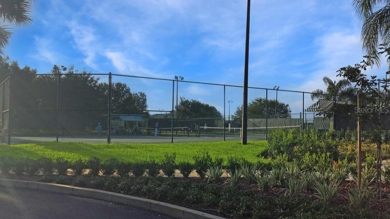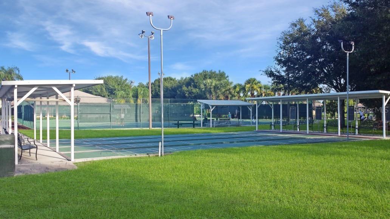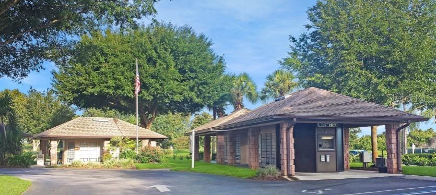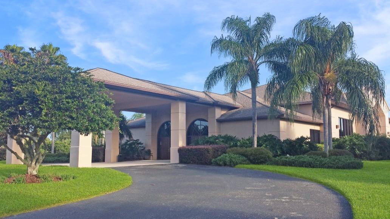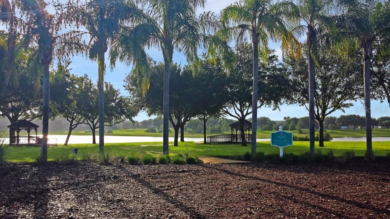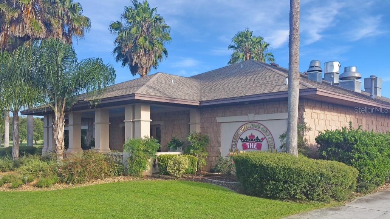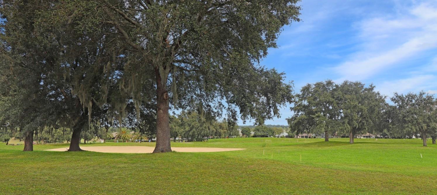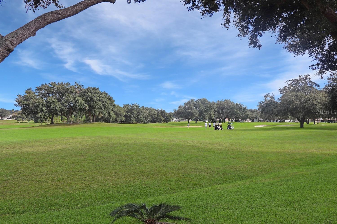20751 Queen Alexandra Drive, LEESBURG, FL 34748
Property Photos
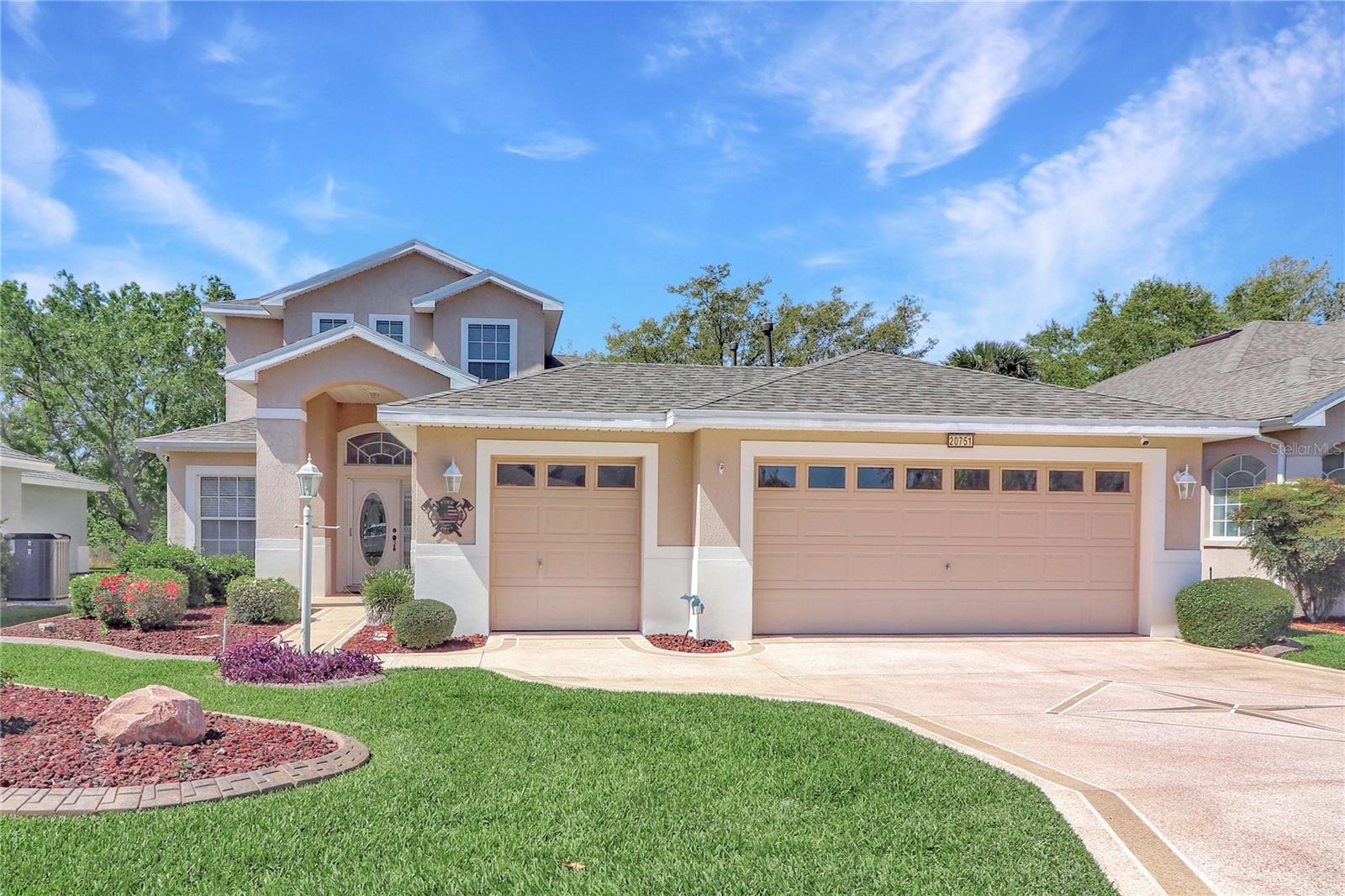
Would you like to sell your home before you purchase this one?
Priced at Only: $389,000
For more Information Call:
Address: 20751 Queen Alexandra Drive, LEESBURG, FL 34748
Property Location and Similar Properties
- MLS#: G5094138 ( Residential )
- Street Address: 20751 Queen Alexandra Drive
- Viewed: 340
- Price: $389,000
- Price sqft: $118
- Waterfront: No
- Year Built: 2006
- Bldg sqft: 3299
- Bedrooms: 3
- Total Baths: 3
- Full Baths: 2
- 1/2 Baths: 1
- Days On Market: 309
- Additional Information
- Geolocation: 28.6492 / -81.8692
- County: LAKE
- City: LEESBURG
- Zipcode: 34748
- Subdivision: Royal Highlands Ph 02b Lt 1317

- DMCA Notice
-
DescriptionBeautiful 2 story York model on a conservation lot * 2+ Golf cart garage * 2019 HVAC system * 2022 Roof * Neatly landscape with an open front courtyard * Spacious great room and dining room * Split floor plan * large kitchen with a gas range and lots of cabinets * Breakfast nook with French doors * Primary suite with two walk in closets and an ensuite bath with a dual sink vanity, garden tub and shower enclosure * Office and powder room * Two guest bedrooms and full bath upstairs * inside laundry room * Screened lanai * Lots of storage throughout including garage * in wall pest system * Royal Highlands is a premier Pringle resident owned gated community with 2 pools (one indoor and one outdoor), lighted tennis courts, 18 hole golf course, restaurant and pro shop, recreation center with numerous activities including billiards, fitness center, activity rooms, a library, etc. Grand hall for social functions, concerts and plays, bocce ball, pickleball, shuffleboard, softball, a driving range and putting practice * HOA fee includes Xfinity cable (for 3 tvs) and high speed Internet, plus secure RV/boat storage * easy turnpike access, close to the airport and Orlando attractions * plus full service Orlando Health South Lake Hospital emergency center.
Payment Calculator
- Principal & Interest -
- Property Tax $
- Home Insurance $
- HOA Fees $
- Monthly -
For a Fast & FREE Mortgage Pre-Approval Apply Now
Apply Now
 Apply Now
Apply NowFeatures
Building and Construction
- Builder Model: Modified York
- Builder Name: Pringle
- Covered Spaces: 0.00
- Exterior Features: Rain Gutters, Sliding Doors
- Flooring: Carpet, Ceramic Tile
- Living Area: 2224.00
- Roof: Shingle
Land Information
- Lot Features: Conservation Area, Paved, Private
Garage and Parking
- Garage Spaces: 2.00
- Open Parking Spaces: 0.00
- Parking Features: Garage Door Opener, Golf Cart Garage, Oversized
Eco-Communities
- Water Source: Public
Utilities
- Carport Spaces: 0.00
- Cooling: Humidity Control
- Heating: Central, Natural Gas
- Pets Allowed: Yes
- Sewer: Public Sewer
- Utilities: BB/HS Internet Available, Cable Available, Public
Amenities
- Association Amenities: Cable TV, Fence Restrictions, Fitness Center, Gated, Golf Course, Pickleball Court(s), Pool, Recreation Facilities, Shuffleboard Court, Tennis Court(s)
Finance and Tax Information
- Home Owners Association Fee Includes: Cable TV, Pool, Escrow Reserves Fund, Internet, Management, Private Road, Recreational Facilities
- Home Owners Association Fee: 224.00
- Insurance Expense: 0.00
- Net Operating Income: 0.00
- Other Expense: 0.00
- Tax Year: 2024
Other Features
- Appliances: Dishwasher, Disposal, Dryer, Gas Water Heater, Microwave, Range, Refrigerator, Washer
- Association Name: Keneshia Shepherd
- Association Phone: (352) 326-8007
- Country: US
- Interior Features: Ceiling Fans(s), High Ceilings, In Wall Pest System, Living Room/Dining Room Combo, Open Floorplan, Primary Bedroom Main Floor, Split Bedroom, Walk-In Closet(s)
- Legal Description: ROYAL HIGHLANDS PHASE 2-B SUB LOT 1370 BEING IN 24-21-24 PB 50 PG 30-34 ORB 2625 PG 981 ORB 4530 PG 687 ORB 4594 PG 1060
- Levels: Two
- Area Major: 34748 - Leesburg
- Occupant Type: Owner
- Parcel Number: 13-21-24-1856-000-13700
- View: Trees/Woods, Water
- Views: 340
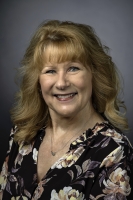
- Marian Casteel, BrkrAssc,REALTOR ®
- Tropic Shores Realty
- CLIENT FOCUSED! RESULTS DRIVEN! SERVICE YOU CAN COUNT ON!
- Mobile: 352.601.6367
- 352.601.6367
- mariancasteel@yahoo.com


