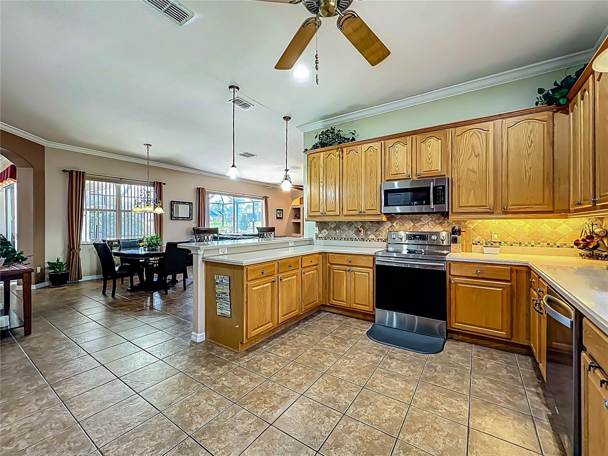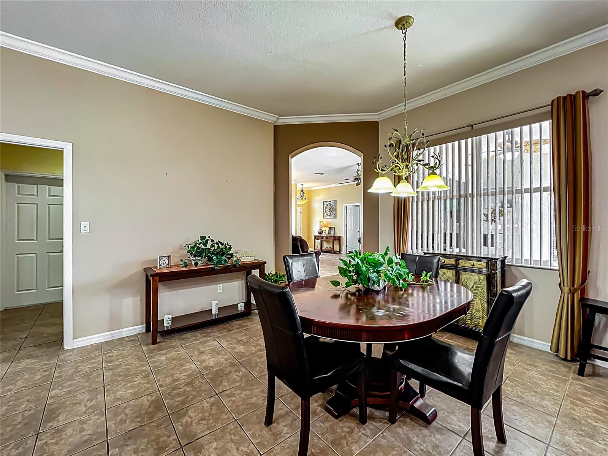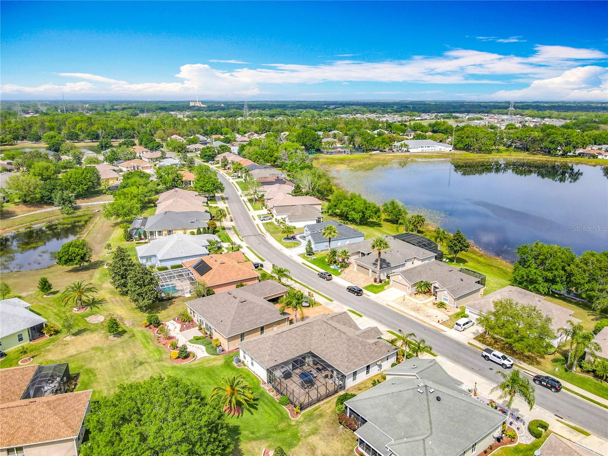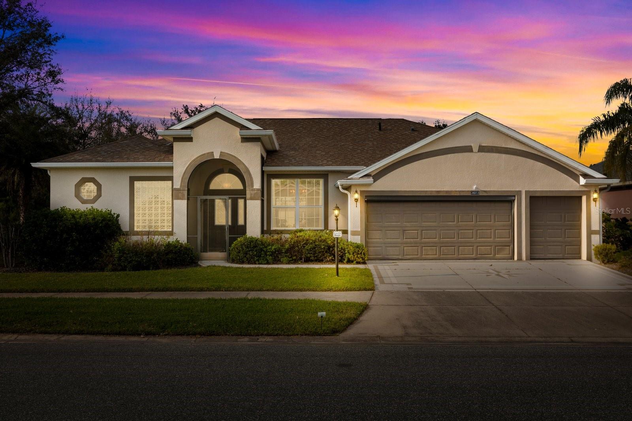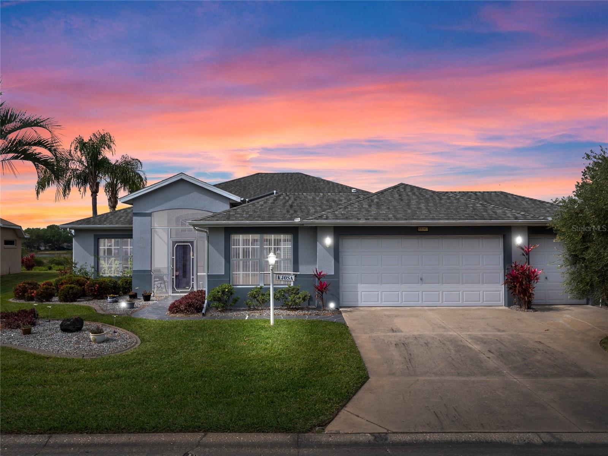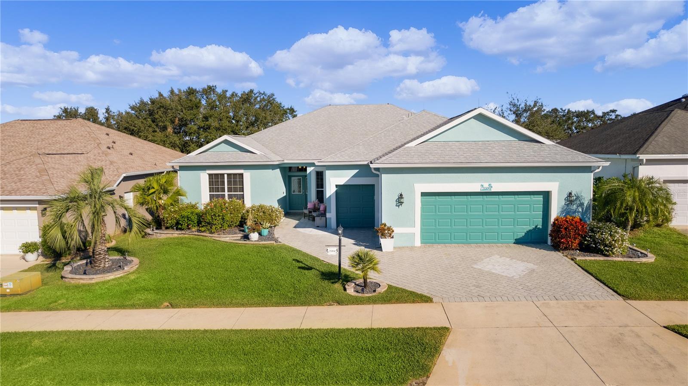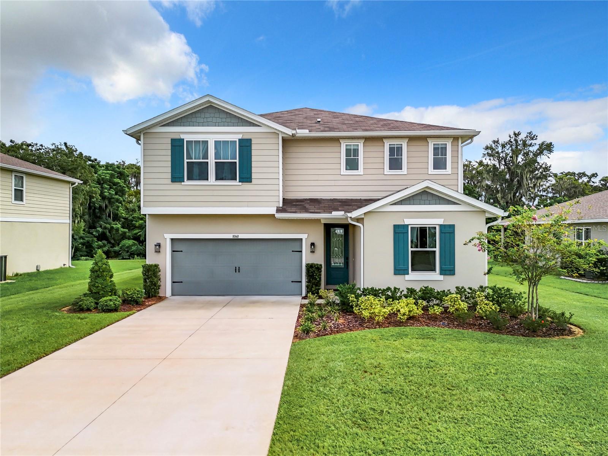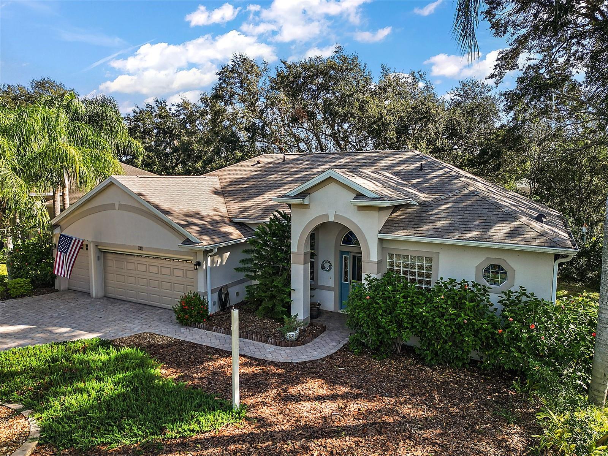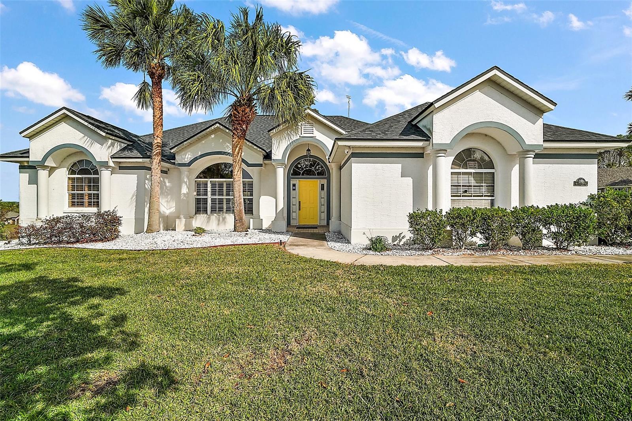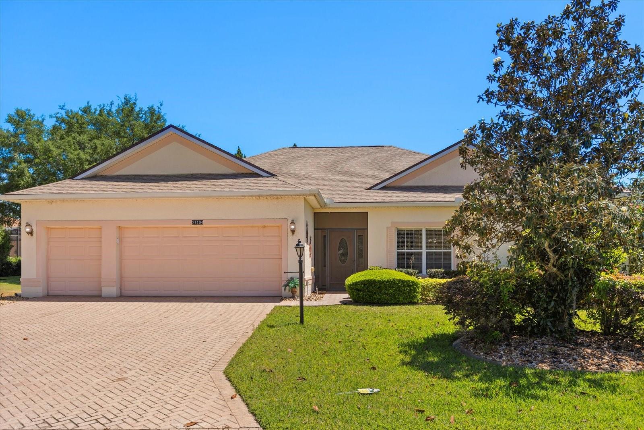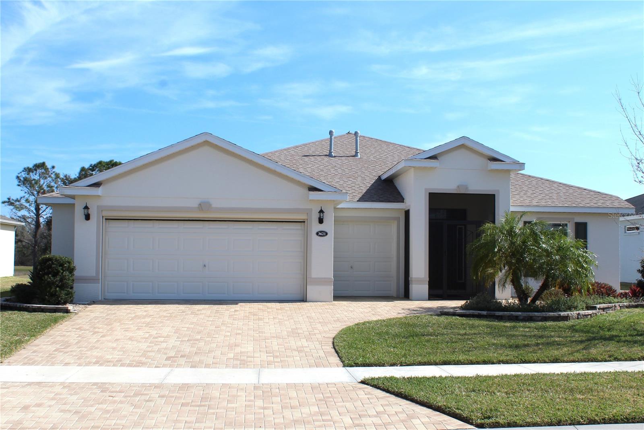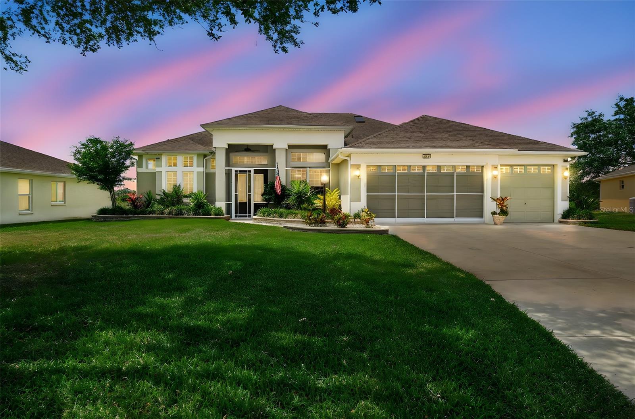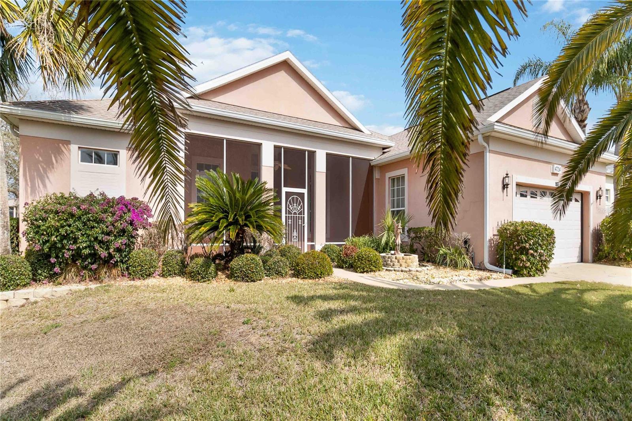25545 Laurel Valley Road, LEESBURG, FL 34748
Property Photos
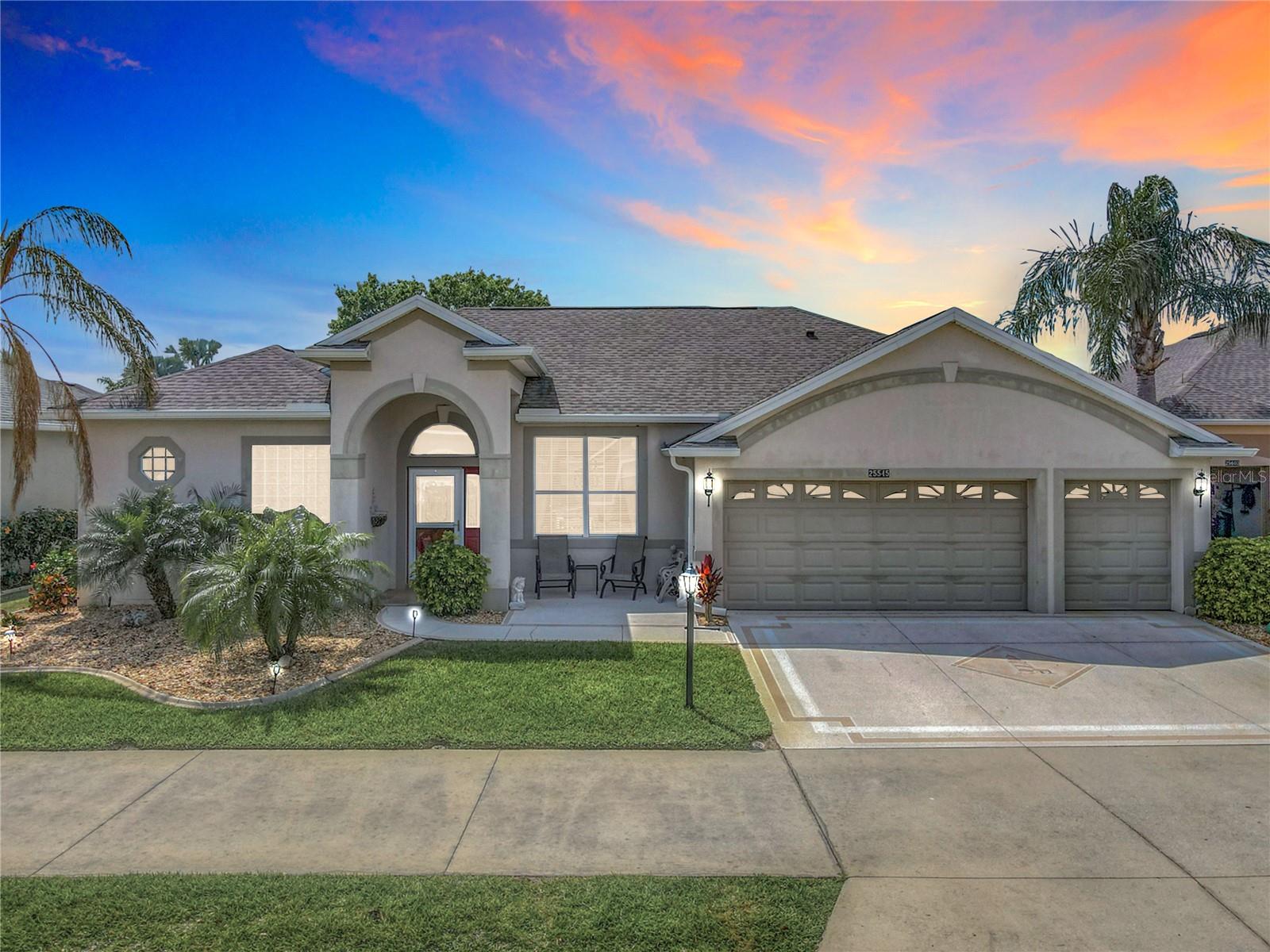
Would you like to sell your home before you purchase this one?
Priced at Only: $412,000
For more Information Call:
Address: 25545 Laurel Valley Road, LEESBURG, FL 34748
Property Location and Similar Properties






- MLS#: G5094912 ( Residential )
- Street Address: 25545 Laurel Valley Road
- Viewed: 22
- Price: $412,000
- Price sqft: $133
- Waterfront: No
- Year Built: 2006
- Bldg sqft: 3108
- Bedrooms: 2
- Total Baths: 2
- Full Baths: 2
- Garage / Parking Spaces: 2
- Days On Market: 78
- Additional Information
- Geolocation: 28.7211 / -81.8914
- County: LAKE
- City: LEESBURG
- Zipcode: 34748
- Subdivision: Plantationleesburg Ashland Vil
- Provided by: RE/MAX PREMIER REALTY
- Contact: Adriana Skoloda
- 352-735-4060

- DMCA Notice
Description
Private & Executive 2 Bedroom Home , Den/Office with Stunning Florida Sunsets.This elegant and spacious 2 bedroom, 2 bath home with a 2.5 car garage is designed for comfort and style, making it the perfect retreat for your golden years. The split floor plan offers privacy and openness, with high ceilings and ceramic tile flooring throughout most of the home.Enjoy breathtaking Florida sunsets from your expansive 28x29 screened patio and spacious lanaiideal for relaxing or entertaining. The well manicured landscaping enhances the homes fantastic curb appeal. Interior Highlights:Gourmet Kitchen Features an abundance of 42 inch cabinets and expansive Corian countertops, perfect for cooking and entertaining. Primary Suite Boasts private lanai access, a large walk in closet, and an upgraded spa like en suite bath with a jetted tub, walk in shower, and dual vanities.Guest Suite The second bedroom is privately situated on the opposite side of the home, with direct access to the second bath.Office/Den With elegant French doors, this versatile space can be used as a home office or craft room.
Indoor Laundry Room Equipped with built in cabinets for extra storage and convenience.Dream Garage & Recent Upgrades: Accommodates two cars plus a golf cart and features a large storage closet.New Roof (2022), New HVAC with UV Light (2022),Newer Water Heater. This beautifully designed home combines elegance, comfort, and functionalityready for you to move in and enjoy! Enjoy leisurely rounds of golf on two 18 hole courses, stay active with lighted tennis courts, or relax by one of the three sparkling pools and Jacuzzis.For those who love staying fit, the world class fitness centers and Volleyball & Pickleball courts will keep you engaged. With over 100 planned activities each week, youll always have something fun to look forward to. The scenic, landscaped boulevards and serene lakes a peaceful backdrop, perfect for fishing or simply unwinding. Plus, with three expansive clubhouses and a delicious on site restaurant, everything you need is right at your doorstep.
Description
Private & Executive 2 Bedroom Home , Den/Office with Stunning Florida Sunsets.This elegant and spacious 2 bedroom, 2 bath home with a 2.5 car garage is designed for comfort and style, making it the perfect retreat for your golden years. The split floor plan offers privacy and openness, with high ceilings and ceramic tile flooring throughout most of the home.Enjoy breathtaking Florida sunsets from your expansive 28x29 screened patio and spacious lanaiideal for relaxing or entertaining. The well manicured landscaping enhances the homes fantastic curb appeal. Interior Highlights:Gourmet Kitchen Features an abundance of 42 inch cabinets and expansive Corian countertops, perfect for cooking and entertaining. Primary Suite Boasts private lanai access, a large walk in closet, and an upgraded spa like en suite bath with a jetted tub, walk in shower, and dual vanities.Guest Suite The second bedroom is privately situated on the opposite side of the home, with direct access to the second bath.Office/Den With elegant French doors, this versatile space can be used as a home office or craft room.
Indoor Laundry Room Equipped with built in cabinets for extra storage and convenience.Dream Garage & Recent Upgrades: Accommodates two cars plus a golf cart and features a large storage closet.New Roof (2022), New HVAC with UV Light (2022),Newer Water Heater. This beautifully designed home combines elegance, comfort, and functionalityready for you to move in and enjoy! Enjoy leisurely rounds of golf on two 18 hole courses, stay active with lighted tennis courts, or relax by one of the three sparkling pools and Jacuzzis.For those who love staying fit, the world class fitness centers and Volleyball & Pickleball courts will keep you engaged. With over 100 planned activities each week, youll always have something fun to look forward to. The scenic, landscaped boulevards and serene lakes a peaceful backdrop, perfect for fishing or simply unwinding. Plus, with three expansive clubhouses and a delicious on site restaurant, everything you need is right at your doorstep.
Payment Calculator
- Principal & Interest -
- Property Tax $
- Home Insurance $
- HOA Fees $
- Monthly -
For a Fast & FREE Mortgage Pre-Approval Apply Now
Apply Now
 Apply Now
Apply NowFeatures
Building and Construction
- Covered Spaces: 0.00
- Exterior Features: Rain Gutters
- Flooring: Carpet, Ceramic Tile, Laminate
- Living Area: 2399.00
- Roof: Shingle
Land Information
- Lot Features: In County
Garage and Parking
- Garage Spaces: 2.00
- Open Parking Spaces: 0.00
- Parking Features: Garage Door Opener, Golf Cart Garage, Oversized
Eco-Communities
- Water Source: Public
Utilities
- Carport Spaces: 0.00
- Cooling: Central Air
- Heating: Central, Electric, Heat Pump
- Pets Allowed: Number Limit
- Sewer: Public Sewer
- Utilities: Cable Available, Cable Connected, Electricity Available, Electricity Connected, Sewer Available, Sewer Connected, Underground Utilities
Amenities
- Association Amenities: Clubhouse, Fitness Center, Gated, Golf Course, Pickleball Court(s), Pool, Recreation Facilities, Sauna, Security, Shuffleboard Court, Spa/Hot Tub, Tennis Court(s), Trail(s)
Finance and Tax Information
- Home Owners Association Fee Includes: Guard - 24 Hour, Common Area Taxes, Pool, Management, Private Road, Recreational Facilities, Security
- Home Owners Association Fee: 165.00
- Insurance Expense: 0.00
- Net Operating Income: 0.00
- Other Expense: 0.00
- Tax Year: 2024
Other Features
- Appliances: Dishwasher, Disposal, Microwave, Range, Refrigerator
- Association Name: Christine A. Campbell
- Association Phone: 352-326-1250
- Country: US
- Furnished: Partially
- Interior Features: Ceiling Fans(s)
- Legal Description: PLANTATION AT LEESBURG ASHLAND VILLAGE PB 55 PG 12-14 LOT 65 ORB 5229 PG 1196
- Levels: One
- Area Major: 34748 - Leesburg
- Occupant Type: Owner
- Parcel Number: 25-20-24-0210-000-06500
- Style: Ranch
- Views: 22
- Zoning Code: PUD
Similar Properties
Nearby Subdivisions
0001
Acreage
Acreage & Unrec
Arlington Rdg Ph 3b
Arlington Rdg Ph 3a
Arlington Rdg Ph 3b
Arlington Rdg Ph 3c
Arlington Rdg Ph Ib
Arlington Ridge
Arlington Ridge Ph 1-b
Arlington Ridge Ph 1b
Arlington Ridge Ph Ia
Arlington Ridge Phase I-a
Arlington Ridge Phase Ia
Avalon Park Sub
Beverly Shores
Bradford Rdg
Bradford Ridge
Century Estates Sub
East Coachwood Colony 1st Add
Fern Park
Fox Pointe At Rivers Edge
Griffin Shores
Groves At Whitemarsh
Hawthorne At Leesburg A Coop
Highland Lakes
Highland Lakes Ph 01
Highland Lakes Ph 01b
Highland Lakes Ph 02a
Highland Lakes Ph 02b
Highland Lakes Ph 02c
Highland Lakes Ph 02d Tr Ad
Highland Lakes Ph 03
Highland Lakes Ph 03 Tr A-g
Highland Lakes Ph 03 Tr Ag
Highland Lakes Ph 2a
Highland Lakes Ph 3
Hilltop View Sub
Johnsons Mary K T S
Lake Denham Estates
Lake Griffin Preserve
Lake Griffin Preserve Pb 77
Leesburg
Leesburg Arlington Rdg Ph 3b
Leesburg Arlington Ridge Ph 02
Leesburg Arlington Ridge Ph 1-
Leesburg Arlington Ridge Ph 1a
Leesburg Arlington Ridge Ph 1b
Leesburg Arlington Ridge Ph 1c
Leesburg Ashton Woods
Leesburg Beach Grove
Leesburg Bel Mar
Leesburg Beulah Heights
Leesburg Beverly Shores
Leesburg Crestridge At Leesbur
Leesburg Gamble Cottrell
Leesburg Hillside Manor
Leesburg Hilltop View
Leesburg Johnsons Sub
Leesburg Kerls Add 02
Leesburg Kingson Park
Leesburg Lagomar Shores
Leesburg Lake Forest
Leesburg Lake Pointe At Summit
Leesburg Lakewood Park
Leesburg Legacy
Leesburg Legacy Leesburg
Leesburg Legacy Leesburg Unit
Leesburg Legacy Of Leesburg
Leesburg Loves
Leesburg Lsbg Realty Cos Add
Leesburg Majestic Oaks Shores
Leesburg Mc Willman Sub
Leesburg Meadows Leesburg
Leesburg Normandy Wood
Leesburg Oak Park Homesites
Leesburg Oakhill Park
Leesburg Overlook At Lake Grif
Leesburg Royal Oak Estates
Leesburg School View
Leesburg Sherwood Highlands
Leesburg Stoer Island Add 01
Leesburg Stoer Island Add 03
Leesburg Terrace Green
Leesburg The Fernery Sub
Leesburg The Pulp Mill Sub
Leesburg Village At Lake Point
Leesburg Vinewood Sub
Leesburg Waters Edge
Leesburg Waters Edge Sub
Legacy Leesburg
Legacy Leesburg Unit 05
Legacy Of Leesburg
Legacyleesburg Un 5
Morningview At Leesburg
N/a
Oak Crest
Padgettgray Sub
Park Hill
Park Hill Ph 02
Park Hill Sub
Pennbrooke
Pennbrooke Fairways
Pennbrooke Fairways Of Leesbur
Pennbrooke Ph 01d
Pennbrooke Ph 01h
Pennbrooke Ph 01k
Pennbrooke Ph 02r Lt R23
Pennbrooke Ph 1h
Pennbrooke Ph Q Sub
Pennbrooke Phase 1e
Plantation At Leesburg
Plantation At Leesburg Ashland
Plantation At Leesburg Belle G
Plantation At Leesburg Brampto
Plantation At Leesburg Casa De
Plantation At Leesburg Glen Ea
Plantation At Leesburg Golfvie
Plantation At Leesburg Greentr
Plantation At Leesburg Hidden
Plantation At Leesburg Laurel
Plantation At Leesburg Magnoli
Plantation At Leesburg Manor V
Plantation At Leesburg Mulberr
Plantation At Leesburg Nottowa
Plantation At Leesburg River C
Plantation At Leesburg Riversi
Plantation At Leesburg Riverwa
Plantation At Leesburg Rosedow
Plantation At Leesburg Sawgras
Plantation At Leesburg Tara Vi
Plantation At Leesburg Waterbr
Plantation Of Leesburg Tara Vi
Plantationleesburg Ashland Vil
Plantationleesburg Glen Eagle
Plantationleesburg Sable Rdg
Plantationleesburg Tara View
Ravenswood Park
Royal Highlands
Royal Highlands Ph 01 Tr B Les
Royal Highlands Ph 01a
Royal Highlands Ph 01b
Royal Highlands Ph 01ca
Royal Highlands Ph 01d
Royal Highlands Ph 01e
Royal Highlands Ph 02 Lt 992 O
Royal Highlands Ph 02-a Lt 117
Royal Highlands Ph 02a Lt 1173
Royal Highlands Ph 02b Lt 1317
Royal Highlands Ph 1 B
Royal Highlands Ph 2
Royal Highlands Ph I Sub
Royal Highlands Ph Ia Sub
Royal Hlnds
Season At Park Hill
Seasonshillside
Seasonspk Hill
Sherwood Forest
Sleepy Hollow
Sunset Park
Sunset Terrace
Sunshine Park
The Plantation At Leesburg Man
Windsong At Leesburg
Contact Info
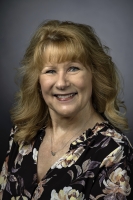
- Marian Casteel, BrkrAssc,REALTOR ®
- Tropic Shores Realty
- CLIENT FOCUSED! RESULTS DRIVEN! SERVICE YOU CAN COUNT ON!
- Mobile: 352.601.6367
- Mobile: 352.601.6367
- 352.601.6367
- mariancasteel@yahoo.com

















