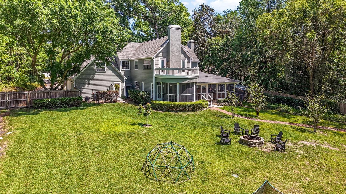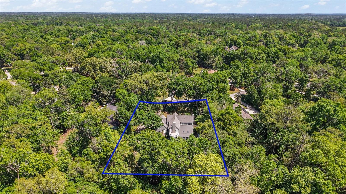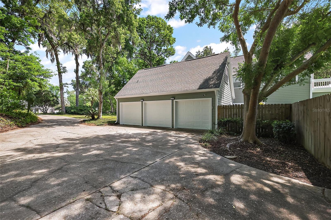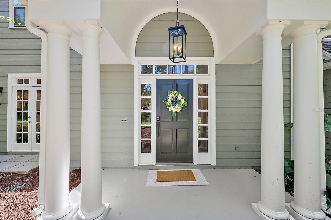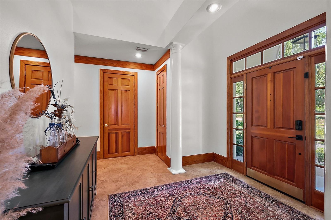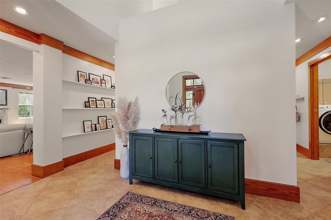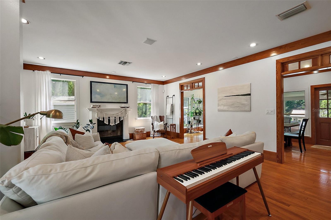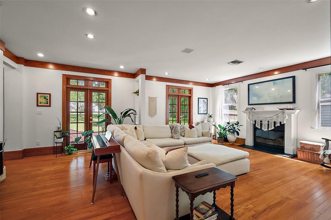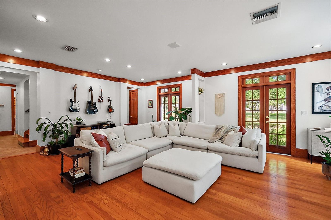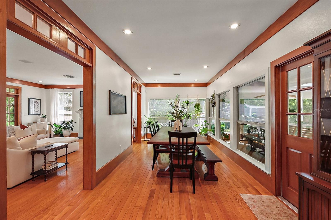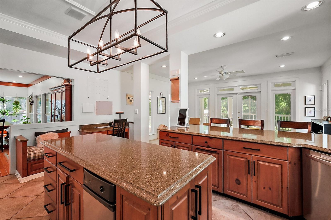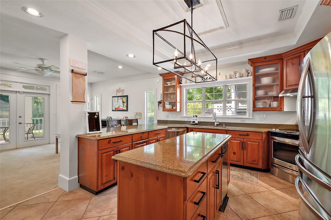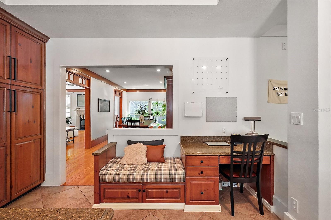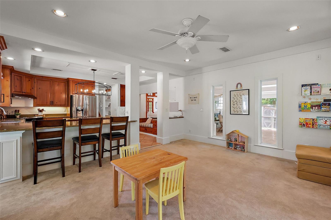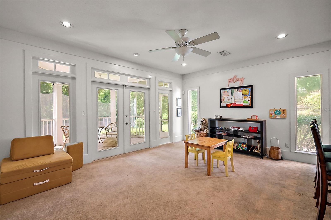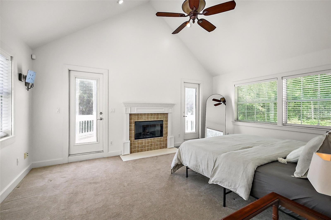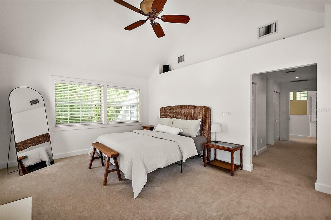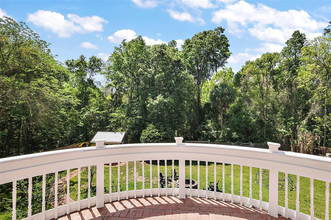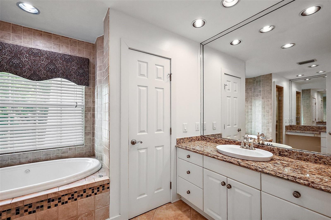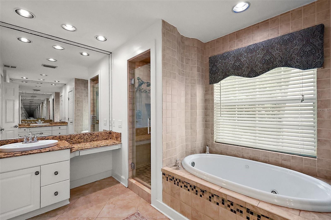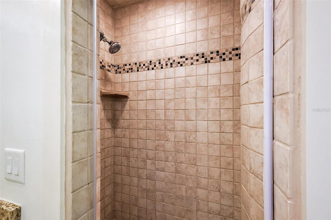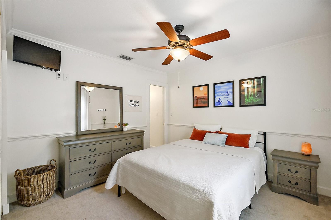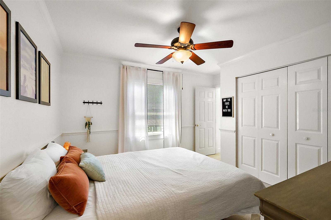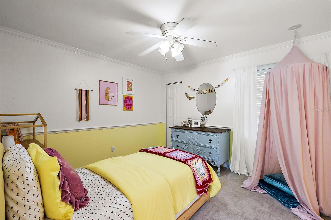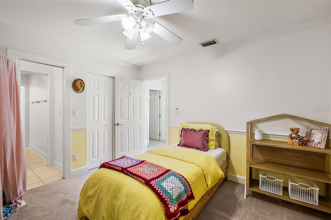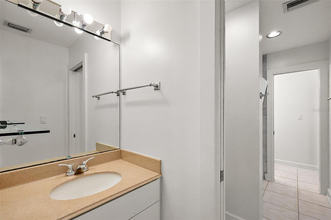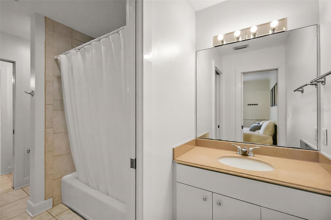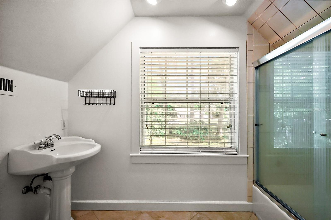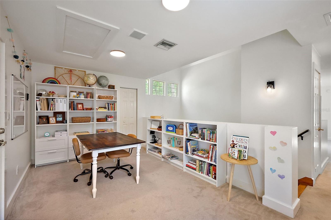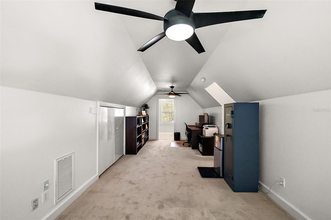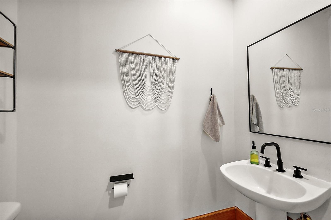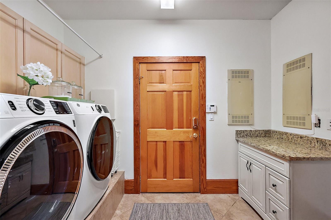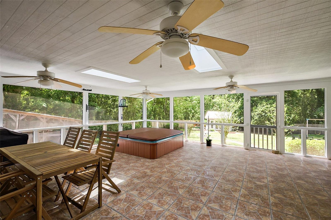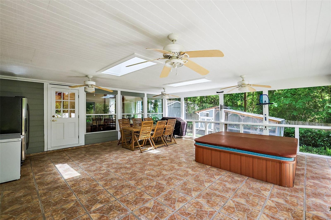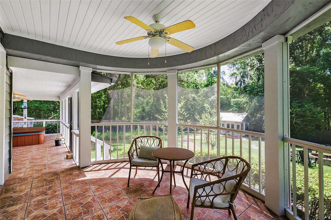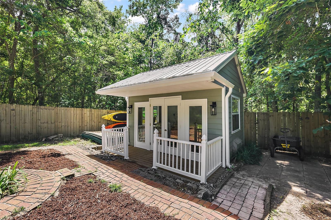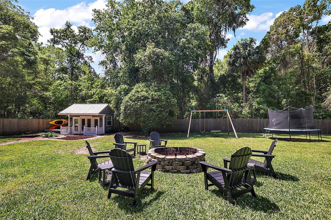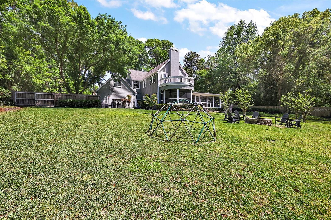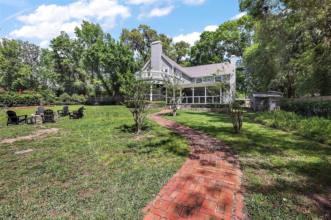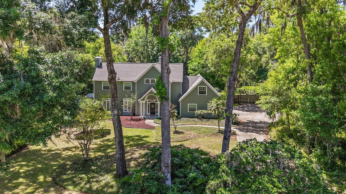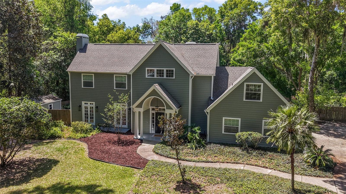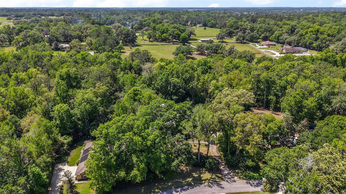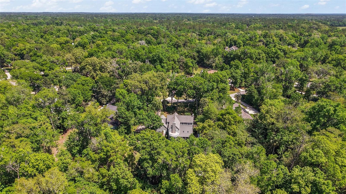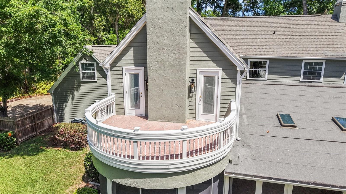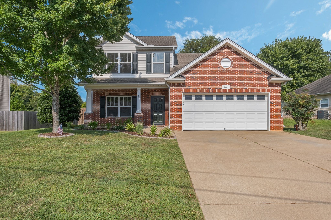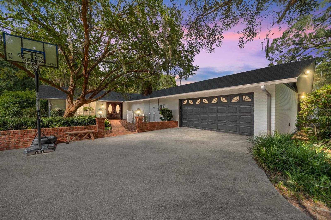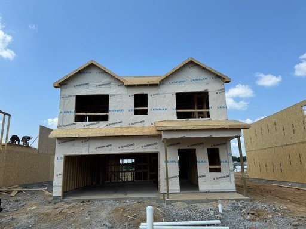4920 4th Circle, OCALA, FL 34471
Property Photos
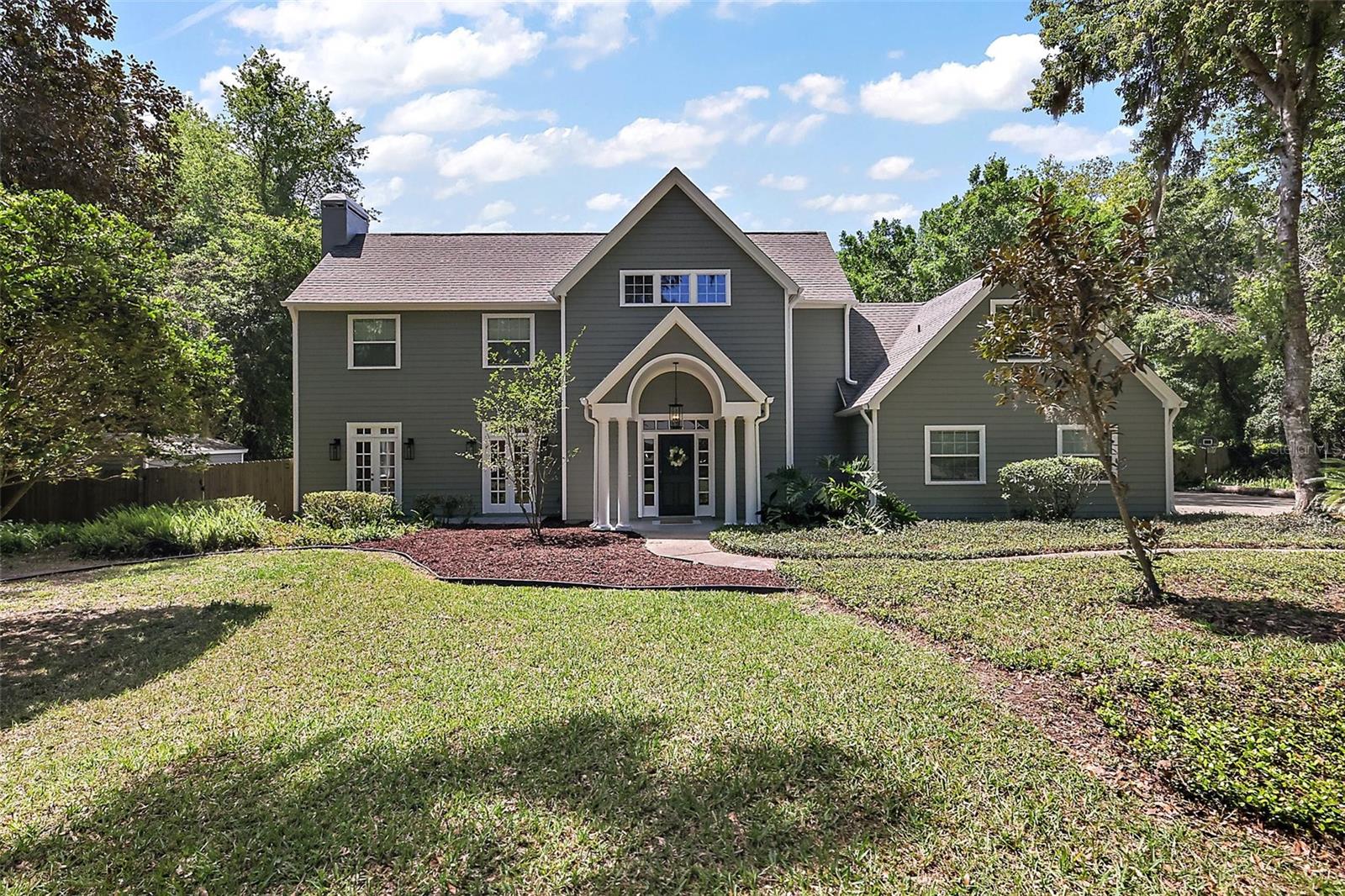
Would you like to sell your home before you purchase this one?
Priced at Only: $689,000
For more Information Call:
Address: 4920 4th Circle, OCALA, FL 34471
Property Location and Similar Properties
- MLS#: G5095201 ( Residential )
- Street Address: 4920 4th Circle
- Viewed: 25
- Price: $689,000
- Price sqft: $148
- Waterfront: No
- Year Built: 1993
- Bldg sqft: 4668
- Bedrooms: 4
- Total Baths: 4
- Full Baths: 3
- 1/2 Baths: 1
- Garage / Parking Spaces: 3
- Days On Market: 10
- Additional Information
- Geolocation: 29.1383 / -82.1417
- County: MARION
- City: OCALA
- Zipcode: 34471
- Subdivision: Lemonwood
- Provided by: RE/MAX PREMIER REALTY LADY LK
- Contact: Matthew Roberts LLC
- 352-753-2029

- DMCA Notice
-
DescriptionLocated in the highly desirable Lemonwood II neighborhood, this unique and beautifully maintained 4 bedroom, 3.5 bath home with EXPANSIVE THREE CAR GARAGEcustom built for a former mayor of Ocalaoffers over 3,000 sq ft of luxurious living space on a private .78 acre lot with no houses behind and expansive, professionally landscaped front and back yards. Inside, a welcoming foyer opens to a spacious living and dining area featuring solid HARDWOOD floors, elegant wood base and picture rail trim, and a cozy fireplace, leading into a light filled sunroom that connects seamlessly to the outdoor space. At the heart of the home, the gourmet kitchen boasts solid wood cabinetry, a large center island, GRANITE countertops, STAINLESS STEEL appliances, a breakfast bar, and a built in office area, all adjacent to a warm and inviting family room. The primary suite impresses with a peaked ceiling, fireplace, walk in closet, and doors opening to a private balcony overlooking the serene backyard, while the ensuite bathroom includes a GARDEN TUB, walk in shower, private water closet, granite dual vanities, a makeup area, and white cabinetry. Two additional bedrooms share a Jack & Jill bath with a tub/shower, and a generously sized 28x10 fourth bedroom or bonus room, includes its own private bath with shower. A spacious upstairs loft provides the ideal space for a home office, creative studio, or fitness area, and the well equipped indoor laundry room offers built in cabinetry and a granite folding counter. Outdoor living is elevated with a spectacular 700+ SQ FT SCREENED AND TILED LANAI complete with a relaxing hot tub and a spacious, fenced backyard with a custom firepit area for gathering under the stars and a climate controlled shed perfect for hobbies or extra storage. Topping it all off is a THREE CAR GARAGE, a rare and highly valuable feature that provides ample space for vehicles, golf carts, or a workshop. With its unique history, classic elegance, functional layout, and incredible indoor outdoor flow, this one of a kind property offers an unmatched lifestyle just minutes from Ocalas top shopping, dining, and amenitiesschedule your private showing today!
Payment Calculator
- Principal & Interest -
- Property Tax $
- Home Insurance $
- HOA Fees $
- Monthly -
For a Fast & FREE Mortgage Pre-Approval Apply Now
Apply Now
 Apply Now
Apply NowFeatures
Building and Construction
- Covered Spaces: 0.00
- Exterior Features: Balcony, French Doors, Lighting, Sidewalk
- Fencing: Wood
- Flooring: Carpet, Tile, Wood
- Living Area: 3010.00
- Roof: Shingle
Land Information
- Lot Features: Landscaped, Level, Private
Garage and Parking
- Garage Spaces: 3.00
- Open Parking Spaces: 0.00
- Parking Features: Driveway, Garage Faces Side, Golf Cart Parking
Eco-Communities
- Water Source: Well
Utilities
- Carport Spaces: 0.00
- Cooling: Central Air
- Heating: Central
- Pets Allowed: Cats OK, Dogs OK
- Sewer: Septic Tank
- Utilities: Electricity Available, Underground Utilities
Finance and Tax Information
- Home Owners Association Fee: 0.00
- Insurance Expense: 0.00
- Net Operating Income: 0.00
- Other Expense: 0.00
- Tax Year: 2024
Other Features
- Appliances: Dishwasher, Dryer, Range, Refrigerator, Washer
- Country: US
- Interior Features: Built-in Features, Ceiling Fans(s), Eat-in Kitchen, High Ceilings, Living Room/Dining Room Combo, Open Floorplan, PrimaryBedroom Upstairs, Solid Wood Cabinets, Thermostat Attic Fan, Tray Ceiling(s), Vaulted Ceiling(s), Walk-In Closet(s), Window Treatments
- Legal Description: SEC 31 TWP 15 RGE 22 PLAT BOOK 2 PAGE 034 LEMONWOOD II PHASE 4 BLK 2 LOT 11
- Levels: Two
- Area Major: 34471 - Ocala
- Occupant Type: Owner
- Parcel Number: 3069-002-011
- Possession: Close Of Escrow
- View: Trees/Woods
- Views: 25
- Zoning Code: R1
Similar Properties
Nearby Subdivisions
Alvarez Grant
Andersons Add
Bellwether
Cala Hills 02
Caldwells Add
Caldwells Add Ocala
Campalto
Carriage Hill
Cedar Hills Add
Cedar Hills Add No 2
Country Estate
Country Estates South
Crestwood North Village
Crestwood North Village Un 15
Crestwood North Village Un 36
Crestwood South Village
Crestwood Un 04
Doublegate
Druid Hill Rev
Druid Hills Rev
Druid Hills Rev Por
Edgewood Park Un 02
El Dorado
Fisher Park
Fleming Charles Lt 03 Mcintosh
Forest Park
Fort King Forest
Fort King Forest Add 02
Frst Park
Garys Add
Glenview
Hidden Estate
Holcomb Ed
Hunters Ridge
Huntington
Kensington Court
Lake Louise Manor
Lake Louise Manor1st Add
Lake View Village
Laurel Run
Laurel Run Tracts F.g Creeksid
Laurel Run Tracts F.g. Creeksi
Lemonwood
Lemonwood 02 Ph 04
Magnolia Garden Villas Or 1412
Meadowview 03
Not In Hernando
Not On List
Oak Crk Caverns
Oak Leaf
Oak Rdg
Oak Terrace
Ocala Highlands
Ocala Highlands Add
Ocala Highlands Citrus Drive A
Ocala Hlnds
Osceola Estate
Palmetto Park
Palmetto Park Ocala
Rivers Construction Co
Rosewoods
Sanchez Grant
Shady Hammock
Shady Wood Un 01
Shady Wood Un 02
Sherwodd Hills Est
Sherwood Forest
Silver Spgs Shores Un 10
Silver Springs Shores
South Point
Stonewood Estate
Stonewood Estates
Summitt 02
Suncrest
Unr Sub
Waldos Place
Walnut Creek
West End
West End Addocala
West End Ocala
Westbury
White Oak Village
White Oak Village Ph 02
Windemere Glen
Windstream A
Winter Woods Un 02
Wood Ridge
Woodfield Crossing
Woodfields
Woodfields Cooley Add
Woodfields Un 04
Woodfields Un 07
Woodland Estate
Woodland Magnolia Gardens
Woodland Pk
Woodland Villages Magnolia Gar
Woodland Villages Twnhms
Woodwinds
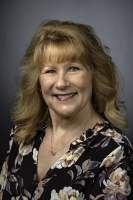
- Marian Casteel, BrkrAssc,REALTOR ®
- Tropic Shores Realty
- CLIENT FOCUSED! RESULTS DRIVEN! SERVICE YOU CAN COUNT ON!
- Mobile: 352.601.6367
- Mobile: 352.601.6367
- 352.601.6367
- mariancasteel@yahoo.com


