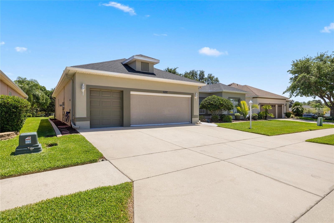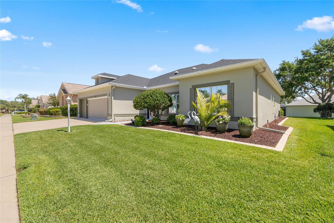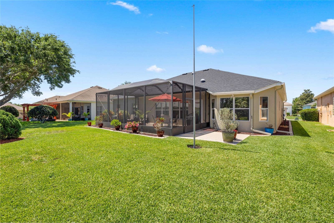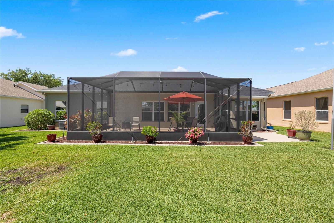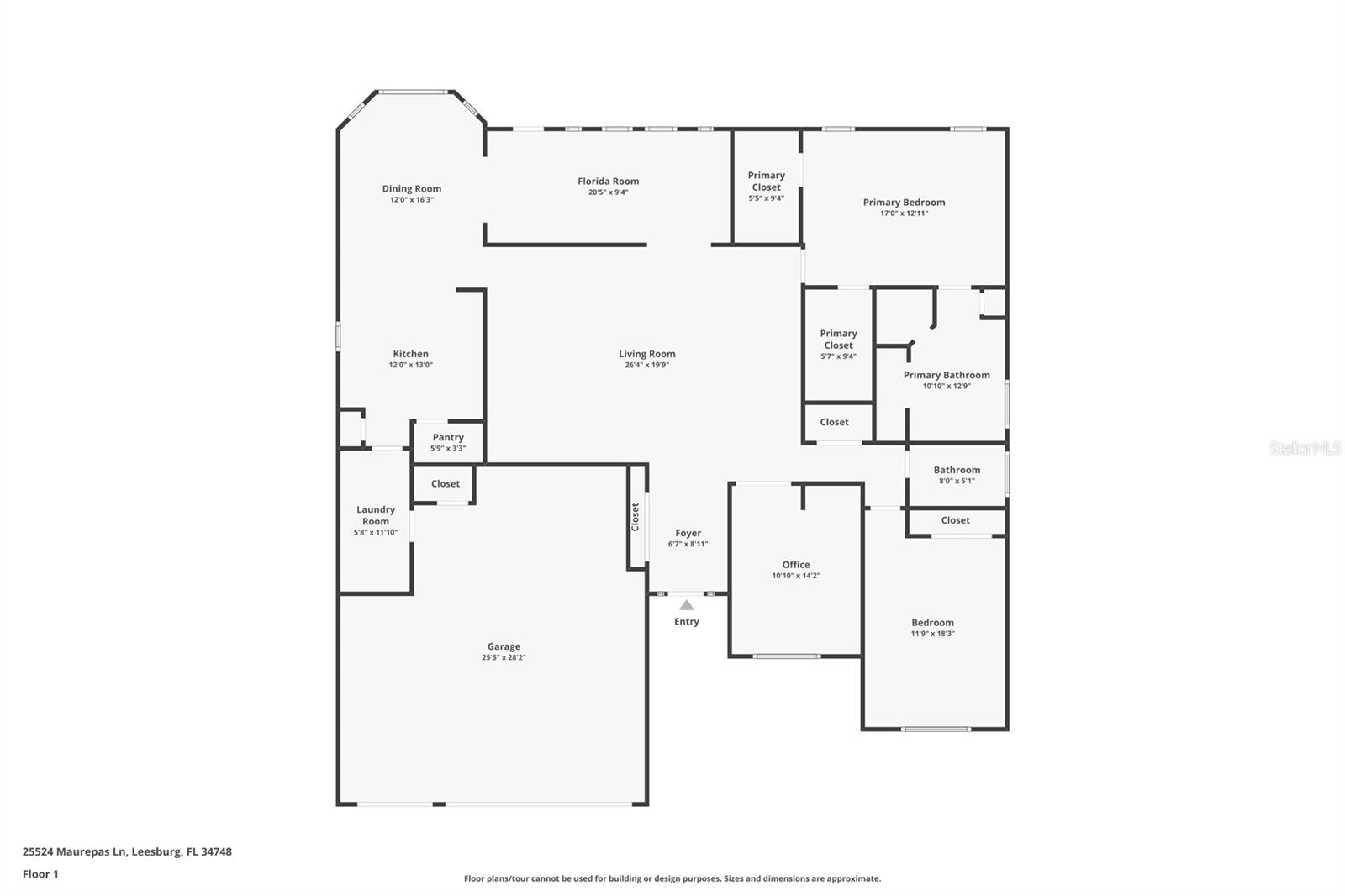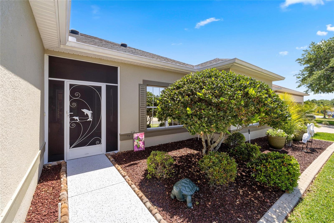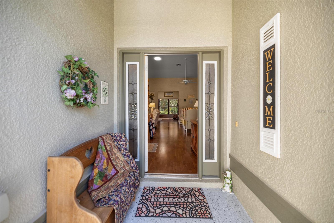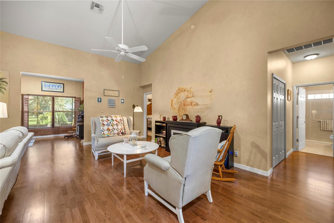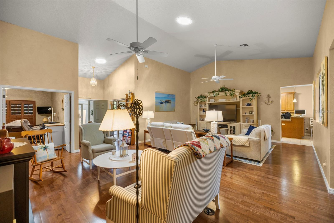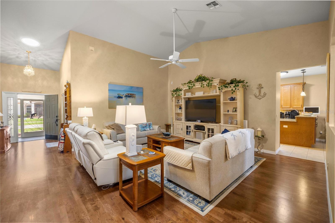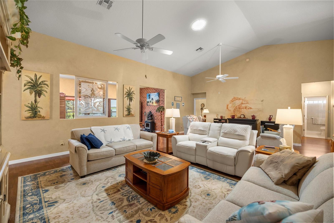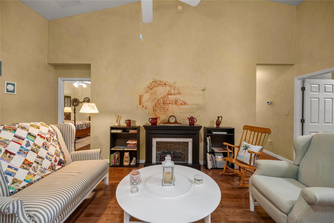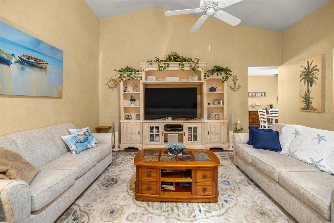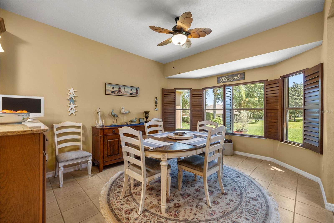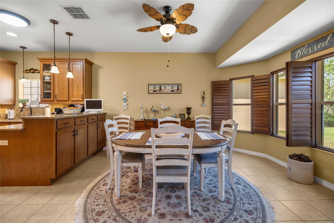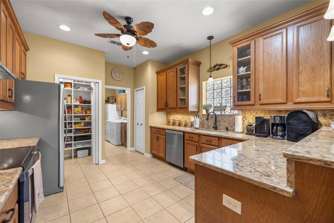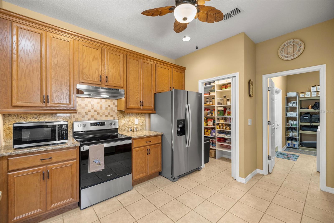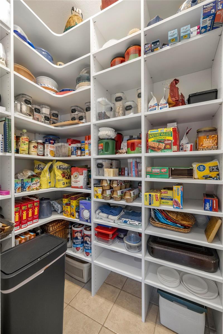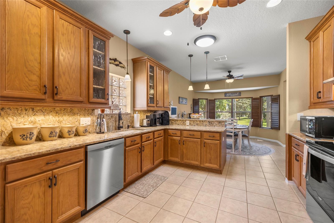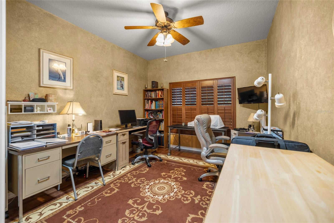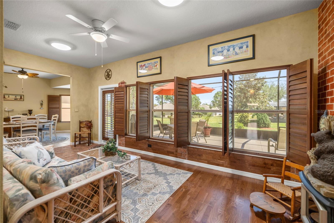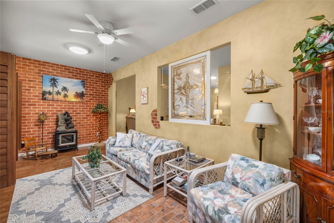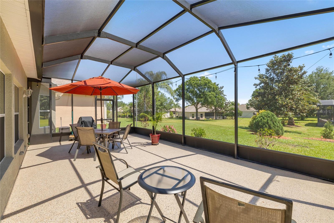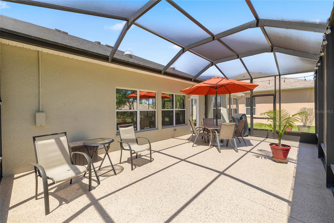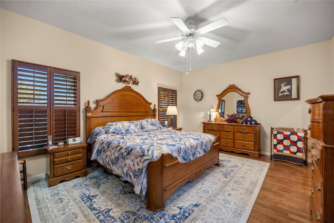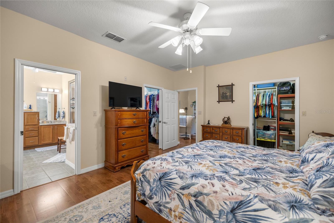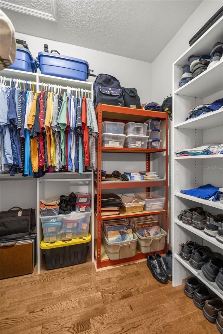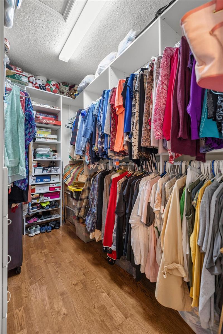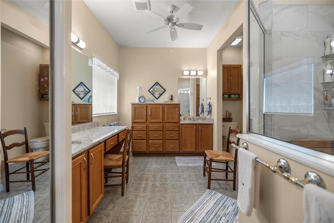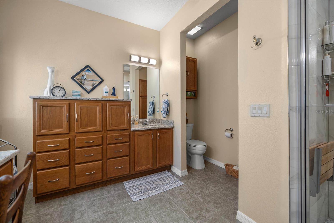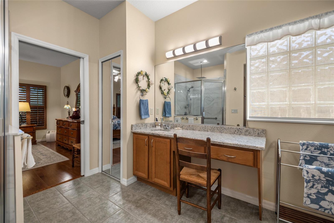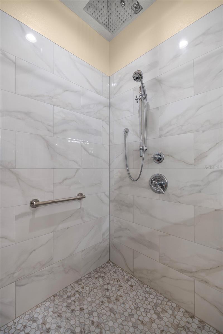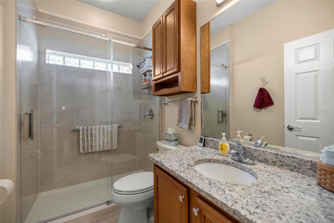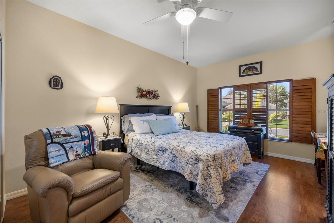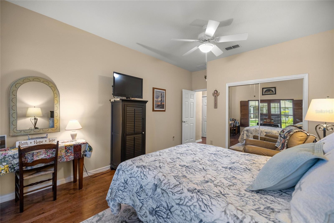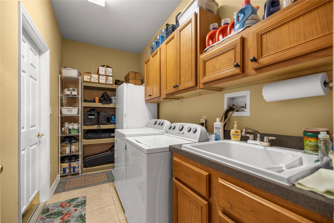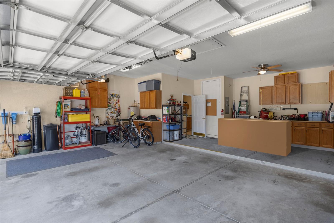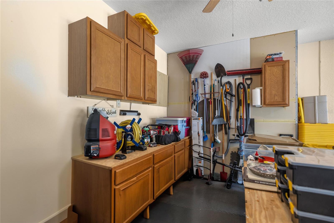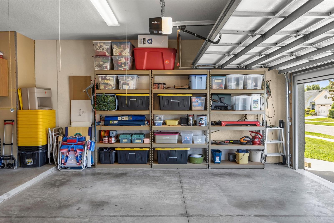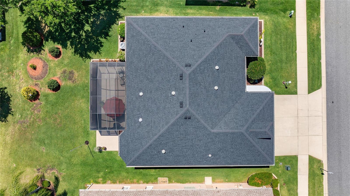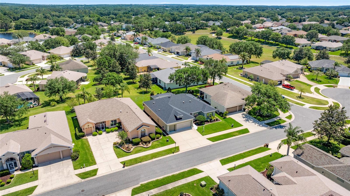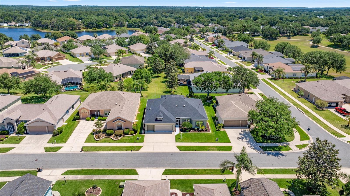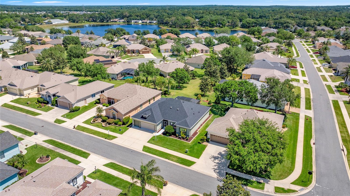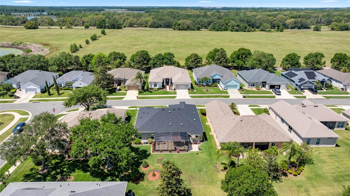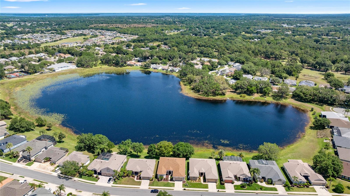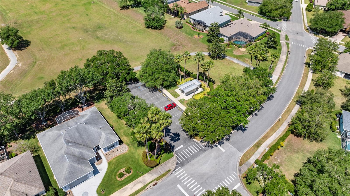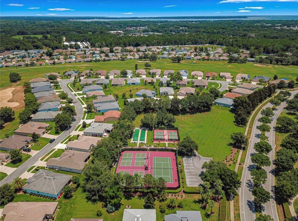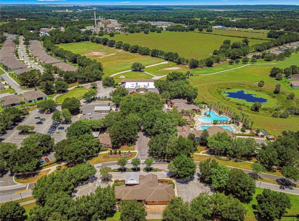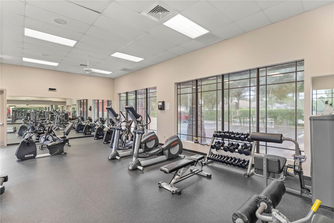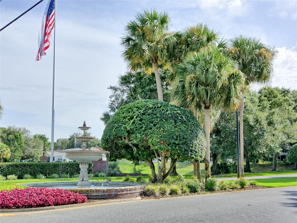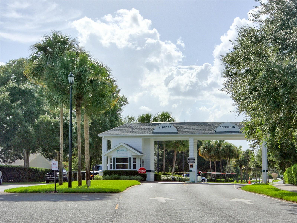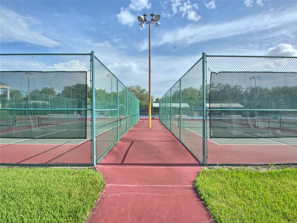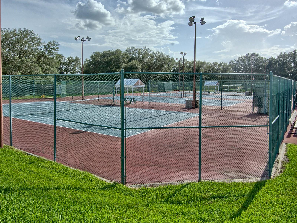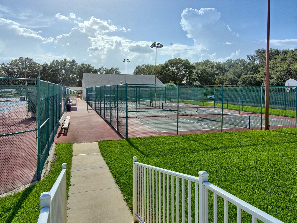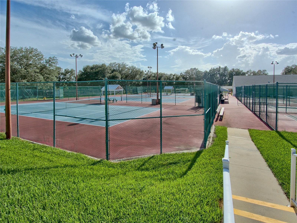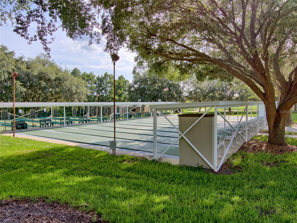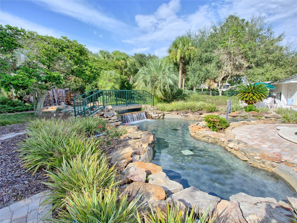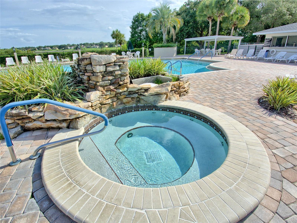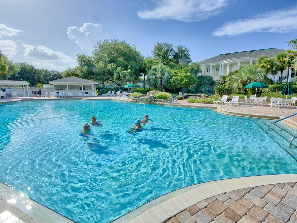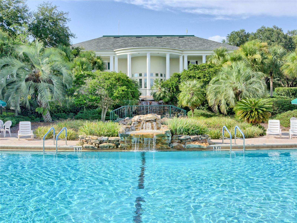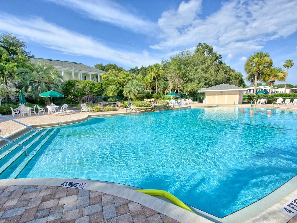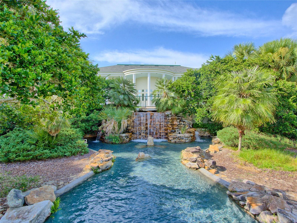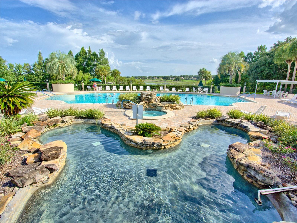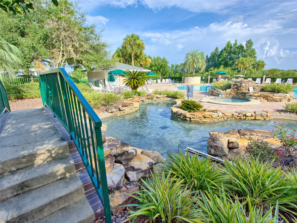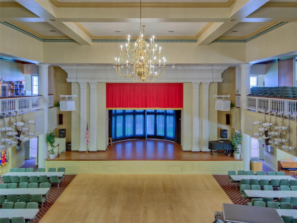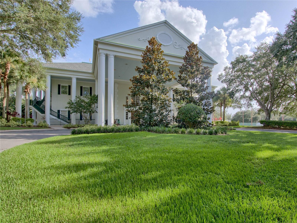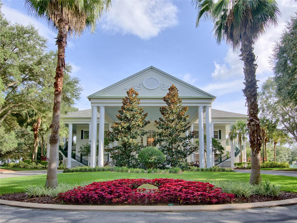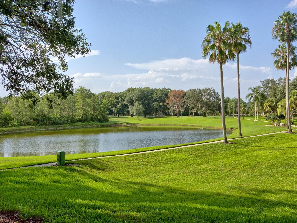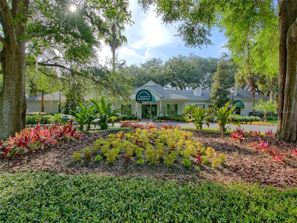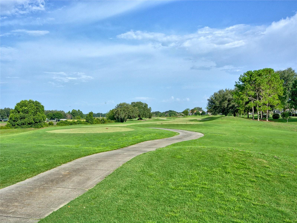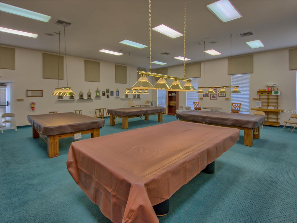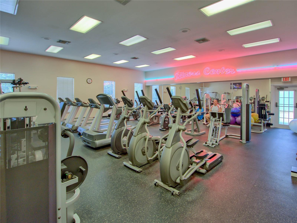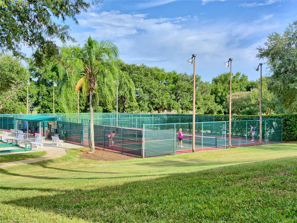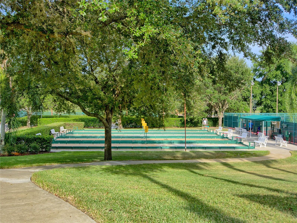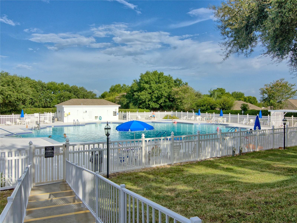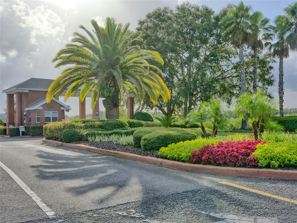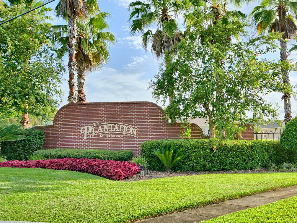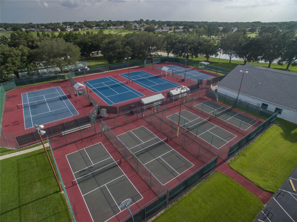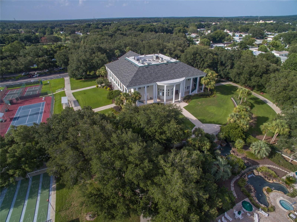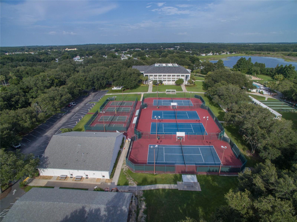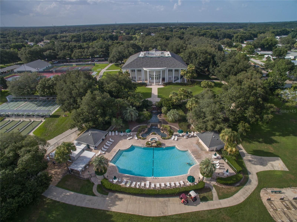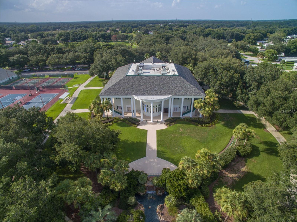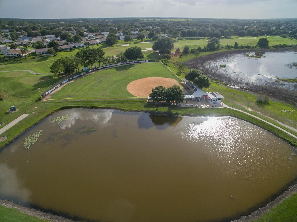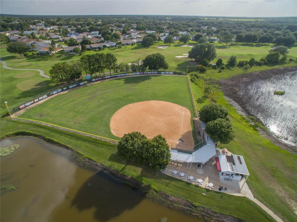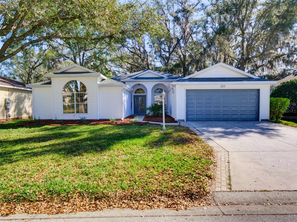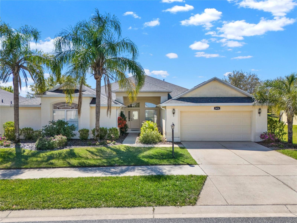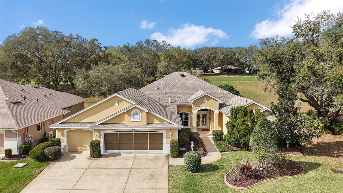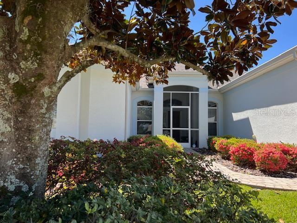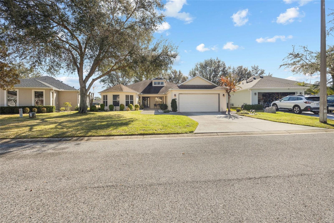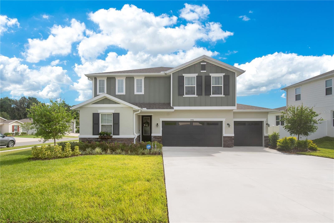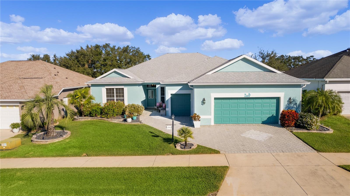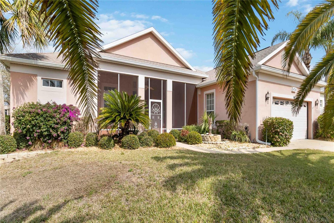25524 Maurepas Lane, LEESBURG, FL 34748
Property Photos
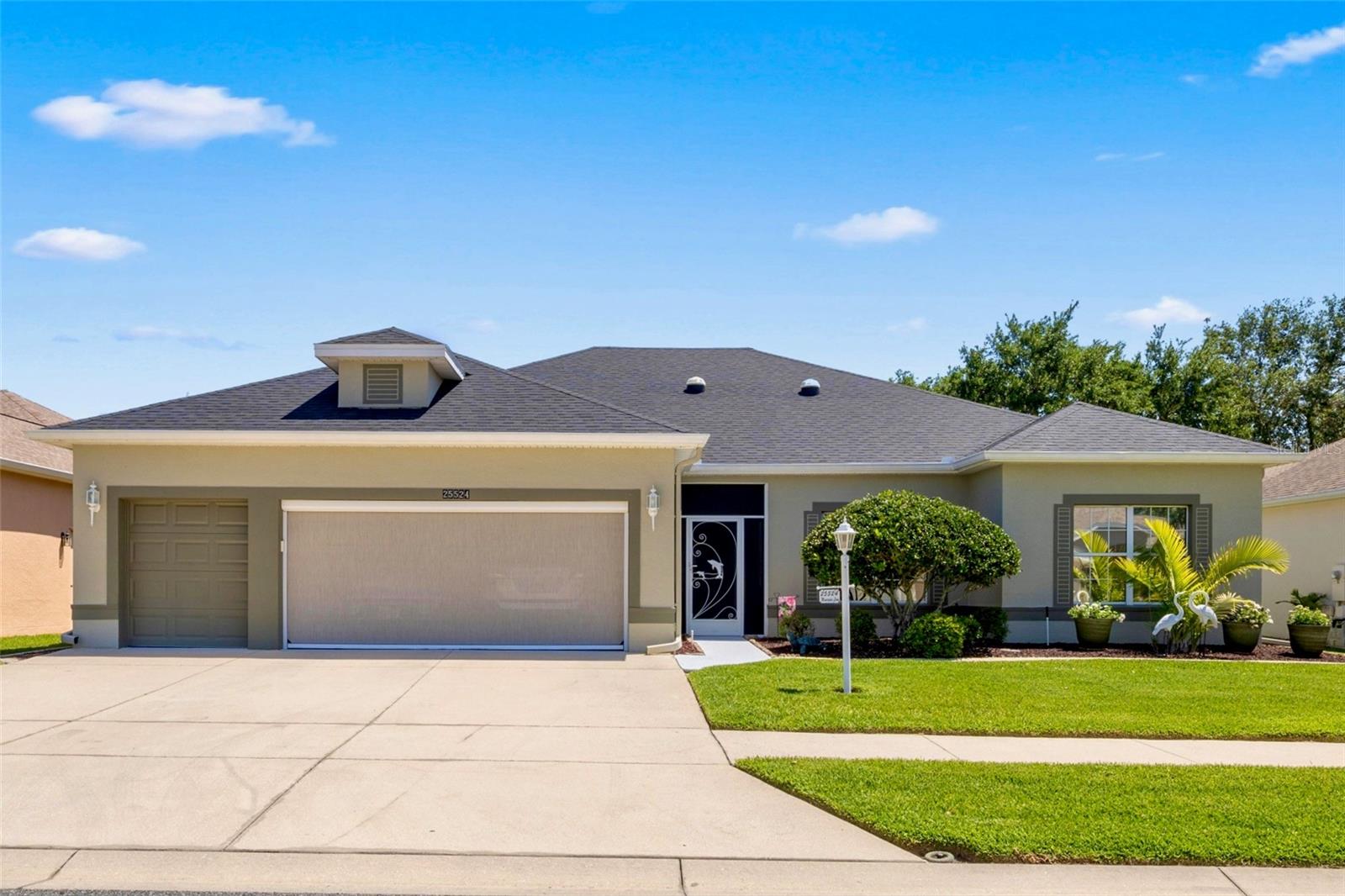
Would you like to sell your home before you purchase this one?
Priced at Only: $425,000
For more Information Call:
Address: 25524 Maurepas Lane, LEESBURG, FL 34748
Property Location and Similar Properties
- MLS#: G5095530 ( Residential )
- Street Address: 25524 Maurepas Lane
- Viewed: 9
- Price: $425,000
- Price sqft: $116
- Waterfront: No
- Year Built: 2006
- Bldg sqft: 3663
- Bedrooms: 2
- Total Baths: 2
- Full Baths: 2
- Garage / Parking Spaces: 3
- Days On Market: 12
- Additional Information
- Geolocation: 28.7196 / -81.8925
- County: LAKE
- City: LEESBURG
- Zipcode: 34748
- Subdivision: Plantation At Leesburg Ashland
- Provided by: ROBERT SLACK LLC
- Contact: Sid Benachenhou
- 352-229-1187

- DMCA Notice
-
DescriptionSecluded on a double cul de sac street, this well cared home offers a generous living space of 2462 Square feet in a Custom built expanded Timberline model that will impress you throughout. One of the most desirable floor plans, offering space and style in a welcoming setting. Welcome to the lifestyle youve always envisioned and earned in our vibrant golfing community! This home is immaculate, well maintained and features fantastic curb appeal! As you enter the extended Foyer, to the left you'll see the coat closet with framed mirrored sliding doors. The flooring in the home is high quality Engineered Wood and can be sanded twice should you desire a color change. Throughout the home, you will see 7 Sky Lights which bring in soft natural light. The Gourmet Kitchen is perfect for gracious entertaining with Cambria Quartz Counters and full Quartz Backsplash, 42" tall & 15" deep cabinets, under cabinet lighting, additional cabinets, and a walk in Pantry. The Dining Room with an extended Bay Window is complemented by Plantation Shutters. The newly painted Owner Suite has new Plantation Shutters, two walk in closets and 3 pocket doors. The Bath has dual sinks and custom storage cabinets. A new custom shower with dual shower heads and teak fold down seat make showering a pleasurable experience. The guest bathroom has also been renovated as with a new shower and new flooring. Both bathrooms have new granite countertops, new sinks, faucets, and toilets. The Den's floor plan was extended 4' and has an additional extended area to allow for a potential closet for quick 3rd bedroom conversion The Second Bedroom was extended 4'. It is newly painted and updated with Plantation Shutters. The Sunroom has Plantation Shutters, 2 sky light tubes with 1/4" brick flooring leading to the Screened Lanai. The Laundry Room has been extended 4' and has a sky light tube. The Screened Lanai is 16x28 with stained texture flooring and is equipped with a 30 amp GFI receptacle for a hot tub or spa. There is also a 10x10 BBQ patio with a flood light. The spacious 2 car plus a Golf cart Garage has been extended 8' and has a large Workshop adding practical value, with plenty of storage cabinets and anElectricAutomatic Garage Screen. New Roof 2022! Termite prevention program by Deans Pest Control and did I mention the whole house Water Filtration system? This meticulously planned community comprises 32 unique villages and is an ecological paradise that includes nature preserves and conservation areas. All the villages are beautifully landscaped and common areas carefully maintained by the homeowners association. Wide sidewalks and ample streetlights provide a pedestrian friendly environment. One of the main features of this scenic community are the two 18 hole golf courses, and the three Activity Centers each with a full time activity director and each offers Tennis Courts, Pickleball Courts, Bocci Ball & Shuffleboard, heated pools with in ground Jacuzzis, game rooms, community library, model railroad club; 100+ activities each weekand a Community Pavilion...You will love it here!
Payment Calculator
- Principal & Interest -
- Property Tax $
- Home Insurance $
- HOA Fees $
- Monthly -
For a Fast & FREE Mortgage Pre-Approval Apply Now
Apply Now
 Apply Now
Apply NowFeatures
Building and Construction
- Covered Spaces: 0.00
- Exterior Features: Irrigation System, Rain Gutters, Sidewalk, Sprinkler Metered
- Flooring: Ceramic Tile, Wood
- Living Area: 2462.00
- Roof: Shingle
Garage and Parking
- Garage Spaces: 3.00
- Open Parking Spaces: 0.00
- Parking Features: Driveway, Garage Door Opener, Golf Cart Garage, Golf Cart Parking, Oversized, Workshop in Garage
Eco-Communities
- Water Source: Public
Utilities
- Carport Spaces: 0.00
- Cooling: Central Air
- Heating: Central, Electric
- Pets Allowed: Yes
- Sewer: Public Sewer
- Utilities: Cable Available, Electricity Available, Fire Hydrant, Public, Sewer Connected, Underground Utilities
Amenities
- Association Amenities: Fence Restrictions, Golf Course, Pickleball Court(s), Pool, Racquetball, Recreation Facilities, Sauna, Spa/Hot Tub, Trail(s)
Finance and Tax Information
- Home Owners Association Fee Includes: Guard - 24 Hour, Common Area Taxes, Pool, Maintenance Grounds, Private Road, Recreational Facilities
- Home Owners Association Fee: 165.00
- Insurance Expense: 0.00
- Net Operating Income: 0.00
- Other Expense: 0.00
- Tax Year: 2024
Other Features
- Appliances: Dishwasher, Disposal, Dryer, Electric Water Heater, Microwave, Range, Refrigerator, Washer
- Association Name: Dennis Bard-The Plantation of Leesburg HOA
- Association Phone: 352.326.1250
- Country: US
- Furnished: Unfurnished
- Interior Features: Built-in Features, Ceiling Fans(s), Eat-in Kitchen, High Ceilings, Living Room/Dining Room Combo, Open Floorplan, Skylight(s), Solid Wood Cabinets, Split Bedroom, Stone Counters, Thermostat, Vaulted Ceiling(s), Walk-In Closet(s), Window Treatments
- Legal Description: PLANTATION AT LEESBURG ASHLAND VILLAGE PB 55 PG 12-14 LOT 39 ORB 5732 PG 1674
- Levels: One
- Area Major: 34748 - Leesburg
- Occupant Type: Owner
- Parcel Number: 25-20-24-0210-000-03900
- Possession: Close Of Escrow
- Style: Contemporary
- Zoning Code: PUD
Similar Properties
Nearby Subdivisions
0
Andersons Mineral Water Court
Arbors Of Lake Harris
Arlington Rdg Ph 3b
Arlington Rdg Ph 3a
Arlington Rdg Ph 3b
Arlington Rdg Ph Ib
Arlington Ridge
Arlington Ridge Ph 02
Arlington Ridge Ph 1b
Arlington Ridge Ph Ia
Ashton Woods
Avalon Park Sub
Beverly Shores
Bradford Rdg
Bradford Ridge
Edgewood Park Add
Fern Park
Fox Pointe At Rivers Edge
Griffin Shores
Groves At Whitemarsh
Hawthorne At Leesburg A Coop
Highland Lakes
Highland Lakes Ph 01
Highland Lakes Ph 01b
Highland Lakes Ph 02a
Highland Lakes Ph 02b
Highland Lakes Ph 02c
Highland Lakes Ph 03
Highland Lakes Ph 03 Tr Ag
Highland Lakes Ph 2a
Highland Lakes Ph 3
Highland Lakes Sub
Hilltop View Sub
Johnsons Mary K T S
Lake Denham
Lake Denham Estates
Lake Griffin Preserve
Lake Griffin Preserve Pb 77
Leesburg
Leesburg Arlington Ridge Ph 02
Leesburg Arlington Ridge Ph 1a
Leesburg Arlington Ridge Ph 1b
Leesburg Ashton Woods
Leesburg Beach Grove
Leesburg Bel Mar
Leesburg Beverly Shores
Leesburg Crestridge At Leesbur
Leesburg Gamble Cottrell
Leesburg Hampton Court
Leesburg Hillside Manor
Leesburg Hilltop View
Leesburg Hollywood Heights
Leesburg J Martha Obriens
Leesburg Johnsons Sub
Leesburg Kerls Add 02
Leesburg Lagomar Shores
Leesburg Lake Pointe At Summit
Leesburg Lakewood Park
Leesburg Legacy
Leesburg Legacy Leesburg
Leesburg Legacy Of Leesburg
Leesburg Lsbg Realty Cos Add
Leesburg Majestic Oaks Shores
Leesburg Mc Willman Sub
Leesburg Meadows Leesburg
Leesburg Normandy Wood
Leesburg Oak Crest
Leesburg Overlook At Lake Grif
Leesburg Royal Oak Estates
Leesburg School View
Leesburg Sleepy Hollow First A
Leesburg Stoer Island Add 01
Leesburg Stoer Island Add 03
Leesburg Terrace Green
Leesburg Village At Lake Point
Leesburg Vinewood Sub
Leesburg Waters Edge
Leesburg Waters Edge Sub
Leesburg Wentzels Sub
Leesburg Westside Oaks First A
Leesburg Whispering Pines Anne
Legacy
Legacy Leesburg
Legacy Of Leesburg
Monroe Park
Morningview At Leesburg
Non Sub
Not In Hernando
Not On The List
Park Hill Ph 02
Park Hill Sub
Pennbrooke
Pennbrooke Fairways
Pennbrooke Ph 01d
Pennbrooke Ph 01g Tr Ab
Pennbrooke Ph 01h
Pennbrooke Ph 01k
Pennbrooke Ph 02p Lt P1 Being
Pennbrooke Ph 02r Lt R23
Pennbrooke Ph 1h
Pennbrooke Ph Q Sub
Pennbrooke Phase 1e
Plantation At Leesburg
Plantation At Leesburg Arborda
Plantation At Leesburg Ashland
Plantation At Leesburg Belle G
Plantation At Leesburg Belle T
Plantation At Leesburg Casa De
Plantation At Leesburg Glen Ea
Plantation At Leesburg Glendal
Plantation At Leesburg Golfvie
Plantation At Leesburg Greentr
Plantation At Leesburg Hidden
Plantation At Leesburg Laurel
Plantation At Leesburg Magnoli
Plantation At Leesburg Manor V
Plantation At Leesburg Mulberr
Plantation At Leesburg Nottowa
Plantation At Leesburg River C
Plantation At Leesburg Riversi
Plantation At Leesburg Sawgras
Plantation At Leesburg Tara Vi
Plantationleesburg Ashland Vil
Plantationleesburg Glen Eagle
Plantationleesburg Glendale V
Plantationleesburg Sable Rdg
Plantationleesburg Tara View
Royal Highland Ph 01
Royal Highlands
Royal Highlands Ph 01 Tr B Les
Royal Highlands Ph 01a
Royal Highlands Ph 01b
Royal Highlands Ph 01ca
Royal Highlands Ph 01d
Royal Highlands Ph 01e
Royal Highlands Ph 01f
Royal Highlands Ph 02 Lt 992 O
Royal Highlands Ph 02a Lt 1173
Royal Highlands Ph 02b Lt 1317
Royal Highlands Ph 1 B
Royal Highlands Ph I Sub
Royal Highlands Ph Ia Sub
Royal Highlands Phase 1-d
Royal Highlands Unit 1
Royal Oak Estates Fifth Add
Seasonshillside
Seasonspk Hill
Sunshine Park
Western Pines Phase Ii
Windsong At Leesburg

- Marian Casteel, BrkrAssc,REALTOR ®
- Tropic Shores Realty
- CLIENT FOCUSED! RESULTS DRIVEN! SERVICE YOU CAN COUNT ON!
- Mobile: 352.601.6367
- Mobile: 352.601.6367
- 352.601.6367
- mariancasteel@yahoo.com


