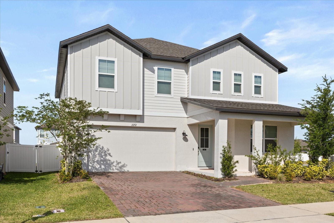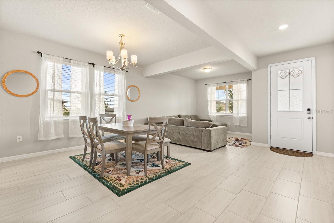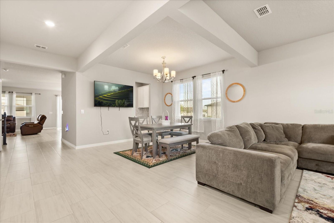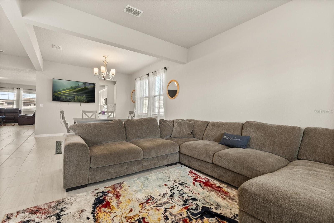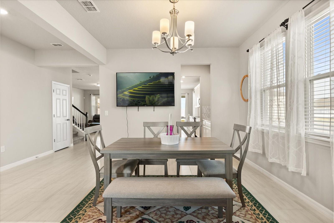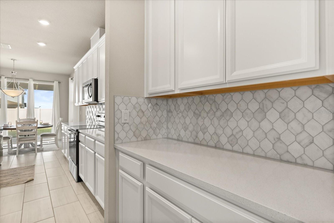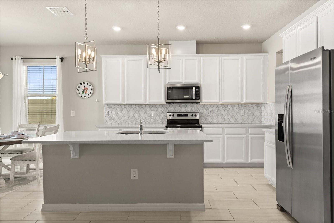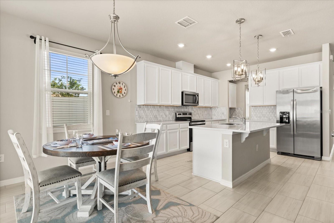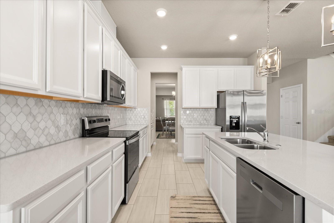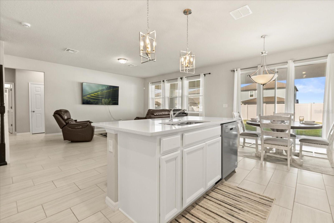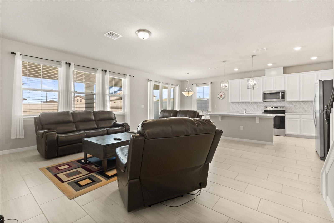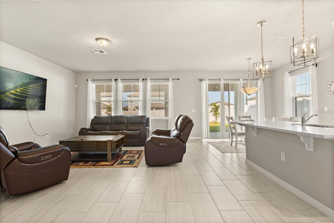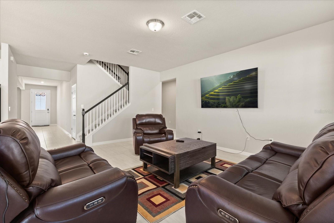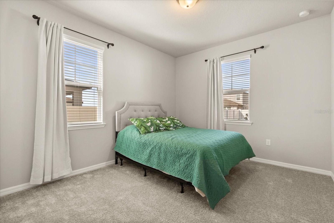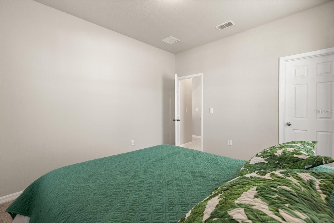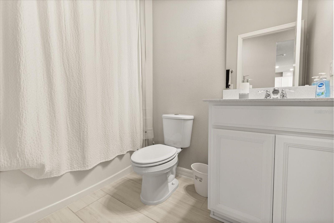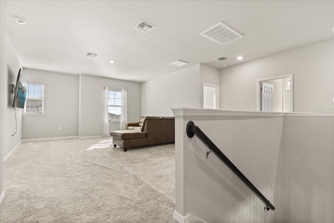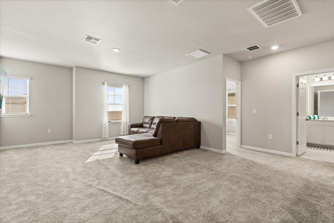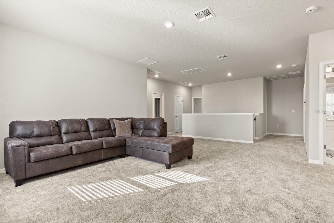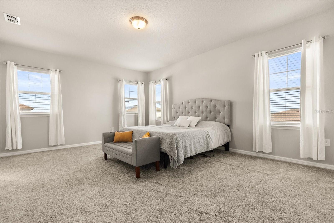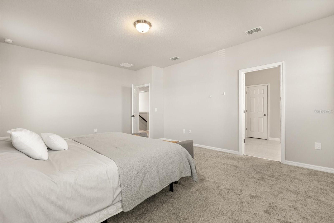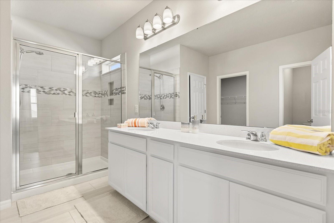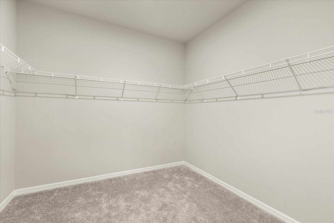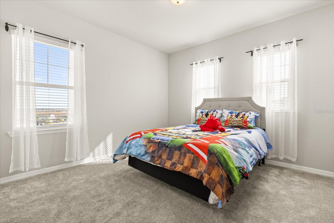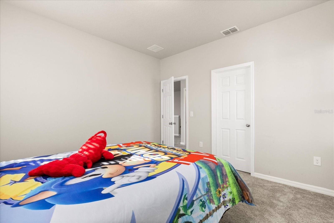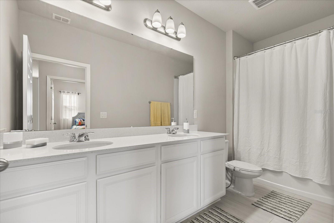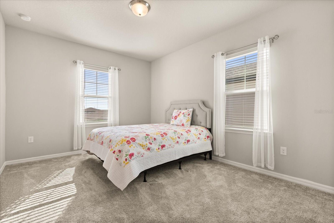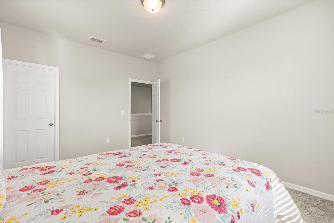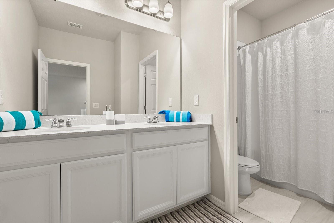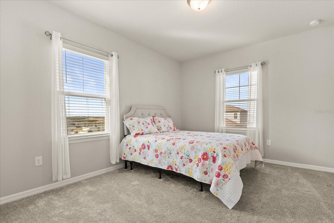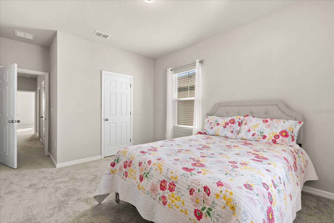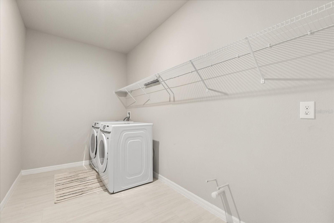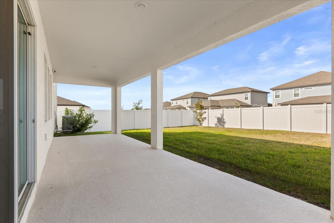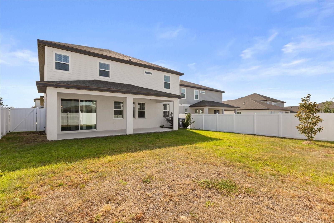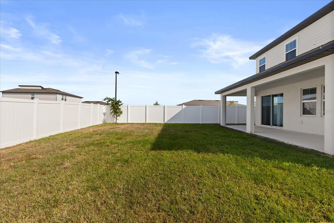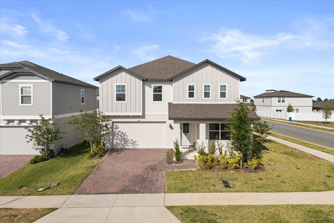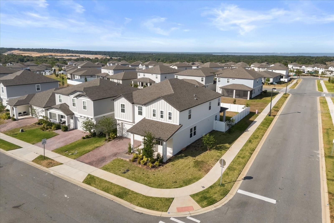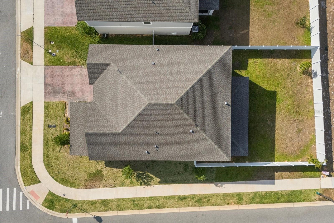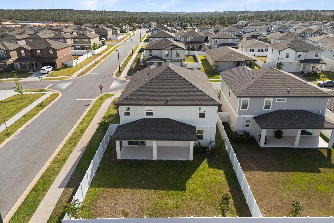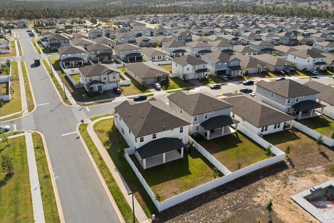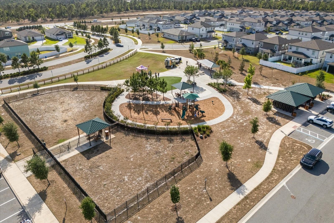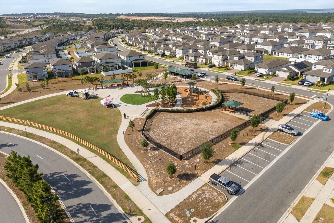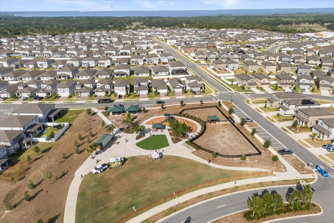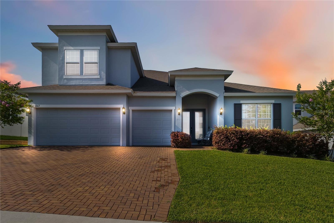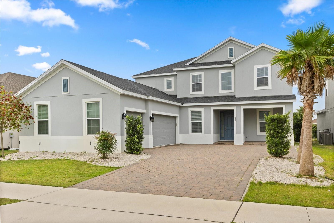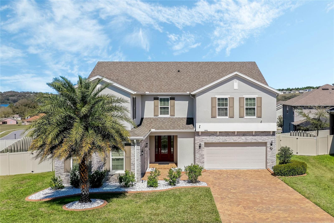2252 Crossbow Street, MINNEOLA, FL 34715
Property Photos
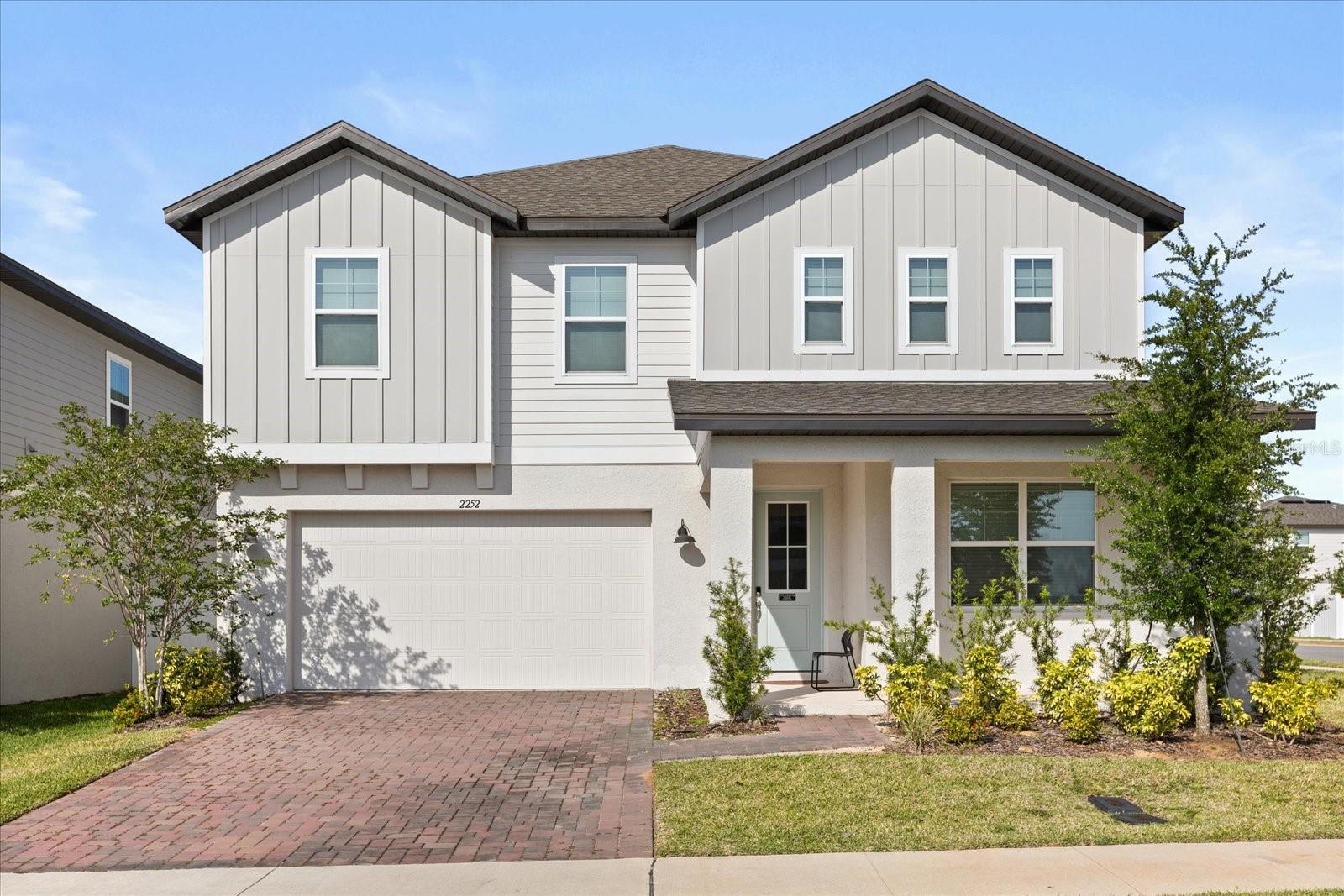
Would you like to sell your home before you purchase this one?
Priced at Only: $679,900
For more Information Call:
Address: 2252 Crossbow Street, MINNEOLA, FL 34715
Property Location and Similar Properties
- MLS#: G5096357 ( Residential )
- Street Address: 2252 Crossbow Street
- Viewed: 126
- Price: $679,900
- Price sqft: $161
- Waterfront: No
- Year Built: 2023
- Bldg sqft: 4219
- Bedrooms: 5
- Total Baths: 4
- Full Baths: 4
- Garage / Parking Spaces: 2
- Days On Market: 44
- Additional Information
- Geolocation: 28.613 / -81.7187
- County: LAKE
- City: MINNEOLA
- Zipcode: 34715
- Subdivision: Villagesminneola Hills Ph 1a
- Provided by: KELLER WILLIAMS ELITE PARTNERS III REALTY
- Contact: Adam Rodriguez
- 321-527-5111

- DMCA Notice
-
DescriptionHILLS OF MINNEOLA BUILT 2023 FULLY FENCED CORNER LOT FIRST FLOOR GUEST SUITE EXTENDED FRONT AND BACK LANAIS Welcome to your dream home in the highly sought after Hills of Minneola! Built in 2023, this almost brand new residence is situated on a fully fenced corner lot, offering privacy and space rarely found. Perfectly located just minutes from Floridas Turnpike, you'll enjoy easy access to new retail centers, dining, top rated schools, hospitals, and more. This thoughtfully designed home features 5 bedrooms, including a convenient first floor guest suite ideal for extended family or visitors. As you enter, you're greeted by formal living and dining rooms, leading into an open concept great room with clear sightlines to the backyard. The stunning kitchen is a chefs delight, complete with quartz countertops, a large island with pendant lighting, a decorative marble backsplash, 42" cabinetry wrapped in crown molding, a breakfast nook, a spacious walk in pantry, and an adjacent butlers station. Ceramic tile flows throughout the entire first floor, while the second floor features a large loft perfect for a second living area or media space. The primary suite and additional bedrooms are conveniently located upstairs along with the laundry room, which is pre plumbed for a utility sink. Enjoy Florida living at its best with extended front and back lanaisperfect for morning coffee or evening entertaining. Community amenities include multiple playgrounds, scenic walking trails, dog parks, and more. Dont miss this opportunity to own a practically new home in one of Minneolas premier master planned communities! Schedule your private showing today!
Payment Calculator
- Principal & Interest -
- Property Tax $
- Home Insurance $
- HOA Fees $
- Monthly -
For a Fast & FREE Mortgage Pre-Approval Apply Now
Apply Now
 Apply Now
Apply NowFeatures
Building and Construction
- Covered Spaces: 0.00
- Exterior Features: Sidewalk, Sliding Doors
- Fencing: Fenced, Vinyl
- Flooring: Carpet, Ceramic Tile
- Living Area: 3508.00
- Roof: Shingle
Land Information
- Lot Features: Corner Lot, Landscaped, Level, Oversized Lot, Sidewalk
Garage and Parking
- Garage Spaces: 2.00
- Open Parking Spaces: 0.00
- Parking Features: Deeded, Driveway, On Street
Eco-Communities
- Water Source: Public
Utilities
- Carport Spaces: 0.00
- Cooling: Central Air
- Heating: Central, Heat Pump
- Pets Allowed: Cats OK, Dogs OK
- Sewer: Public Sewer
- Utilities: BB/HS Internet Available, Cable Available, Electricity Available, Phone Available, Public, Sewer Available, Sprinkler Meter, Underground Utilities, Water Available
Amenities
- Association Amenities: Maintenance, Park, Playground
Finance and Tax Information
- Home Owners Association Fee Includes: Maintenance Grounds
- Home Owners Association Fee: 100.00
- Insurance Expense: 0.00
- Net Operating Income: 0.00
- Other Expense: 0.00
- Tax Year: 2024
Other Features
- Appliances: Dishwasher, Disposal, Electric Water Heater, Microwave, Range, Refrigerator
- Association Name: Association Solutions of Central Florida
- Association Phone: 407-847-2280
- Country: US
- Interior Features: Ceiling Fans(s), Eat-in Kitchen, Kitchen/Family Room Combo, Open Floorplan, PrimaryBedroom Upstairs, Split Bedroom, Stone Counters, Thermostat, Window Treatments
- Legal Description: VILLAGES AT MINNEOLA HILLS PHASE 1A PB 75 PG 33-47 LOT 312 ORB 6101 PG 1987
- Levels: Two
- Area Major: 34715 - Minneola
- Occupant Type: Vacant
- Parcel Number: 32-21-26-0010-000-31200
- Possession: Close Of Escrow
- Views: 126
Similar Properties
Nearby Subdivisions
Ardmore Reserve
Ardmore Reserve Ph 3
Ardmore Reserve Ph Iii
Ardmore Reserve Ph Iv
Ardmore Reserve Ph V
Ardmore Reserve Phas Ii Replat
Country Ridge
Cyrene At Minneola
Del Webb Minneola
High Pointe Ph 01
High Pointe Ph 1
Hills Of Minneola
Lakewood Ridge Ph 06
Minneola
Minneola High Pointe Ph 02
Minneola Lakewood Ridge Sub
Minneola Oak Valley Ph 03 Lt 3
Minneola Oak Valley Ph 04b Lt
Minneola Park Ridge On Lake Mi
Minneola Pine Bluff Ph 02 Lt 9
Minneola Reserve At Minneola P
Not On The List
Oak Valley Ph 01a
Oak Valley Ph 01b
Overlook At Grassy Lake
Overlook/grassy Lake
Overlookgrassy Lake
Overlookgrassy Lake Ph 2
Park View At The Hills
Park View At The Hills Ph 3
Park Viewhills Ph 1
Park Viewthe Hills
Park Viewthe Hills Ph 1
Park Viewthe Hills Ph 1 A Rep
Park Viewthe Hills Ph 2
Park Viewthe Hills Ph 2 A
Quail Valley Ph 02 Lt 101
Quail Valley Phase Iii
Quail Valley Phase V
Reserve At Minneola
Reserve At Minneola Phase 1
Reserveminneola Ph 2c Rep
Reserveminneola Ph 4
Sugarloaf Mountain
The Reserve At Lake Ridge
Villages At Minneola Hills
Villagesminneola Hills
Villagesminneola Hills Ph 1a
Villagesminneola Hills Phase 2
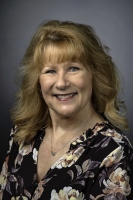
- Marian Casteel, BrkrAssc,REALTOR ®
- Tropic Shores Realty
- CLIENT FOCUSED! RESULTS DRIVEN! SERVICE YOU CAN COUNT ON!
- Mobile: 352.601.6367
- Mobile: 352.601.6367
- 352.601.6367
- mariancasteel@yahoo.com


